
- Jackie Lynn, Broker,GRI,MRP
- Acclivity Now LLC
- Signed, Sealed, Delivered...Let's Connect!
No Properties Found
- Home
- Property Search
- Search results
- 11826 River Shores Trail, PARRISH, FL 34219
Property Photos
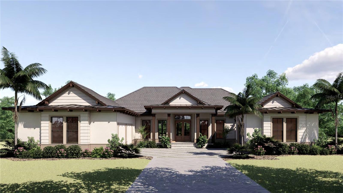


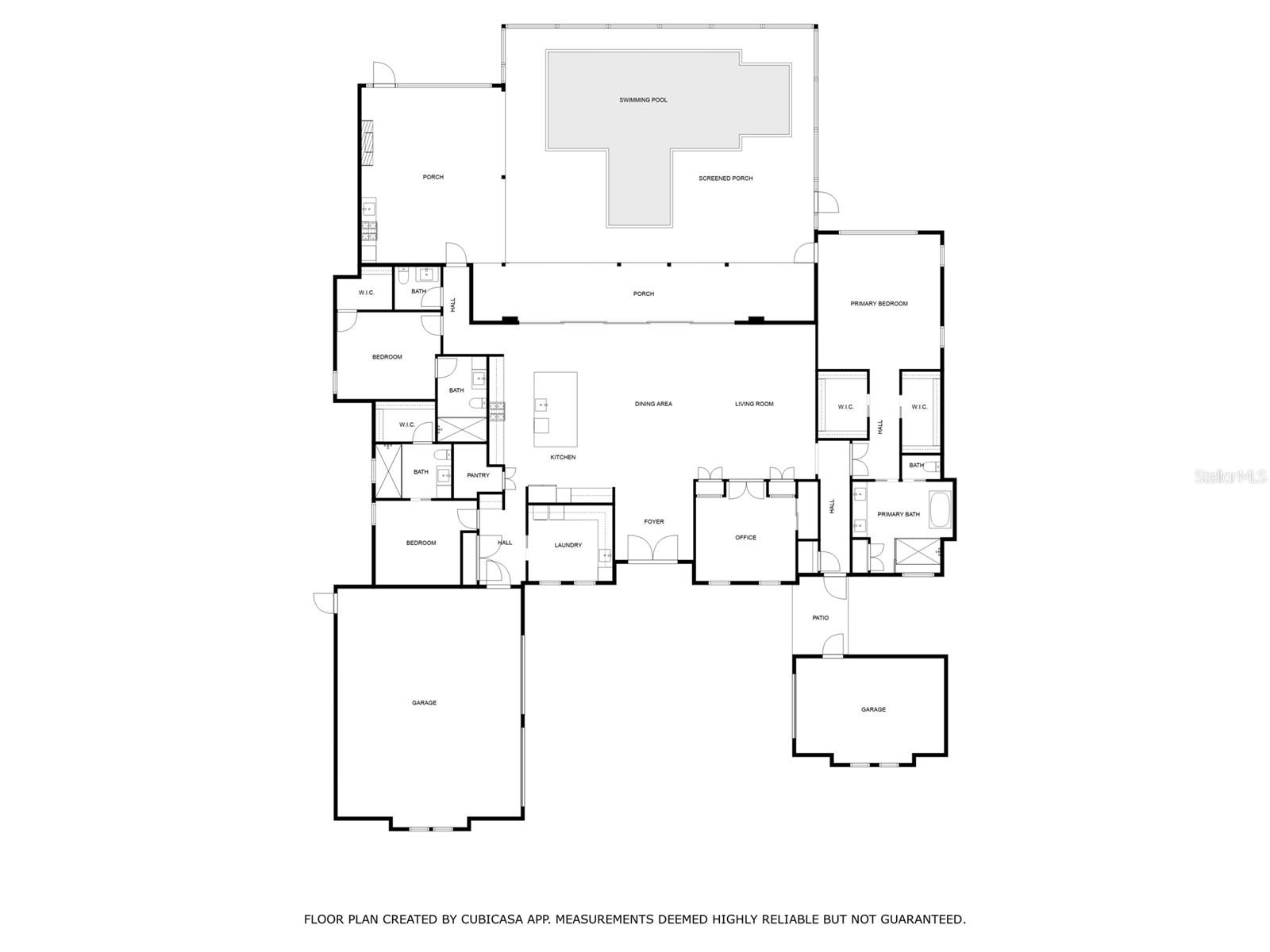

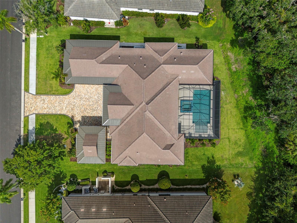
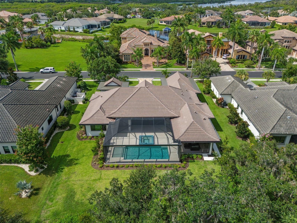
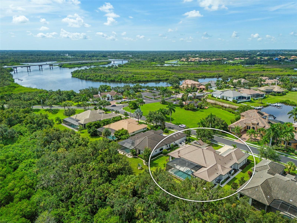
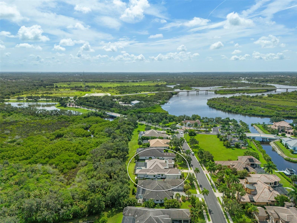
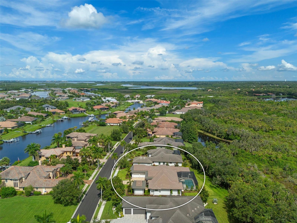


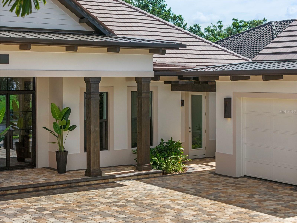

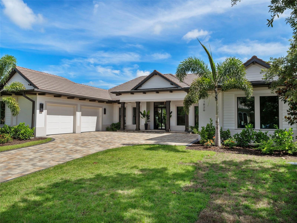

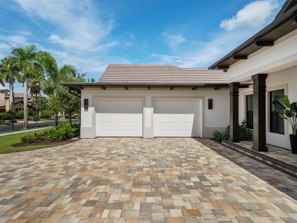
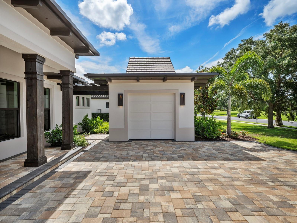
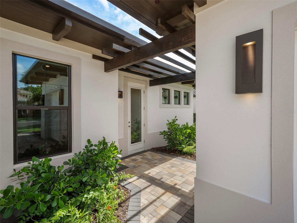


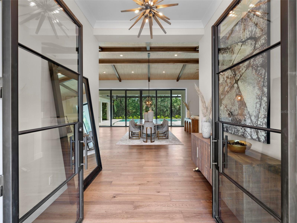
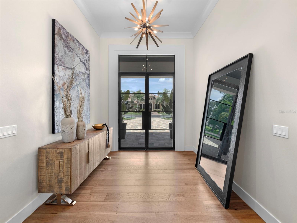
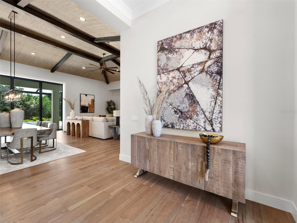

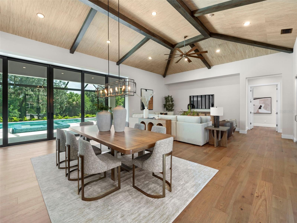
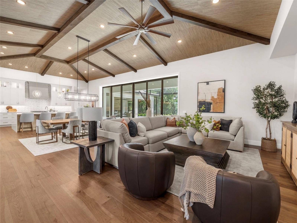
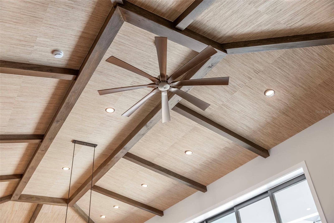


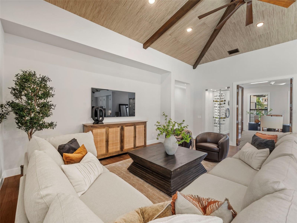
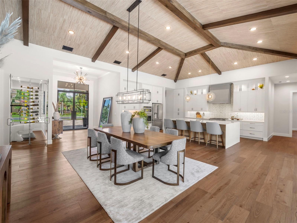
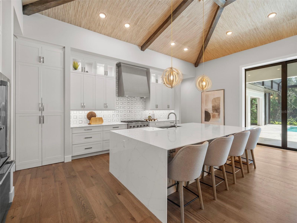

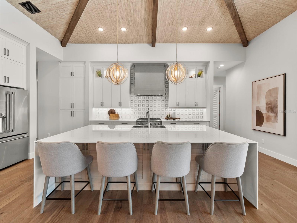
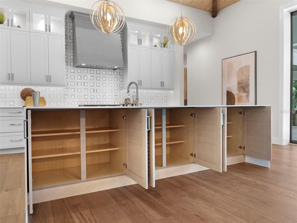
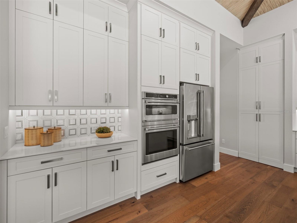
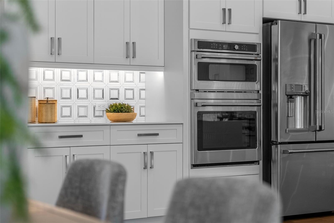



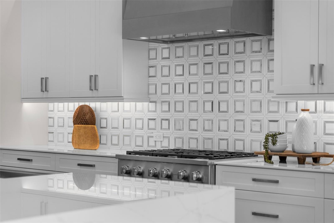


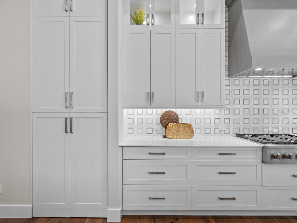
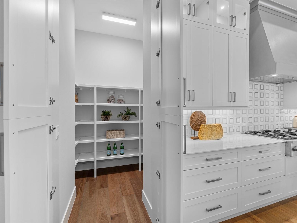

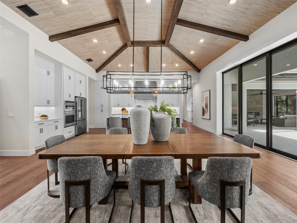
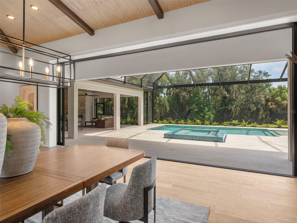
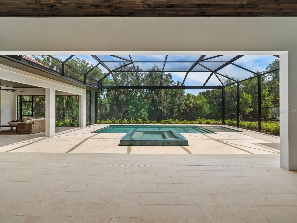

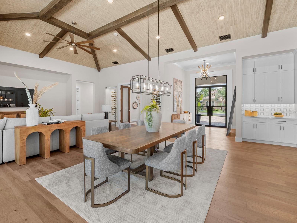
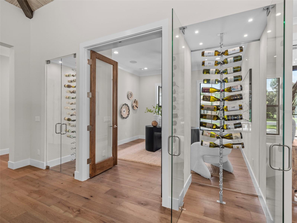
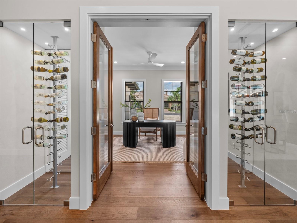
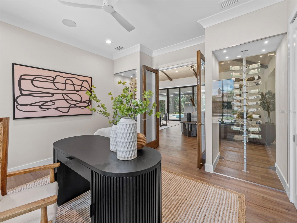

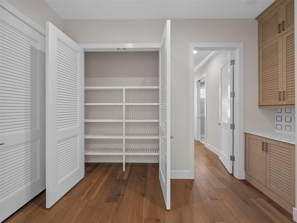
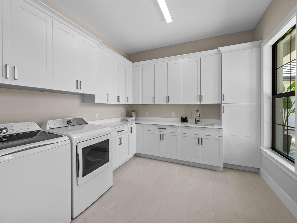
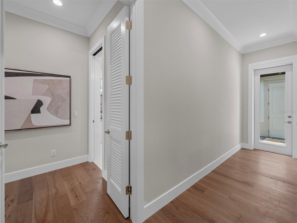
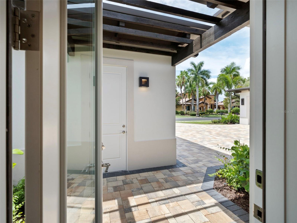

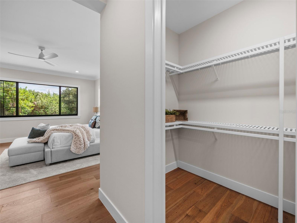
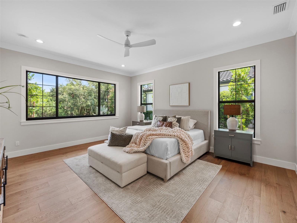
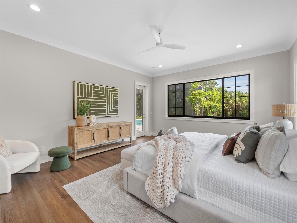
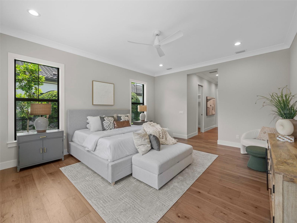

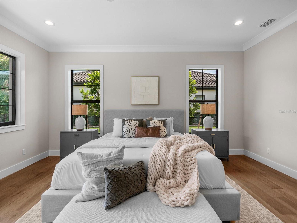
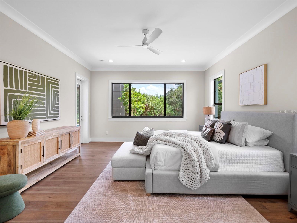


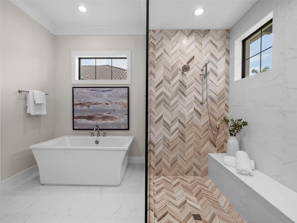
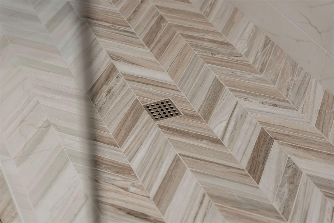


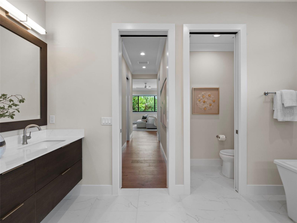


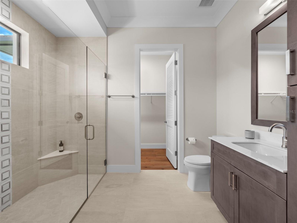
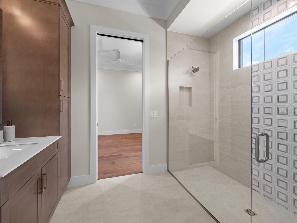
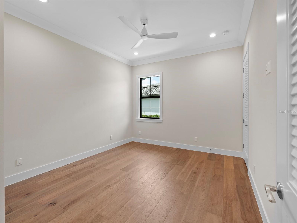
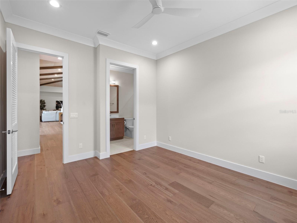
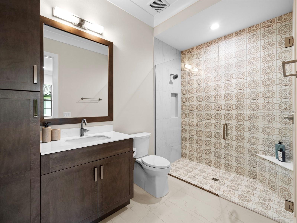
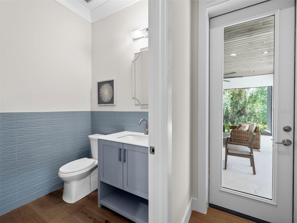

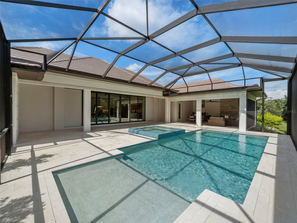
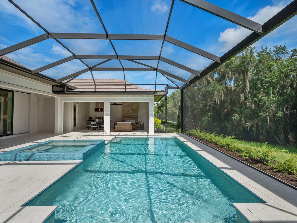
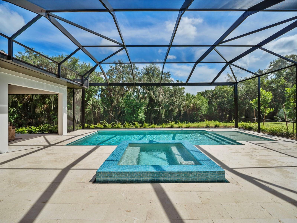



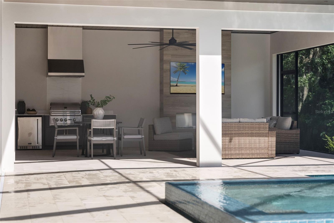

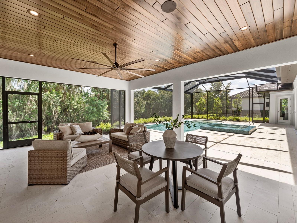

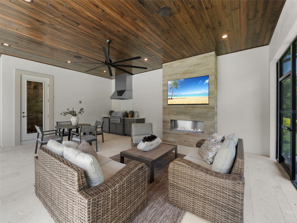
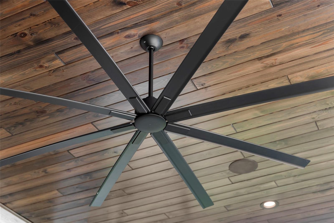

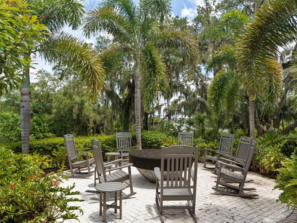

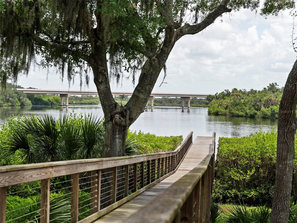
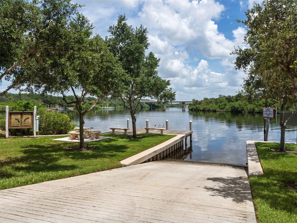
- MLS#: A4560640 ( Residential )
- Street Address: 11826 River Shores Trail
- Viewed: 302
- Price: $1,850,000
- Price sqft: $342
- Waterfront: No
- Year Built: 2023
- Bldg sqft: 5416
- Bedrooms: 3
- Total Baths: 4
- Full Baths: 3
- 1/2 Baths: 1
- Garage / Parking Spaces: 3
- Days On Market: 828
- Additional Information
- Geolocation: 27.5262 / -82.434
- County: MANATEE
- City: PARRISH
- Zipcode: 34219
- Subdivision: River Wilderness Ph Iii Sp E F
- Provided by: CATALIST REALTY LLC
- Contact: David Crawford
- 386-871-4600

- DMCA Notice
-
DescriptionCOMPLETED and MOVE IN READY! Welcome to 11826 River Shores Trail, a newly completed luxury estate located in the gated community of The Islands on the Manatee River. This 3 bedroom, 3.5 bath, 3,212 SqFt home offers a perfect blend of elegance and tranquility, sitting on just under half an acre with stunning preserve views. From the moment you step through the grand entrance, you'll be greeted by an open concept design that flows seamlessly from the chef's kitchen featuring Lapitec countertops, a waterfall island, GE Café stainless steel appliances, and a hidden pantry into the expansive outdoor living space. Entertain effortlessly on the lanai complete with a pool, spa, outdoor kitchen, and fireplace, all set against a serene natural backdrop. The spacious owner’s suite offers direct access to the lanai, dual walk in closets, freestanding tub, dual vanities, and a large walk in shower. All bedrooms feature ensuite bathrooms for ultimate comfort and privacy. Additional features include a well appointed office, large utility room, and a split 3 car garage. Located in an award winning waterfront boating community with a private boat ramp, this home offers the ultimate Florida lifestyle. Minutes from Lakewood Ranch, SR 64, and major highways, you have quick access to Sarasota, Bradenton, St. Pete, and Tampa. Schedule your private tour today and experience the pinnacle of luxury living in Parrish, Florida!
Property Location and Similar Properties
All
Similar






Features
Appliances
- Built-In Oven
- Cooktop
- Dishwasher
- Disposal
- Dryer
- Electric Water Heater
- Microwave
- Range Hood
- Refrigerator
- Tankless Water Heater
- Washer
Home Owners Association Fee
- 4890.00
Home Owners Association Fee Includes
- Guard - 24 Hour
- Common Area Taxes
- Escrow Reserves Fund
- Maintenance Grounds
- Management
Association Name
- Real Manage
Builder Model
- The Tahitian
Builder Name
- Talon Homebuilders
Carport Spaces
- 0.00
Close Date
- 0000-00-00
Cooling
- Central Air
Country
- US
Covered Spaces
- 0.00
Exterior Features
- Lighting
- Outdoor Grill
- Outdoor Kitchen
- Sliding Doors
Flooring
- Brick
- Hardwood
- Tile
Furnished
- Unfurnished
Garage Spaces
- 3.00
Heating
- Central
- Electric
Insurance Expense
- 0.00
Interior Features
- Ceiling Fans(s)
- High Ceilings
- Primary Bedroom Main Floor
- Open Floorplan
- Solid Surface Counters
- Split Bedroom
- Thermostat
- Vaulted Ceiling(s)
Legal Description
- LOT 175 RIVER WILDERNESS PHASE III SUBPHASE E F & M PI#5459.1370/9
Levels
- One
Living Area
- 3212.00
Lot Features
- Cleared
Area Major
- 34219 - Parrish
Net Operating Income
- 0.00
New Construction Yes / No
- Yes
Occupant Type
- Vacant
Open Parking Spaces
- 0.00
Other Expense
- 0.00
Parcel Number
- 545913709
Pets Allowed
- Yes
Pool Features
- Gunite
- Heated
- In Ground
- Lighting
- Screen Enclosure
Property Condition
- Completed
Property Type
- Residential
Roof
- Tile
Sewer
- Public Sewer
Tax Year
- 2022
Township
- 34S
Utilities
- BB/HS Internet Available
- Cable Available
- Electricity Connected
- Phone Available
- Sewer Connected
View
- Trees/Woods
Views
- 302
Virtual Tour Url
- https://www.propertypanorama.com/instaview/stellar/A4560640
Water Source
- Public
Year Built
- 2023
Zoning Code
- PDR/CH
Listing Data ©2025 Pinellas/Central Pasco REALTOR® Organization
The information provided by this website is for the personal, non-commercial use of consumers and may not be used for any purpose other than to identify prospective properties consumers may be interested in purchasing.Display of MLS data is usually deemed reliable but is NOT guaranteed accurate.
Datafeed Last updated on June 2, 2025 @ 12:00 am
©2006-2025 brokerIDXsites.com - https://brokerIDXsites.com
Sign Up Now for Free!X
Call Direct: Brokerage Office: Mobile: 727.710.4938
Registration Benefits:
- New Listings & Price Reduction Updates sent directly to your email
- Create Your Own Property Search saved for your return visit.
- "Like" Listings and Create a Favorites List
* NOTICE: By creating your free profile, you authorize us to send you periodic emails about new listings that match your saved searches and related real estate information.If you provide your telephone number, you are giving us permission to call you in response to this request, even if this phone number is in the State and/or National Do Not Call Registry.
Already have an account? Login to your account.

