
- Jackie Lynn, Broker,GRI,MRP
- Acclivity Now LLC
- Signed, Sealed, Delivered...Let's Connect!
Featured Listing

12976 98th Street
- Home
- Property Search
- Search results
- 9454 Discovery Terrace 101a, BRADENTON, FL 34212
Property Photos
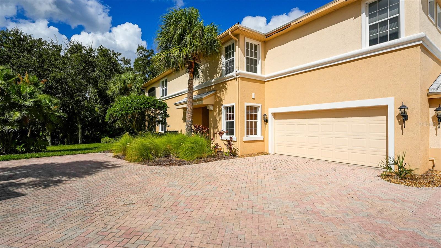

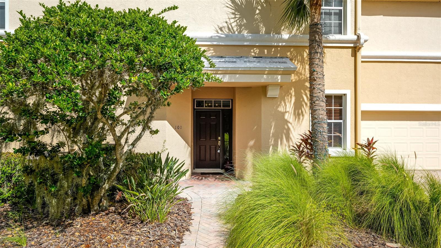



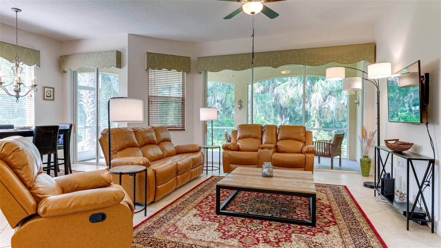

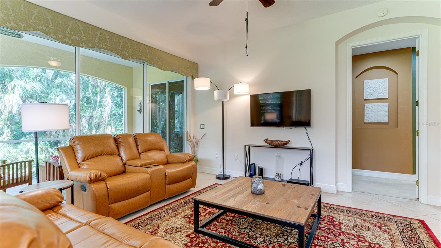
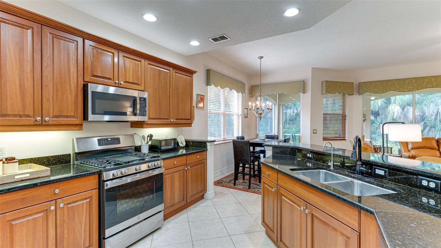

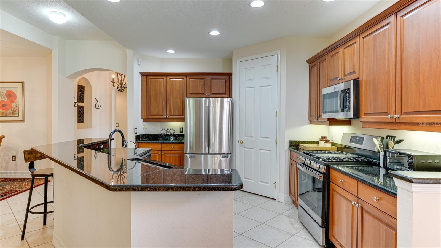
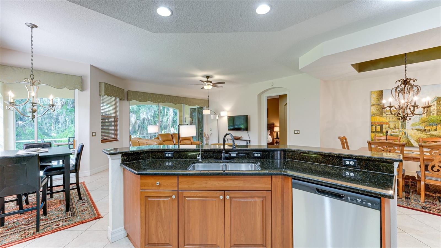

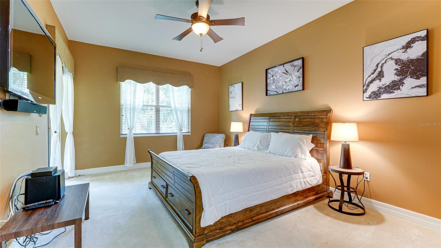

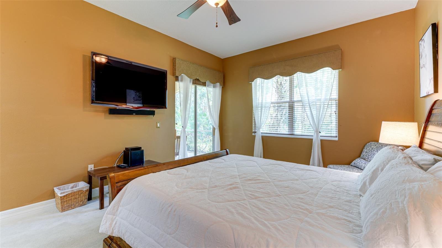
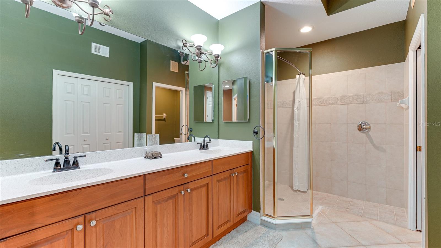


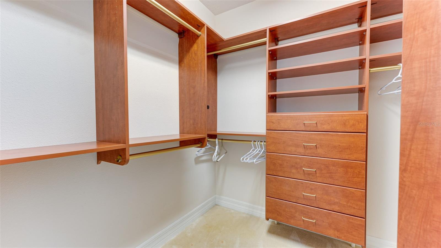

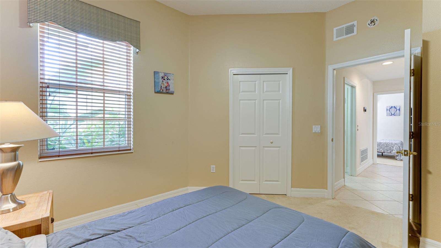
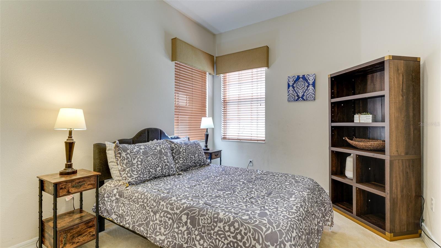

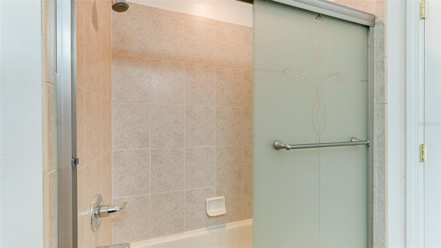
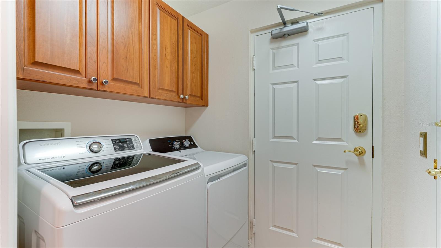




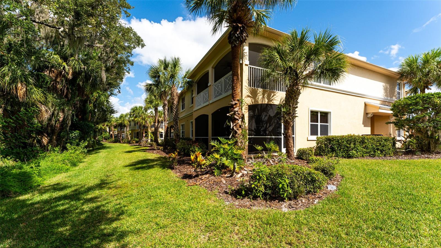
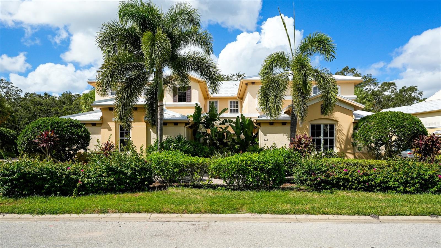






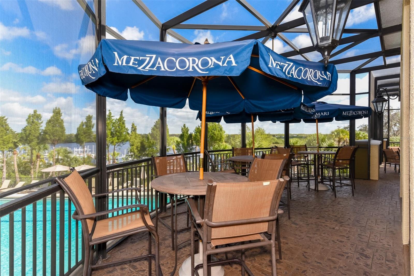

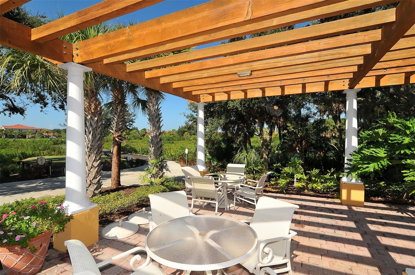


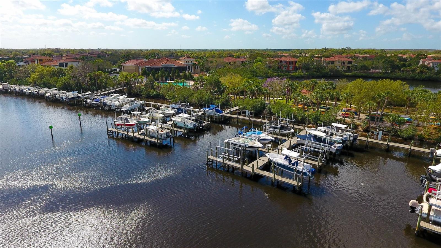

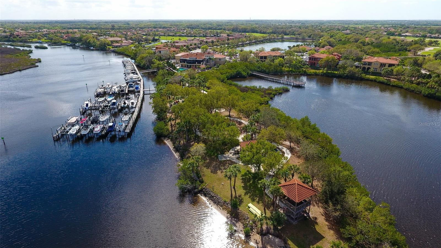
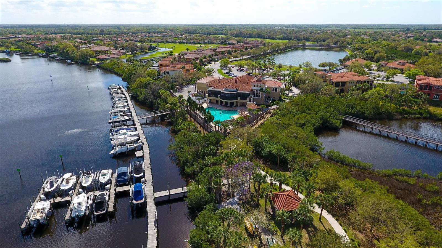
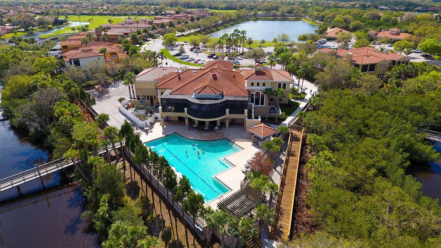
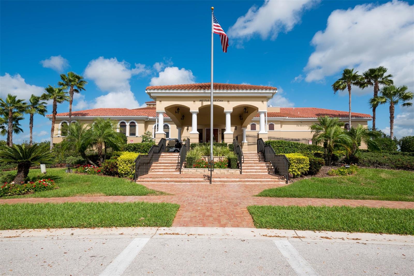

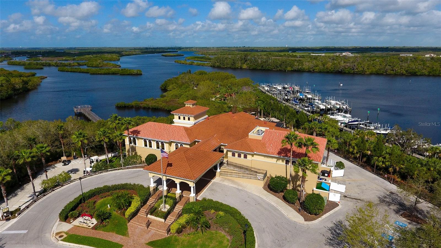






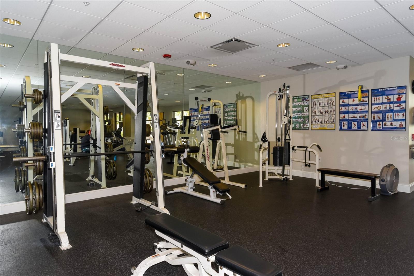


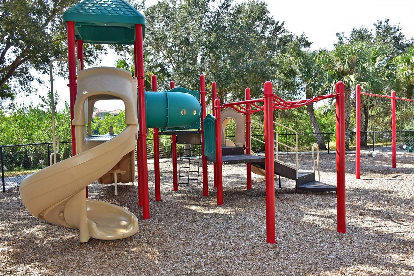


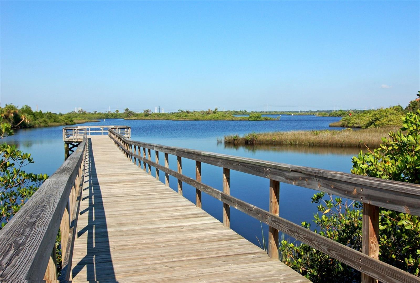
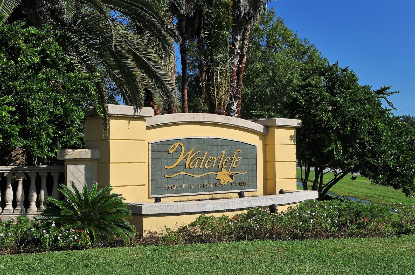
- MLS#: A4556571 ( Residential Lease )
- Street Address: 9454 Discovery Terrace 101a
- Viewed: 149
- Price: $4,750
- Price sqft: $2
- Waterfront: No
- Year Built: 2002
- Bldg sqft: 2308
- Bedrooms: 3
- Total Baths: 2
- Full Baths: 2
- Garage / Parking Spaces: 2
- Days On Market: 645
- Acreage: 6.64 acres
- Additional Information
- Geolocation: 27.514 / -82.4476
- County: MANATEE
- City: BRADENTON
- Zipcode: 34212
- Subdivision: Waterlefe Golf River Club
- Building: Waterlefe Golf River Club
- Provided by: JENNETTE PROPERTIES INC
- Contact: Chrissie Cummings
- 941-953-6000
- DMCA Notice
-
DescriptionAvailable for 6+ months from may 1, 2024. **booked for jan mar 2025. ** beautiful ground floor condo on a preserve lot located in the much sought after waterlefe golf & river club. A gated, golf and boating community. Spacious open floorplan with 3 bedrooms, 2 baths, separate formal dining area, and 2 car garage, living areas have tile floors and carpet in the bedrooms. Kitchen with granite counters, 42" cabinets, breakfast bar, and a eat in kitchen area. Large master suite and bathroom with custom built walk in closets, walk in shower, and dual sinks. The living/great room sliders open up onto the large covered and screened lanai. Waterlefe golf & river club is the area's only golf and marina community, is a very active and social community that offers many activities from golf, to boating and fishing. Residents main gathering place "the river club" is a top notch restaurant, fitness center, heated jr olympic saltwater pool, which offers daily fitness classes, a sunset lounge, additionally waterlefe offers a full array of social functions with card games and book clubs, etc. , 18 hole championship golf course, grille room, pro shop, golf pros (lessons, tips, etc. ), tiki bar, river club, dining room, bistro lounge, fitness studio with classes, library, boating, marina, cove marina, water access for kayak/canoe, kayak/canoe racks, nature trails and natural wildlife. Enjoy the sunset views from the pier. And finally, you are just a short drive to the beautiful gulf beaches, shopping, restaurants, museums and many other entertainment options. Sorry, no pets allowed.
Property Location and Similar Properties
All
Similar
Features
Appliances
- Dishwasher
- Disposal
- Dryer
- Freezer
- Ice Maker
- Microwave
- Range
- Washer
Association Amenities
- Clubhouse
- Gated
- Golf Course
- Playground
- Pool
- Recreation Facilities
- Security
- Spa/Hot Tub
- Tennis Court(s)
Home Owners Association Fee
- 0.00
Association Name
- Waterlefe Golf & River Club
Carport Spaces
- 0.00
Close Date
- 0000-00-00
Cooling
- Central Air
Country
- US
Covered Spaces
- 0.00
Flooring
- Carpet
- Ceramic Tile
Furnished
- Turnkey
Garage Spaces
- 2.00
Heating
- Central
Insurance Expense
- 0.00
Interior Features
- Ceiling Fans(s)
- Eat-in Kitchen
- Kitchen/Family Room Combo
- Living Room/Dining Room Combo
- Primary Bedroom Main Floor
- Open Floorplan
- Solid Surface Counters
- Split Bedroom
- Tray Ceiling(s)
- Walk-In Closet(s)
- Window Treatments
Levels
- One
Living Area
- 1666.00
Area Major
- 34212 - Bradenton
Net Operating Income
- 0.00
Occupant Type
- Vacant
Open Parking Spaces
- 0.00
Other Expense
- 0.00
Owner Pays
- Cable TV
- Electricity
- Gas
- Grounds Care
- Internet
- Pest Control
- Recreational
- Security
- Sewer
- Trash Collection
- Water
Parcel Number
- 546042759
Pets Allowed
- No
Pool Features
- In Ground
Property Type
- Residential Lease
Tenant Pays
- Carpet Cleaning Fee
- Cleaning Fee
Unit Number
- 101A
Views
- 149
Virtual Tour Url
- https://pix360.com/phototour3/35482/
Water Source
- Public
Year Built
- 2002
Listing Data ©2024 Pinellas/Central Pasco REALTOR® Organization
The information provided by this website is for the personal, non-commercial use of consumers and may not be used for any purpose other than to identify prospective properties consumers may be interested in purchasing.Display of MLS data is usually deemed reliable but is NOT guaranteed accurate.
Datafeed Last updated on October 16, 2024 @ 12:00 am
©2006-2024 brokerIDXsites.com - https://brokerIDXsites.com
Sign Up Now for Free!X
Call Direct: Brokerage Office: Mobile: 727.710.4938
Registration Benefits:
- New Listings & Price Reduction Updates sent directly to your email
- Create Your Own Property Search saved for your return visit.
- "Like" Listings and Create a Favorites List
* NOTICE: By creating your free profile, you authorize us to send you periodic emails about new listings that match your saved searches and related real estate information.If you provide your telephone number, you are giving us permission to call you in response to this request, even if this phone number is in the State and/or National Do Not Call Registry.
Already have an account? Login to your account.

