
- Jackie Lynn, Broker,GRI,MRP
- Acclivity Now LLC
- Signed, Sealed, Delivered...Let's Connect!
No Properties Found
- Home
- Property Search
- Search results
- 2729 Sydelle Street, SARASOTA, FL 34237
Property Photos
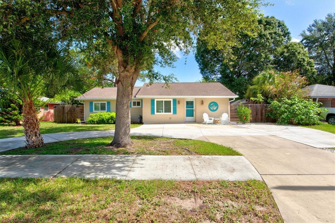

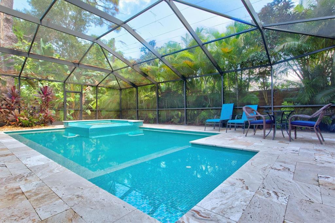
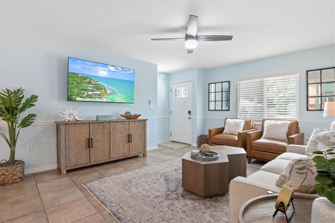



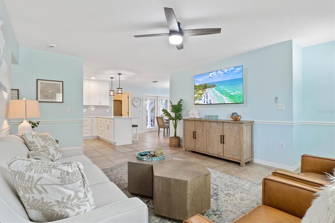
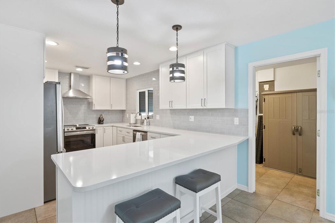
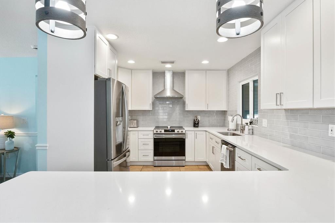
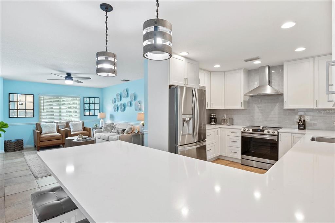
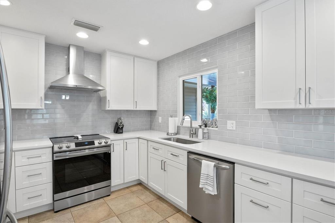
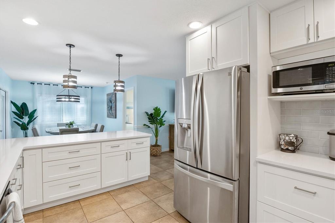
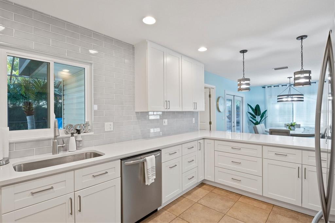
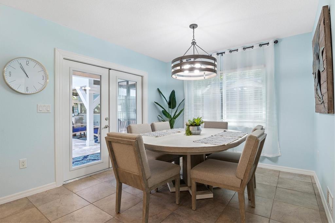
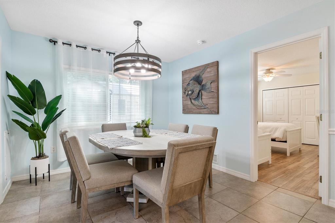
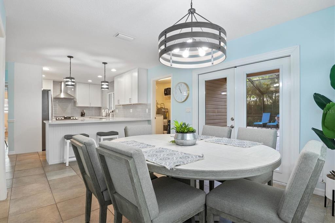
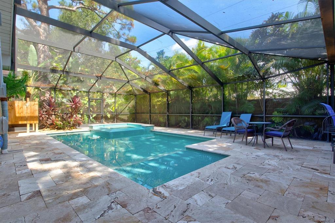

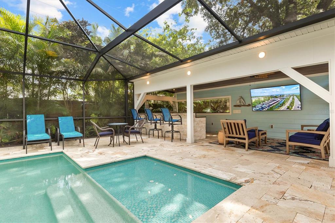
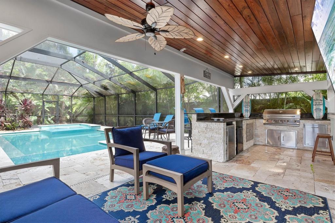
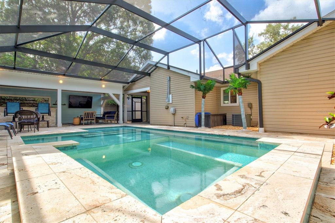

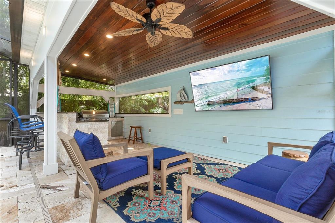



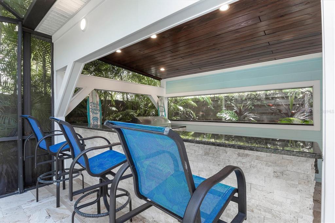
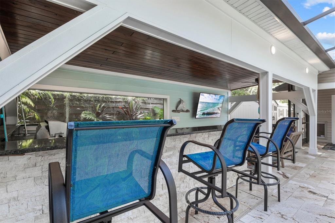
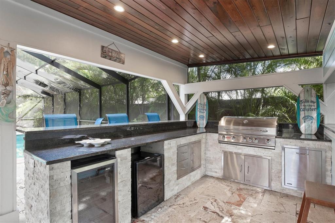
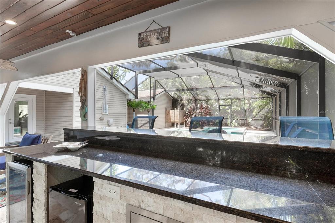
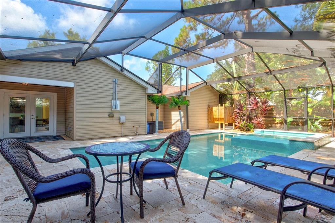
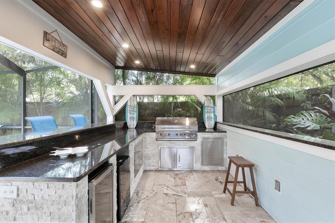
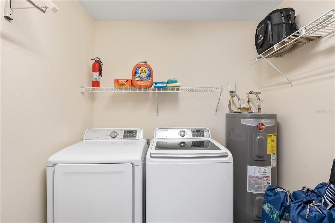
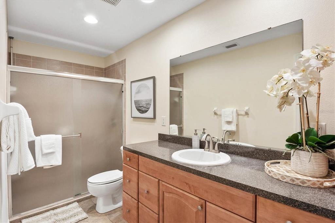

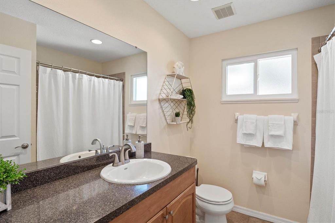
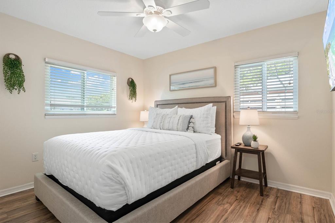
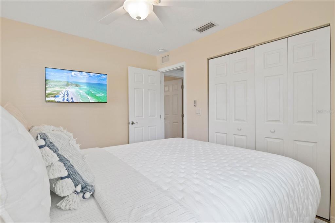
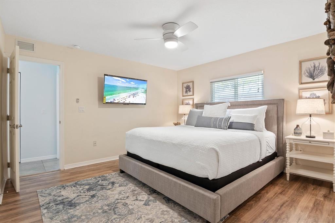
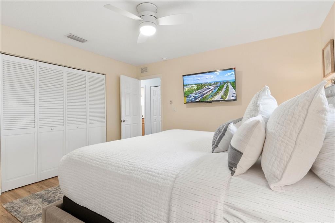
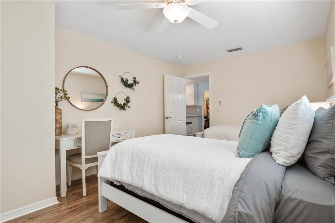
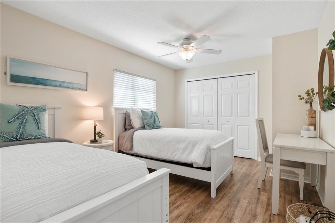
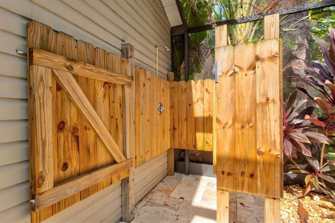
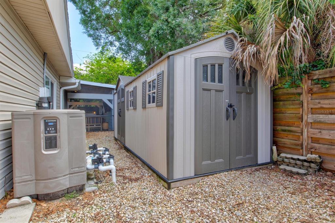
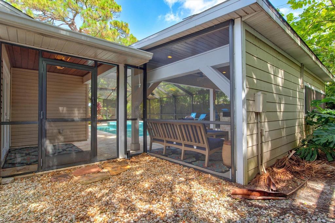

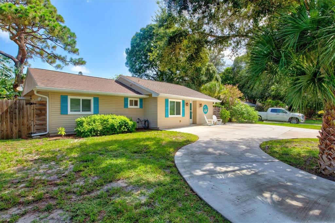
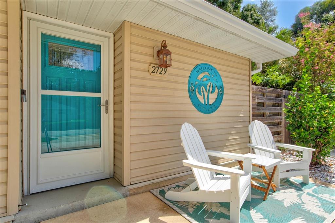

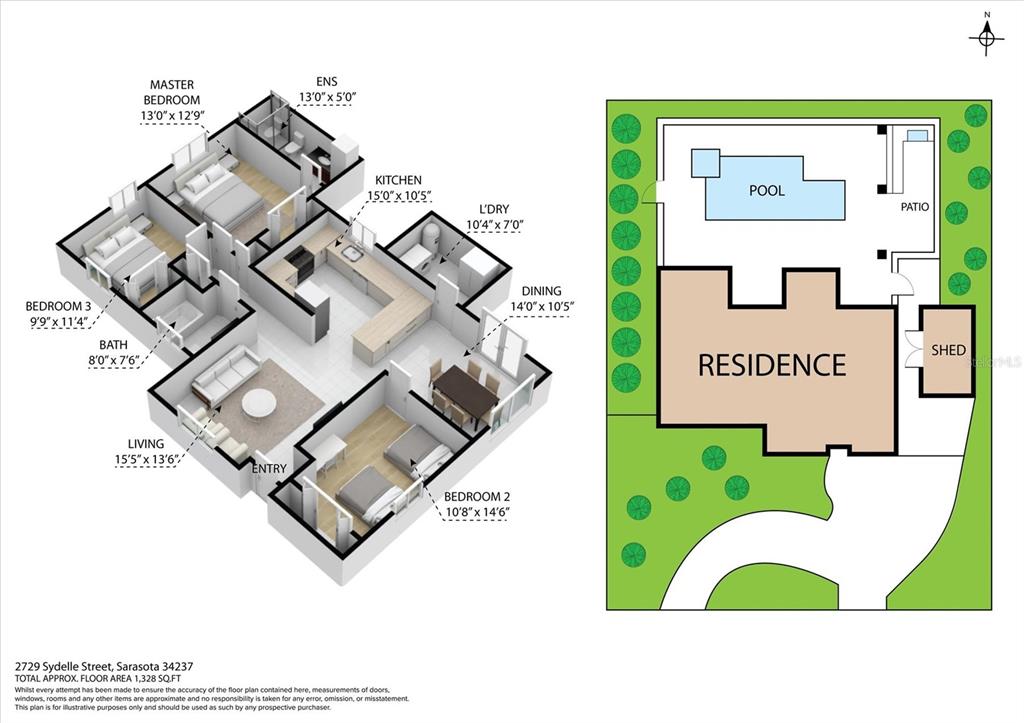
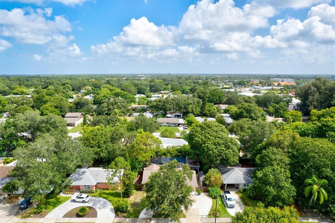
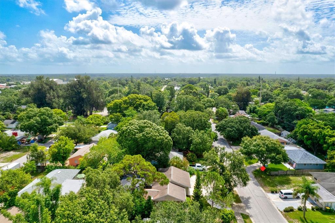
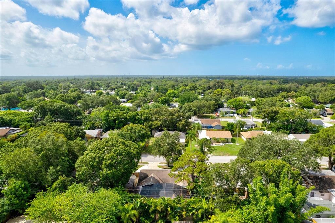
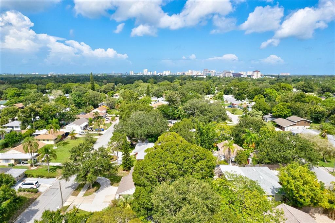
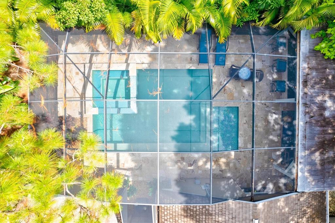

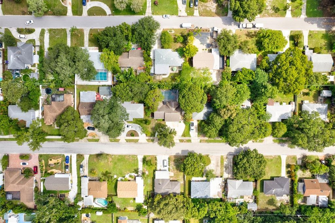
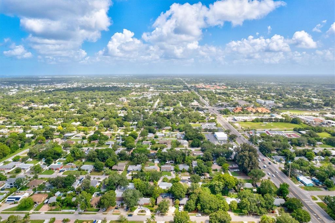
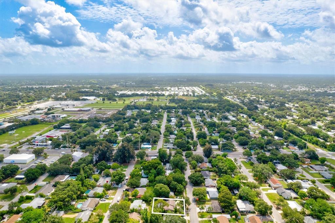
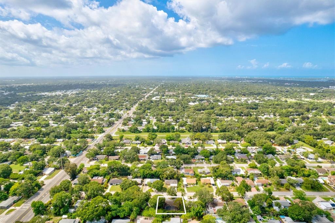
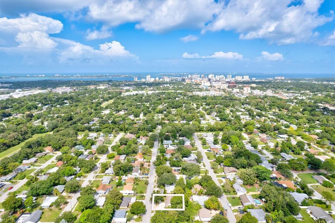


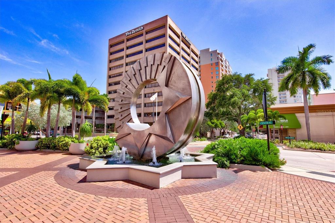

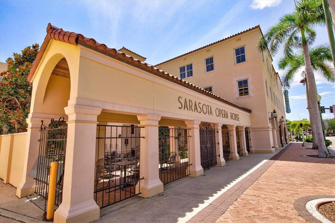
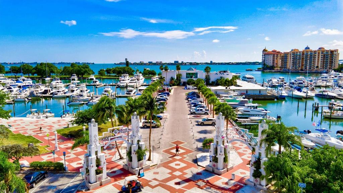


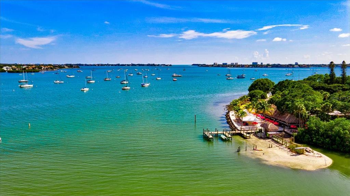
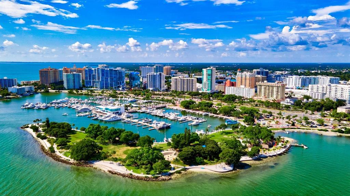
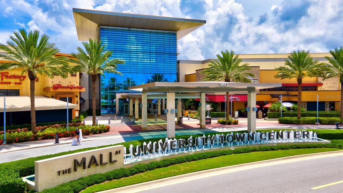
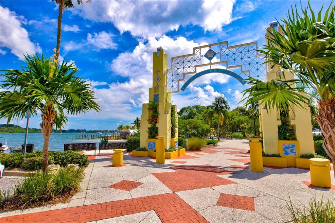

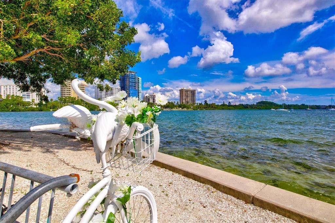


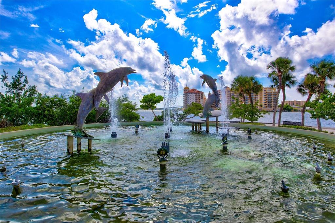
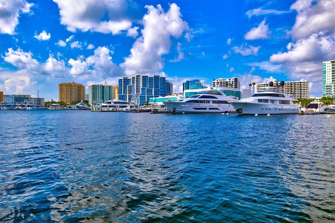
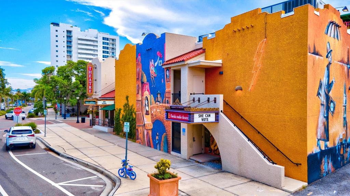

- MLS#: A4543872 ( Residential Lease )
- Street Address: 2729 Sydelle Street
- Viewed: 158
- Price: $10,000
- Price sqft: $0
- Waterfront: No
- Year Built: 1954
- Bldg sqft: 0
- Bedrooms: 3
- Total Baths: 2
- Full Baths: 2
- Days On Market: 876
- Additional Information
- Geolocation: 27.3324 / -82.5154
- County: SARASOTA
- City: SARASOTA
- Zipcode: 34237
- Subdivision: Paver Park Estates 1st Add
- Provided by: UPTOP REAL ESTATE SERVICES, LLC
- Contact: Adam Kabinoff
- 941-554-4896
- DMCA Notice
-
DescriptionWelcome to Casa Azul, the ideal Sarasota vacation home in Paver Park close to Downtown, Lido Beach & Siesta Key. Featuring 3 luxurious bedrooms & 2 well appointed bathrooms including an en suite in the Master. This home can comfortably accommodate groups of 6 w/ an 8 person max. Noteworthy features include a heated pebble pool & spa, outdoor kitchen with 4 burner grill & outdoor fridge, fully fenced yard, outdoor shower, open concept designer kitchen & living room, High speed wifi & streaming. This house is South facing so there is good natural light throughout the day. The living space is open to the kitchen and dining areas so conversation is easy for groups occupying all spaces. All appliances and furnishings are brand new. There are three bedrooms plus a pullout queen sleeper in the living room. The bed configuration is as follows: Bedroom 1: Queen bed with two nightstands and a dresser Bedroom 2 (Located off of the dining area): 2 twin beds with a nightstand, dresser, and dedicated work space Master Bedroom: King bed with two nightstands and a dresser Living Room: Pullout queen sleeper with linens in the closet The dining area is well appointed and seats 6 There is a laundry room off of the kitchen with full size washer and dryer. This is also the location of the electric panel and hot water heater. The outdoor space is extremely functional with a gorgeous heated pebble pool and spa, a travertine pool deck with seating for 4, an outdoor kitchen with 4 burner Bull propane grill, mini fridge, ample countertop space for prep, 4 bar stools for meals and a separate seating area under cover for 4 more. There is a private outdoor shower for guests use as well in addition to the two interior bathrooms. The backyard is fully fenced so no need to worry about your dog getting out.
Property Location and Similar Properties
All
Similar
Features
Appliances
- Bar Fridge
- Cooktop
- Dishwasher
- Disposal
- Dryer
- Electric Water Heater
- Microwave
- Range
- Refrigerator
- Washer
Home Owners Association Fee
- 0.00
Association Name
- Adam Kabinoff
Carport Spaces
- 0.00
Close Date
- 0000-00-00
Cooling
- Central Air
Country
- US
Covered Spaces
- 0.00
Furnished
- Furnished
Garage Spaces
- 0.00
Heating
- Central
- Electric
Interior Features
- Ceiling Fans(s)
- Kitchen/Family Room Combo
- Living Room/Dining Room Combo
- Primary Bedroom Main Floor
- Open Floorplan
- Stone Counters
Levels
- One
Living Area
- 1346.00
Area Major
- 34237 - Sarasota
Net Operating Income
- 0.00
Occupant Type
- Vacant
Owner Pays
- Electricity
- Grounds Care
- Internet
- Laundry
- Pool Maintenance
- Sewer
- Trash Collection
- Water
Parcel Number
- 2029090011
Pets Allowed
- Dogs OK
Pool Features
- Heated
- In Ground
- Salt Water
Property Type
- Residential Lease
Tenant Pays
- Cleaning Fee
Views
- 158
Virtual Tour Url
- https://www.propertypanorama.com/instaview/stellar/A4543872
Year Built
- 1954
Listing Data ©2024 Pinellas/Central Pasco REALTOR® Organization
The information provided by this website is for the personal, non-commercial use of consumers and may not be used for any purpose other than to identify prospective properties consumers may be interested in purchasing.Display of MLS data is usually deemed reliable but is NOT guaranteed accurate.
Datafeed Last updated on December 22, 2024 @ 12:00 am
©2006-2024 brokerIDXsites.com - https://brokerIDXsites.com
Sign Up Now for Free!X
Call Direct: Brokerage Office: Mobile: 727.710.4938
Registration Benefits:
- New Listings & Price Reduction Updates sent directly to your email
- Create Your Own Property Search saved for your return visit.
- "Like" Listings and Create a Favorites List
* NOTICE: By creating your free profile, you authorize us to send you periodic emails about new listings that match your saved searches and related real estate information.If you provide your telephone number, you are giving us permission to call you in response to this request, even if this phone number is in the State and/or National Do Not Call Registry.
Already have an account? Login to your account.

