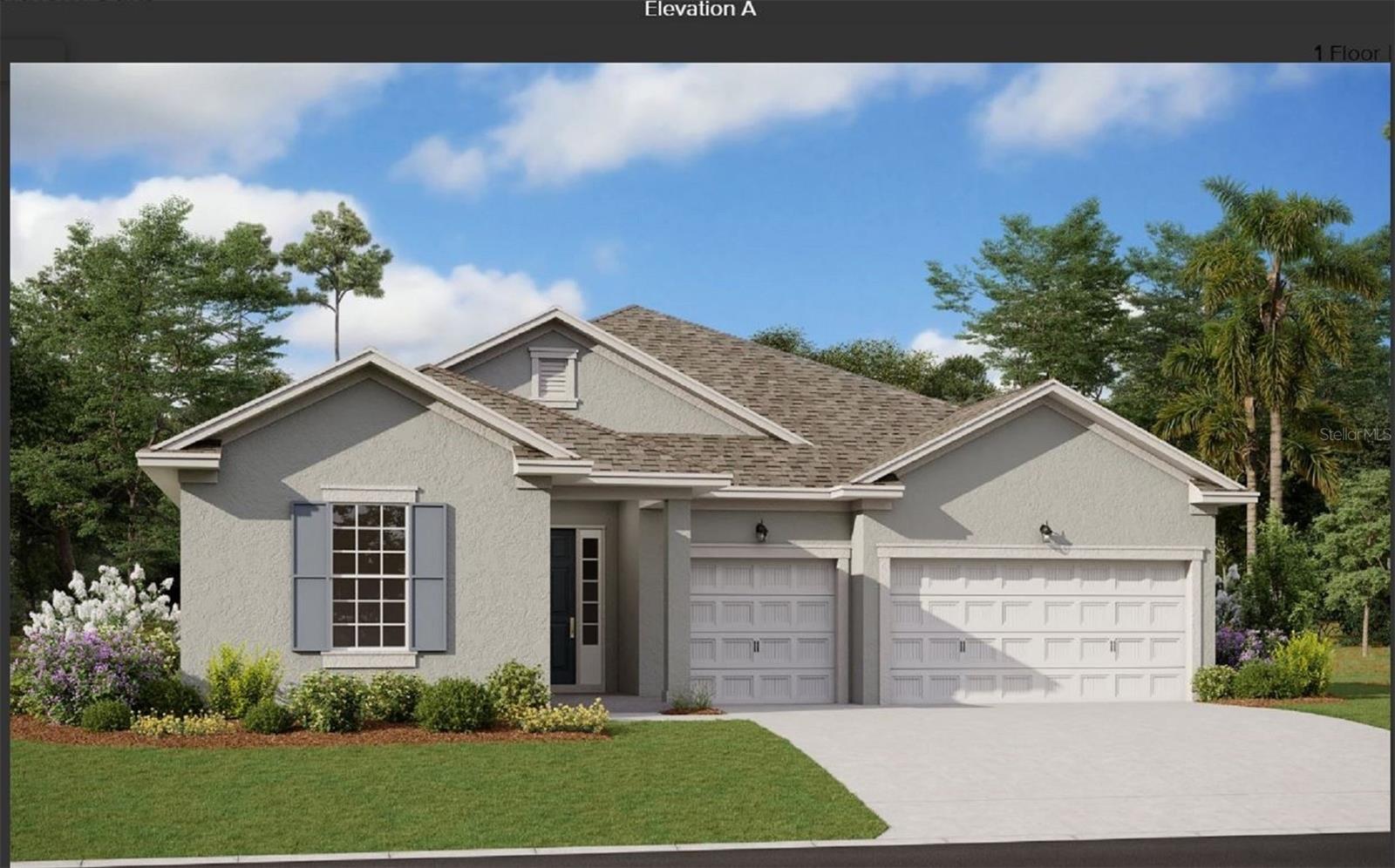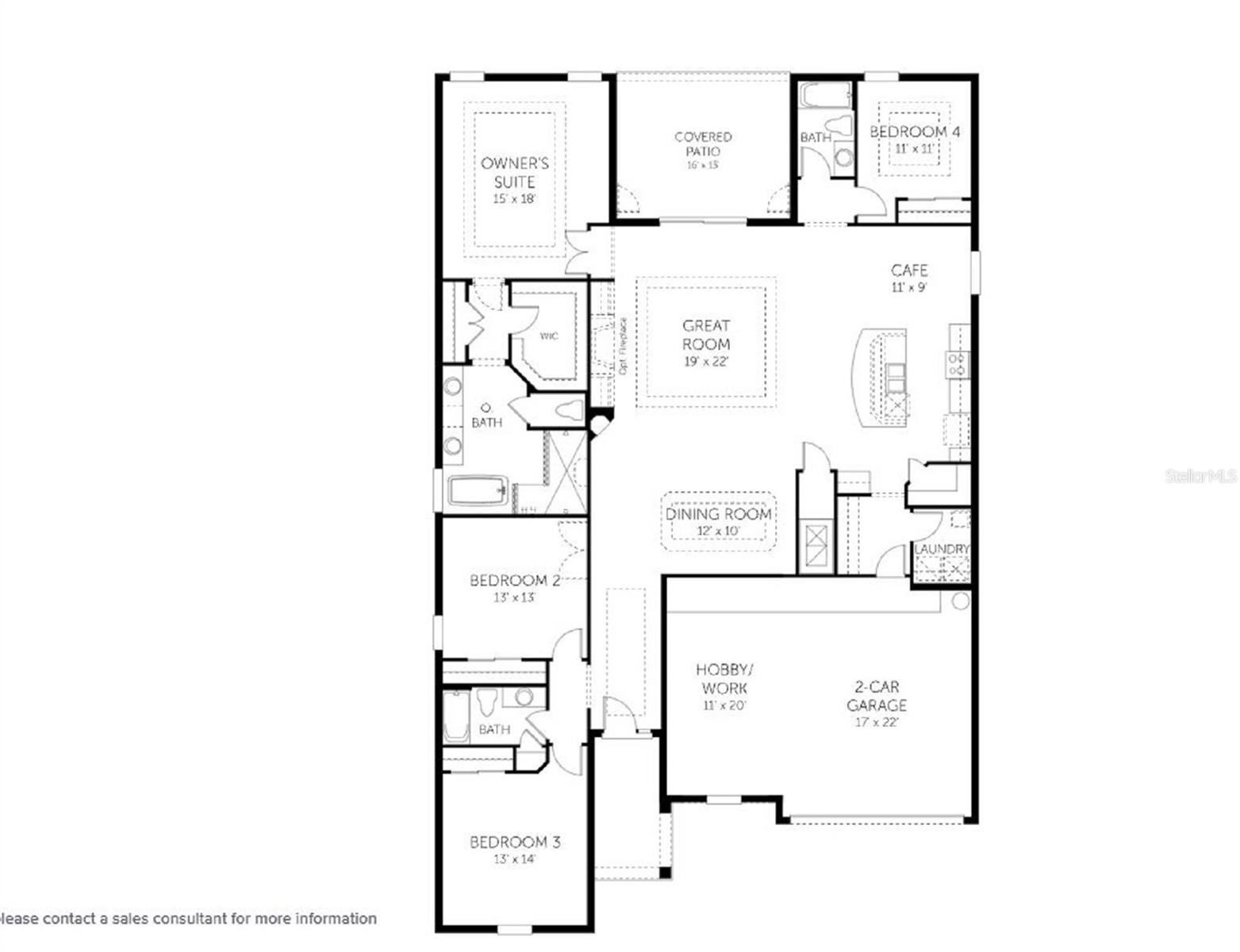
- Jackie Lynn, Broker,GRI,MRP
- Acclivity Now LLC
- Signed, Sealed, Delivered...Let's Connect!
No Properties Found
- Home
- Property Search
- Search results
- 17350 Crisp Apple Lane, LAND O LAKES, FL 34638
Property Photos
















- MLS#: G5094584 ( Residential )
- Street Address: 17350 Crisp Apple Lane
- Viewed: 99
- Price: $701,729
- Price sqft: $171
- Waterfront: No
- Year Built: 2025
- Bldg sqft: 4100
- Bedrooms: 4
- Total Baths: 4
- Full Baths: 4
- Garage / Parking Spaces: 2
- Days On Market: 117
- Additional Information
- Geolocation: 28.2974 / -82.5303
- County: PASCO
- City: LAND O LAKES
- Zipcode: 34638
- Subdivision: Angeline
- Elementary School: Mary Giella Elementary PO
- Middle School: Crews Lake Middle PO
- High School: Hudson High PO
- Provided by: OLYMPUS EXECUTIVE REALTY INC
- Contact: Nancy Pruitt, PA
- 407-469-0090

- DMCA Notice
-
DescriptionUnder Construction. Welcome to the Arlington with Bonus floor plana thoughtfully designed 3,099 sq ft home that blends style, function, and comfort. This 4 bedroom, 4 bathroom home features 9'4" ceilings, 8 foot interior doors, and elegant tile flooring throughout the main living areas, with plush carpet in the bedrooms and bonus room for added comfort. The gourmet kitchen is a chefs dream, boasting wraparound 42" gray cabinetry, gleaming quartz countertops, an extended island perfect for entertaining, and state of the art appliances. The stainless steel farmhouse sink and sleek fixtures in both the kitchen and bathrooms add a touch of luxury and durability. A true highlight is the 12 upgraded sliding glass door, which seamlessly connects the spacious living area to a covered lanai, perfect for indoor outdoor living. Need extra space? The bonus room offers endless flexibilityideal for a media room, office, or playroom. The two car garage is complemented by a dedicated hobby room/workshop area, perfect for golf carts, storage, or a home gym. Don't miss this opportunity to own a home where every detail is elevated. Schedule your tour today!
Property Location and Similar Properties
All
Similar






Features
Appliances
- Dishwasher
- Disposal
- Microwave
- Range
Association Amenities
- Fence Restrictions
- Playground
Home Owners Association Fee
- 108.00
Home Owners Association Fee Includes
- Other
Association Name
- Metro
Association Phone
- Anna
Builder Model
- Arlington
Builder Name
- DREAM FINDERS HOMES
Carport Spaces
- 0.00
Close Date
- 0000-00-00
Cooling
- Central Air
Country
- US
Covered Spaces
- 0.00
Exterior Features
- Sidewalk
- Sliding Doors
Flooring
- Carpet
- Tile
Furnished
- Unfurnished
Garage Spaces
- 2.00
Heating
- Central
- Heat Pump
High School
- Hudson High-PO
Insurance Expense
- 0.00
Interior Features
- Open Floorplan
- Primary Bedroom Main Floor
- Split Bedroom
- Stone Counters
- Thermostat
Legal Description
- ANGELINE PHASE 4F PB 94 PG 093 LOT 935
Levels
- Two
Living Area
- 3099.00
Lot Features
- Cleared
- City Limits
- Level
- Sidewalk
- Paved
Middle School
- Crews Lake Middle-PO
Area Major
- 34638 - Land O Lakes
Net Operating Income
- 0.00
New Construction Yes / No
- Yes
Occupant Type
- Vacant
Open Parking Spaces
- 0.00
Other Expense
- 0.00
Parcel Number
- 20-25-18-0010-00000-9350
Parking Features
- Driveway
- Garage Door Opener
- Tandem
Pets Allowed
- Yes
Possession
- Close Of Escrow
Property Condition
- Under Construction
Property Type
- Residential
Roof
- Shingle
School Elementary
- Mary Giella Elementary-PO
Sewer
- Public Sewer
Style
- Traditional
Tax Year
- 2023
Township
- 33
Utilities
- BB/HS Internet Available
- Cable Available
- Electricity Available
- Natural Gas Available
- Public
- Sewer Available
- Sewer Connected
- Underground Utilities
Views
- 99
Virtual Tour Url
- https://www.propertypanorama.com/instaview/stellar/G5094584
Water Source
- Public
Year Built
- 2025
Zoning Code
- PUD
Listing Data ©2025 Pinellas/Central Pasco REALTOR® Organization
The information provided by this website is for the personal, non-commercial use of consumers and may not be used for any purpose other than to identify prospective properties consumers may be interested in purchasing.Display of MLS data is usually deemed reliable but is NOT guaranteed accurate.
Datafeed Last updated on July 16, 2025 @ 12:00 am
©2006-2025 brokerIDXsites.com - https://brokerIDXsites.com
Sign Up Now for Free!X
Call Direct: Brokerage Office: Mobile: 727.710.4938
Registration Benefits:
- New Listings & Price Reduction Updates sent directly to your email
- Create Your Own Property Search saved for your return visit.
- "Like" Listings and Create a Favorites List
* NOTICE: By creating your free profile, you authorize us to send you periodic emails about new listings that match your saved searches and related real estate information.If you provide your telephone number, you are giving us permission to call you in response to this request, even if this phone number is in the State and/or National Do Not Call Registry.
Already have an account? Login to your account.

