
- Jackie Lynn, Broker,GRI,MRP
- Acclivity Now LLC
- Signed, Sealed, Delivered...Let's Connect!
No Properties Found
- Home
- Property Search
- Search results
- 5850 Saddle Oak Trail, SARASOTA, FL 34241
Property Photos
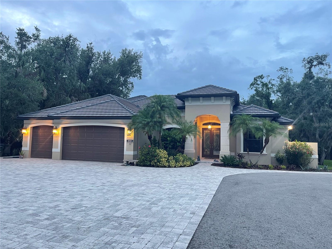

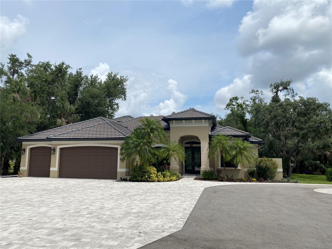
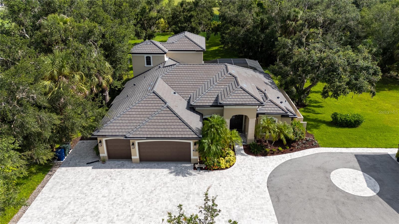
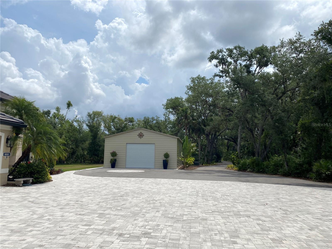
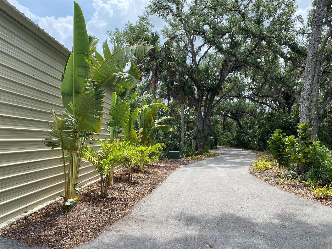
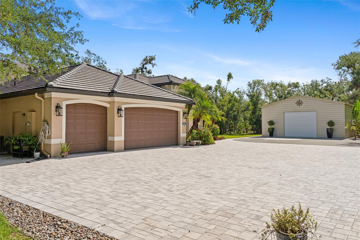
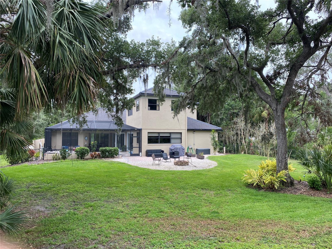
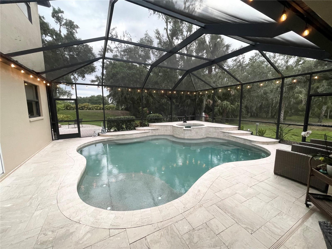
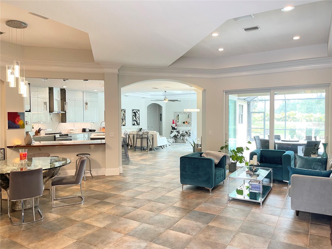
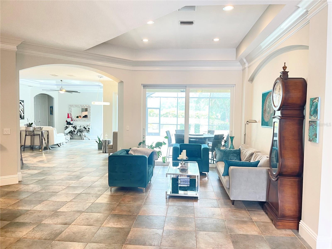
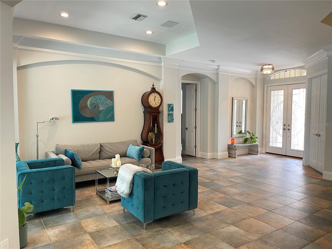
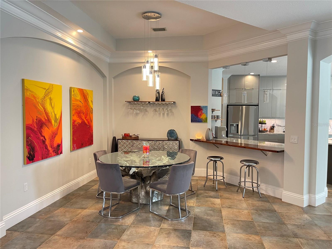
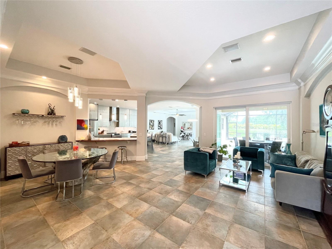
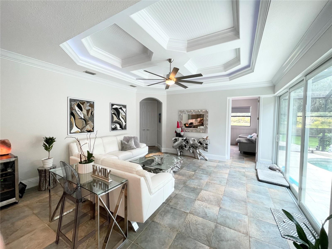
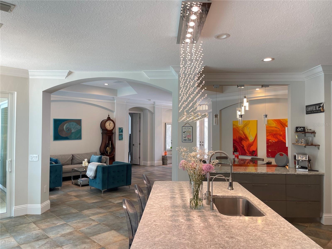
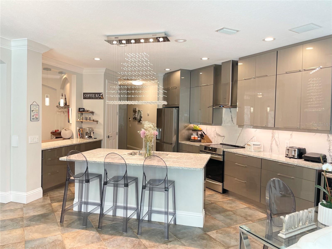
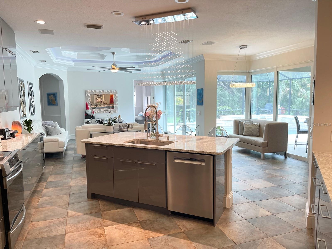
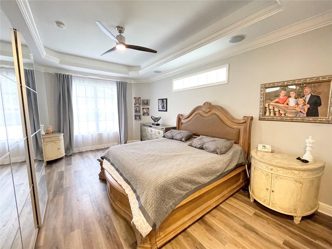
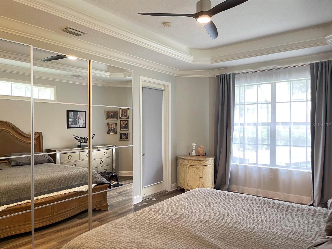
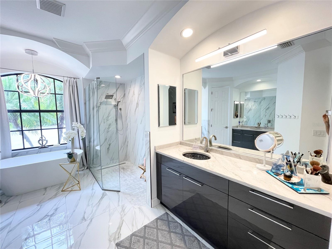
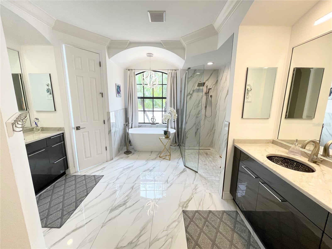
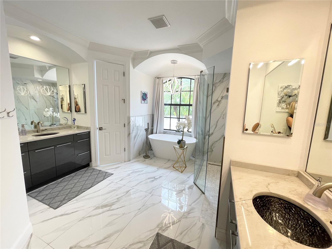
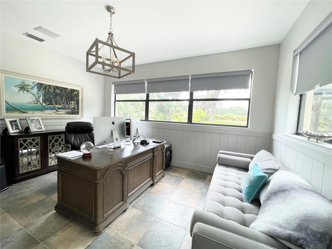
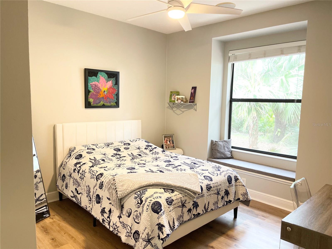
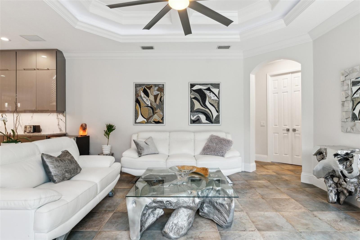
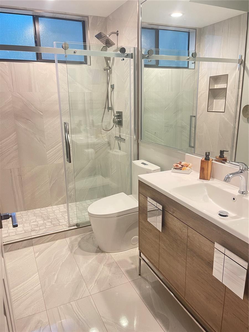
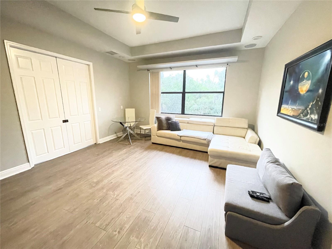











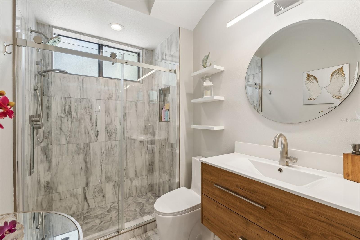






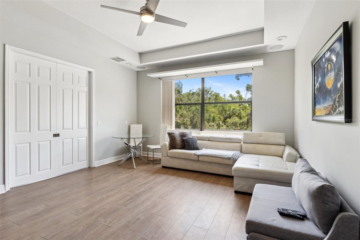
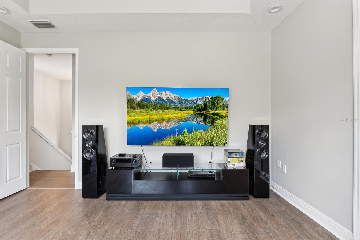






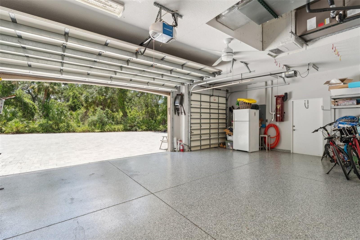

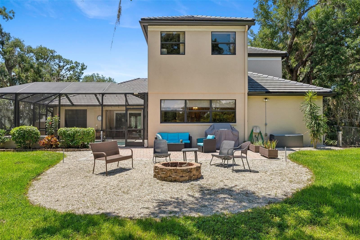
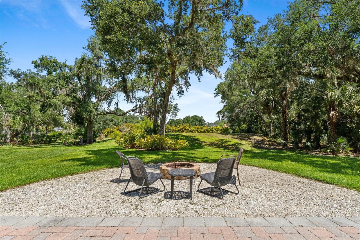





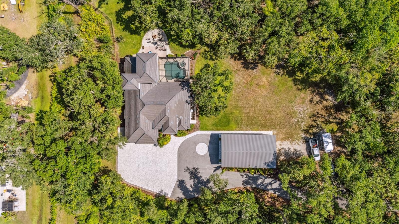
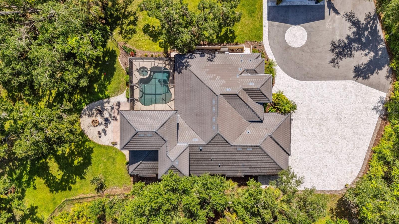
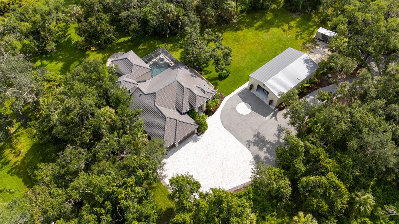
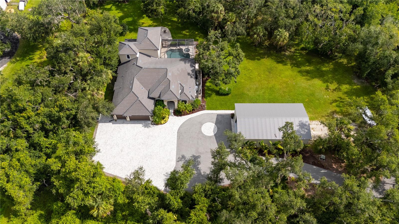
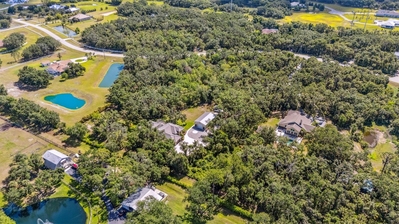
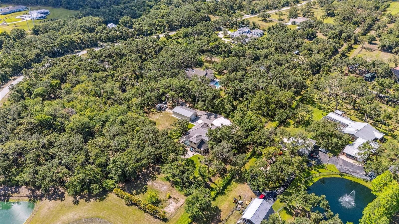
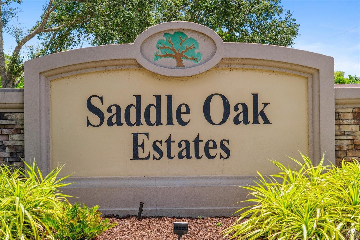
- MLS#: N6138843 ( Residential )
- Street Address: 5850 Saddle Oak Trail
- Viewed: 25
- Price: $1,995,000
- Price sqft: $425
- Waterfront: No
- Year Built: 2005
- Bldg sqft: 4691
- Bedrooms: 4
- Total Baths: 4
- Full Baths: 3
- 1/2 Baths: 1
- Garage / Parking Spaces: 3
- Days On Market: 67
- Acreage: 5.33 acres
- Additional Information
- Geolocation: 27.2574 / -82.3751
- County: SARASOTA
- City: SARASOTA
- Zipcode: 34241
- Subdivision: Saddle Oak Estates
- Elementary School: Lakeview Elementary
- Middle School: Sarasota Middle
- High School: Riverview High
- Provided by: MEDWAY REALTY
- Contact: Magdalena Lewicki
- 941-375-2456

- DMCA Notice
-
DescriptionDrastic price reduction!! Stunning Estate on 5+ Acres in a Gated Community. Welcome to 5850 Saddle Oak Trailwhere timeless elegance meets modern luxury. Nestled behind the gates of one of Sarasotas most exclusive communities, this beautifully remodeled nearly 4000 sq. ft. estate sits on over 5 private acres and welcomes you with a long, tropical Florida style drivewaylush, enchanting, and designed to impress from the moment you arrive. Motivated sellers! Inside, youll find a spacious open floor plan with soaring tray ceilings, showcasing an elegant blend of comfort and style. The gourmet kitchen has been fully renovated with sleek modern cabinetry and high end finishes, seamlessly flowing into the living and dining areasideal for entertaining and everyday living. The home features 4 bedrooms, 4 beautifully updated bathrooms, 2 dedicated offices, and a versatile upstairs bonus areacurrently a media roomperfect for a gym, art studio, or guest retreat. Step outside to your own private resort: a completely renovated pool area featuring luxurious travertine tile, a heated pool and spa, expansive screened lanai, and tropical landscapingall designed for year round enjoyment. Car enthusiasts and adventurers will love the two garagesa spacious attached garage and a brand new 1500 sq. ft detached garageboth finished with premium epoxy floors and room for all your toys: cars, boats, RVs, and more. Additional highlights include a new roof (2022), new flooring in all bedrooms, new impact rated patio doors, a newly paved circular driveway with striking paver and asphalt design, and meticulous maintenance throughout. This extraordinary property combines country living with city convenienceoffering the rare luxury acreage close to Sarasotas vibrant shopping, dining, and amazing beaches. Also, the property features a generously sized, fully fenced area that's ideal for pets to run and play safely. Whether you have one pup or a whole pack, this outdoor space offers peace of mind and plenty of room for your furry companions to roam freely. It's the perfect setup for those who value both privacy and pet friendly living. This one wont last longhomes like this are rarely available. Schedule your private tour today before its gone!
Property Location and Similar Properties
All
Similar






Features
Appliances
- Dishwasher
- Disposal
- Dryer
- Electric Water Heater
- Ice Maker
- Kitchen Reverse Osmosis System
- Range
- Range Hood
- Refrigerator
- Washer
Home Owners Association Fee
- 347.81
Association Name
- Harbor Management Services Inc./Felicia Manasco
Association Phone
- 305-246-5867
Carport Spaces
- 0.00
Close Date
- 0000-00-00
Cooling
- Central Air
Country
- US
Covered Spaces
- 0.00
Exterior Features
- Rain Gutters
- Sliding Doors
Fencing
- Chain Link
- Fenced
Flooring
- Hardwood
- Tile
Furnished
- Unfurnished
Garage Spaces
- 3.00
Heating
- Central
- Electric
High School
- Riverview High
Insurance Expense
- 0.00
Interior Features
- Cathedral Ceiling(s)
- Ceiling Fans(s)
- High Ceilings
- L Dining
- Open Floorplan
- Primary Bedroom Main Floor
- Solid Surface Counters
- Stone Counters
- Thermostat
- Tray Ceiling(s)
- Vaulted Ceiling(s)
- Walk-In Closet(s)
- Window Treatments
Legal Description
- LOT 42 SADDLE OAK ESTATES
Levels
- Two
Living Area
- 3871.00
Lot Features
- Conservation Area
- Irregular Lot
- Paved
Middle School
- Sarasota Middle
Area Major
- 34241 - Sarasota
Net Operating Income
- 0.00
Occupant Type
- Owner
Open Parking Spaces
- 0.00
Other Expense
- 0.00
Parcel Number
- 0278030042
Parking Features
- Boat
- Driveway
- Garage Door Opener
- Oversized
- Parking Pad
- Workshop in Garage
Pets Allowed
- Yes
Pool Features
- Heated
- In Ground
- Screen Enclosure
Property Type
- Residential
Roof
- Tile
School Elementary
- Lakeview Elementary
Sewer
- Septic Tank
Style
- Contemporary
- Custom
Tax Year
- 2024
Township
- 37
Utilities
- Electricity Connected
- Sprinkler Well
Views
- 25
Virtual Tour Url
- https://www.propertypanorama.com/instaview/stellar/N6138843
Water Source
- Well
Year Built
- 2005
Zoning Code
- SFR
Listing Data ©2025 Pinellas/Central Pasco REALTOR® Organization
The information provided by this website is for the personal, non-commercial use of consumers and may not be used for any purpose other than to identify prospective properties consumers may be interested in purchasing.Display of MLS data is usually deemed reliable but is NOT guaranteed accurate.
Datafeed Last updated on July 17, 2025 @ 12:00 am
©2006-2025 brokerIDXsites.com - https://brokerIDXsites.com
Sign Up Now for Free!X
Call Direct: Brokerage Office: Mobile: 727.710.4938
Registration Benefits:
- New Listings & Price Reduction Updates sent directly to your email
- Create Your Own Property Search saved for your return visit.
- "Like" Listings and Create a Favorites List
* NOTICE: By creating your free profile, you authorize us to send you periodic emails about new listings that match your saved searches and related real estate information.If you provide your telephone number, you are giving us permission to call you in response to this request, even if this phone number is in the State and/or National Do Not Call Registry.
Already have an account? Login to your account.

