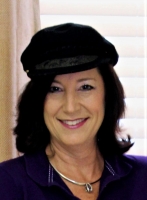
- Jackie Lynn, Broker,GRI,MRP
- Acclivity Now LLC
- Signed, Sealed, Delivered...Let's Connect!
No Properties Found
- Home
- Property Search
- Search results
- 485 Schooner Street, NORTH PORT, FL 34287
Property Photos
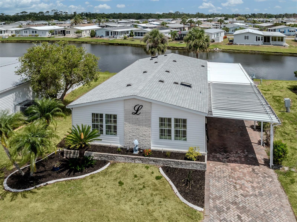

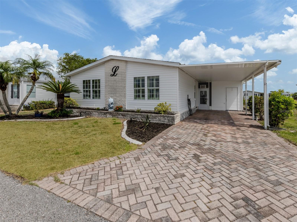
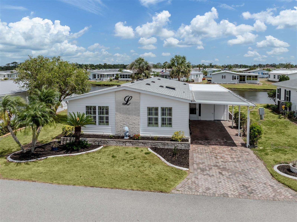
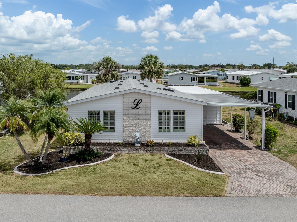
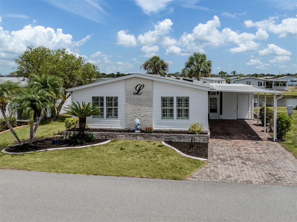
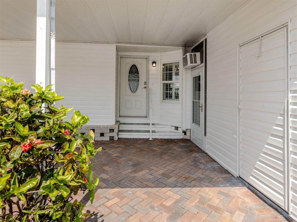
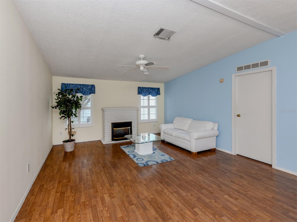
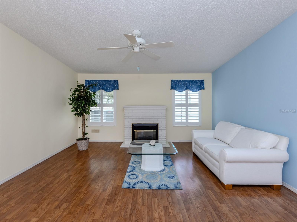
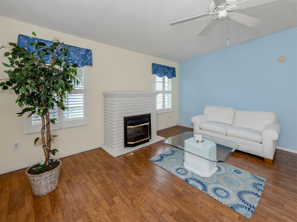
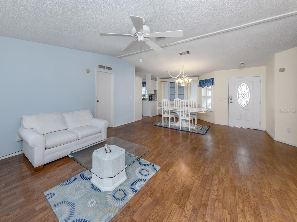
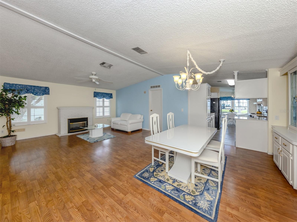
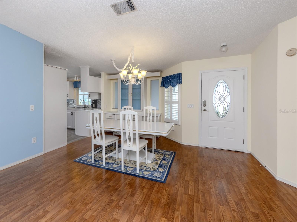
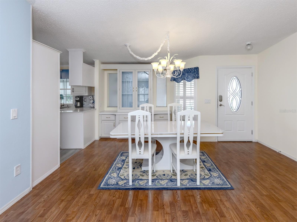
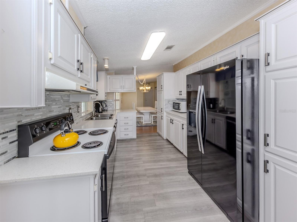
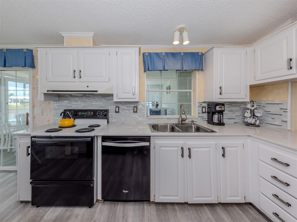
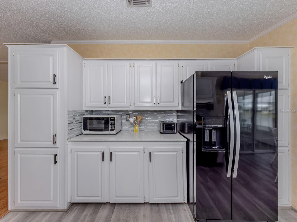
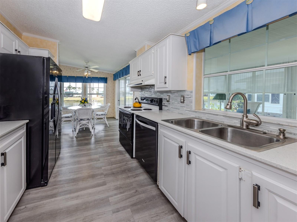
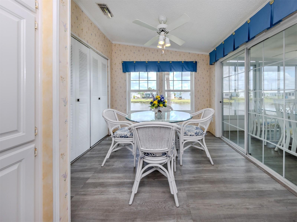
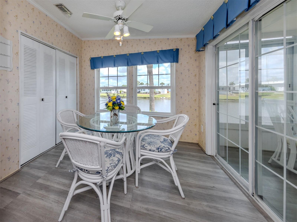
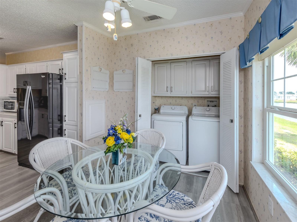
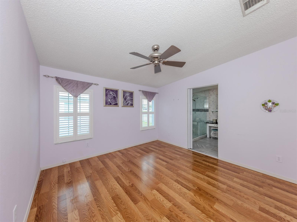
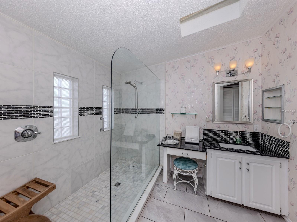
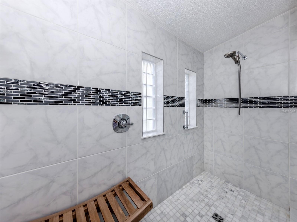
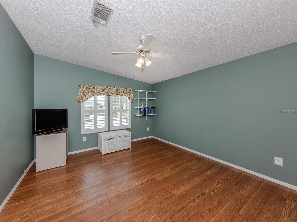
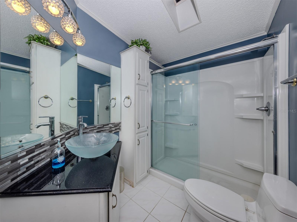
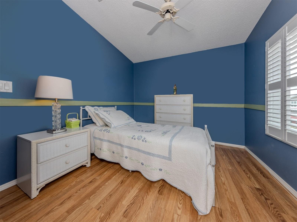
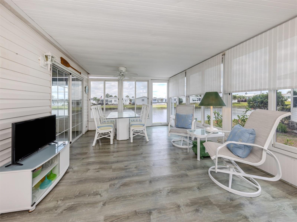
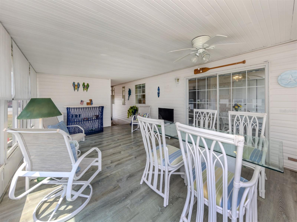
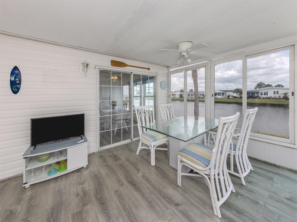
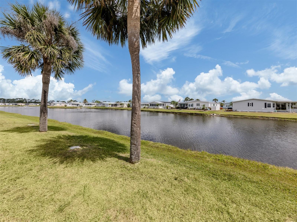
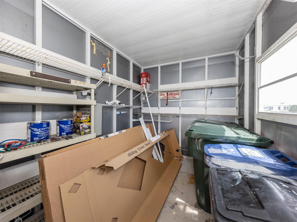
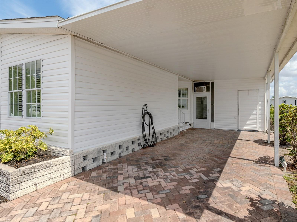
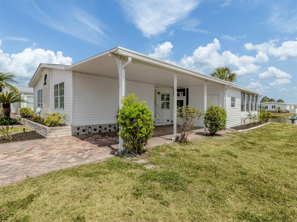
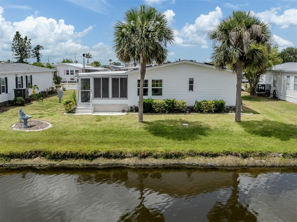
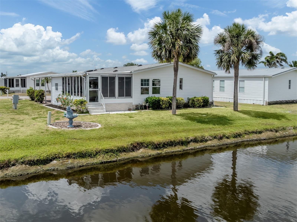
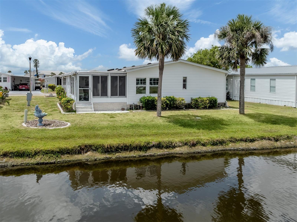
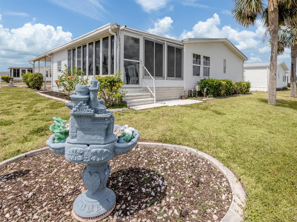
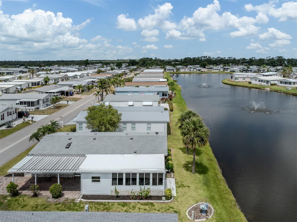
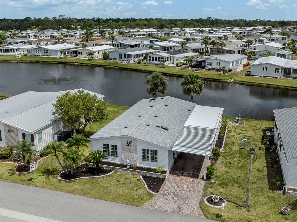
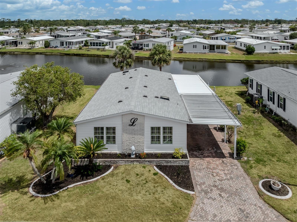
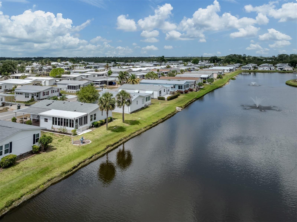
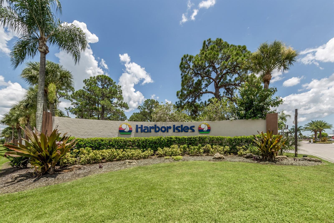
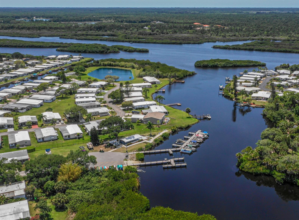
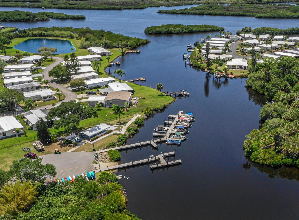
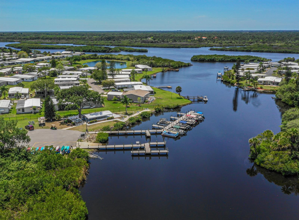
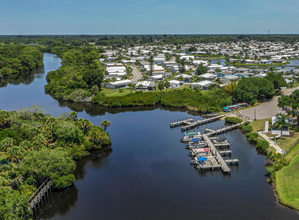
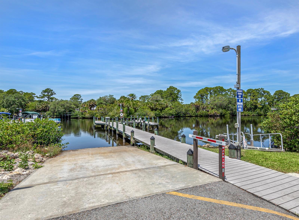
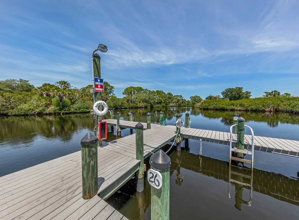
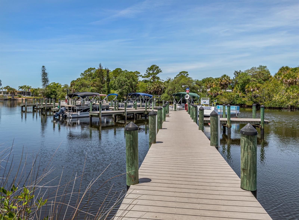
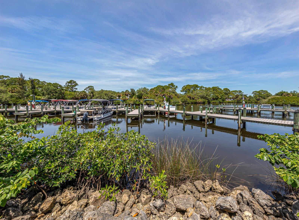
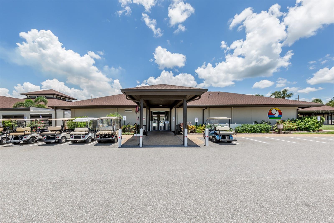
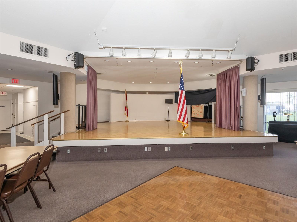
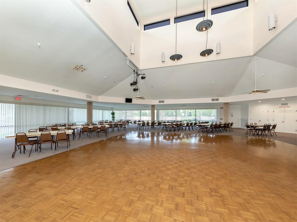
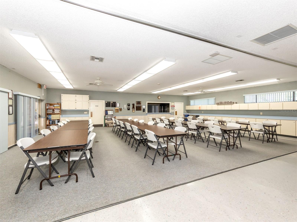
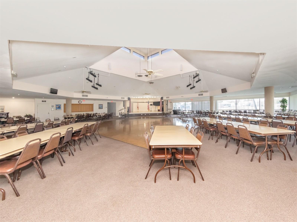
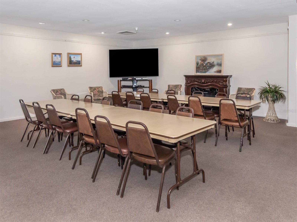
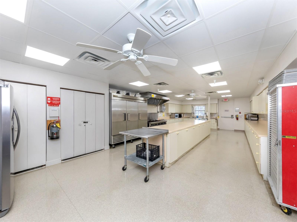
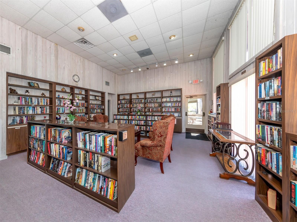
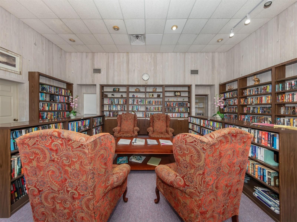
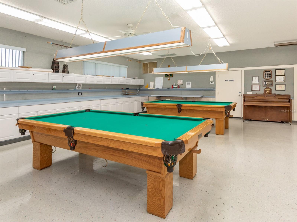
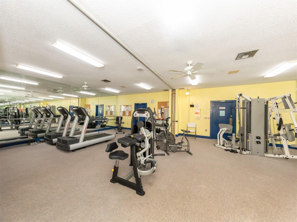
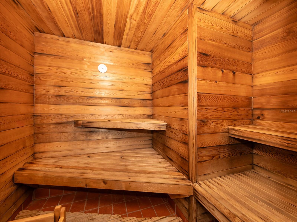
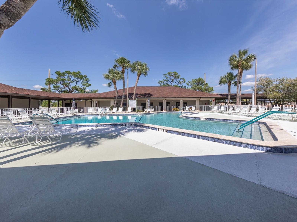
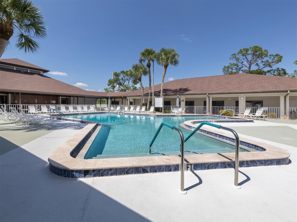
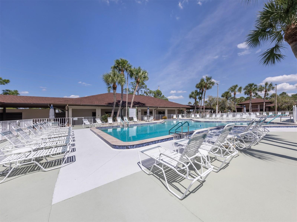
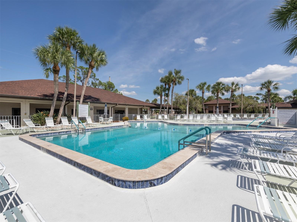
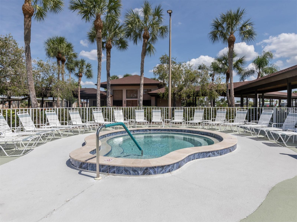
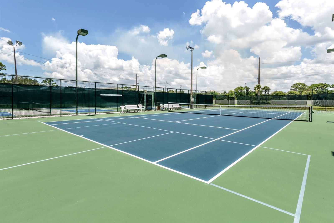
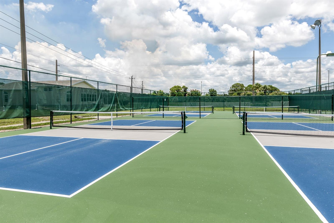
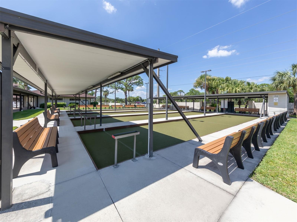
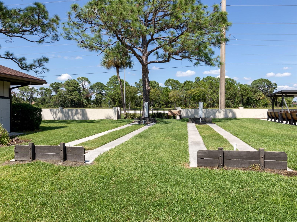
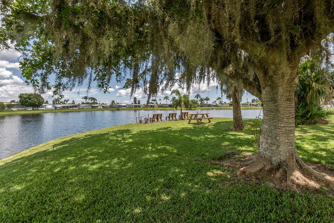
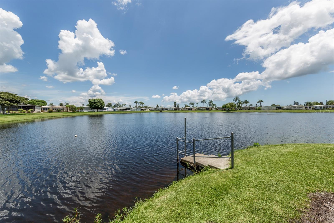
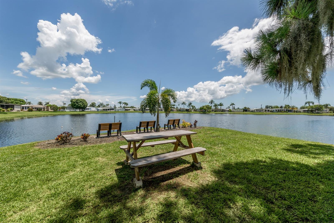
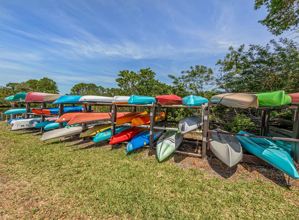
- MLS#: N6138827 ( Residential )
- Street Address: 485 Schooner Street
- Viewed: 14
- Price: $229,900
- Price sqft: $113
- Waterfront: Yes
- Wateraccess: Yes
- Waterfront Type: Lake Front
- Year Built: 1996
- Bldg sqft: 2028
- Bedrooms: 3
- Total Baths: 2
- Full Baths: 2
- Garage / Parking Spaces: 1
- Days On Market: 27
- Additional Information
- Geolocation: 27.0417 / -82.275
- County: SARASOTA
- City: NORTH PORT
- Zipcode: 34287
- Subdivision: Harbor Isles Ph 5
- Provided by: MICHAEL SAUNDERS & COMPANY
- Contact: Mindy Buckley
- 941-485-5421

- DMCA Notice
-
DescriptionWelcome to this beautifully updated and spacious 3 bedroom, 2 bath manufactured home situated on a tranquil lake in the highly desired, land owned, pet friendly 55+ community of Harbor Isles. This home offers stunning lake views from multiple rooms and an impressive list of upgrades that blend style and comfort. Enjoy peaceful mornings at the kitchen table in the light filled eat in kitchen, which features quartz countertops, a modern tile backsplash, and solid wood cabinetry. Adjacent to the kitchen is a wonderful Florida room that provides even more lake views, complete with acrylic windows, custom blinds, an extra refrigerator, bar area, and a window A/C unitmaking it the perfect spot for entertaining or relaxing year round. The home boasts vaulted ceilings, plantation shutters, luxury vinyl flooring throughout, and a paver driveway for great curb appeal. The primary suite includes two walk in closets, a quartz vanity, a tiled walk in shower, and an oversized linen closet for added storage. Two guest bedrooms are privately located on the opposite side of the home, along with a guest bath that features an updated vanity and walk in shower. Recent updates include a new shingle roof in 2022, new siding and insulation in 2024, a new membrane roof over the lanai in 2022, a new hot water heater in 2020, and tiedowns that were inspected and updated in 2020. Located in Harbor Isles, a vibrant, amenity rich community where you own your land, residents enjoy a heated pool and spa, fitness center, clubhouse with year round activities, tennis and pickleball courts, shuffleboard, and access to boat and kayak launch facilities with direct waterway connections to the Myakka River, Charlotte Harbor, and the Gulf of Mexico. With mature landscaping and a friendly, welcoming atmosphere, Harbor Isles offers the best of Florida living.
Property Location and Similar Properties
All
Similar






Features
Waterfront Description
- Lake Front
Appliances
- Dishwasher
- Dryer
- Range
- Refrigerator
- Washer
Association Amenities
- Cable TV
- Clubhouse
- Fence Restrictions
- Fitness Center
- Gated
- Laundry
- Park
- Pickleball Court(s)
- Pool
- Recreation Facilities
- Sauna
- Shuffleboard Court
- Spa/Hot Tub
- Tennis Court(s)
Home Owners Association Fee
- 190.00
Home Owners Association Fee Includes
- Cable TV
- Common Area Taxes
- Pool
- Escrow Reserves Fund
- Fidelity Bond
- Internet
- Management
- Private Road
- Recreational Facilities
Association Name
- Bethany Ray
Association Phone
- 941-426-5745
Carport Spaces
- 1.00
Close Date
- 0000-00-00
Cooling
- Central Air
Country
- US
Covered Spaces
- 0.00
Exterior Features
- Rain Gutters
Flooring
- Laminate
- Luxury Vinyl
Garage Spaces
- 0.00
Heating
- Heat Pump
Insurance Expense
- 0.00
Interior Features
- Built-in Features
- Ceiling Fans(s)
- Eat-in Kitchen
- Living Room/Dining Room Combo
- Split Bedroom
- Vaulted Ceiling(s)
- Walk-In Closet(s)
Legal Description
- UNIT 485 HARBOR ISLES PH 5
Levels
- One
Living Area
- 1394.00
Lot Features
- Near Marina
Area Major
- 34287 - North Port/Venice
Net Operating Income
- 0.00
Occupant Type
- Vacant
Open Parking Spaces
- 0.00
Other Expense
- 0.00
Other Structures
- Shed(s)
Parcel Number
- 0789155528
Pets Allowed
- Breed Restrictions
- Number Limit
- Size Limit
- Yes
Property Type
- Residential
Roof
- Shingle
Sewer
- Public Sewer
Tax Year
- 2024
Township
- 39
Utilities
- Public
View
- Water
Views
- 14
Virtual Tour Url
- https://vimeo.com/1083336616/aec02b4c6e?share=copy
Water Source
- Public
Year Built
- 1996
Zoning Code
- RMH
Listing Data ©2025 Pinellas/Central Pasco REALTOR® Organization
The information provided by this website is for the personal, non-commercial use of consumers and may not be used for any purpose other than to identify prospective properties consumers may be interested in purchasing.Display of MLS data is usually deemed reliable but is NOT guaranteed accurate.
Datafeed Last updated on June 10, 2025 @ 12:00 am
©2006-2025 brokerIDXsites.com - https://brokerIDXsites.com
Sign Up Now for Free!X
Call Direct: Brokerage Office: Mobile: 727.710.4938
Registration Benefits:
- New Listings & Price Reduction Updates sent directly to your email
- Create Your Own Property Search saved for your return visit.
- "Like" Listings and Create a Favorites List
* NOTICE: By creating your free profile, you authorize us to send you periodic emails about new listings that match your saved searches and related real estate information.If you provide your telephone number, you are giving us permission to call you in response to this request, even if this phone number is in the State and/or National Do Not Call Registry.
Already have an account? Login to your account.

