
- Jackie Lynn, Broker,GRI,MRP
- Acclivity Now LLC
- Signed, Sealed, Delivered...Let's Connect!
No Properties Found
- Home
- Property Search
- Search results
- 4532 Chase Oaks Drive, SARASOTA, FL 34241
Property Photos
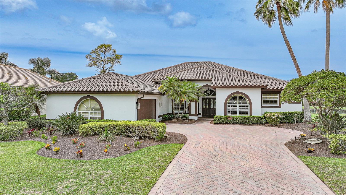

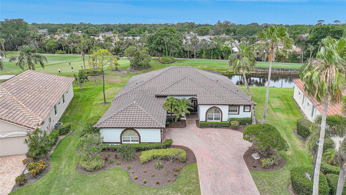
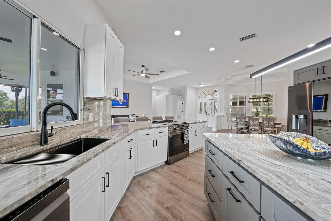
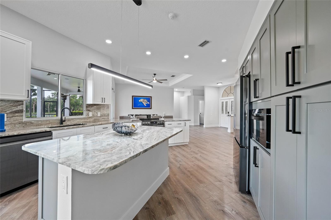
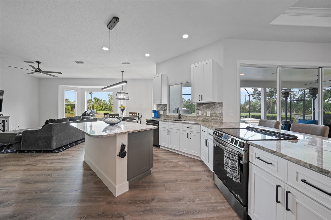
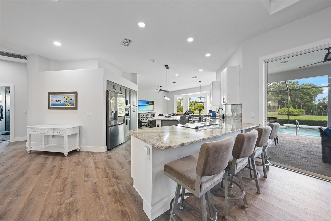
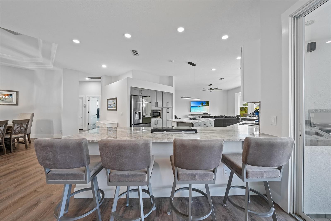
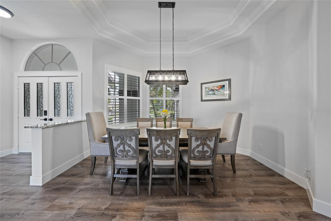
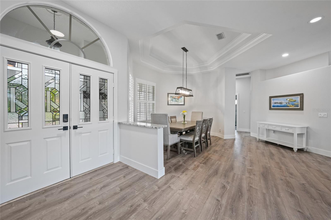
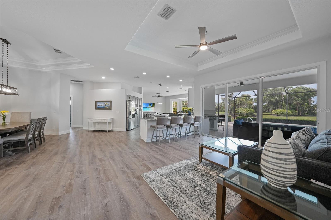
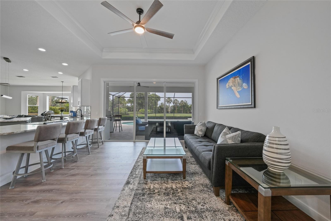
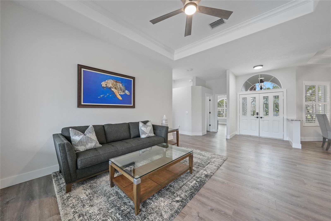
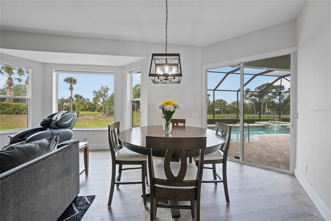
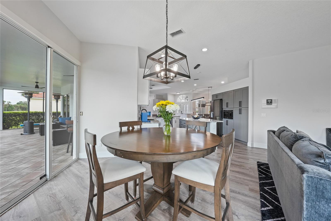
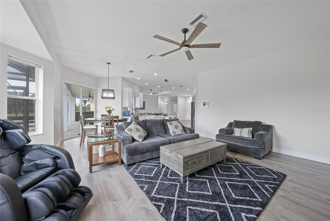
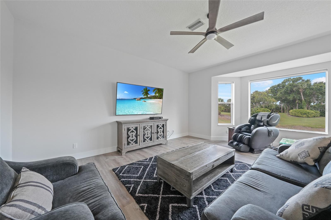
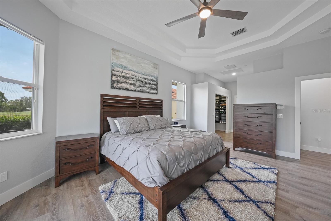
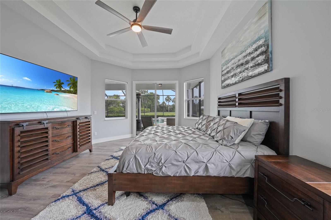
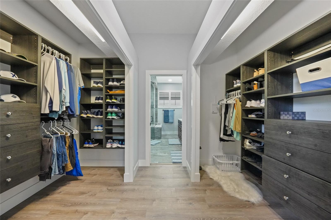
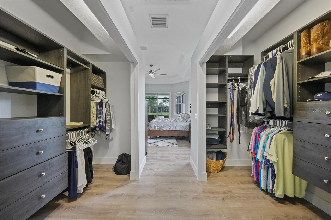
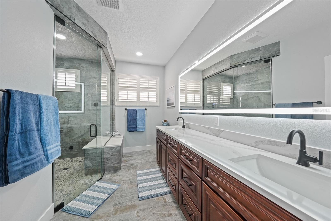
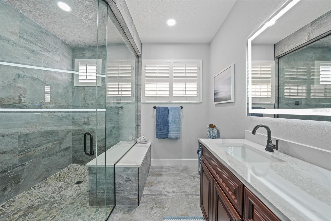
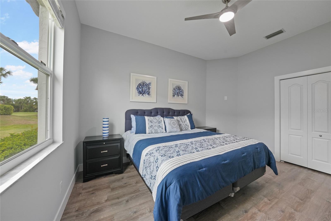
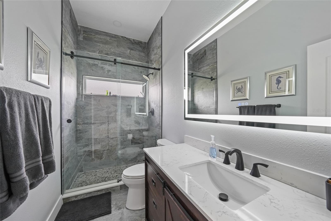
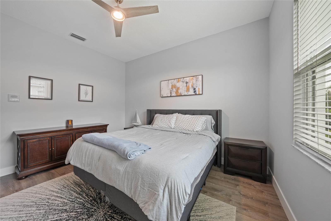
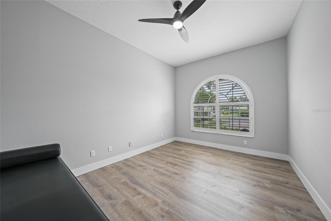
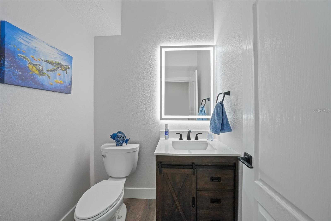
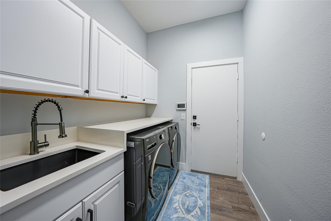
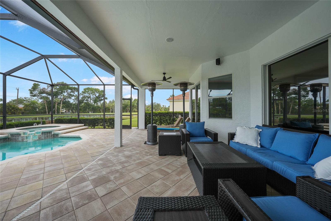
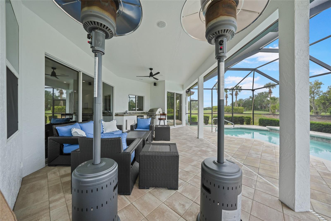
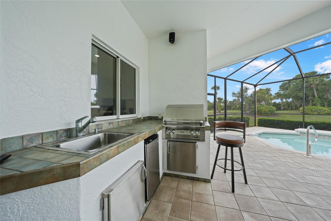
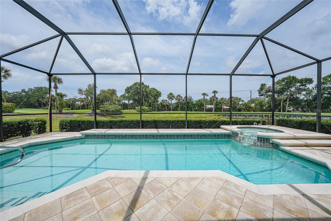
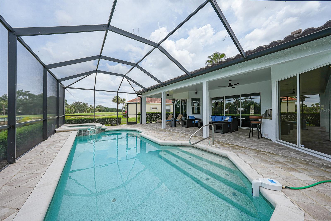
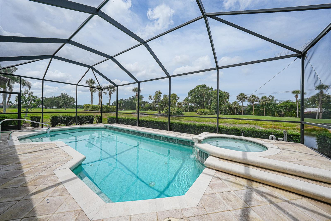
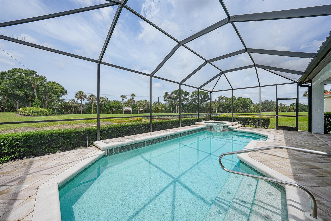
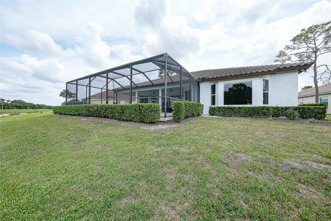
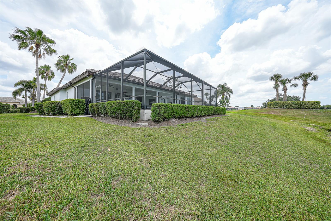
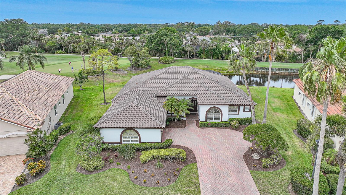
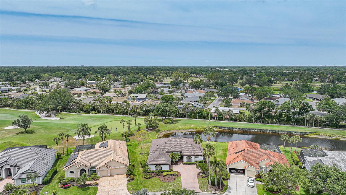
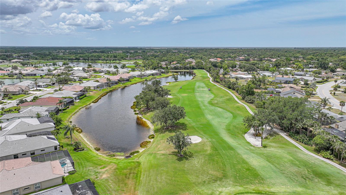
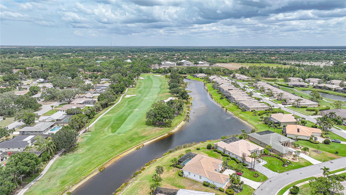
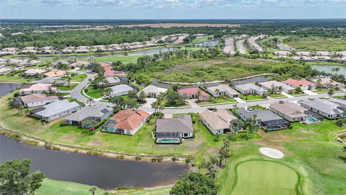
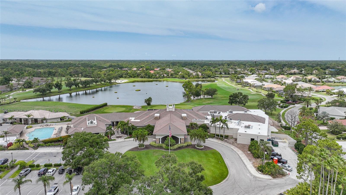
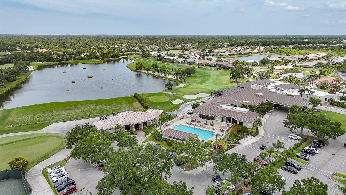
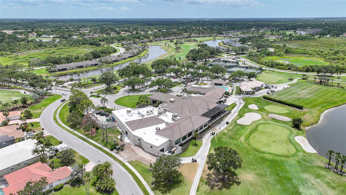
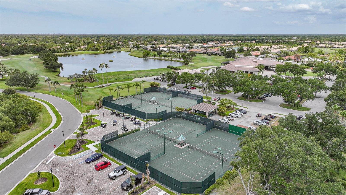
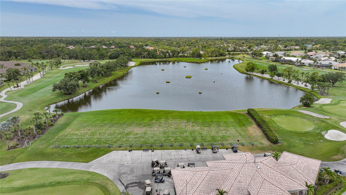
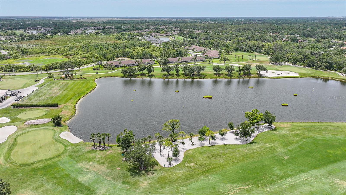
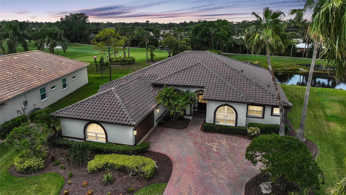
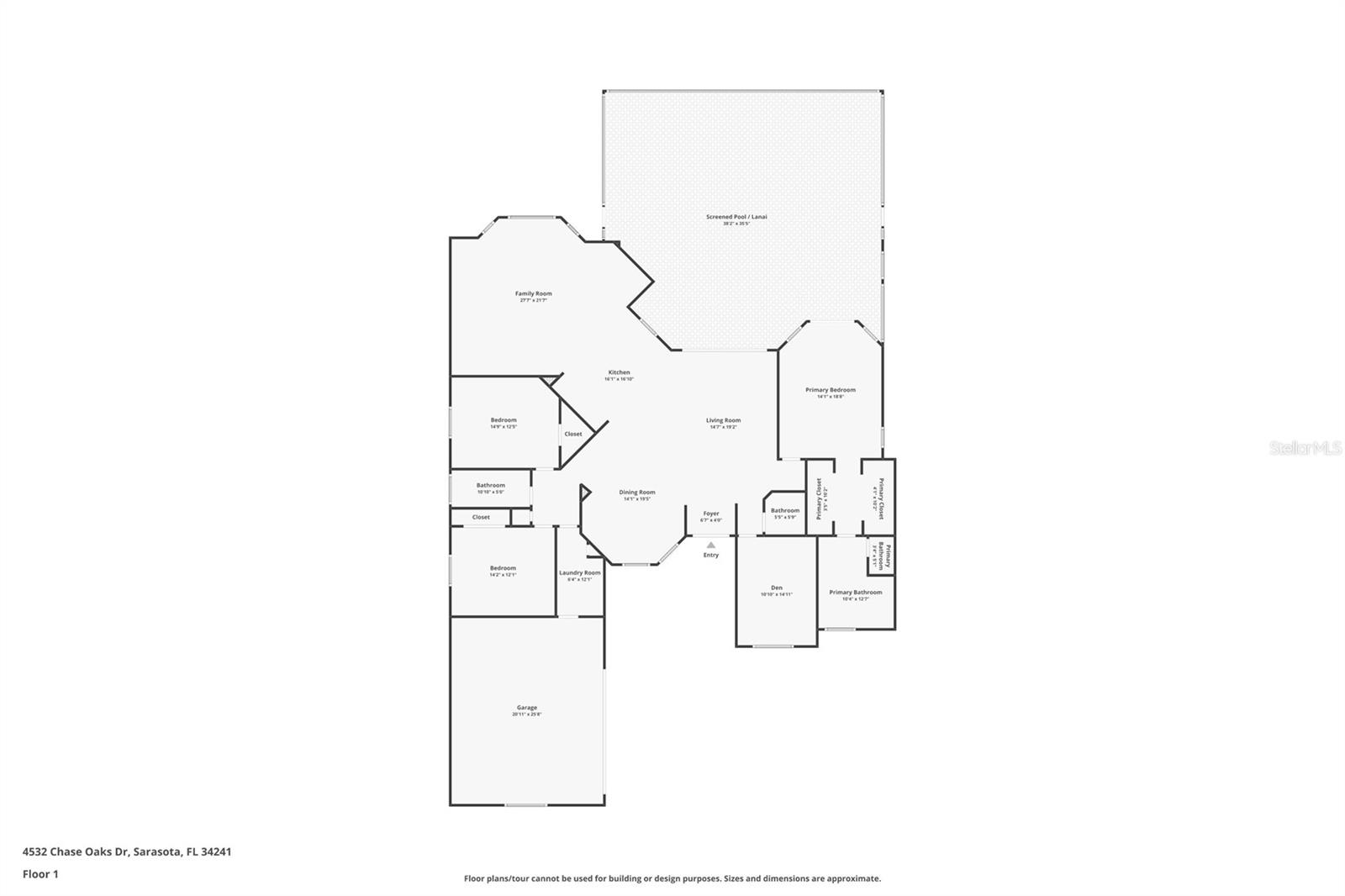
- MLS#: N6138745 ( Residential )
- Street Address: 4532 Chase Oaks Drive
- Viewed: 18
- Price: $949,000
- Price sqft: $255
- Waterfront: No
- Year Built: 2001
- Bldg sqft: 3723
- Bedrooms: 3
- Total Baths: 2
- Full Baths: 2
- Garage / Parking Spaces: 2
- Days On Market: 26
- Additional Information
- Geolocation: 27.2901 / -82.4091
- County: SARASOTA
- City: SARASOTA
- Zipcode: 34241
- Subdivision: Heritage Oaks Golf Country Cl
- Elementary School: Lakeview Elementary
- Middle School: Sarasota Middle
- High School: Riverview High
- Provided by: EXIT KING REALTY
- Contact: Kristy Heitl
- 941-497-6060

- DMCA Notice
-
DescriptionPrice refresh... Bring your offers! With views of the golf course and water, this single family home is better than new... "move in ready" and located in the desirable community of "heritage oaks golf & country club" in sarasota, fl beautifully updated... 2,624sq ft of "spacious" and "open" living space, 3 bedroom 2. 5 bath with a den, and 2 car garage. A true cook's kitchen with granite countertops, stainless steel appliances, abundant cabinet storage, tile back splash, breakfast bar and large center island for entertaining! The kitchen is open to the dinette area and family room with sliding doors leading outside to your "tropical oasis! " step outside to your pool and spa area with an screened lanai and undercover space overlooking the serene water and fairway. You will love the owner's suite which features an en suite bath with two custom walk in closets, dual sinks, private water closet, and custom glass enclosed walk in tile shower. Additional features: luxury vinyl plank floors throughout, coffered ceilings, outdoor kitchen, and more! Roof 2024; pool heater and pump 2025; ac 2025, water heater 2025. No flood zone! Sit back, relax, and enjoy the peace & tranquility while enjoying the florida sunshine! (back exposure w and front exposure e) live the florida lifestyle & make this your home! Own a piece of paradise! Check out video #1 and 3d virtual tour roof 2024, ac 2025, pool equipment and pump, luxury vinyl plank floors throughout, and many more features throughout the home. Step outside to your screened in lanai and backyard oasis with a lounge and firepit area. Sit back, relax, and enjoy the peace & tranquility while enjoying the florida sunshine! (back exposure se and front exposure nw)
Property Location and Similar Properties
All
Similar





Features
Appliances
- Dishwasher
- Dryer
- Microwave
- Range
- Refrigerator
- Washer
Home Owners Association Fee
- 100.00
Home Owners Association Fee Includes
- Guard - 24 Hour
- Cable TV
- Common Area Taxes
- Pool
- Escrow Reserves Fund
Association Name
- C&S Management
- Alexia Gamunda
Association Phone
- 941-758-9454
Carport Spaces
- 0.00
Close Date
- 0000-00-00
Cooling
- Central Air
Country
- US
Covered Spaces
- 0.00
Exterior Features
- Outdoor Grill
- Private Mailbox
- Rain Gutters
- Sidewalk
- Sliding Doors
Flooring
- Ceramic Tile
- Luxury Vinyl
Furnished
- Negotiable
Garage Spaces
- 2.00
Heating
- Central
- Electric
High School
- Riverview High
Insurance Expense
- 0.00
Interior Features
- Ceiling Fans(s)
- Eat-in Kitchen
- High Ceilings
- Kitchen/Family Room Combo
- Living Room/Dining Room Combo
- Open Floorplan
- Stone Counters
- Thermostat
- Walk-In Closet(s)
Legal Description
- LOT 43 HERITAGE OAKS GOLF & COUNTRY CLUB UNIT 6
Levels
- One
Living Area
- 2624.00
Lot Features
- In County
- Landscaped
- Near Golf Course
- Sidewalk
- Paved
Middle School
- Sarasota Middle
Area Major
- 34241 - Sarasota
Net Operating Income
- 0.00
Occupant Type
- Owner
Open Parking Spaces
- 0.00
Other Expense
- 0.00
Parcel Number
- 0258020002
Pets Allowed
- Yes
Pool Features
- Gunite
- Heated
- In Ground
- Screen Enclosure
Possession
- Close Of Escrow
Property Type
- Residential
Roof
- Tile
School Elementary
- Lakeview Elementary
Sewer
- Public Sewer
Tax Year
- 2024
Township
- 37
Utilities
- Cable Connected
- Electricity Connected
- Public
- Sewer Connected
- Water Connected
View
- Golf Course
- Pool
Views
- 18
Virtual Tour Url
- https://zillow.com/view-imx/26aaf185-9813-491c-99ba-704d0293cccd?initialViewType=pano&setAttribution=mls&utm_source=dashboard&wl=1
Water Source
- Public
Year Built
- 2001
Zoning Code
- RSF1
Listing Data ©2025 Pinellas/Central Pasco REALTOR® Organization
The information provided by this website is for the personal, non-commercial use of consumers and may not be used for any purpose other than to identify prospective properties consumers may be interested in purchasing.Display of MLS data is usually deemed reliable but is NOT guaranteed accurate.
Datafeed Last updated on June 3, 2025 @ 12:00 am
©2006-2025 brokerIDXsites.com - https://brokerIDXsites.com
Sign Up Now for Free!X
Call Direct: Brokerage Office: Mobile: 727.710.4938
Registration Benefits:
- New Listings & Price Reduction Updates sent directly to your email
- Create Your Own Property Search saved for your return visit.
- "Like" Listings and Create a Favorites List
* NOTICE: By creating your free profile, you authorize us to send you periodic emails about new listings that match your saved searches and related real estate information.If you provide your telephone number, you are giving us permission to call you in response to this request, even if this phone number is in the State and/or National Do Not Call Registry.
Already have an account? Login to your account.

