
- Jackie Lynn, Broker,GRI,MRP
- Acclivity Now LLC
- Signed, Sealed, Delivered...Let's Connect!
No Properties Found
- Home
- Property Search
- Search results
- 1440 Overbrook Road, ENGLEWOOD, FL 34223
Property Photos
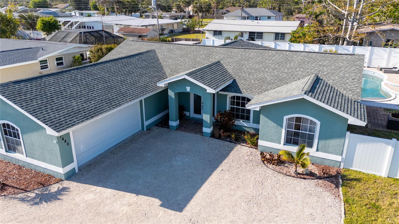

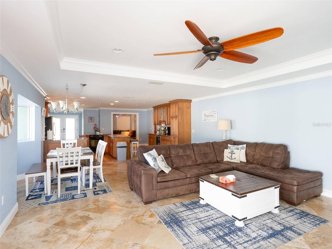
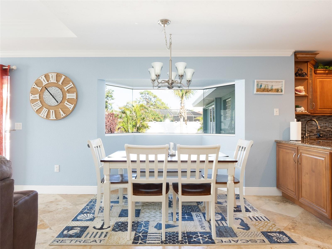
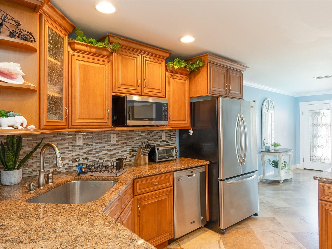
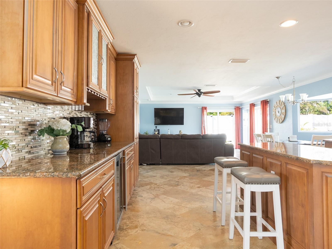
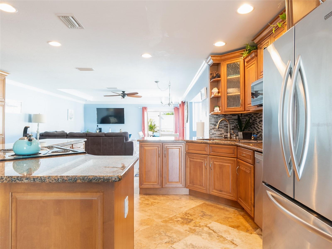
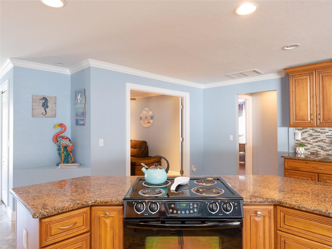
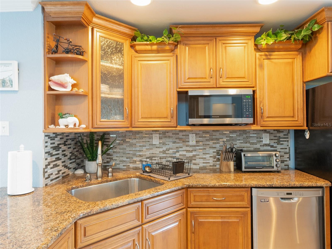
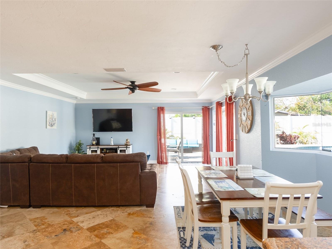
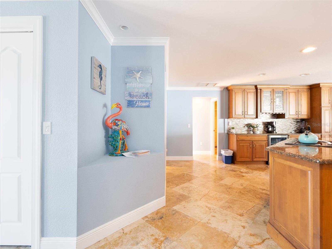
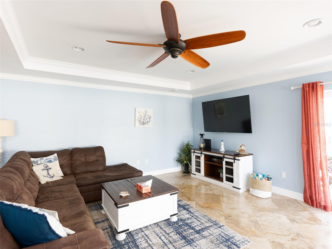

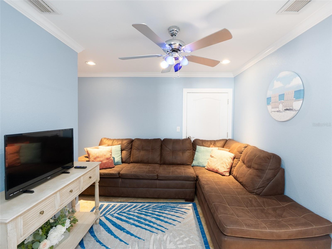

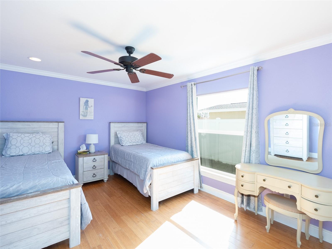
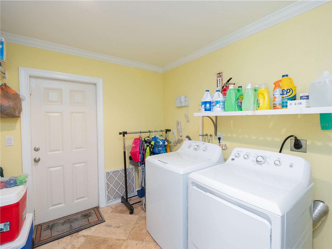
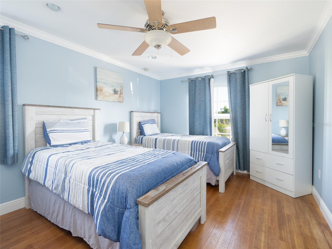
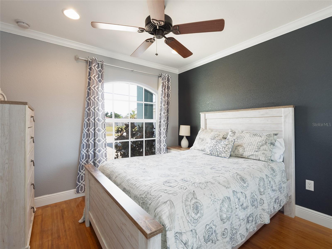
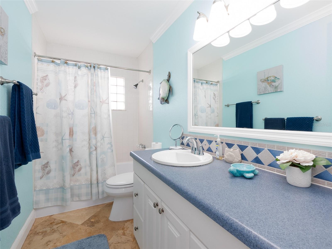
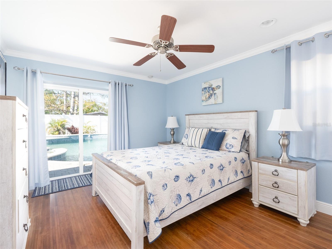
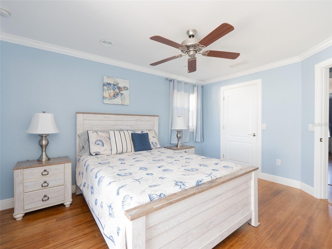
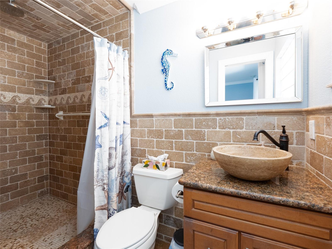
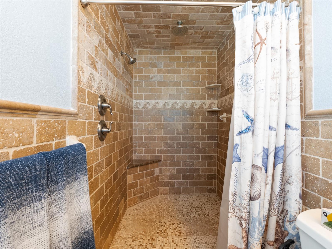
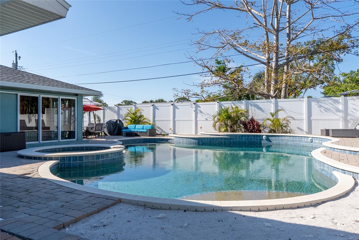
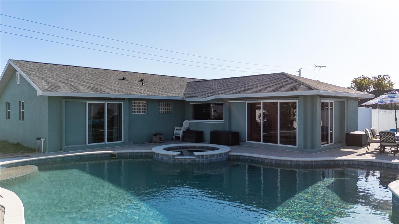
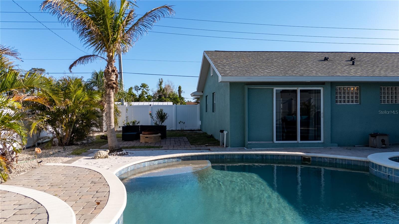
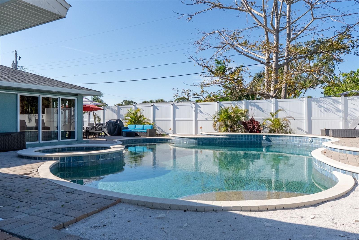
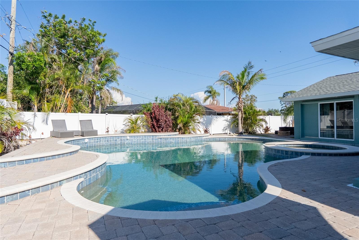
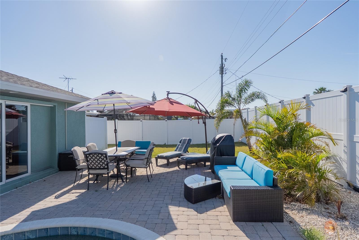
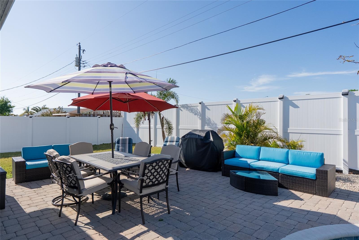
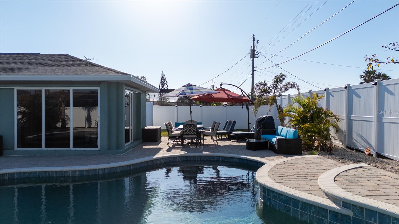
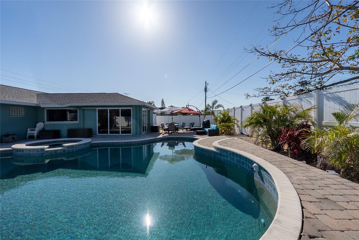
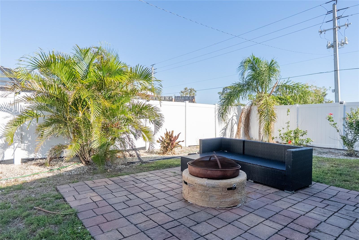
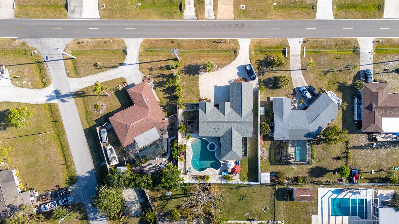
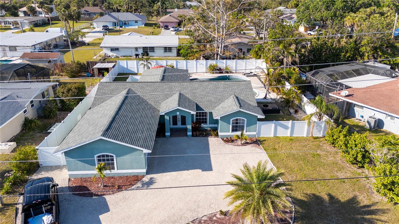
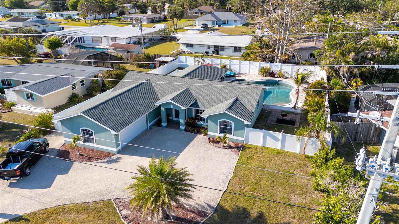
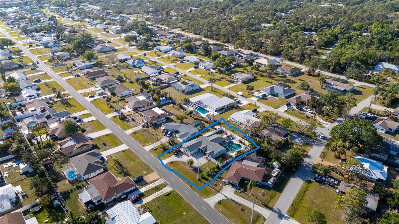
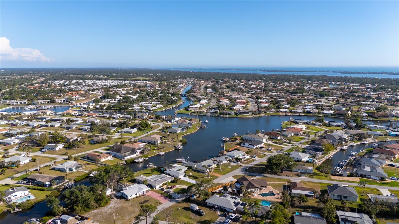
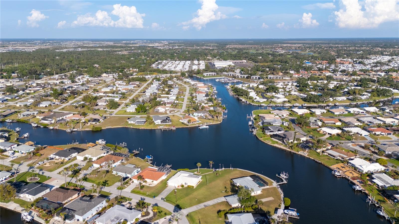
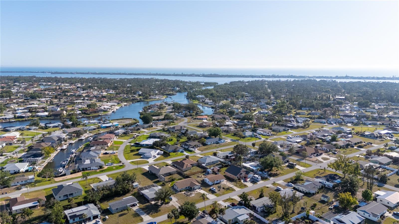

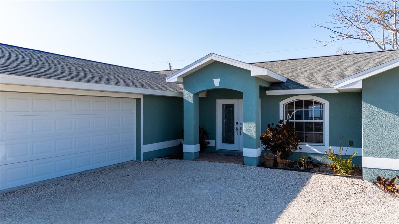
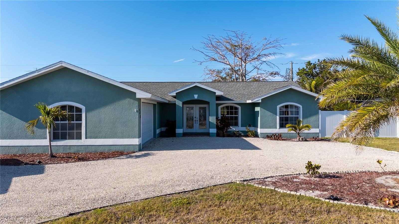
- MLS#: N6138178 ( Residential )
- Street Address: 1440 Overbrook Road
- Viewed: 37
- Price: $535,000
- Price sqft: $204
- Waterfront: No
- Year Built: 1972
- Bldg sqft: 2620
- Bedrooms: 4
- Total Baths: 2
- Full Baths: 2
- Garage / Parking Spaces: 2
- Days On Market: 82
- Additional Information
- Geolocation: 27.005 / -82.384
- County: SARASOTA
- City: ENGLEWOOD
- Zipcode: 34223
- Subdivision: Overbrook Gardens
- Elementary School: Englewood Elementary
- Middle School: L.A. Ainger Middle
- High School: Lemon Bay High
- Provided by: MEDWAY REALTY
- Contact: Katy Dilmore
- 941-375-2456

- DMCA Notice
-
DescriptionThe focal point of this beautiful home is the kitchen/great room/dining area that you step into when you open the double front doors. The chef will love the kitchen with granite counters and wood cabinets with soft close drawers. The kitchen island is home to the cooktop stove and there's a separate counter with a pantry and drink refrigerator. The travertine tile all laid on the diagonal makes the open floor plan pop! The great room features a tray ceiling plus 2 set of impact glass sliders plus in the dining area there is an aquarium glass window overlooking the to die for pool area. There's plenty of room for a big family or lots of guests in this 4 bedroom home. The first guest room is on the opposite end of the house from the other bedrooms, so guests can have privacy. You'll also enjoy having an inside laundry on that side of the house. Just off the kitchen is a den/office that closes off with double doors if you need privacy. All the bedrooms have bamboo flooring and the primary bedroom has a walk in closet and an impact slider to the pool area. The primary bath has a large walk in shower with ceramic tile and a shower seat. Let's talk about the outside oasis that is an entertainer's dream! The large heated salt water pool with water features is just the beginning, not to mention the large attached spa! The controls for the pool/spa/heater/lighting/water features are all on a remote control system so you can turn you spa on while at dinner and have it warm when you get home. The multi level patio with all pavers provides several seating areas around the pool including a separate area for a firepit and a cute little sand area with palm tree! The back yard is fully fenced with vinyl fencing making it totally private. But wait there's more... The roof is just 2 years old and up to the most recent codes. The home is completely wired and ready for a generator and the a/c is just 5 years old. All the sliders are impact glass and there's shutters for the windows. The home has been re plumbed and has a hurricane rated garage door for the oversized garage! This home had no flooding with the recent hurricane's and is in an x500 flood zone, meaning no flood insurance is required by your lender. It's not over yet... Overbrook gardens is a waterfront community with a private boat ramp on forked creek with no bridges to the intracoastal waterway. There are no deed restrictions, so you can leave your boat in your extra parking and drive less than a mile to the boat launch where there is parking for your trailer. Situated just 1 mile to manasota beach, this home is great for so many uses, whether you have a big family, lots of guests, or want to use it as an income producing rental because, it can be sold turnkey furnished. It is also a smart home with door lock, thermostat, and 3 camera's around the outside of the home can all be controlled with an app on your phone. This home truly has it all!
Property Location and Similar Properties
All
Similar






Features
Appliances
- Bar Fridge
- Cooktop
- Dishwasher
- Disposal
- Dryer
- Electric Water Heater
- Microwave
- Range
- Refrigerator
- Washer
Home Owners Association Fee
- 0.00
Carport Spaces
- 0.00
Close Date
- 0000-00-00
Cooling
- Central Air
Country
- US
Covered Spaces
- 0.00
Exterior Features
- Hurricane Shutters
- Sliding Doors
Fencing
- Vinyl
Flooring
- Bamboo
- Travertine
Furnished
- Negotiable
Garage Spaces
- 2.00
Heating
- Central
- Electric
High School
- Lemon Bay High
Insurance Expense
- 0.00
Interior Features
- Ceiling Fans(s)
- Crown Molding
- Living Room/Dining Room Combo
- Open Floorplan
- Primary Bedroom Main Floor
- Solid Wood Cabinets
- Split Bedroom
- Stone Counters
- Tray Ceiling(s)
- Walk-In Closet(s)
- Window Treatments
Legal Description
- LOT 464 OVERBROOK GARDENS UNIT 4
Levels
- One
Living Area
- 2006.00
Lot Features
- In County
- Paved
Middle School
- L.A. Ainger Middle
Area Major
- 34223 - Englewood
Net Operating Income
- 0.00
Occupant Type
- Tenant
Open Parking Spaces
- 0.00
Other Expense
- 0.00
Parcel Number
- 0485040006
Parking Features
- Driveway
- Garage Door Opener
- Garage Faces Side
- Oversized
Pets Allowed
- Yes
Pool Features
- Gunite
- Heated
- In Ground
- Salt Water
Possession
- Close Of Escrow
Property Type
- Residential
Roof
- Shingle
School Elementary
- Englewood Elementary
Sewer
- Public Sewer
Style
- Ranch
Tax Year
- 2024
Township
- 40
Utilities
- Cable Available
- Electricity Connected
- Phone Available
- Public
- Sewer Connected
- Water Connected
View
- Pool
Views
- 37
Virtual Tour Url
- https://www.dropbox.com/scl/fi/l5afbhxn35swzefq3c1p6/Katy-Overbrook.mp4?rlkey=awzq3m7v1rxezzr62iw0azavp&st=hlfl5gic&dl=0
Water Source
- Public
Year Built
- 1972
Zoning Code
- RSF2
Listing Data ©2025 Pinellas/Central Pasco REALTOR® Organization
The information provided by this website is for the personal, non-commercial use of consumers and may not be used for any purpose other than to identify prospective properties consumers may be interested in purchasing.Display of MLS data is usually deemed reliable but is NOT guaranteed accurate.
Datafeed Last updated on June 25, 2025 @ 12:00 am
©2006-2025 brokerIDXsites.com - https://brokerIDXsites.com
Sign Up Now for Free!X
Call Direct: Brokerage Office: Mobile: 727.710.4938
Registration Benefits:
- New Listings & Price Reduction Updates sent directly to your email
- Create Your Own Property Search saved for your return visit.
- "Like" Listings and Create a Favorites List
* NOTICE: By creating your free profile, you authorize us to send you periodic emails about new listings that match your saved searches and related real estate information.If you provide your telephone number, you are giving us permission to call you in response to this request, even if this phone number is in the State and/or National Do Not Call Registry.
Already have an account? Login to your account.

