
- Jackie Lynn, Broker,GRI,MRP
- Acclivity Now LLC
- Signed, Sealed, Delivered...Let's Connect!
No Properties Found
- Home
- Property Search
- Search results
- 5766 Stone Pointe Drive, SARASOTA, FL 34233
Property Photos
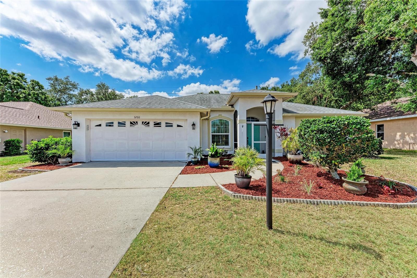

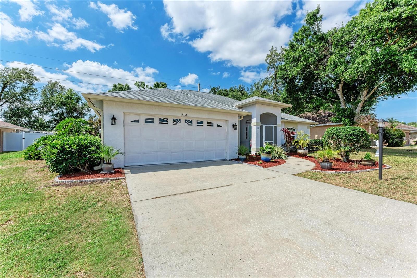
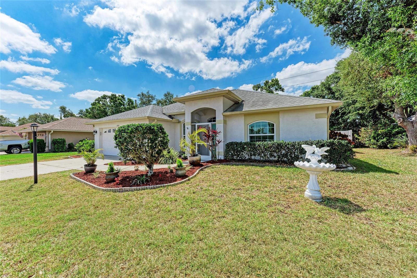
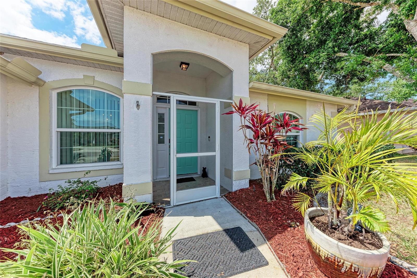
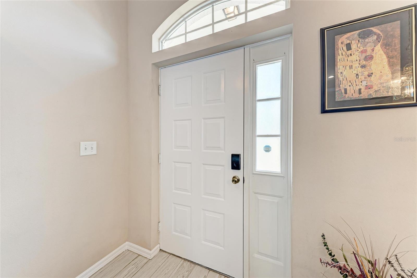
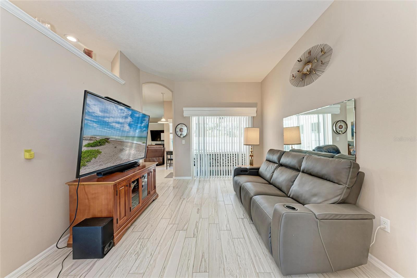
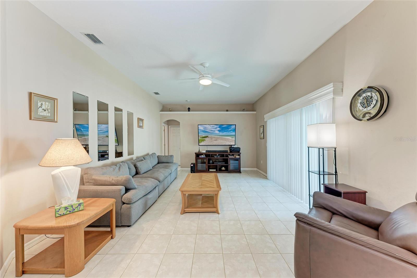
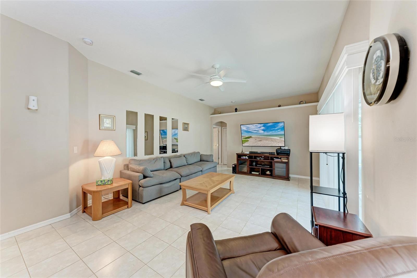
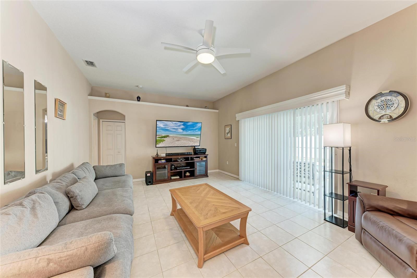
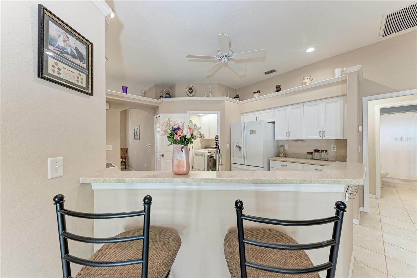
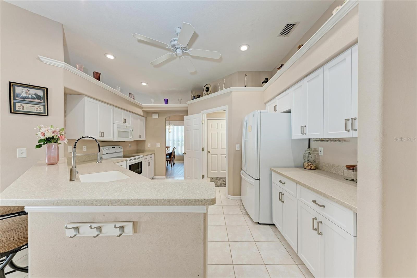
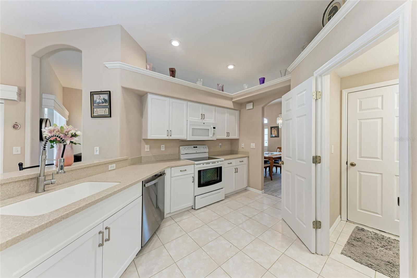
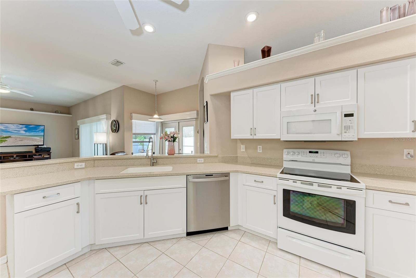
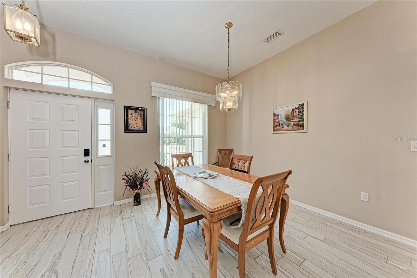
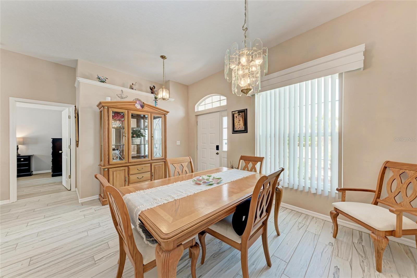


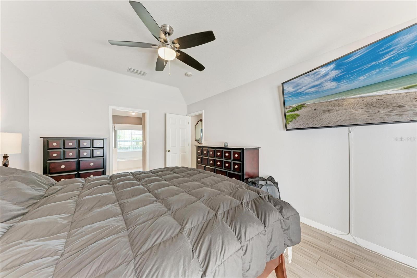
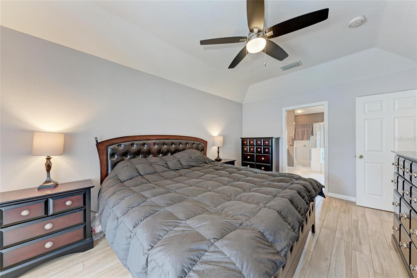
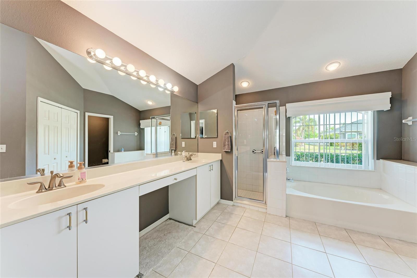
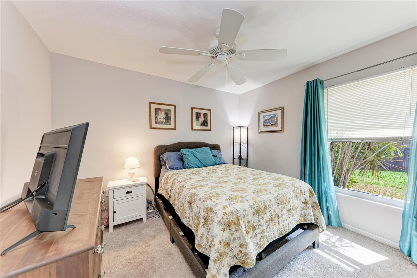
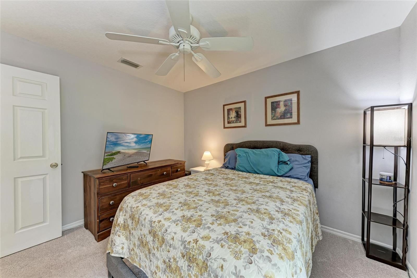
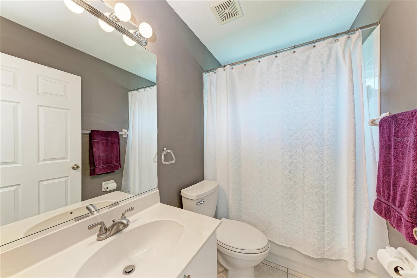
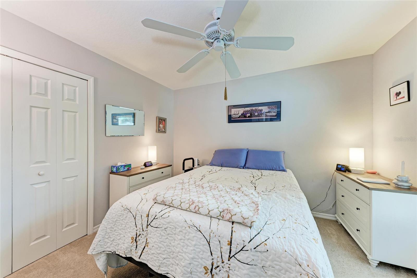
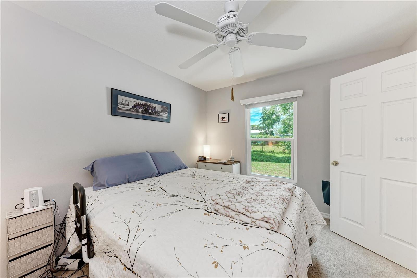
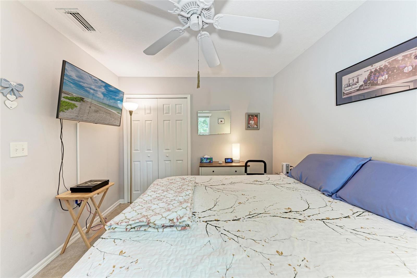
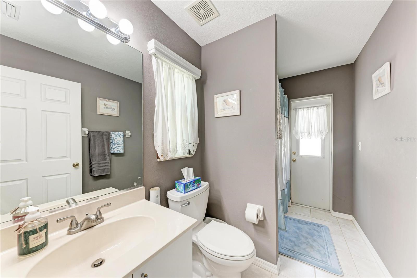
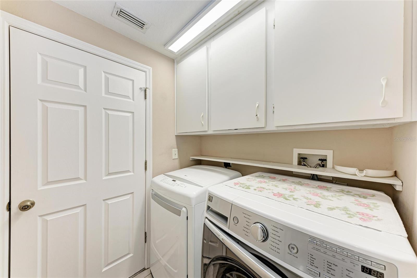
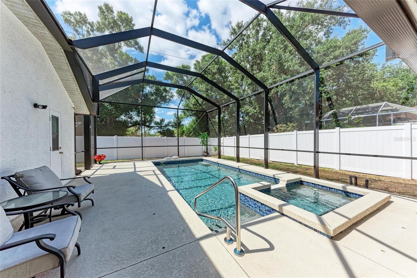
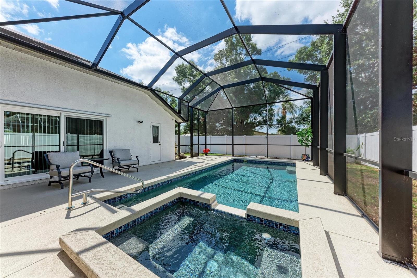
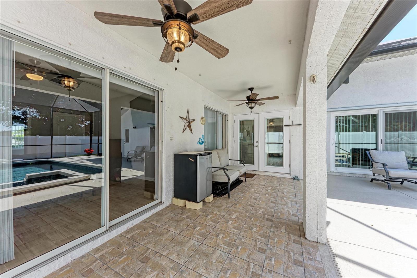
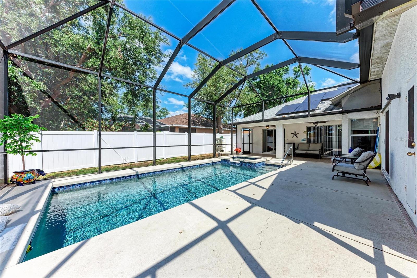
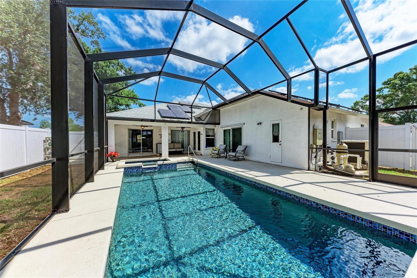
- MLS#: N6138151 ( Residential )
- Street Address: 5766 Stone Pointe Drive
- Viewed: 27
- Price: $550,000
- Price sqft: $215
- Waterfront: No
- Year Built: 2001
- Bldg sqft: 2555
- Bedrooms: 4
- Total Baths: 3
- Full Baths: 3
- Garage / Parking Spaces: 2
- Days On Market: 52
- Additional Information
- Geolocation: 27.2785 / -82.4515
- County: SARASOTA
- City: SARASOTA
- Zipcode: 34233
- Subdivision: Grove Pointe
- Elementary School: Ashton Elementary
- Middle School: Sarasota Middle
- High School: Riverview High
- Provided by: KELLER WILLIAMS ON THE WATER S
- Contact: Patrick Brogley
- 941-803-7522

- DMCA Notice
-
DescriptionWelcome to this inviting 4 bedroom, 3 bathroom pool home with a 2 car garage, located in the desirable Grove Pointe community. From the moment you step inside, the home exudes a welcoming feel, with high ceilings and abundant natural light creating a bright and airy atmosphere. The interior features tile flooring throughout and a seamless layout that enhances the connection between indoor and outdoor living. The living room presents an open, comfortable space with large sliding glass doors that lead directly to a screened lanai, showcasing a heated 12x24 foot in ground pool and attached spa, installed in 2022. This outdoor area is thoughtfully designed with a screen enclosure, allowing you to enjoy Florida's year around sunshine in comfort and privacy. This home further features a spacious, updated kitchen equipped with a glass top electric range and oven, recessed lighting, a large sink, new countertops, and recently installed cupboards with convenient pull out drawers and a countertop bar for added functionality. The adjacent dining area offers a pleasant setting for both quiet meals and entertaining guests. Beyond the dining area, a secondary family room provides additional space for relaxation or gathering. The primary bedroom serves as a true retreat, with direct access to the lanai through sliding glass doors and an en suite bathroom featuring a walk in shower, soaking tub, dual sinks, and mirror lighting. Three additional bedrooms provide flexibility for family, guests, or office space, and are complemented by two full bathrooms, each with a tub, vanity, and impact window. One of the bathrooms also includes a linen closet for added storage, as well as door access to the pool area. A designated laundry room comes equipped with a washer and dryer for everyday convenience. Recent upgrades enhance the homes value and efficiency, including a new heated pool installed in 2022, high impact, hurricane rated windows and sliding doors (2021), a new roof (2020), and the installation of 45 solar panels (2022), which have significantly reduced the average monthly electric bill to around $50. The kitchen remodel, exterior painting in 2021, and added features like a workbench, shelving, and a 6 foot vinyl privacy fence contribute to the homes functionality and appeal. Set within Grove Pointe, a well established neighborhood known for its quiet streets and family friendly environment, the location offers easy access to both Gantt Road and Proctor Road. Outdoor enthusiasts will appreciate nearby parks such as Urfer Family Park, Red Bug Slough, and Bee Ridge Park. World famous Siesta Key Beach and destinations like downtown Sarasota, Venice Beach, Palmer Ranch, and University Park are all within a short drive. Commuters will find I 75 easily accessible, while shopping, dining, and entertainment are just minutes away. The home is zoned for A rated Ashton Elementary and Sarasota Middle School, making this an exceptional opportunity in a highly sought after area.
Property Location and Similar Properties
All
Similar






Features
Appliances
- Dishwasher
- Dryer
- Microwave
- Range
- Refrigerator
- Washer
Home Owners Association Fee
- 550.00
Association Name
- Maureen Schoening
Association Phone
- 941-706-0920
Carport Spaces
- 0.00
Close Date
- 0000-00-00
Cooling
- Central Air
Country
- US
Covered Spaces
- 0.00
Exterior Features
- Hurricane Shutters
- Lighting
- Rain Gutters
- Sliding Doors
Flooring
- Carpet
- Tile
Garage Spaces
- 2.00
Heating
- Central
- Electric
- Solar
High School
- Riverview High
Insurance Expense
- 0.00
Interior Features
- Built-in Features
- Ceiling Fans(s)
- Eat-in Kitchen
- High Ceilings
- Solid Surface Counters
- Walk-In Closet(s)
Legal Description
- LOT 127 GROVE POINTE UNIT 1
Levels
- One
Living Area
- 1982.00
Middle School
- Sarasota Middle
Area Major
- 34233 - Sarasota
Net Operating Income
- 0.00
Occupant Type
- Owner
Open Parking Spaces
- 0.00
Other Expense
- 0.00
Parcel Number
- 0093090016
Pets Allowed
- Yes
Pool Features
- Deck
- Heated
- In Ground
- Screen Enclosure
Property Type
- Residential
Roof
- Shingle
School Elementary
- Ashton Elementary
Sewer
- Public Sewer
Tax Year
- 2024
Township
- 37
Utilities
- BB/HS Internet Available
- Electricity Available
- Electricity Connected
- Public
- Sewer Connected
- Water Connected
View
- Trees/Woods
Views
- 27
Virtual Tour Url
- https://tours.vtourhomes.com/5766stonepointedrsarasotafl?b=0
Water Source
- Public
Year Built
- 2001
Zoning Code
- RSF2
Listing Data ©2025 Pinellas/Central Pasco REALTOR® Organization
The information provided by this website is for the personal, non-commercial use of consumers and may not be used for any purpose other than to identify prospective properties consumers may be interested in purchasing.Display of MLS data is usually deemed reliable but is NOT guaranteed accurate.
Datafeed Last updated on June 17, 2025 @ 12:00 am
©2006-2025 brokerIDXsites.com - https://brokerIDXsites.com
Sign Up Now for Free!X
Call Direct: Brokerage Office: Mobile: 727.710.4938
Registration Benefits:
- New Listings & Price Reduction Updates sent directly to your email
- Create Your Own Property Search saved for your return visit.
- "Like" Listings and Create a Favorites List
* NOTICE: By creating your free profile, you authorize us to send you periodic emails about new listings that match your saved searches and related real estate information.If you provide your telephone number, you are giving us permission to call you in response to this request, even if this phone number is in the State and/or National Do Not Call Registry.
Already have an account? Login to your account.

