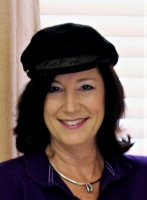
- Jackie Lynn, Broker,GRI,MRP
- Acclivity Now LLC
- Signed, Sealed, Delivered...Let's Connect!
No Properties Found
- Home
- Property Search
- Search results
- 416 Baycrest Drive, VENICE, FL 34285
Property Photos
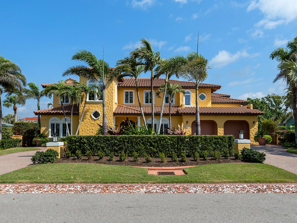

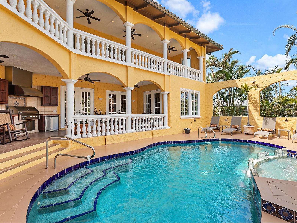
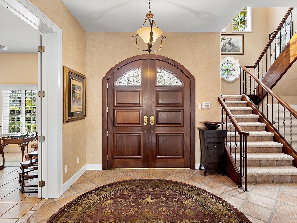
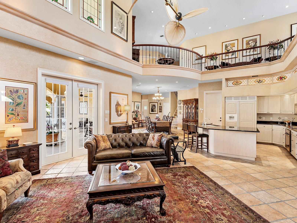
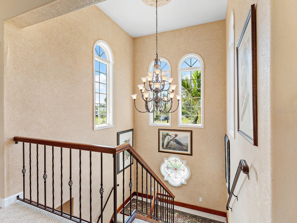
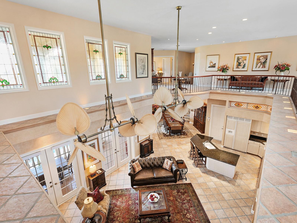
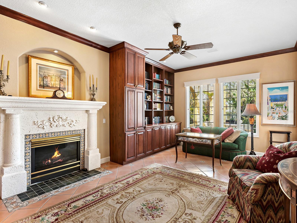
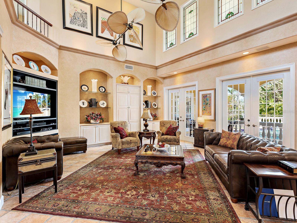
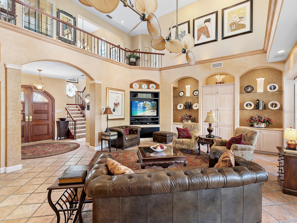
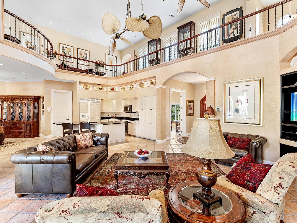
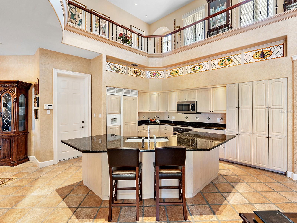
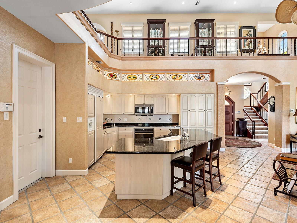
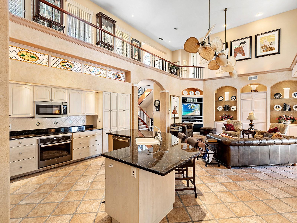
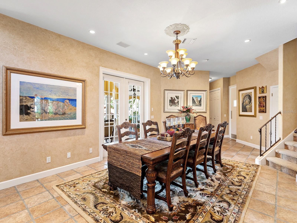
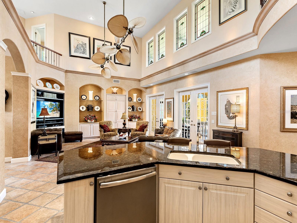
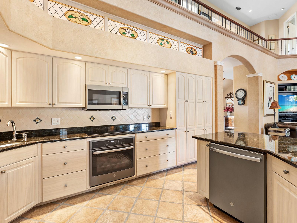
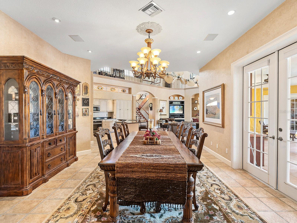
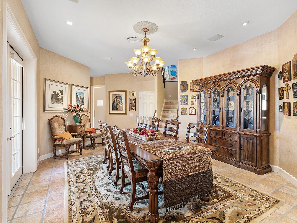
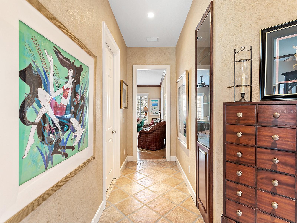
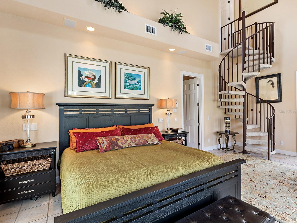
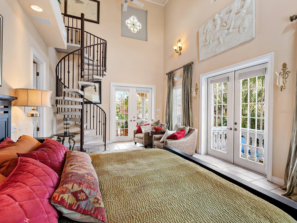
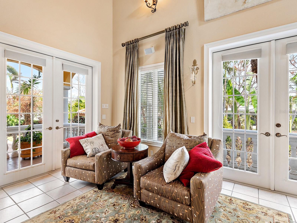
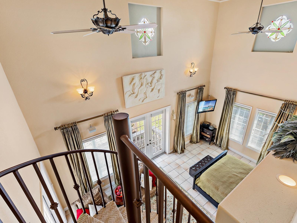
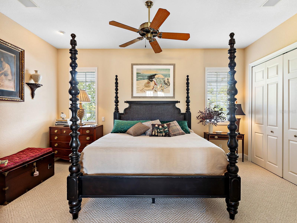
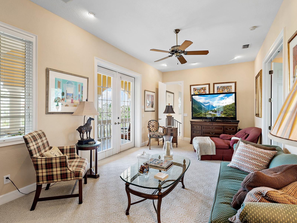
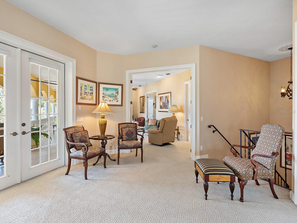
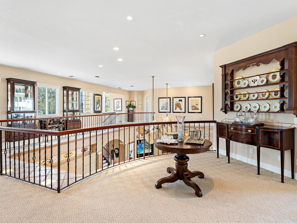
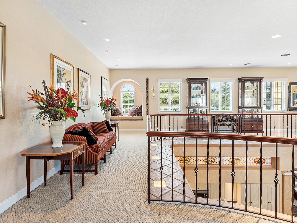
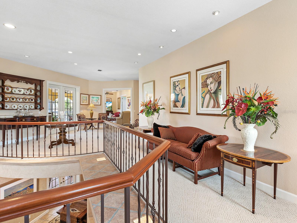
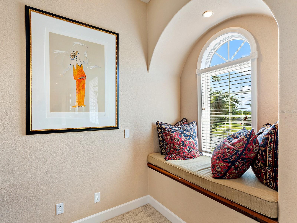
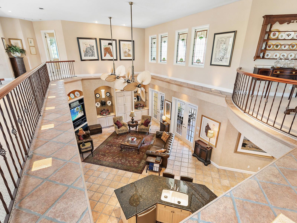
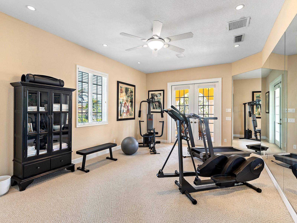
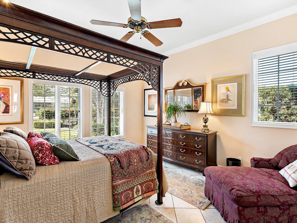
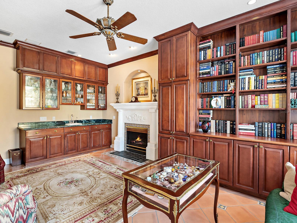
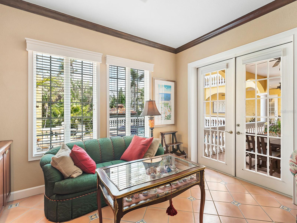
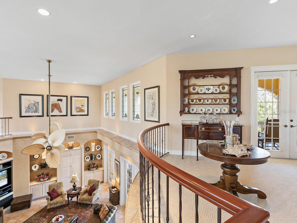
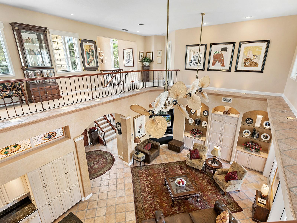
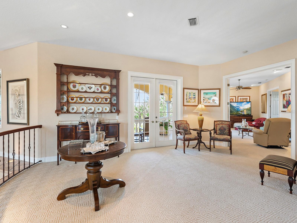
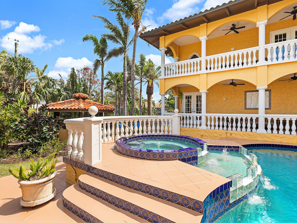
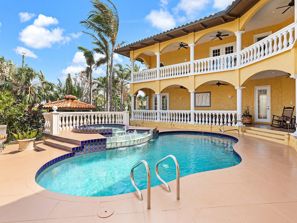
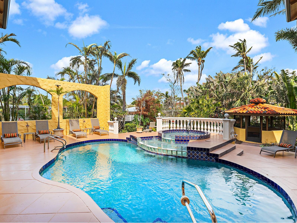
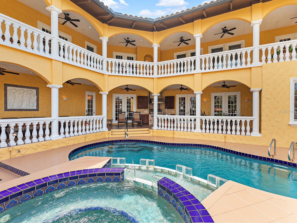
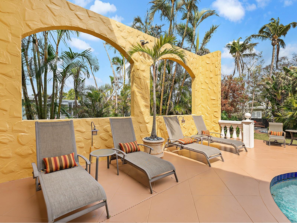
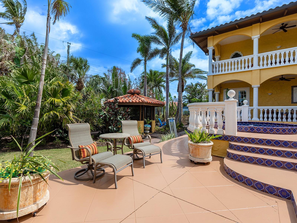
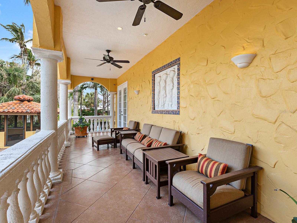
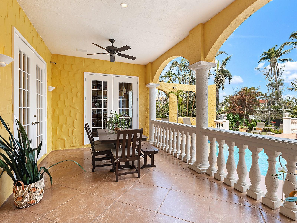
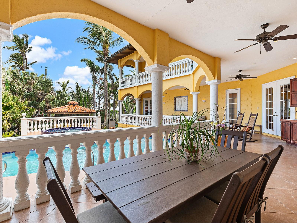
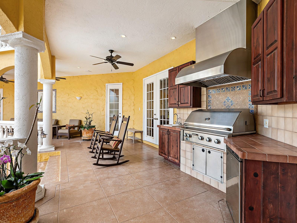
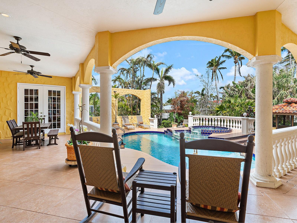
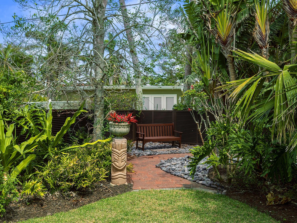
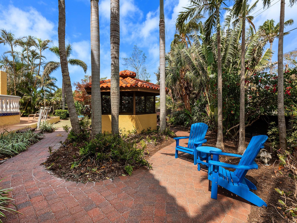
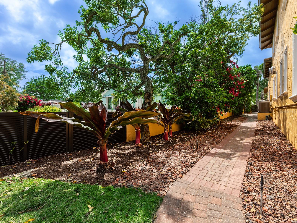
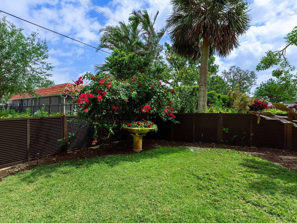
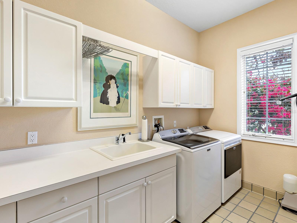
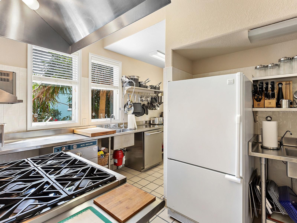
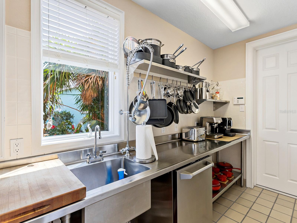
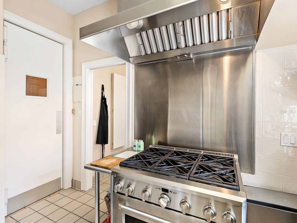
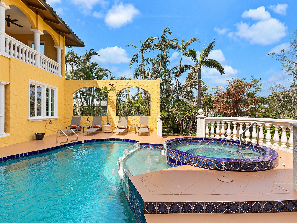
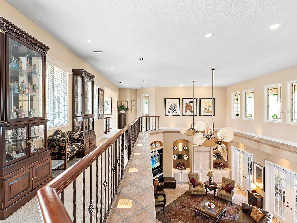
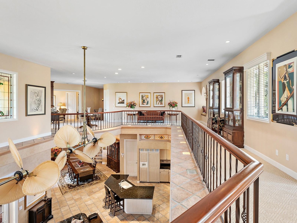
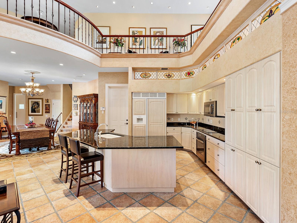
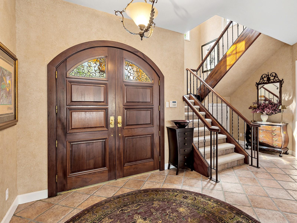
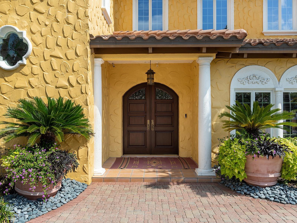
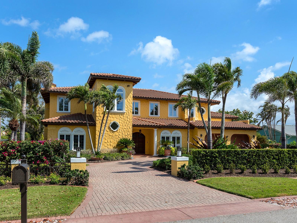
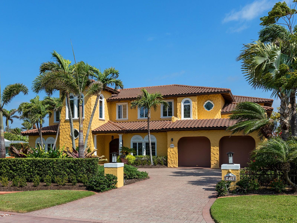






















- MLS#: N6137807 ( Residential )
- Street Address: 416 Baycrest Drive
- Viewed: 17
- Price: $3,200,000
- Price sqft: $402
- Waterfront: No
- Year Built: 1997
- Bldg sqft: 7951
- Bedrooms: 4
- Total Baths: 5
- Full Baths: 5
- Garage / Parking Spaces: 4
- Days On Market: 50
- Additional Information
- Geolocation: 27.1067 / -82.4515
- County: SARASOTA
- City: VENICE
- Zipcode: 34285
- Subdivision: Bayshore Estates
- Elementary School: Venice
- Middle School: Venice Area
- High School: Venice Senior
- Provided by: PREMIER SOTHEBYS INTL REALTY
- Contact: Frannie Smith
- 941-412-3323

- DMCA Notice
-
DescriptionStep into an architectural masterpiece on Venice Island. This custom built estate is a testament to craftsmanship and global elegance. Spanning over 5,000 square feet, this extraordinary residence blends fine materials from across the world. From the moment you arrive, the grand circular governors driveway crafted with brick pavers sets the tone for the sophistication within. The stunning custom Honduran red mahogany double front doors open to reveal a breathtaking interior, where Italian floor tiles and Spanish marble create a seamless fusion of opulence. Custom iron railings, masterfully crafted in Berlin, accentuate the architectural beauty, while exquisite stained glass windows cast a mesmerizing glow throughout the home. The luxurious dual primary suites, one on each level, offer the ultimate in comfort, with the upstairs retreat accessible via a private custom spiral staircase. Both levels feature double decker balconies spanning the width of the home, providing sweeping views of the resort style heated and saltwater pool, spa and gazebo. Additional highlights include a library with a wet bar and gas fireplace, private gym with an en suite bath, bath with direct access to the pool, an oversized three car garage, filtered drinking water throughout the entire home, new roof, two water heaters, three air conditioning units, 500 gallon underground propane tank, whole house sound system, Lutron system and security system. Impact glass windows and doors, and a whole house generator, give you peace of mind during storm season. The home is set on .31 acres and has never experienced flooding, due to its high elevation, according to the owner, making it stand as a testament to superior construction and prime location. This residence is as versatile as it is luxurious, the original owner used the home as an entertainer's paradise, catering political and social events galore. View this architectural marvel today.
Property Location and Similar Properties
All
Similar






Features
Appliances
- Built-In Oven
- Dishwasher
- Disposal
- Dryer
- Electric Water Heater
- Exhaust Fan
- Kitchen Reverse Osmosis System
- Microwave
- Other
- Range
- Refrigerator
- Washer
- Water Filtration System
Home Owners Association Fee
- 0.00
Carport Spaces
- 0.00
Close Date
- 0000-00-00
Cooling
- Central Air
- Zoned
Country
- US
Covered Spaces
- 0.00
Exterior Features
- Balcony
- French Doors
- Garden
- Lighting
- Outdoor Grill
- Outdoor Kitchen
- Sliding Doors
- Storage
Flooring
- Carpet
- Ceramic Tile
Garage Spaces
- 4.00
Heating
- Central
- Electric
High School
- Venice Senior High
Insurance Expense
- 0.00
Interior Features
- Cathedral Ceiling(s)
- Ceiling Fans(s)
- Crown Molding
- Eat-in Kitchen
- High Ceilings
- Kitchen/Family Room Combo
- Living Room/Dining Room Combo
- Primary Bedroom Main Floor
- PrimaryBedroom Upstairs
- Split Bedroom
- Thermostat
- Vaulted Ceiling(s)
- Walk-In Closet(s)
- Wet Bar
- Window Treatments
Legal Description
- LOT 10 BLK A BAYSHORE ESTATES
Levels
- Two
Living Area
- 5137.00
Lot Features
- Oversized Lot
Middle School
- Venice Area Middle
Area Major
- 34285 - Venice
Net Operating Income
- 0.00
Occupant Type
- Owner
Open Parking Spaces
- 0.00
Other Expense
- 0.00
Other Structures
- Gazebo
- Outdoor Kitchen
Parcel Number
- 0175010038
Parking Features
- Circular Driveway
- Garage Door Opener
- Oversized
- Tandem
Pool Features
- Heated
- In Ground
- Salt Water
Property Type
- Residential
Roof
- Tile
School Elementary
- Venice Elementary
Sewer
- Public Sewer
Style
- Mediterranean
Tax Year
- 2024
Township
- 39
Utilities
- Cable Connected
- Electricity Connected
- Sprinkler Well
- Water Connected
Views
- 17
Virtual Tour Url
- https://show.tours/416baycrestdr?b=0
Water Source
- Public
Year Built
- 1997
Listing Data ©2025 Pinellas/Central Pasco REALTOR® Organization
The information provided by this website is for the personal, non-commercial use of consumers and may not be used for any purpose other than to identify prospective properties consumers may be interested in purchasing.Display of MLS data is usually deemed reliable but is NOT guaranteed accurate.
Datafeed Last updated on May 8, 2025 @ 12:00 am
©2006-2025 brokerIDXsites.com - https://brokerIDXsites.com
Sign Up Now for Free!X
Call Direct: Brokerage Office: Mobile: 727.710.4938
Registration Benefits:
- New Listings & Price Reduction Updates sent directly to your email
- Create Your Own Property Search saved for your return visit.
- "Like" Listings and Create a Favorites List
* NOTICE: By creating your free profile, you authorize us to send you periodic emails about new listings that match your saved searches and related real estate information.If you provide your telephone number, you are giving us permission to call you in response to this request, even if this phone number is in the State and/or National Do Not Call Registry.
Already have an account? Login to your account.

