
- Jackie Lynn, Broker,GRI,MRP
- Acclivity Now LLC
- Signed, Sealed, Delivered...Let's Connect!
Featured Listing
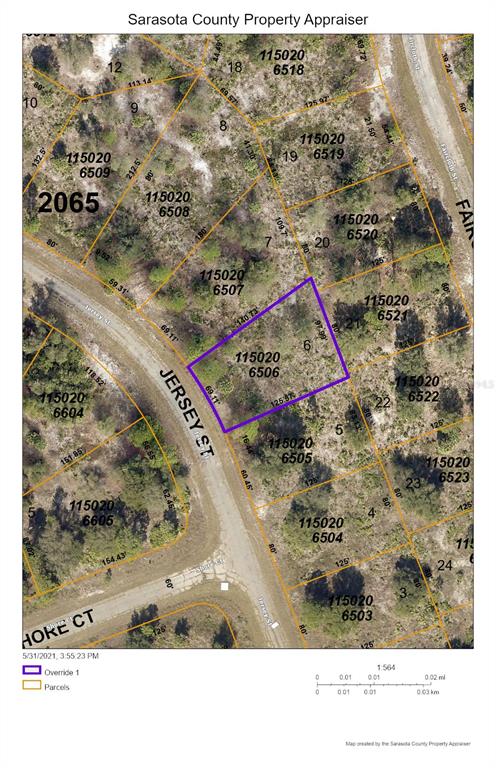
Tbd Jersey Street
- Home
- Property Search
- Search results
- 1886 Killdeer Court, VENICE, FL 34293
Property Photos
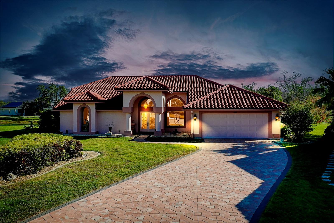

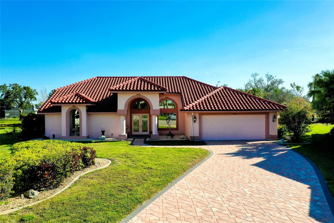
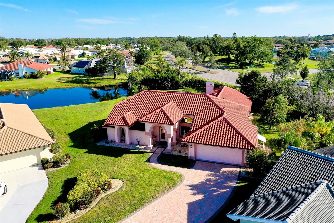
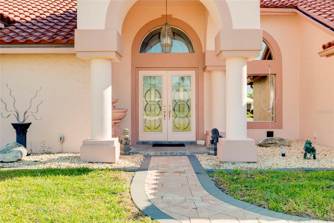
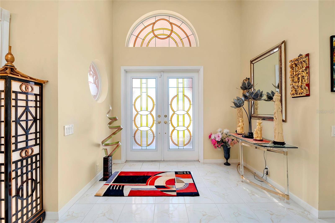
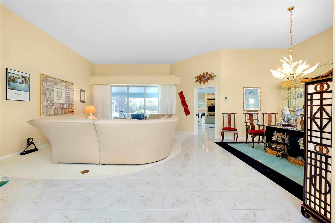
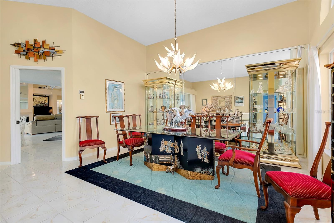
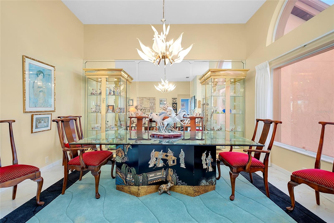
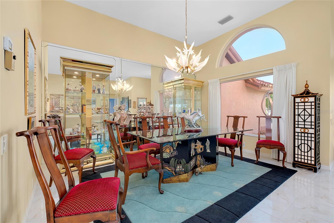
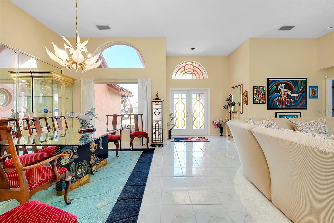
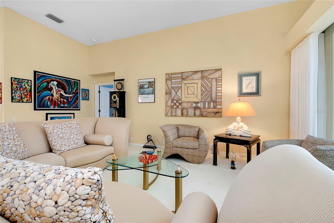
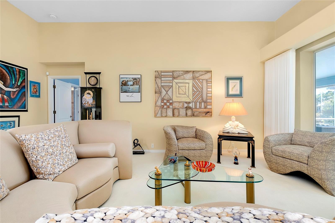
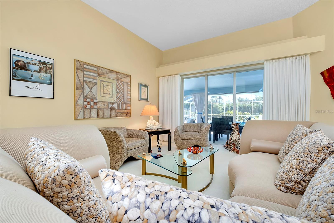
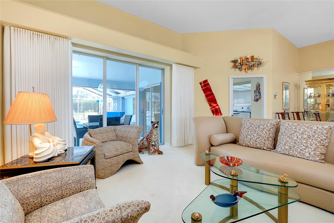
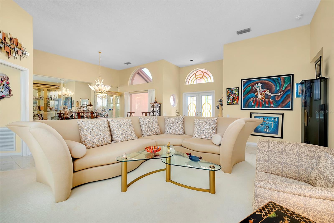
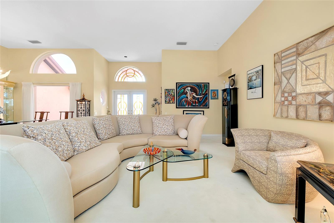
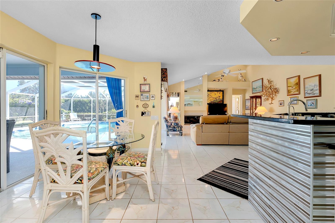
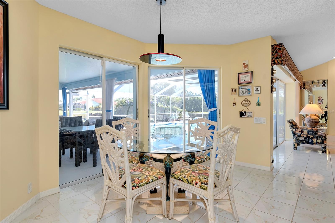
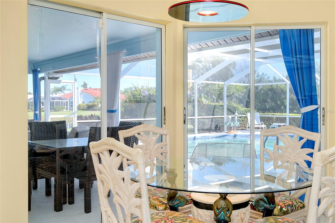
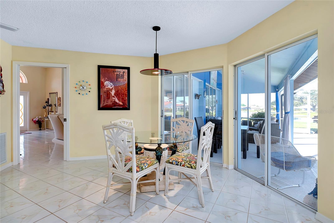
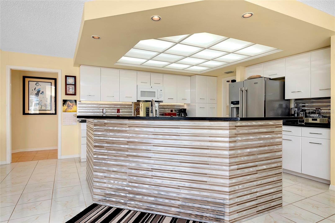
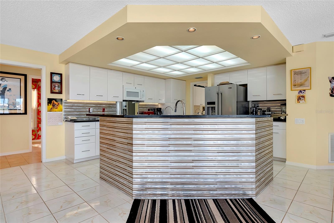
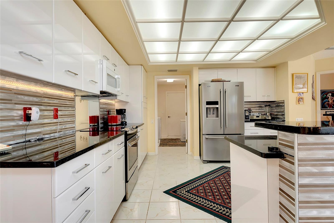
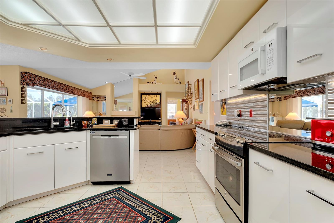
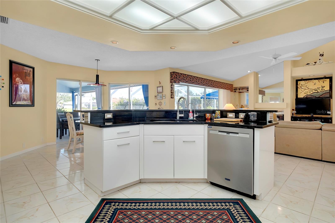
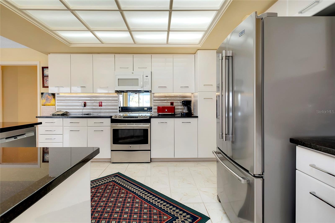
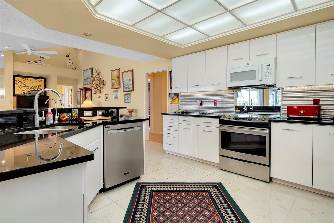
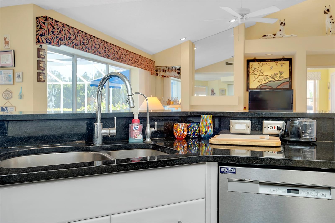
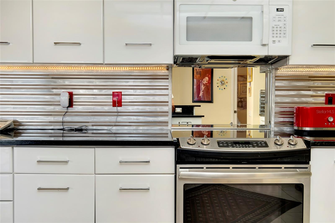
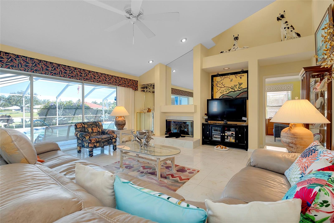
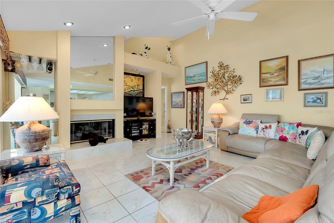
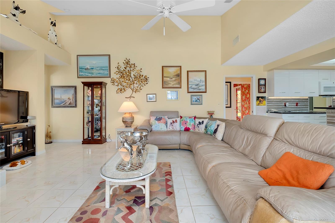
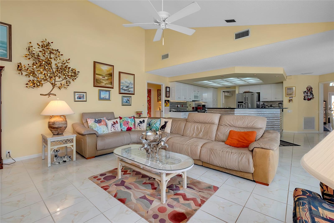
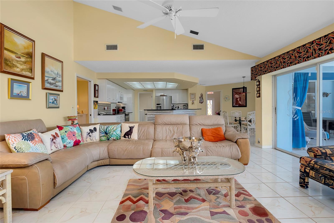
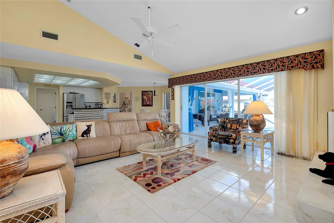
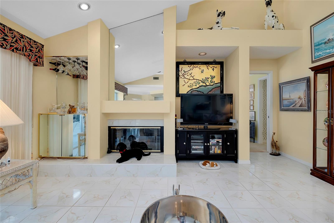
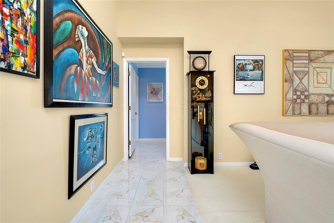
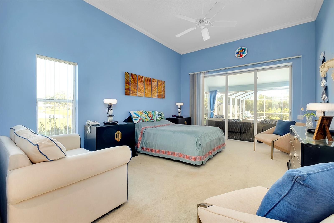
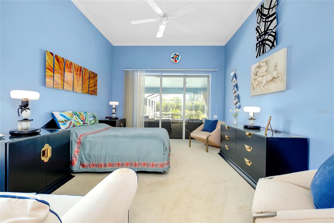
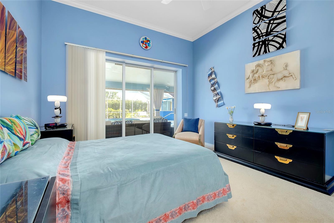
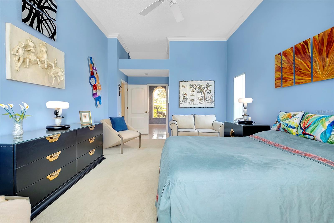
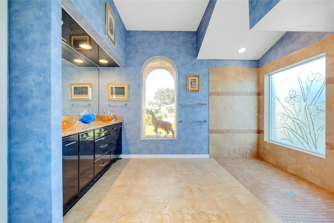
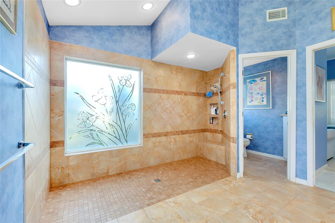
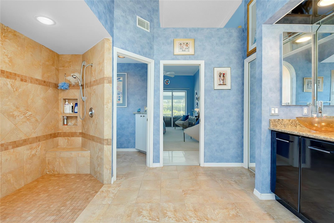
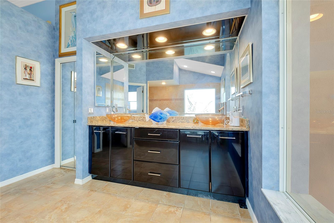
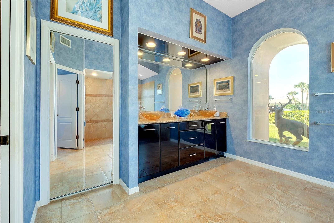
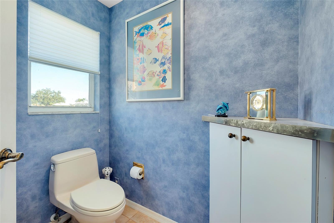
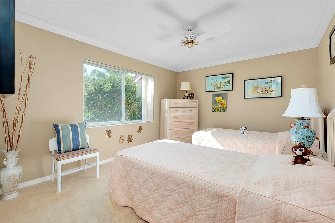
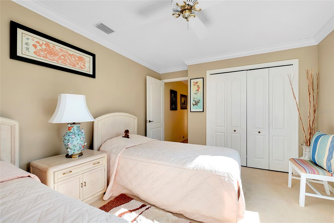
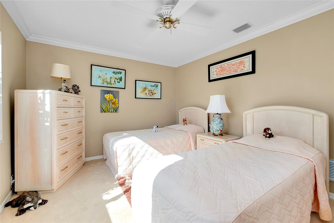
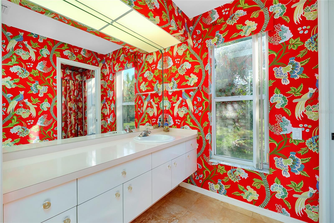
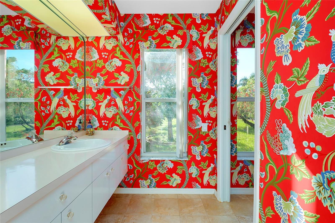
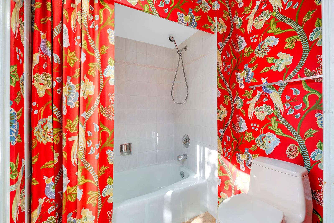
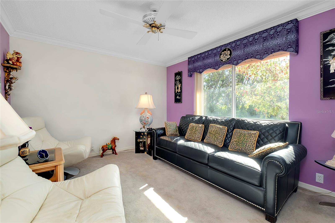
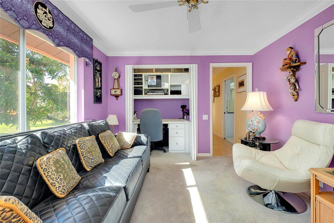
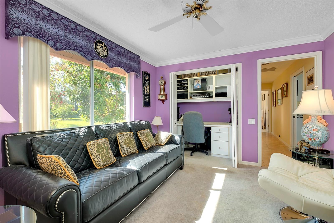
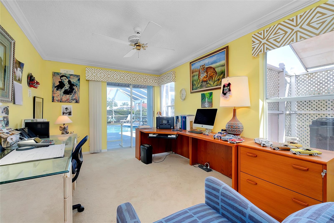
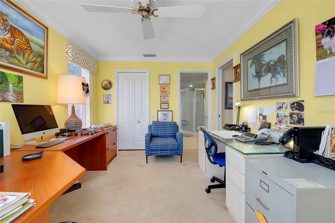
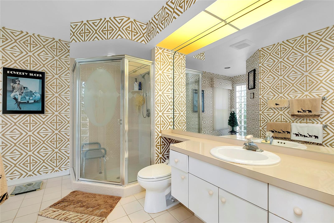
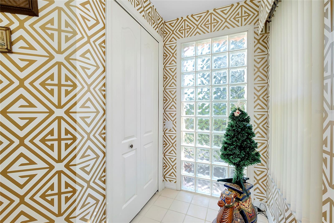
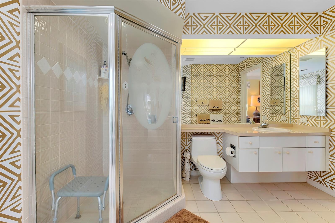
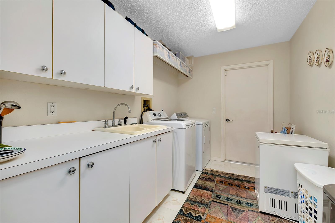
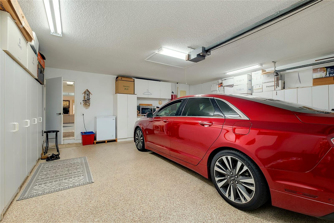
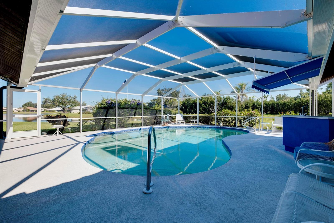
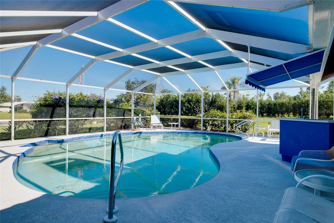
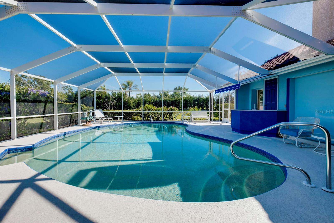
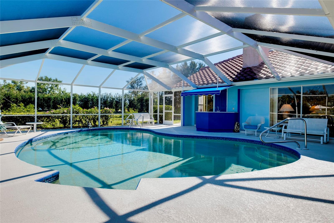
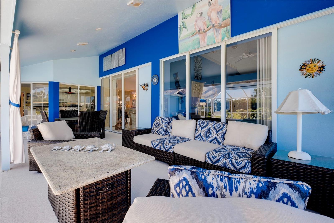
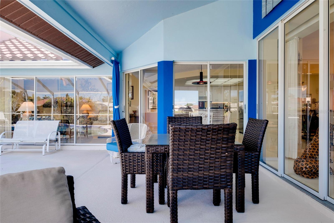
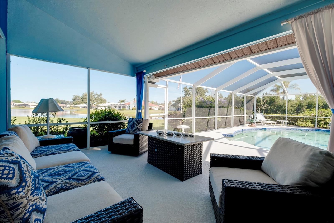
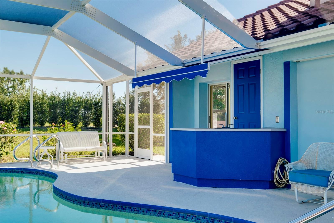
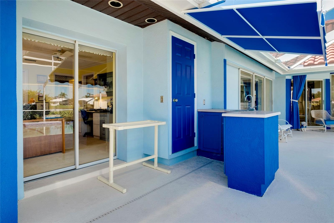
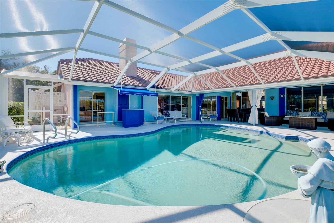
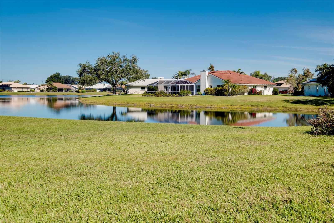
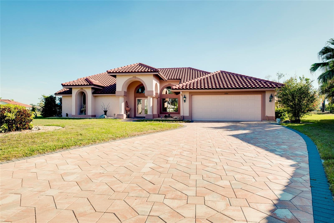
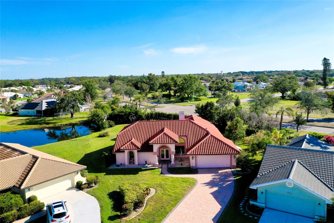
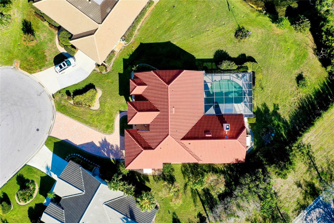
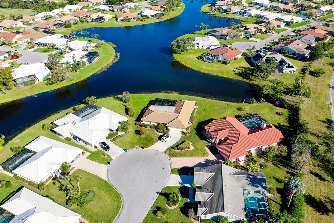
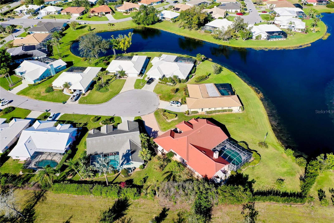
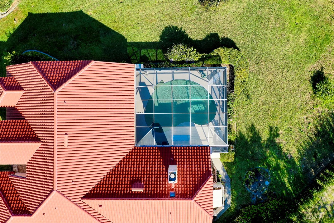
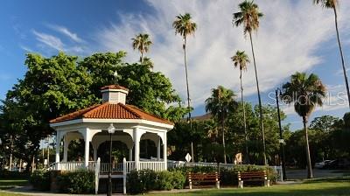
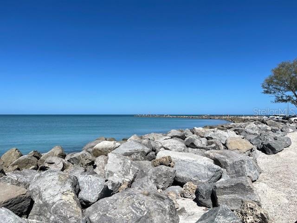
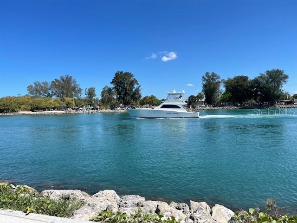
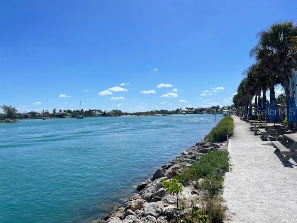
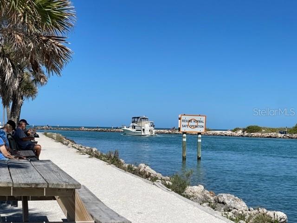
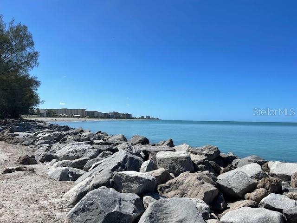
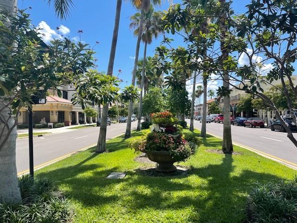
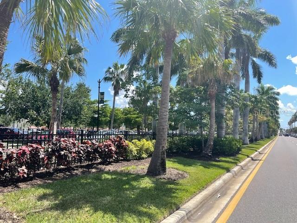
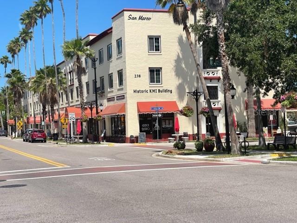
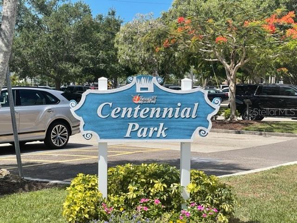
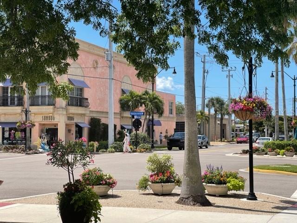
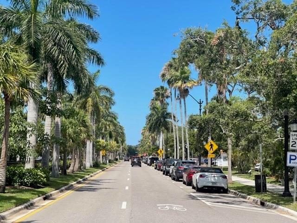
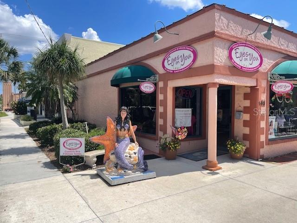
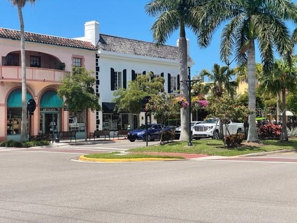
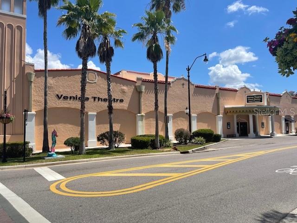
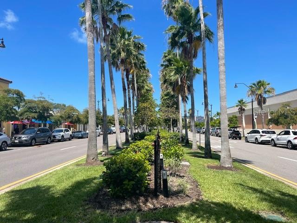
- MLS#: N6137744 ( Residential )
- Street Address: 1886 Killdeer Court
- Viewed: 75
- Price: $800,000
- Price sqft: $212
- Waterfront: No
- Year Built: 1989
- Bldg sqft: 3771
- Bedrooms: 4
- Total Baths: 3
- Full Baths: 3
- Garage / Parking Spaces: 2
- Days On Market: 126
- Additional Information
- Geolocation: 27.0741 / -82.3819
- County: SARASOTA
- City: VENICE
- Zipcode: 34293
- Subdivision: Quail Lake
- Elementary School: Garden Elementary
- Middle School: Venice Area Middle
- High School: Venice Senior High
- Provided by: HOMESMART
- Contact: Scott Swonger
- 407-476-0461

- DMCA Notice
-
DescriptionArt Inspired Lakefront Luxury Home for Sale in Venice, Florida Custom Built with Saltwater Pool and Designer Finishes Discover a one of a kind luxury home for sale in Venice, FL, designed as a true artists retreat with breathtaking lake views and high end custom features. Built by the renowned Arthur Rutenberg, this stunning single family home offers 2,781 sq. ft. of living space on a beautifully landscaped, oversized lot just under half an acre. Features That Inspire Creativity and Comfort This custom designed lakefront home includes a heated saltwater pool and screened lanai with outdoor kitchen and dining area, perfect for enjoying Floridas year round sunshine. Ideal for entertaining, the open concept split floor plan seamlessly connects the Living Room, Family Room, and two ensuite bedroomseach with direct pool and water views. This home is perfect for a multi generational family or anyone seeking serenity and creative inspiration. Interior Highlights Include: Grand entrance with custom French doors and a vibrant transom window featuring seven stained glass colors Vaulted ceilings, skylights, and a wood burning fireplace for natural light and warmth Gourmet kitchen with granite countertops, soft close cabinets, and pull out trays for efficient storage Custom dry bar and both formal and casual dining spaces great for entertaining and hosting art inspired events Two spacious ensuite bedrooms with private pool access and panoramic lake views perfect for a guest suite or private studio Primary suite with a spa inspired bathroom, featuring a luxury walk in shower, custom tile work, built in closets, and a double vanity Recent Upgrades and Smart Features: New concrete tile roof (2022) Upgraded pool cage, pavers, and pool deck (2023) Epoxy coated 552 sq. ft. garage with extra storage Energy efficient thermal windows for UV protection and privacy Professionally landscaped yard with premium curb appeal and exterior lighting Optional Designer Furnishings & Art Collection Unique, hand crafted furniture, sculptures, and decor pieces are available for purchase under a separate contractperfect for art lovers and home buyers seeking turnkey luxury with artistic flair. Resort Style Amenities in Quail Lake, Venice, FL Located in the desirable Quail Lake community, this home gives you access to: Community pool, pickleball, tennis, basketball, and shuffleboard courts Clubhouse with fitness center, library, and game room Just minutes from Venices white sand beaches, golf courses, boutique shopping, art galleries, and historic downtown Venice Ideal for art collectors, luxury home buyers, or those relocating to Florida for a peaceful waterfront lifestyle, this move in ready home combines elegance, creativity, and convenience in one extraordinary package. ? Schedule your private tour today to experience this custom luxury artists home in Venice, Florida. Opportunities like this dont come around often!
Property Location and Similar Properties
All
Similar






Features
Appliances
- Dishwasher
- Disposal
- Dryer
- Electric Water Heater
- Microwave
- Range
- Refrigerator
- Washer
Association Amenities
- Clubhouse
- Fitness Center
- Pickleball Court(s)
- Pool
- Recreation Facilities
- Tennis Court(s)
- Vehicle Restrictions
Home Owners Association Fee
- 183.00
Home Owners Association Fee Includes
- Pool
- Escrow Reserves Fund
Association Name
- Anthony Leone
Association Phone
- 941-374-1879
Builder Name
- Arthur Rutenberg
Carport Spaces
- 0.00
Close Date
- 0000-00-00
Cooling
- Central Air
Country
- US
Covered Spaces
- 0.00
Exterior Features
- Awning(s)
- Lighting
- Sidewalk
- Sliding Doors
- Storage
Flooring
- Carpet
- Tile
Furnished
- Negotiable
Garage Spaces
- 2.00
Heating
- Central
- Electric
High School
- Venice Senior High
Insurance Expense
- 0.00
Interior Features
- Ceiling Fans(s)
- High Ceilings
- Kitchen/Family Room Combo
- Living Room/Dining Room Combo
- Primary Bedroom Main Floor
- Solid Surface Counters
- Split Bedroom
- Walk-In Closet(s)
- Window Treatments
Legal Description
- LOT 129 QUAIL LAKE
Levels
- One
Living Area
- 2781.00
Lot Features
- Cul-De-Sac
- Irregular Lot
- Landscaped
- Level
- Oversized Lot
- Street Dead-End
Middle School
- Venice Area Middle
Area Major
- 34293 - Venice
Net Operating Income
- 0.00
Occupant Type
- Owner
Open Parking Spaces
- 0.00
Other Expense
- 0.00
Parcel Number
- 0439120025
Pets Allowed
- Yes
Pool Features
- Gunite
- Heated
- In Ground
- Lighting
- Pool Sweep
- Salt Water
- Screen Enclosure
Property Condition
- Completed
Property Type
- Residential
Roof
- Concrete
- Tile
School Elementary
- Garden Elementary
Sewer
- Public Sewer
Style
- Florida
Tax Year
- 2024
Township
- 39S
Utilities
- BB/HS Internet Available
- Cable Connected
- Electricity Connected
- Fire Hydrant
- Phone Available
- Public
- Sewer Connected
View
- Pool
Views
- 75
Virtual Tour Url
- https://www.homes.com/property/1886-killdeer-ct-venice-fl/vyxjq7lb4q8jq/?utm_source=sfmc&utm_campaign=Matterport_Now_Live&utm_medium=email&utm_content=placard
Water Source
- Public
Year Built
- 1989
Zoning Code
- RSF1
Listing Data ©2025 Pinellas/Central Pasco REALTOR® Organization
The information provided by this website is for the personal, non-commercial use of consumers and may not be used for any purpose other than to identify prospective properties consumers may be interested in purchasing.Display of MLS data is usually deemed reliable but is NOT guaranteed accurate.
Datafeed Last updated on July 23, 2025 @ 12:00 am
©2006-2025 brokerIDXsites.com - https://brokerIDXsites.com
Sign Up Now for Free!X
Call Direct: Brokerage Office: Mobile: 727.710.4938
Registration Benefits:
- New Listings & Price Reduction Updates sent directly to your email
- Create Your Own Property Search saved for your return visit.
- "Like" Listings and Create a Favorites List
* NOTICE: By creating your free profile, you authorize us to send you periodic emails about new listings that match your saved searches and related real estate information.If you provide your telephone number, you are giving us permission to call you in response to this request, even if this phone number is in the State and/or National Do Not Call Registry.
Already have an account? Login to your account.

