
- Jackie Lynn, Broker,GRI,MRP
- Acclivity Now LLC
- Signed, Sealed, Delivered...Let's Connect!
No Properties Found
- Home
- Property Search
- Search results
- 29692 Niagara Court, ENGLEWOOD, FL 34223
Property Photos
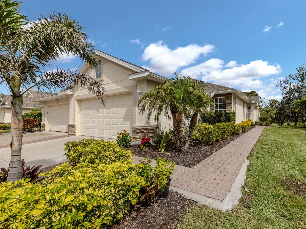

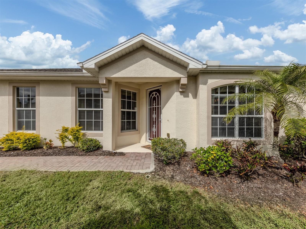
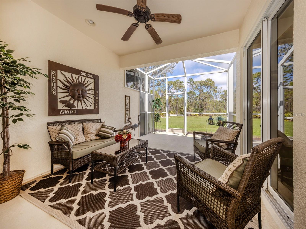
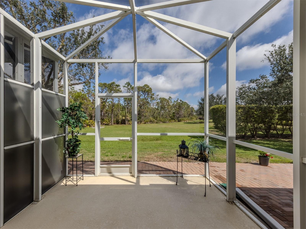
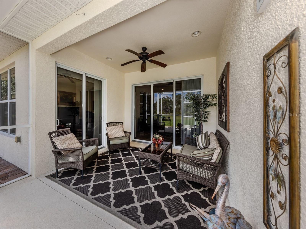
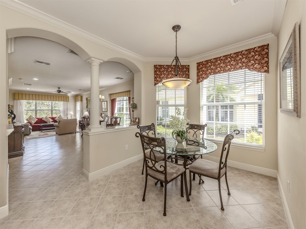
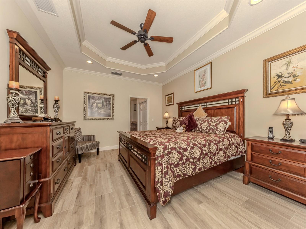
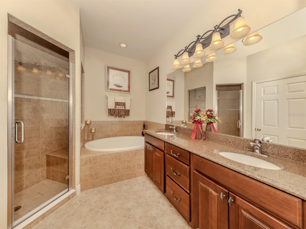
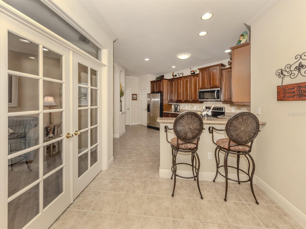
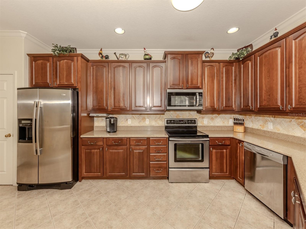
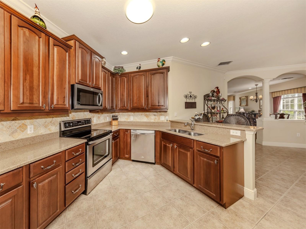
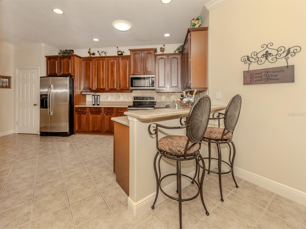
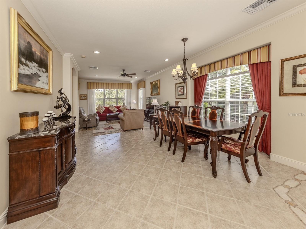
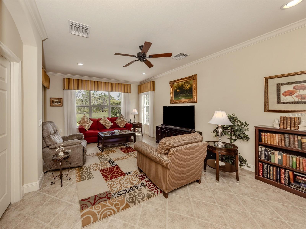
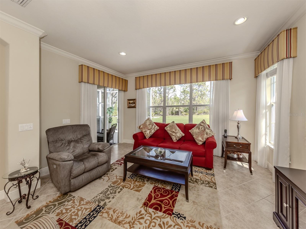
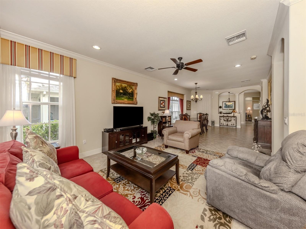
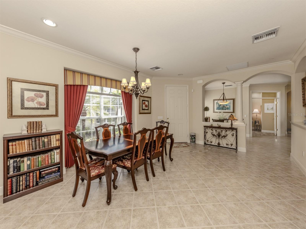
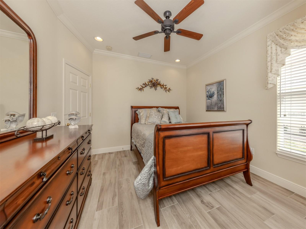
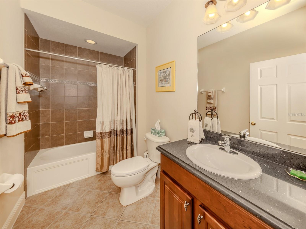
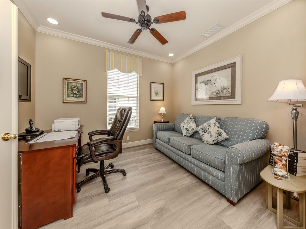
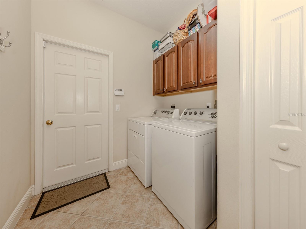
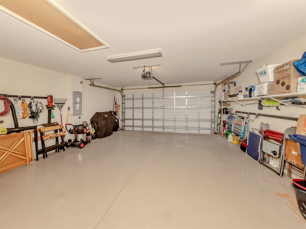
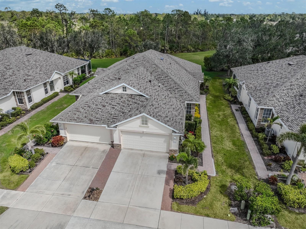
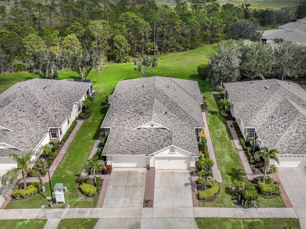
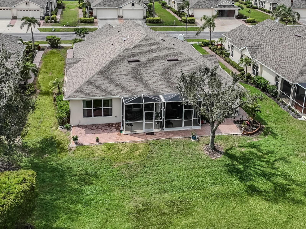
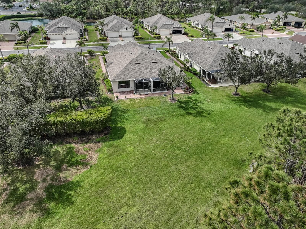
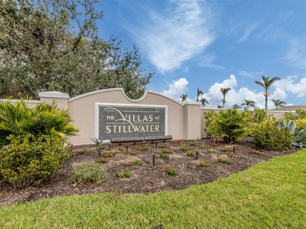
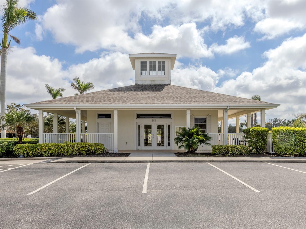
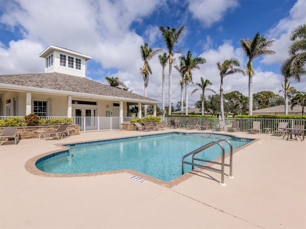
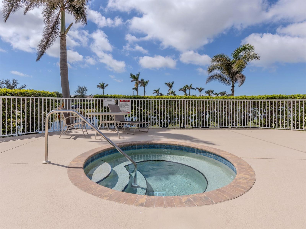
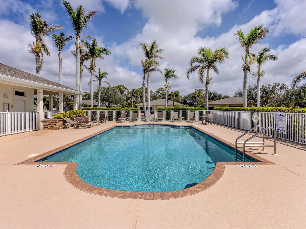
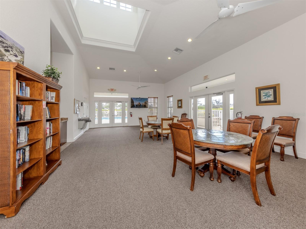
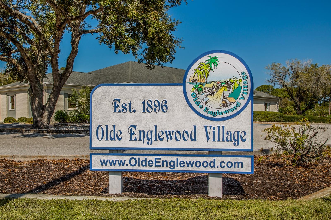
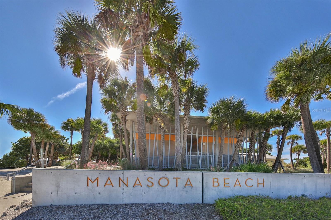
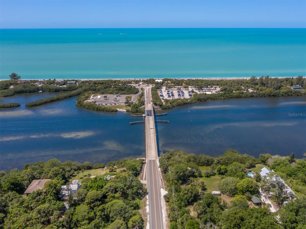
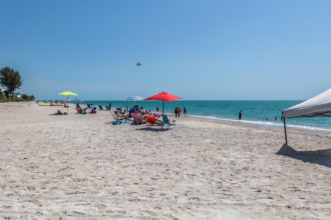
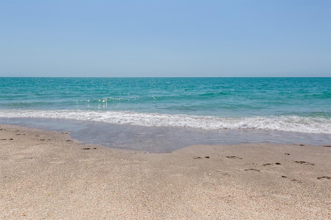
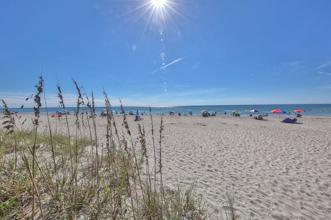
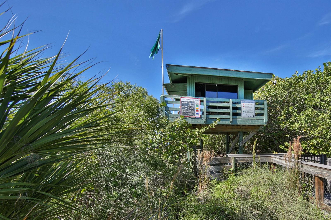
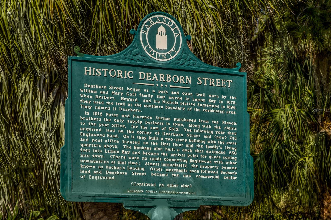
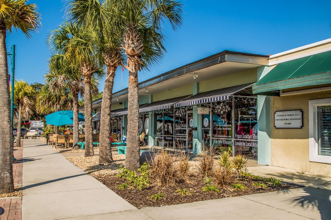
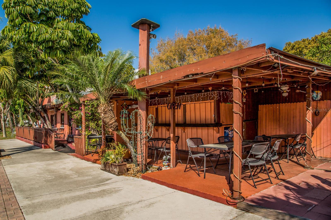
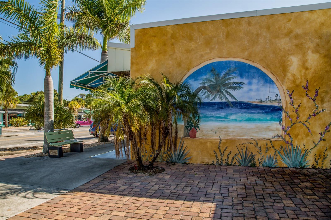
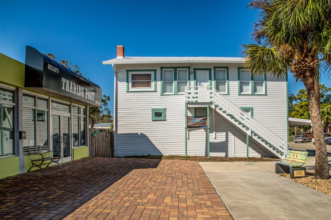
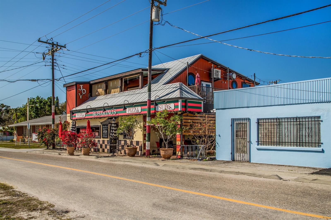
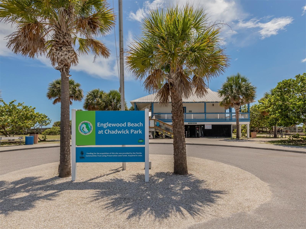
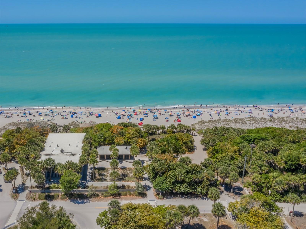
- MLS#: N6137393 ( Residential )
- Street Address: 29692 Niagara Court
- Viewed: 12
- Price: $379,000
- Price sqft: $171
- Waterfront: No
- Year Built: 2008
- Bldg sqft: 2214
- Bedrooms: 2
- Total Baths: 2
- Full Baths: 2
- Days On Market: 135
- Additional Information
- Geolocation: 26.9508 / -82.3351
- County: SARASOTA
- City: ENGLEWOOD
- Zipcode: 34223
- Subdivision: Stillwater
- Elementary School: Englewood Elementary
- Middle School: L.A. Ainger Middle
- High School: Lemon Bay High
- Provided by: PREMIER SOTHEBYS INTL REALTY

- DMCA Notice
-
DescriptionIndulge in the luxury and exclusivity of this exceptional Standard Pacific Heron model, one of the largest and rarest villas in the sought after gated community of Stillwater. Designed for elegance and comfort, this meticulously maintained residence offers impact glass windows and doors throughout, hurricane rated garage door, a new roof in 2023 and a new air conditioning system in 2024, ensuring peace of mind for years to come. Owners recently added high end landscaping to his yard as well. Plus, the builder of this home added every upgrade made available. Against a private, unobstructed backdrop of lush greenery and mature landscaping, this villa provides a tranquil retreat with breathtaking nature views from the oversized screened lanai and additional paver patio, ideal for alfresco dining or evening relaxation. Inside, the spacious split bedroom floor plan features two bedrooms plus a versatile den, easily convertible into an additional bedroom or a private home office. The chef's kitchen is a culinary masterpiece, featuring an abundance of cabinetry with crown molding, quartz countertops, a tubular skylight for natural illumination, under cabinet lighting, a breakfast bar and a charming dinette area framed by bay windows. The primary suite is a sanctuary, boasting tray ceilings, a triple slider to the lanai, dual closets including a custom walk in with built in dresser, and a luxurious en suite bath with a garden tub, walk in shower with a built in seat, dual vanities and a private water closet. Additional conveniences include a spacious indoor laundry room and a two car garage. In Stillwater Villas, a prestigious gated and maintenance free community, residents enjoy resort style amenities including a heated pool, spa and clubhouse with a variety of social activities. In the charming coastal town of Englewood, this villa is just minutes from pristine gulf beaches, dining, shopping, the YMCA and top tier medical facilities, half a mile from HCA Florida Englewood Hospital. Experience the pinnacle of Florida living in this rare and refined villa. Don't wait for the market to change, be the change you want to see in the market, make an offer today. Opportunities like this don't come often! Turnkey furnished option available.
Property Location and Similar Properties
All
Similar






Features
Appliances
- Dishwasher
- Disposal
- Dryer
- Electric Water Heater
- Microwave
- Range
- Refrigerator
- Washer
Association Amenities
- Clubhouse
- Gated
- Maintenance
- Pool
- Spa/Hot Tub
Home Owners Association Fee
- 310.00
Home Owners Association Fee Includes
- Pool
- Escrow Reserves Fund
- Maintenance Structure
- Maintenance Grounds
- Management
- Pest Control
Association Name
- Sunvast Properties/James Ro
Association Phone
- 941-378-0260
Builder Model
- The Heron
Builder Name
- Standard Pacific
Carport Spaces
- 0.00
Close Date
- 0000-00-00
Cooling
- Central Air
- Humidity Control
Country
- US
Covered Spaces
- 0.00
Exterior Features
- Rain Gutters
- Sidewalk
- Sliding Doors
Flooring
- Ceramic Tile
Furnished
- Negotiable
Garage Spaces
- 2.00
Heating
- Central
- Electric
High School
- Lemon Bay High
Insurance Expense
- 0.00
Interior Features
- Ceiling Fans(s)
- Crown Molding
- Eat-in Kitchen
- Living Room/Dining Room Combo
- Open Floorplan
- Solid Wood Cabinets
- Split Bedroom
- Stone Counters
- Tray Ceiling(s)
- Walk-In Closet(s)
- Window Treatments
Legal Description
- LOT 70
- STILLWATER UNIT 3
Levels
- One
Living Area
- 1718.00
Lot Features
- Cul-De-Sac
- Paved
- Private
Middle School
- L.A. Ainger Middle
Area Major
- 34223 - Englewood
Net Operating Income
- 0.00
Occupant Type
- Owner
Open Parking Spaces
- 0.00
Other Expense
- 0.00
Parcel Number
- 0856050033
Parking Features
- Driveway
- Garage Door Opener
Pets Allowed
- Cats OK
- Dogs OK
- Number Limit
Property Type
- Residential
Roof
- Shingle
School Elementary
- Englewood Elementary
Sewer
- Public Sewer
Style
- Florida
Tax Year
- 2024
Township
- 40
Utilities
- BB/HS Internet Available
- Cable Connected
- Electricity Connected
- Phone Available
- Public
- Sewer Connected
- Underground Utilities
- Water Connected
View
- Park/Greenbelt
Views
- 12
Virtual Tour Url
- https://vimeo.com/1060844723/3ba559b1af?share=copy
Water Source
- Public
Year Built
- 2008
Zoning Code
- RSF1
Listing Data ©2025 Pinellas/Central Pasco REALTOR® Organization
The information provided by this website is for the personal, non-commercial use of consumers and may not be used for any purpose other than to identify prospective properties consumers may be interested in purchasing.Display of MLS data is usually deemed reliable but is NOT guaranteed accurate.
Datafeed Last updated on July 12, 2025 @ 12:00 am
©2006-2025 brokerIDXsites.com - https://brokerIDXsites.com
Sign Up Now for Free!X
Call Direct: Brokerage Office: Mobile: 727.710.4938
Registration Benefits:
- New Listings & Price Reduction Updates sent directly to your email
- Create Your Own Property Search saved for your return visit.
- "Like" Listings and Create a Favorites List
* NOTICE: By creating your free profile, you authorize us to send you periodic emails about new listings that match your saved searches and related real estate information.If you provide your telephone number, you are giving us permission to call you in response to this request, even if this phone number is in the State and/or National Do Not Call Registry.
Already have an account? Login to your account.

