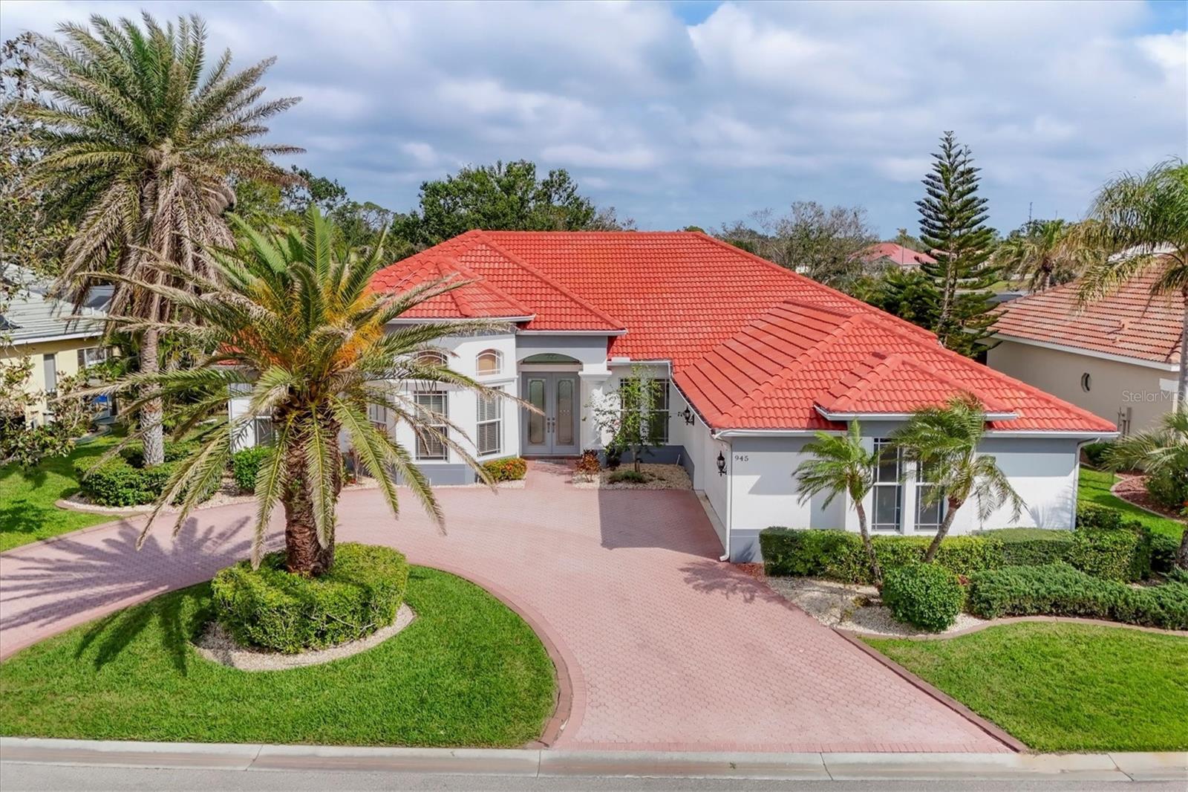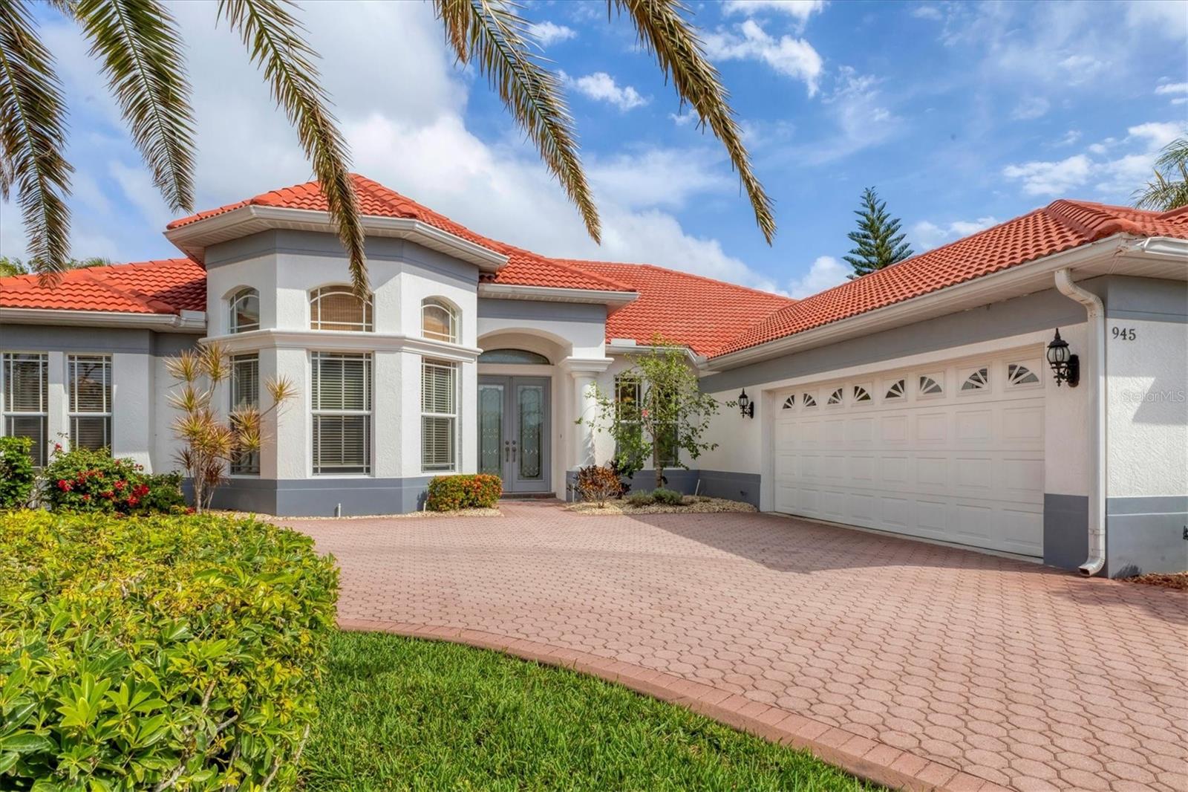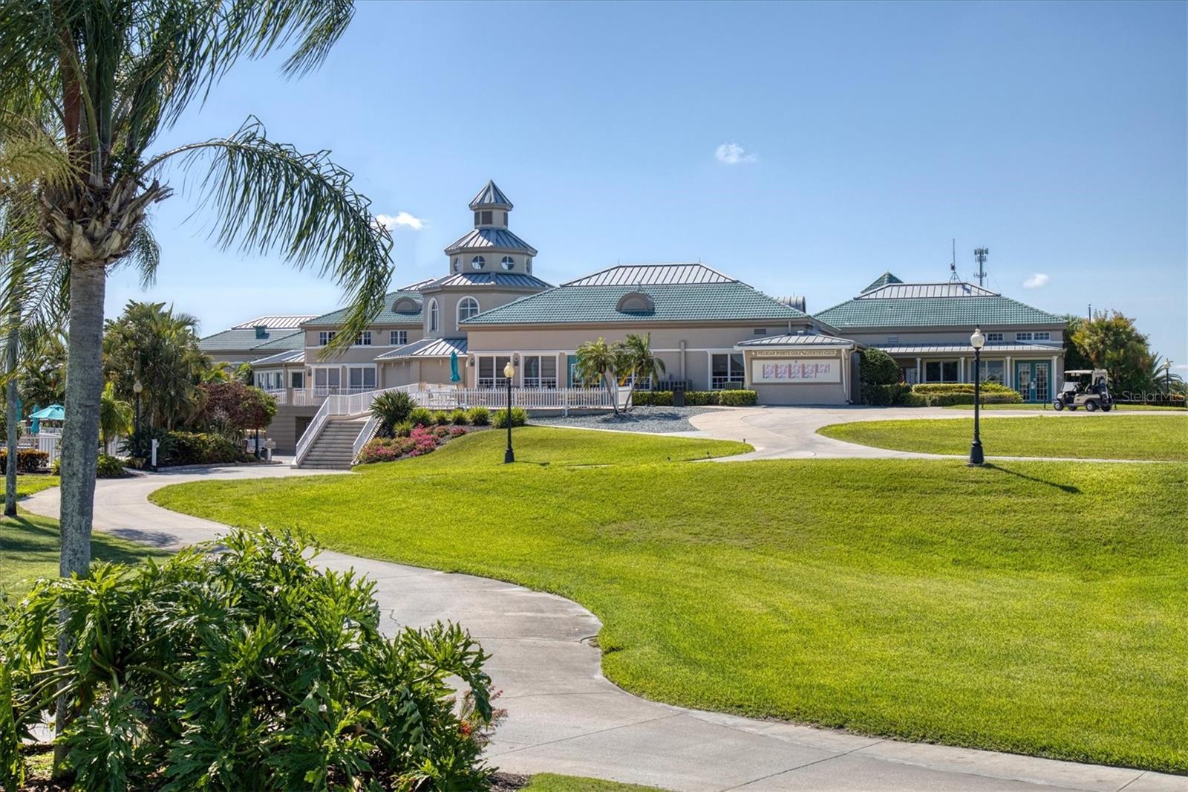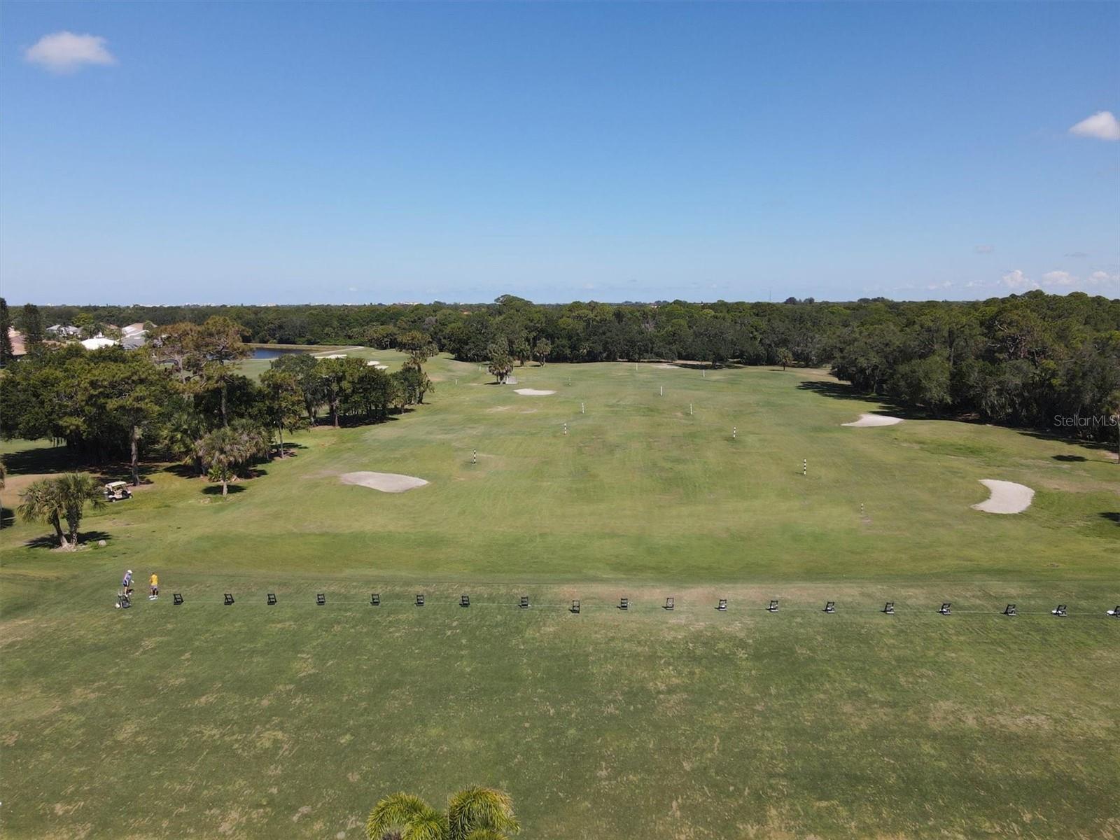
- Jackie Lynn, Broker,GRI,MRP
- Acclivity Now LLC
- Signed, Sealed, Delivered...Let's Connect!
No Properties Found
- Home
- Property Search
- Search results
- 945 Chickadee Drive, VENICE, FL 34285
Property Photos













































































- MLS#: N6137316 ( Residential )
- Street Address: 945 Chickadee Drive
- Viewed: 61
- Price: $699,900
- Price sqft: $179
- Waterfront: No
- Year Built: 2001
- Bldg sqft: 3911
- Bedrooms: 4
- Total Baths: 3
- Full Baths: 3
- Garage / Parking Spaces: 2
- Days On Market: 118
- Additional Information
- Geolocation: 27.0852 / -82.4146
- County: SARASOTA
- City: VENICE
- Zipcode: 34285
- Subdivision: Pelican Pointe Golf Country C
- Provided by: KELLER WILLIAMS ISLAND LIFE REAL ESTATE
- Contact: Sandra Eland
- 941-254-6467

- DMCA Notice
-
DescriptionWelcome to your dream home nestled within the serene confines of Pelican Pointe Golf & Country Club in Venice, Florida! This stunning 4 bedroom, 3 bathroom plus a LARGE Office/Bonus Room offers the ultimate Florida lifestyle, combining luxurious living spaces with resort style amenities and breathtaking natural beauty. As you approach the home, a manicured landscape greets you. Upon entering, you're welcomed into a spacious and inviting foyer, where natural light floods the interiors, creating an airy and welcoming ambiance. The inviting floor plan seamlessly connects the living, dining, and kitchen areas. The living room features expansive sliders that frame breathtaking views of the lush greenery of the golf course, serving as a picturesque backdrop for everyday living. Large Kitchen with plenty of cabinetry and storage. Adjacent to the kitchen, the dining area offers a graceful setting for enjoying meals with family and friends, with sliding glass doors providing seamless access to the outdoor oasis beyond. Step outside to discover your own paradisea large lanai with a sparkling pool and spa with a beautiful view of the Golf Course. The master suite is a luxurious sanctuary, offering a peaceful retreat from the stresses of daily life. Featuring a spacious bedroom with a view, a spa like ensuite bathroom with dual vanities, a soaking tub, and a walk in shower, as well as generously sized duel walk in closets, this serene haven exudes comfort and elegance. Three additional bedrooms offer comfortable accommodations for family members or guests, ensuring everyone enjoys privacy and convenience. The 4th bedroom has a kitchenette and would be a wonderful "Mother in Law" suite! With sliders overlooking the pool and golf course it is and amazing private area of the home. With its prime location in Pelican Pointe Golf & Country Club, residents enjoy access to an array of world class amenities, including championship golf, tennis courts, pickell ball, fitness center, clubhouse, and more, providing endless opportunities for recreation and relaxation. Welcome home to Pelican Pointe. This home would benefit from some updating and is priced accordingly to reflect that Some images have been virtually staged to better showcase the true potential of rooms and spaces in the home. One or more photo(s) has been virtually staged.
Property Location and Similar Properties
All
Similar






Features
Appliances
- Dishwasher
- Dryer
- Electric Water Heater
- Microwave
- Range
- Refrigerator
- Washer
- Wine Refrigerator
Home Owners Association Fee
- 1118.00
Home Owners Association Fee Includes
- Maintenance Grounds
- Management
- Pool
Association Name
- Access Management/Hope Root
Association Phone
- 813-607-2220
Carport Spaces
- 0.00
Close Date
- 0000-00-00
Cooling
- Central Air
Country
- US
Covered Spaces
- 0.00
Exterior Features
- Sliding Doors
Flooring
- Carpet
- Luxury Vinyl
- Tile
Furnished
- Unfurnished
Garage Spaces
- 2.00
Heating
- Central
Insurance Expense
- 0.00
Interior Features
- Ceiling Fans(s)
- Central Vaccum
- High Ceilings
- Open Floorplan
- Split Bedroom
- Walk-In Closet(s)
Legal Description
- LOT 79 PELICAN POINTE GOLF & COUNTRY CLUB UNIT 5
Levels
- One
Living Area
- 3153.00
Area Major
- 34285 - Venice
Net Operating Income
- 0.00
Occupant Type
- Vacant
Open Parking Spaces
- 0.00
Other Expense
- 0.00
Parcel Number
- 0426040013
Parking Features
- Circular Driveway
Pets Allowed
- Yes
Pool Features
- Heated
- In Ground
- Screen Enclosure
Property Type
- Residential
Roof
- Tile
Sewer
- Public Sewer
Tax Year
- 2024
Township
- 39S
Utilities
- Electricity Connected
- Water Connected
View
- Golf Course
Views
- 61
Virtual Tour Url
- https://www.zillow.com/view-imx/b924404b-0457-4fbc-bb38-59b4e2053b5e?setAttribution=mls&wl=true&initialViewType=pano&utm_source=dashboard
Water Source
- Public
Year Built
- 2001
Zoning Code
- RSF3
Listing Data ©2025 Pinellas/Central Pasco REALTOR® Organization
The information provided by this website is for the personal, non-commercial use of consumers and may not be used for any purpose other than to identify prospective properties consumers may be interested in purchasing.Display of MLS data is usually deemed reliable but is NOT guaranteed accurate.
Datafeed Last updated on June 27, 2025 @ 12:00 am
©2006-2025 brokerIDXsites.com - https://brokerIDXsites.com
Sign Up Now for Free!X
Call Direct: Brokerage Office: Mobile: 727.710.4938
Registration Benefits:
- New Listings & Price Reduction Updates sent directly to your email
- Create Your Own Property Search saved for your return visit.
- "Like" Listings and Create a Favorites List
* NOTICE: By creating your free profile, you authorize us to send you periodic emails about new listings that match your saved searches and related real estate information.If you provide your telephone number, you are giving us permission to call you in response to this request, even if this phone number is in the State and/or National Do Not Call Registry.
Already have an account? Login to your account.

