
- Jackie Lynn, Broker,GRI,MRP
- Acclivity Now LLC
- Signed, Sealed, Delivered...Let's Connect!
No Properties Found
- Home
- Property Search
- Search results
- 190 Montelluna Drive, NORTH VENICE, FL 34275
Property Photos
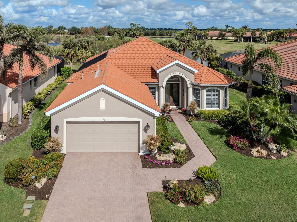

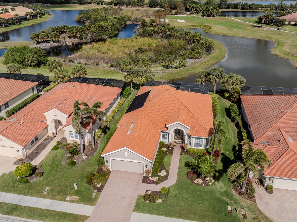
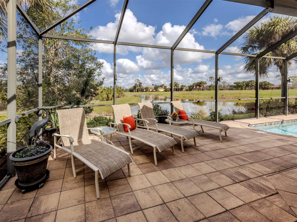
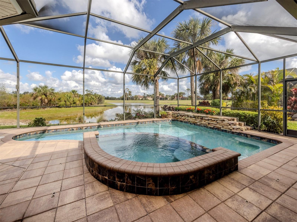
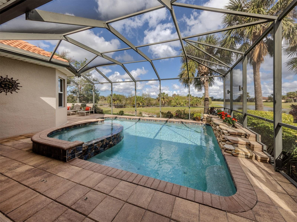
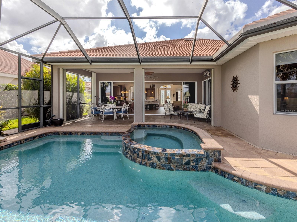
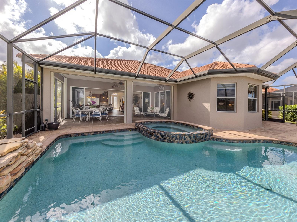
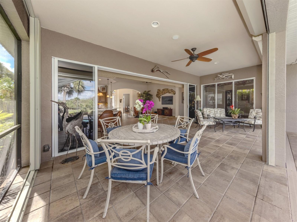
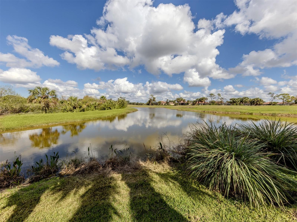
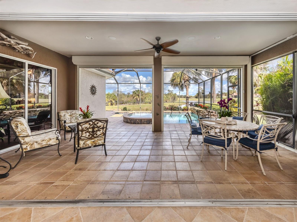
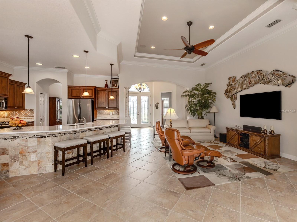
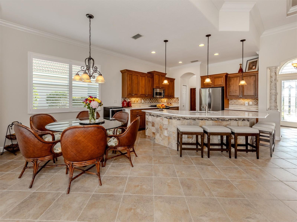
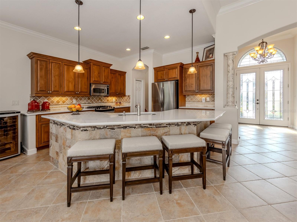
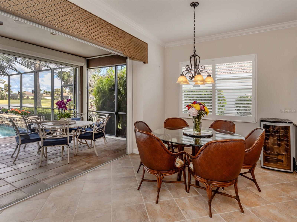
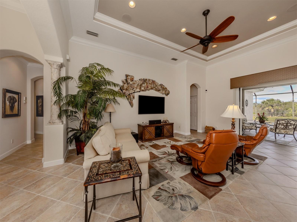
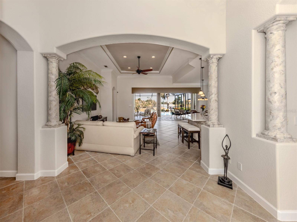
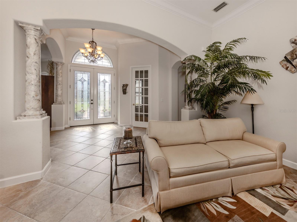
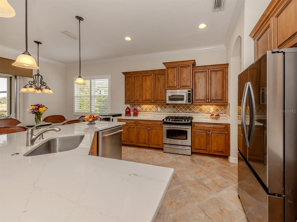
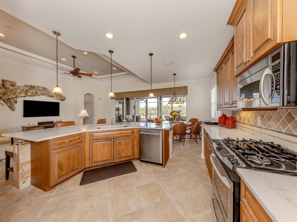
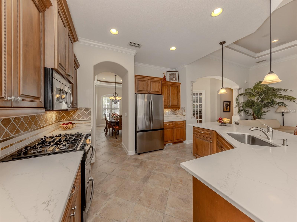
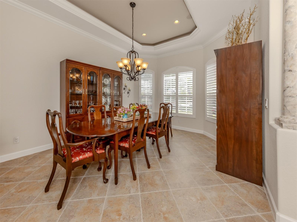
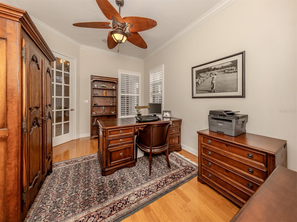
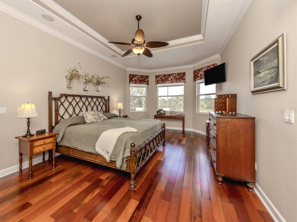
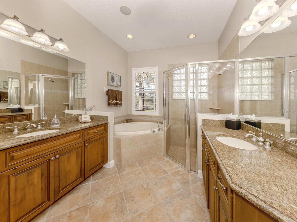
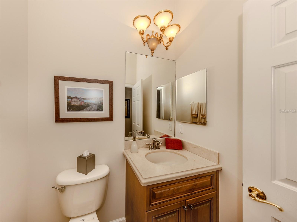
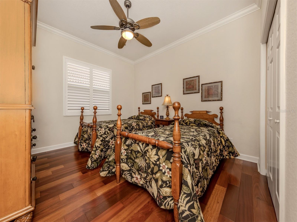
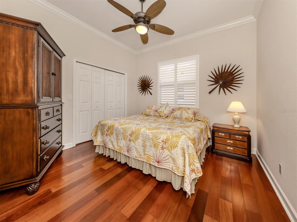
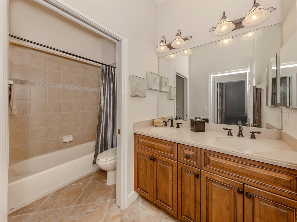
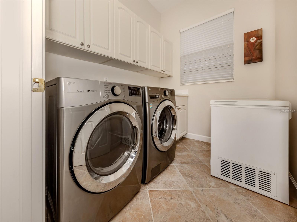
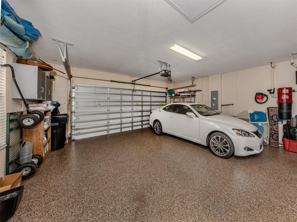
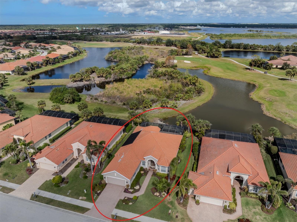
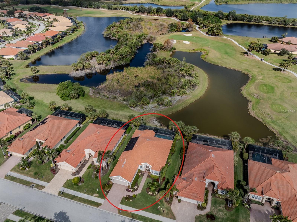
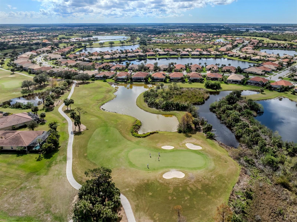
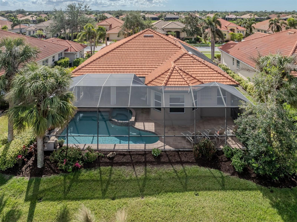
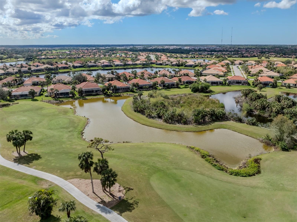
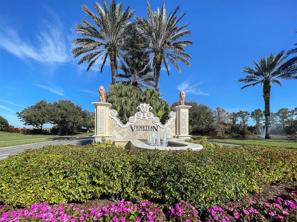
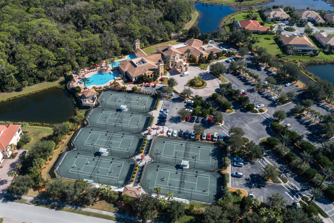
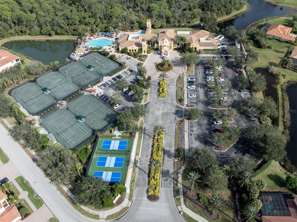
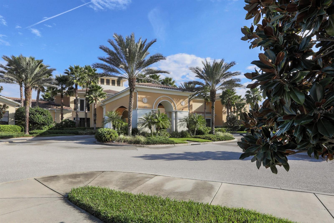
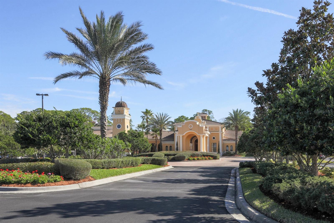
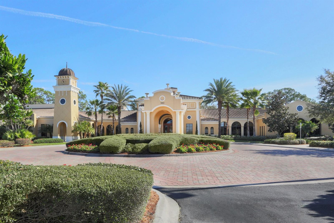
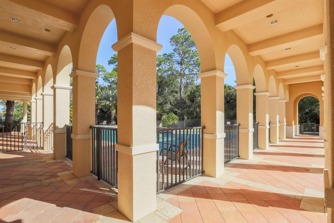
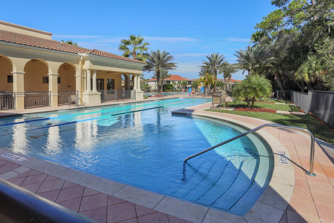
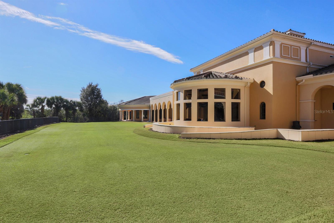
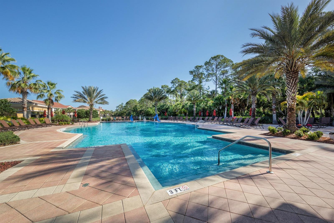
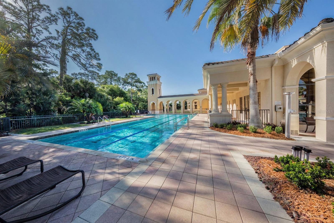
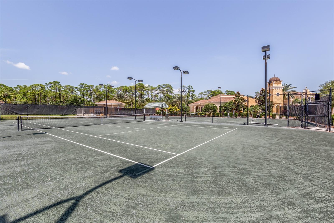
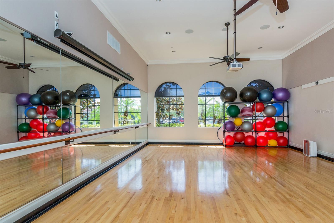
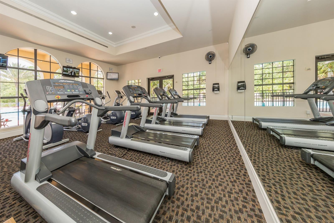
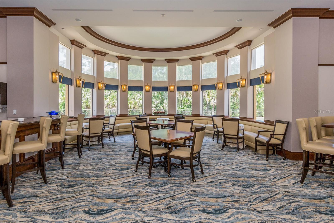
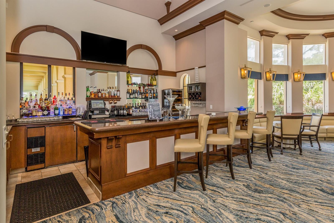
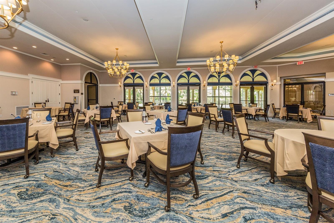
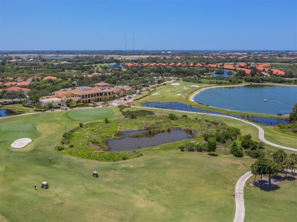
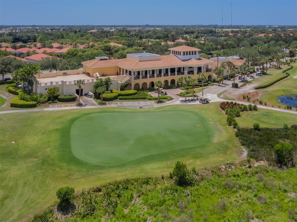
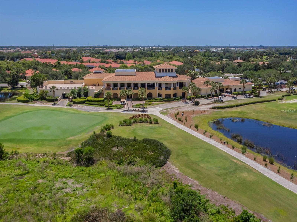
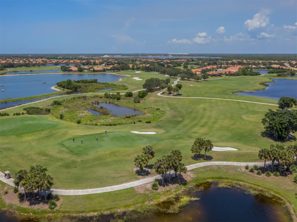
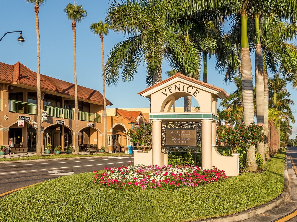
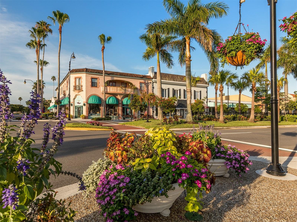
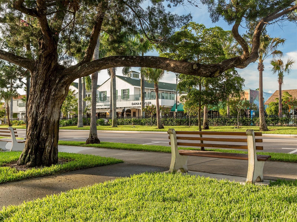
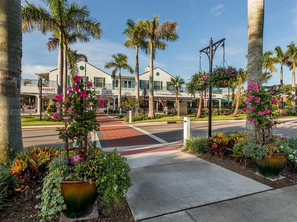
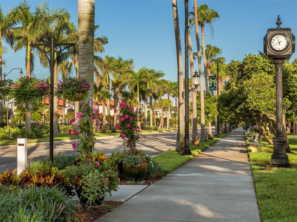
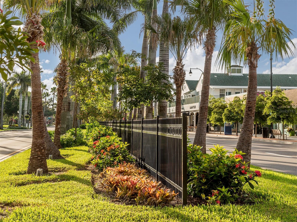
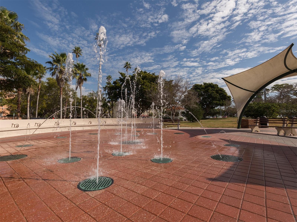
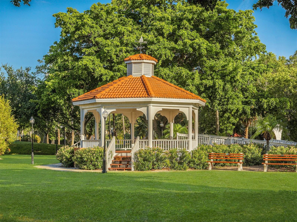
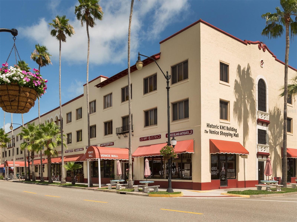
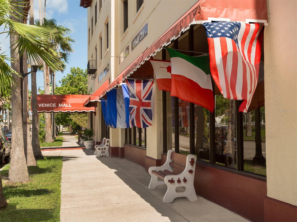
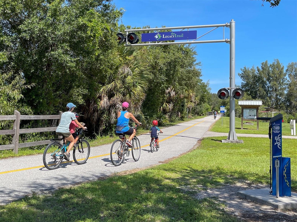
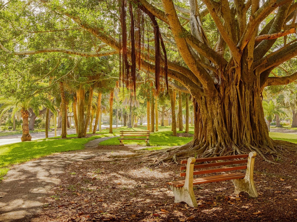
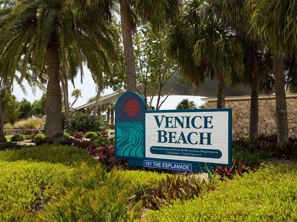
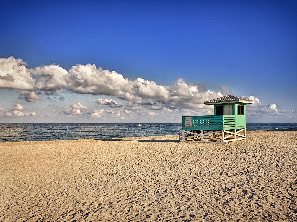
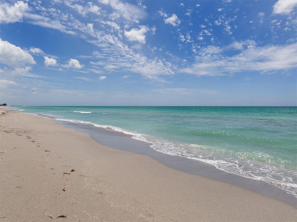
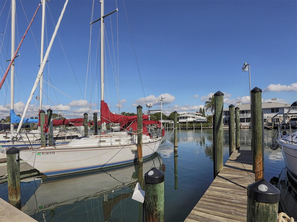
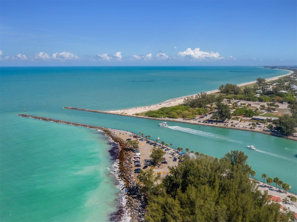
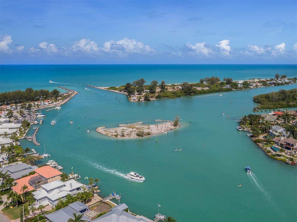
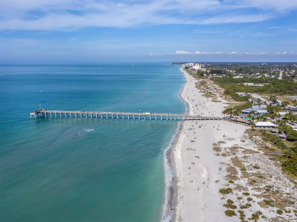
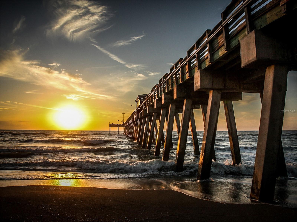
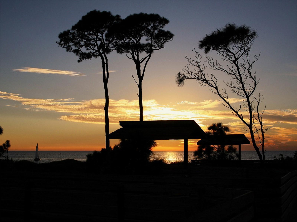
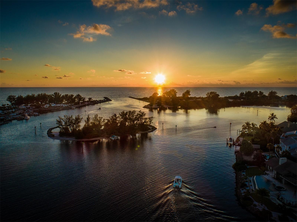
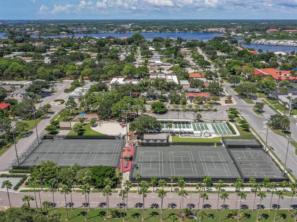

- MLS#: N6137115 ( Residential )
- Street Address: 190 Montelluna Drive
- Viewed: 60
- Price: $719,000
- Price sqft: $207
- Waterfront: Yes
- Wateraccess: Yes
- Waterfront Type: Lake Front,Pond
- Year Built: 2004
- Bldg sqft: 3481
- Bedrooms: 3
- Total Baths: 3
- Full Baths: 2
- 1/2 Baths: 1
- Garage / Parking Spaces: 2
- Days On Market: 134
- Additional Information
- Geolocation: 27.149 / -82.3827
- County: SARASOTA
- City: NORTH VENICE
- Zipcode: 34275
- Subdivision: Venetian Golf And River Club
- Elementary School: Laurel Nokomis
- Middle School: Laurel Nokomis
- High School: Venice Senior
- Provided by: HOMESMART

- DMCA Notice
-
DescriptionQuality WCI Built Home in the Venetian Golf and River Club Beautifully Extended Vecellio model, boasting 2,501 sq ft of exquisite living space, plus an extended garage perfect for golf cart parking or additional storage. Nestled in a secure, gated golfing community, this home overlooks serene water views and the 3rd tee box. As you enter through the elegant leaded double entry doors to the foyer, be captivated by breathtaking views of the pool, water, and golf course beyond. The layout features a versatile den/study/office with dual entry doors, and an impressive extended dining room adorned with double tray ceilings. The expansive great room showcases soaring ceilings and sliders that lead to the gorgeous, screened lanai, complete with a sparkling blue heated pool, spa, and water featureperfect for unwinding in a tranquil setting. The lanai is also plumbed for a future summer kitchen, ideal for entertaining. The chef's kitchen is a culinary delight, equipped with a gas range, a breakfast bar, ample cabinetry, a pantry, and new quartz counters. It seamlessly flows into the great room and caf style dining area, allowing for easy interaction while enjoying stunning views. Retreat to the owner's suite, which has been thoughtfully extended and features tray ceilings, double entry doors, and his and her custom walk in closets. The luxurious ensuite bath includes a soaking tub, walk in shower, dual sinks, and a private water closet. Two additional guest bedrooms provide ample space for family and friends, with one featuring a walk in closet. This home offers two full baths and one half bath conveniently located off the den/study/office. Notable upgrades include an extended garage with a Polyaspartic floor, a pool with a pebble tech surface, solar panels for heating the pool/spa, crown molding throughout, plantation shutters, Hurricane impact glass, electric and manual hurricane shutters on the lanai, and a roll down shutter on the front door. The home has been recently painted inside, and out other upgrades include tile flooring om diagonal, engineered wood flooring, central vac system, wired for surround sound, and the sellers are generously including a 65" Samsung "Frame" television for your enjoyment. Step outside your door to experience a vibrant community lifestyle with access to a championship golf course, tennis courts, pickle ball courts, resort style pools including a Tiki Bar, fitness center, and a clubhouse with dining options. Dont miss the chance to make this luxurious residence your new home!
Property Location and Similar Properties
All
Similar






Features
Waterfront Description
- Lake Front
- Pond
Appliances
- Dishwasher
- Disposal
- Dryer
- Microwave
- Range
- Refrigerator
- Washer
Association Amenities
- Cable TV
- Gated
- Pickleball Court(s)
- Tennis Court(s)
Home Owners Association Fee
- 335.00
Home Owners Association Fee Includes
- Guard - 24 Hour
- Cable TV
- Pool
- Management
Association Name
- Grand Manors - Raymond Juan
Association Phone
- 941-488-9200
Builder Model
- Vecellio
Builder Name
- WCI
Carport Spaces
- 0.00
Close Date
- 0000-00-00
Cooling
- Central Air
Country
- US
Covered Spaces
- 0.00
Exterior Features
- Rain Gutters
- Sidewalk
- Sliding Doors
Flooring
- Hardwood
- Tile
Garage Spaces
- 2.00
Heating
- Central
- Natural Gas
High School
- Venice Senior High
Insurance Expense
- 0.00
Interior Features
- Ceiling Fans(s)
- Central Vaccum
- Crown Molding
- Eat-in Kitchen
- High Ceilings
- Open Floorplan
- Primary Bedroom Main Floor
- Solid Surface Counters
- Solid Wood Cabinets
- Split Bedroom
- Thermostat
- Tray Ceiling(s)
- Walk-In Closet(s)
Legal Description
- LOT 23
- BLK 2
- VENETIAN GOLF & RIVER CLUB PHASE 2F
Levels
- One
Living Area
- 2501.00
Lot Features
- Landscaped
- Sidewalk
- Paved
Middle School
- Laurel Nokomis Middle
Area Major
- 34275 - Nokomis/North Venice
Net Operating Income
- 0.00
Occupant Type
- Owner
Open Parking Spaces
- 0.00
Other Expense
- 0.00
Parcel Number
- 0373040230
Parking Features
- Driveway
- Garage Door Opener
- Golf Cart Parking
Pets Allowed
- Cats OK
- Dogs OK
Pool Features
- Child Safety Fence
- Heated
- In Ground
- Screen Enclosure
- Solar Heat
Property Type
- Residential
Roof
- Tile
School Elementary
- Laurel Nokomis Elementary
Sewer
- Public Sewer
Tax Year
- 2024
Utilities
- Cable Connected
- Electricity Connected
- Natural Gas Connected
- Sewer Connected
- Underground Utilities
View
- Golf Course
- Water
Views
- 60
Virtual Tour Url
- https://vimeo.com/1056622253/03e7bc35c7?share=copy
Water Source
- Public
Year Built
- 2004
Zoning Code
- PUD
Listing Data ©2025 Pinellas/Central Pasco REALTOR® Organization
The information provided by this website is for the personal, non-commercial use of consumers and may not be used for any purpose other than to identify prospective properties consumers may be interested in purchasing.Display of MLS data is usually deemed reliable but is NOT guaranteed accurate.
Datafeed Last updated on June 29, 2025 @ 12:00 am
©2006-2025 brokerIDXsites.com - https://brokerIDXsites.com
Sign Up Now for Free!X
Call Direct: Brokerage Office: Mobile: 727.710.4938
Registration Benefits:
- New Listings & Price Reduction Updates sent directly to your email
- Create Your Own Property Search saved for your return visit.
- "Like" Listings and Create a Favorites List
* NOTICE: By creating your free profile, you authorize us to send you periodic emails about new listings that match your saved searches and related real estate information.If you provide your telephone number, you are giving us permission to call you in response to this request, even if this phone number is in the State and/or National Do Not Call Registry.
Already have an account? Login to your account.

