
- Jackie Lynn, Broker,GRI,MRP
- Acclivity Now LLC
- Signed, Sealed, Delivered...Let's Connect!
No Properties Found
- Home
- Property Search
- Search results
- 746 Eagle Point Drive, VENICE, FL 34285
Property Photos
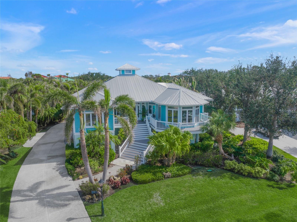

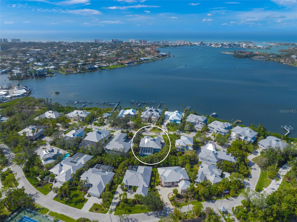
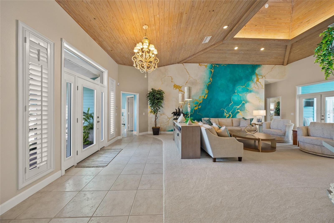
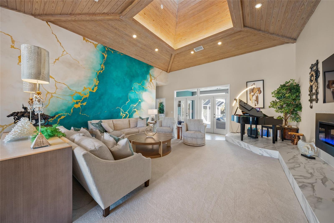
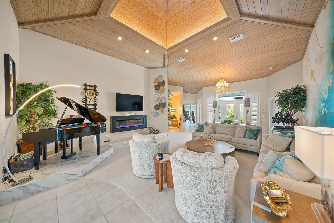
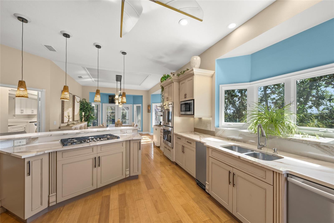
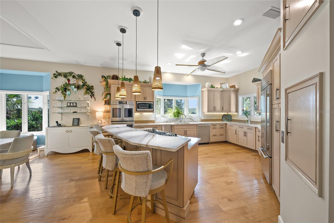
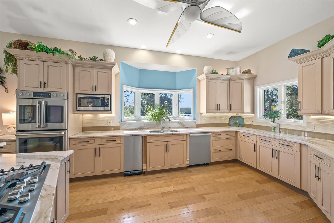
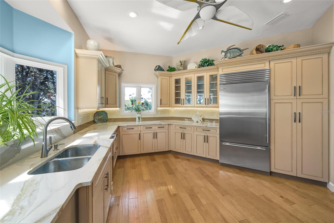
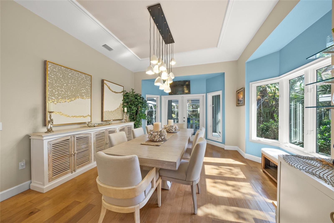
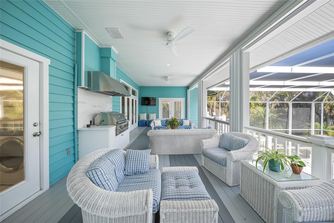
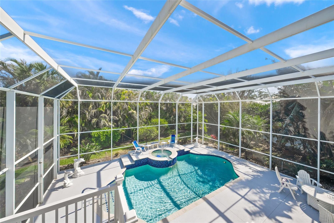
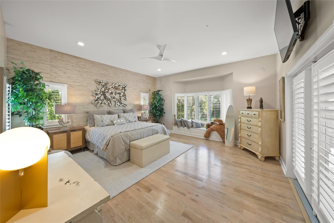
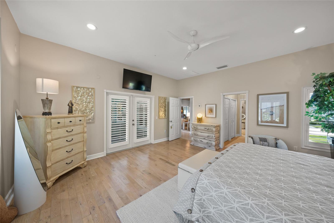
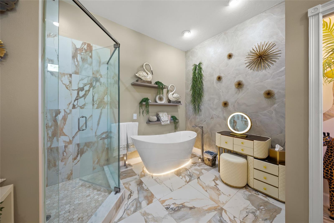
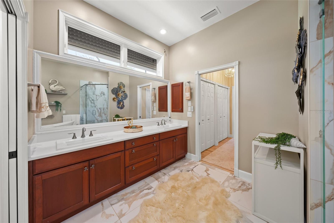
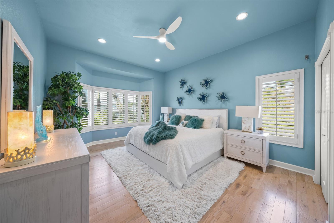
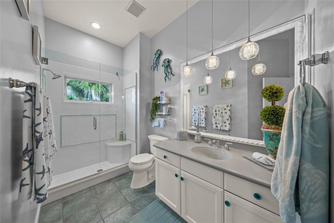
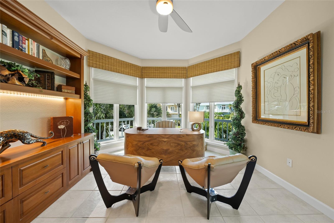
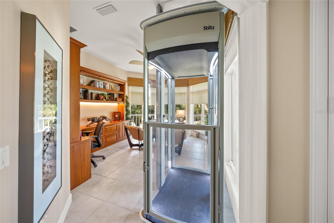
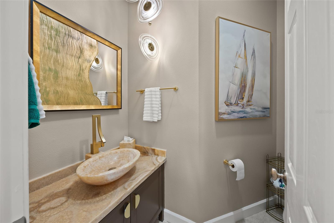
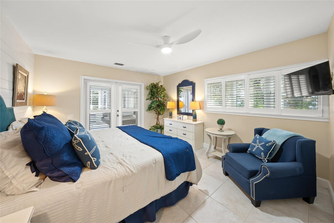
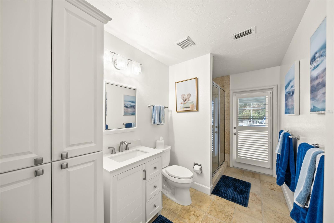
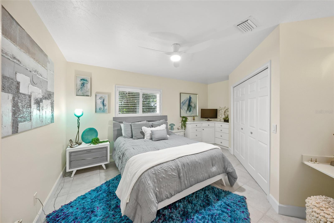
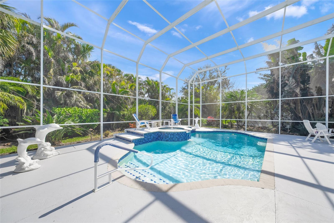
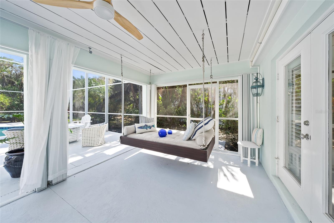
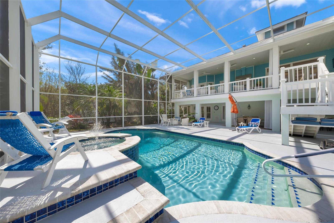
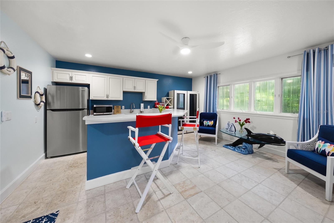
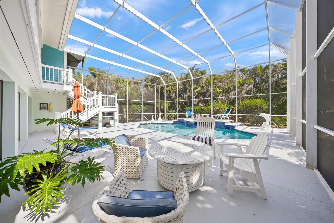
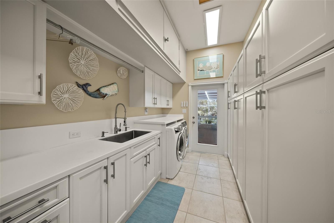
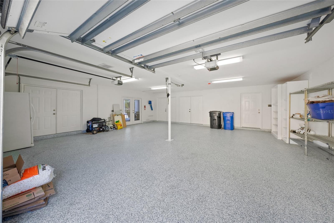
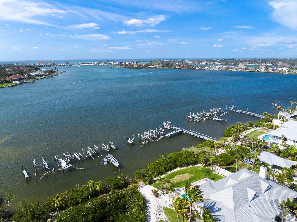
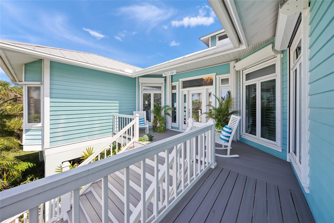
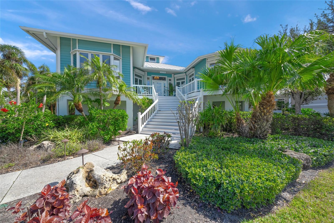
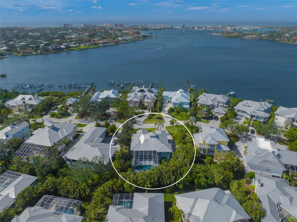
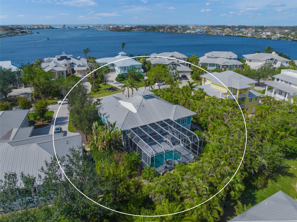
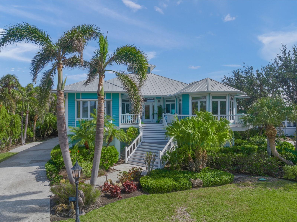
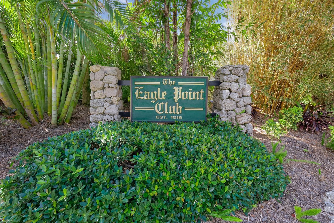
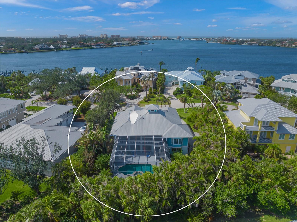
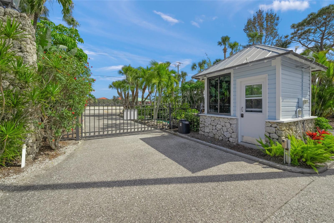
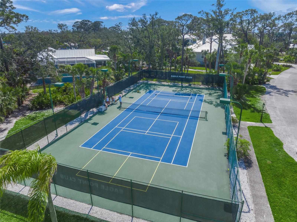




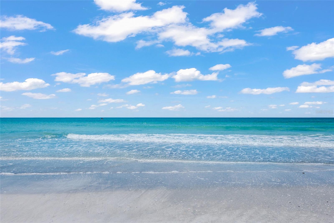
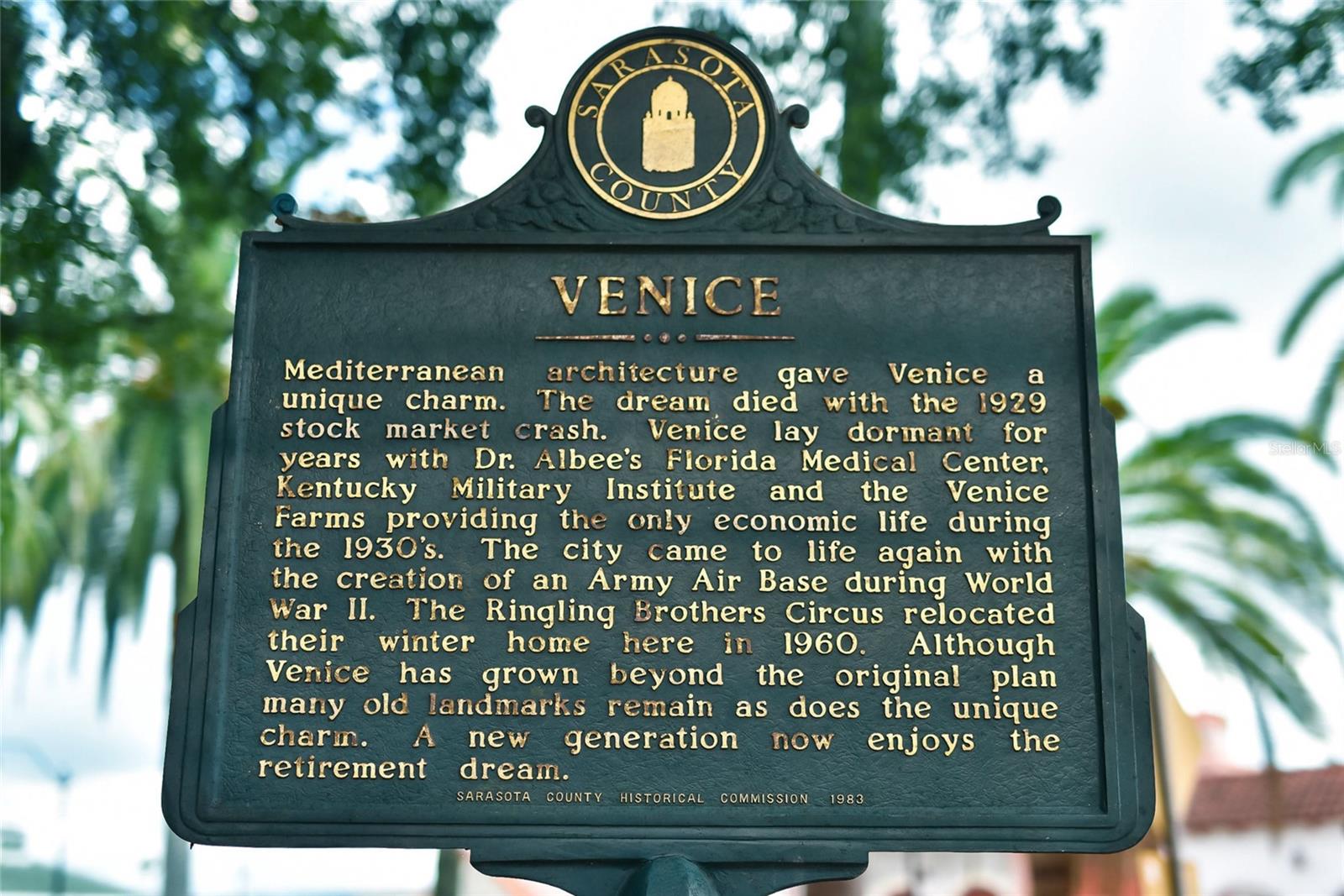
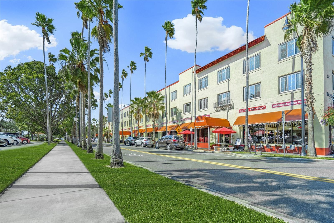
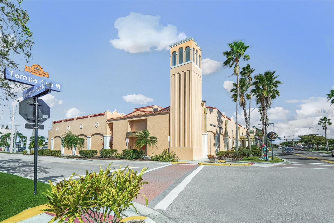
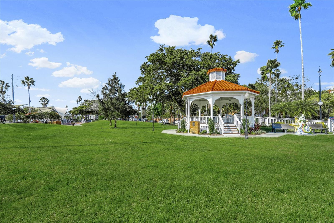
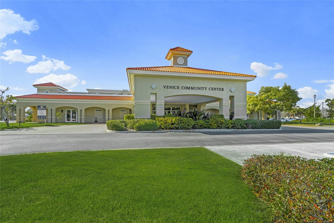
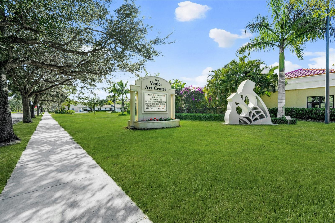
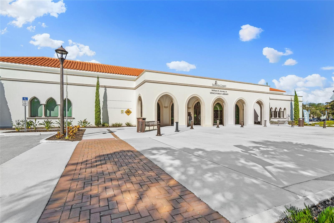
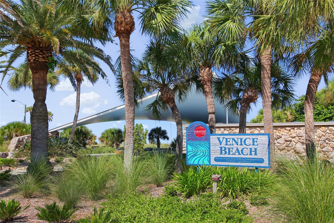
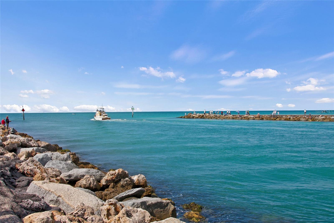

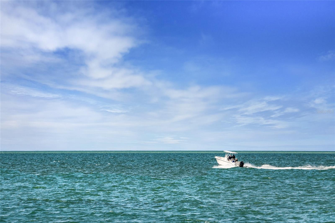
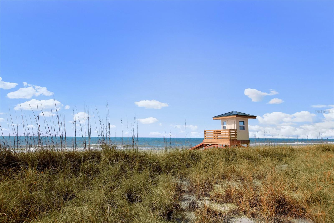
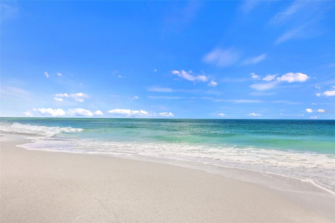
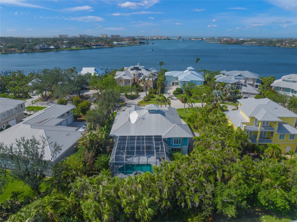
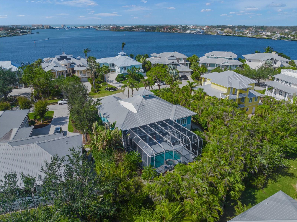
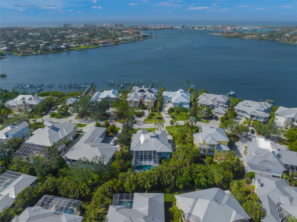
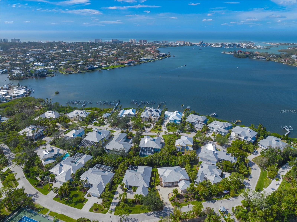
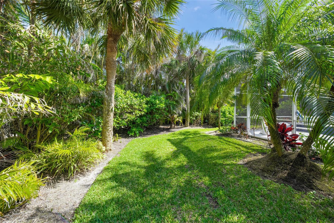
- MLS#: N6137083 ( Residential )
- Street Address: 746 Eagle Point Drive
- Viewed: 66
- Price: $2,750,000
- Price sqft: $443
- Waterfront: No
- Year Built: 1998
- Bldg sqft: 6212
- Bedrooms: 4
- Total Baths: 4
- Full Baths: 3
- 1/2 Baths: 1
- Days On Market: 134
- Additional Information
- Geolocation: 27.1103 / -82.447
- County: SARASOTA
- City: VENICE
- Zipcode: 34285
- Subdivision: The Eagle Point Club
- Elementary School: Venice Elementary
- Middle School: Venice Area Middle
- High School: Venice Senior High
- Provided by: PREMIER SOTHEBYS INTL REALTY

- DMCA Notice
-
DescriptionKey West Style Pool Home in Eagle Point Club Owner Financing Available Stunning 4 bedroom + study, 3.5 bath custom home in the historic, gated waterfront community of Eagle Point Club. Recently remodeled in 2024, this 3,700+ sq ft residence blends classic charm with modern luxuryfeaturing designer lighting, top tier appliances, a new cooling system, elevator, renovated main bath, and fresh paint throughout. Enjoy open concept living with soaring ceilings, a chefs kitchen with quartz counters, Sub Zero and GE Caf appliances, and a Wolf gas cooktop. Relax or entertain on the spacious lanai overlooking the screened, heated pool. The updated first floor cabana and oversized garage with workshop add extra versatility. Boaters will love the assigned slip with 14,000 lb liftjust minutes to the Gulf. Community amenities include a historic clubhouse, tennis/pickleball courts, guest cottages, and marina. Close to downtown Venice, beaches, dining, and parks. Dont miss this rare opportunitywith owner financing available!
Property Location and Similar Properties
All
Similar






Features
Appliances
- Bar Fridge
- Built-In Oven
- Convection Oven
- Cooktop
- Dishwasher
- Disposal
- Dryer
- Electric Water Heater
- Microwave
- Refrigerator
- Washer
- Wine Refrigerator
Association Amenities
- Clubhouse
- Gated
- Pickleball Court(s)
- Tennis Court(s)
Home Owners Association Fee
- 1775.00
Home Owners Association Fee Includes
- Common Area Taxes
- Escrow Reserves Fund
- Private Road
- Recreational Facilities
Association Name
- Pinnacle CAM
Association Phone
- 941-408-8293
Carport Spaces
- 0.00
Close Date
- 0000-00-00
Cooling
- Central Air
- Zoned
Country
- US
Covered Spaces
- 0.00
Exterior Features
- Balcony
- French Doors
- Hurricane Shutters
- Outdoor Kitchen
- Outdoor Shower
- Private Mailbox
- Rain Gutters
Flooring
- Carpet
- Tile
- Wood
Furnished
- Unfurnished
Garage Spaces
- 2.00
Heating
- Central
- Electric
High School
- Venice Senior High
Insurance Expense
- 0.00
Interior Features
- Ceiling Fans(s)
- Dry Bar
- Dumbwaiter
- Eat-in Kitchen
- Elevator
- High Ceilings
- Open Floorplan
- PrimaryBedroom Upstairs
- Solid Surface Counters
- Solid Wood Cabinets
- Stone Counters
- Tray Ceiling(s)
- Vaulted Ceiling(s)
- Walk-In Closet(s)
- Wet Bar
- Window Treatments
Legal Description
- LOT 25 THE EAGLE POINT CLUB
Levels
- Two
Living Area
- 3723.00
Lot Features
- FloodZone
- Landscaped
- Oversized Lot
- Paved
- Private
Middle School
- Venice Area Middle
Area Major
- 34285 - Venice
Net Operating Income
- 0.00
Occupant Type
- Owner
Open Parking Spaces
- 0.00
Other Expense
- 0.00
Other Structures
- Cabana
Parcel Number
- 0406130014
Parking Features
- Driveway
- Garage Door Opener
- Garage Faces Side
- Ground Level
- Oversized
- Workshop in Garage
Pets Allowed
- Dogs OK
- Yes
Pool Features
- Gunite
- Heated
- In Ground
- Outside Bath Access
- Screen Enclosure
Property Type
- Residential
Roof
- Metal
School Elementary
- Venice Elementary
Sewer
- Public Sewer
Style
- Custom
- Key West
Tax Year
- 2024
Township
- 39
Utilities
- BB/HS Internet Available
- Cable Connected
- Electricity Connected
- Sewer Available
- Sprinkler Meter
- Water Available
View
- Garden
- Pool
Views
- 66
Virtual Tour Url
- https://www.propertypanorama.com/instaview/stellar/N6137083
Water Source
- Public
Year Built
- 1998
Listing Data ©2025 Pinellas/Central Pasco REALTOR® Organization
The information provided by this website is for the personal, non-commercial use of consumers and may not be used for any purpose other than to identify prospective properties consumers may be interested in purchasing.Display of MLS data is usually deemed reliable but is NOT guaranteed accurate.
Datafeed Last updated on July 4, 2025 @ 12:00 am
©2006-2025 brokerIDXsites.com - https://brokerIDXsites.com
Sign Up Now for Free!X
Call Direct: Brokerage Office: Mobile: 727.710.4938
Registration Benefits:
- New Listings & Price Reduction Updates sent directly to your email
- Create Your Own Property Search saved for your return visit.
- "Like" Listings and Create a Favorites List
* NOTICE: By creating your free profile, you authorize us to send you periodic emails about new listings that match your saved searches and related real estate information.If you provide your telephone number, you are giving us permission to call you in response to this request, even if this phone number is in the State and/or National Do Not Call Registry.
Already have an account? Login to your account.

