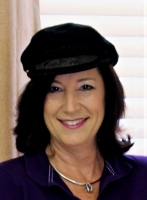
- Jackie Lynn, Broker,GRI,MRP
- Acclivity Now LLC
- Signed, Sealed, Delivered...Let's Connect!
No Properties Found
- Home
- Property Search
- Search results
- 4940 Thames Lane, SARASOTA, FL 34238
Property Photos
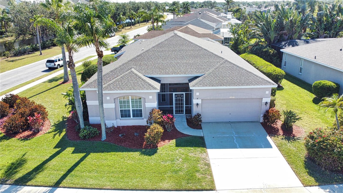

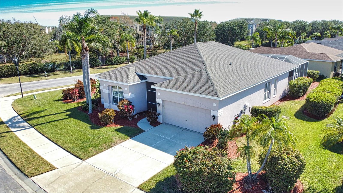
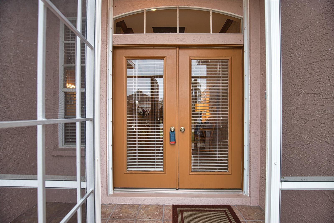
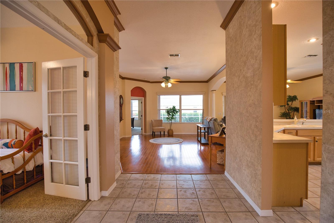
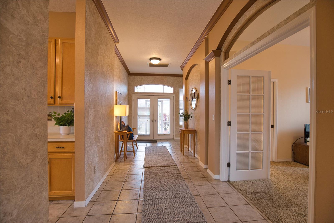
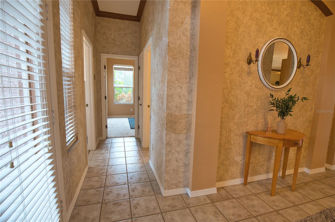
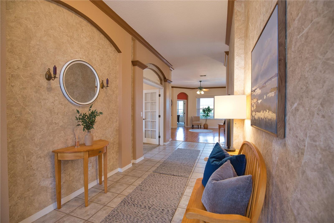
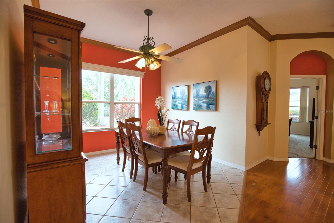
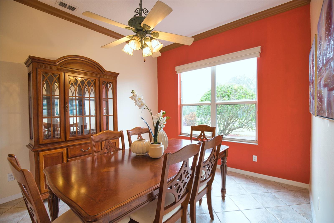
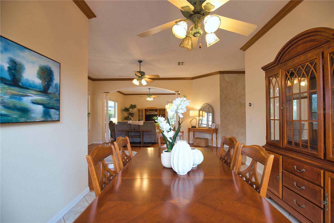
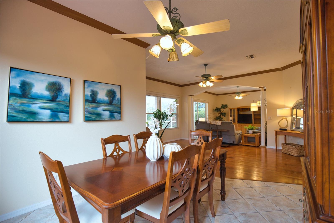
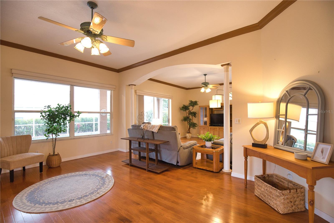
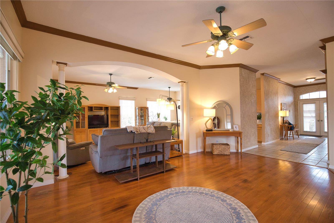
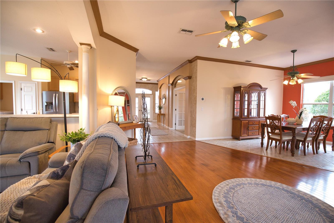
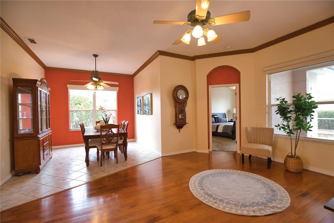
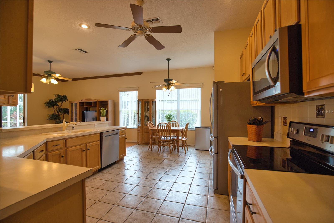
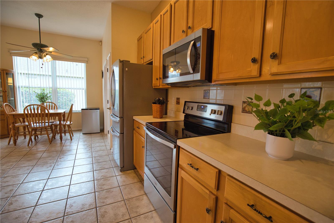
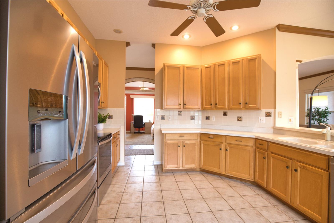
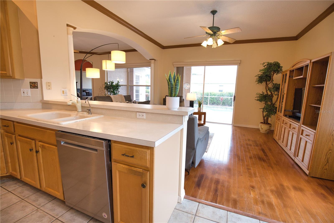
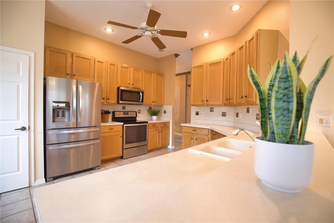
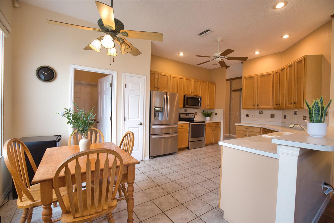
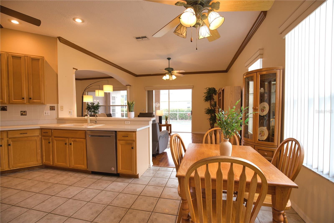
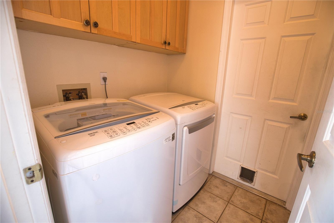
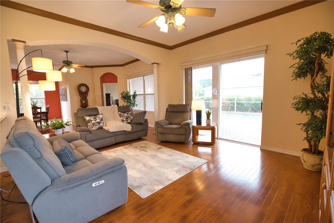
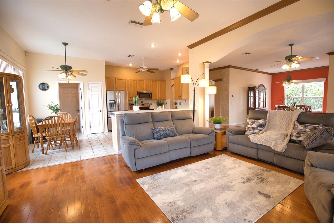
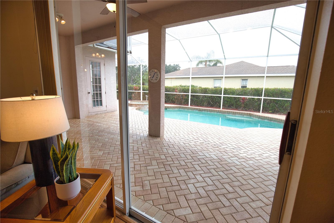
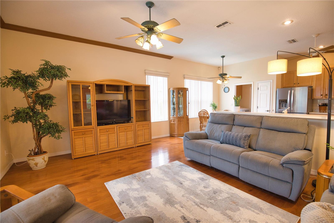
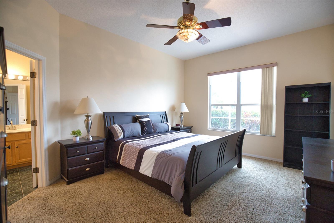
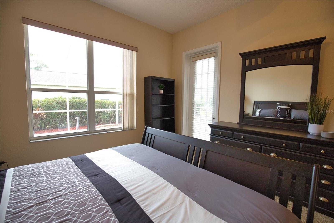
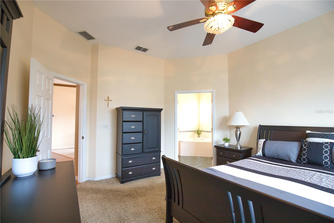
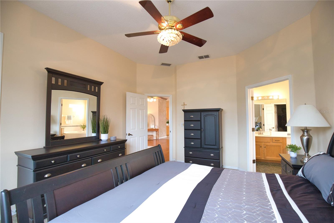
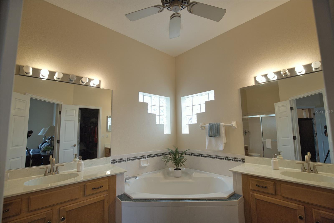
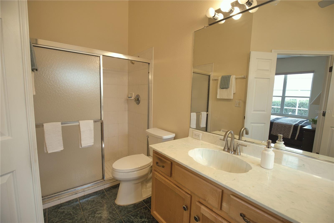
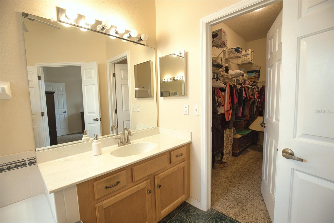
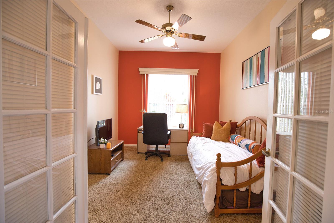
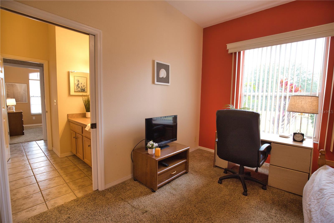
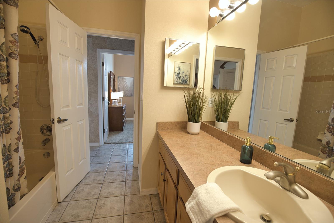
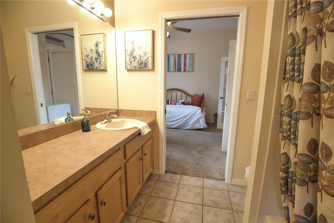
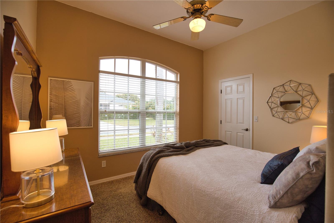
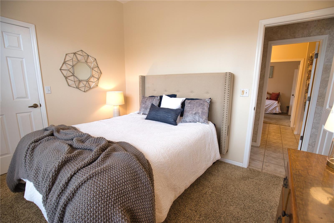
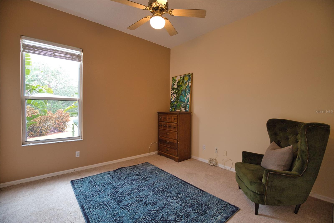
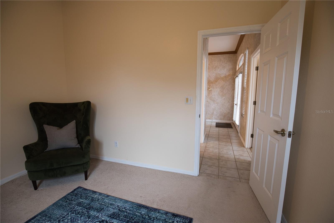
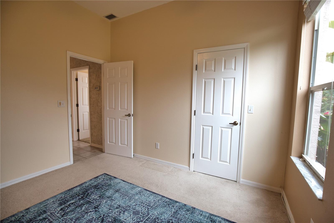
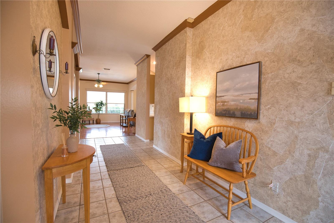
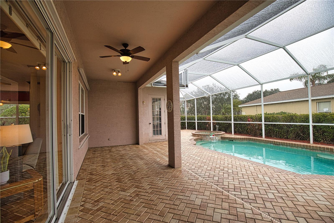
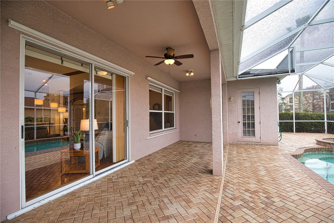
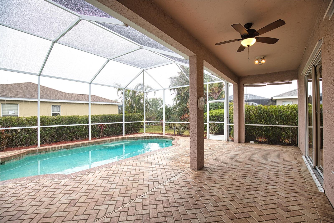
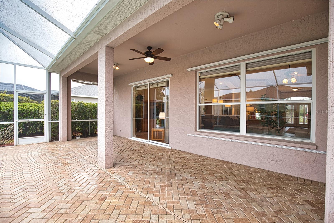
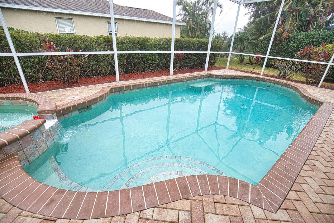
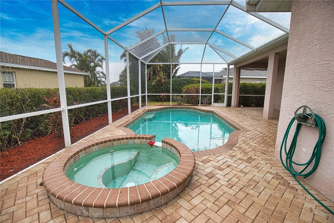
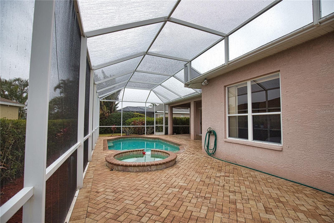
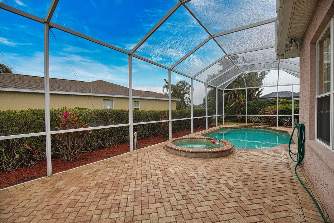
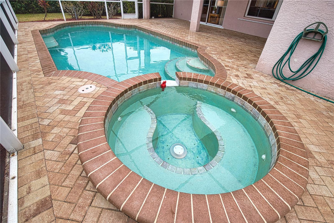
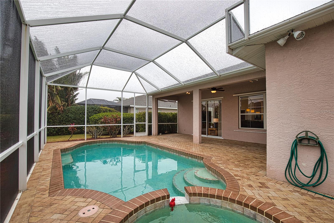
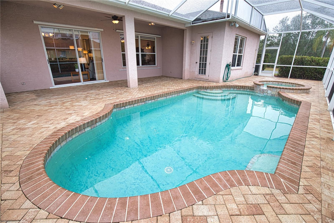
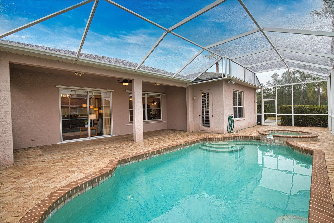
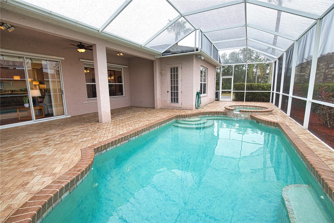
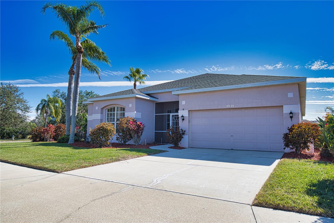
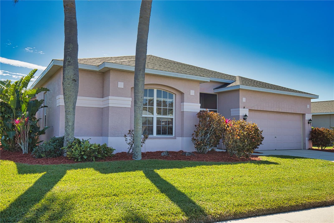
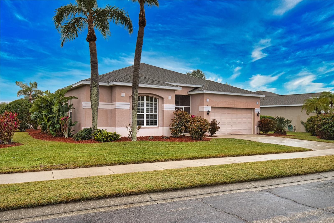
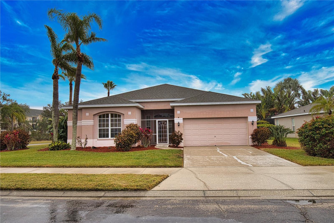
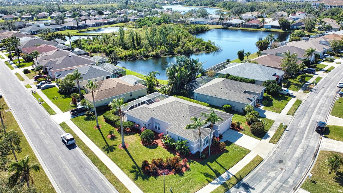
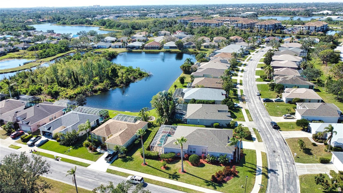
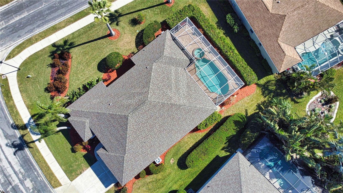
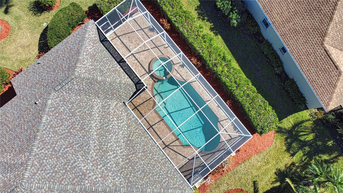
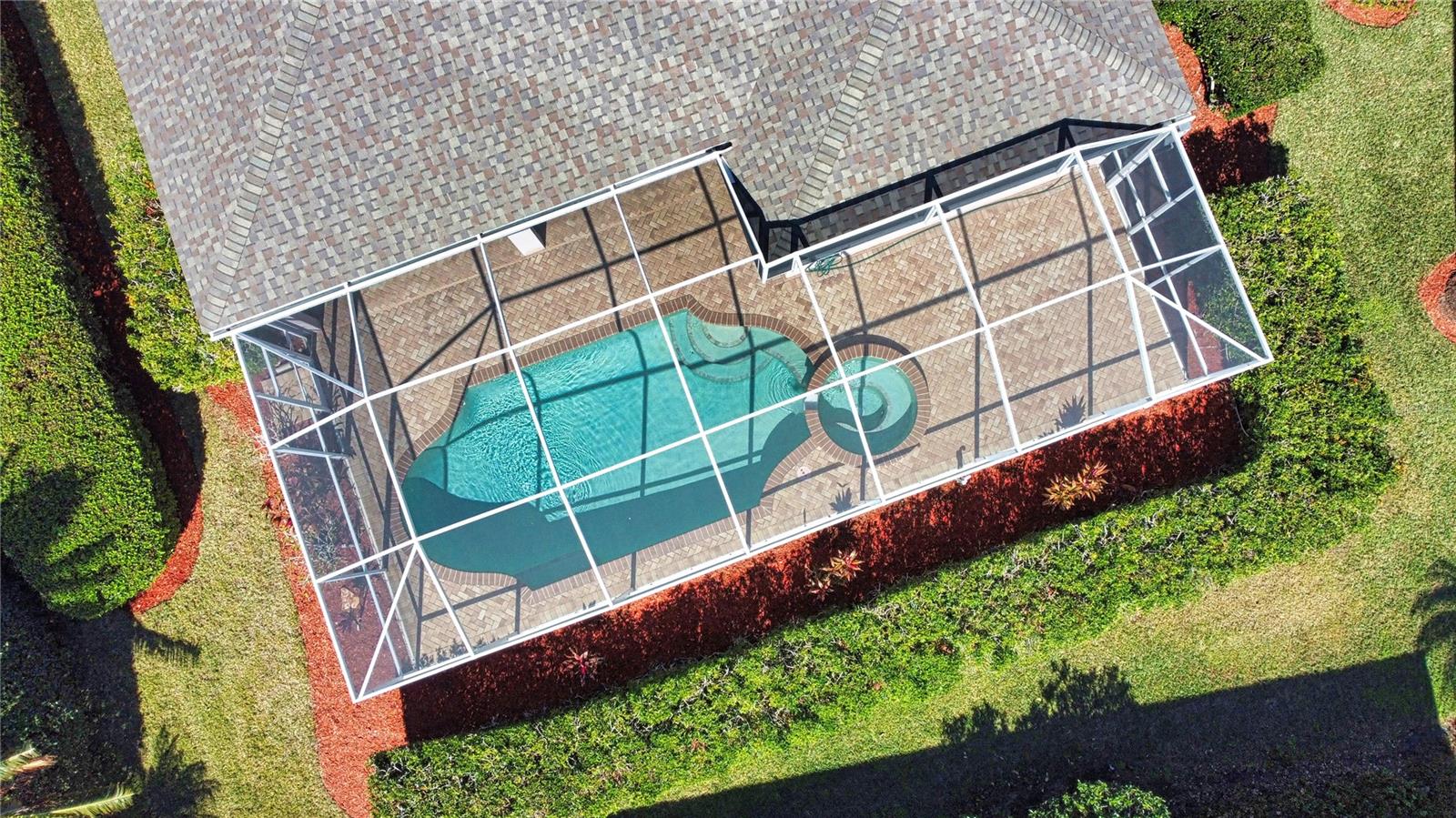
- MLS#: N6136701 ( Residential )
- Street Address: 4940 Thames Lane
- Viewed: 41
- Price: $599,900
- Price sqft: $208
- Waterfront: No
- Year Built: 1996
- Bldg sqft: 2879
- Bedrooms: 4
- Total Baths: 2
- Full Baths: 2
- Garage / Parking Spaces: 2
- Days On Market: 129
- Additional Information
- Geolocation: 27.2632 / -82.469
- County: SARASOTA
- City: SARASOTA
- Zipcode: 34238
- Subdivision: Wellington Chase
- Provided by: PRESTIGE HOME REALTY
- Contact: Vince Fuda
- 941-615-8000

- DMCA Notice
-
DescriptionNestled within a 50 acre community in scenic Palmer Ranch sits the intimate community of Wellington Chase. This Absolutely Stunning 4 Bedroom 2 Bathroom Pool Home is sure to please. New Roof 2021, New Hurricane Shutters 2024, New Hot Water Heater 2020, New AC in 2020, and Newer Stainless Steel Appliances in the Kitchen. Perfect for larger families or visiting guests. The Primary Bedroom Suite offers an oversized walk in closet with Custom built ins, master bath with his and her sinks and separate soaking tub. Each guest bedroom is light and bright with walk in closets and a Jack and Jill bathroom connected to the Den, which could be converted into a 4th bedroom. Wellington Chase is located just minutes to world famous Siesta Key Beach, dining, entertainment, shopping, hospitals and more. Take a look at this amazing home today, and start living the ultimate Florida Lifestyle! Wellington Chase is located just minutes to famous world renowned beaches, dining and entertainment, Hospitals as well as the Legacy Trail and YMCA for the ultimate in outdoor life and fitness.
Property Location and Similar Properties
All
Similar






Features
Appliances
- Dishwasher
- Dryer
- Microwave
- Range Hood
- Refrigerator
- Washer
Home Owners Association Fee
- 390.00
Association Name
- Kayla Charles
Association Phone
- 9414912339
Carport Spaces
- 0.00
Close Date
- 0000-00-00
Cooling
- Central Air
Country
- US
Covered Spaces
- 0.00
Exterior Features
- Lighting
- Sidewalk
Flooring
- Carpet
- Ceramic Tile
Garage Spaces
- 2.00
Heating
- Central
Insurance Expense
- 0.00
Interior Features
- Ceiling Fans(s)
- High Ceilings
Legal Description
- LOT 57 WELLINGTON CHASE UNIT 1
Levels
- One
Living Area
- 2221.00
Area Major
- 34238 - Sarasota/Sarasota Square
Net Operating Income
- 0.00
Occupant Type
- Owner
Open Parking Spaces
- 0.00
Other Expense
- 0.00
Parcel Number
- 0097150019
Pets Allowed
- Yes
Pool Features
- Gunite
- In Ground
Property Type
- Residential
Roof
- Shingle
Sewer
- Public Sewer
Tax Year
- 2024
Township
- 37
Utilities
- BB/HS Internet Available
- Cable Connected
Views
- 41
Virtual Tour Url
- https://my.matterport.com/show/?m=14a5hHRXV7G
Water Source
- Public
Year Built
- 1996
Zoning Code
- RSF3
Listing Data ©2025 Pinellas/Central Pasco REALTOR® Organization
The information provided by this website is for the personal, non-commercial use of consumers and may not be used for any purpose other than to identify prospective properties consumers may be interested in purchasing.Display of MLS data is usually deemed reliable but is NOT guaranteed accurate.
Datafeed Last updated on June 4, 2025 @ 12:00 am
©2006-2025 brokerIDXsites.com - https://brokerIDXsites.com
Sign Up Now for Free!X
Call Direct: Brokerage Office: Mobile: 727.710.4938
Registration Benefits:
- New Listings & Price Reduction Updates sent directly to your email
- Create Your Own Property Search saved for your return visit.
- "Like" Listings and Create a Favorites List
* NOTICE: By creating your free profile, you authorize us to send you periodic emails about new listings that match your saved searches and related real estate information.If you provide your telephone number, you are giving us permission to call you in response to this request, even if this phone number is in the State and/or National Do Not Call Registry.
Already have an account? Login to your account.

