
- Jackie Lynn, Broker,GRI,MRP
- Acclivity Now LLC
- Signed, Sealed, Delivered...Let's Connect!
No Properties Found
- Home
- Property Search
- Search results
- 900 Osprey Street, VENICE, FL 34285
Property Photos
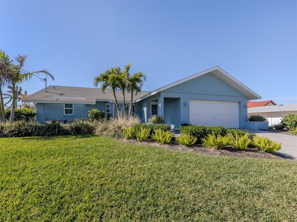

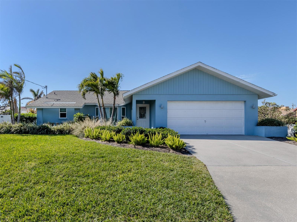
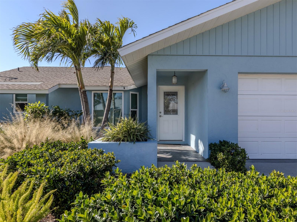
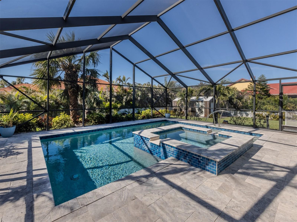
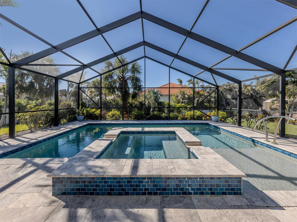
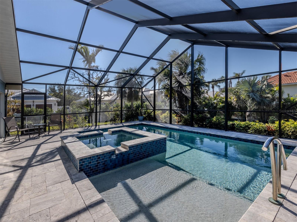
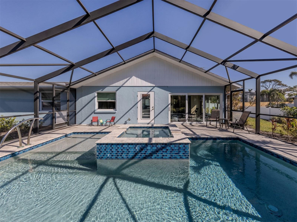
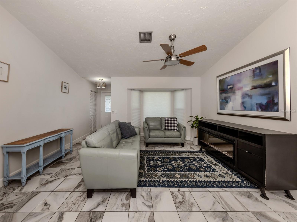
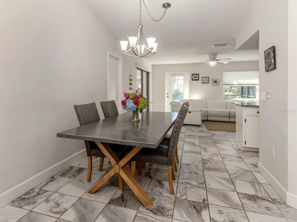
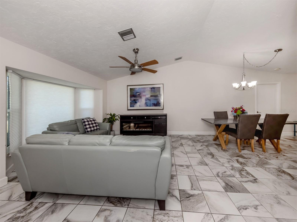
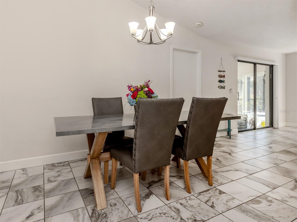
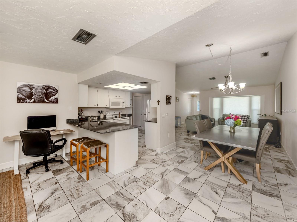
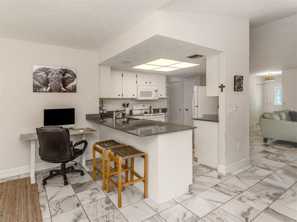
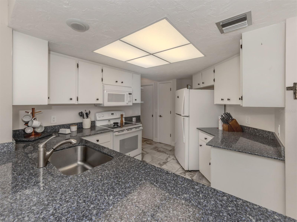
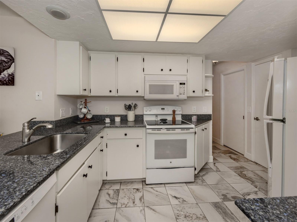
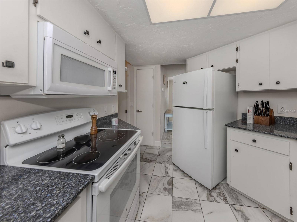
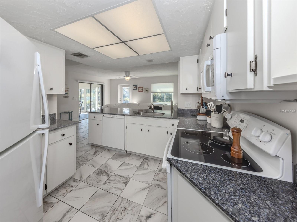
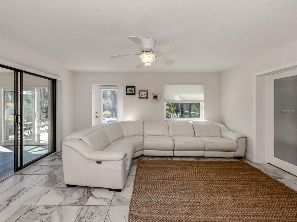
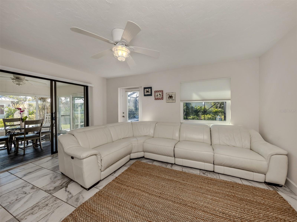
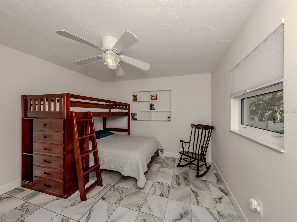
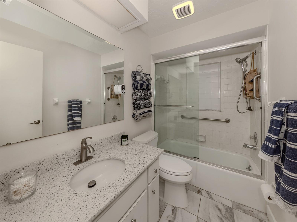
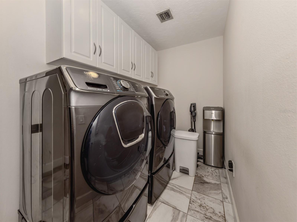
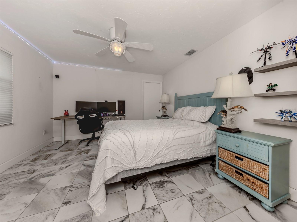
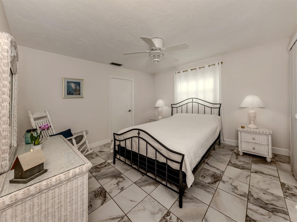
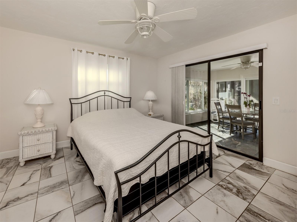
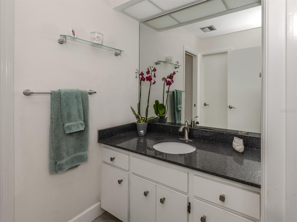
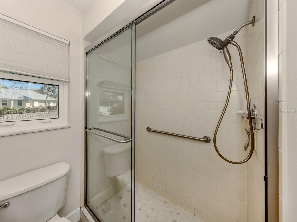
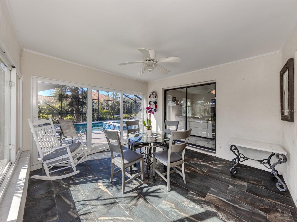
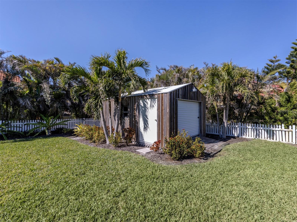
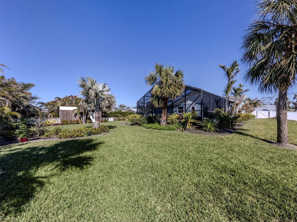
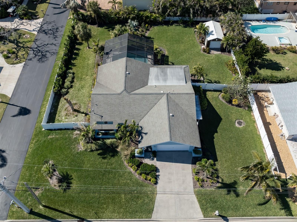
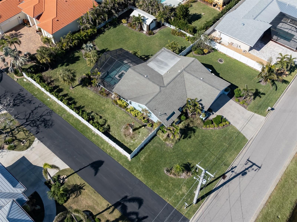
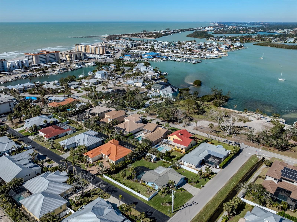
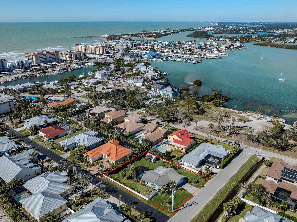
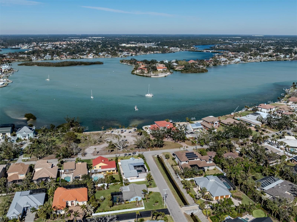
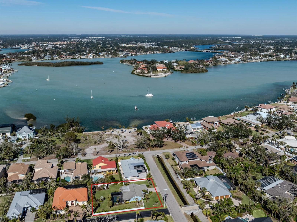
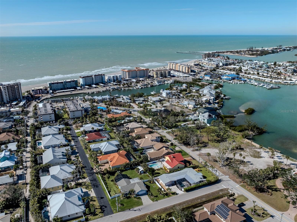
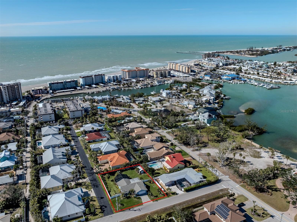
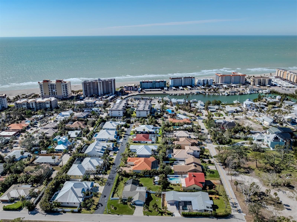
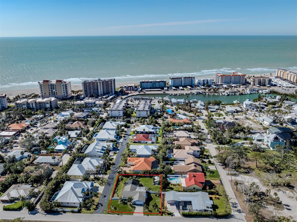
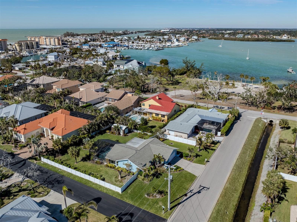
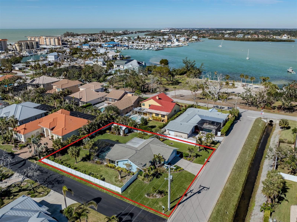
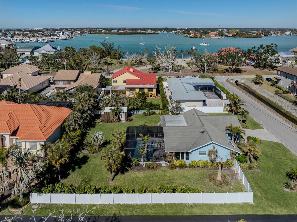
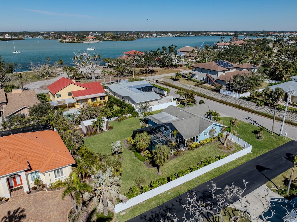
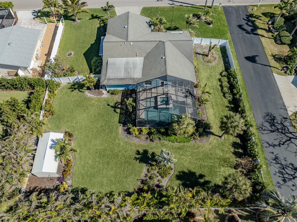
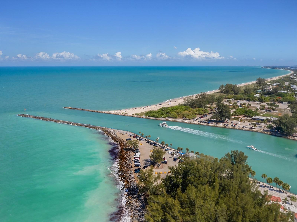
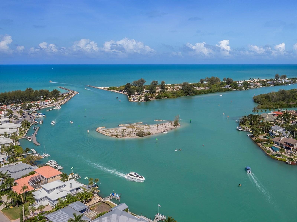
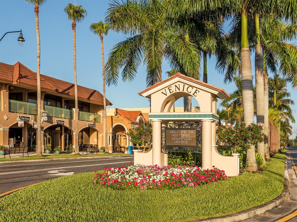
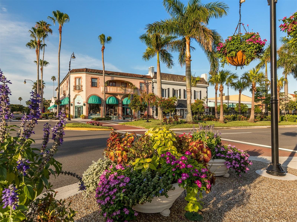
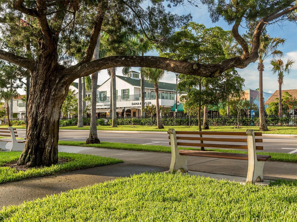
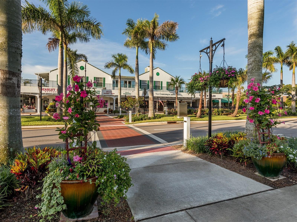
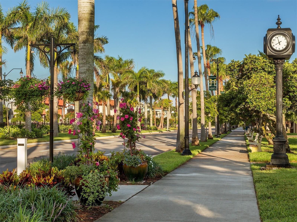
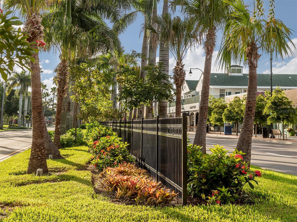
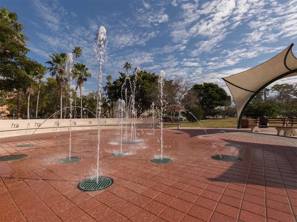
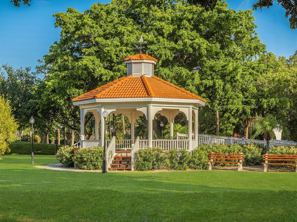
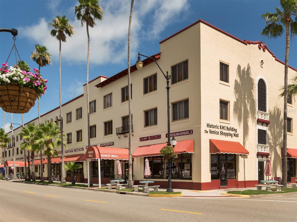
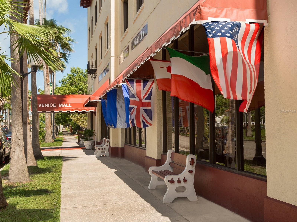
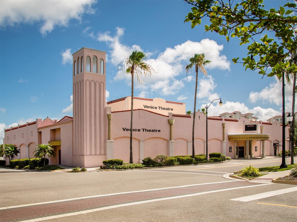
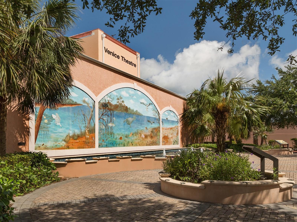
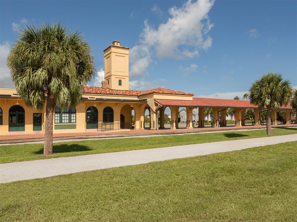
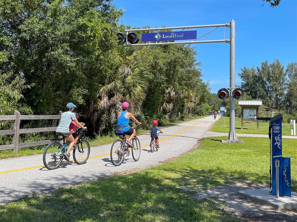
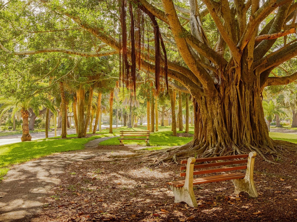
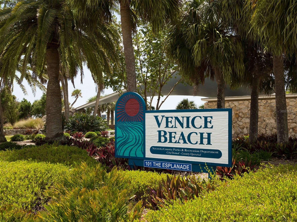
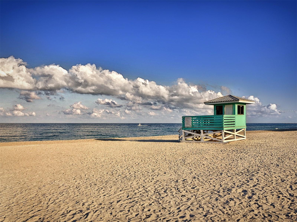
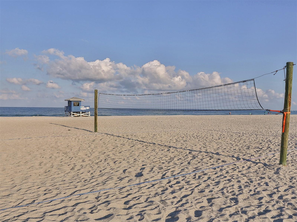
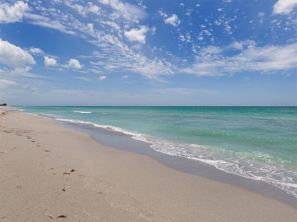
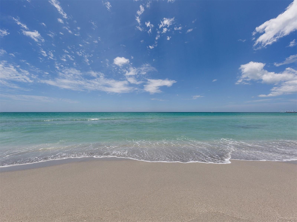
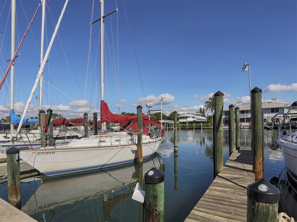
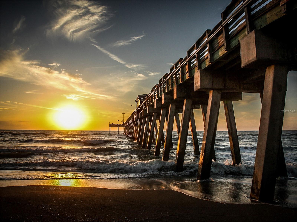
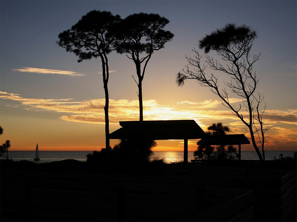
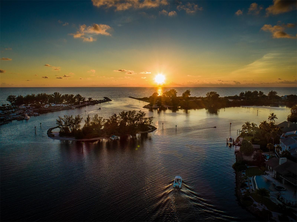
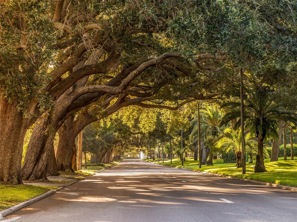
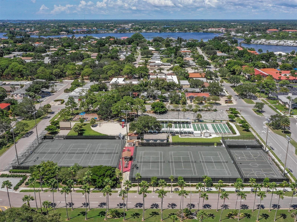
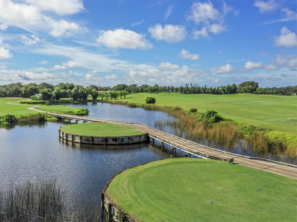
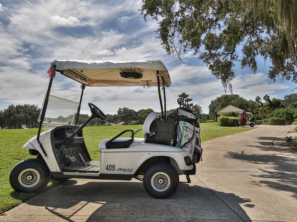
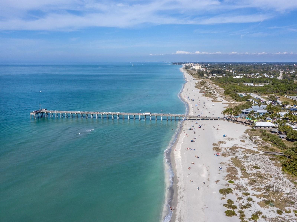
- MLS#: N6136494 ( Residential )
- Street Address: 900 Osprey Street
- Viewed: 15
- Price: $1,000,000
- Price sqft: $436
- Waterfront: No
- Year Built: 1985
- Bldg sqft: 2296
- Bedrooms: 3
- Total Baths: 2
- Full Baths: 2
- Garage / Parking Spaces: 2
- Days On Market: 146
- Additional Information
- Geolocation: 27.1056 / -82.4585
- County: SARASOTA
- City: VENICE
- Zipcode: 34285
- Subdivision: Venice Gulf View Rep
- Elementary School: Venice Elementary
- Middle School: Venice Area Middle
- High School: Venice Senior High
- Provided by: ENGEL & VOELKERS VENICE DOWNTOWN
- Contact: Michelle Morgan
- 941-388-9800

- DMCA Notice
-
DescriptionDiscover a rare half acre oasis on Venice Island, just moments from the beach! Experience island living at its finest on the north end of Venice Island with this exceptional property. This beautifully landscaped property features a gorgeous pool area, lush greenery, and a peek a boo view of the watera true slice of paradise. Situated on a sprawling half acre corner lot (20,250 sq ft) this home offers the perfect combination of location, lifestyle, and luxury. Less than a mile from Venice Beach, and only .4 miles to Chauncy Howard Beach Access, you can walk, bike, or take your golf cart to enjoy the sand and surf, or visit nearby attractions like the Venice Yacht Club, Freedom Boat Club, Crows Nest, and Humphries Park, home to the best sunsets in town. With ample space and endless possibilities, this home is ready for your vision to make it something truly grand. Whether youre looking to update, expand, or create your dream coastal retreat, this is an opportunity you wont want to miss! This light and bright home features an open and split floor plan with cathedral ceilings, tile flooring throughout, and ample space to spread out with a living room, family room, and Florida room. The kitchen is beautifully appointed with Cambria quartz countertops and offers plenty of storage for all your culinary needs. The outdoor space is very private with a newer pool with a sundeck and spa, surrounded by travertine decking, and premium finishes. The pool area features dynamic lighting, a waterfall, and remote controlled features, making it the ultimate spot for relaxation or entertaining. The expansive fenced in yard includes a large storage shed with an overhead door and plenty of room for all your toys, whether its boats, RVs, kayaks, or paddleboards. Recent upgrades include new impact windows and doors installed in 2021, a new well and irrigation system, and new AC ducts for enhanced comfort and efficiency. With so many possibilities, and endless potential to transform, this home is the perfect place to enjoy the coastal lifestyle while having the space and amenities you desire. Schedule your personal tour today!
Property Location and Similar Properties
All
Similar






Features
Appliances
- Dishwasher
- Dryer
- Electric Water Heater
- Microwave
- Range
- Refrigerator
- Washer
Home Owners Association Fee
- 0.00
Carport Spaces
- 0.00
Close Date
- 0000-00-00
Cooling
- Central Air
Country
- US
Covered Spaces
- 0.00
Exterior Features
- Sliding Doors
Fencing
- Fenced
Flooring
- Ceramic Tile
Garage Spaces
- 2.00
Heating
- Central
High School
- Venice Senior High
Insurance Expense
- 0.00
Interior Features
- Kitchen/Family Room Combo
- Living Room/Dining Room Combo
- Open Floorplan
- Primary Bedroom Main Floor
- Solid Surface Counters
- Split Bedroom
- Stone Counters
- Vaulted Ceiling(s)
- Walk-In Closet(s)
- Window Treatments
Legal Description
- E 150 FT OF LOT 4
- BLK 5
- SUBJ TO 2250 C-SF UTILITY ESMT TO CITY OF VENICE AS DESC IN ORI 2001184901 & 2002208799
- GULF VIEW SEC OF VENICE REPLAT OF A PORTION OF
Levels
- One
Living Area
- 1659.00
Lot Features
- Corner Lot
- Oversized Lot
Middle School
- Venice Area Middle
Area Major
- 34285 - Venice
Net Operating Income
- 0.00
Occupant Type
- Owner
Open Parking Spaces
- 0.00
Other Expense
- 0.00
Other Structures
- Shed(s)
Parcel Number
- 0175060013
Pets Allowed
- Cats OK
- Dogs OK
Pool Features
- Heated
- In Ground
- Screen Enclosure
Property Type
- Residential
Roof
- Shingle
School Elementary
- Venice Elementary
Sewer
- Public Sewer
Tax Year
- 2024
Township
- 39
Utilities
- Cable Connected
- Electricity Connected
- Sewer Connected
- Water Connected
Views
- 15
Virtual Tour Url
- https://vimeo.com/1050410460/8c8d9294a6?share=copy
Water Source
- Public
Year Built
- 1985
Zoning Code
- RSF3
Listing Data ©2025 Pinellas/Central Pasco REALTOR® Organization
The information provided by this website is for the personal, non-commercial use of consumers and may not be used for any purpose other than to identify prospective properties consumers may be interested in purchasing.Display of MLS data is usually deemed reliable but is NOT guaranteed accurate.
Datafeed Last updated on June 23, 2025 @ 12:00 am
©2006-2025 brokerIDXsites.com - https://brokerIDXsites.com
Sign Up Now for Free!X
Call Direct: Brokerage Office: Mobile: 727.710.4938
Registration Benefits:
- New Listings & Price Reduction Updates sent directly to your email
- Create Your Own Property Search saved for your return visit.
- "Like" Listings and Create a Favorites List
* NOTICE: By creating your free profile, you authorize us to send you periodic emails about new listings that match your saved searches and related real estate information.If you provide your telephone number, you are giving us permission to call you in response to this request, even if this phone number is in the State and/or National Do Not Call Registry.
Already have an account? Login to your account.

