
- Jackie Lynn, Broker,GRI,MRP
- Acclivity Now LLC
- Signed, Sealed, Delivered...Let's Connect!
No Properties Found
- Home
- Property Search
- Search results
- 1114 Cielo Court, NORTH VENICE, FL 34275
Property Photos


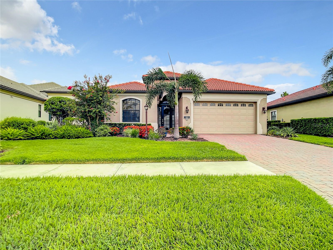
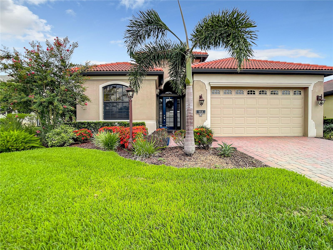
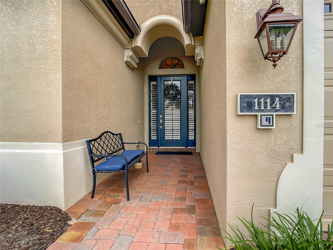
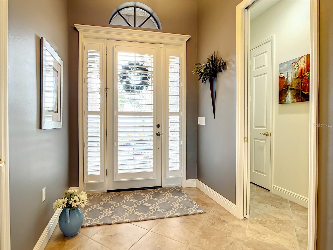
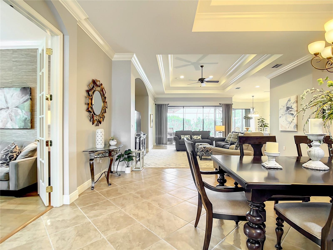
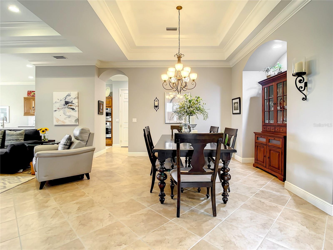
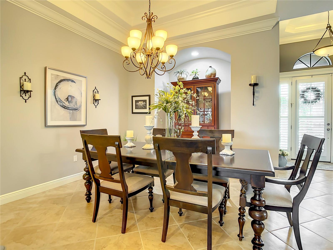
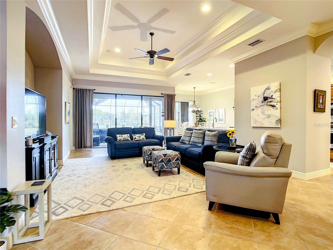
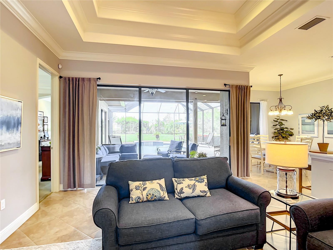
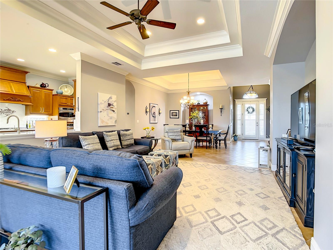
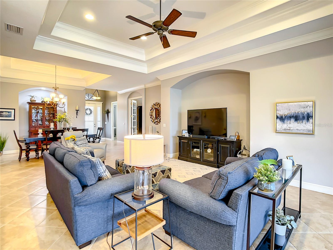
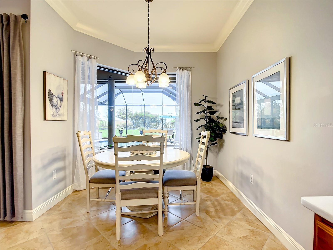
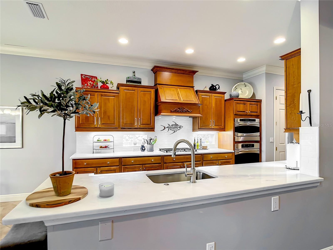
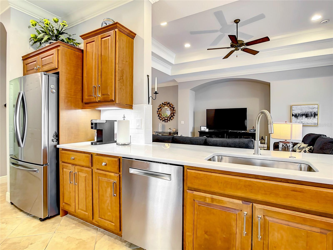
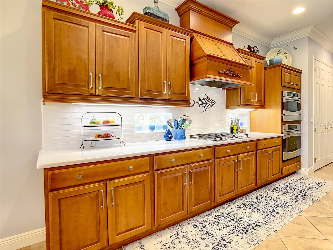
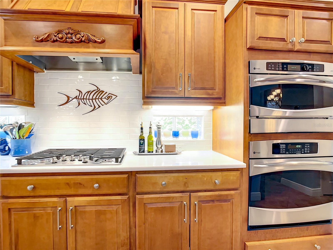
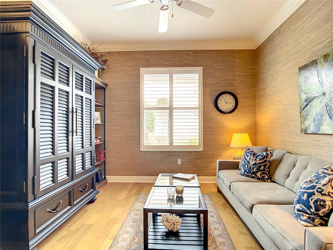
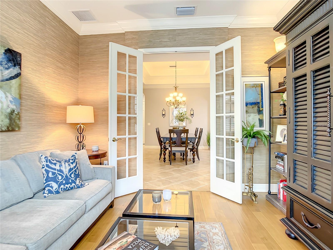
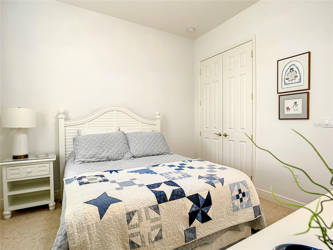
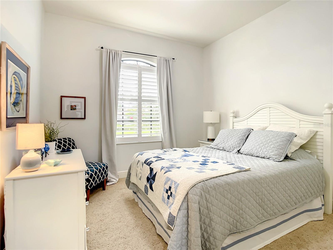
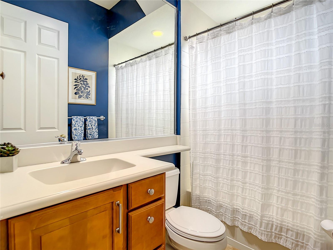
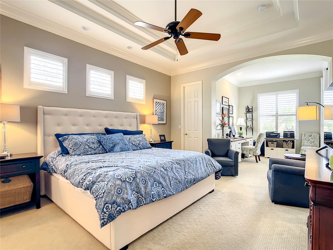
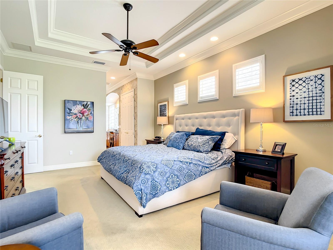
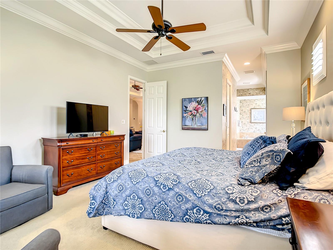
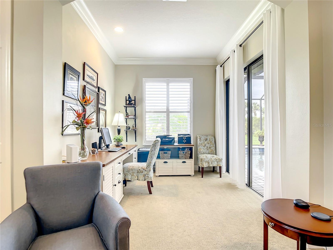
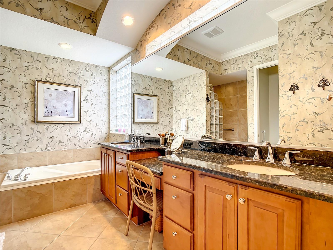
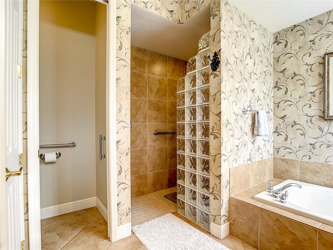
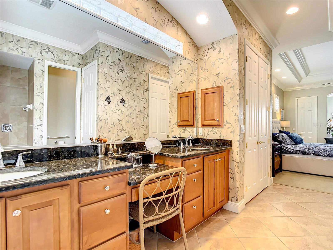
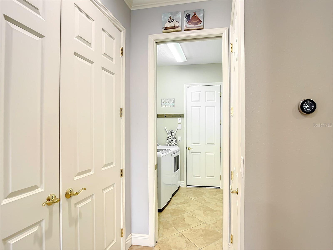
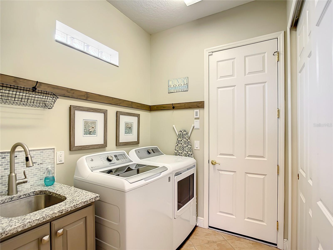
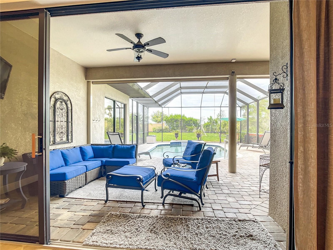
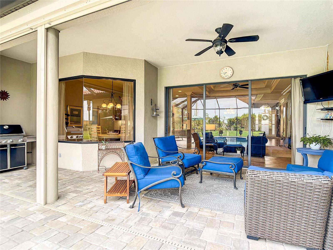
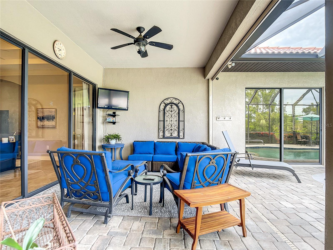
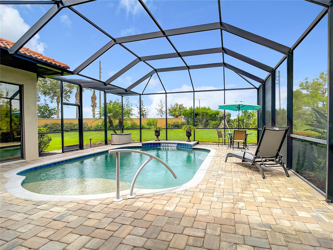
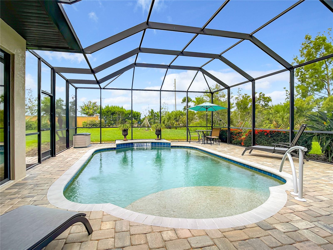
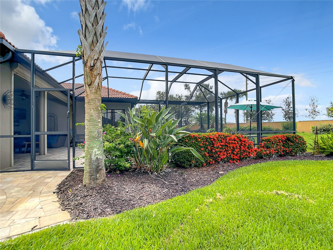
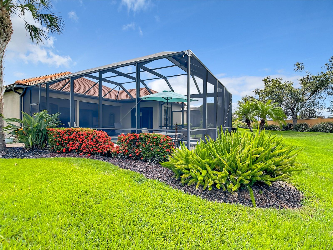
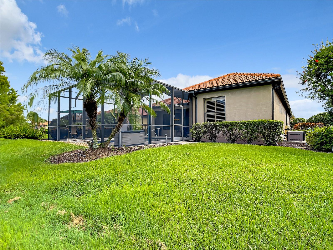
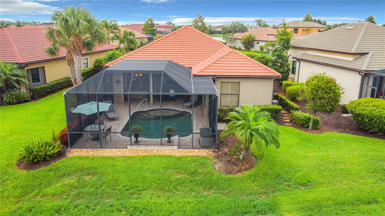
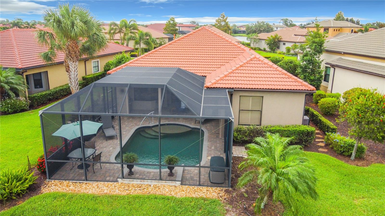
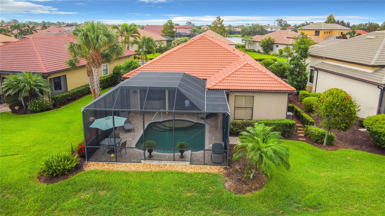
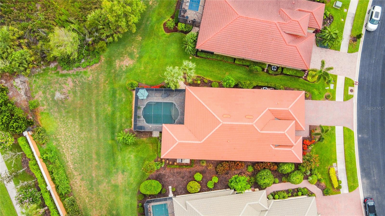
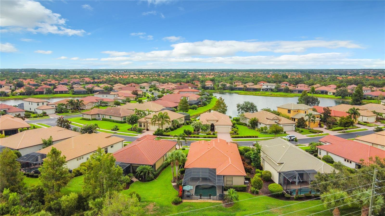
- MLS#: N6136069 ( Residential )
- Street Address: 1114 Cielo Court
- Viewed: 6
- Price: $600,000
- Price sqft: $208
- Waterfront: No
- Year Built: 2006
- Bldg sqft: 2880
- Bedrooms: 2
- Total Baths: 2
- Full Baths: 2
- Garage / Parking Spaces: 2
- Days On Market: 11
- Additional Information
- Geolocation: 27.1378 / -82.3893
- County: SARASOTA
- City: NORTH VENICE
- Zipcode: 34275
- Subdivision: Willow Chase
- Elementary School: Laurel Nokomis Elementary
- Middle School: Laurel Nokomis Middle
- High School: Venice Senior High
- Provided by: MICHAEL SAUNDERS & COMPANY
- Contact: Edie Lomason
- 941-485-5421

- DMCA Notice
-
DescriptionThis beautifully maintained pool home offers both comfort and convenience, ideally situated between Sarasota and Venice with easy access to I 75. The home is part of a well managed community with a low HOA fee that covers a wide range of amenities including yard maintenance, a community pool, fitness room, playground, tennis and basketball courts, a clubhouse, and an electronic entrance gate for added security. The home itself boasts a charming paver brick driveway and walkway, adding to its curb appeal. Enjoy outdoor living with a gas hookup in the lanai for a grill, perfect for entertaining. Inside, the living and dining rooms feature 12 foot tray ceilings, enhancing the spacious feel, while crown molding adds a touch of elegance. The kitchen is a chef's dream with stainless steel appliances, a natural gas cooktop, and stunning quartzite countertops. There's plenty of storage for all your kitchen accessories and small appliances, making organization a breeze. The master suite offers a serene retreat with an additional sitting area and sliding doors that lead directly to the pool area. It also features two walk in closets, a linen closet, dual sinks, and a separate tub and shower, ensuring both luxury and functionality. This home is a perfect blend of style, convenience, and community living.
Property Location and Similar Properties
All
Similar
Features
Appliances
- Built-In Oven
- Cooktop
- Dishwasher
- Disposal
- Exhaust Fan
- Gas Water Heater
- Microwave
- Range Hood
- Refrigerator
- Tankless Water Heater
- Washer
Association Amenities
- Clubhouse
- Gated
- Maintenance
- Pool
- Tennis Court(s)
Home Owners Association Fee
- 347.00
Home Owners Association Fee Includes
- Pool
- Escrow Reserves Fund
- Maintenance Grounds
- Management
Association Name
- Capstone/Dylan Clements
Association Phone
- 941-554-8838
Builder Model
- Mira Vista
Builder Name
- Lee Wetherington
Carport Spaces
- 0.00
Close Date
- 0000-00-00
Cooling
- Central Air
Country
- US
Covered Spaces
- 0.00
Exterior Features
- Irrigation System
- Sidewalk
- Sliding Doors
Flooring
- Carpet
- Tile
Garage Spaces
- 2.00
Heating
- Electric
High School
- Venice Senior High
Insurance Expense
- 0.00
Interior Features
- Ceiling Fans(s)
- Crown Molding
- Eat-in Kitchen
- High Ceilings
- Open Floorplan
- Primary Bedroom Main Floor
- Solid Wood Cabinets
- Split Bedroom
- Stone Counters
- Thermostat
- Vaulted Ceiling(s)
- Walk-In Closet(s)
- Window Treatments
Legal Description
- LOT 45
- WILLOW CHASE
Levels
- One
Living Area
- 2148.00
Lot Features
- In County
- Landscaped
- Sidewalk
Middle School
- Laurel Nokomis Middle
Area Major
- 34275 - Nokomis/North Venice
Net Operating Income
- 0.00
Occupant Type
- Vacant
Open Parking Spaces
- 0.00
Other Expense
- 0.00
Parcel Number
- 0376020450
Parking Features
- Driveway
- Garage Door Opener
- Ground Level
Pets Allowed
- Yes
Pool Features
- Auto Cleaner
- Gunite
- Heated
- In Ground
- Lighting
- Screen Enclosure
Property Type
- Residential
Roof
- Tile
School Elementary
- Laurel Nokomis Elementary
Sewer
- Public Sewer
Style
- Florida
Tax Year
- 2023
Township
- 38
Utilities
- Cable Available
- Cable Connected
- Electricity Connected
- Natural Gas Connected
- Street Lights
- Water Connected
View
- Park/Greenbelt
Virtual Tour Url
- https://nodalview.com/s/0opbcrYB9DXQ-13VyfFnss
Water Source
- Public
Year Built
- 2006
Zoning Code
- RSF4
Listing Data ©2025 Pinellas/Central Pasco REALTOR® Organization
The information provided by this website is for the personal, non-commercial use of consumers and may not be used for any purpose other than to identify prospective properties consumers may be interested in purchasing.Display of MLS data is usually deemed reliable but is NOT guaranteed accurate.
Datafeed Last updated on January 4, 2025 @ 12:00 am
©2006-2025 brokerIDXsites.com - https://brokerIDXsites.com
Sign Up Now for Free!X
Call Direct: Brokerage Office: Mobile: 727.710.4938
Registration Benefits:
- New Listings & Price Reduction Updates sent directly to your email
- Create Your Own Property Search saved for your return visit.
- "Like" Listings and Create a Favorites List
* NOTICE: By creating your free profile, you authorize us to send you periodic emails about new listings that match your saved searches and related real estate information.If you provide your telephone number, you are giving us permission to call you in response to this request, even if this phone number is in the State and/or National Do Not Call Registry.
Already have an account? Login to your account.

