
- Jackie Lynn, Broker,GRI,MRP
- Acclivity Now LLC
- Signed, Sealed, Delivered...Let's Connect!
No Properties Found
- Home
- Property Search
- Search results
- 6405 Gulf Drive, HOLMES BEACH, FL 34217
Property Photos
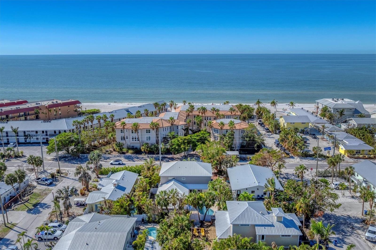

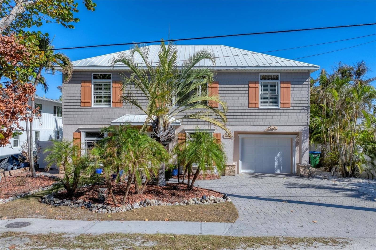
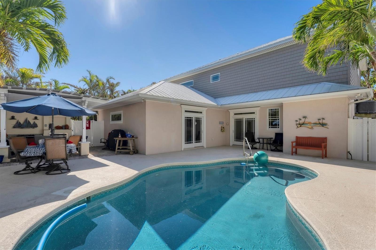
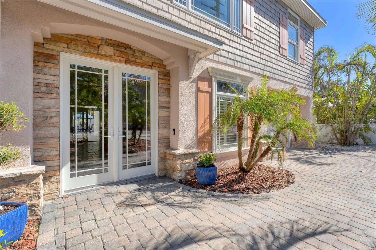
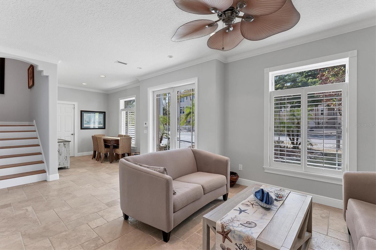
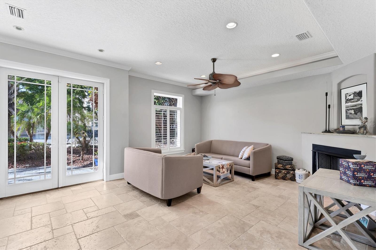
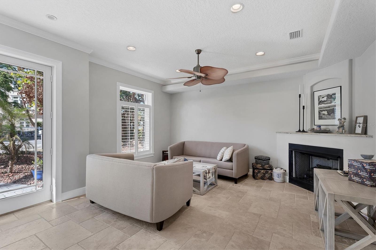
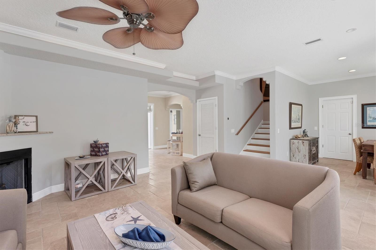
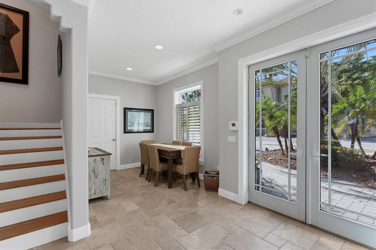
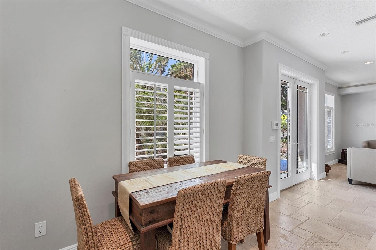
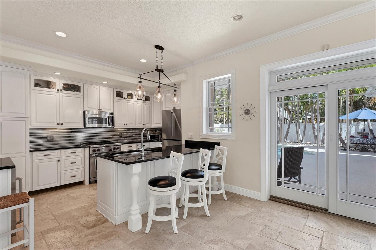
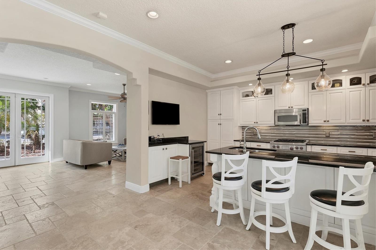
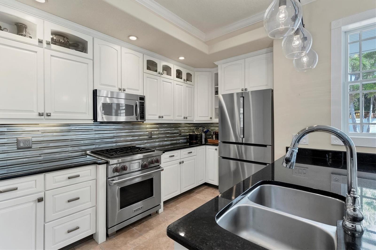
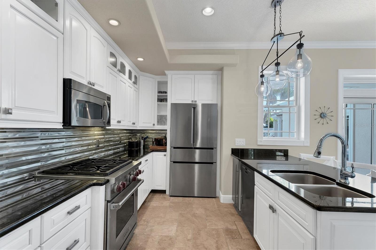
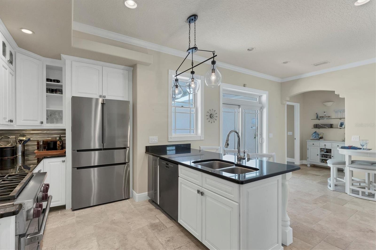
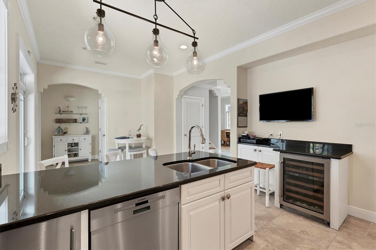
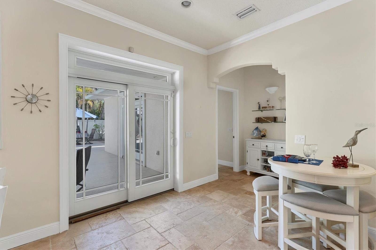
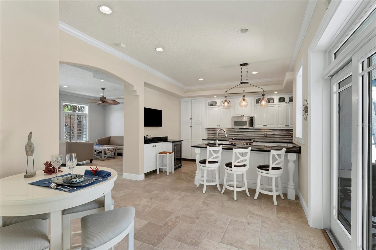
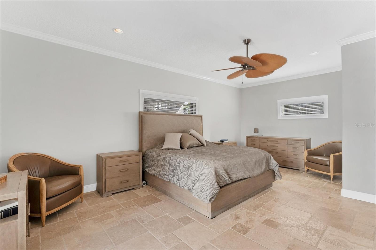
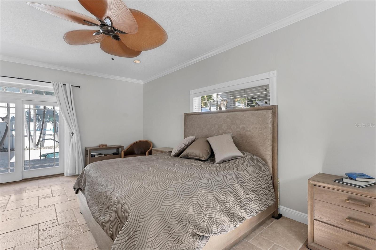
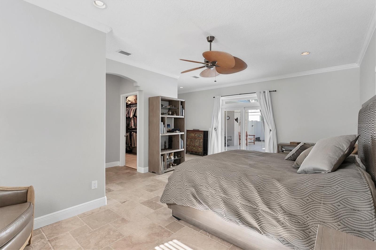
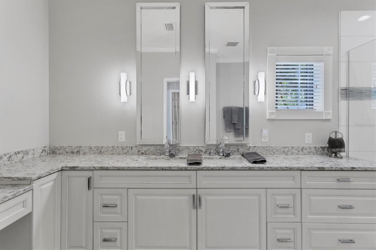
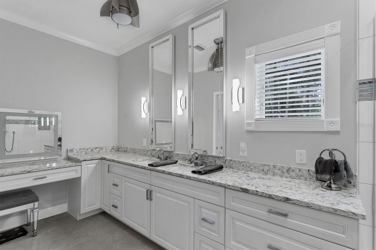
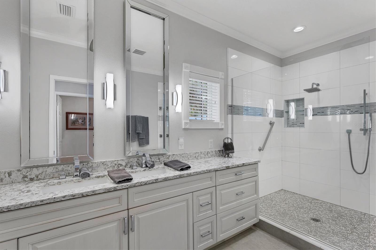
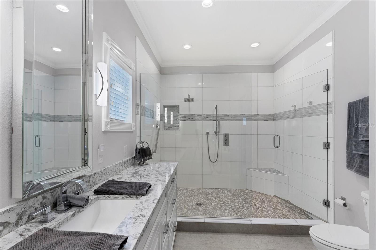
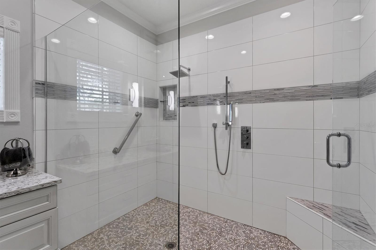
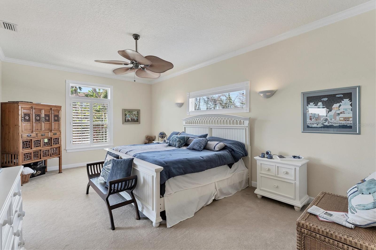
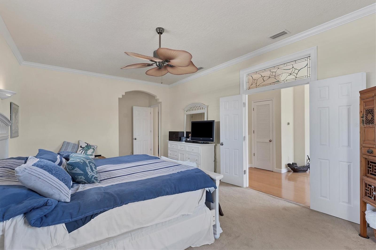
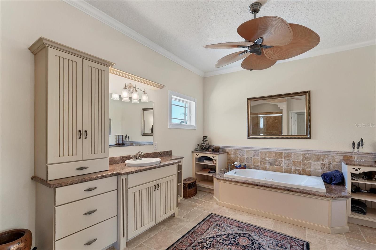
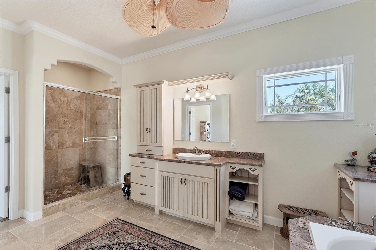
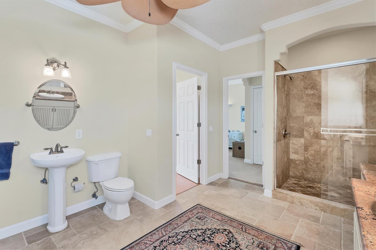
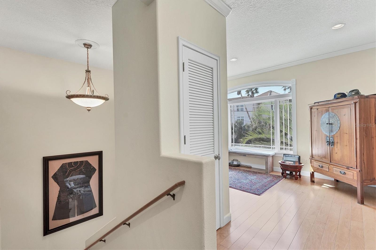
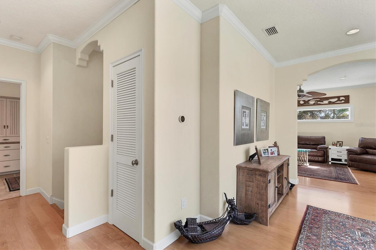
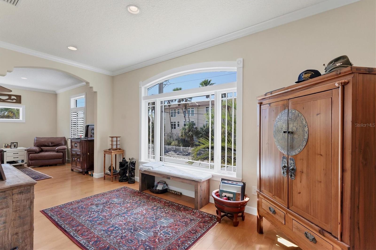
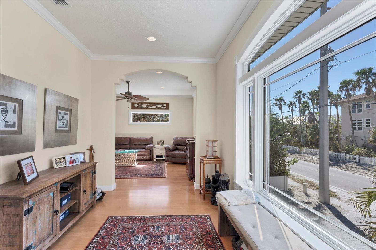
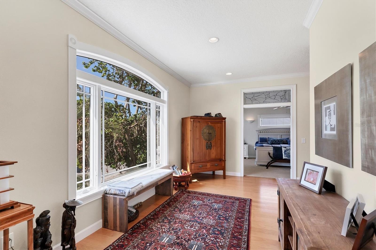
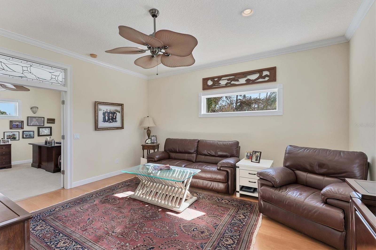
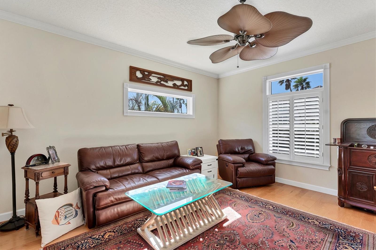
- MLS#: N6135637 ( Residential )
- Street Address: 6405 Gulf Drive
- Viewed: 48
- Price: $2,499,149
- Price sqft: $737
- Waterfront: No
- Year Built: 2006
- Bldg sqft: 3390
- Bedrooms: 3
- Total Baths: 3
- Full Baths: 2
- 1/2 Baths: 1
- Garage / Parking Spaces: 1
- Days On Market: 156
- Additional Information
- Geolocation: 27.5115 / -82.7207
- County: MANATEE
- City: HOLMES BEACH
- Zipcode: 34217
- Subdivision: West Wind Shores
- Provided by: MICHAEL SAUNDERS & COMPANY
- Contact: Tammy Kitt
- 941-951-6660

- DMCA Notice
-
DescriptionLive the Island Life on Anna Maria Island and stroll to the nightly sunsets. Experience the special Luxurious lifestyle in this two story home, ideally situated just steps from the beach, yet sheltered by barrier building between this home and the beach. Chef will enjoy the Gourmet Kitchen Wolf Stove with gas stove top, newer Bosch appliances, Travertine flooring, eat in kitchen, dining room, entertainment room, living room and also covered lanai with pool in enclosed fenced yard. It has a metal roof, two AC/Heat units, two gas fireplaces, garage, covered lanai. Each floor has a master suite bedroom with luxurious spa and large walk in closet. The second floor also has a third bedroom or office, and media room. Too many amenities to list, meticulous details in the architecture, so you are Welcome to Tour....welcome to Gulf Drive...
Property Location and Similar Properties
All
Similar






Features
Appliances
- Dishwasher
- Disposal
- Dryer
- Microwave
- Range
- Refrigerator
- Washer
Home Owners Association Fee
- 0.00
Builder Name
- Mark Kimall
Carport Spaces
- 0.00
Close Date
- 0000-00-00
Cooling
- Central Air
Country
- US
Covered Spaces
- 0.00
Exterior Features
- French Doors
- Outdoor Kitchen
- Rain Gutters
- Sliding Doors
Fencing
- Vinyl
Flooring
- Carpet
- Hardwood
- Tile
Garage Spaces
- 1.00
Heating
- Electric
- Natural Gas
Insurance Expense
- 0.00
Interior Features
- Ceiling Fans(s)
- Crown Molding
- High Ceilings
- Primary Bedroom Main Floor
- Solid Wood Cabinets
- Split Bedroom
- Stone Counters
Legal Description
- LOT 10 BLK 13 WEST WIND SHORES PI#71824.0000/7
Levels
- Two
Living Area
- 2876.00
Lot Features
- FloodZone
- Paved
Area Major
- 34217 - Holmes Beach/Bradenton Beach
Net Operating Income
- 0.00
Occupant Type
- Owner
Open Parking Spaces
- 0.00
Other Expense
- 0.00
Other Structures
- Shed(s)
Parcel Number
- 7182400007
Parking Features
- Driveway
- Ground Level
Pets Allowed
- Yes
Pool Features
- In Ground
Property Condition
- Completed
Property Type
- Residential
Roof
- Metal
Sewer
- Public Sewer
Style
- Custom
Tax Year
- 2024
Township
- 34S
Utilities
- Cable Connected
- Electricity Connected
- Sewer Connected
- Water Connected
View
- Pool
Views
- 48
Water Source
- Public
Year Built
- 2006
Zoning Code
- A1
Listing Data ©2025 Pinellas/Central Pasco REALTOR® Organization
The information provided by this website is for the personal, non-commercial use of consumers and may not be used for any purpose other than to identify prospective properties consumers may be interested in purchasing.Display of MLS data is usually deemed reliable but is NOT guaranteed accurate.
Datafeed Last updated on May 9, 2025 @ 12:00 am
©2006-2025 brokerIDXsites.com - https://brokerIDXsites.com
Sign Up Now for Free!X
Call Direct: Brokerage Office: Mobile: 727.710.4938
Registration Benefits:
- New Listings & Price Reduction Updates sent directly to your email
- Create Your Own Property Search saved for your return visit.
- "Like" Listings and Create a Favorites List
* NOTICE: By creating your free profile, you authorize us to send you periodic emails about new listings that match your saved searches and related real estate information.If you provide your telephone number, you are giving us permission to call you in response to this request, even if this phone number is in the State and/or National Do Not Call Registry.
Already have an account? Login to your account.

