
- Jackie Lynn, Broker,GRI,MRP
- Acclivity Now LLC
- Signed, Sealed, Delivered...Let's Connect!
No Properties Found
- Home
- Property Search
- Search results
- 12261 Stuart Drive, VENICE, FL 34293
Property Photos
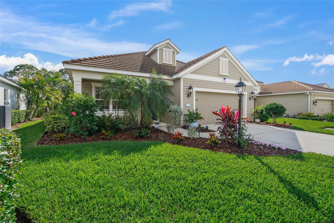

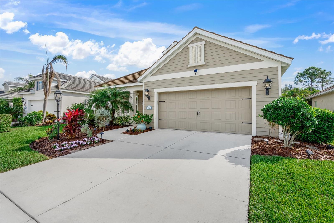
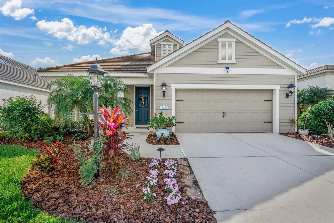
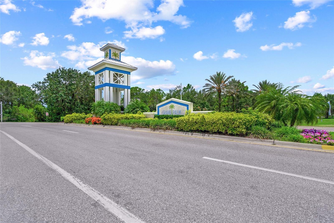
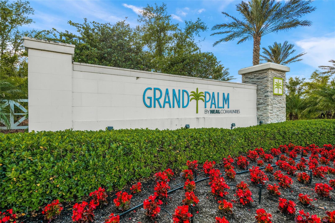
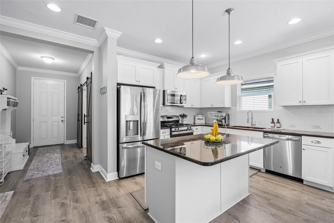
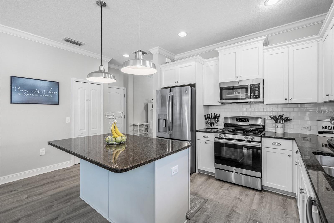
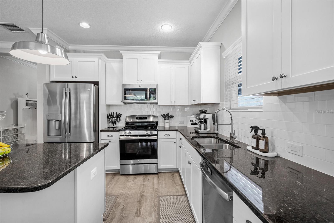
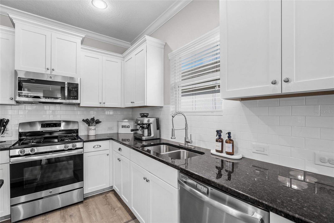
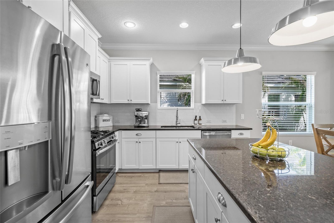
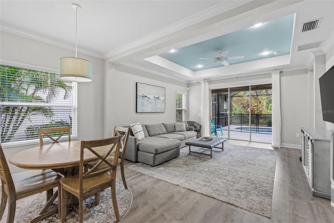
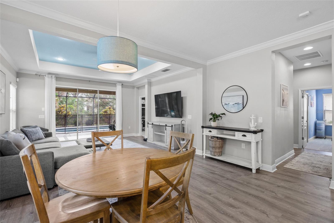
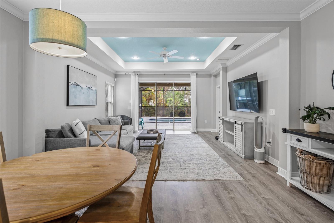
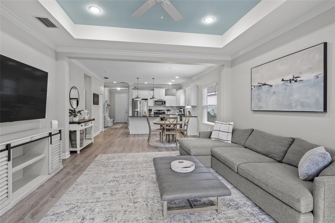
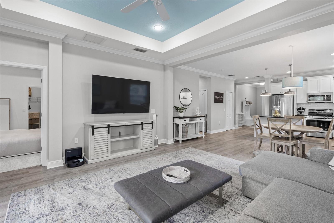
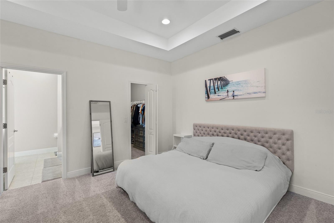
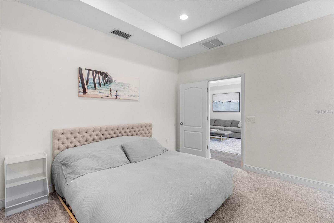
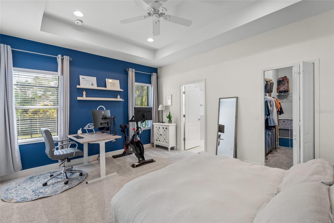
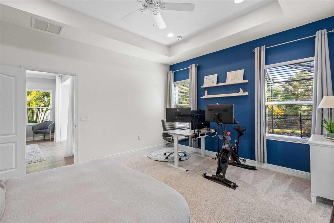
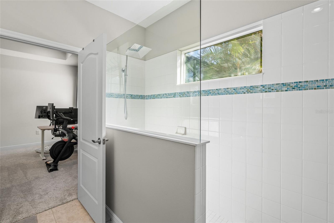
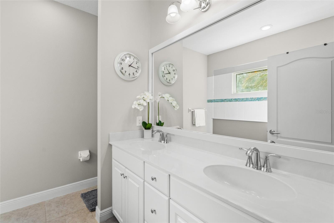
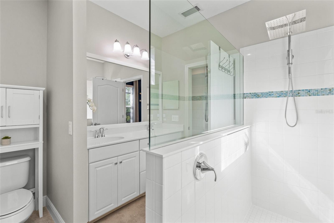
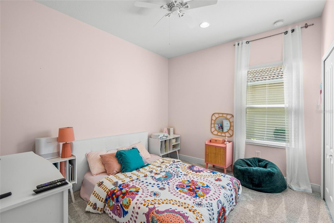
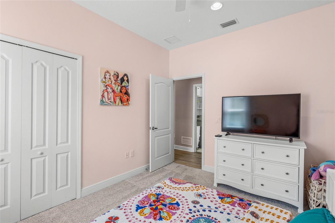
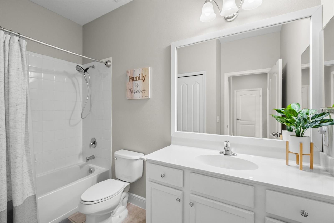
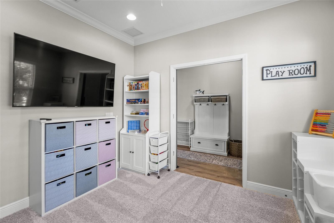
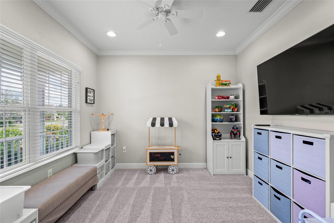
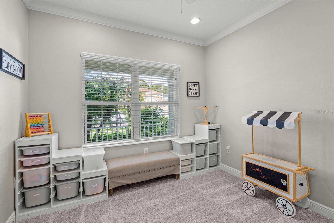
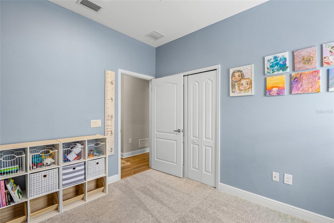
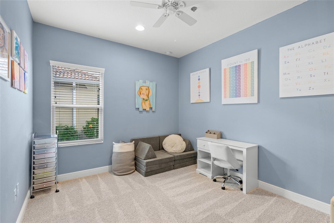
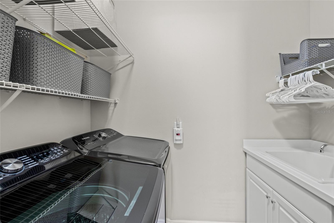
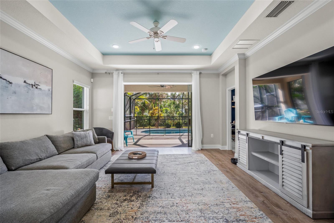
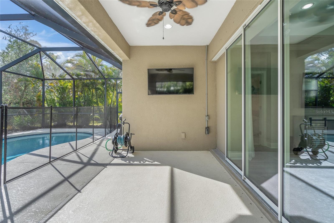
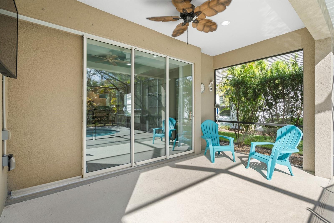
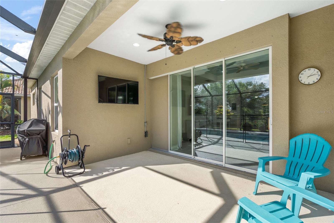
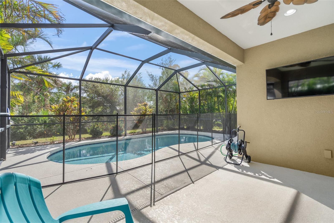
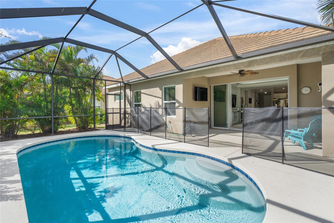
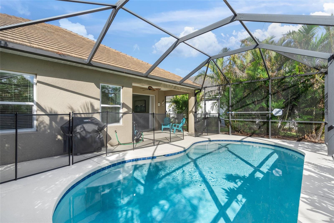
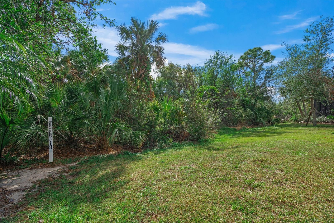
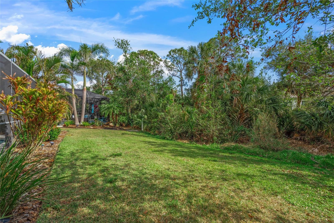
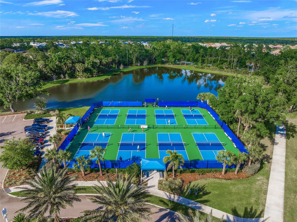
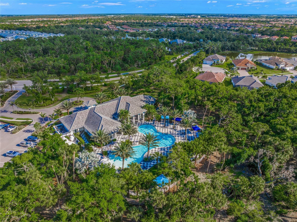
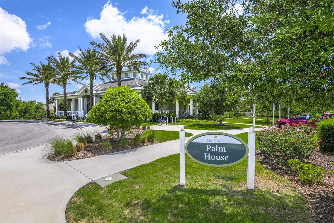
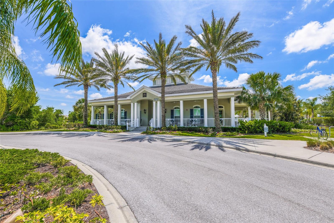
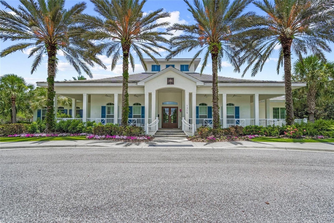
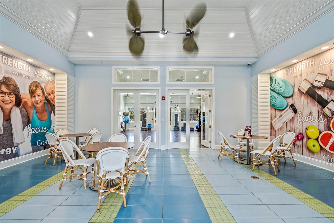
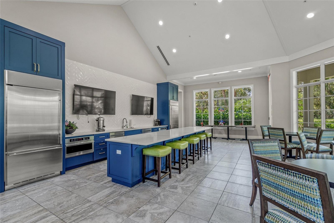
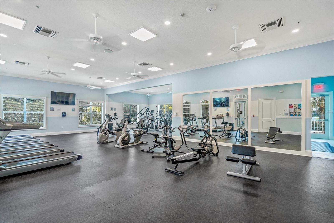
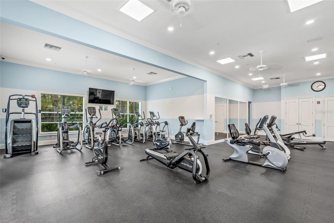
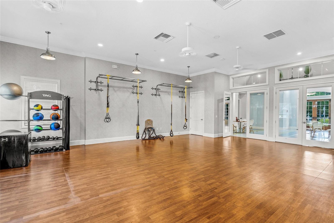
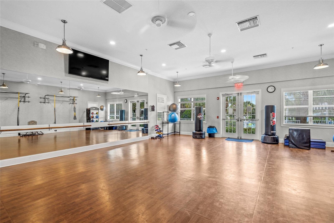
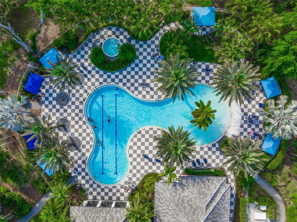
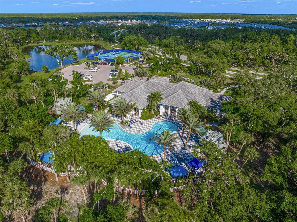
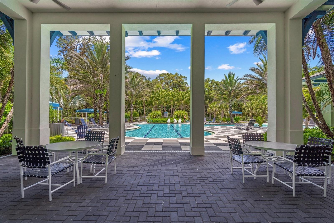
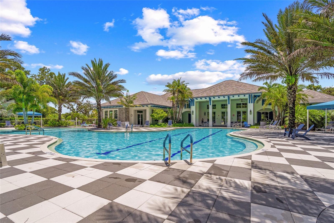
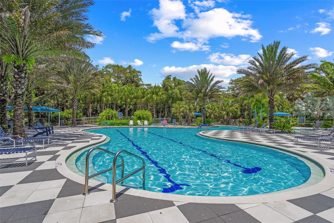
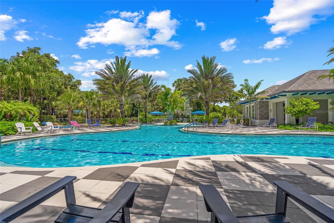
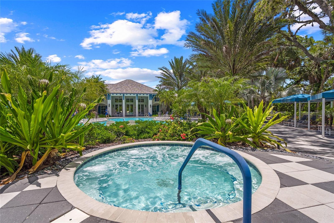
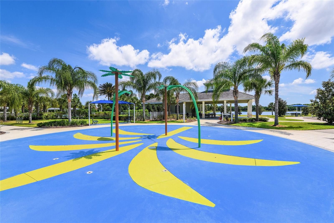
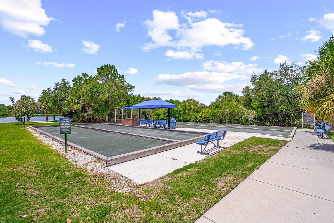
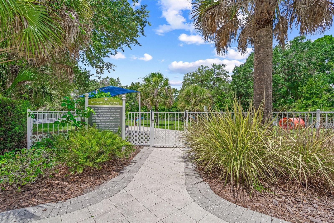
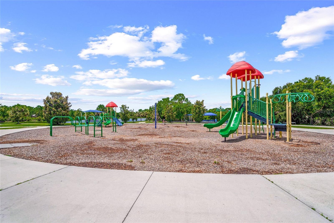
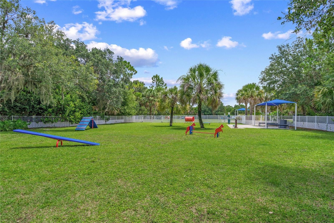
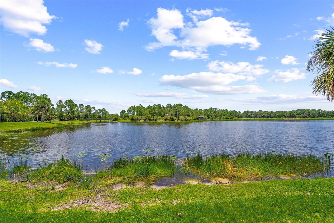
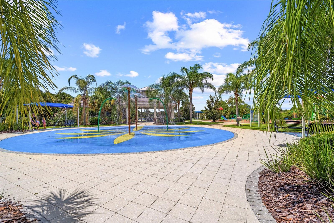
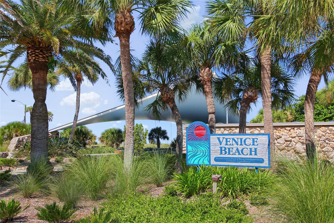
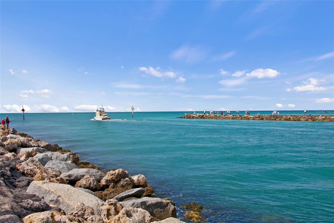
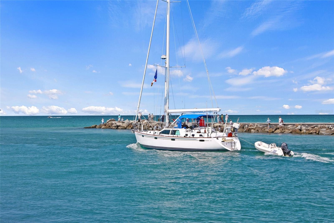
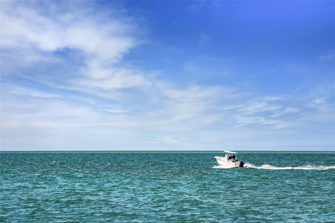
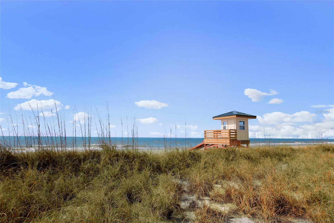

- MLS#: N6135428 ( Residential )
- Street Address: 12261 Stuart Drive
- Viewed: 3
- Price: $564,000
- Price sqft: $227
- Waterfront: No
- Year Built: 2016
- Bldg sqft: 2483
- Bedrooms: 3
- Total Baths: 2
- Full Baths: 2
- Garage / Parking Spaces: 2
- Days On Market: 132
- Additional Information
- Geolocation: 27.0674 / -82.3459
- County: SARASOTA
- City: VENICE
- Zipcode: 34293
- Subdivision: Grand Palm Ph 3a B
- Elementary School: Taylor Ranch
- Middle School: Venice Area
- High School: Venice Senior
- Provided by: EXIT KING REALTY
- Contact: Kathleen Stansfield
- 941-497-6060

- DMCA Notice
-
DescriptionHuge Price Reduction and sellers are offering $10,000 closing cost concession to buyers. We invite you to consider this exceptional move in ready three bedroom, plus a den, two bathroom residence, which features a spacious lanai with an impressive 7ft deep, solar heated, saltwater pool, all located on a serene street within the Grand Palm community. This distinguished home is characterized by luxury vinyl plank flooring that extends throughout the living areas and hallways along with crown molding, fostering a sleek and modern ambiance. The bedrooms, along with the office, are fitted with plush carpeting, enhancing the overall comfort of the living spaces. The kitchen is equipped with a generously sized island of granite, serving as an ideal setting for meal preparation and baking, thereby making it a central feature of the home. The living room provides exceptional views of the pool and lanai, leading to the expansive backyard that is bordered by lush, mature trees. This property also includes an oversized two car garage complete with built in ceiling storage, ensuring ample space and organizational convenience. Furthermore, a whole house water filtration system is part of the offering. The front porch faces north, providing a shaded retreat that is perfect for enjoying your morning coffee. Grand Palm is a community filled with amenities designed for recreation and relaxation. It features three swimming pools, two hot tubs, a children's splash pad area, and a playground. Residents can also enjoy a fitness center, pickle ball, basketball, volleyball, and bocce ball courts. Additionally, there are multiple large lakes for fishing and kayaking, along with available kayak storage. The community also boasts well maintained walking and jogging trails. This home is competitively priced and presents a remarkable opportunity that you do not want to miss.
Property Location and Similar Properties
All
Similar






Features
Appliances
- Dishwasher
- Disposal
- Dryer
- Range
- Refrigerator
- Washer
Association Amenities
- Basketball Court
- Clubhouse
- Fence Restrictions
- Lobby Key Required
- Playground
- Pool
- Recreation Facilities
Home Owners Association Fee
- 724.00
Home Owners Association Fee Includes
- Pool
- Escrow Reserves Fund
- Management
- Recreational Facilities
Association Name
- Toni Mitchell
Carport Spaces
- 0.00
Close Date
- 0000-00-00
Cooling
- Central Air
- Humidity Control
Country
- US
Covered Spaces
- 0.00
Exterior Features
- Hurricane Shutters
- Irrigation System
- Lighting
- Rain Gutters
- Sidewalk
- Sliding Doors
Flooring
- Carpet
- Luxury Vinyl
Furnished
- Unfurnished
Garage Spaces
- 2.00
Heating
- Central
- Electric
High School
- Venice Senior High
Insurance Expense
- 0.00
Interior Features
- Ceiling Fans(s)
- Eat-in Kitchen
- High Ceilings
- Kitchen/Family Room Combo
- Open Floorplan
- Primary Bedroom Main Floor
- Split Bedroom
- Stone Counters
- Thermostat
- Window Treatments
Legal Description
- LOT 1242
- GRAND PALM PHASE 3A(B)
- PB 50 PG 14
Levels
- One
Living Area
- 1764.00
Lot Features
- Greenbelt
- In County
- Landscaped
- Level
- Near Golf Course
- Near Marina
Middle School
- Venice Area Middle
Area Major
- 34293 - Venice
Net Operating Income
- 0.00
Occupant Type
- Vacant
Open Parking Spaces
- 0.00
Other Expense
- 0.00
Parcel Number
- 0758060022
Pets Allowed
- Cats OK
- Dogs OK
Pool Features
- Child Safety Fence
- Gunite
- In Ground
- Screen Enclosure
Possession
- Close Of Escrow
Property Type
- Residential
Roof
- Shingle
School Elementary
- Taylor Ranch Elementary
Sewer
- Public Sewer
Tax Year
- 2023
Township
- 39S
Utilities
- BB/HS Internet Available
- Cable Connected
- Electricity Connected
- Sewer Connected
- Sprinkler Well
- Underground Utilities
- Water Connected
View
- Park/Greenbelt
Virtual Tour Url
- https://www.propertypanorama.com/instaview/stellar/N6135428
Water Source
- Public
Year Built
- 2016
Zoning Code
- SAPD
Listing Data ©2025 Pinellas/Central Pasco REALTOR® Organization
The information provided by this website is for the personal, non-commercial use of consumers and may not be used for any purpose other than to identify prospective properties consumers may be interested in purchasing.Display of MLS data is usually deemed reliable but is NOT guaranteed accurate.
Datafeed Last updated on May 9, 2025 @ 12:00 am
©2006-2025 brokerIDXsites.com - https://brokerIDXsites.com
Sign Up Now for Free!X
Call Direct: Brokerage Office: Mobile: 727.710.4938
Registration Benefits:
- New Listings & Price Reduction Updates sent directly to your email
- Create Your Own Property Search saved for your return visit.
- "Like" Listings and Create a Favorites List
* NOTICE: By creating your free profile, you authorize us to send you periodic emails about new listings that match your saved searches and related real estate information.If you provide your telephone number, you are giving us permission to call you in response to this request, even if this phone number is in the State and/or National Do Not Call Registry.
Already have an account? Login to your account.

