
- Jackie Lynn, Broker,GRI,MRP
- Acclivity Now LLC
- Signed, Sealed, Delivered...Let's Connect!
No Properties Found
- Home
- Property Search
- Search results
- 320 Gaugin Drive, OSPREY, FL 34229
Property Photos
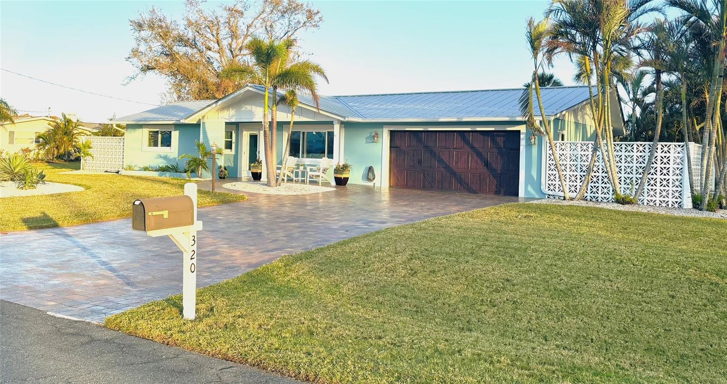

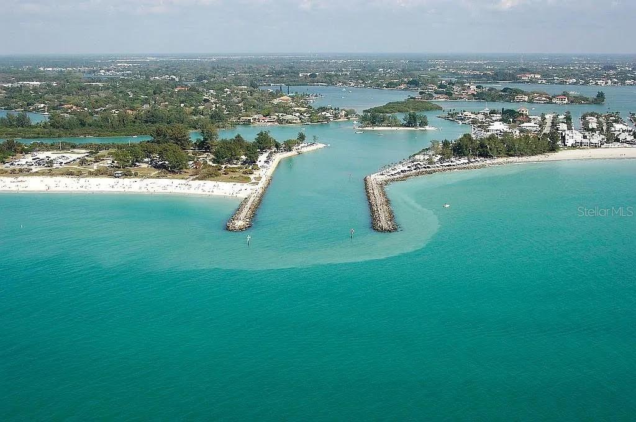
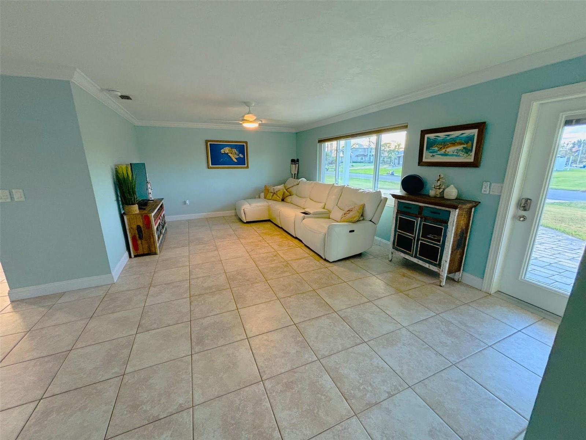
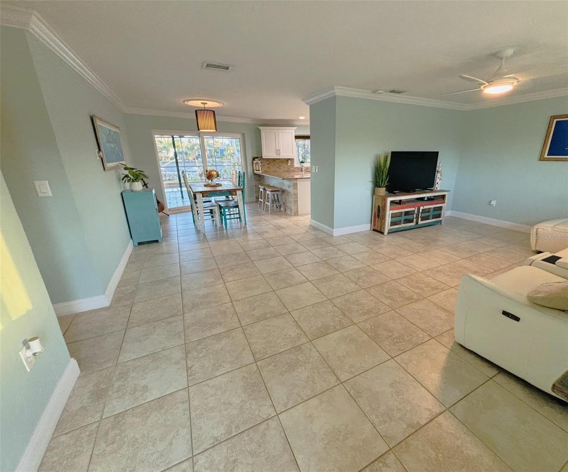
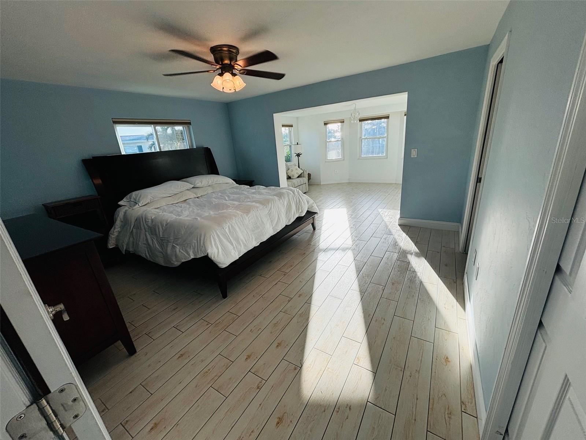
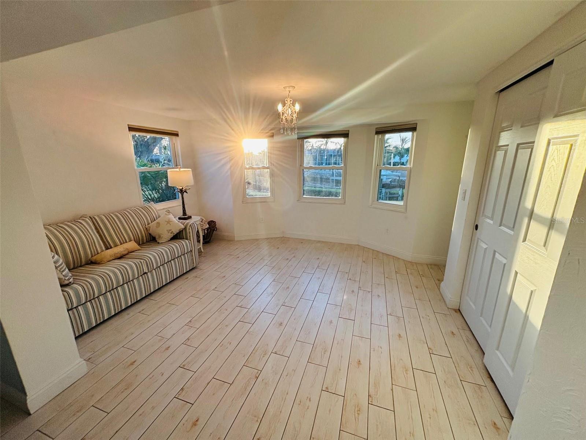
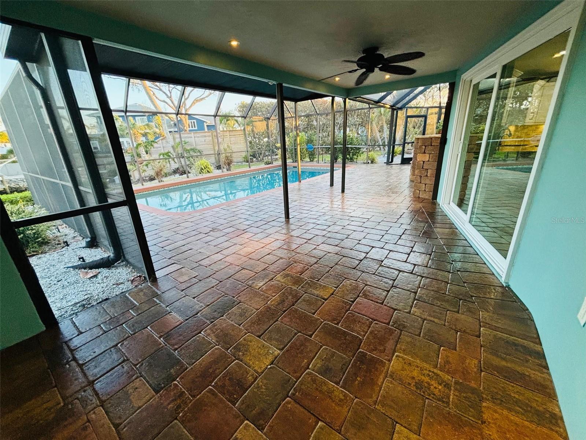
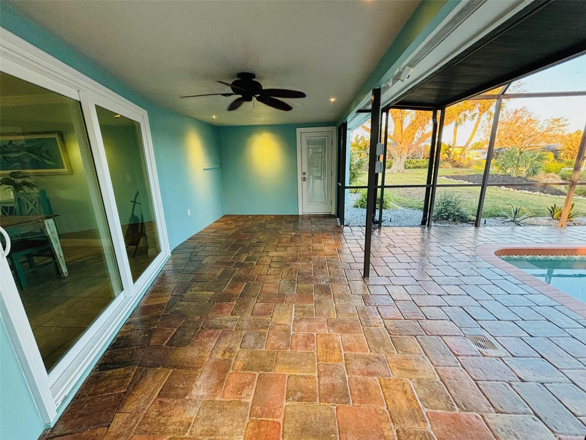
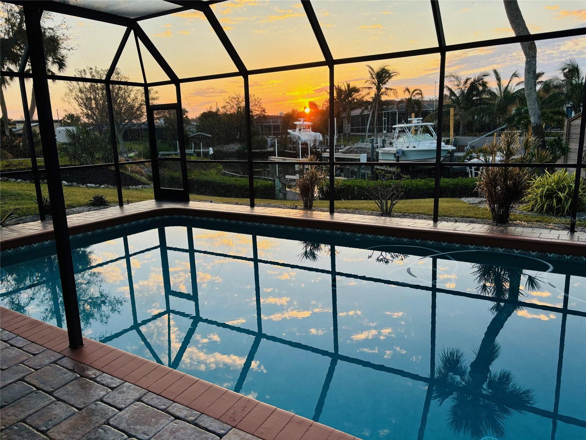
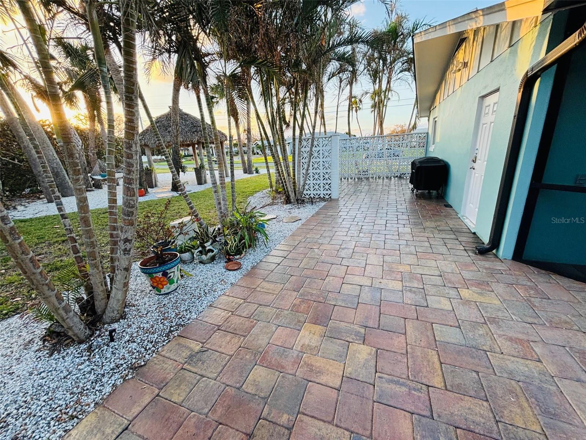
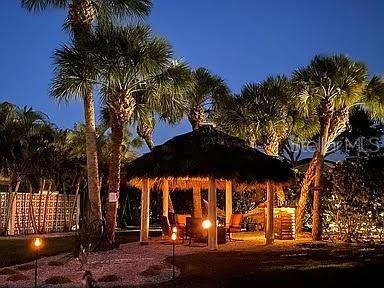
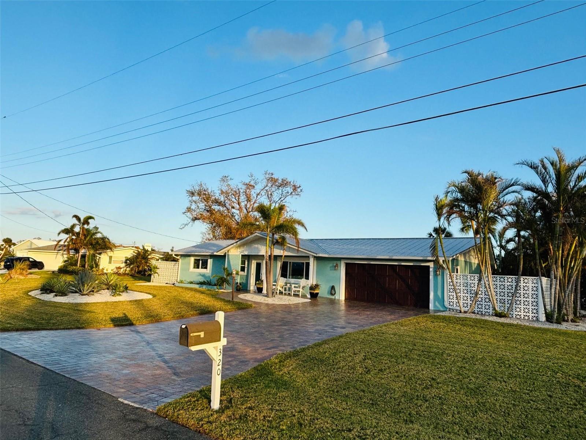
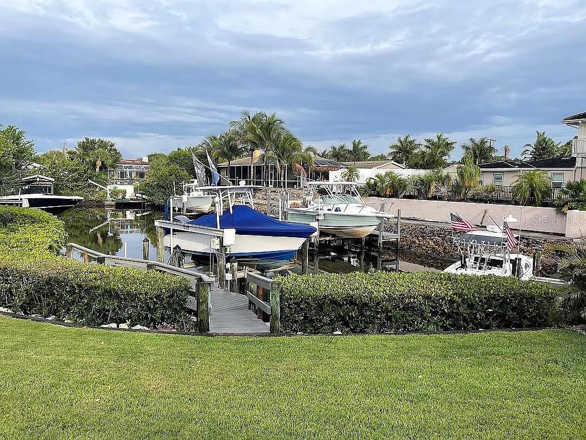
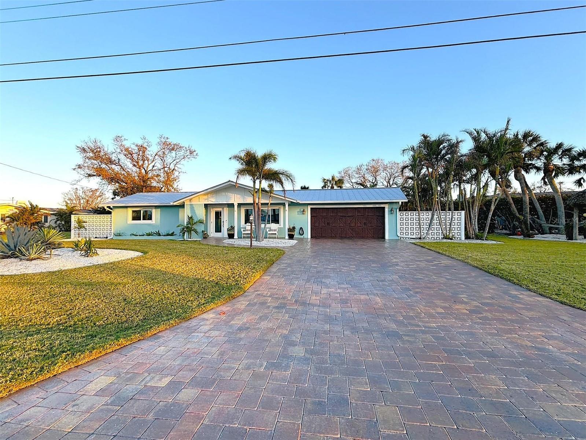











































- MLS#: N6135122 ( Residential )
- Street Address: 320 Gaugin Drive
- Viewed: 15
- Price: $929,000
- Price sqft: $363
- Waterfront: Yes
- Wateraccess: Yes
- Waterfront Type: Canal - Saltwater
- Year Built: 1966
- Bldg sqft: 2558
- Bedrooms: 2
- Total Baths: 2
- Full Baths: 2
- Garage / Parking Spaces: 2
- Days On Market: 65
- Additional Information
- Geolocation: 27.1618 / -82.4784
- County: SARASOTA
- City: OSPREY
- Zipcode: 34229
- Subdivision: Sorrento Shores Replat
- Elementary School: Laurel Nokomis
- Middle School: Laurel Nokomis
- High School: Venice Senior
- Provided by: KELLER WILLIAMS REALTY GOLD
- Contact: Terry Herschberger
- 941-473-7399

- DMCA Notice
-
DescriptionWelcome to Sorrento Shores in Osprey, FL. This Canal Waterfront home is the perfect entertaining poolside home with many upgrades throughout! Buy your boat a home! Sitting on the end of the canal view is better than your typical canal view to watch the sunrise over the water. Impress your friends with your very own tiki hut! This home offers a 2 bedroom, 2 bath, 2 car garage on an oversized lot. Composite Boat dock and lift 13,000 lb max. with a 25 minute boat cruise to the Gulf of Mexico with no fixed bridges. Granite countertops, tile floor throughout, new kitchen stainless appliances, updated plumbing, and updated 200 amp service. This home has never had storm damage or flooding sitting on a higher elevation with a new aluminum roof 2018, impact windows, and garage door. High and dry! This cul de sac home has curb appeal with a San Juan Paver Driveway. The rainbird irrigation system keeps the lush landscaping and agave garden beautiful. Sorrento Shores Homeowners Association has a low annual fee of $100/year. A community marina offers boat slips for property owners, and the canal was dredged in 2024. Call today to see this great home!
Property Location and Similar Properties
All
Similar
Features
Waterfront Description
- Canal - Saltwater
Appliances
- Dishwasher
- Disposal
- Dryer
- Electric Water Heater
- Microwave
- Range
- Refrigerator
- Washer
Home Owners Association Fee
- 100.00
Association Name
- Call lister
Carport Spaces
- 0.00
Close Date
- 0000-00-00
Cooling
- Central Air
Country
- US
Covered Spaces
- 0.00
Exterior Features
- Irrigation System
- Sliding Doors
Flooring
- Ceramic Tile
Furnished
- Unfurnished
Garage Spaces
- 2.00
Heating
- Central
- Heat Pump
High School
- Venice Senior High
Insurance Expense
- 0.00
Interior Features
- Ceiling Fans(s)
- Crown Molding
- Living Room/Dining Room Combo
- Open Floorplan
- Solid Wood Cabinets
- Stone Counters
- Walk-In Closet(s)
- Window Treatments
Legal Description
- PARCEL 16 DESC AS COM AT SE COR OF NW 1/4 OF SAID SEC 23 TH N-89 -56-W ALG 1/4 SEC LINE 385.86 FT TH N-7-56-W 328.20 FT TO NLY R/W OF SORRENTO DR TH N-89-56-W ALG SAID NLY R/W 989.36 FT TO PC OF A CURVE TO RIGHT HAVING A RADIUS OF 250 FT & A DELTA ANGLE O
Levels
- One
Living Area
- 1402.00
Lot Features
- Cul-De-Sac
- FloodZone
- In County
- Landscaped
- Paved
Middle School
- Laurel Nokomis Middle
Area Major
- 34229 - Osprey
Net Operating Income
- 0.00
Occupant Type
- Owner
Open Parking Spaces
- 0.00
Other Expense
- 0.00
Other Structures
- Cabana
Parcel Number
- 0160130031
Parking Features
- Garage Door Opener
Pets Allowed
- Yes
Pool Features
- Gunite
- In Ground
- Screen Enclosure
Property Condition
- Completed
Property Type
- Residential
Roof
- Metal
School Elementary
- Laurel Nokomis Elementary
Sewer
- Septic Tank
Style
- Custom
- Ranch
Tax Year
- 2023
Township
- 38
Utilities
- Cable Connected
- Electricity Connected
- Sprinkler Well
- Underground Utilities
View
- Pool
- Water
Views
- 15
Virtual Tour Url
- https://www.propertypanorama.com/instaview/stellar/N6135122
Water Source
- Public
Year Built
- 1966
Zoning Code
- RSF1
Listing Data ©2025 Pinellas/Central Pasco REALTOR® Organization
The information provided by this website is for the personal, non-commercial use of consumers and may not be used for any purpose other than to identify prospective properties consumers may be interested in purchasing.Display of MLS data is usually deemed reliable but is NOT guaranteed accurate.
Datafeed Last updated on January 5, 2025 @ 12:00 am
©2006-2025 brokerIDXsites.com - https://brokerIDXsites.com
Sign Up Now for Free!X
Call Direct: Brokerage Office: Mobile: 727.710.4938
Registration Benefits:
- New Listings & Price Reduction Updates sent directly to your email
- Create Your Own Property Search saved for your return visit.
- "Like" Listings and Create a Favorites List
* NOTICE: By creating your free profile, you authorize us to send you periodic emails about new listings that match your saved searches and related real estate information.If you provide your telephone number, you are giving us permission to call you in response to this request, even if this phone number is in the State and/or National Do Not Call Registry.
Already have an account? Login to your account.

