
- Jackie Lynn, Broker,GRI,MRP
- Acclivity Now LLC
- Signed, Sealed, Delivered...Let's Connect!
Featured Listing

12976 98th Street
- Home
- Property Search
- Search results
- 11844 Hunters Creek Road, VENICE, FL 34293
Property Photos




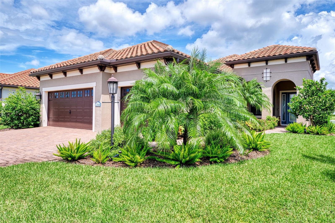
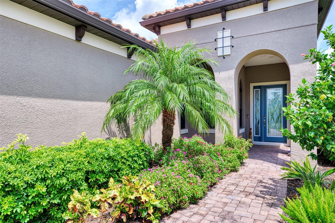


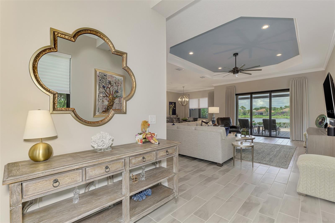


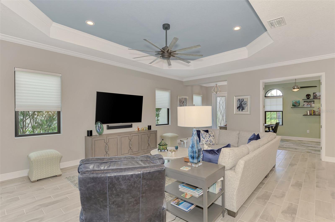

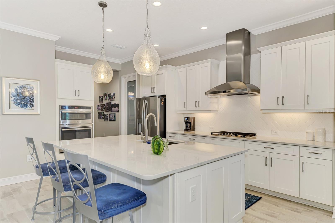

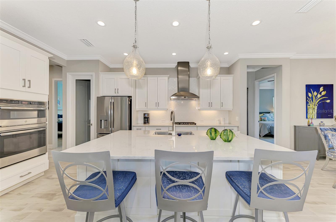
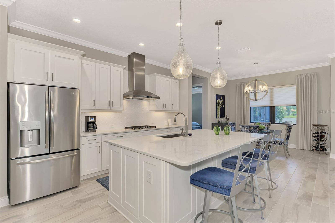
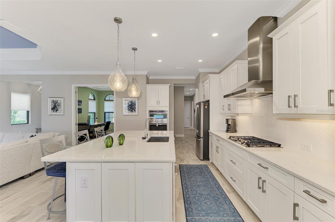
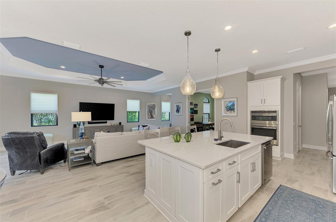

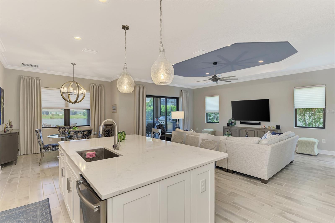
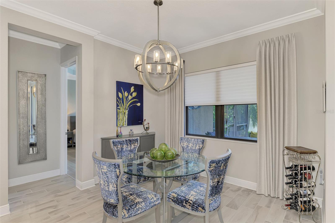
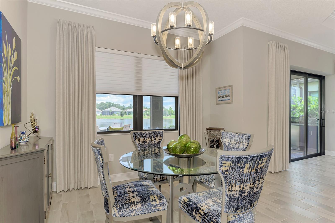
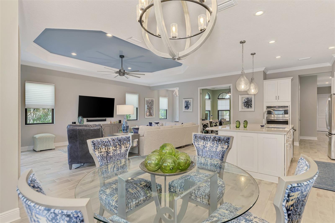
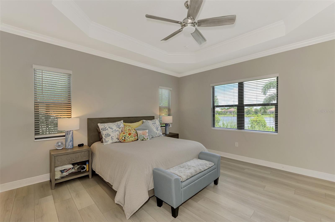
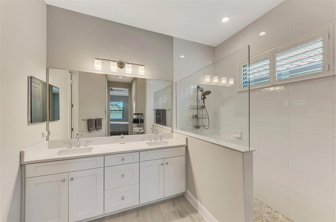
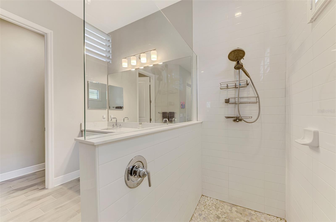
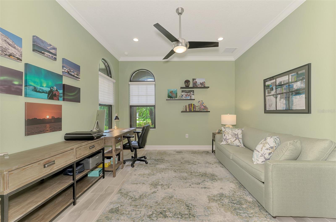


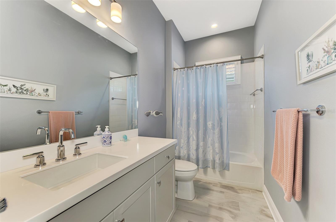
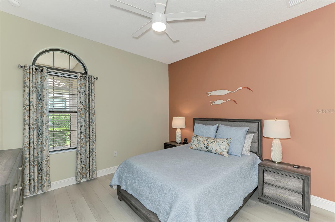
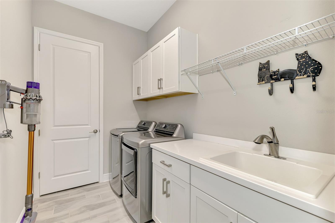
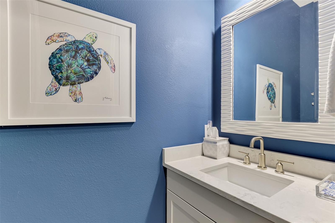
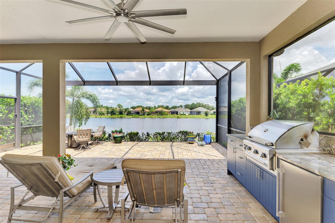
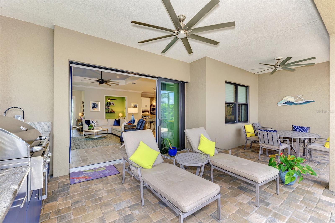
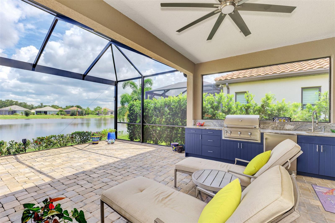

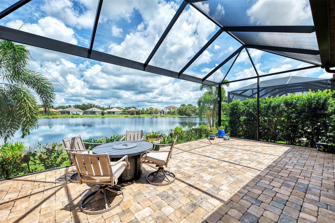
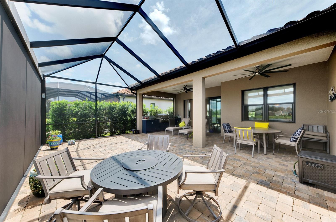
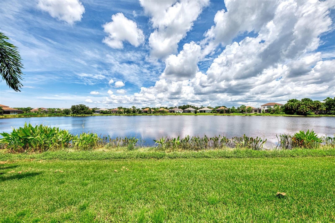
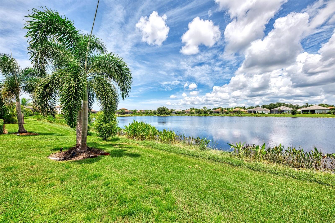
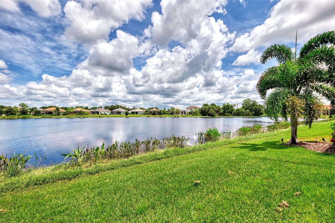

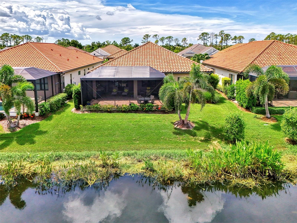

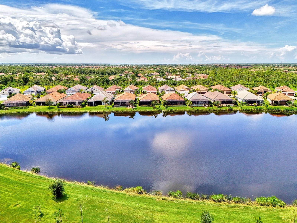
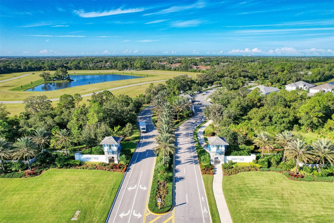
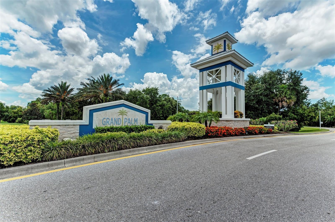
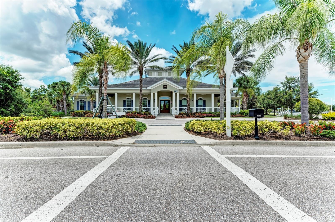

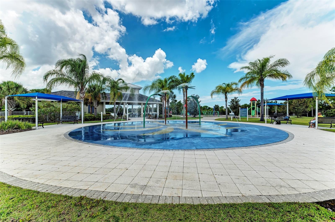

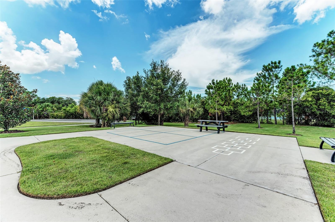
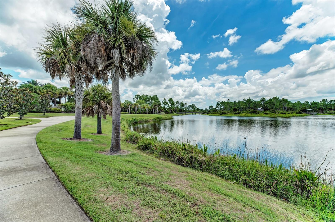
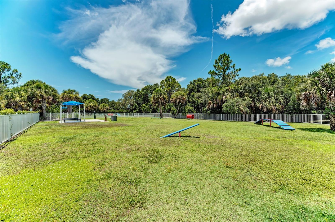

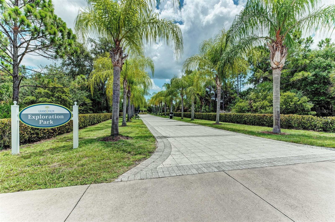
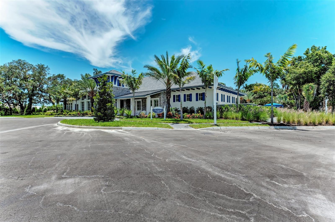
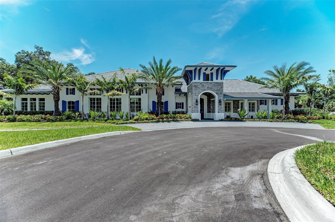
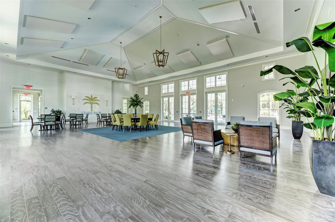

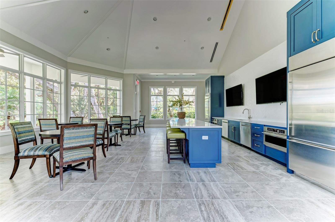
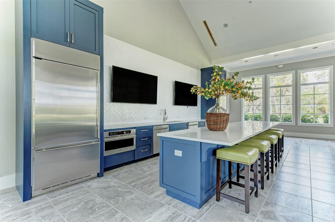

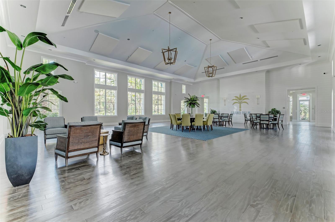



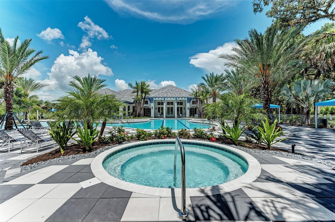
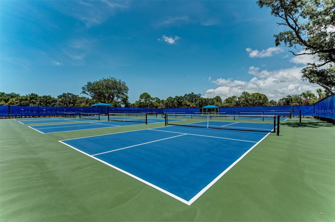
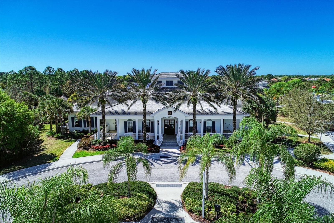
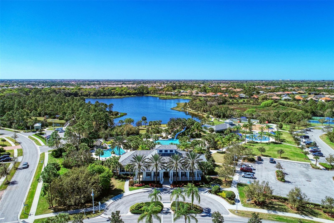

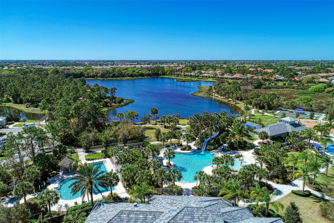

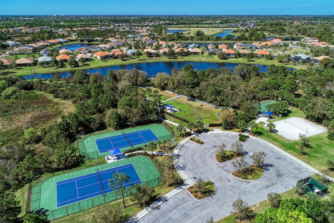

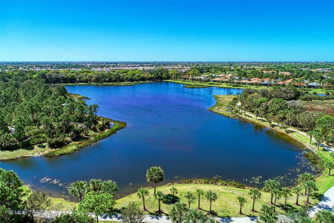
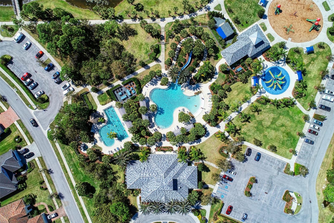


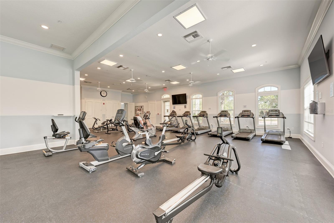


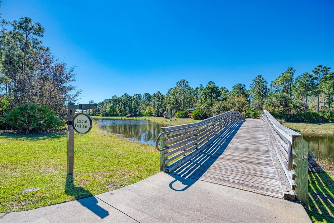
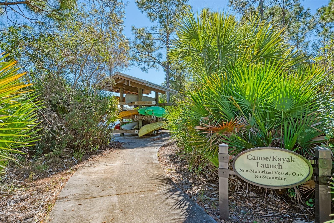
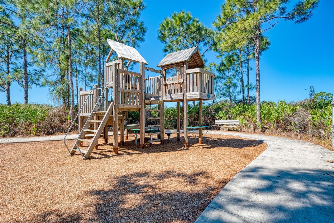
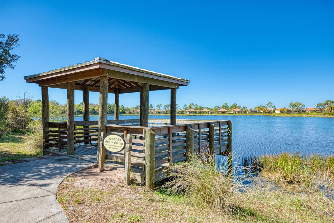
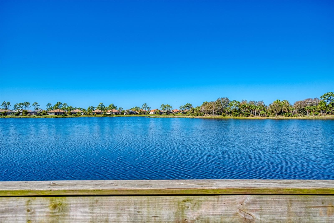

- MLS#: N6134783 ( Residential )
- Street Address: 11844 Hunters Creek Road
- Viewed: 4
- Price: $699,000
- Price sqft: $205
- Waterfront: Yes
- Wateraccess: Yes
- Waterfront Type: Pond
- Year Built: 2019
- Bldg sqft: 3414
- Bedrooms: 3
- Total Baths: 3
- Full Baths: 2
- 1/2 Baths: 1
- Garage / Parking Spaces: 3
- Days On Market: 13
- Additional Information
- Geolocation: 27.0651 / -82.3421
- County: SARASOTA
- City: VENICE
- Zipcode: 34293
- Subdivision: Grand Palm Ph 3b
- Elementary School: Taylor Ranch Elementary
- Middle School: Venice Area Middle
- High School: Venice Senior High
- Provided by: KELLER WILLIAMS ISLAND LIFE REAL ESTATE
- Contact: Kim Wathen
- 941-254-6467
- DMCA Notice
-
DescriptionOne or more photo(s) has been virtually staged. Welcome to luxury resort style living in the gated community of Grand Palm, where this incredible "Bright Meadow floorplan design by Neal Communities, offers 2,289 sq. ft. of "SPACIOUS" living space, 3 bedroom 2.5 bath with a den and 3 car garage with a captivating lake view. PREMIUM UPGRADES THROUGHOUT! Upgrades include hurricane grade impact windows, a beautiful outdoor kitchen with marine grade cabinets, and an extra large extended lanai with a clear view screen overlooking a picturesque lake. The Chefs kitchen features beautiful white panel cabinets, pull out features, upgraded kitchen appliances, Quartz countertops, gas stove and large walk in pantry with custom shelves. The primary suite is a true retreat, boasting serene views of the lake. His and Hers closets provide ample storage space, while the en suite bathroom offers both comfort and convenience. With two additional bedrooms and den, you'll have plenty of space for family and friends. Additional upgrades include: luxury vinyl plank flooring in all three bedrooms, custom built shelving in the primary bedroom closets and kitchen pantry, remote silhouette blinds, crown molding and custom window treatments throughout. Grand Palm offers a plethora of amenities, including a full time activities director, three pools with shaded cabanas, a fun slide, splash park, playgrounds, clubhouses, fitness center, pickle ball, and various sports courts. Nature enthusiasts will appreciate the fishing and kayak launch, 26+ miles of walking and biking trails, and Adventure Lake for water activities. Beyond the communitys borders, youll discover the vibrant development of Wellen Park, boasting shopping, dining, the Braves Spring Training facility, and easy access to major roadways and airports. And let's not forget, Florida's renowned beaches are just a short drive away, providing endless opportunities for relaxation and recreation. With its perfect blend of comfort, style, and recreational opportunities, this home in Grand Palm offers a truly unparalleled lifestyle experience. Come make it yours today!
Property Location and Similar Properties
All
Similar
Features
Waterfront Description
- Pond
Appliances
- Built-In Oven
- Cooktop
- Dishwasher
- Disposal
- Dryer
- Freezer
- Ice Maker
- Microwave
- Range
- Range Hood
- Refrigerator
- Washer
Association Amenities
- Basketball Court
- Clubhouse
- Fence Restrictions
- Fitness Center
- Gated
- Park
- Pickleball Court(s)
- Playground
- Pool
- Tennis Court(s)
- Trail(s)
Home Owners Association Fee
- 66.70
Home Owners Association Fee Includes
- Common Area Taxes
- Pool
- Management
- Private Road
- Recreational Facilities
Association Name
- Castle Management/Toni Michel
Association Phone
- 941-278-8738
Carport Spaces
- 0.00
Close Date
- 0000-00-00
Cooling
- Central Air
Country
- US
Covered Spaces
- 0.00
Exterior Features
- Irrigation System
- Lighting
- Outdoor Grill
- Outdoor Kitchen
- Sidewalk
- Sliding Doors
Flooring
- Luxury Vinyl
- Tile
Garage Spaces
- 3.00
Green Energy Efficient
- Windows
Heating
- Gas
High School
- Venice Senior High
Insurance Expense
- 0.00
Interior Features
- Ceiling Fans(s)
- Coffered Ceiling(s)
- Crown Molding
- Eat-in Kitchen
- High Ceilings
- Kitchen/Family Room Combo
- Open Floorplan
- Stone Counters
- Walk-In Closet(s)
- Window Treatments
Legal Description
- LOT 1402
- GRAND PALM PHASE 3B
- PB 50 PG 46
Levels
- One
Living Area
- 2289.00
Lot Features
- Landscaped
- Private
- Sidewalk
- Paved
Middle School
- Venice Area Middle
Area Major
- 34293 - Venice
Net Operating Income
- 0.00
Occupant Type
- Vacant
Open Parking Spaces
- 0.00
Other Expense
- 0.00
Other Structures
- Outdoor Kitchen
Parcel Number
- 0758150038
Parking Features
- Driveway
- Guest
Pets Allowed
- Yes
Property Condition
- Completed
Property Type
- Residential
Roof
- Tile
School Elementary
- Taylor Ranch Elementary
Sewer
- Public Sewer
Tax Year
- 2023
Township
- 39S
Utilities
- Cable Connected
- Electricity Connected
- Natural Gas Connected
- Sewer Connected
- Water Connected
View
- Water
Virtual Tour Url
- https://portfolio.precision360photography.com/property/11844-hunters-creek-rd
Water Source
- Canal/Lake For Irrigation
- Public
Year Built
- 2019
Zoning Code
- SAPD
Listing Data ©2024 Pinellas/Central Pasco REALTOR® Organization
The information provided by this website is for the personal, non-commercial use of consumers and may not be used for any purpose other than to identify prospective properties consumers may be interested in purchasing.Display of MLS data is usually deemed reliable but is NOT guaranteed accurate.
Datafeed Last updated on October 16, 2024 @ 12:00 am
©2006-2024 brokerIDXsites.com - https://brokerIDXsites.com
Sign Up Now for Free!X
Call Direct: Brokerage Office: Mobile: 727.710.4938
Registration Benefits:
- New Listings & Price Reduction Updates sent directly to your email
- Create Your Own Property Search saved for your return visit.
- "Like" Listings and Create a Favorites List
* NOTICE: By creating your free profile, you authorize us to send you periodic emails about new listings that match your saved searches and related real estate information.If you provide your telephone number, you are giving us permission to call you in response to this request, even if this phone number is in the State and/or National Do Not Call Registry.
Already have an account? Login to your account.

