
- Jackie Lynn, Broker,GRI,MRP
- Acclivity Now LLC
- Signed, Sealed, Delivered...Let's Connect!
Featured Listing

12976 98th Street
- Home
- Property Search
- Search results
- 7755 Club Lane, SARASOTA, FL 34238
Property Photos
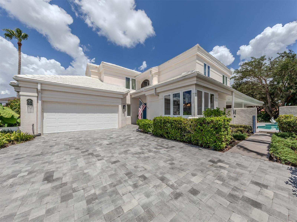

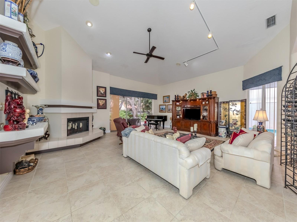
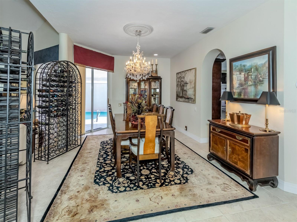
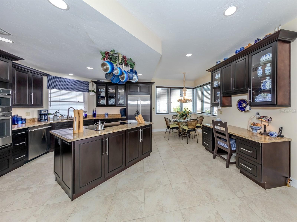
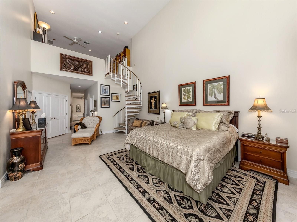
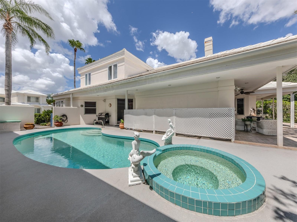
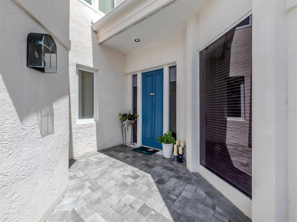
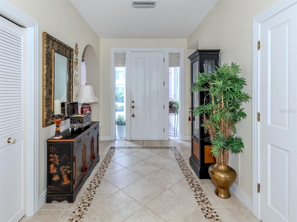

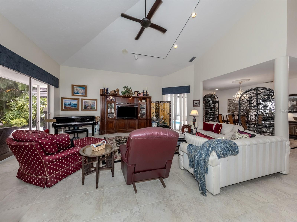
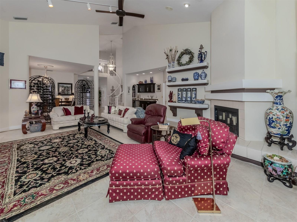

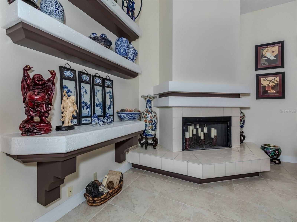
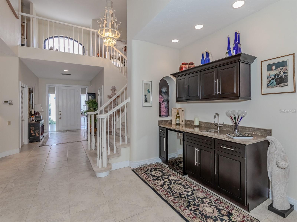
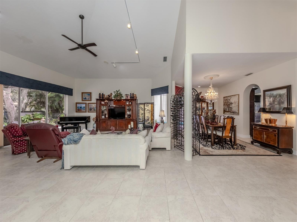
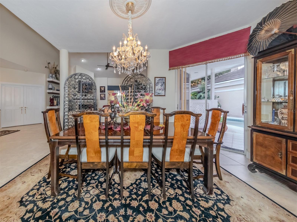
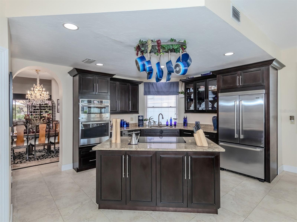
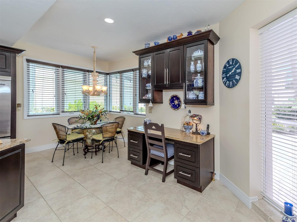
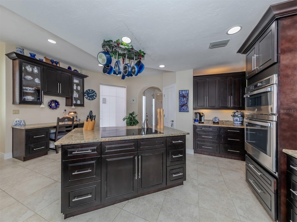
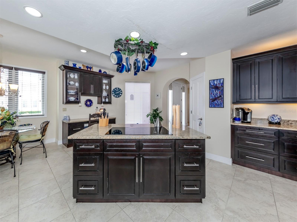
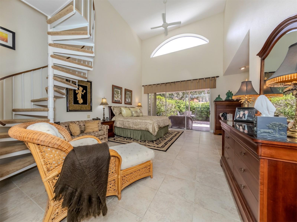
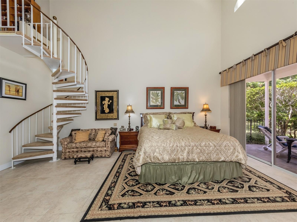
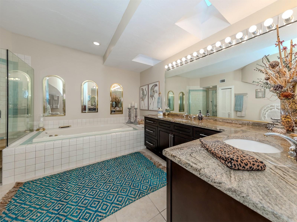
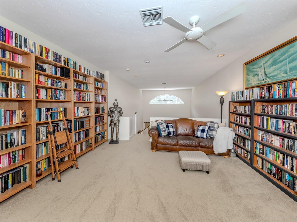
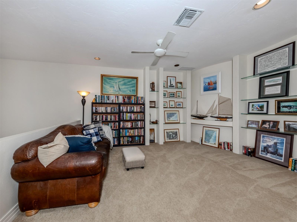
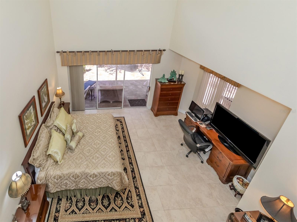

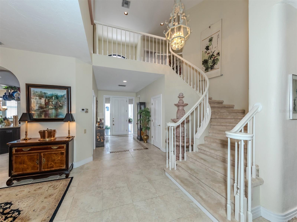
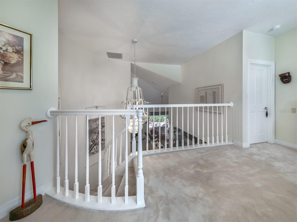
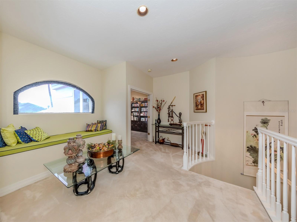
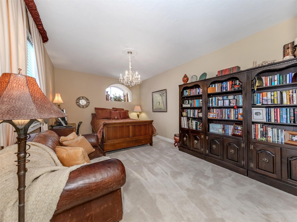
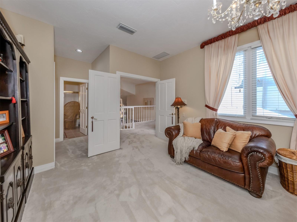
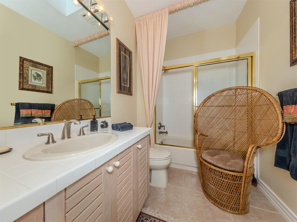
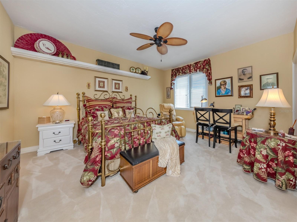

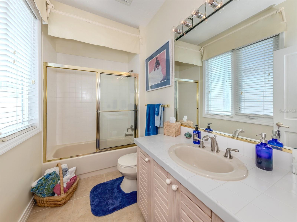
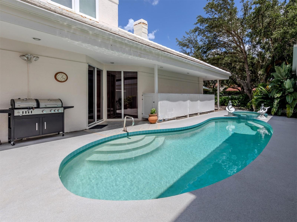
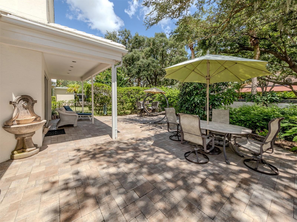
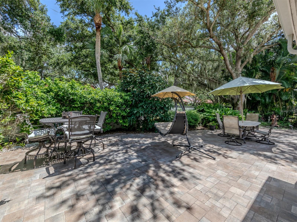
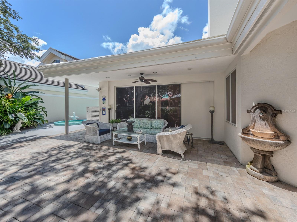

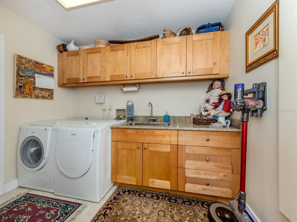
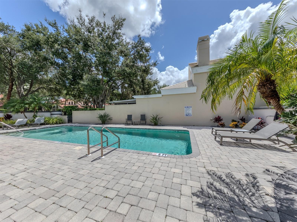
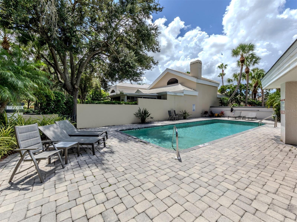

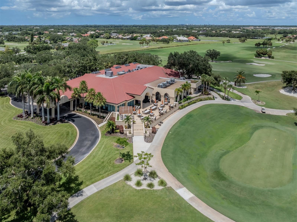
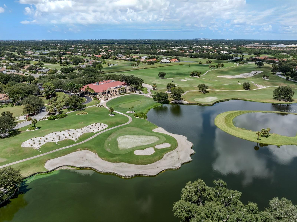
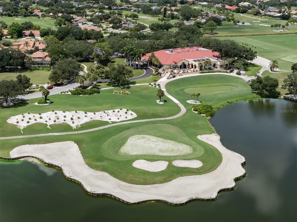
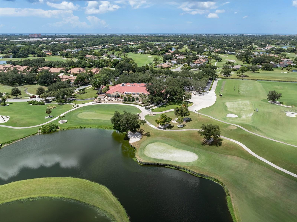
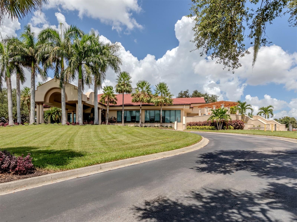
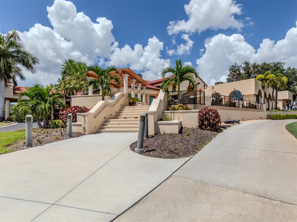
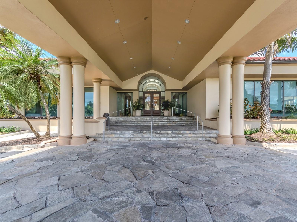
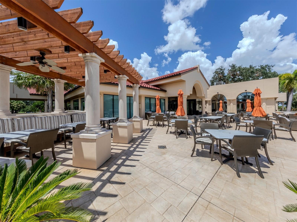
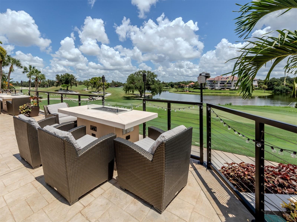
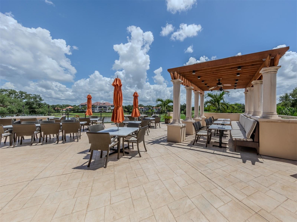
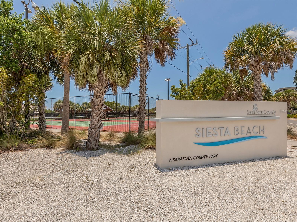
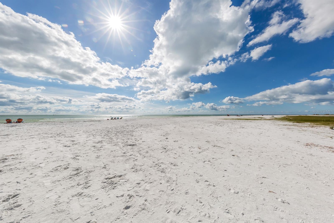
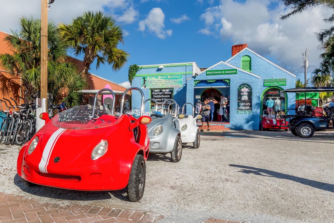
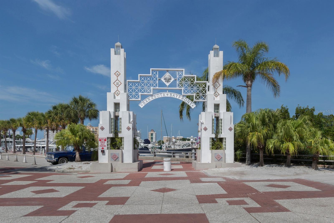
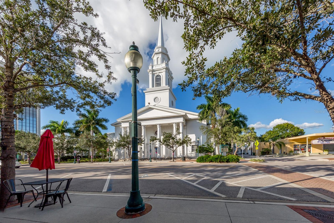
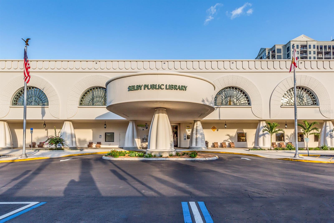
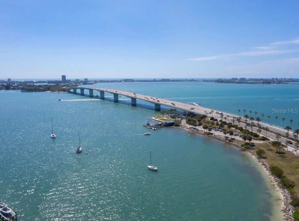
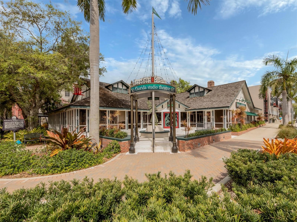
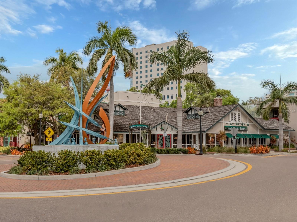
- MLS#: N6134701 ( Residential )
- Street Address: 7755 Club Lane
- Viewed: 5
- Price: $875,000
- Price sqft: $188
- Waterfront: No
- Year Built: 1989
- Bldg sqft: 4650
- Bedrooms: 3
- Total Baths: 4
- Full Baths: 3
- 1/2 Baths: 1
- Garage / Parking Spaces: 2
- Days On Market: 22
- Additional Information
- Geolocation: 27.2419 / -82.4784
- County: SARASOTA
- City: SARASOTA
- Zipcode: 34238
- Subdivision: Prestancia
- Elementary School: Gulf Gate Elementary
- Middle School: Sarasota Middle
- High School: Riverview High
- Provided by: PREMIER SOTHEBYS INTL REALTY
- Contact: Martha Pike
- 941-412-3323
- DMCA Notice
-
DescriptionThis elegant three bedroom, 3.5 bath pool and spa home is in the prestigious golf course community of Prestancia. In The Enclaves on a quiet cul de sac, this home offers a private backyard oasis for entertaining, featuring an open patio, a heated pool and a spa. As you enter, the bright foyer welcomes you into a spacious living room with soaring 20 foot ceilings, a cozy wood burning fireplace and a wall of sliders that open to the patio, creating an inviting space for gatherings. The formal dining room provides ample room to seat 10 12 guests, making it ideal for hosting dinner parties. The large chefs kitchen is a culinary dream equipped with top of the line JennAir and Viking appliances, an island with a GE induction cooktop, and a breakfast nook ideal for casual dining or enjoying your morning coffee. A built in desk with glass front cabinets adds functionality, allowing you to manage your day to day tasks while displaying your finest china. The first floor primary suite is a tranquil retreat with space to unwind and includes an added loft for a cozy reading nook. The primary bath offers luxury with a walk in shower, jetted spa tub, double vanities and custom walk in closets for effortless organization. Upstairs, the second floor provides a private loft area and two generously sized bedrooms, each with its private bath. As part of The Enclaves, you'll enjoy access to a community pool and only steps away from the TPC clubhouse, where you can partake in occasional dining and scheduled events including mahjong, bridge and canasta. Prestancia's prime location also offers proximity to Siesta Key, as well as a variety of dining and shopping options, making it a blend of luxury and convenience.
Property Location and Similar Properties
All
Similar
Features
Appliances
- Built-In Oven
- Cooktop
- Dishwasher
- Disposal
- Dryer
- Electric Water Heater
- Microwave
- Refrigerator
- Washer
Association Amenities
- Clubhouse
- Gated
- Golf Course
- Maintenance
- Pool
Home Owners Association Fee
- 1200.00
Home Owners Association Fee Includes
- Guard - 24 Hour
- Pool
- Escrow Reserves Fund
- Fidelity Bond
- Maintenance Grounds
- Management
- Private Road
Association Name
- Capstone Management
Association Phone
- 941-554-8838
Carport Spaces
- 0.00
Close Date
- 0000-00-00
Cooling
- Central Air
- Humidity Control
- Zoned
Country
- US
Covered Spaces
- 0.00
Exterior Features
- Courtyard
- Garden
- Irrigation System
- Outdoor Shower
Fencing
- Masonry
Flooring
- Carpet
- Tile
Furnished
- Unfurnished
Garage Spaces
- 2.00
Heating
- Central
- Electric
High School
- Riverview High
Insurance Expense
- 0.00
Interior Features
- Built-in Features
- Cathedral Ceiling(s)
- Ceiling Fans(s)
- Eat-in Kitchen
- High Ceilings
- Living Room/Dining Room Combo
- Primary Bedroom Main Floor
- Skylight(s)
- Solid Surface Counters
- Solid Wood Cabinets
- Split Bedroom
- Walk-In Closet(s)
- Window Treatments
Legal Description
- LOT 17 THE ENCLAVE AT PRESTANCIA SUBJ TO EASEMENT DESC IN OR 2271/685 ORI 2004034177
Levels
- Two
Living Area
- 3627.00
Lot Features
- Cul-De-Sac
Middle School
- Sarasota Middle
Area Major
- 34238 - Sarasota/Sarasota Square
Net Operating Income
- 0.00
Occupant Type
- Owner
Open Parking Spaces
- 0.00
Other Expense
- 0.00
Parcel Number
- 0116130035
Pets Allowed
- Yes
Pool Features
- Gunite
- Heated
- In Ground
Possession
- Close of Escrow
Property Type
- Residential
Roof
- Concrete
School Elementary
- Gulf Gate Elementary
Sewer
- Public Sewer
Style
- Contemporary
Tax Year
- 2023
Township
- 37S
Utilities
- Cable Connected
- Electricity Connected
- Public
- Sewer Connected
- Sprinkler Recycled
- Street Lights
- Underground Utilities
- Water Connected
View
- Garden
Virtual Tour Url
- https://vimeo.com/1005570653/87c00e160f?share=copy
Water Source
- Public
Year Built
- 1989
Zoning Code
- RSF2
Listing Data ©2024 Pinellas/Central Pasco REALTOR® Organization
The information provided by this website is for the personal, non-commercial use of consumers and may not be used for any purpose other than to identify prospective properties consumers may be interested in purchasing.Display of MLS data is usually deemed reliable but is NOT guaranteed accurate.
Datafeed Last updated on October 16, 2024 @ 12:00 am
©2006-2024 brokerIDXsites.com - https://brokerIDXsites.com
Sign Up Now for Free!X
Call Direct: Brokerage Office: Mobile: 727.710.4938
Registration Benefits:
- New Listings & Price Reduction Updates sent directly to your email
- Create Your Own Property Search saved for your return visit.
- "Like" Listings and Create a Favorites List
* NOTICE: By creating your free profile, you authorize us to send you periodic emails about new listings that match your saved searches and related real estate information.If you provide your telephone number, you are giving us permission to call you in response to this request, even if this phone number is in the State and/or National Do Not Call Registry.
Already have an account? Login to your account.

