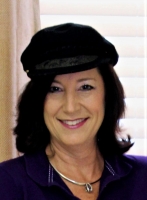
- Jackie Lynn, Broker,GRI,MRP
- Acclivity Now LLC
- Signed, Sealed, Delivered...Let's Connect!
Featured Listing

12976 98th Street
- Home
- Property Search
- Search results
- 4607 Sabrina Terrace, NORTH PORT, FL 34286
Property Photos
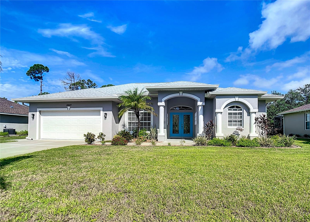

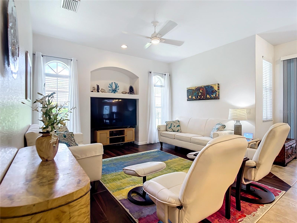
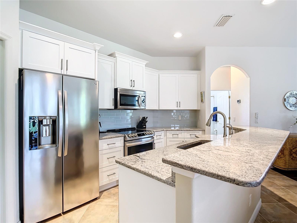
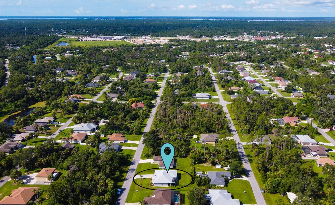
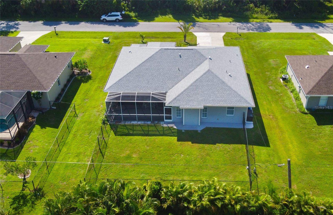
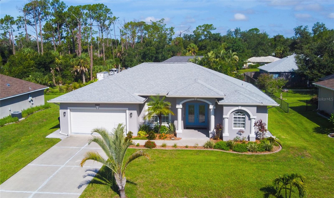
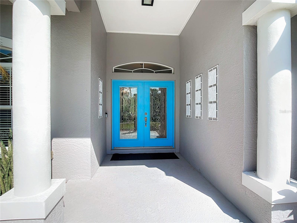
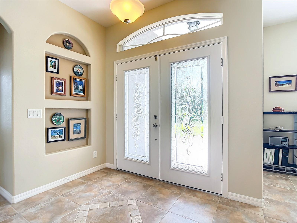
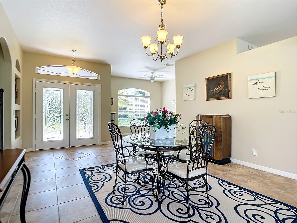
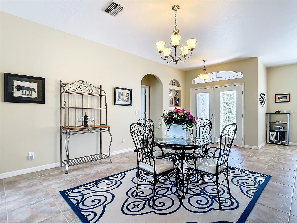
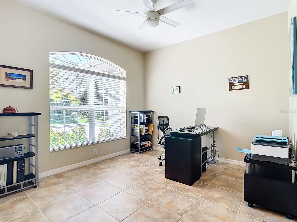
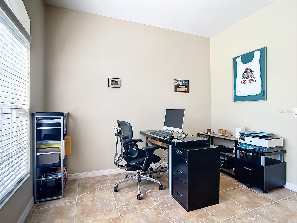
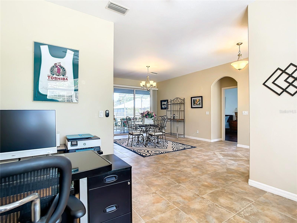
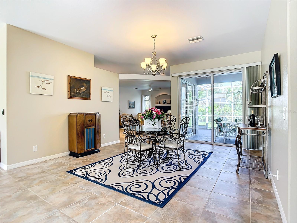
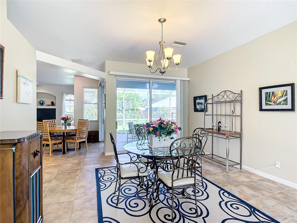
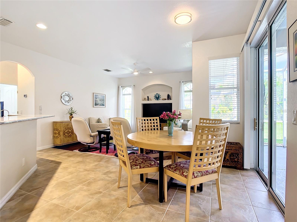
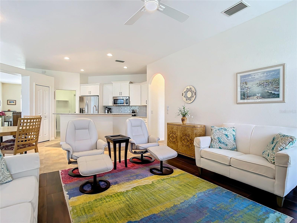
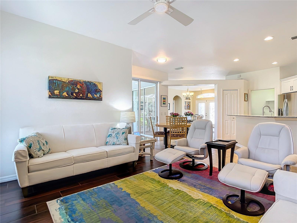
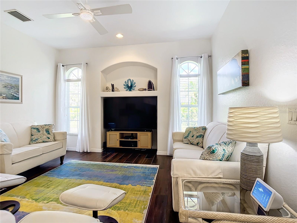
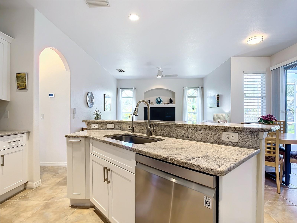
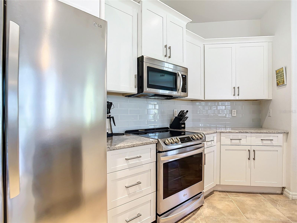
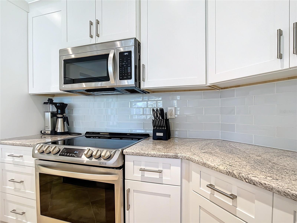
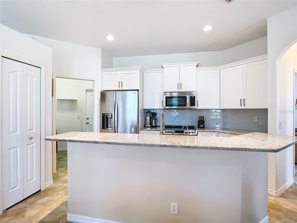
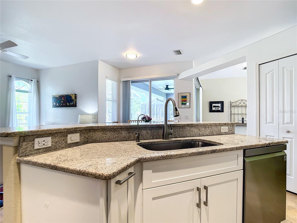
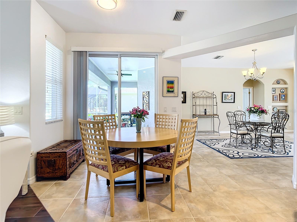
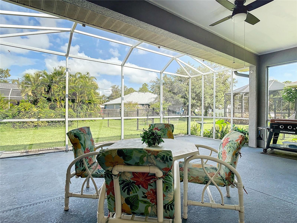
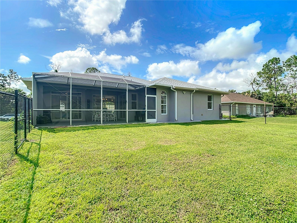
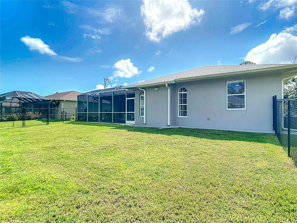
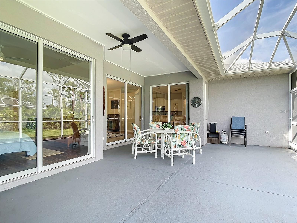
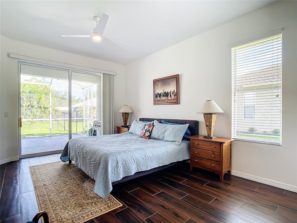
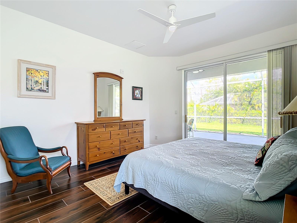
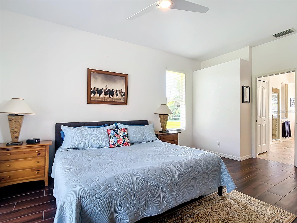
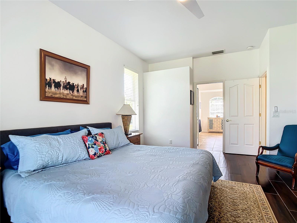
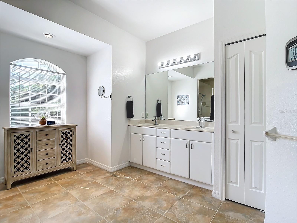
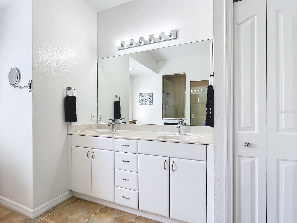
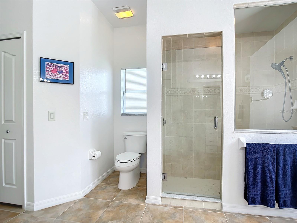
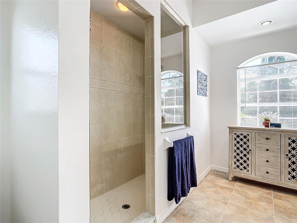
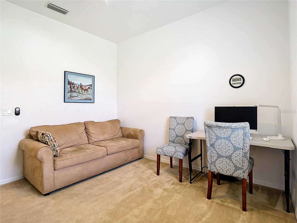
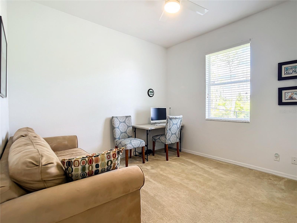
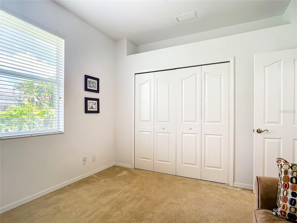
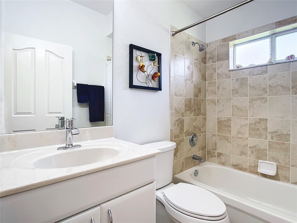
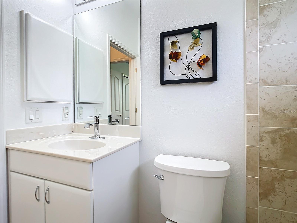
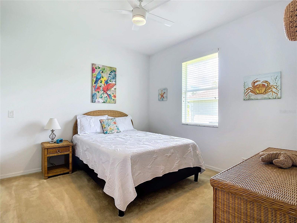
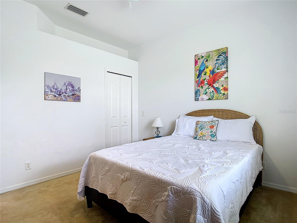
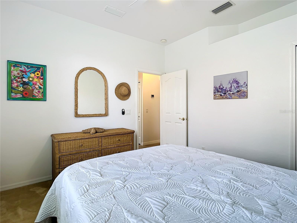
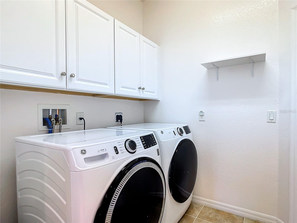
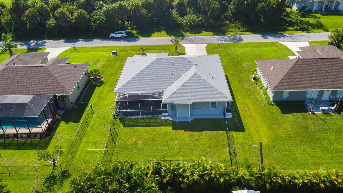
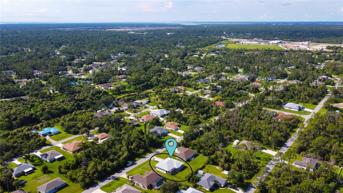
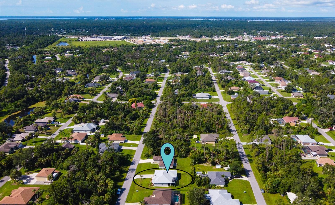
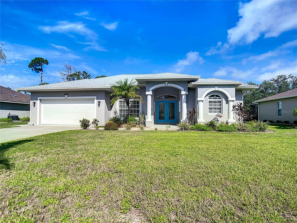
- MLS#: N6134673 ( Residential )
- Street Address: 4607 Sabrina Terrace
- Viewed: 3
- Price: $400,000
- Price sqft: $160
- Waterfront: No
- Year Built: 2004
- Bldg sqft: 2501
- Bedrooms: 3
- Total Baths: 2
- Full Baths: 2
- Garage / Parking Spaces: 2
- Days On Market: 26
- Additional Information
- Geolocation: 27.0415 / -82.1952
- County: SARASOTA
- City: NORTH PORT
- Zipcode: 34286
- Subdivision: Port Charlotte Sub 02
- Provided by: NEXTHOME SUNCOAST
- Contact: Julie Willett, PLLC
- 941-882-2229
- DMCA Notice
-
DescriptionReady for your slice of paradise? This impeccably maintained home is nestled in North Port, and certain to please the most discerning of tastes! Featuring an open concept floorplan with 3 bedrooms, 2 bathrooms, 2 car garage and multiple living areas, this like new residence showcases beautiful craftsmanship and meticulous attention to detail. You'll also enjoy peace of mind with new roof (2023), newer hot water tank (2022), newer AC (2018), and NO flood zone (per Sarasota County). Enter through the etched glass double doors and you'll notice the light, bright feeling created by volume ceilings, oversized windows and three sets of sliding doors leading to the extended lanai. This split floorplan features a formal dining room, living room and family room which bring multiple living areas to this highly versatile floorplan, while tile floors in main living areas allow easy care while creating an elegant atmosphere. The kitchen is 'the heart of the home' and features crisp shaker style cabinets, upgraded stainless steel appliances, quartz countertops, reverse osmosis water filter, tile backsplash, and large center island. When it's time to unwind, the oversized primary suite is the perfect oasis with double walk in closets, sliding doors to lanai, and wood look tile floors. The primary suite also offers a full en suite bathroom with double vanity, linen closet and walk in shower with frameless glass door. Outside, the 10,000 sq. ft. lot with fully fenced backyard provides the perfect space for outdoor fun, showcasing an extended lanai cage with ample room for entertainment. The beautifully landscaped surroundings create a lush Florida oasis, allowing privacy while offering the ideal setting to take in the breathtaking sunsets. Conveniently positioned near Cocoplum Plaza and the new Wellen Park, this property provides easy access to dining, shopping, and entertainment. Whether exploring area beaches or enjoying the sanctuary of your own backyard... this home offers a perfect blend of comfort and luxury in a highly desirable location. This home is located in a non deed restricted neighborhood, allowing you the freedom to enjoy your property, your way. Call for your private showing today!
Property Location and Similar Properties
All
Similar
Features
Appliances
- Dishwasher
- Dryer
- Microwave
- Range
- Refrigerator
- Washer
Home Owners Association Fee
- 0.00
Carport Spaces
- 0.00
Close Date
- 0000-00-00
Cooling
- Central Air
Country
- US
Covered Spaces
- 0.00
Exterior Features
- Rain Gutters
- Sliding Doors
Fencing
- Chain Link
Flooring
- Carpet
- Tile
Furnished
- Negotiable
Garage Spaces
- 2.00
Heating
- Electric
Insurance Expense
- 0.00
Interior Features
- Eat-in Kitchen
- High Ceilings
- Kitchen/Family Room Combo
- Living Room/Dining Room Combo
- Open Floorplan
- Primary Bedroom Main Floor
- Split Bedroom
- Stone Counters
- Walk-In Closet(s)
- Window Treatments
Legal Description
- LOT 17 BLK 174 2ND ADD TO PORT CHARLOTTE
Levels
- One
Living Area
- 1812.00
Area Major
- 34286 - North Port/Venice
Net Operating Income
- 0.00
Occupant Type
- Owner
Open Parking Spaces
- 0.00
Other Expense
- 0.00
Parcel Number
- 1003017417
Pets Allowed
- Yes
Property Condition
- Completed
Property Type
- Residential
Roof
- Shingle
Sewer
- Septic Tank
Tax Year
- 2023
Township
- 39S
Utilities
- Cable Connected
- Electricity Connected
- Private
View
- Trees/Woods
Virtual Tour Url
- https://www.propertypanorama.com/instaview/stellar/N6134673
Water Source
- Well
Year Built
- 2004
Zoning Code
- RSF2
Listing Data ©2024 Pinellas/Central Pasco REALTOR® Organization
The information provided by this website is for the personal, non-commercial use of consumers and may not be used for any purpose other than to identify prospective properties consumers may be interested in purchasing.Display of MLS data is usually deemed reliable but is NOT guaranteed accurate.
Datafeed Last updated on October 16, 2024 @ 12:00 am
©2006-2024 brokerIDXsites.com - https://brokerIDXsites.com
Sign Up Now for Free!X
Call Direct: Brokerage Office: Mobile: 727.710.4938
Registration Benefits:
- New Listings & Price Reduction Updates sent directly to your email
- Create Your Own Property Search saved for your return visit.
- "Like" Listings and Create a Favorites List
* NOTICE: By creating your free profile, you authorize us to send you periodic emails about new listings that match your saved searches and related real estate information.If you provide your telephone number, you are giving us permission to call you in response to this request, even if this phone number is in the State and/or National Do Not Call Registry.
Already have an account? Login to your account.

