
- Jackie Lynn, Broker,GRI,MRP
- Acclivity Now LLC
- Signed, Sealed, Delivered...Let's Connect!
Featured Listing

12976 98th Street
- Home
- Property Search
- Search results
- 12232 Stuart Drive, VENICE, FL 34293
Property Photos
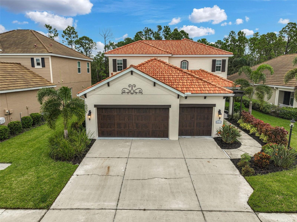

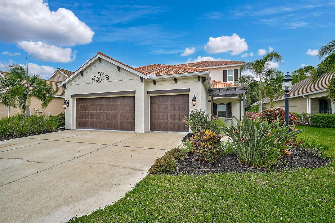

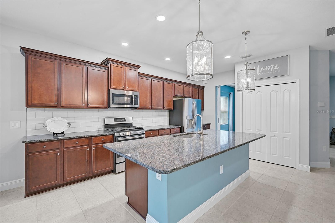


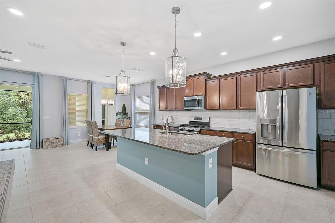
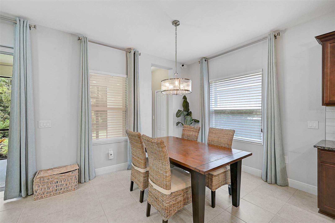

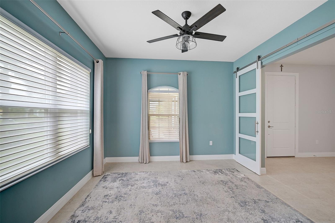
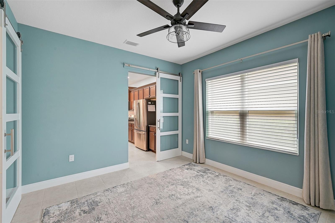

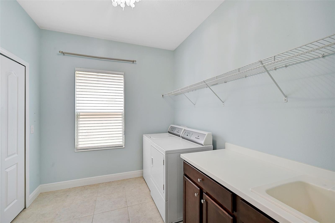
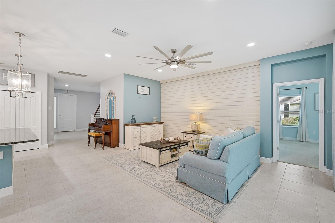

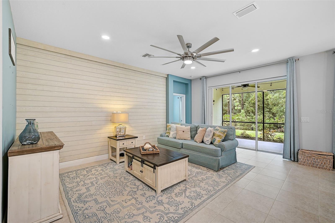
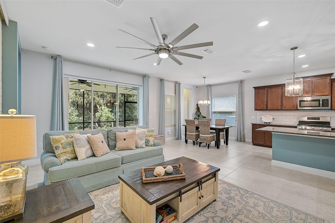
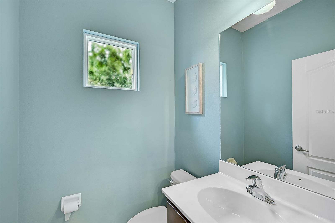


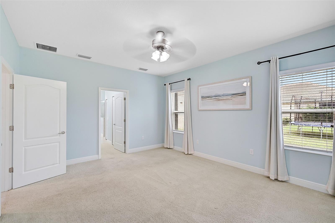
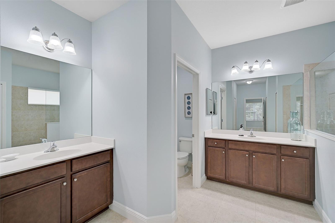
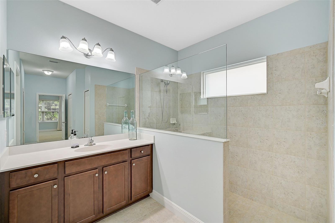
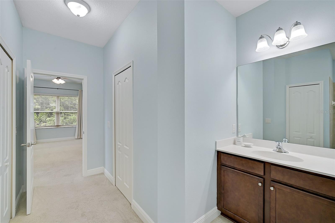
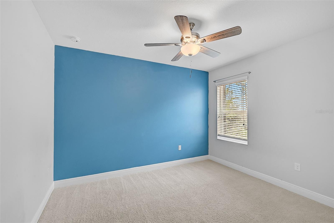
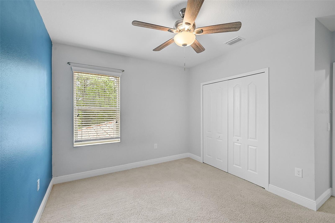

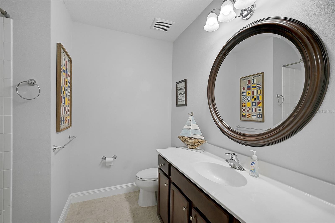
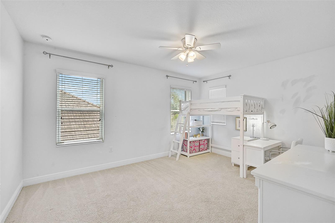
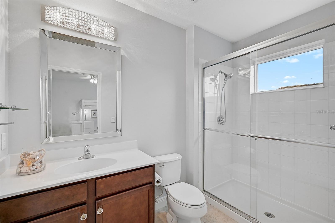
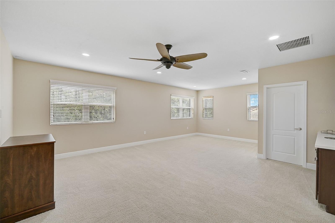
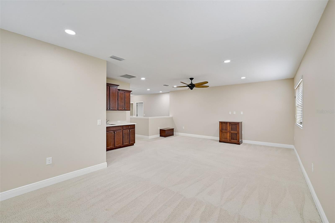
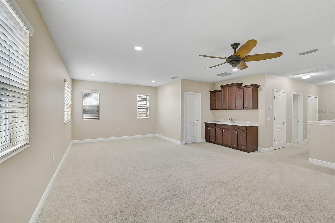
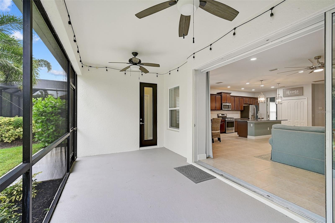
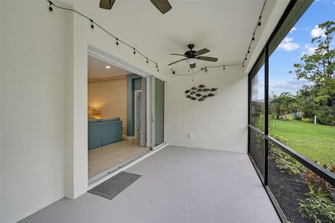
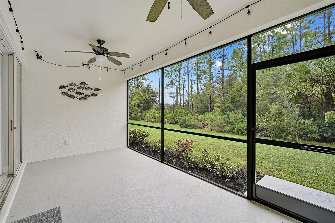
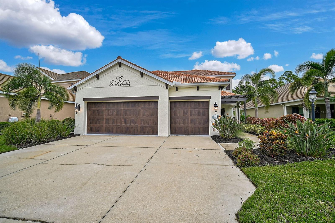

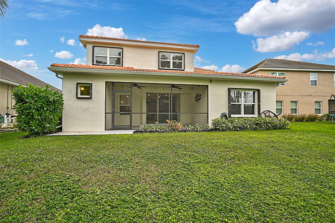
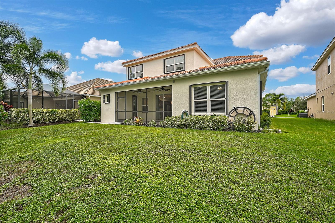
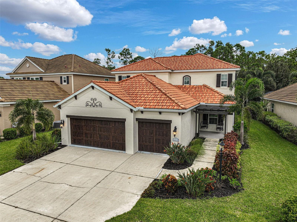
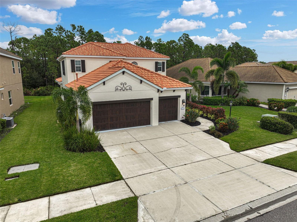
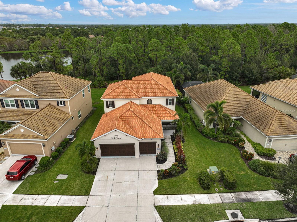
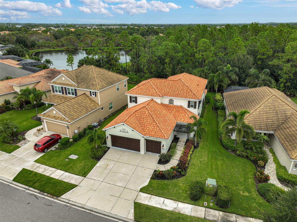
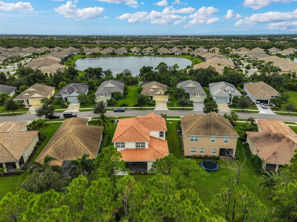
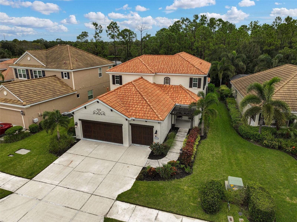
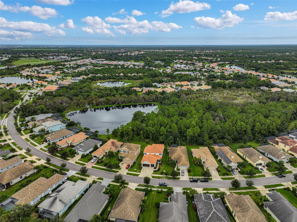

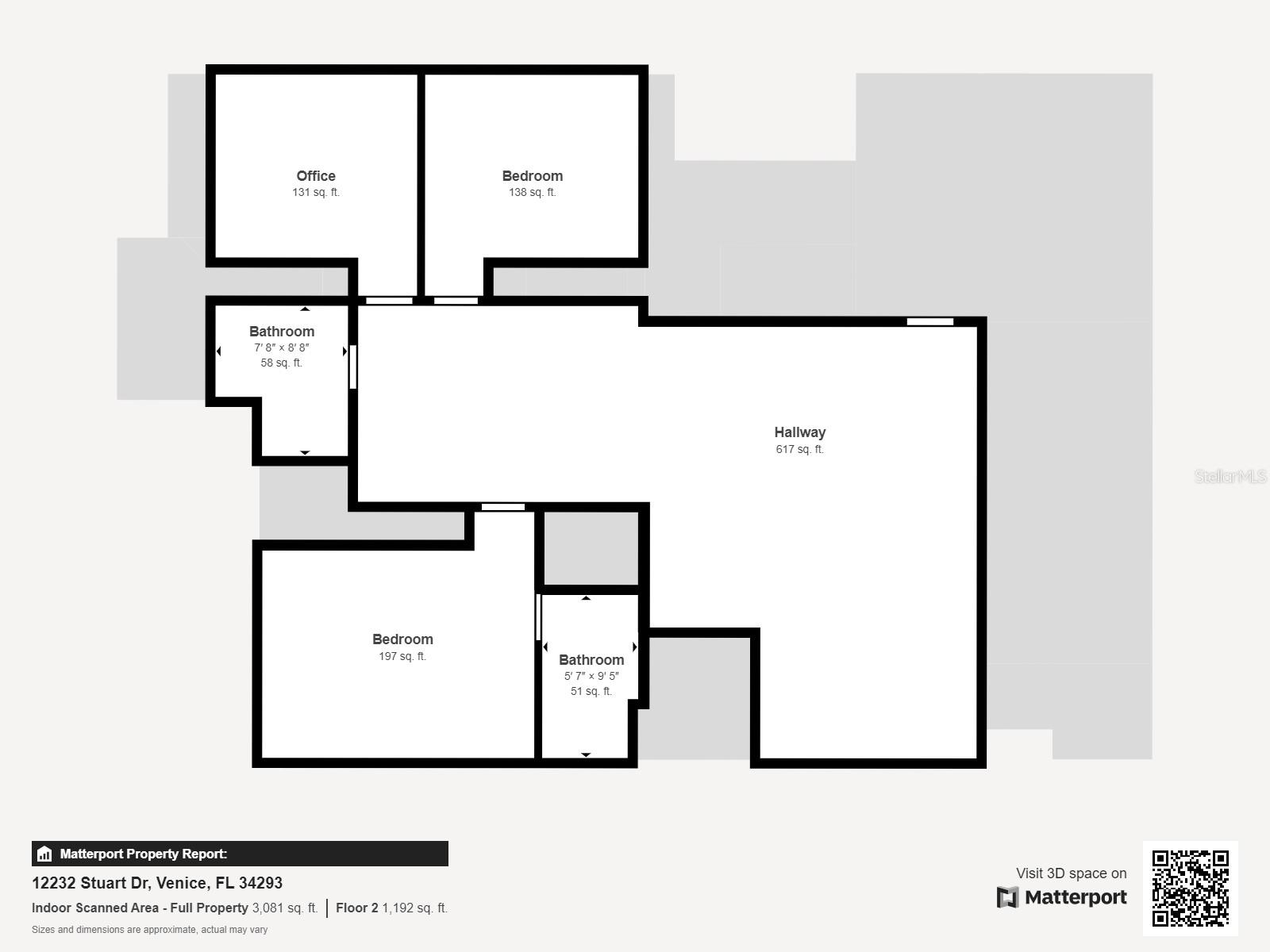
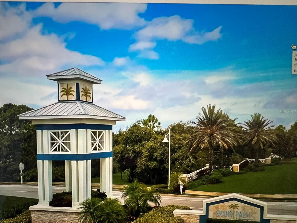
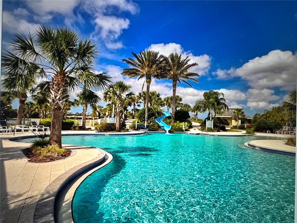
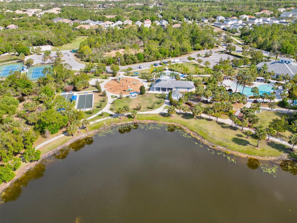
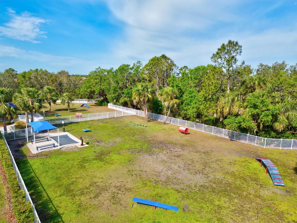
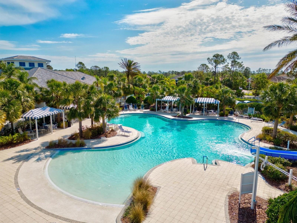

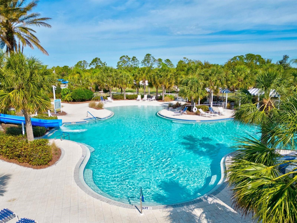
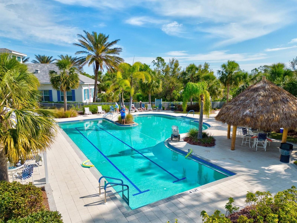
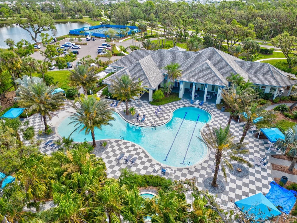
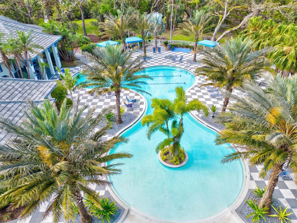
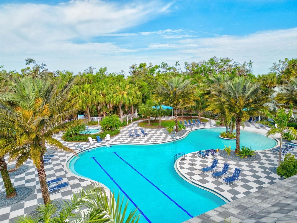
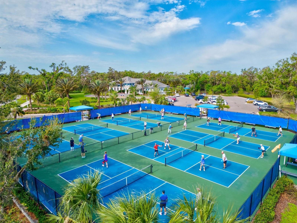
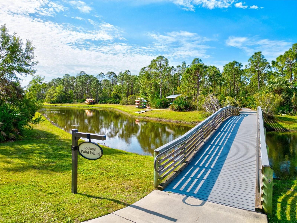
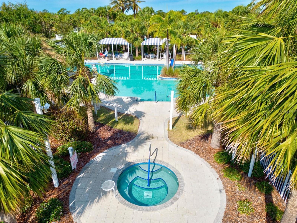
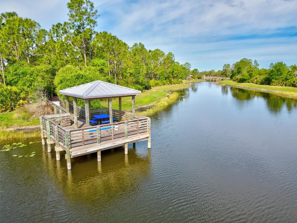
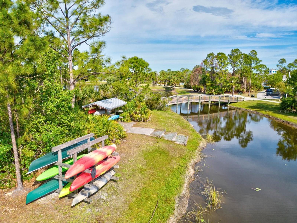
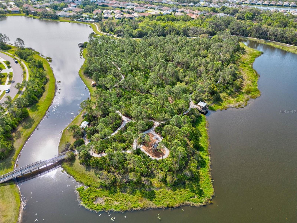

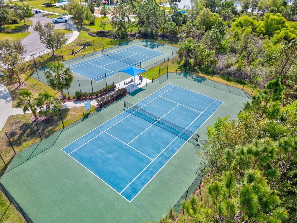
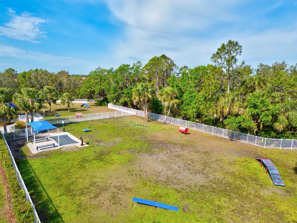

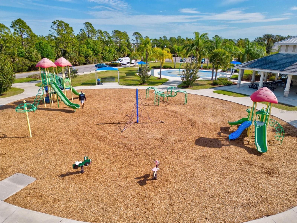

- MLS#: N6134565 ( Residential )
- Street Address: 12232 Stuart Drive
- Viewed: 5
- Price: $775,000
- Price sqft: $174
- Waterfront: No
- Year Built: 2016
- Bldg sqft: 4448
- Bedrooms: 5
- Total Baths: 4
- Full Baths: 3
- 1/2 Baths: 1
- Garage / Parking Spaces: 3
- Days On Market: 5
- Additional Information
- Geolocation: 27.0677 / -82.347
- County: SARASOTA
- City: VENICE
- Zipcode: 34293
- Subdivision: Grand Palm Ph 3a
- Elementary School: Taylor Ranch Elementary
- Middle School: Venice Area Middle
- High School: Venice Senior High
- Provided by: CORNERSTONE R.E OF SW FL
- Contact: Tiffany Habedank
- 941-404-4620
- DMCA Notice
-
DescriptionWelcome to Your Dream Home at 12232 Stuart Drive! Nestled in the sought after Grand Palm community, this exquisite two story residence offers the perfect combination of space, luxury, and comfort. With over 3,400 square feet of living space, this is one of the largest models offered by Neal Communities, featuring 5 spacious bedrooms, 3.5 baths, and two en suite bedroomsideal for multi generational living. Enjoy peace of mind with hurricane storm protection on all windows, a low HOA, and a full security camera system for added convenience and security! Upon entering, youre greeted by a bright and airy foyer leading to a versatile office space or formal dining room, complete with charming barn doors for added privacy. The heart of the home is the open concept living area, which showcases a stunning shiplap accent wall, creating a cozy yet modern atmosphereperfect for entertaining or relaxing with family. The elegant kitchen features natural gas cooking and ample storage space, while the preserve view provides a peaceful and private backdrop for your daily living. Upstairs, a large, flexible loft area with a kitchenette is perfect for movie nights or as a separate guest retreat. All bedrooms feature built in closets, maximizing storage and organization. The home has been freshly painted inside and out, adorned with custom window treatments, while the wood staircase and premium finishes add warmth and charm throughout the space. The home also includes a motion sensor lit, insulated garage door, adding energy efficiency and belt driven opener ensuring quieter operation. Enjoy quiet mornings or relaxing evenings on the front porch, adorned with a custom arbor. Youll love sipping your morning coffee or watching the sunset while soaking in the natural, private preserve view. Living in Grand Palm means embracing a lifestyle surrounded by natural beauty and endless amenities. The community boasts acres of preserved natural areas, miles of walking and biking trails, pickleball and tennis courts, multiple resort style pools and spas, a fitness center, two dog parks, kayaking, and fishing piers. All of this, plus the homes proximity to shopping, dining, and top rated schools in Wellen Park, ensures an unparalleled level of convenience and luxury. Dont miss this rare opportunity to own an exceptional property and experience the epitome of luxury living in Grand Palm!
Property Location and Similar Properties
All
Similar
Features
Accessibility Features
- Accessible Approach with Ramp
Appliances
- Dishwasher
- Dryer
- Microwave
- Range
- Refrigerator
- Washer
Association Amenities
- Basketball Court
- Clubhouse
- Fitness Center
- Gated
- Pickleball Court(s)
- Playground
- Pool
- Spa/Hot Tub
- Tennis Court(s)
- Trail(s)
Home Owners Association Fee
- 66.70
Home Owners Association Fee Includes
- Common Area Taxes
- Pool
- Escrow Reserves Fund
- Private Road
Association Name
- Toni Michel
Association Phone
- 941-278-8738
Carport Spaces
- 0.00
Close Date
- 0000-00-00
Cooling
- Central Air
Country
- US
Covered Spaces
- 0.00
Exterior Features
- Hurricane Shutters
- Irrigation System
- Rain Gutters
- Sidewalk
Flooring
- Carpet
- Tile
Furnished
- Unfurnished
Garage Spaces
- 3.00
Heating
- Heat Pump
High School
- Venice Senior High
Insurance Expense
- 0.00
Interior Features
- Ceiling Fans(s)
- Open Floorplan
- Primary Bedroom Main Floor
Legal Description
- LOT 1214
- GRAND PALM PHASE 3A(B)
- PB 50 PG 14
Levels
- Two
Living Area
- 3464.00
Middle School
- Venice Area Middle
Area Major
- 34293 - Venice
Net Operating Income
- 0.00
Occupant Type
- Owner
Open Parking Spaces
- 0.00
Other Expense
- 0.00
Parcel Number
- 0758060041
Pets Allowed
- Yes
Possession
- Close of Escrow
Property Condition
- Completed
Property Type
- Residential
Roof
- Tile
School Elementary
- Taylor Ranch Elementary
Sewer
- Public Sewer
Style
- Mediterranean
Tax Year
- 2023
Township
- 39S
Utilities
- Cable Connected
- Electricity Connected
- Natural Gas Connected
- Public
- Sewer Connected
- Water Connected
View
- Trees/Woods
Virtual Tour Url
- https://my.matterport.com/show/?m=SR2DsHDnPtv
Water Source
- Public
Year Built
- 2016
Zoning Code
- SAPD
Listing Data ©2024 Pinellas/Central Pasco REALTOR® Organization
The information provided by this website is for the personal, non-commercial use of consumers and may not be used for any purpose other than to identify prospective properties consumers may be interested in purchasing.Display of MLS data is usually deemed reliable but is NOT guaranteed accurate.
Datafeed Last updated on October 16, 2024 @ 12:00 am
©2006-2024 brokerIDXsites.com - https://brokerIDXsites.com
Sign Up Now for Free!X
Call Direct: Brokerage Office: Mobile: 727.710.4938
Registration Benefits:
- New Listings & Price Reduction Updates sent directly to your email
- Create Your Own Property Search saved for your return visit.
- "Like" Listings and Create a Favorites List
* NOTICE: By creating your free profile, you authorize us to send you periodic emails about new listings that match your saved searches and related real estate information.If you provide your telephone number, you are giving us permission to call you in response to this request, even if this phone number is in the State and/or National Do Not Call Registry.
Already have an account? Login to your account.

