
- Jackie Lynn, Broker,GRI,MRP
- Acclivity Now LLC
- Signed, Sealed, Delivered...Let's Connect!
Featured Listing

12976 98th Street
- Home
- Property Search
- Search results
- 121 Savona Way, NORTH VENICE, FL 34275
Property Photos
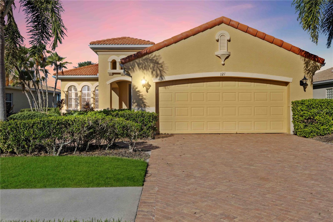

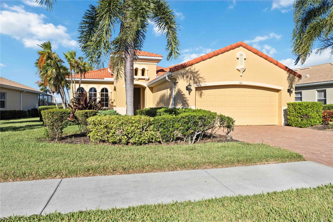


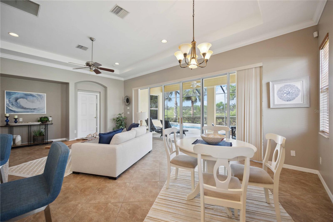
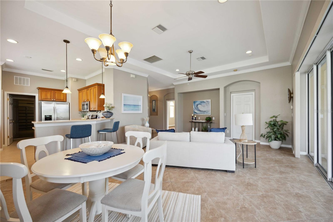
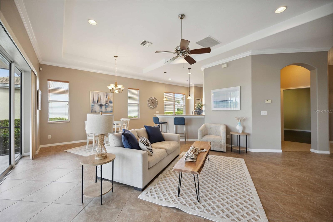
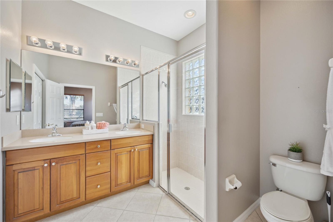
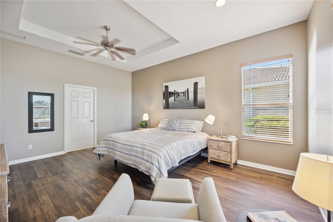






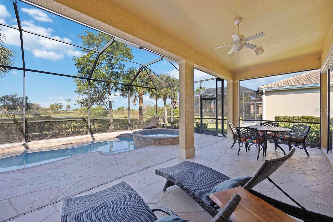
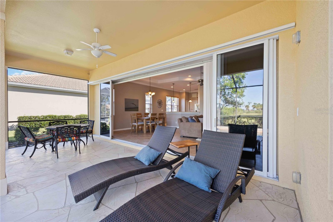

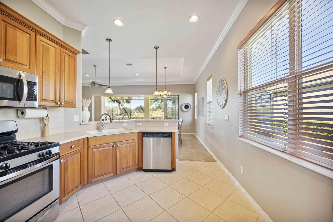
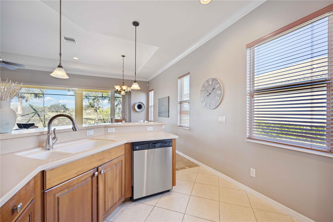
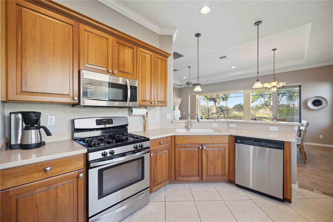
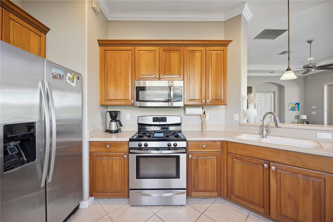
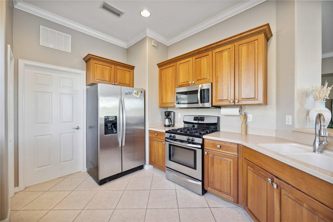
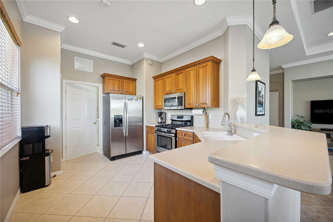


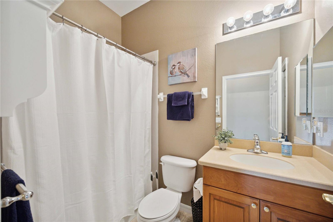

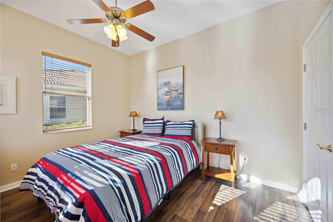

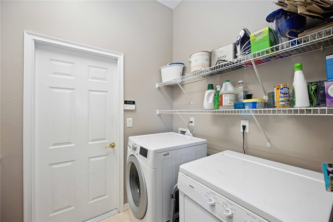
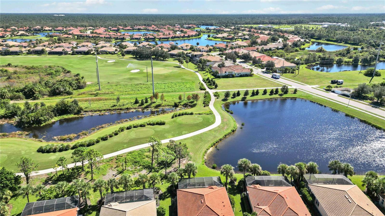

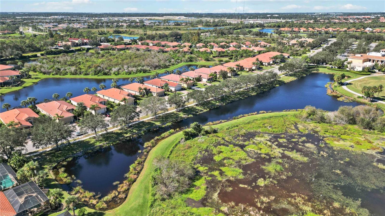
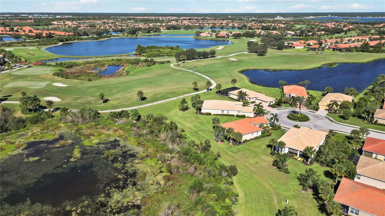
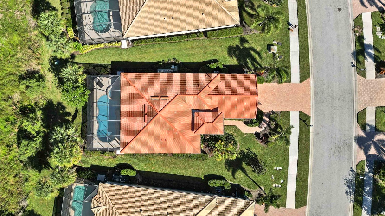
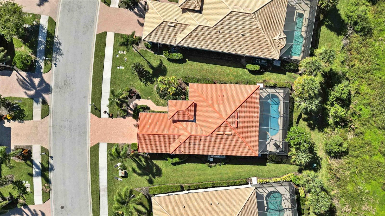
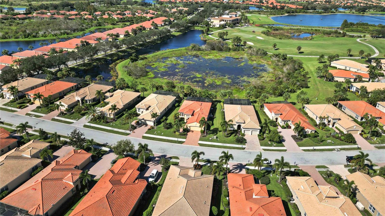

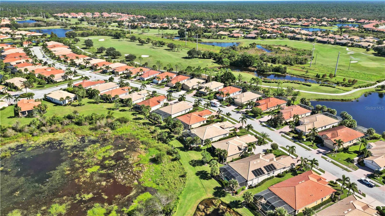
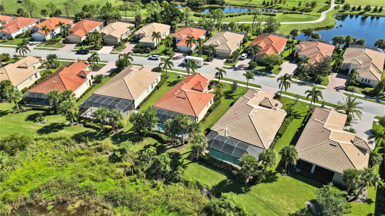

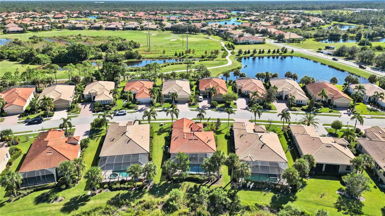
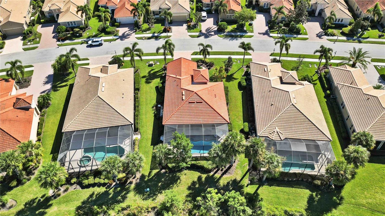
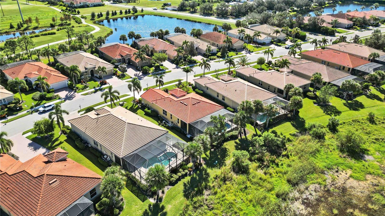


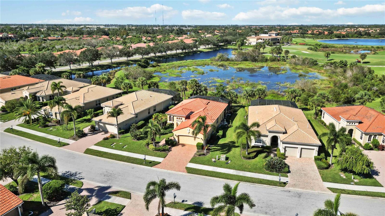
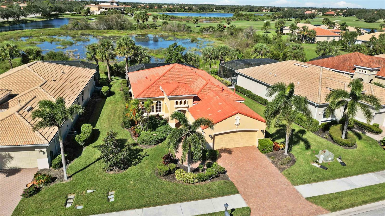
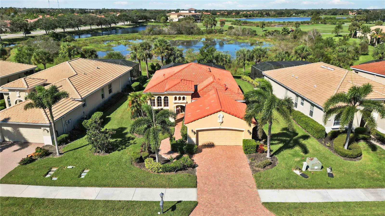

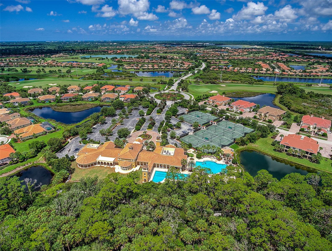


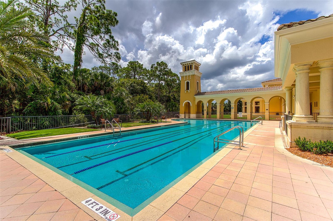
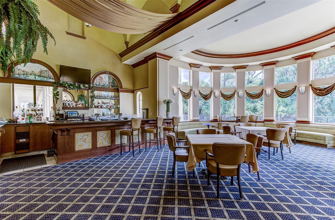
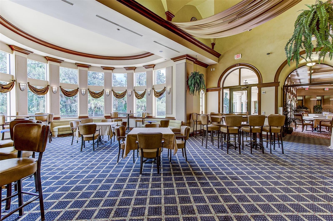
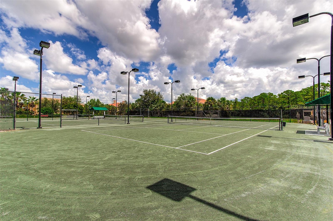


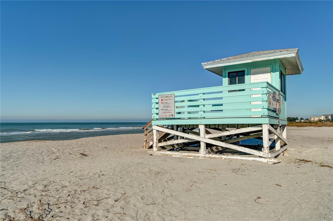
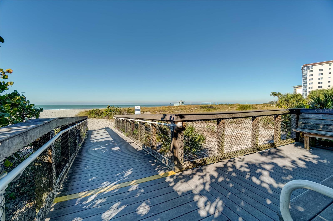
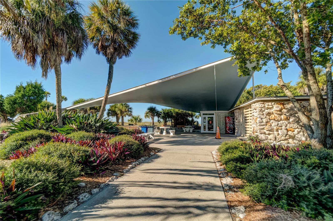


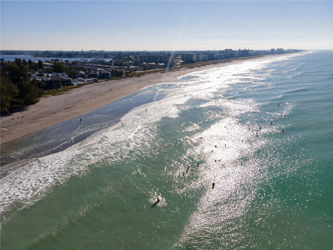

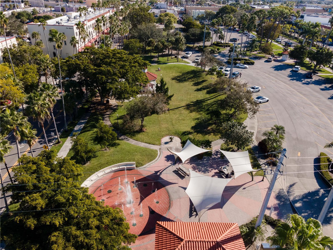

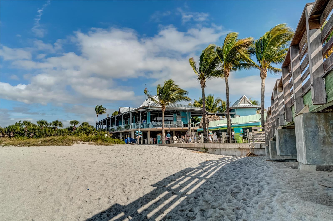

- MLS#: N6134460 ( Residential )
- Street Address: 121 Savona Way
- Viewed: 3
- Price: $500,000
- Price sqft: $213
- Waterfront: Yes
- Wateraccess: Yes
- Waterfront Type: Lake
- Year Built: 2004
- Bldg sqft: 2348
- Bedrooms: 3
- Total Baths: 2
- Full Baths: 2
- Garage / Parking Spaces: 2
- Days On Market: 13
- Additional Information
- Geolocation: 27.1403 / -82.3741
- County: SARASOTA
- City: NORTH VENICE
- Zipcode: 34275
- Subdivision: Venetian Golf River Club Pha
- Elementary School: Laurel Nokomis Elementary
- Middle School: Laurel Nokomis Middle
- High School: Venice Senior High
- Provided by: KELLER WILLIAMS ISLAND LIFE REAL ESTATE
- Contact: Nicole Hargreaves
- 941-254-6467
- DMCA Notice
-
DescriptionMotivated Seller priced under appraised value! Pool season is Here! Don't miss out on this beautiful Pool/Spa home with Sunset/Water/Golf views. This exquisite extended Cavallini Grand Villa model offers a maintenance free lifestyle, making it the perfect haven for those seeking comfort and style. This magnificent Pool/Spa home boasts 3 bedrooms, 2 baths, and a spacious great room, making it a true gem in every sense. Situated on a premium lot with amazing Sunsets, breathtaking water views, lush preserves, and views of the Golf Course. The great room is a vision of elegance with tray ceilings, crown molding, and pocketing sliders that open up to the extended lanai, revealing a heated saltwater pool and spa, ideal for relaxation and entertainment. The master suite is generously spacious, complete with a walk in closet, a private bath featuring dual sinks, and a roomy walk in shower. Additional appointments include volume ceilings, upgraded tile flooring, wood cabinets, a paver driveway, impact glass, and wood blinds. Nature enthusiasts and sunset lovers will revel in this picturesque setting. Indulge in an abundance of world class amenities for residents of this community, including a fitness center, tennis courts, pickelball courts, tiki bar, 24/7 security, and fine dining. Take a refreshing dip in the resort sized pool/spa, lap pool, or delight in the 70 acre nature preserve and the boardwalk leading to the Myakka River. If golf is your passion, seize the opportunity to join a championship 18 hole golf course all set in an unbeatable location just minutes from pristine beaches, downtown Venice Island shopping, and a selection of schools. Don't miss this chance to embrace the Florida dream in this captivating oasis. Live life to the fullest and schedule a viewing of this stunning property today!
Property Location and Similar Properties
All
Similar
Features
Waterfront Description
- Lake
Appliances
- Dishwasher
- Disposal
- Dryer
- Gas Water Heater
- Microwave
- Range
- Refrigerator
Association Amenities
- Clubhouse
- Fitness Center
- Gated
- Pickleball Court(s)
- Pool
- Security
- Tennis Court(s)
- Trail(s)
Home Owners Association Fee
- 475.00
Home Owners Association Fee Includes
- Guard - 24 Hour
- Cable TV
- Pool
- Internet
- Maintenance Grounds
- Security
Association Name
- Sunstate Management
Association Phone
- 941-870-4920
Builder Model
- Cavallini
Builder Name
- WCI Built
Carport Spaces
- 0.00
Close Date
- 0000-00-00
Cooling
- Central Air
Country
- US
Covered Spaces
- 0.00
Exterior Features
- Hurricane Shutters
- Irrigation System
- Rain Gutters
- Sidewalk
- Sliding Doors
Flooring
- Laminate
- Tile
Garage Spaces
- 2.00
Heating
- Central
- Natural Gas
High School
- Venice Senior High
Insurance Expense
- 0.00
Interior Features
- Ceiling Fans(s)
- Crown Molding
- High Ceilings
- Open Floorplan
- Solid Surface Counters
- Split Bedroom
- Tray Ceiling(s)
- Walk-In Closet(s)
- Window Treatments
Legal Description
- LOT 56
- BLK 1
- VENETIAN GOLF & RIVER CLUB PHASE 2E
Levels
- One
Living Area
- 1518.00
Lot Features
- Landscaped
- Sidewalk
- Paved
Middle School
- Laurel Nokomis Middle
Area Major
- 34275 - Nokomis/North Venice
Net Operating Income
- 0.00
Occupant Type
- Vacant
Open Parking Spaces
- 0.00
Other Expense
- 0.00
Parcel Number
- 0374040560
Parking Features
- Garage Door Opener
Pets Allowed
- Yes
Pool Features
- Heated
- In Ground
- Salt Water
- Screen Enclosure
Property Condition
- Completed
Property Type
- Residential
Roof
- Tile
School Elementary
- Laurel Nokomis Elementary
Sewer
- Public Sewer
Tax Year
- 2023
Township
- 38
Utilities
- Cable Connected
- Electricity Connected
- Natural Gas Connected
- Public
- Sewer Connected
- Sprinkler Recycled
- Street Lights
- Underground Utilities
View
- Golf Course
- Trees/Woods
- Water
Water Source
- Public
Year Built
- 2004
Zoning Code
- PUD
Listing Data ©2024 Pinellas/Central Pasco REALTOR® Organization
The information provided by this website is for the personal, non-commercial use of consumers and may not be used for any purpose other than to identify prospective properties consumers may be interested in purchasing.Display of MLS data is usually deemed reliable but is NOT guaranteed accurate.
Datafeed Last updated on October 16, 2024 @ 12:00 am
©2006-2024 brokerIDXsites.com - https://brokerIDXsites.com
Sign Up Now for Free!X
Call Direct: Brokerage Office: Mobile: 727.710.4938
Registration Benefits:
- New Listings & Price Reduction Updates sent directly to your email
- Create Your Own Property Search saved for your return visit.
- "Like" Listings and Create a Favorites List
* NOTICE: By creating your free profile, you authorize us to send you periodic emails about new listings that match your saved searches and related real estate information.If you provide your telephone number, you are giving us permission to call you in response to this request, even if this phone number is in the State and/or National Do Not Call Registry.
Already have an account? Login to your account.

