
- Jackie Lynn, Broker,GRI,MRP
- Acclivity Now LLC
- Signed, Sealed, Delivered...Let's Connect!
Featured Listing

12976 98th Street
- Home
- Property Search
- Search results
- 7742 Holiday Drive, SARASOTA, FL 34231
Property Photos
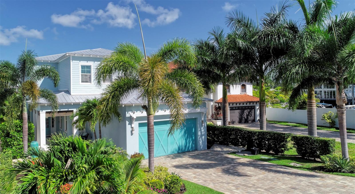

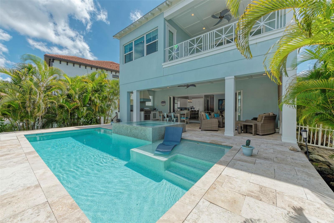
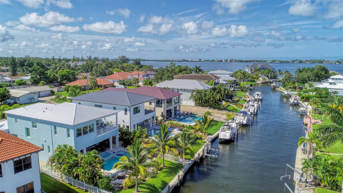
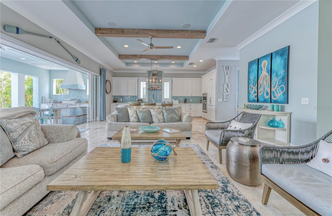
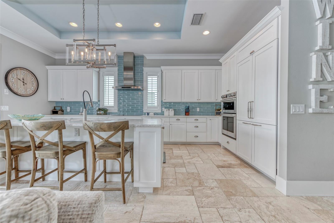
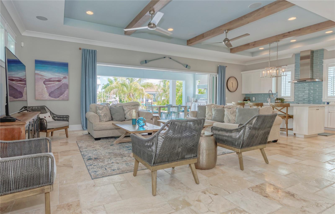
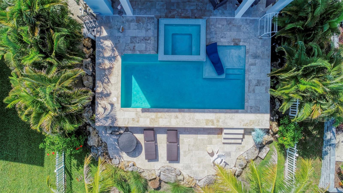
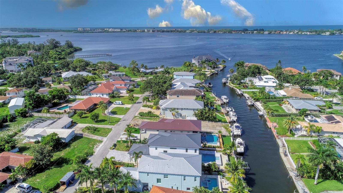
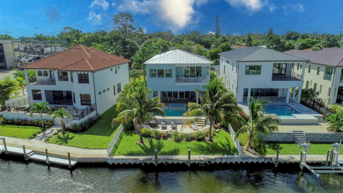
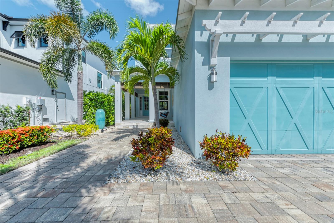
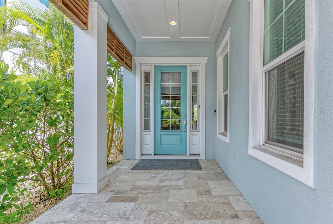
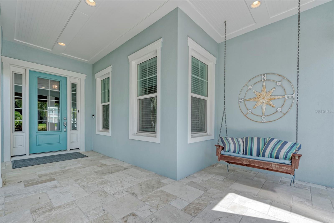
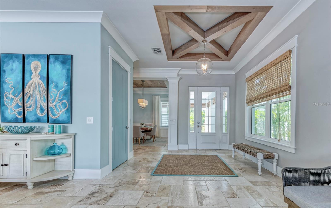
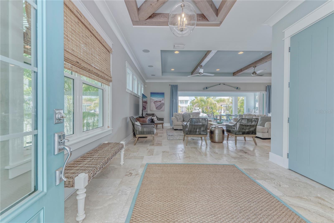
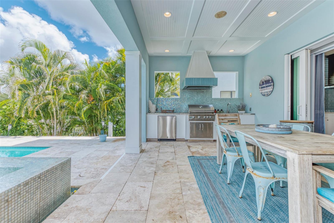
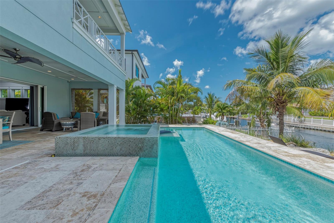
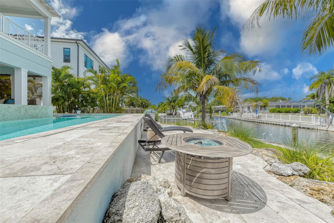
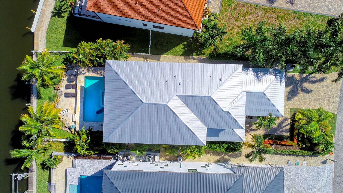
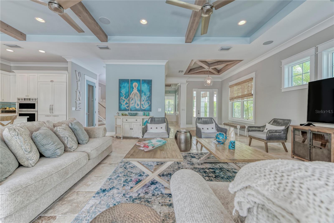
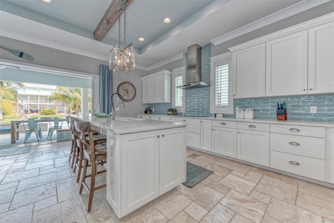
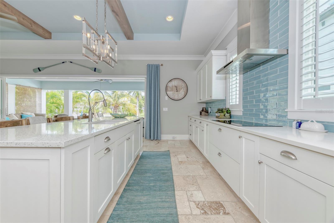
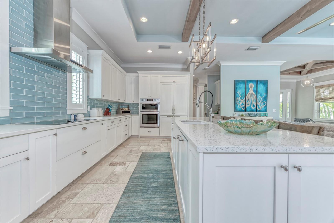
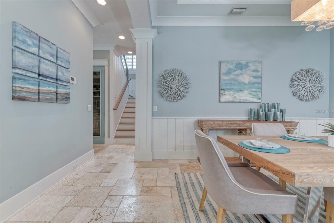
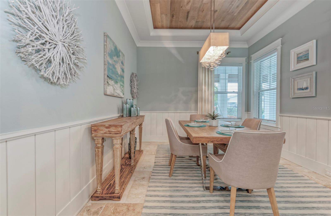
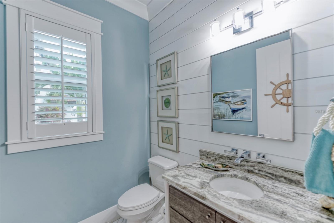
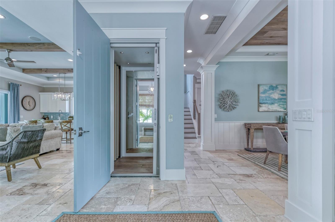
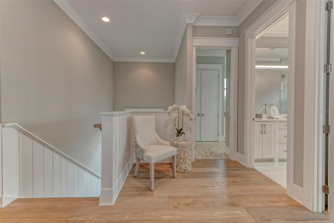
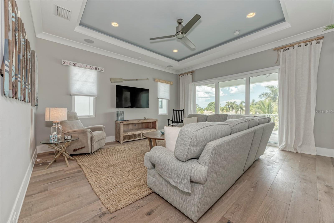
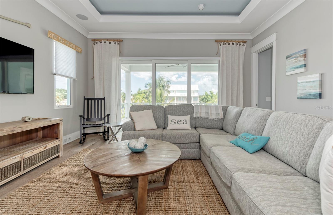
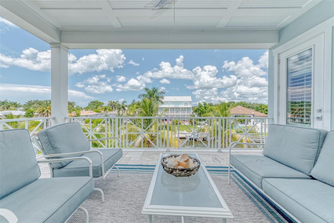
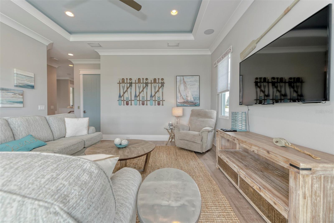
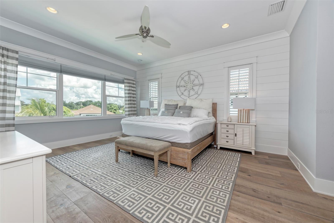
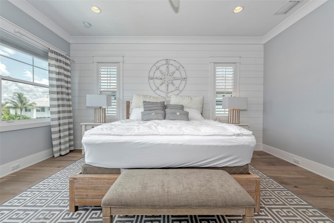
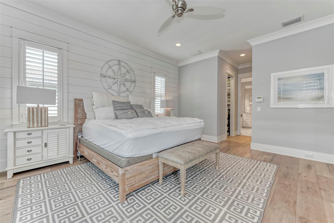
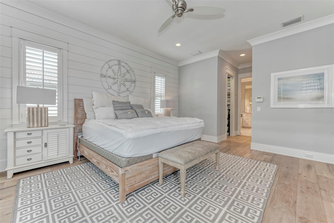
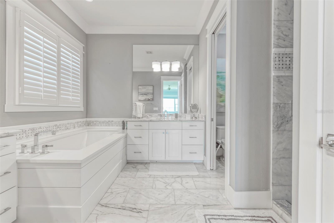
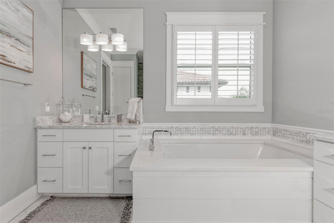
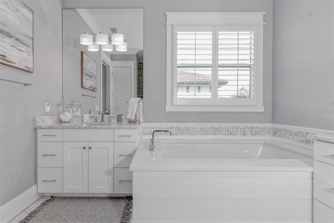
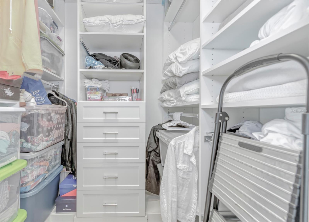
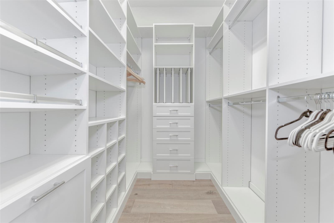
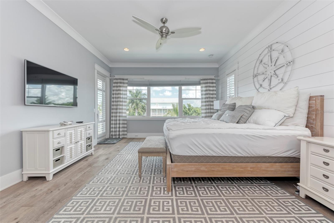
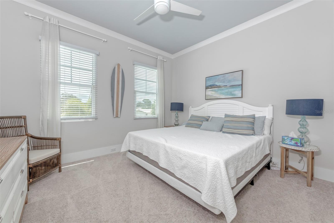
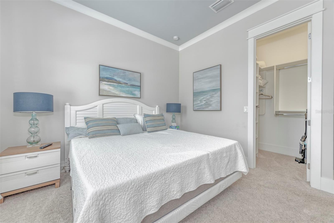
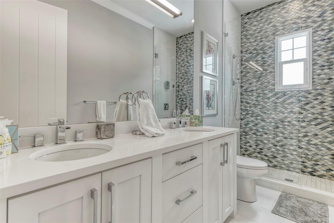
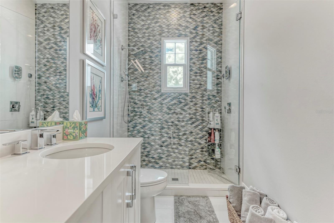
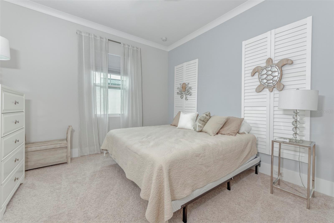
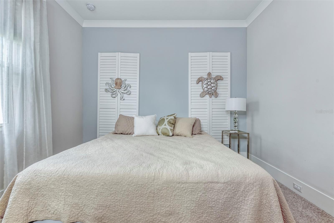
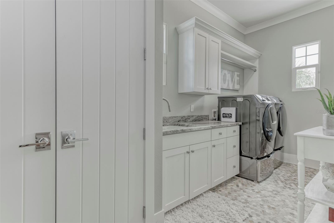
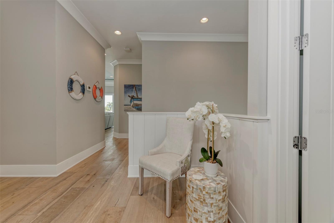
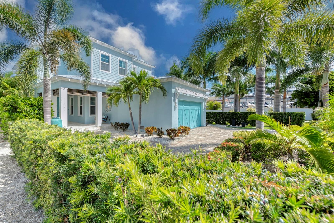
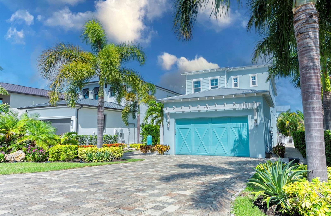
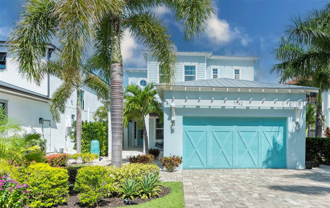
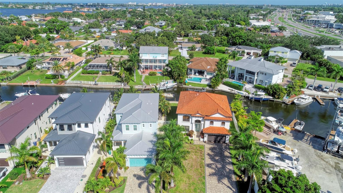
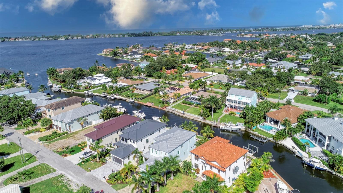
- MLS#: N6134061 ( Residential )
- Street Address: 7742 Holiday Drive
- Viewed: 3
- Price: $2,500,000
- Price sqft: $544
- Waterfront: Yes
- Wateraccess: Yes
- Waterfront Type: Canal - Saltwater
- Year Built: 2018
- Bldg sqft: 4597
- Bedrooms: 3
- Total Baths: 3
- Full Baths: 2
- 1/2 Baths: 1
- Garage / Parking Spaces: 2
- Days On Market: 70
- Additional Information
- Geolocation: 27.2402 / -82.508
- County: SARASOTA
- City: SARASOTA
- Zipcode: 34231
- Subdivision: Holiday Harbor
- Provided by: WHITE SANDS REALTY GROUP FL
- Contact: Michael Burke
- 941-923-5835
- DMCA Notice
-
DescriptionWelcome to your dream waterfront oasis! This luxurious, coastal modern custom built home features 3 bedrooms plus BONUS ROOM, 2 baths and a SALTWATER POOL & SPA which all is situated on a deep water canal. This stunning home offers direct access to the Intracoastal Waterway and Gulf of Mexico with NO FIXED BRIDGES as well as a private dock. The expansive great room showcases soaring tray ceilings with wood beams and wood accent trim details as well as designer travertine tiles. This open concept space flows seamlessly into the beautiful gourmet kitchen featuring a large breakfast bar island, a walk in pantry, built in wall ovens, a smooth top drop in stove and a butlers pantry. Enjoy the abundant quartz countertops for easy meal prep and entertaining space. Both the kitchen and great room provide picturesque views of the lanai and pool area, with sliding glass doors that pocket on either side to create a unified indoor outdoor living experience. The outdoor area is a true paradise, boasting an amazing pool and spa, a complete outdoor kitchen, and ample deck space perfect for entertaining family and friends. Take your private ELEVATOR or the stairs to the 2nd floor where youll find three large bedrooms and the spacious bonus room offering stunning views of the canal and pool area. The primary suite features a luxurious walk in shower, a soaking tub, and a huge walk in closet. This home is ideally located only minutes from world famous Siesta Key Beach, downtown Sarasota, plus a variety of restaurants and shopping as well as The Legacy Trail for cycling or nature walks. Experience the best of waterfront living in this extraordinary luxury home.
Property Location and Similar Properties
All
Similar
Features
Waterfront Description
- Canal - Saltwater
Appliances
- Bar Fridge
- Built-In Oven
- Cooktop
- Dishwasher
- Disposal
- Dryer
- Electric Water Heater
- Exhaust Fan
- Microwave
- Refrigerator
- Washer
- Water Filtration System
- Water Purifier
- Wine Refrigerator
Home Owners Association Fee
- 0.00
Builder Model
- SeaBreeze
Builder Name
- Legacy Builders
Carport Spaces
- 0.00
Close Date
- 0000-00-00
Cooling
- Central Air
- Humidity Control
- Zoned
Country
- US
Covered Spaces
- 0.00
Exterior Features
- Balcony
- Irrigation System
- Lighting
- Outdoor Grill
- Outdoor Kitchen
Fencing
- Fenced
Flooring
- Brick
- Carpet
- Ceramic Tile
- Travertine
- Wood
Furnished
- Unfurnished
Garage Spaces
- 2.00
Heating
- Central
- Electric
- Heat Pump
Insurance Expense
- 0.00
Interior Features
- Ceiling Fans(s)
- Coffered Ceiling(s)
- Crown Molding
- Elevator
- High Ceilings
- Open Floorplan
- Solid Wood Cabinets
- Split Bedroom
- Stone Counters
- Tray Ceiling(s)
- Walk-In Closet(s)
- Wet Bar
Legal Description
- LOT 2
- BLK A
- HOLIDAY HARBOR UNIT 1
- BEING A PORTION OF LANDS DESC IN ORI 2015094028
Levels
- Two
Living Area
- 3071.00
Lot Features
- In County
- Paved
Area Major
- 34231 - Sarasota/Gulf Gate Branch
Net Operating Income
- 0.00
Occupant Type
- Owner
Open Parking Spaces
- 0.00
Other Expense
- 0.00
Other Structures
- Outdoor Kitchen
Parcel Number
- 0125030072
Parking Features
- Garage Door Opener
Pets Allowed
- Yes
Pool Features
- Gunite
- In Ground
- Salt Water
Property Condition
- Completed
Property Type
- Residential
Roof
- Metal
Sewer
- Septic Tank
Style
- Custom
- Key West
Tax Year
- 2023
Township
- 37
Utilities
- Cable Available
- Electricity Connected
- Street Lights
View
- Pool
- Water
Water Source
- Public
Year Built
- 2018
Zoning Code
- RSF2
Listing Data ©2024 Pinellas/Central Pasco REALTOR® Organization
The information provided by this website is for the personal, non-commercial use of consumers and may not be used for any purpose other than to identify prospective properties consumers may be interested in purchasing.Display of MLS data is usually deemed reliable but is NOT guaranteed accurate.
Datafeed Last updated on October 16, 2024 @ 12:00 am
©2006-2024 brokerIDXsites.com - https://brokerIDXsites.com
Sign Up Now for Free!X
Call Direct: Brokerage Office: Mobile: 727.710.4938
Registration Benefits:
- New Listings & Price Reduction Updates sent directly to your email
- Create Your Own Property Search saved for your return visit.
- "Like" Listings and Create a Favorites List
* NOTICE: By creating your free profile, you authorize us to send you periodic emails about new listings that match your saved searches and related real estate information.If you provide your telephone number, you are giving us permission to call you in response to this request, even if this phone number is in the State and/or National Do Not Call Registry.
Already have an account? Login to your account.

