
- Jackie Lynn, Broker,GRI,MRP
- Acclivity Now LLC
- Signed, Sealed, Delivered...Let's Connect!
No Properties Found
- Home
- Property Search
- Search results
- 612 Albee Road W, NOKOMIS, FL 34275
Property Photos
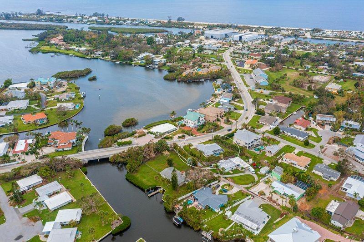

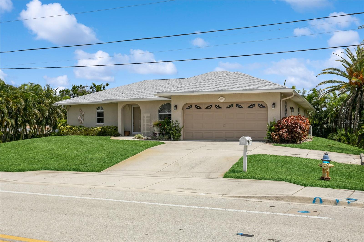
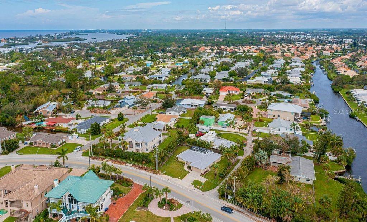
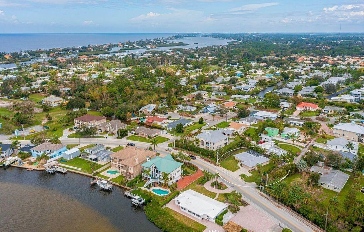
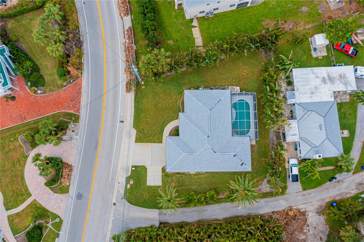
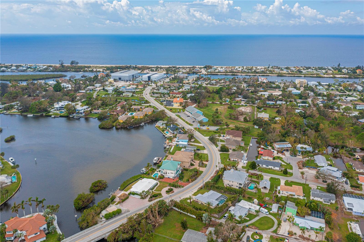
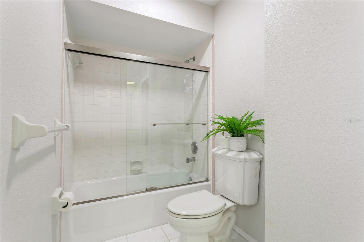
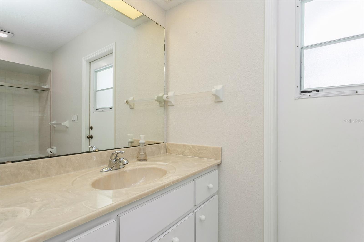
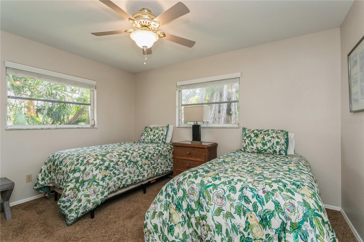
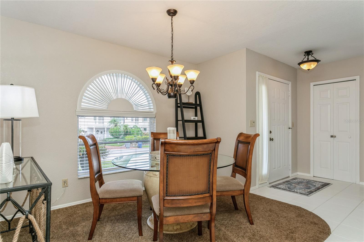
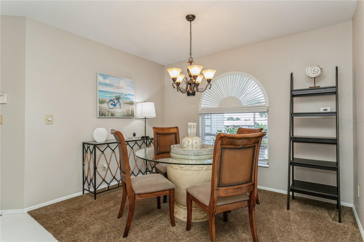
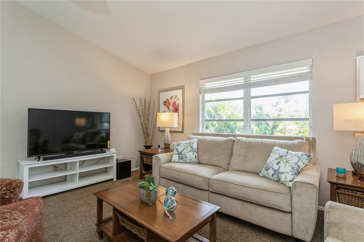

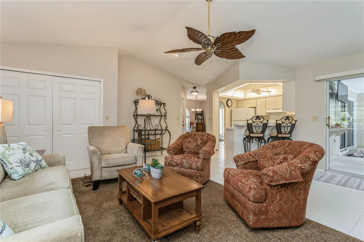
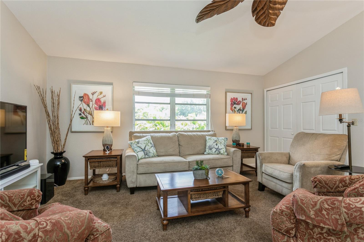
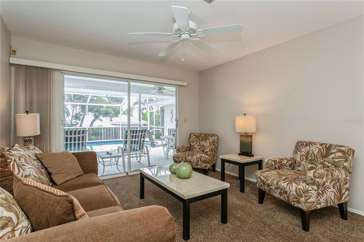
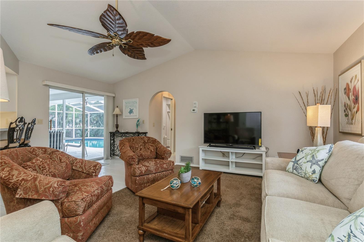
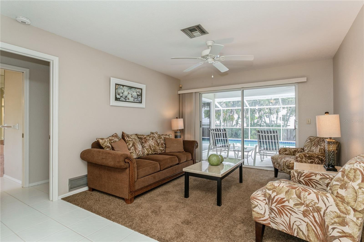
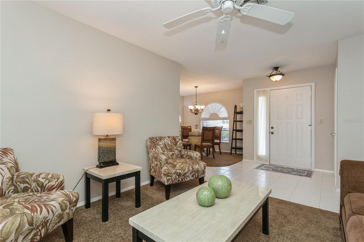
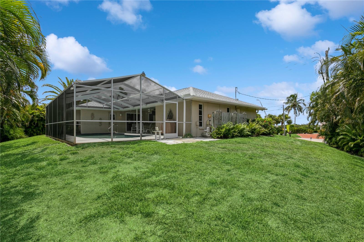
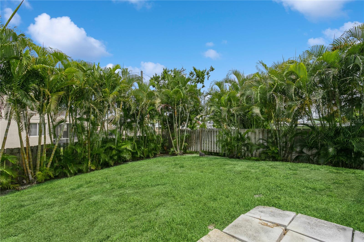
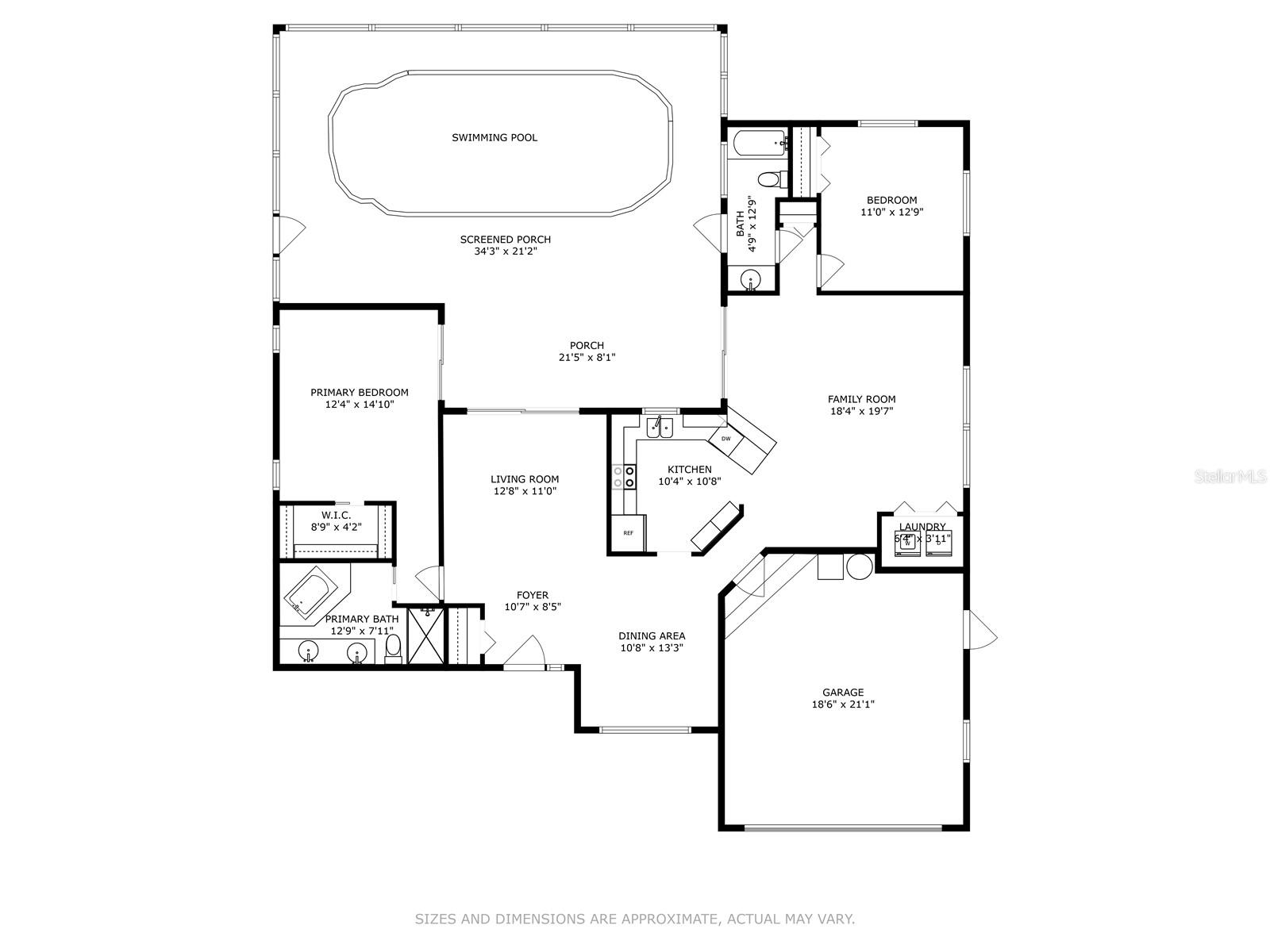
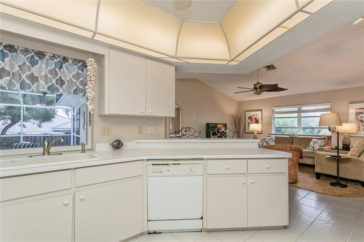
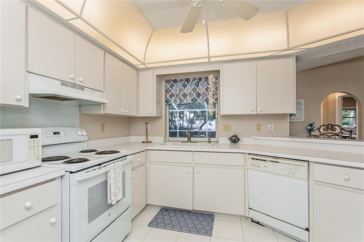
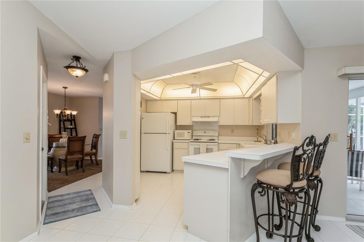
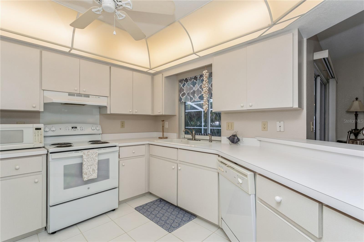
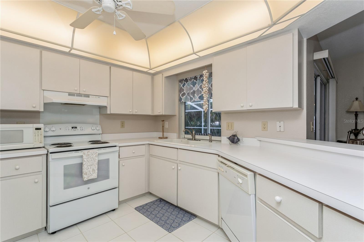
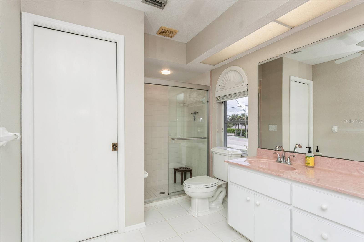
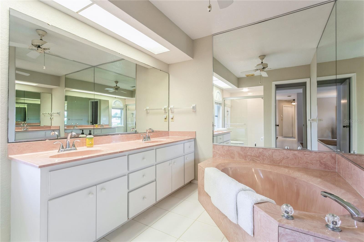

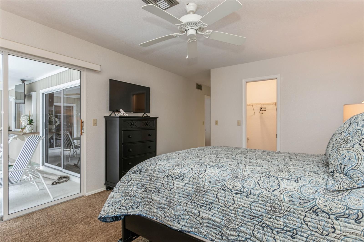
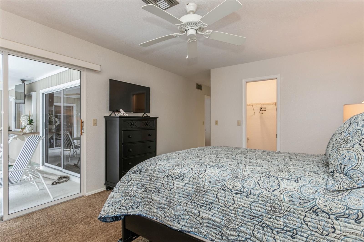
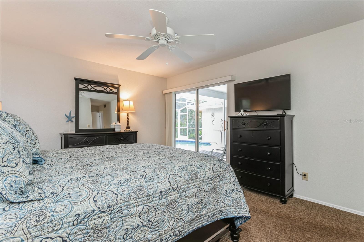
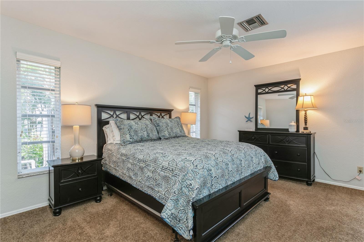
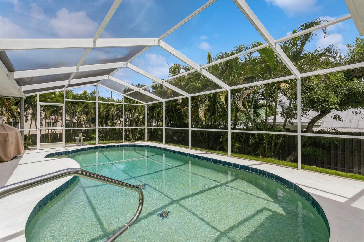
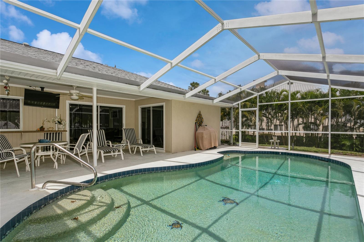
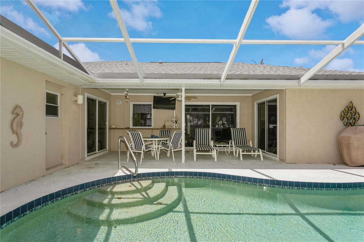
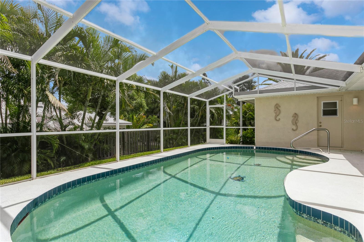

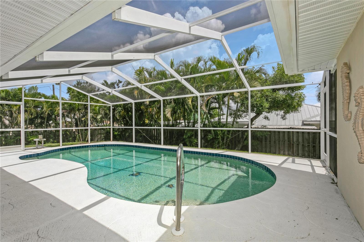
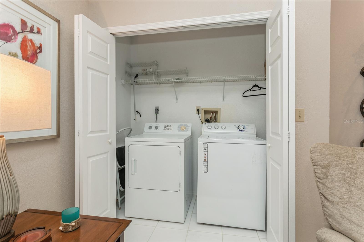
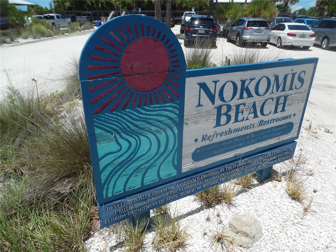
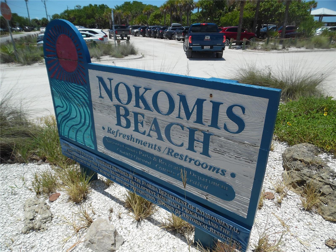
- MLS#: N6133976 ( Residential )
- Street Address: 612 Albee Road W
- Viewed: 85
- Price: $649,000
- Price sqft: $301
- Waterfront: No
- Year Built: 1990
- Bldg sqft: 2154
- Bedrooms: 2
- Total Baths: 2
- Full Baths: 2
- Garage / Parking Spaces: 2
- Days On Market: 311
- Additional Information
- Geolocation: 27.1264 / -82.4626
- County: SARASOTA
- City: NOKOMIS
- Zipcode: 34275
- Subdivision: Nokomis
- Elementary School: Laurel Nokomis Elementary
- Middle School: Laurel Nokomis Middle
- High School: Venice Senior High
- Provided by: COLDWELL BANKER REALTY
- Contact: Terry Riley
- 941-493-1000

- DMCA Notice
-
DescriptionNOKOMIS BEACH IN YOUR NEIGHBORHOOD!public beach just one half (1/2) mile west on Albee Road to CASEY KEY, 2 bedroom, 2 bath home with 2 car garage, heated and caged swimming pool, built in 1990 and well maintained, some furniture and furnishings may be included, shingle roof installed September 2022, concrete block construction with stucco finish, NO NEIGHBORHOOD FEES, NO CDD, NO RULES AND REGULATIONS, single family residential use only, placed high above the street for good drainage and compliance for homes located in a designated flood zone, excellent curb appeal with attractive landscaping, Sarasota County central water service, septic tank, private well for sprinkling and irrigation, electric heat pump for swimming pool replaced March 2025, free form pool measures 14'x27', 3 sets of sliding glass doors open to the porch and pool area, kitchen is centrally located and has a pass through window to the covered porch and pool area, walk in closet in primary bedroom, "knock down finish" on the ceilings no popcorn! This neighborhood flooded during hurricane Milton but NOT this house because it is situated at a high elevation above sea level. located west of U.S. 41 with fast beach access, ride your bike or golf cart to the beach, plenty of free parking at NOKOMIS BEACH.
Property Location and Similar Properties
All
Similar






Features
Appliances
- Dishwasher
- Disposal
- Dryer
- Electric Water Heater
- Microwave
- Range
- Refrigerator
- Washer
Home Owners Association Fee
- 0.00
Carport Spaces
- 0.00
Close Date
- 0000-00-00
Cooling
- Central Air
Country
- US
Covered Spaces
- 0.00
Exterior Features
- Private Mailbox
- Sidewalk
- Sliding Doors
Fencing
- Fenced
- Wood
Flooring
- Carpet
- Ceramic Tile
Furnished
- Partially
Garage Spaces
- 2.00
Heating
- Central
- Electric
High School
- Venice Senior High
Insurance Expense
- 0.00
Interior Features
- Ceiling Fans(s)
- Kitchen/Family Room Combo
- L Dining
- Open Floorplan
- Primary Bedroom Main Floor
- Split Bedroom
- Walk-In Closet(s)
- Window Treatments
Legal Description
- BEG 272.34 FT S & 13.99 FT W OF SW COR LOT 22 NOKOMIS GARDENS
- TH S-14-12-50-W 68 FT FOR POB TH S-14-12-50-W 115.58 FT TH WLY ALG CURVE TO LEFT 76.59 FT TH WLY ALG CURVE 23.42 FT TH N-4-34-13-E
Levels
- One
Living Area
- 1520.00
Lot Features
- Corner Lot
- Flood Insurance Required
- FloodZone
- In County
- Irregular Lot
- Landscaped
- Sidewalk
- Paved
Middle School
- Laurel Nokomis Middle
Area Major
- 34275 - Nokomis/North Venice
Net Operating Income
- 0.00
Occupant Type
- Vacant
Open Parking Spaces
- 0.00
Other Expense
- 0.00
Parcel Number
- 0171120026
Pool Features
- Gunite
- Heated
- In Ground
- Outside Bath Access
- Screen Enclosure
Possession
- Close Of Escrow
Property Condition
- Completed
Property Type
- Residential
Roof
- Shingle
School Elementary
- Laurel Nokomis Elementary
Sewer
- Septic Tank
Style
- Florida
Tax Year
- 2024
Township
- 38S
Utilities
- Cable Available
- Electricity Connected
- Fire Hydrant
- Phone Available
- Sprinkler Well
- Water Connected
Views
- 85
Virtual Tour Url
- https://www.propertypanorama.com/instaview/stellar/N6133976
Water Source
- Public
Year Built
- 1990
Zoning Code
- RSF3
Listing Data ©2025 Pinellas/Central Pasco REALTOR® Organization
The information provided by this website is for the personal, non-commercial use of consumers and may not be used for any purpose other than to identify prospective properties consumers may be interested in purchasing.Display of MLS data is usually deemed reliable but is NOT guaranteed accurate.
Datafeed Last updated on June 10, 2025 @ 12:00 am
©2006-2025 brokerIDXsites.com - https://brokerIDXsites.com
Sign Up Now for Free!X
Call Direct: Brokerage Office: Mobile: 727.710.4938
Registration Benefits:
- New Listings & Price Reduction Updates sent directly to your email
- Create Your Own Property Search saved for your return visit.
- "Like" Listings and Create a Favorites List
* NOTICE: By creating your free profile, you authorize us to send you periodic emails about new listings that match your saved searches and related real estate information.If you provide your telephone number, you are giving us permission to call you in response to this request, even if this phone number is in the State and/or National Do Not Call Registry.
Already have an account? Login to your account.

