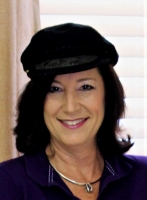
- Jackie Lynn, Broker,GRI,MRP
- Acclivity Now LLC
- Signed, Sealed, Delivered...Let's Connect!
Featured Listing

12976 98th Street
- Home
- Property Search
- Search results
- 20705 Trattoria Loop, VENICE, FL 34293
Property Photos
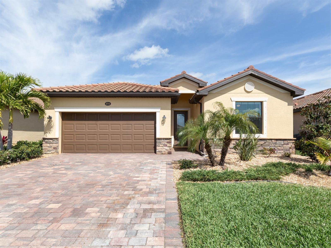


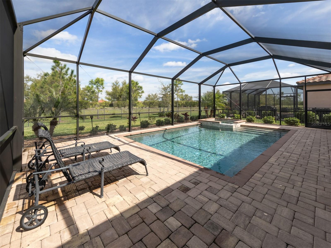
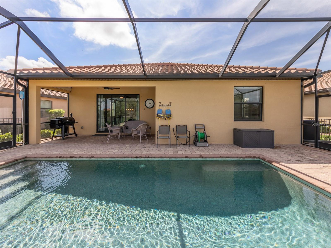



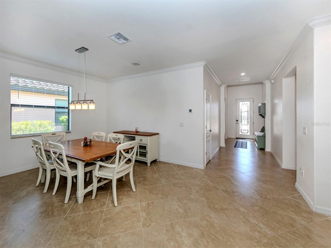
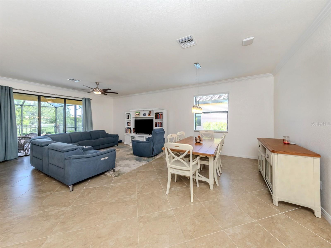

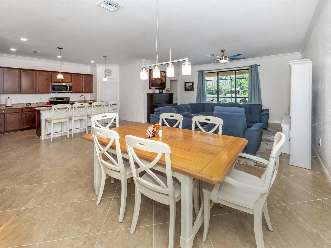


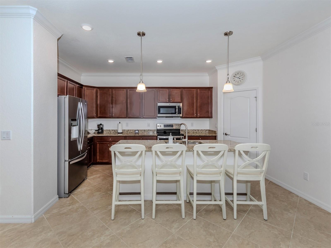
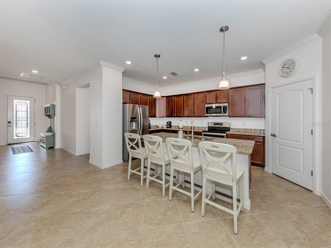
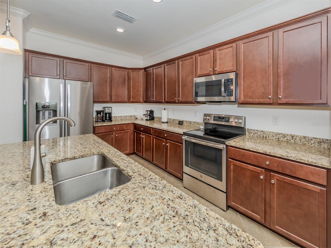

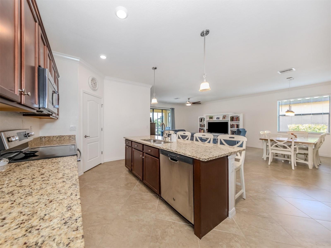

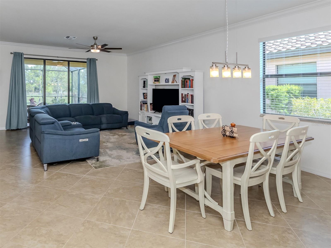
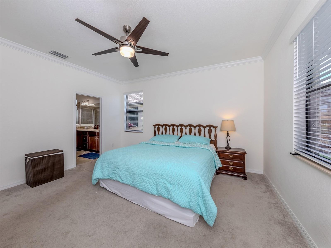
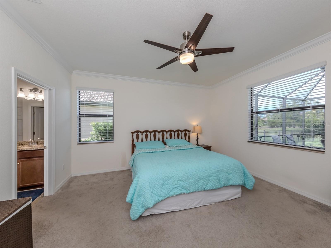
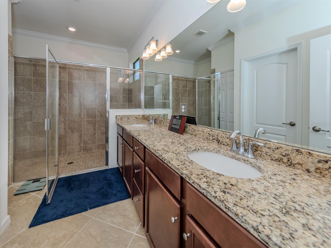
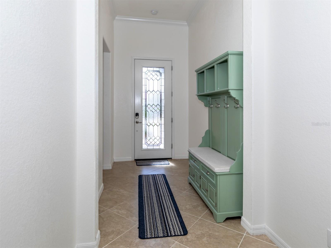

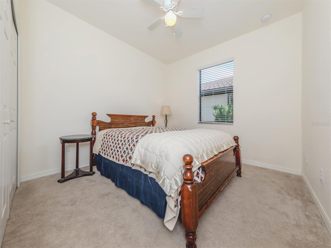


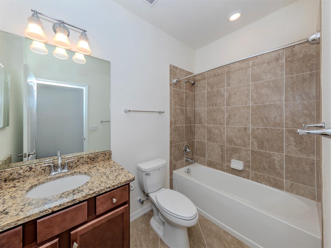
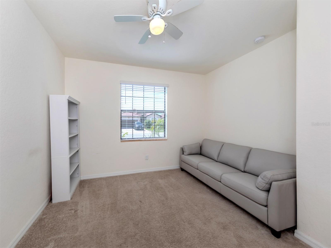
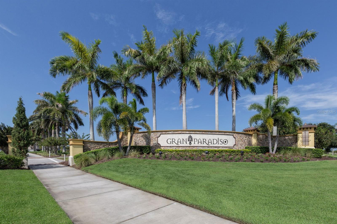
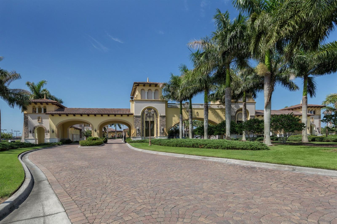
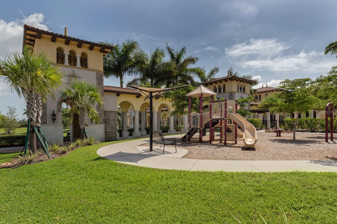
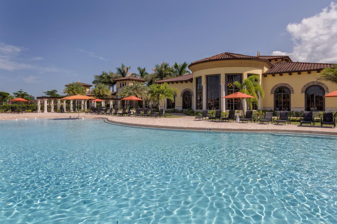
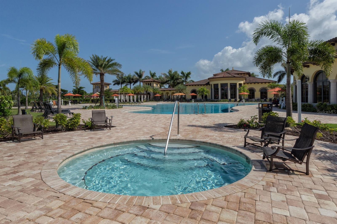

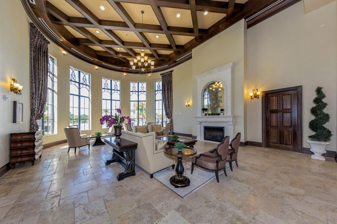
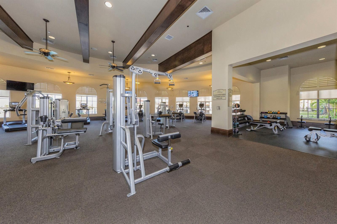

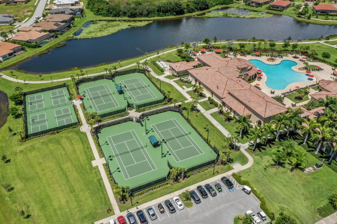

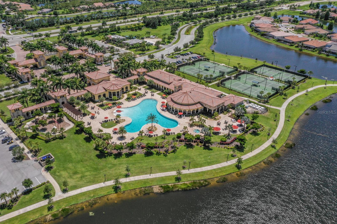
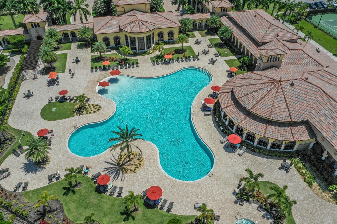
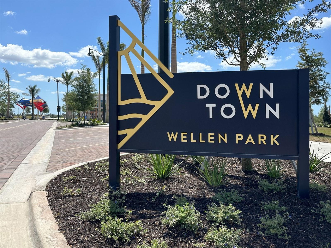
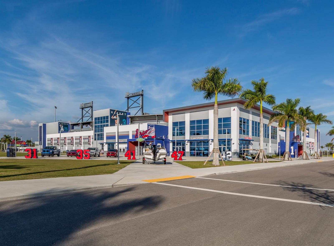
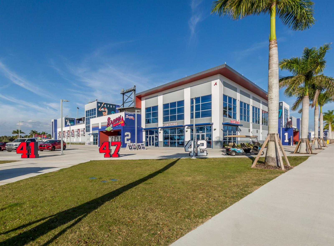
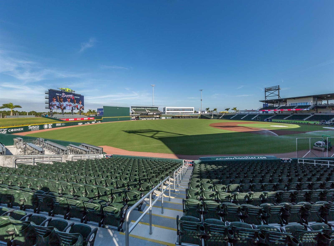

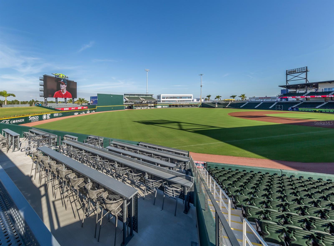
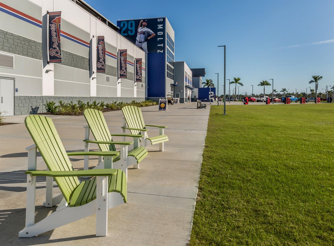
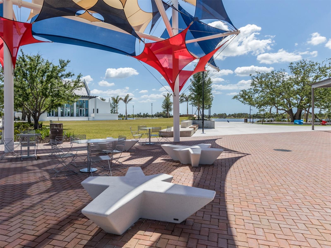
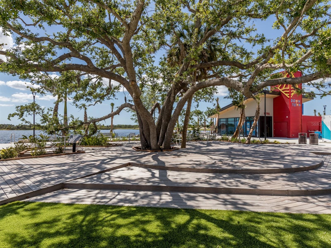
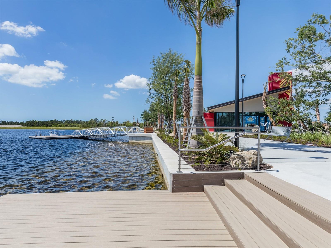
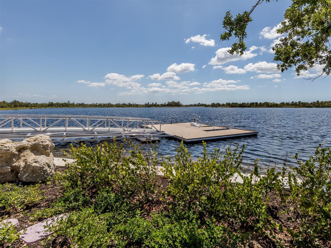

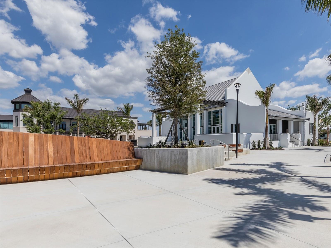

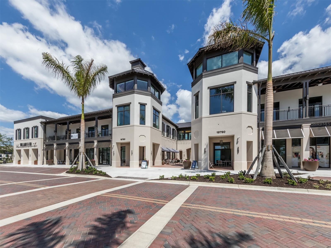


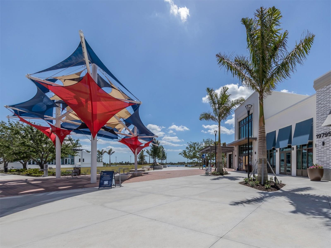
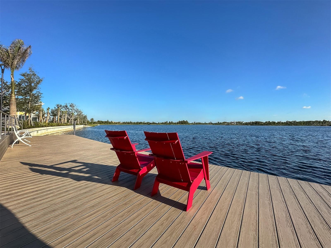

- MLS#: N6133917 ( Residential )
- Street Address: 20705 Trattoria Loop
- Viewed: 6
- Price: $700,000
- Price sqft: $266
- Waterfront: No
- Year Built: 2020
- Bldg sqft: 2633
- Bedrooms: 4
- Total Baths: 3
- Full Baths: 3
- Garage / Parking Spaces: 2
- Days On Market: 84
- Additional Information
- Geolocation: 27.0593 / -82.3341
- County: SARASOTA
- City: VENICE
- Zipcode: 34293
- Subdivision: Gran Paradiso Ph 8
- Elementary School: Taylor Ranch Elementary
- Middle School: Venice Area Middle
- High School: Venice Senior High
- Provided by: SAPPHIRE SUMMIT REALTY
- Contact: Olga Brock
- 941-726-5797
- DMCA Notice
-
DescriptionGran Paradiso in The West Villages, Beautiful 4 bedroom 3 bath pool/spa home. The home is unfurnished. This very open, spacious and bright home has tile throughout, making cleaning a breeze and offering a sleekness to the design. Gorgeous granite is in both the Kitchen and all bathrooms. There is a two car garage, lots of storage space and a large pantry in the Kitchen. The home and pool overlook a dreamy Greenscape. The pool deck is set with gorgeous pavers and is quite spacious, providing plenty of room for sunning around the pool and lots of space for dining al fresco and entertaining. There is more! A spa for relaxing in the evening. Nothing is quite as enjoyable as being in the spa, gazing at the stars at night. This Tuscan inspired community of Gran Paradiso is surrounded by the natural beauty of Southwest Florida. There are hundreds of acres of lakes, walking trails and lush natural beauty. Activities include resort style amenities, a sparkling free form pool and spa with a beach entry, poolside cabanas, pickleball and lighted tennis courts. The Clubhouse is 7,000 square feet of pure luxury. the community can come together to enjoy the well equipped state of the art fitness center, group classes, private locker rooms, sauna and steam room, game room with billiards, card tables and a craft room. You are just three miles from Jacaranda Boulevard and much shopping and only 10 minutes to Interstate 75. Nearby, is championship golf courses, world class shopping, fine and casual dining and a thriving arts and culture scene. Slightly to the north is Historic Venice and Olde Englewood offering so much in the way of shopping, dining, boutiques, clubs/pubs and breweries. This community is moments from some of the best beaches in the world, and the best fishing in the state. Gran Paradiso is the perfect trifecta: a great place to live, work and play. Don't miss this opportunity!
Property Location and Similar Properties
All
Similar
Features
Appliances
- Dishwasher
- Disposal
- Dryer
- Electric Water Heater
- Microwave
- Range
- Refrigerator
- Washer
Association Amenities
- Cable TV
- Fence Restrictions
- Fitness Center
- Gated
- Maintenance
- Pickleball Court(s)
- Playground
- Pool
- Recreation Facilities
- Sauna
- Spa/Hot Tub
- Tennis Court(s)
- Vehicle Restrictions
Home Owners Association Fee
- 961.21
Association Name
- Gran Paradiso HOA
Association Phone
- 941-234-0450
Builder Model
- Trevi
Builder Name
- Lennar
Carport Spaces
- 0.00
Close Date
- 0000-00-00
Cooling
- Central Air
Country
- US
Covered Spaces
- 0.00
Exterior Features
- Irrigation System
- Rain Gutters
- Sidewalk
- Sliding Doors
Fencing
- Other
Flooring
- Carpet
- Tile
Furnished
- Unfurnished
Garage Spaces
- 2.00
Green Energy Efficient
- Thermostat
Heating
- Central
- Electric
High School
- Venice Senior High
Insurance Expense
- 0.00
Interior Features
- Ceiling Fans(s)
- Crown Molding
- High Ceilings
- In Wall Pest System
- Living Room/Dining Room Combo
- Open Floorplan
- Thermostat
- Walk-In Closet(s)
- Window Treatments
Legal Description
- LOT 1388
- GRAN PARADISO
- PHASE 8
- PB 52 PG 416-422
Levels
- One
Living Area
- 2035.00
Lot Features
- Sidewalk
- Paved
- Private
Middle School
- Venice Area Middle
Area Major
- 34293 - Venice
Net Operating Income
- 0.00
Occupant Type
- Owner
Open Parking Spaces
- 0.00
Other Expense
- 0.00
Parcel Number
- 0777021388
Parking Features
- Driveway
- Garage Door Opener
Pets Allowed
- Breed Restrictions
- Number Limit
- Yes
Pool Features
- Heated
- In Ground
- Lighting
- Screen Enclosure
Property Type
- Residential
Roof
- Tile
School Elementary
- Taylor Ranch Elementary
Sewer
- Public Sewer
Tax Year
- 2023
Utilities
- BB/HS Internet Available
- Cable Connected
- Electricity Connected
- Fiber Optics
- Phone Available
- Public
- Sewer Connected
- Street Lights
- Underground Utilities
- Water Connected
View
- Park/Greenbelt
Virtual Tour Url
- http://player.vimeo.com/video/921609112?h=a4be45c346
Water Source
- Canal/Lake For Irrigation
- Public
Year Built
- 2020
Listing Data ©2024 Pinellas/Central Pasco REALTOR® Organization
The information provided by this website is for the personal, non-commercial use of consumers and may not be used for any purpose other than to identify prospective properties consumers may be interested in purchasing.Display of MLS data is usually deemed reliable but is NOT guaranteed accurate.
Datafeed Last updated on October 16, 2024 @ 12:00 am
©2006-2024 brokerIDXsites.com - https://brokerIDXsites.com
Sign Up Now for Free!X
Call Direct: Brokerage Office: Mobile: 727.710.4938
Registration Benefits:
- New Listings & Price Reduction Updates sent directly to your email
- Create Your Own Property Search saved for your return visit.
- "Like" Listings and Create a Favorites List
* NOTICE: By creating your free profile, you authorize us to send you periodic emails about new listings that match your saved searches and related real estate information.If you provide your telephone number, you are giving us permission to call you in response to this request, even if this phone number is in the State and/or National Do Not Call Registry.
Already have an account? Login to your account.

