
- Jackie Lynn, Broker,GRI,MRP
- Acclivity Now LLC
- Signed, Sealed, Delivered...Let's Connect!
Featured Listing

12976 98th Street
- Home
- Property Search
- Search results
- 396 Bayshore Drive, VENICE, FL 34285
Property Photos
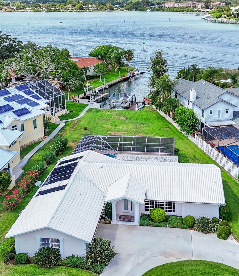

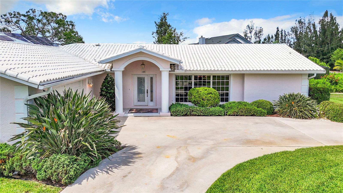
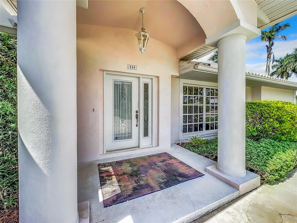
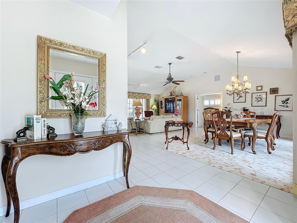
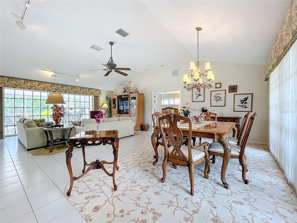
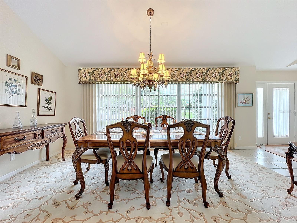
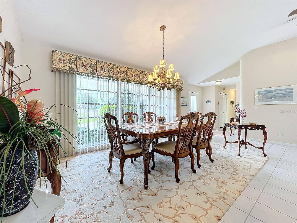
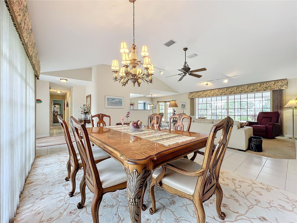
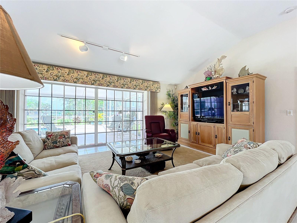
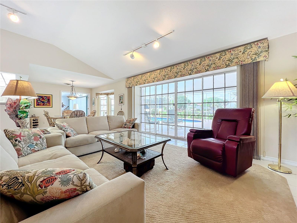
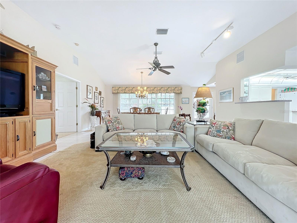
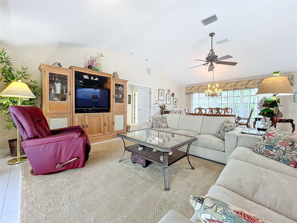
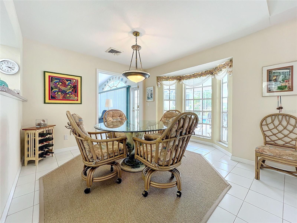
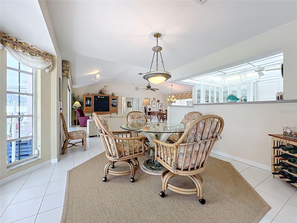
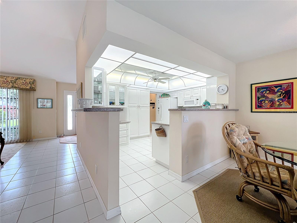
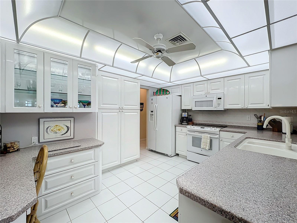
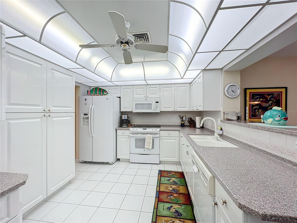
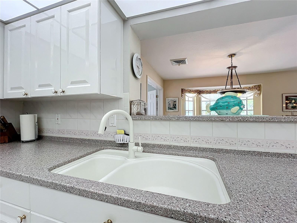
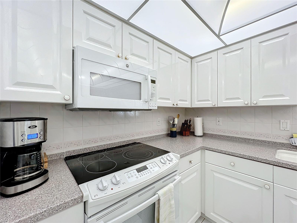
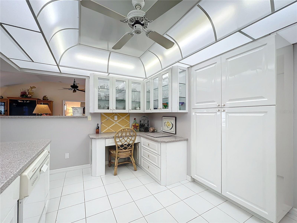
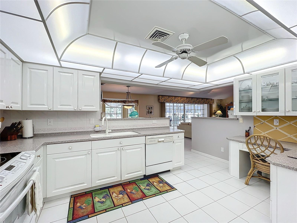
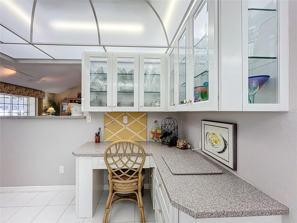
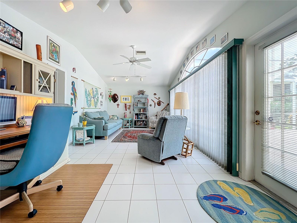
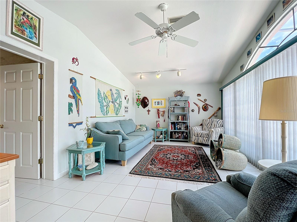
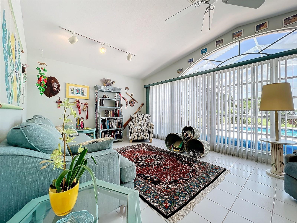
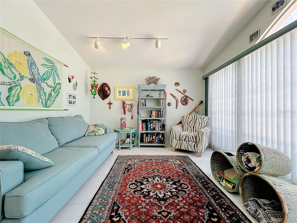
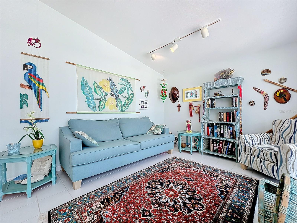
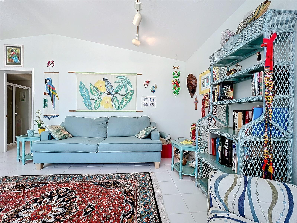
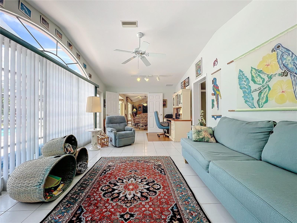
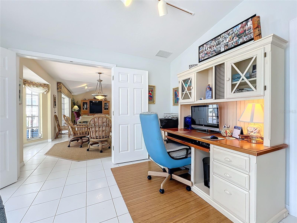
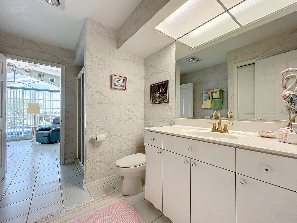

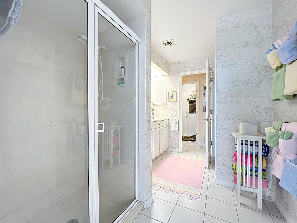
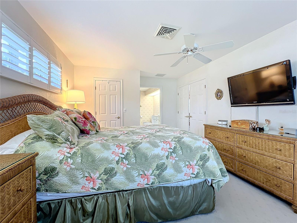
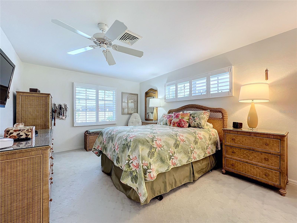
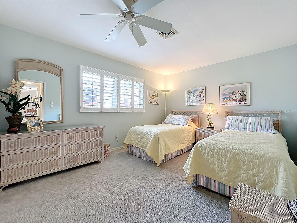

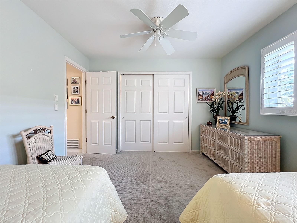
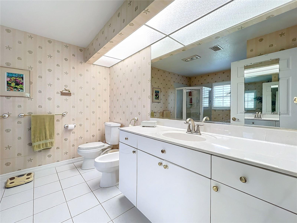
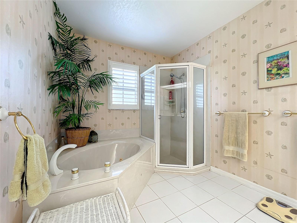
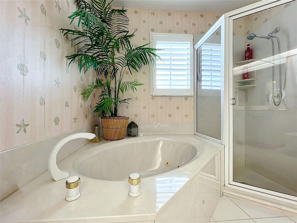
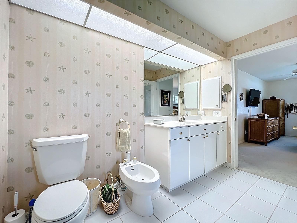
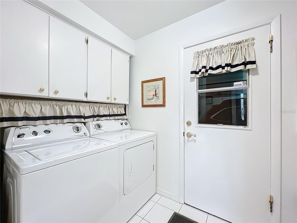
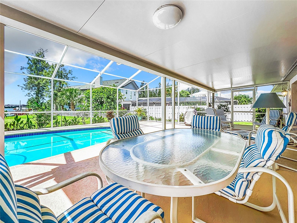
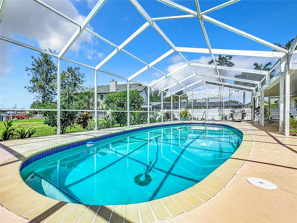
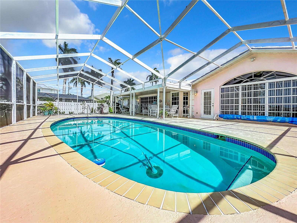
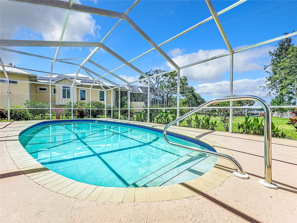
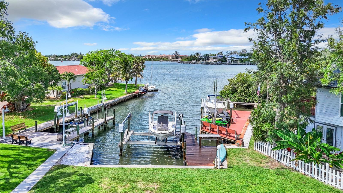
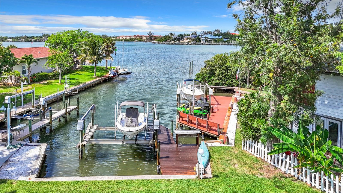
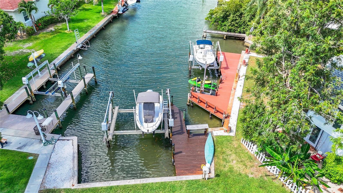
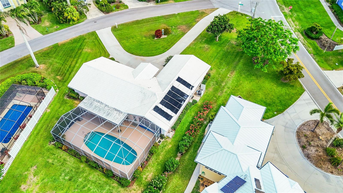
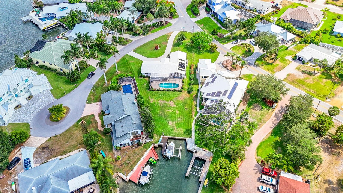
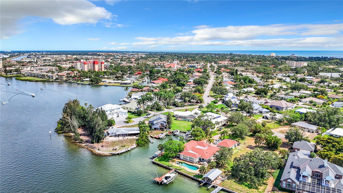
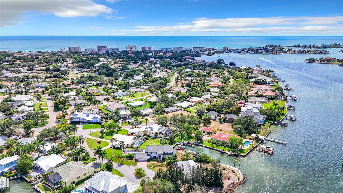
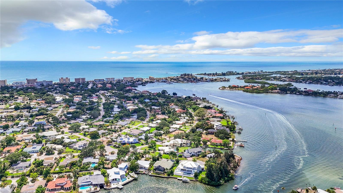
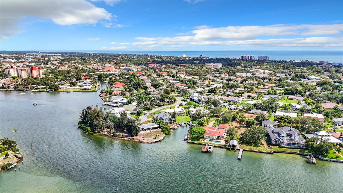
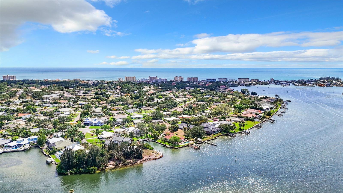
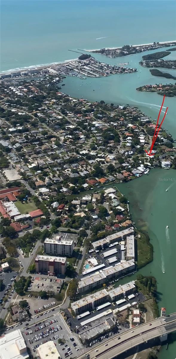
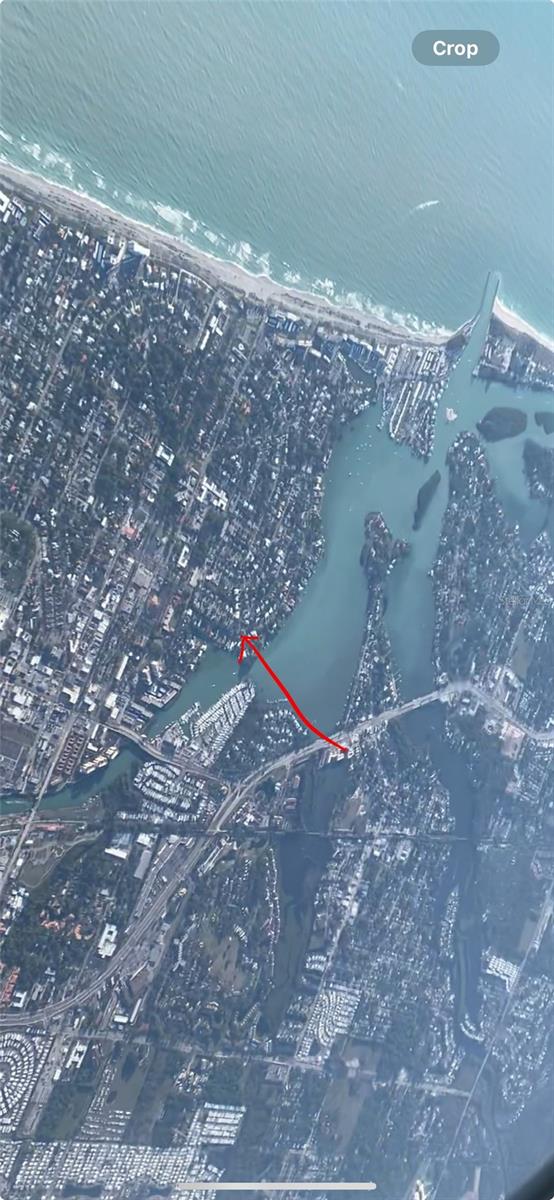
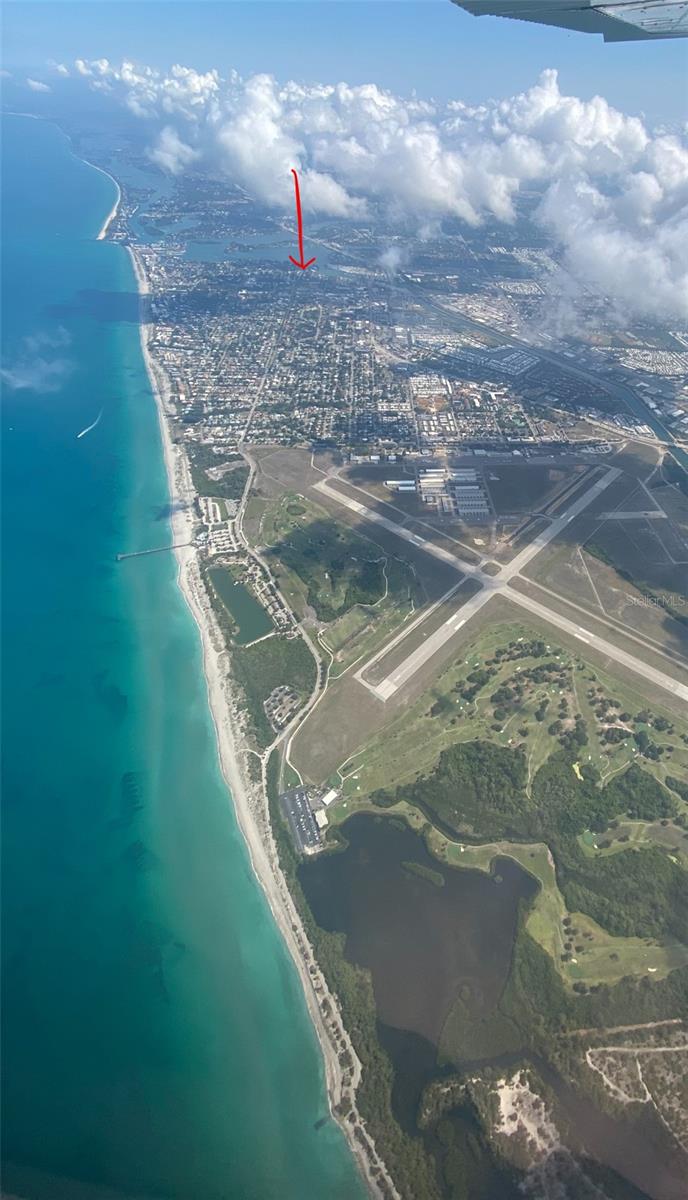
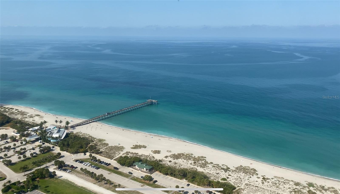
- MLS#: N6133314 ( Residential )
- Street Address: 396 Bayshore Drive
- Viewed: 5
- Price: $2,375,000
- Price sqft: $815
- Waterfront: Yes
- Wateraccess: Yes
- Waterfront Type: Bay/Harbor,Intracoastal Waterway,Riparian Rights
- Year Built: 1966
- Bldg sqft: 2915
- Bedrooms: 2
- Total Baths: 2
- Full Baths: 2
- Garage / Parking Spaces: 2
- Days On Market: 128
- Additional Information
- Geolocation: 27.1064 / -82.4496
- County: SARASOTA
- City: VENICE
- Zipcode: 34285
- Subdivision: Bayshore Estates
- Elementary School: Venice Elementary
- Middle School: Venice Area Middle
- High School: Venice Senior High
- Provided by: GULF SHORES REALTY
- Contact: Andrew Smajdor, PA
- 941-488-6644
- DMCA Notice
-
DescriptionThis beautiful home is nestled on the north end of Venice Island almost a half acre on the Inter Coastal Waterway with a 12,000 lb. electric boat lift at the dock. This location has no bridges to the Gulf of Mexico and is directly across from Roberts Bay Sports Boating Area and near by the Yacht Club/Venice Youth Boating Association. It is a playground for the water enthusiast. This location is minutes to the Venice Island Airport for the closest possible air travel, and is close to golf, tennis, beaches and famous downtown Venice Avenue accessing great food, shopping, farmer's market and festivals. This home welcomes you as a charming and well maintained property. It greets you with a flood of natural light at the entry way coming from southern exposure. The great room/dining room has cathedral ceilings and takes your eyes to the water views via the collapsed sliding glass doors that immediately expand the living space. Off this area is the bright, spacious kitchen complimented with corian counter tops and light cabinets. The Florida room flows off the kitchen allowing full view of the pool and water. The master bedroom and bath are spacious with Jacuzzi tub, bidet, and direct view of the water. The guest suite is also bright and spacious with full bath and walk in shower. The lanai is constructed with cool deck and large dining space for entertaining with an overhang ceiling for optimum comfort. The pool is well maintained and presents with a peaceful view of the ICW in a private setting. Lastly the oversized two car garage has plenty of space for extra storage and work bench with a laundry room off the garage. This split bedroom ranch home is a rare find for this location and lifestyle. Grab it before it disappears!
Property Location and Similar Properties
All
Similar
Features
Waterfront Description
- Bay/Harbor
- Intracoastal Waterway
- Riparian Rights
Appliances
- Convection Oven
- Dishwasher
- Disposal
- Dryer
- Electric Water Heater
- Exhaust Fan
- Freezer
- Ice Maker
- Microwave
- Range
- Range Hood
- Refrigerator
- Washer
Home Owners Association Fee
- 0.00
Carport Spaces
- 0.00
Close Date
- 0000-00-00
Cooling
- Central Air
Country
- US
Covered Spaces
- 0.00
Exterior Features
- Irrigation System
- Lighting
- Private Mailbox
- Rain Gutters
- Sliding Doors
- Sprinkler Metered
Flooring
- Carpet
- Tile
Furnished
- Unfurnished
Garage Spaces
- 2.00
Heating
- Central
- Electric
- Heat Pump
High School
- Venice Senior High
Insurance Expense
- 0.00
Interior Features
- Ceiling Fans(s)
- Coffered Ceiling(s)
- Eat-in Kitchen
- L Dining
- Living Room/Dining Room Combo
- Open Floorplan
- Primary Bedroom Main Floor
- Solid Surface Counters
- Split Bedroom
- Vaulted Ceiling(s)
- Walk-In Closet(s)
- Window Treatments
Legal Description
- LOT 9 BLK G BAYSHORE ESTATES UNIT 2
Levels
- One
Living Area
- 1961.00
Lot Features
- Flood Insurance Required
- FloodZone
- City Limits
- Landscaped
- Near Marina
- Paved
Middle School
- Venice Area Middle
Area Major
- 34285 - Venice
Net Operating Income
- 0.00
Occupant Type
- Owner
Open Parking Spaces
- 0.00
Other Expense
- 0.00
Parcel Number
- 0407040003
Parking Features
- Bath In Garage
- Circular Driveway
- Driveway
- Garage Door Opener
- Garage Faces Side
- Ground Level
- Oversized
- Workshop in Garage
Pool Features
- Auto Cleaner
- Deck
- Gunite
- Heated
- In Ground
- Lighting
- Screen Enclosure
- Solar Cover
- Solar Heat
- Solar Power Pump
- Tile
Possession
- Close of Escrow
Property Type
- Residential
Roof
- Tile
School Elementary
- Venice Elementary
Sewer
- Public Sewer
Tax Year
- 2023
Township
- 39
Utilities
- Cable Connected
- Electricity Connected
- Public
- Sewer Connected
- Sprinkler Meter
- Street Lights
- Underground Utilities
- Water Connected
View
- Pool
- Water
Virtual Tour Url
- https://www.propertypanorama.com/instaview/stellar/N6133314
Water Source
- Public
- Well
Year Built
- 1966
Zoning Code
- RSF-1
Listing Data ©2024 Pinellas/Central Pasco REALTOR® Organization
The information provided by this website is for the personal, non-commercial use of consumers and may not be used for any purpose other than to identify prospective properties consumers may be interested in purchasing.Display of MLS data is usually deemed reliable but is NOT guaranteed accurate.
Datafeed Last updated on October 16, 2024 @ 12:00 am
©2006-2024 brokerIDXsites.com - https://brokerIDXsites.com
Sign Up Now for Free!X
Call Direct: Brokerage Office: Mobile: 727.710.4938
Registration Benefits:
- New Listings & Price Reduction Updates sent directly to your email
- Create Your Own Property Search saved for your return visit.
- "Like" Listings and Create a Favorites List
* NOTICE: By creating your free profile, you authorize us to send you periodic emails about new listings that match your saved searches and related real estate information.If you provide your telephone number, you are giving us permission to call you in response to this request, even if this phone number is in the State and/or National Do Not Call Registry.
Already have an account? Login to your account.

