
- Jackie Lynn, Broker,GRI,MRP
- Acclivity Now LLC
- Signed, Sealed, Delivered...Let's Connect!
Featured Listing

12976 98th Street
- Home
- Property Search
- Search results
- 2541 Northway Drive, VENICE, FL 34292
Property Photos
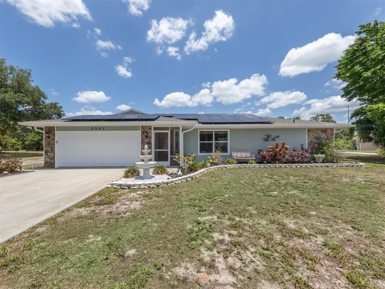


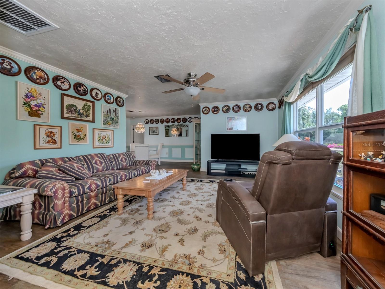
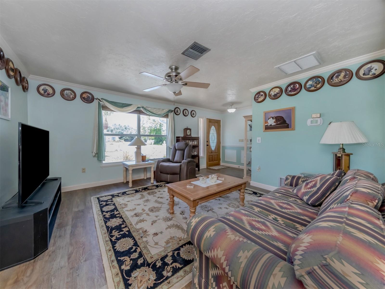



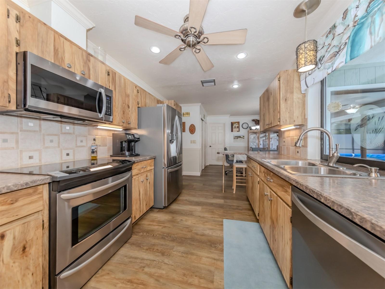
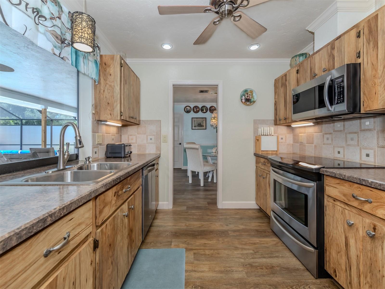

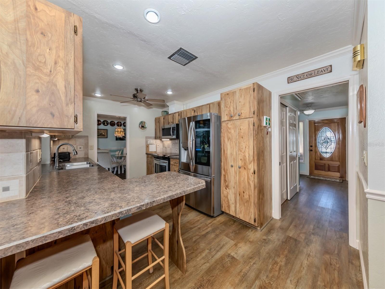
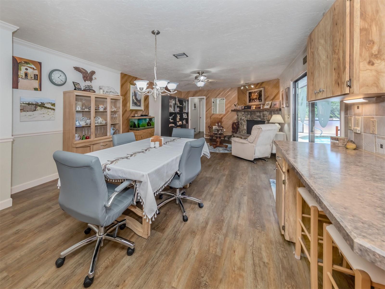


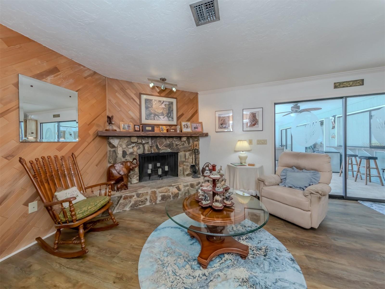
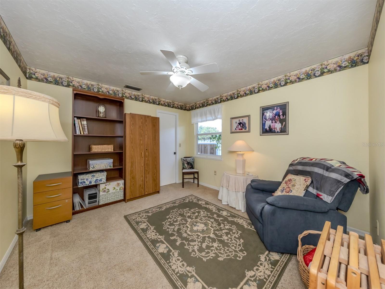
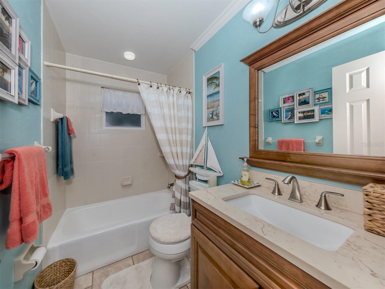
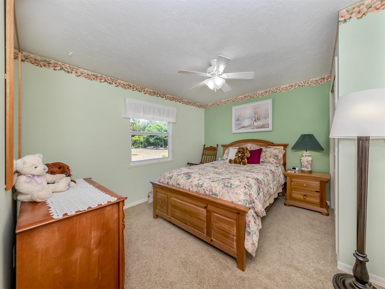
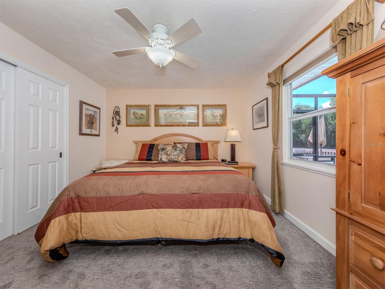

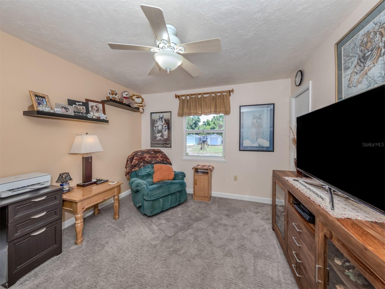

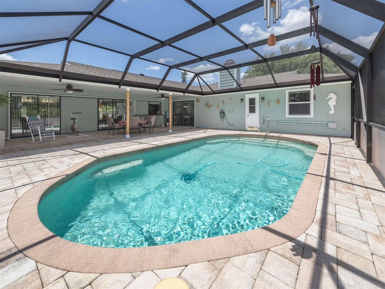


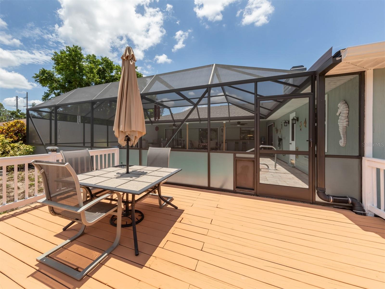
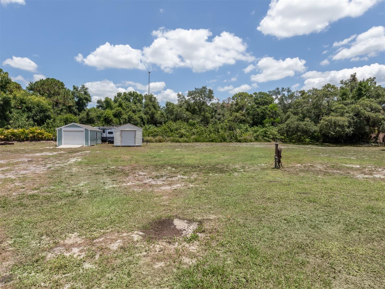


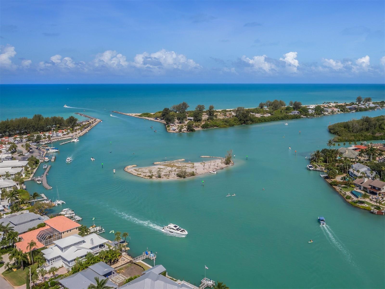



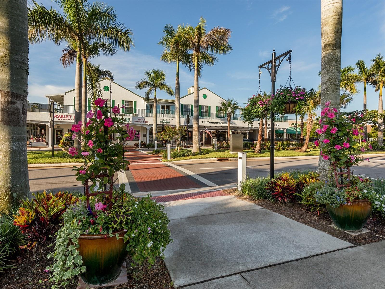

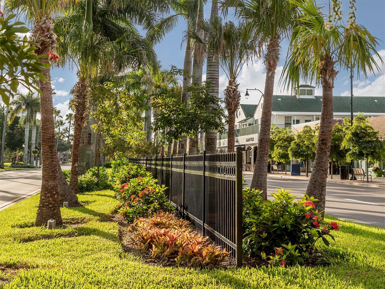
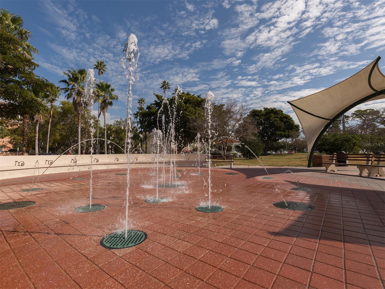
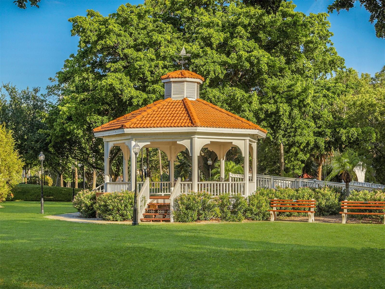



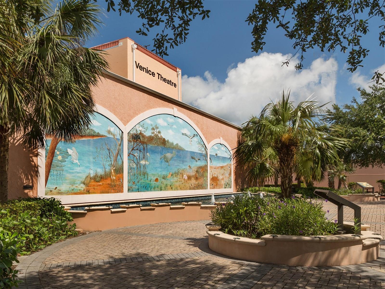
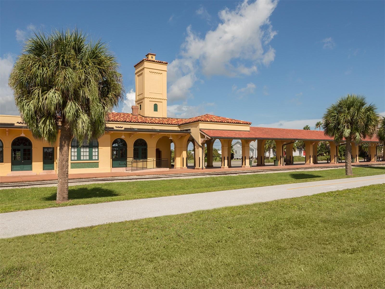


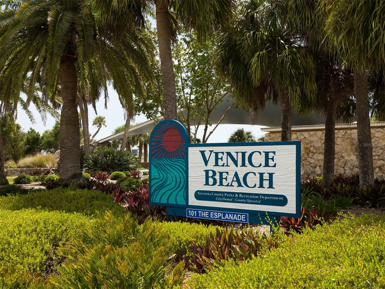

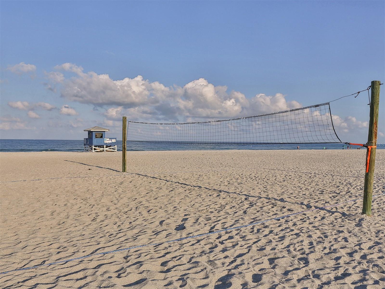
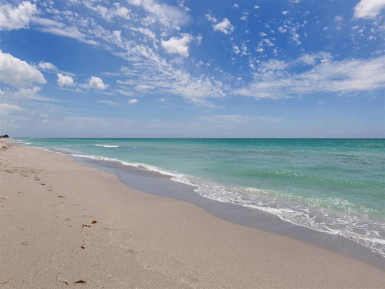
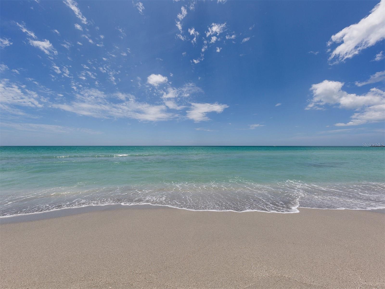
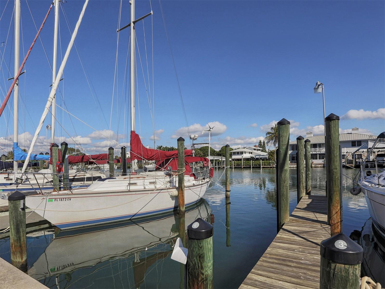


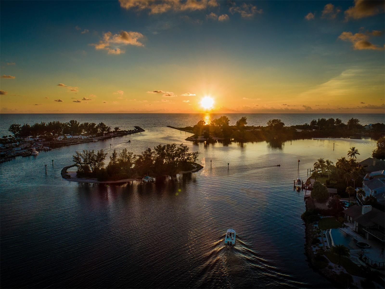
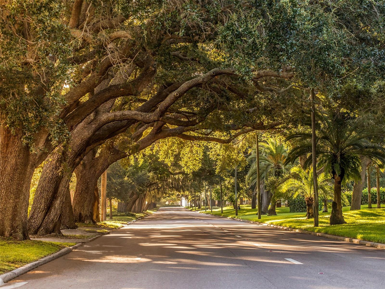

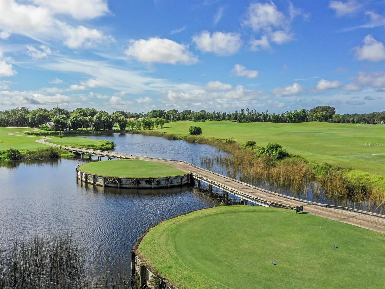


- MLS#: N6133202 ( Residential )
- Street Address: 2541 Northway Drive
- Viewed: 6
- Price: $695,000
- Price sqft: $230
- Waterfront: No
- Year Built: 1980
- Bldg sqft: 3019
- Bedrooms: 5
- Total Baths: 3
- Full Baths: 3
- Garage / Parking Spaces: 2
- Days On Market: 137
- Acreage: 1.22 acres
- Additional Information
- Geolocation: 27.1133 / -82.3896
- County: SARASOTA
- City: VENICE
- Zipcode: 34292
- Subdivision: Venice Acres
- Elementary School: Venice Elementary
- Middle School: Venice Area Middle
- High School: Venice Senior High
- Provided by: MEDWAY REALTY
- Contact: Christina Lavoie
- 941-375-2456
- DMCA Notice
-
DescriptionGot an extended family? Got In laws? Need Space? THIS is the home you have been searching for! A true 5 bedroom, 3 bath pool home on over an acre. The original owner had the home built to provide everyone in the family a private bedroom. Two of the bedrooms, one with an attached bath, have a hallway that can be closed off to provide the perfect in law suite or privacy for guests. The main home has a living room and dining room, kitchen and family room with a wood burning fireplace. There is additional dining space off the kitchen. Sliders open to the covered lanai and an enclosed pool. Beyond is an outside wood deck and an expanse of yard ready for games and outdoor equipment. A shed in the yard is wired for electricity and offers room for extra storage or an additional work space. There is an exterior trailer plug with 30 amp power and an additional plug if needed. The home is equipped with a 9.86kW /solar system with 34 panels to cut down on electric costs. The roof was replaced in 2023. The home is well maintained and welcoming. There is much to offer in this home that has been only owned by the original owner and family. This large home is located the desirable Venice Acres neighborhood with easy access to Historical downtown Venice and the beautiful Gulf and beaches , shopping, dining, golfing and entertainment and I75. The neighborhood is known for larger land parcels and privacy.
Property Location and Similar Properties
All
Similar
Features
Appliances
- Dishwasher
- Dryer
- Electric Water Heater
- Microwave
- Range
- Refrigerator
- Water Filtration System
Home Owners Association Fee
- 565.00
Association Name
- Denise Majka
Association Phone
- 941-408-7418
Carport Spaces
- 0.00
Close Date
- 0000-00-00
Cooling
- Central Air
Country
- US
Covered Spaces
- 0.00
Exterior Features
- Sliding Doors
Flooring
- Carpet
- Laminate
- Tile
Garage Spaces
- 2.00
Heating
- Electric
High School
- Venice Senior High
Insurance Expense
- 0.00
Interior Features
- Ceiling Fans(s)
- Chair Rail
- Crown Molding
Legal Description
- LOT 138 VENICE ACRES UNIT 2
Levels
- One
Living Area
- 2134.00
Middle School
- Venice Area Middle
Area Major
- 34292 - Venice
Net Operating Income
- 0.00
Occupant Type
- Owner
Open Parking Spaces
- 0.00
Other Expense
- 0.00
Parcel Number
- 0400070006
Pets Allowed
- Yes
Pool Features
- Gunite
- In Ground
Property Type
- Residential
Roof
- Shingle
School Elementary
- Venice Elementary
Sewer
- Private Sewer
- Septic Tank
Tax Year
- 2023
Township
- 39S
Utilities
- Cable Connected
- Electricity Connected
Virtual Tour Url
- http://player.vimeo.com/video/955312127?h=84a388d64f
Water Source
- Private
- Well
Year Built
- 1980
Zoning Code
- RE2
Listing Data ©2024 Pinellas/Central Pasco REALTOR® Organization
The information provided by this website is for the personal, non-commercial use of consumers and may not be used for any purpose other than to identify prospective properties consumers may be interested in purchasing.Display of MLS data is usually deemed reliable but is NOT guaranteed accurate.
Datafeed Last updated on October 16, 2024 @ 12:00 am
©2006-2024 brokerIDXsites.com - https://brokerIDXsites.com
Sign Up Now for Free!X
Call Direct: Brokerage Office: Mobile: 727.710.4938
Registration Benefits:
- New Listings & Price Reduction Updates sent directly to your email
- Create Your Own Property Search saved for your return visit.
- "Like" Listings and Create a Favorites List
* NOTICE: By creating your free profile, you authorize us to send you periodic emails about new listings that match your saved searches and related real estate information.If you provide your telephone number, you are giving us permission to call you in response to this request, even if this phone number is in the State and/or National Do Not Call Registry.
Already have an account? Login to your account.

