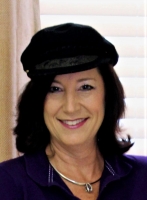
- Jackie Lynn, Broker,GRI,MRP
- Acclivity Now LLC
- Signed, Sealed, Delivered...Let's Connect!
No Properties Found
- Home
- Property Search
- Search results
- 821 Waterside Drive 106, VENICE, FL 34285
Property Photos
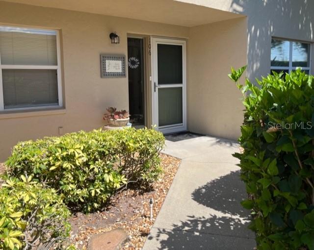

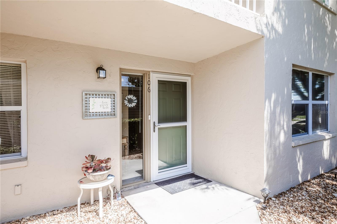
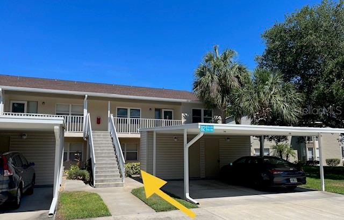
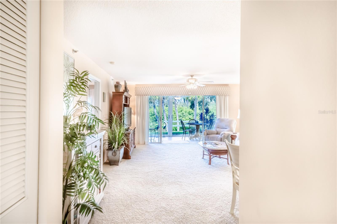
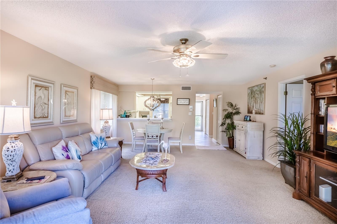
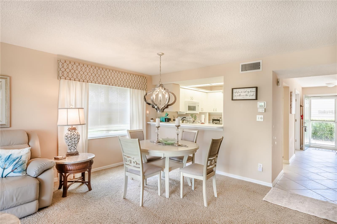
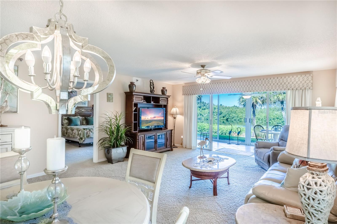
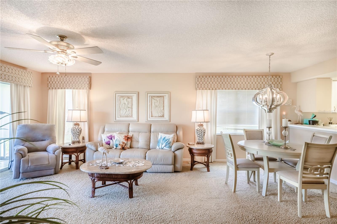
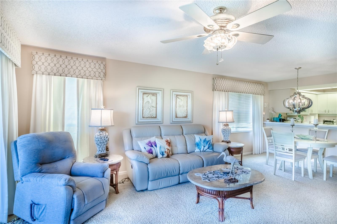
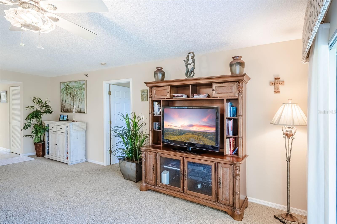
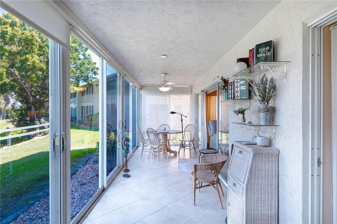
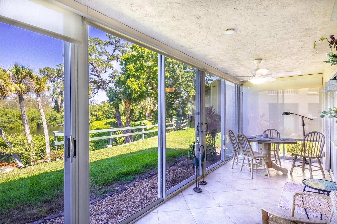
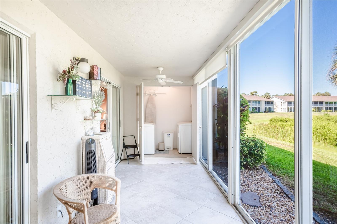
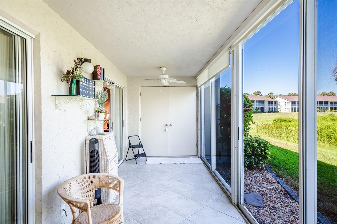
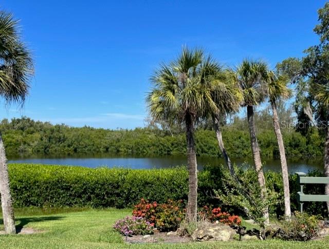
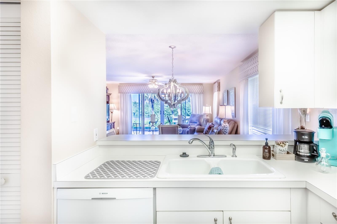
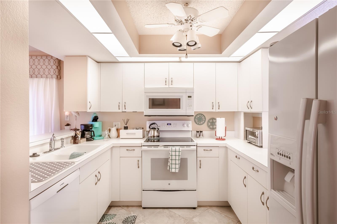
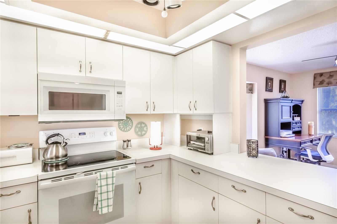
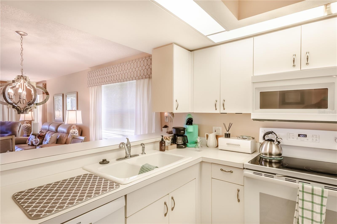
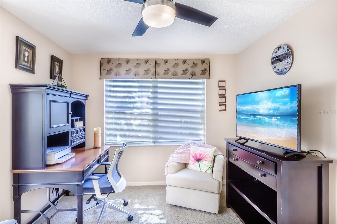
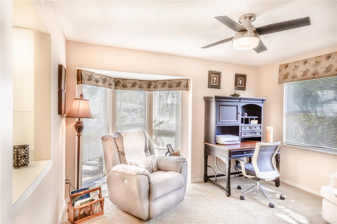
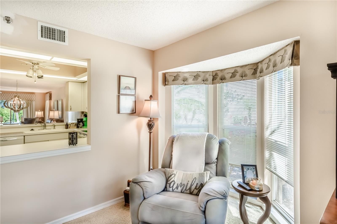
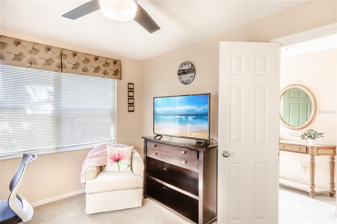
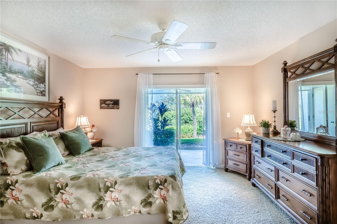
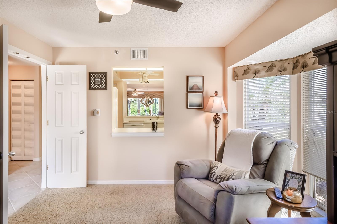
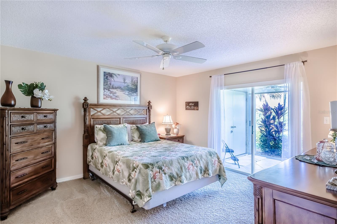
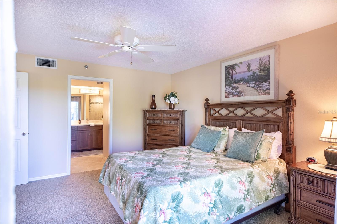
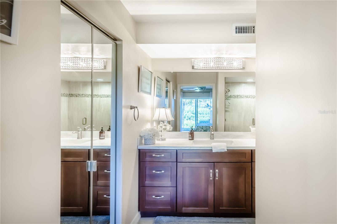
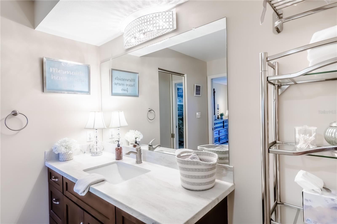
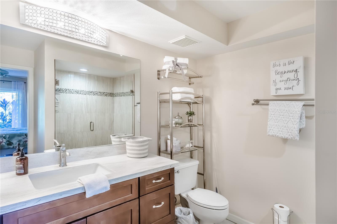
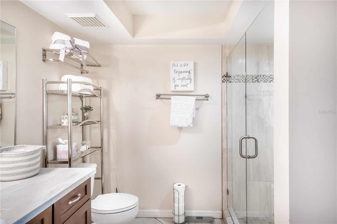
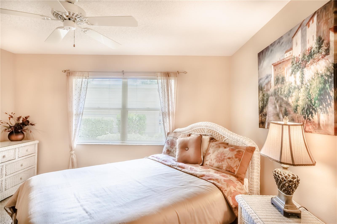
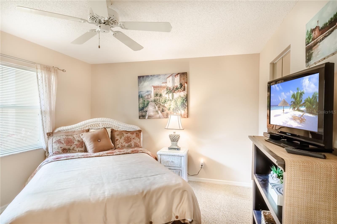
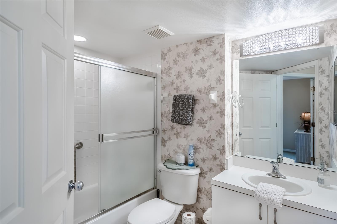
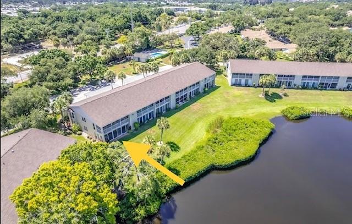
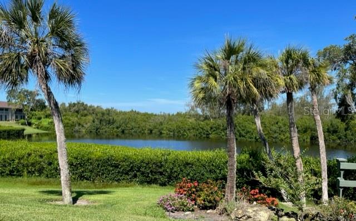
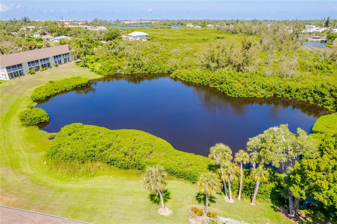
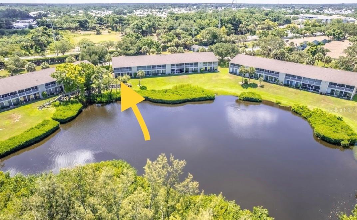
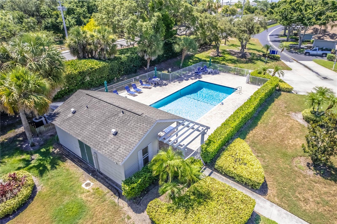
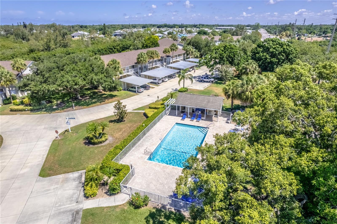
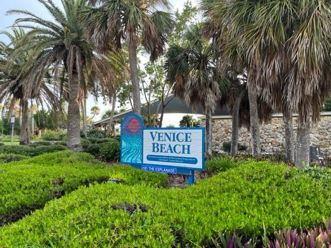
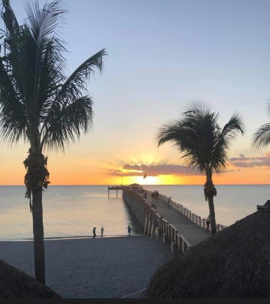
- MLS#: N6133075 ( Residential )
- Street Address: 821 Waterside Drive 106
- Viewed: 19
- Price: $308,500
- Price sqft: $163
- Waterfront: No
- Year Built: 1994
- Bldg sqft: 1888
- Bedrooms: 3
- Total Baths: 2
- Full Baths: 2
- Garage / Parking Spaces: 1
- Days On Market: 207
- Additional Information
- Geolocation: 27.1164 / -82.4342
- County: SARASOTA
- City: VENICE
- Zipcode: 34285
- Subdivision: Bird Bay Village Waterside
- Building: Bird Bay Village Waterside
- Elementary School: Garden Elementary
- Middle School: Venice Area Middle
- High School: Venice Senior High
- Provided by: PARADISE REALTY OF VENICE INC
- Contact: Hans Kirsten
- 941-488-1111

- DMCA Notice
-
Description"true waterfront condo on saltwater lagoon in roberts bay/curry creek. " this is a large 1300 sq. Ft. End unit, ground floor with large glass enclosed lanai (sliding doors)202 sq. Ft. Unequalled view of this mangrove enclosed lagoon. This is 'real' waterfront property not a man made lake. This large condominium corner unit feels more like a villa. "spread out in this one! " a/c is only two years old. Both bedrooms have walk in closets. Third bedroom is set up as a den. Primary bathroom is completely updated. Front to back cross ventilation. The furniture is included with the condo, ready to be occupied. The main feature for this condominium is the size and the waterfront view. Walk to your neighborhood pool and meet friends, and for lap swimmers go to the recreation center which is one of the finest in venice. Includes tennis courts, pickleball, junior olympic size pool, beautiful modern recreation building, with a library on site, fully equipped gym, and meeting rooms. The beautiful town of venice and the beautiful resort style condominium neighborhood of bird bay village make for a 'never ending vacation" feeling. Community is close to shopping, beaches, interstate 75 and 3 area airports! Schedule your showing today, to not miss out seeing this opportunity! Note: these larger units are rarely on the market interior space off developer floor plan is 1300 basic and 202 sq. Ft for the glassed in lanai equals to 1502 sq. Ft.
Property Location and Similar Properties
All
Similar
Features
Appliances
- Dishwasher
- Disposal
- Dryer
- Electric Water Heater
- Microwave
- Range
- Refrigerator
- Washer
Association Amenities
- Cable TV
- Clubhouse
- Fitness Center
- Maintenance
- Pickleball Court(s)
- Pool
- Recreation Facilities
- Shuffleboard Court
- Tennis Court(s)
- Vehicle Restrictions
Home Owners Association Fee
- 1942.17
Home Owners Association Fee Includes
- Pool
- Escrow Reserves Fund
- Maintenance Structure
- Maintenance Grounds
- Management
- Pest Control
- Private Road
- Recreational Facilities
- Sewer
- Trash
- Water
Association Name
- SunVast Management - James Ro
Association Phone
- 941-378-0260
Carport Spaces
- 1.00
Close Date
- 0000-00-00
Cooling
- Central Air
Country
- US
Covered Spaces
- 0.00
Exterior Features
- Balcony
- Rain Gutters
- Sliding Doors
- Tennis Court(s)
Flooring
- Carpet
- Tile
Furnished
- Furnished
Garage Spaces
- 0.00
Heating
- Central
High School
- Venice Senior High
Insurance Expense
- 0.00
Interior Features
- Ceiling Fans(s)
- Living Room/Dining Room Combo
- Open Floorplan
- Walk-In Closet(s)
- Window Treatments
Legal Description
- UNIT 106 BLDG 66 WATERSIDE 2 AT BIRD BAY VILLAGE
Levels
- One
Living Area
- 1502.00
Lot Features
- FloodZone
- City Limits
- Landscaped
- Level
- Street Dead-End
- Paved
Middle School
- Venice Area Middle
Area Major
- 34285 - Venice
Net Operating Income
- 0.00
Occupant Type
- Vacant
Open Parking Spaces
- 0.00
Other Expense
- 0.00
Other Structures
- Tennis Court(s)
Parcel Number
- 0406013006
Parking Features
- Assigned
- Covered
- Ground Level
- Guest
Pets Allowed
- Number Limit
Possession
- Negotiable
Property Condition
- Completed
Property Type
- Residential
Roof
- Shingle
School Elementary
- Garden Elementary
Sewer
- Public Sewer
Style
- Florida
Tax Year
- 2023
Township
- 39S
Unit Number
- 106
Utilities
- Cable Connected
- Electricity Connected
- Public
- Sewer Connected
- Sprinkler Recycled
- Underground Utilities
- Water Connected
View
- Water
Views
- 19
Virtual Tour Url
- https://www.propertypanorama.com/instaview/stellar/N6133075
Water Source
- Public
Year Built
- 1994
Zoning Code
- PUD
Listing Data ©2024 Pinellas/Central Pasco REALTOR® Organization
The information provided by this website is for the personal, non-commercial use of consumers and may not be used for any purpose other than to identify prospective properties consumers may be interested in purchasing.Display of MLS data is usually deemed reliable but is NOT guaranteed accurate.
Datafeed Last updated on December 22, 2024 @ 12:00 am
©2006-2024 brokerIDXsites.com - https://brokerIDXsites.com
Sign Up Now for Free!X
Call Direct: Brokerage Office: Mobile: 727.710.4938
Registration Benefits:
- New Listings & Price Reduction Updates sent directly to your email
- Create Your Own Property Search saved for your return visit.
- "Like" Listings and Create a Favorites List
* NOTICE: By creating your free profile, you authorize us to send you periodic emails about new listings that match your saved searches and related real estate information.If you provide your telephone number, you are giving us permission to call you in response to this request, even if this phone number is in the State and/or National Do Not Call Registry.
Already have an account? Login to your account.

