
- Jackie Lynn, Broker,GRI,MRP
- Acclivity Now LLC
- Signed, Sealed, Delivered...Let's Connect!
Featured Listing

12976 98th Street
- Home
- Property Search
- Search results
- 11613 Marathon Circle, VENICE, FL 34293
Property Photos
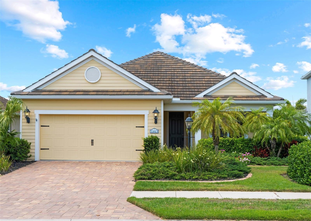

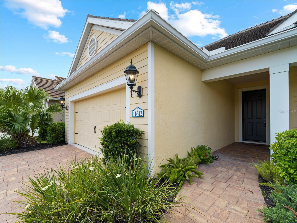
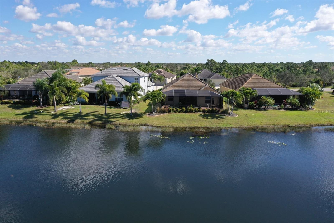
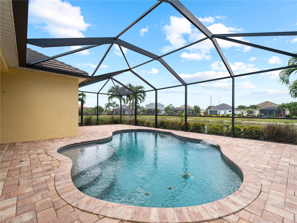
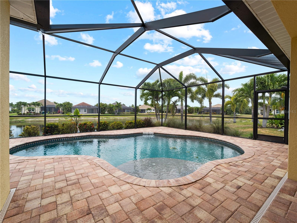
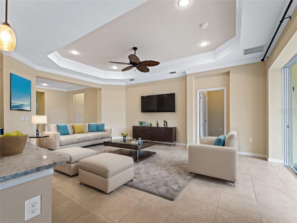
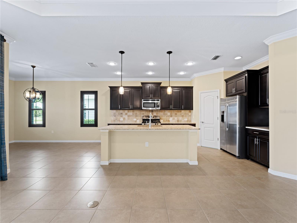
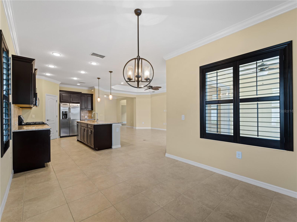
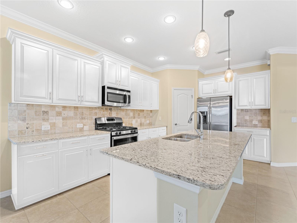
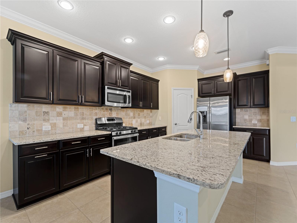
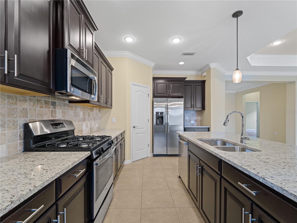
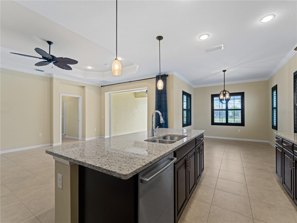
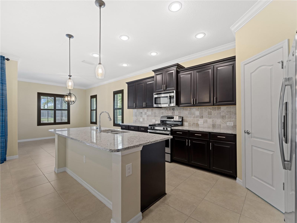
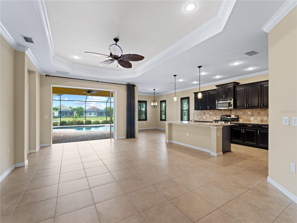
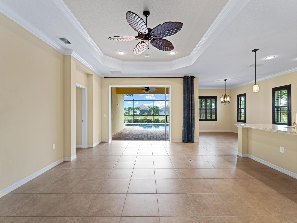
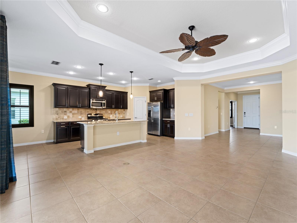
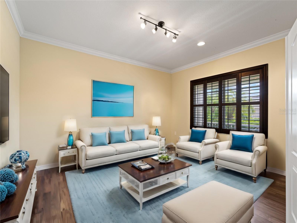
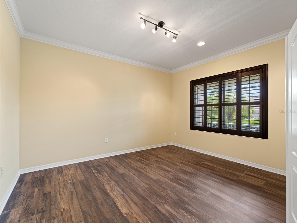
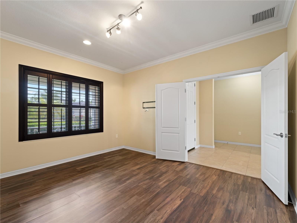
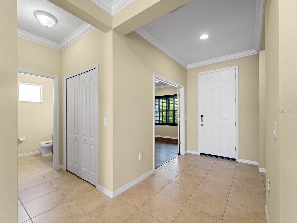
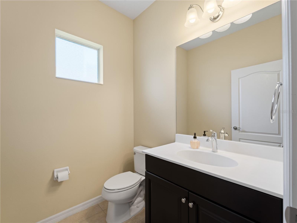
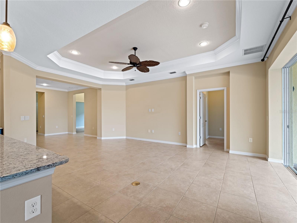
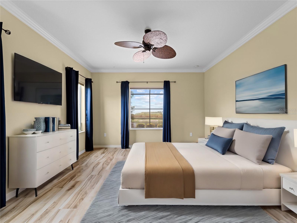
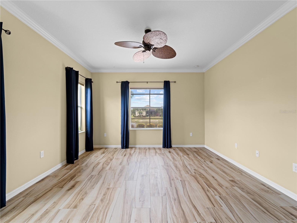
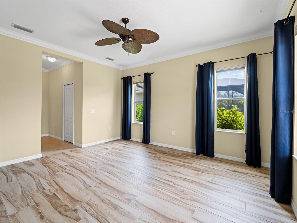
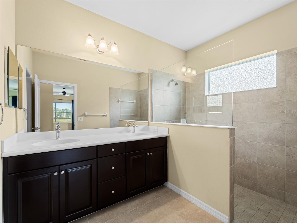
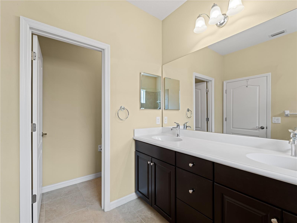
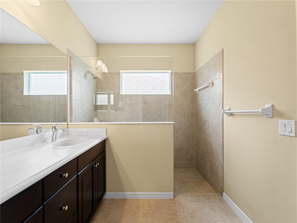
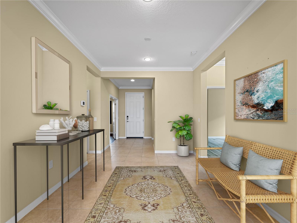
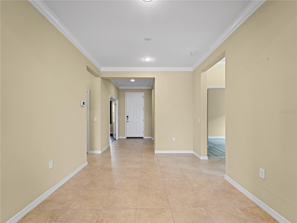
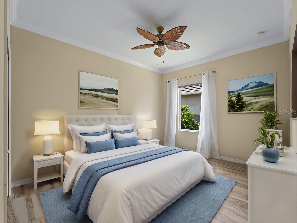
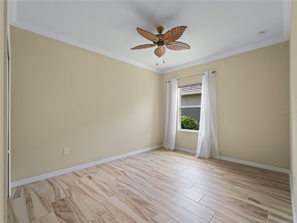
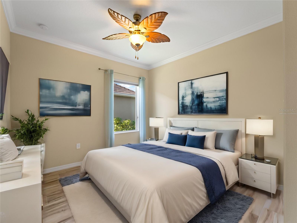
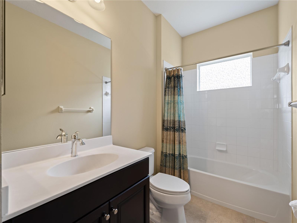
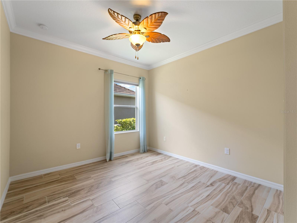
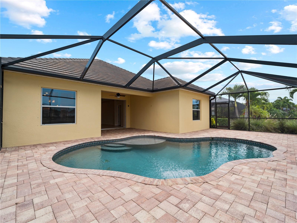
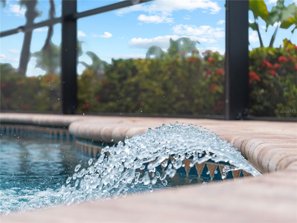
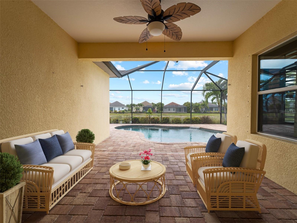
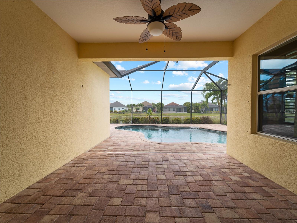
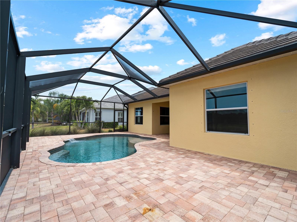
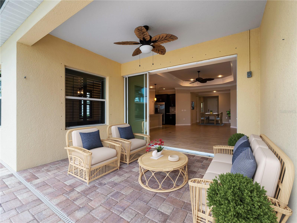
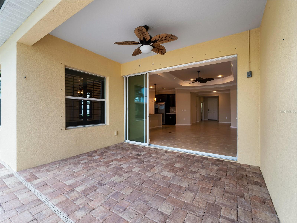
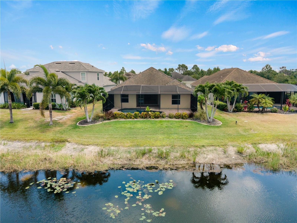
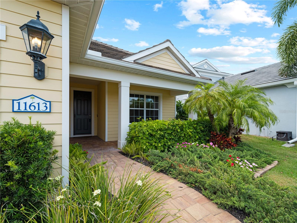
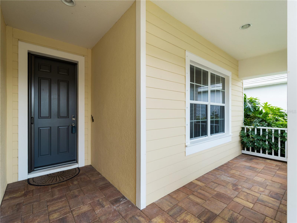
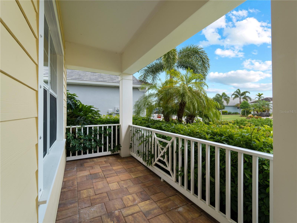
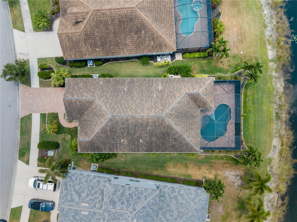
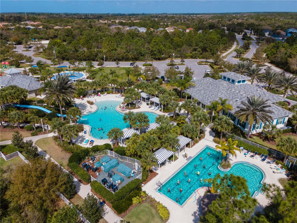
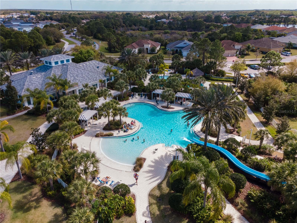
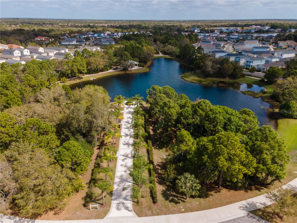
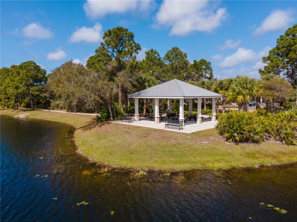
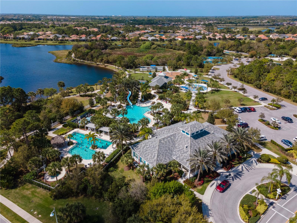
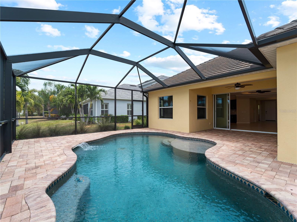
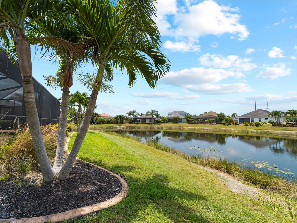
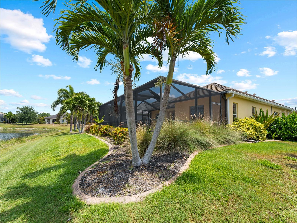
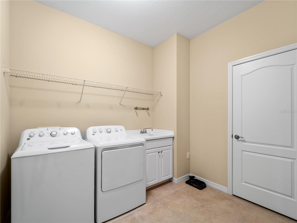
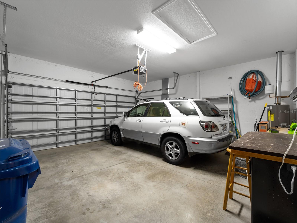
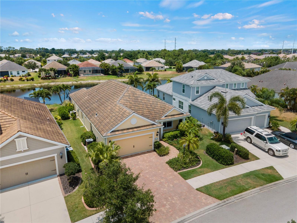
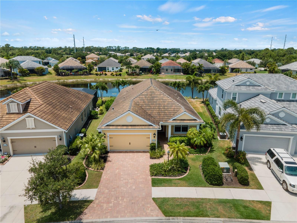
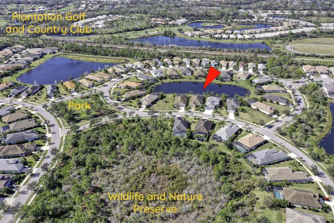
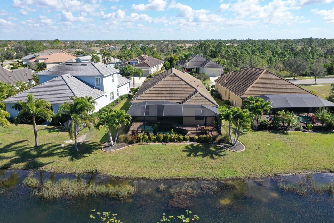
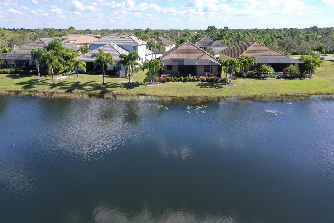
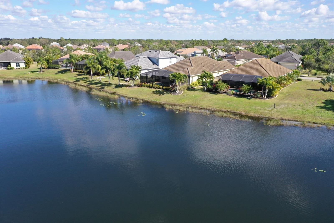
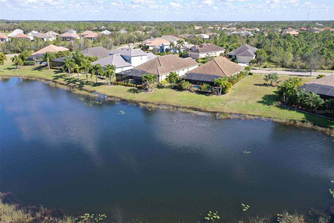
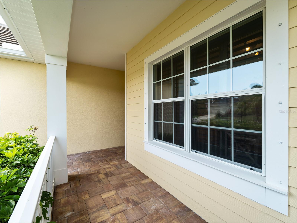
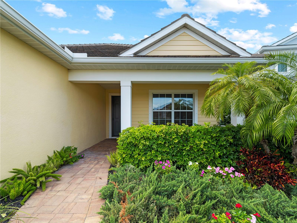
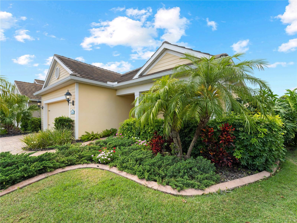
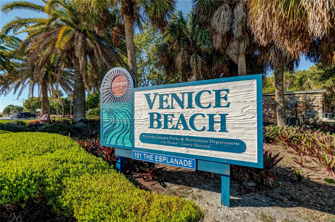
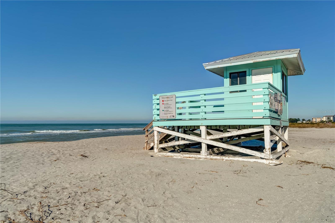
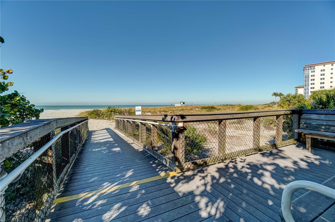
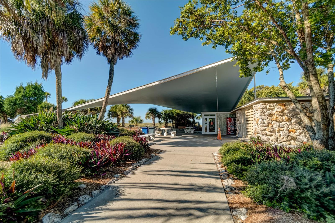
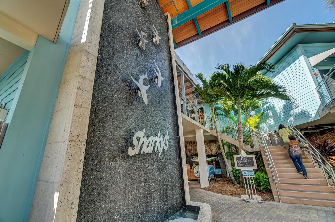
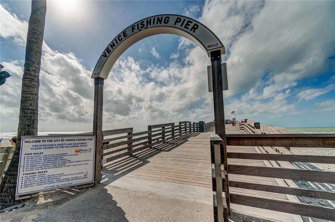
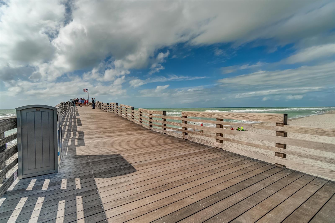
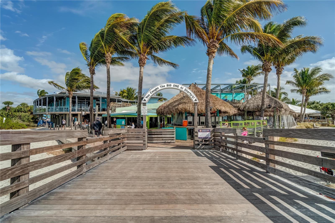
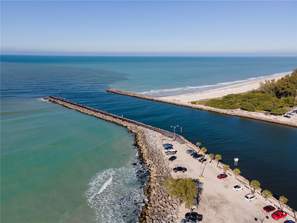
- MLS#: N6132837 ( Residential )
- Street Address: 11613 Marathon Circle
- Viewed: 11
- Price: $699,999
- Price sqft: $238
- Waterfront: Yes
- Wateraccess: Yes
- Waterfront Type: Pond
- Year Built: 2015
- Bldg sqft: 2943
- Bedrooms: 3
- Total Baths: 3
- Full Baths: 2
- 1/2 Baths: 1
- Garage / Parking Spaces: 2
- Days On Market: 159
- Additional Information
- Geolocation: 27.0722 / -82.3499
- County: SARASOTA
- City: VENICE
- Zipcode: 34293
- Subdivision: Grand Palm Ph 1b
- Elementary School: Garden Elementary
- Middle School: Venice Area Middle
- High School: Venice Senior High
- Provided by: COLDWELL BANKER REALTY
- Contact: Allyson Zweifel
- 941-493-1000
- DMCA Notice
-
DescriptionOne or more photo(s) has been virtually staged. Lowest CDD in all of Grand Palm! Current owners paid CDD to Grand Palm in full when purchased savings of $2000 a year. Don't miss out on the chance to call this breathtaking, sunlit lakefront residence your own, on a quiet street in the highly sought after Grand Palm neighborhood. Beautiful paver driveway, walk way, and front porch. This 3 bedroom, 2.5 bathroom + Den Starlight floor plan boasts a rare westerly rear exposure, offering stunning sunsets in your own private paradise with a heated pool and spacious lanai, perfect for al fresco dining and lounging. As you enter, you're greeted by an inviting, open living space adorned with tile flooring throughout the main areas and new wood plank porcelain tile in the bedrooms. The expansive front bonus room offers versatility as a dining area, tv room, or office. Custom crown molding adds a touch of elegance to every corner. The kitchen features upgraded cabinets, a gas range, granite counters, a walk in pantry, and stainless steel appliances. Plantation shutters in the bonus room and eat in kitchen area add to the home's allure while the living room seamlessly transitions to the outdoors through 3 panel pocket doors, leading to a brick pavered patio and pool surrounded by lush landscaping. Outside, the meticulously paved driveway, path, front porch, and lanai create a charming ambiance. An added bonus enjoy peace of mind with hurricane shutters. Grand Palm is known for its unparalleled amenities with the lowest HOA fees you can find in Wellen Park, including 3 heated pools, a spa, splash park, clubhouse, fitness center, tennis and pickleball courts, kayak and canoe launch, and miles of walking trails. Plus, there's a dog park for your furry friends! Experience the epitome of Florida livingmake this exceptional home yours today!
Property Location and Similar Properties
All
Similar
Features
Waterfront Description
- Pond
Appliances
- Convection Oven
- Dishwasher
- Disposal
- Dryer
- Microwave
- Refrigerator
- Washer
Association Amenities
- Clubhouse
- Fitness Center
- Pickleball Court(s)
- Pool
- Recreation Facilities
- Spa/Hot Tub
- Tennis Court(s)
- Trail(s)
Home Owners Association Fee
- 68.00
Home Owners Association Fee Includes
- Common Area Taxes
- Management
- Recreational Facilities
Association Name
- Susan Brown
Association Phone
- 813-607-2220 ext
Carport Spaces
- 0.00
Close Date
- 0000-00-00
Cooling
- Central Air
Country
- US
Covered Spaces
- 0.00
Exterior Features
- Hurricane Shutters
- Irrigation System
- Lighting
- Other
- Shade Shutter(s)
- Sidewalk
Flooring
- Ceramic Tile
Garage Spaces
- 2.00
Heating
- Central
- Gas
High School
- Venice Senior High
Insurance Expense
- 0.00
Interior Features
- Ceiling Fans(s)
- Crown Molding
- Eat-in Kitchen
- High Ceilings
- Open Floorplan
- Solid Surface Counters
- Solid Wood Cabinets
- Thermostat
- Walk-In Closet(s)
- Window Treatments
Legal Description
- LOT 274
- GRAND PALM PHASE 1B
Levels
- One
Living Area
- 2237.00
Middle School
- Venice Area Middle
Area Major
- 34293 - Venice
Net Operating Income
- 0.00
Occupant Type
- Owner
Open Parking Spaces
- 0.00
Other Expense
- 0.00
Parcel Number
- 0757130274
Parking Features
- Garage Door Opener
Pets Allowed
- Breed Restrictions
Pool Features
- Heated
- In Ground
Property Type
- Residential
Roof
- Tile
School Elementary
- Garden Elementary
Sewer
- Public Sewer
Tax Year
- 2023
Township
- 39
Utilities
- Cable Connected
- Electricity Connected
- Natural Gas Connected
- Public
- Sewer Connected
- Sprinkler Recycled
- Water Connected
View
- Water
Views
- 11
Virtual Tour Url
- https://www.zillow.com/view-imx/101b720e-bb92-4e69-bf0f-62921135b4d6?setAttribution=mls&wl=true&initialViewType=pano&utm_source=dashboard
Water Source
- Public
Year Built
- 2015
Zoning Code
- SAPD
Listing Data ©2024 Pinellas/Central Pasco REALTOR® Organization
The information provided by this website is for the personal, non-commercial use of consumers and may not be used for any purpose other than to identify prospective properties consumers may be interested in purchasing.Display of MLS data is usually deemed reliable but is NOT guaranteed accurate.
Datafeed Last updated on October 16, 2024 @ 12:00 am
©2006-2024 brokerIDXsites.com - https://brokerIDXsites.com
Sign Up Now for Free!X
Call Direct: Brokerage Office: Mobile: 727.710.4938
Registration Benefits:
- New Listings & Price Reduction Updates sent directly to your email
- Create Your Own Property Search saved for your return visit.
- "Like" Listings and Create a Favorites List
* NOTICE: By creating your free profile, you authorize us to send you periodic emails about new listings that match your saved searches and related real estate information.If you provide your telephone number, you are giving us permission to call you in response to this request, even if this phone number is in the State and/or National Do Not Call Registry.
Already have an account? Login to your account.

