
- Jackie Lynn, Broker,GRI,MRP
- Acclivity Now LLC
- Signed, Sealed, Delivered...Let's Connect!
Featured Listing

12976 98th Street
- Home
- Property Search
- Search results
- 12654 Harney Street, VENICE, FL 34293
Property Photos
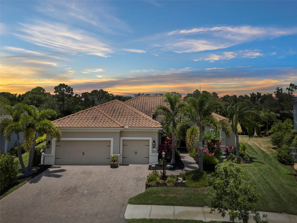

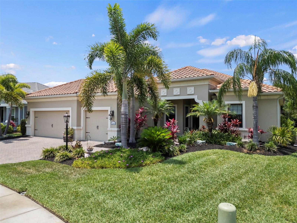

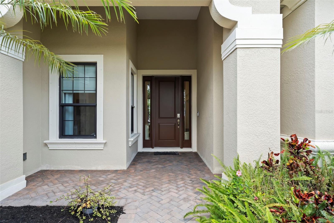

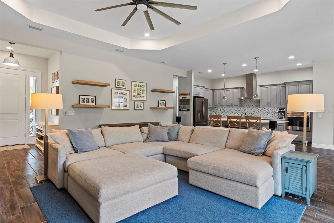
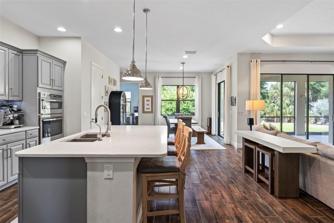
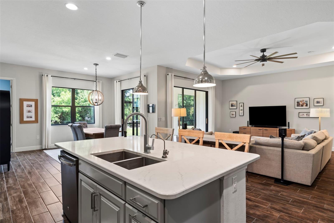


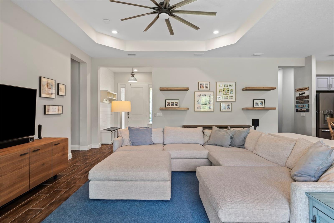
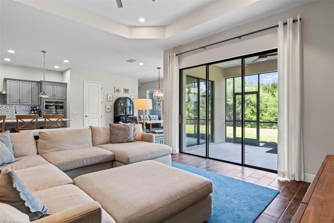
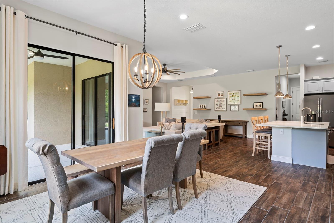
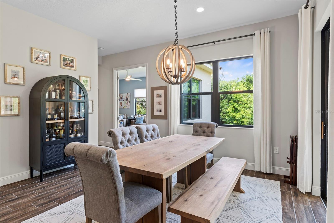
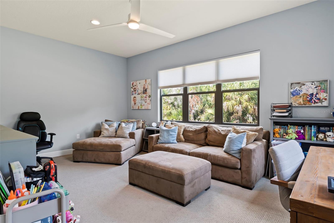
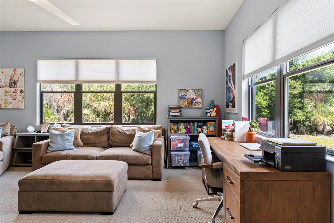
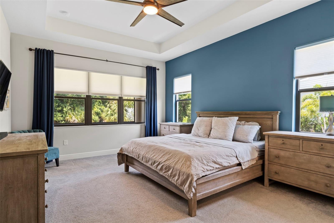
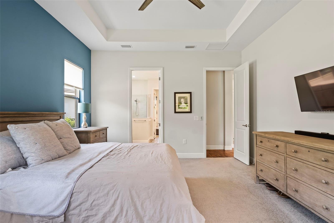
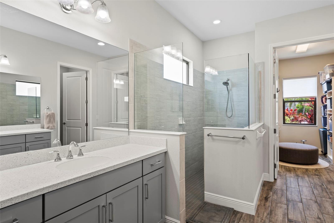
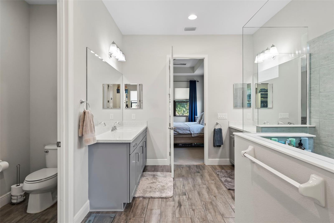
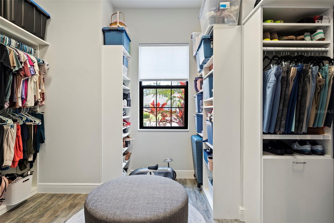
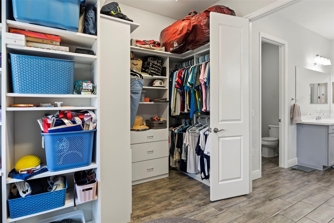
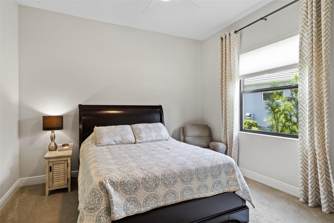
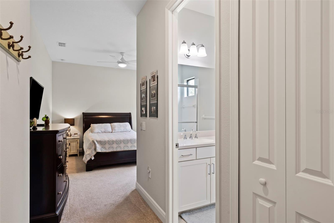
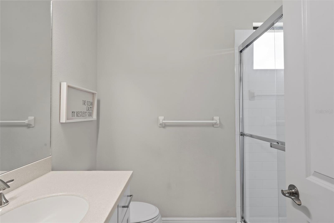
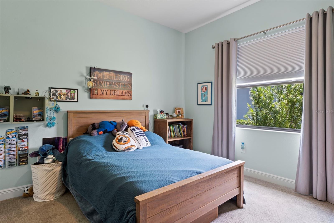

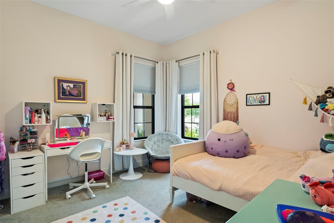
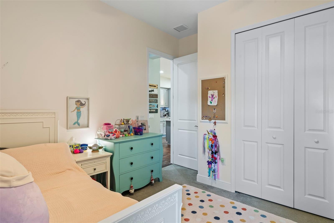
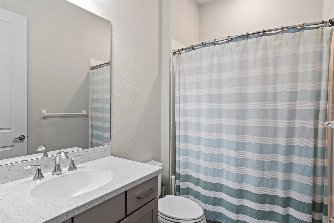
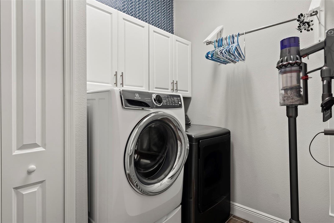
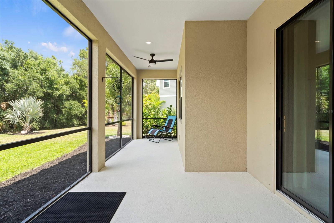
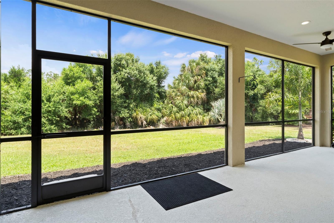


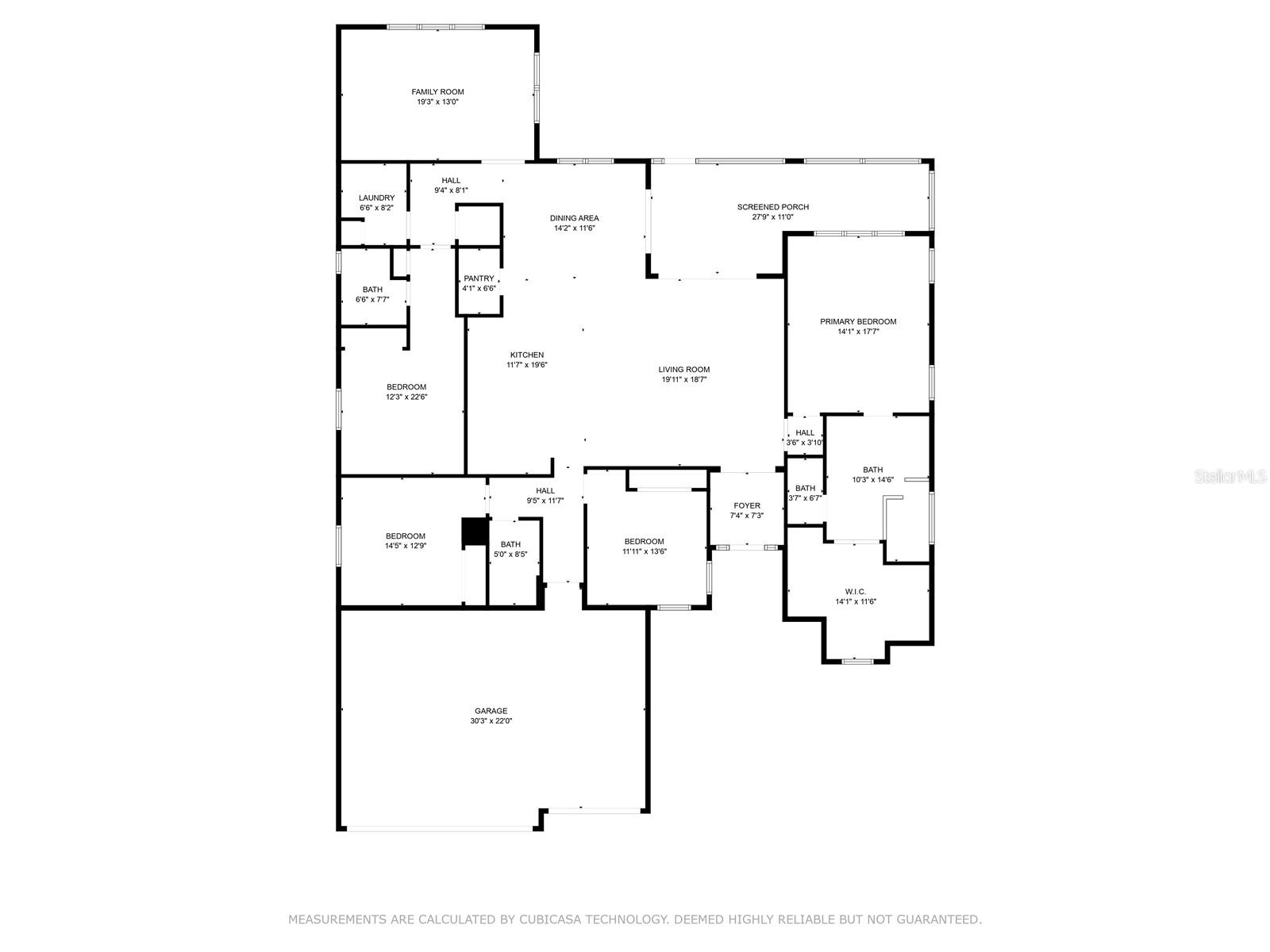
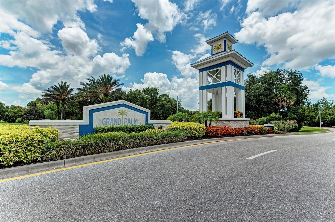

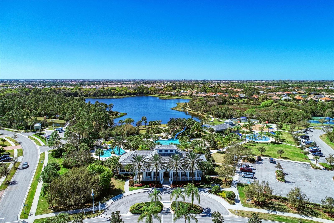
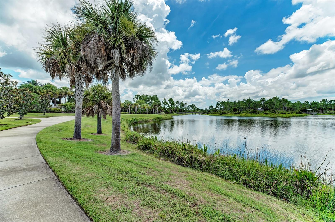
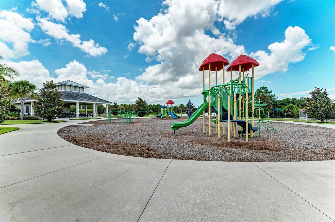
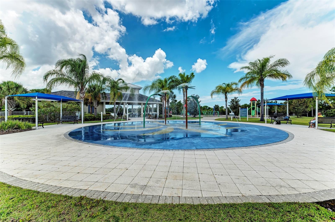
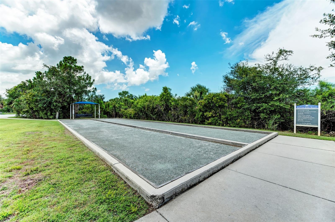

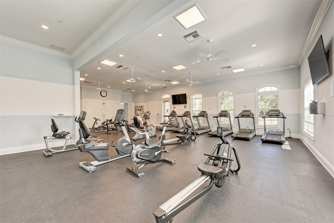
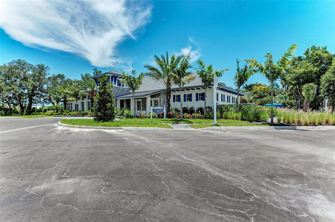
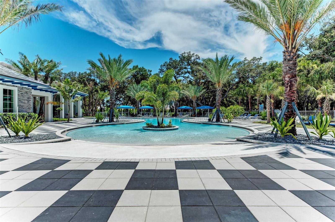
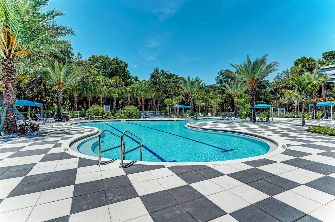
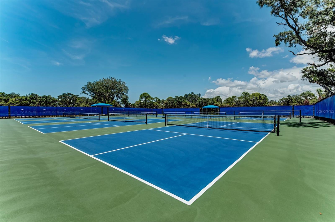
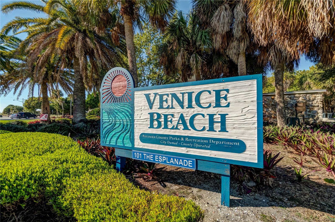
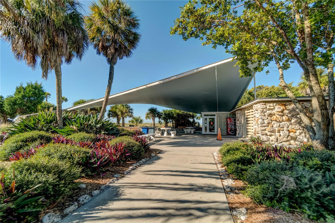
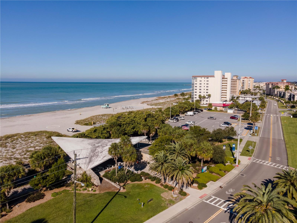
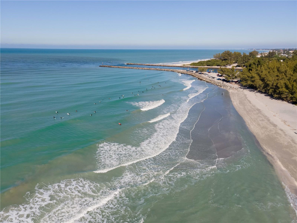
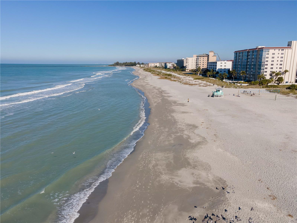
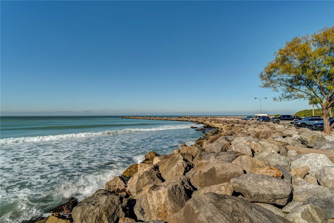
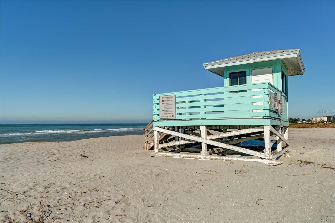

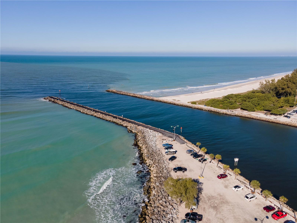
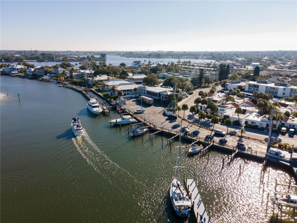
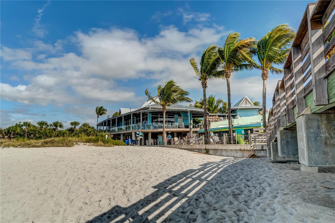

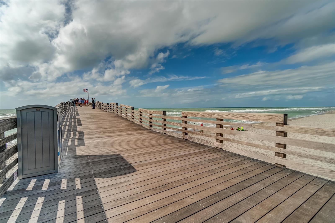
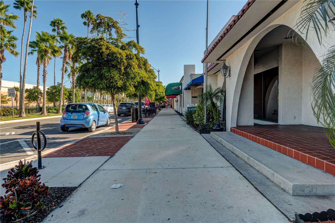
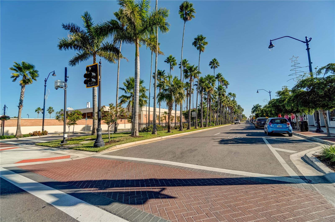
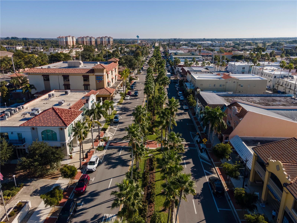
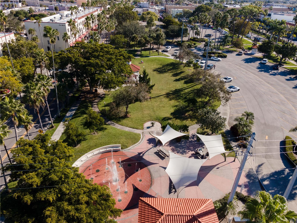
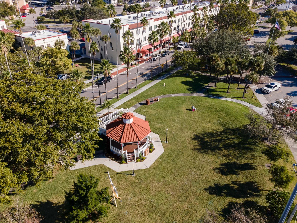
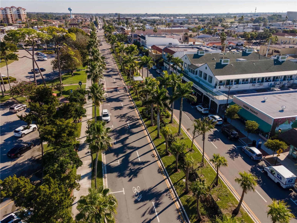
- MLS#: N6132781 ( Residential )
- Street Address: 12654 Harney Street
- Viewed: 8
- Price: $800,000
- Price sqft: $214
- Waterfront: No
- Year Built: 2017
- Bldg sqft: 3742
- Bedrooms: 4
- Total Baths: 3
- Full Baths: 3
- Garage / Parking Spaces: 3
- Days On Market: 156
- Additional Information
- Geolocation: 27.0731 / -82.3329
- County: SARASOTA
- City: VENICE
- Zipcode: 34293
- Subdivision: Grand Palm Ph 2ab 2ac
- Elementary School: Taylor Ranch Elementary
- Middle School: Venice Area Middle
- High School: Venice Senior High
- Provided by: KELLER WILLIAMS ISLAND LIFE REAL ESTATE
- Contact: Nicole Hargreaves
- 941-254-6467
- DMCA Notice
-
DescriptionWelcome to your dream home in the luxurious gated community of Grand Palm! This magnificent 2715sf 4 bedroom/ 3 full bath Captiva model on a beautiful preserve lot, has been meticulously designed to meet all your needs without sacrificing comfort or space. The kitchen is a chef's dream, adorned with plenty of cabinets equipped with pull out shelving and large drawers for oversized items. Its efficient design combines beauty with functionality, featuring modern colors, quartz countertops, beautiful tile backsplash, and stunning plank tile flooring. The kitchen comes equipped with an upgraded GE Cafe stainless steel appliance package, large island, vented exhaust fan, built in oven, and gas cook top, making it a chef's dream. With a thoughtful modification, it now boasts four bedrooms, featuring a secluded guest suite for enhanced privacy. This property is not in a flood zone, no flood insurance is needed. As you step inside, you're greeted by an inviting open floorplan that encourages togetherness while still providing the option for quiet retreats with its split bedrooms and French doors leading into the family room. The master suite is a luxurious oasis, featuring a spacious master bath with separate vanities, a large walk in shower, and a master closet that rivals the size of some bedrooms itself, complete with ample shelving and natural light. This stunning residence offers unparalleled comfort and style, boasting 3 additional bedrooms with custom closets and ceiling fans, perfect for relaxation and rejuvenation. Two bedrooms share a beautifully appointed bathroom, ensuring comfort for family members or guests. The third bedroom features an ensuite bathroom complete with a convenient step in shower, providing both elegance and practicality. Nestled in a private setting with a natural preserve behind the home, you'll love spending time outdoors on the large lanai, enjoying the peace and quiet. Grand Palm community provides an array of amenities for everyone, including a Social Club, resort style pools and spas, volleyball and basketball courts, bocce ball, tennis and pickleball courts, two dog parks, a state of the art fitness center, fishing and kayak launch, nature trails, and a pavilion. And with environmentally friendly features and upscale amenities, including a 10 acre Exploration Park, 32 acre Adventure Lake, and 9 miles of trails, Grand Palm offers the perfect blend of nature and luxury living. All of this is situated within the thriving development of Wellen Park. Additional features of this remarkable home include a full house water softener and RO system, a transfer switch for a portable generator, a whole house air filter, and a Tesla charging station. Don't miss this opportunity to make this exquisite property your own. Schedule a viewing today and experience the epitome of luxury living!
Property Location and Similar Properties
All
Similar
Features
Appliances
- Built-In Oven
- Cooktop
- Dishwasher
- Disposal
- Dryer
- Gas Water Heater
- Microwave
- Range Hood
- Refrigerator
- Washer
- Water Softener
- Whole House R.O. System
Association Amenities
- Clubhouse
- Fitness Center
- Gated
- Park
- Pickleball Court(s)
- Playground
- Pool
- Recreation Facilities
- Spa/Hot Tub
- Tennis Court(s)
Home Owners Association Fee
- 66.70
Home Owners Association Fee Includes
- Pool
- Maintenance Grounds
- Management
- Recreational Facilities
Association Name
- Castle Management/Toni Michel
Association Phone
- 941-278-8738
Builder Name
- Neal
Carport Spaces
- 0.00
Close Date
- 0000-00-00
Cooling
- Central Air
Country
- US
Covered Spaces
- 0.00
Exterior Features
- Hurricane Shutters
- Irrigation System
- Lighting
- Rain Gutters
- Sidewalk
- Sliding Doors
Flooring
- Carpet
- Ceramic Tile
Garage Spaces
- 3.00
Heating
- Central
- Electric
- Natural Gas
High School
- Venice Senior High
Insurance Expense
- 0.00
Interior Features
- Ceiling Fans(s)
- Coffered Ceiling(s)
- High Ceilings
- Living Room/Dining Room Combo
- Open Floorplan
- Solid Surface Counters
- Tray Ceiling(s)
- Walk-In Closet(s)
Legal Description
- LOT 606
- GRAND PALM PH 2A(B) & 2A(C) PB 50 PG 25
Levels
- One
Living Area
- 2715.00
Lot Features
- Conservation Area
- Greenbelt
- Landscaped
- Level
- Paved
Middle School
- Venice Area Middle
Area Major
- 34293 - Venice
Net Operating Income
- 0.00
Occupant Type
- Owner
Open Parking Spaces
- 0.00
Other Expense
- 0.00
Parcel Number
- 0759130011
Parking Features
- Garage Door Opener
Pets Allowed
- Cats OK
- Dogs OK
- Yes
Property Condition
- Completed
Property Type
- Residential
Roof
- Tile
School Elementary
- Taylor Ranch Elementary
Sewer
- Public Sewer
Style
- Mediterranean
Tax Year
- 2023
Township
- 39
Utilities
- Cable Connected
- Electricity Connected
- Natural Gas Connected
- Sewer Connected
- Underground Utilities
View
- Park/Greenbelt
- Trees/Woods
Virtual Tour Url
- https://www.propertypanorama.com/instaview/stellar/N6132781
Water Source
- Canal/Lake For Irrigation
- Public
Year Built
- 2017
Zoning Code
- SAPD
Listing Data ©2024 Pinellas/Central Pasco REALTOR® Organization
The information provided by this website is for the personal, non-commercial use of consumers and may not be used for any purpose other than to identify prospective properties consumers may be interested in purchasing.Display of MLS data is usually deemed reliable but is NOT guaranteed accurate.
Datafeed Last updated on October 16, 2024 @ 12:00 am
©2006-2024 brokerIDXsites.com - https://brokerIDXsites.com
Sign Up Now for Free!X
Call Direct: Brokerage Office: Mobile: 727.710.4938
Registration Benefits:
- New Listings & Price Reduction Updates sent directly to your email
- Create Your Own Property Search saved for your return visit.
- "Like" Listings and Create a Favorites List
* NOTICE: By creating your free profile, you authorize us to send you periodic emails about new listings that match your saved searches and related real estate information.If you provide your telephone number, you are giving us permission to call you in response to this request, even if this phone number is in the State and/or National Do Not Call Registry.
Already have an account? Login to your account.

