
- Jackie Lynn, Broker,GRI,MRP
- Acclivity Now LLC
- Signed, Sealed, Delivered...Let's Connect!
No Properties Found
- Home
- Property Search
- Search results
- 259 Redwood Road, VENICE, FL 34293
Property Photos
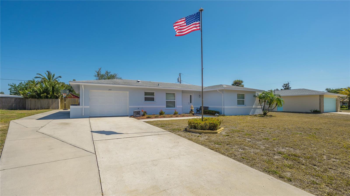

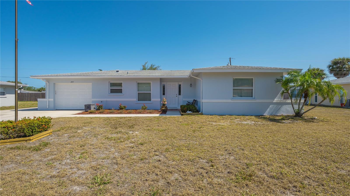
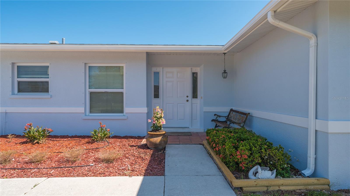
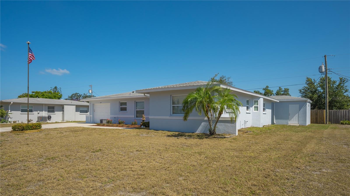
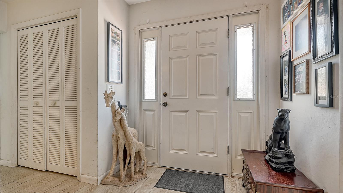
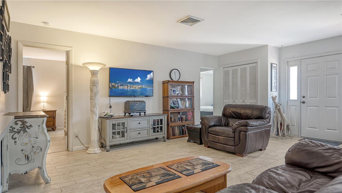
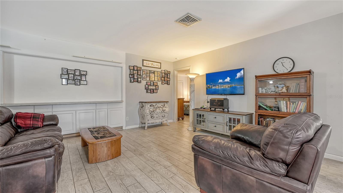
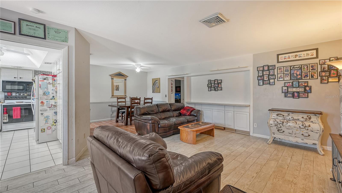
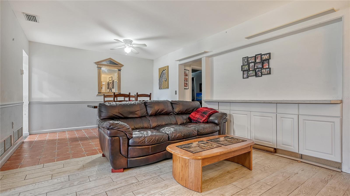
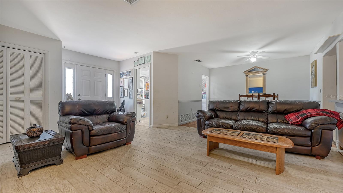
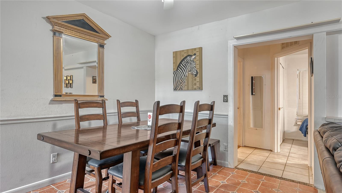
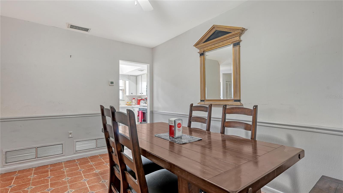
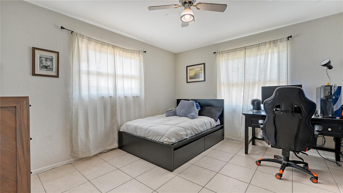
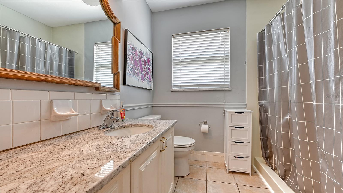
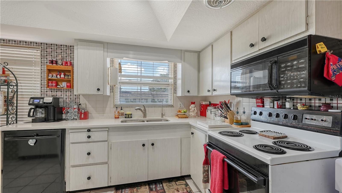
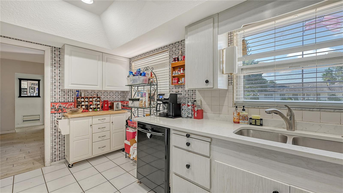
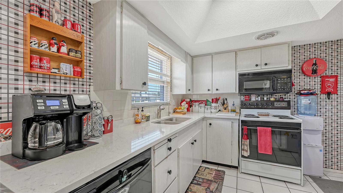
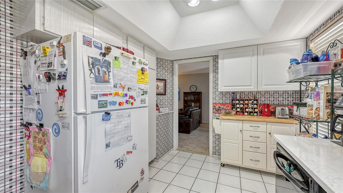
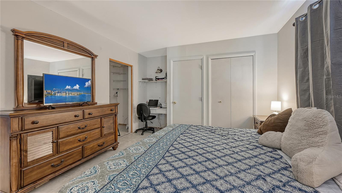
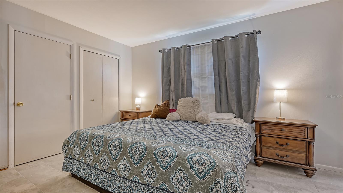
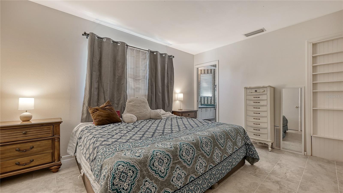
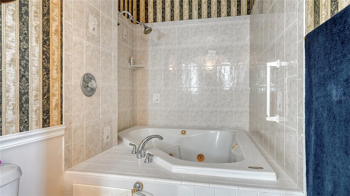
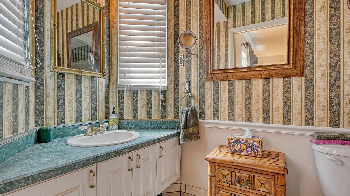
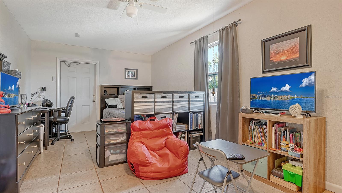
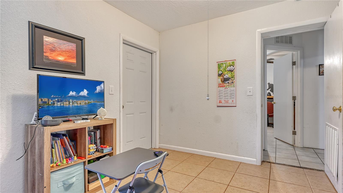
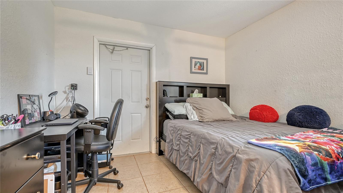
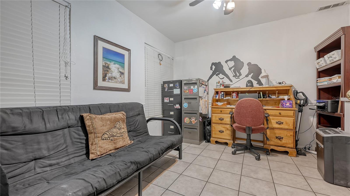
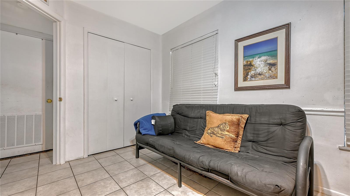
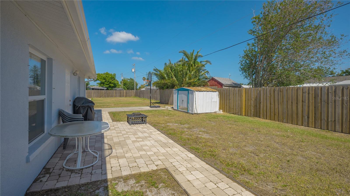

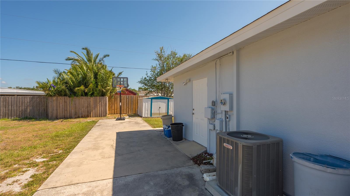
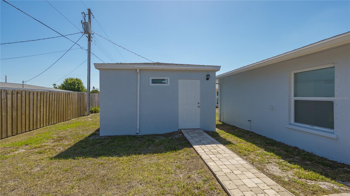
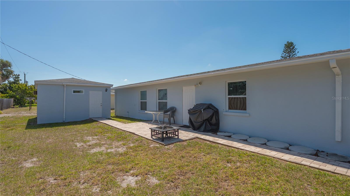
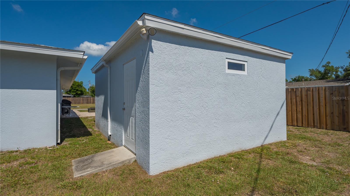
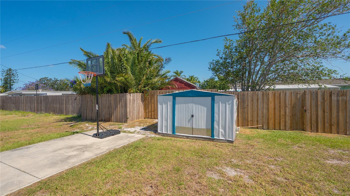
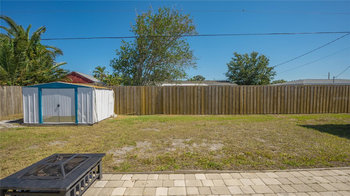
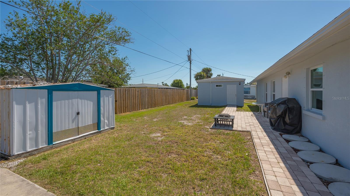
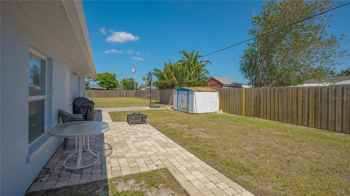
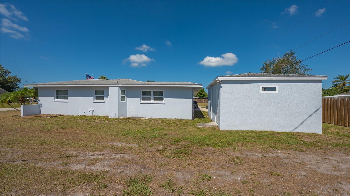
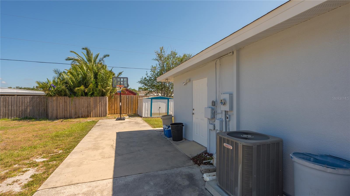
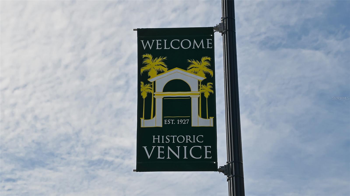
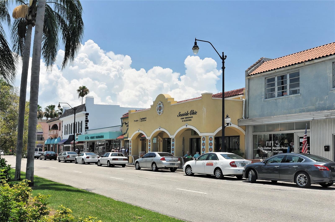
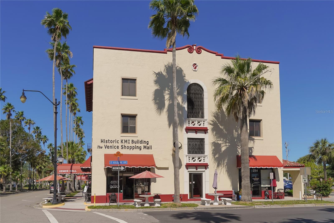
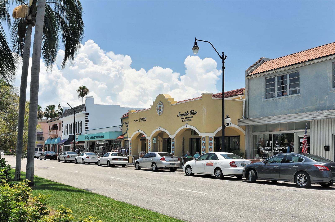
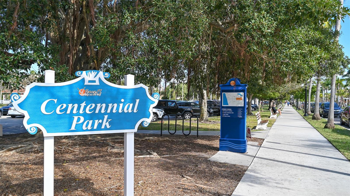
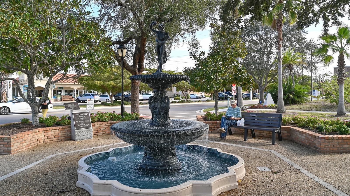
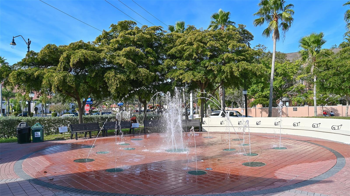
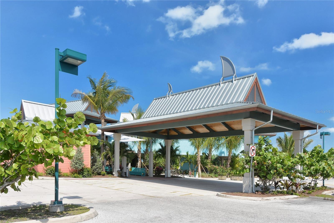
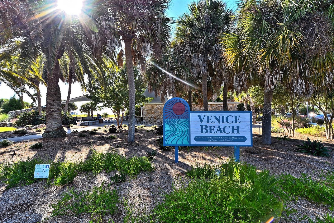
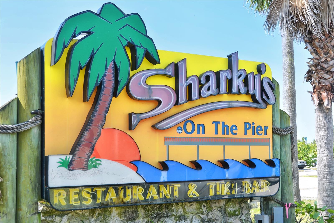
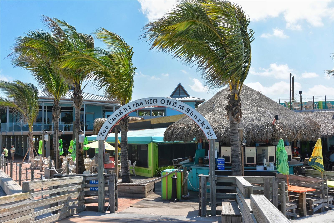
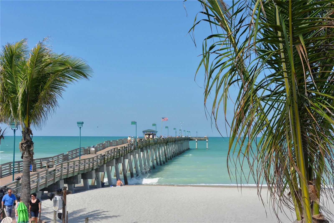
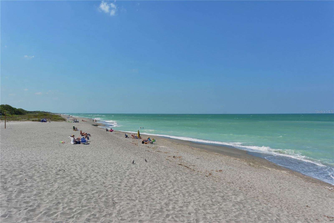
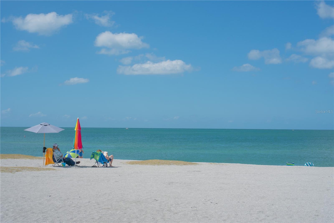
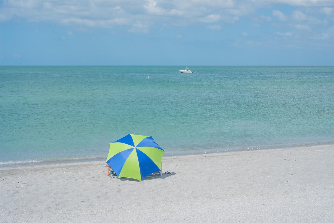
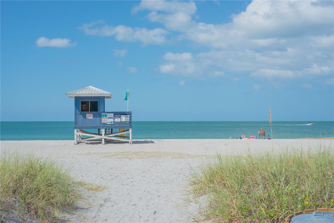
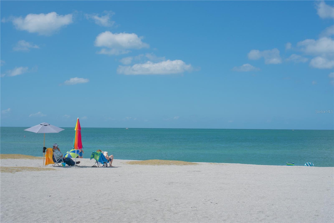

- MLS#: N6132596 ( Residential )
- Street Address: 259 Redwood Road
- Viewed: 17
- Price: $439,000
- Price sqft: $217
- Waterfront: No
- Year Built: 1970
- Bldg sqft: 2024
- Bedrooms: 4
- Total Baths: 2
- Full Baths: 2
- Garage / Parking Spaces: 1
- Days On Market: 250
- Additional Information
- Geolocation: 27.0777 / -82.4199
- County: SARASOTA
- City: VENICE
- Zipcode: 34293
- Subdivision: Venice Gardens
- Elementary School: Garden Elementary
- Middle School: Venice Area Middle
- High School: Venice Senior High
- Provided by: COLDWELL BANKER REALTY
- Contact: Debbie Blank
- 941-493-1000

- DMCA Notice
-
DescriptionWelcome to your ideal home a spacious four bedroom, two bath gem with a split floor plan and 1,745 square feet of heated living space, designed for both comfort and privacy. Whether you're accommodating a large family or hosting guests, everyone will find their own space to relax. The extended 50 foot driveway is ideal for a family with multiple Cars, RV, or a Boat and it leads to a well maintained home. This home boasts four bedrooms, with the fourth bedroom spanning 20 feet in length and offering two exterior doors, creating private entrances for everyone to enjoy their own personal space. Enjoy the newly updated kitchen and bath countertops and the new walk in shower. The entire house features tile flooring throughout. NEED EXTRA SPACE? The 20 by 30 foot building behind the main house, equipped with electrical and an AC wall unit, is perfect for a workshop, studio, mancave, she shed or office. With new underground electrical wiring from the pole to the meter, a new electrical box, and updated plumbing, this home is move in ready. Enjoy community amenities like the pool for just $165 a year for the whole family or take advantage of the nearby YMCA. Plus, you're just approximately 3.2 miles to Downtown Venice, Sharkys on the Pier (The Shark Tooth Capital of the World) or unwind and enjoy the stunning beaches at Venice Beach or Caspersen Beach. Youre close to everything and NO HOA and NO CDD !!! What are you waiting for? Start the next chapter of your life in paradise today!
Property Location and Similar Properties
All
Similar
Features
Appliances
- Dishwasher
- Disposal
- Dryer
- Electric Water Heater
- Exhaust Fan
- Kitchen Reverse Osmosis System
- Microwave
- Range
- Refrigerator
- Washer
- Water Filtration System
Home Owners Association Fee
- 0.00
Carport Spaces
- 0.00
Close Date
- 0000-00-00
Cooling
- Central Air
- Wall/Window Unit(s)
Country
- US
Covered Spaces
- 0.00
Exterior Features
- Storage
Flooring
- Ceramic Tile
Garage Spaces
- 1.00
Heating
- Electric
High School
- Venice Senior High
Insurance Expense
- 0.00
Interior Features
- Ceiling Fans(s)
- Chair Rail
- Split Bedroom
- Thermostat
- Walk-In Closet(s)
- Window Treatments
Legal Description
- LOT 754 VENICE GARDENS UNIT 14
Levels
- One
Living Area
- 1745.00
Middle School
- Venice Area Middle
Area Major
- 34293 - Venice
Net Operating Income
- 0.00
Occupant Type
- Owner
Open Parking Spaces
- 0.00
Other Expense
- 0.00
Other Structures
- Storage
- Workshop
Parcel Number
- 0433010034
Property Type
- Residential
Roof
- Shingle
School Elementary
- Garden Elementary
Sewer
- Public Sewer
Tax Year
- 2023
Township
- 39S
Utilities
- Cable Available
- Electricity Available
- Electricity Connected
- Public
- Sewer Connected
- Street Lights
- Underground Utilities
- Water Available
- Water Connected
Views
- 17
Virtual Tour Url
- https://www.propertypanorama.com/instaview/stellar/N6132596
Water Source
- Public
Year Built
- 1970
Zoning Code
- RSF3
Listing Data ©2025 Pinellas/Central Pasco REALTOR® Organization
The information provided by this website is for the personal, non-commercial use of consumers and may not be used for any purpose other than to identify prospective properties consumers may be interested in purchasing.Display of MLS data is usually deemed reliable but is NOT guaranteed accurate.
Datafeed Last updated on January 9, 2025 @ 12:00 am
©2006-2025 brokerIDXsites.com - https://brokerIDXsites.com
Sign Up Now for Free!X
Call Direct: Brokerage Office: Mobile: 727.710.4938
Registration Benefits:
- New Listings & Price Reduction Updates sent directly to your email
- Create Your Own Property Search saved for your return visit.
- "Like" Listings and Create a Favorites List
* NOTICE: By creating your free profile, you authorize us to send you periodic emails about new listings that match your saved searches and related real estate information.If you provide your telephone number, you are giving us permission to call you in response to this request, even if this phone number is in the State and/or National Do Not Call Registry.
Already have an account? Login to your account.

