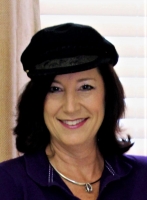
- Jackie Lynn, Broker,GRI,MRP
- Acclivity Now LLC
- Signed, Sealed, Delivered...Let's Connect!
Featured Listing

12976 98th Street
- Home
- Property Search
- Search results
- 101 Bellini Court, NORTH VENICE, FL 34275
Property Photos
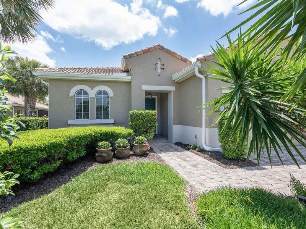


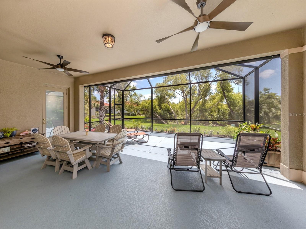
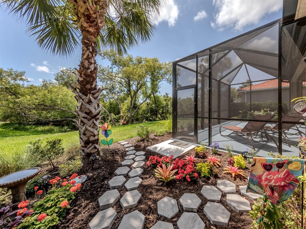
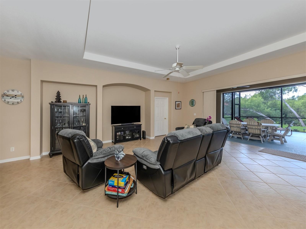

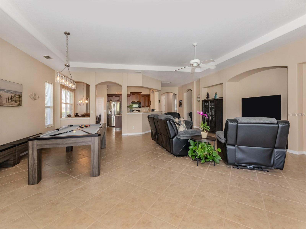

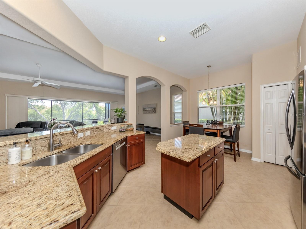

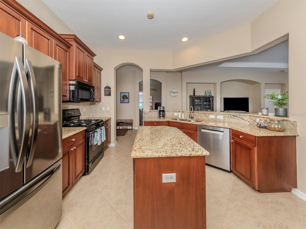


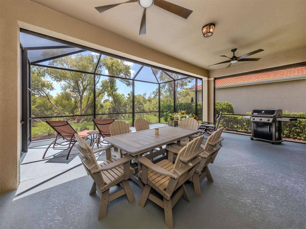
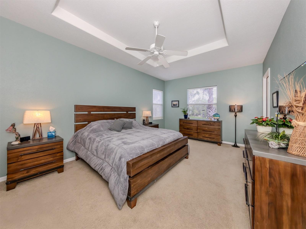
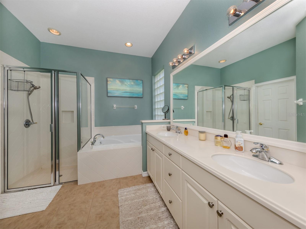
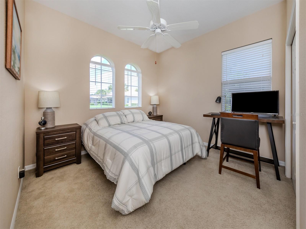
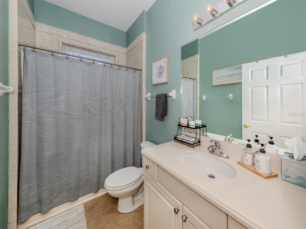
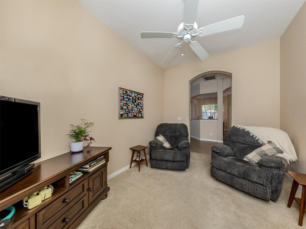
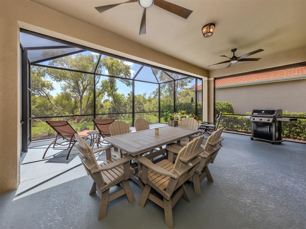
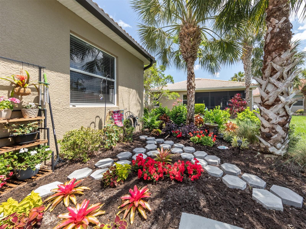

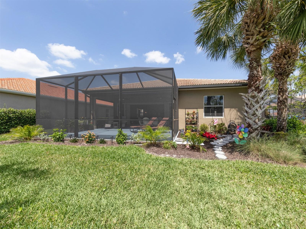



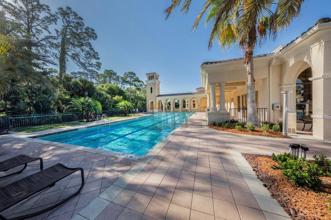
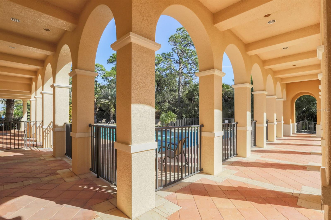
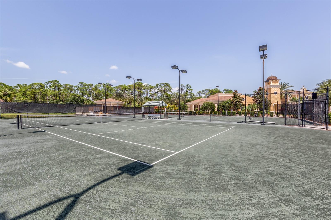
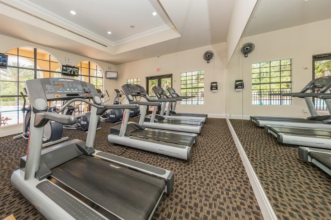
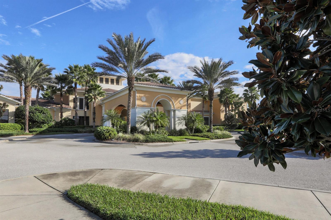
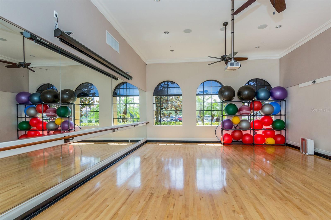
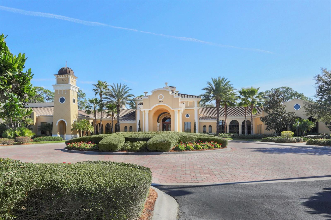
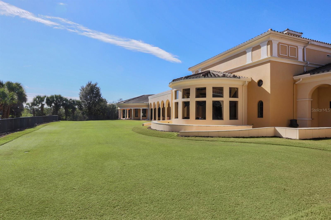


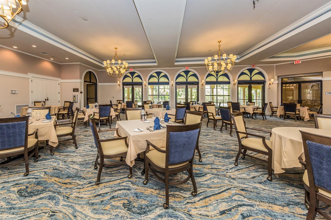


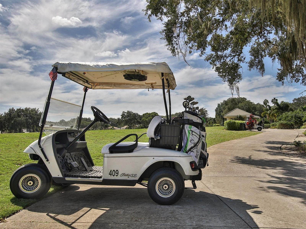

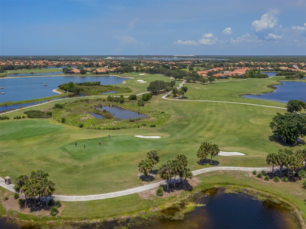
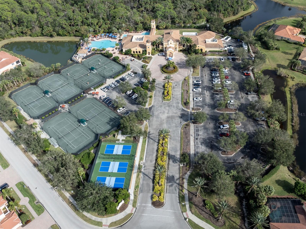
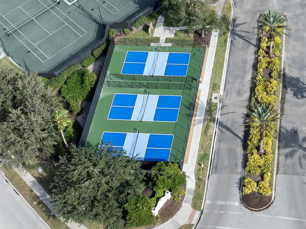
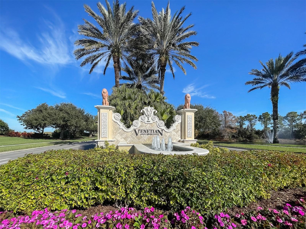
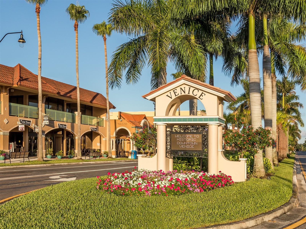
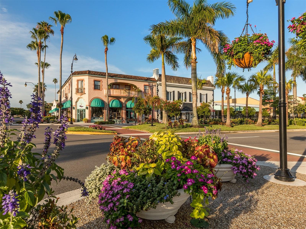
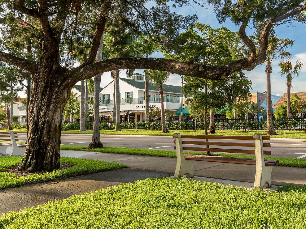
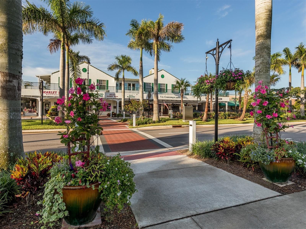

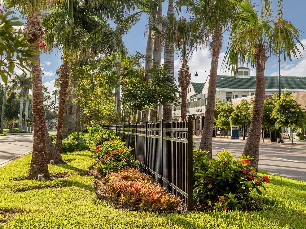
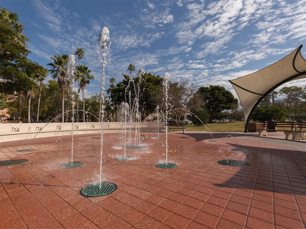
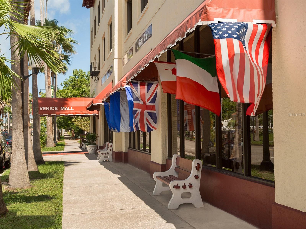

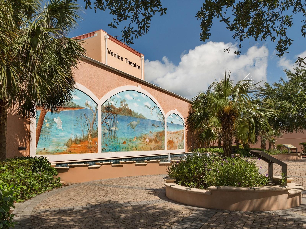
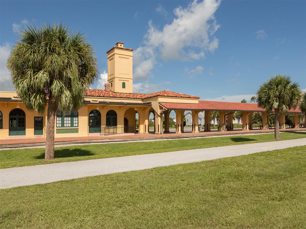
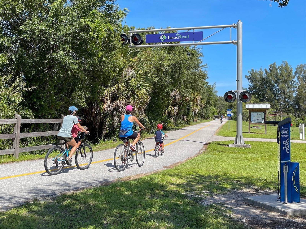
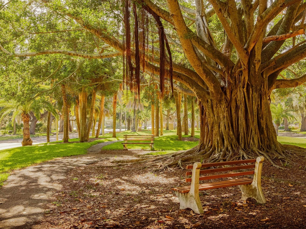
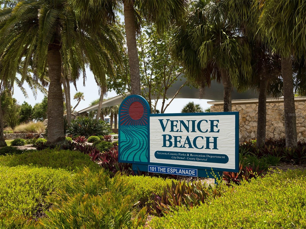

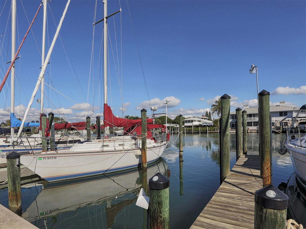
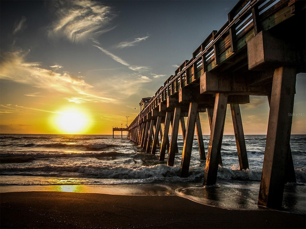

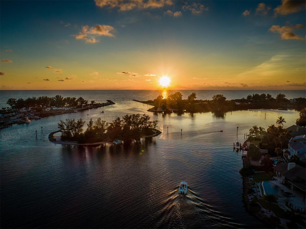
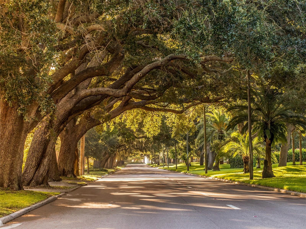
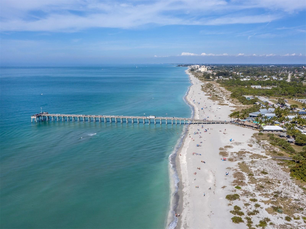
- MLS#: N6132440 ( Residential )
- Street Address: 101 Bellini Court
- Viewed: 16
- Price: $524,000
- Price sqft: $189
- Waterfront: No
- Year Built: 2006
- Bldg sqft: 2767
- Bedrooms: 2
- Total Baths: 2
- Full Baths: 2
- Garage / Parking Spaces: 2
- Days On Market: 173
- Additional Information
- Geolocation: 27.1485 / -82.3745
- County: SARASOTA
- City: NORTH VENICE
- Zipcode: 34275
- Subdivision: Venetian Golf River Club Pha
- Elementary School: Laurel Nokomis Elementary
- Middle School: Laurel Nokomis Middle
- High School: Venice Senior High
- Provided by: HOMESMART
- Contact: Paul Harrington
- 407-476-0461
- DMCA Notice
-
DescriptionEnjoy a quality built home by WCI, an Extended Fioretti Model in the beautiful highly desired Venetian Golf and River Club. This one story single family home is situated on a quiet cal de sac street in the beautifully manicured gated community. Home offers you two large bedrooms, two full bathrooms, a versatile den/office and a bright open floor plan living room, dining room and kitchen. Upon entering the home, your vision draws you to the beautiful expansive glass sliding pocket doors which bring you to the VERY large newly installed extended lanai and private tree lined backyard. Living and entertaining will come with ease in this lovely home with high ceilings, new ceiling fixtures and fans, granite countertop breakfast bar, lots of cabinetry, a center island, gas range, new LG refrigerator, new Bosch Dishwasher, eat in area and pantry. The primary suite offers a spacious retreat with a patio door leading to the lanai, a large walk in closet, dual sinks, garden soaking tub, separate shower and charming block window. The second bedroom sits separately in the front of the house with direct access to the guest bathroom. The den/office provides flexible space located just off the kitchen. Recently painted Inside and outside home features motorized rolldown hurricane screens, full house impact windows, new gutters, new shower in guest bathroom, new kitchen appliances, attractive 18" diagonal tile floors and new landscaping in the backyard. This exceptionally maintained home is move in ready. After breakfast on your large, partly sunny and partly shaded lanai bike or walk to River Club Amenity Center. Treat yourself to lunch and a cocktail at the Tiki Bar alongside the Resort Size Swimming Pool and separate Lap Pool. Both pools are saltwater heated and chilled! Enjoy staying active at the onsite 6 TruClay Tennis Courts, 3 new Pickle Ball Courts, fully equipped gym and Fitness Center. Take a walk on the nature trail boardwalk that leads you to a deck view of the Myakka River. Breakfast, lunch and dinner can also be enjoyed at the Clubhouse. If you enjoy golf, the Venetian Golf Club by Heritage is within our gates, an optional membership is available to Venetian residents. Living in this paradise home is just a short drive from the beautiful Casey Key Gulf beaches, downtown historic Venice shopping and dining, legacy bike trails, arts and theatre and state of art Sarasota Hospital.
Property Location and Similar Properties
All
Similar
Features
Appliances
- Dishwasher
- Dryer
- Microwave
- Range
- Refrigerator
- Washer
Association Amenities
- Fitness Center
- Gated
- Pickleball Court(s)
- Pool
Home Owners Association Fee
- 515.00
Home Owners Association Fee Includes
- Guard - 24 Hour
- Cable TV
- Pool
- Maintenance Grounds
- Management
Association Name
- Sunstate Management
Association Phone
- 941-879-4920
Builder Model
- Fiorentino
Builder Name
- WCI
Carport Spaces
- 0.00
Close Date
- 0000-00-00
Cooling
- Central Air
Country
- US
Covered Spaces
- 0.00
Exterior Features
- Irrigation System
- Rain Gutters
- Sidewalk
- Sliding Doors
Flooring
- Carpet
- Tile
Garage Spaces
- 2.00
Heating
- Central
High School
- Venice Senior High
Insurance Expense
- 0.00
Interior Features
- Ceiling Fans(s)
- Eat-in Kitchen
- High Ceilings
- Living Room/Dining Room Combo
- Open Floorplan
- Solid Wood Cabinets
- Split Bedroom
- Stone Counters
- Thermostat
- Tray Ceiling(s)
- Walk-In Closet(s)
- Window Treatments
Legal Description
- LOT 69
- VENETIAN GOLF & RIVER CLUB PHASE 3A-B
Levels
- One
Living Area
- 1889.00
Middle School
- Laurel Nokomis Middle
Area Major
- 34275 - Nokomis/North Venice
Net Operating Income
- 0.00
Occupant Type
- Owner
Open Parking Spaces
- 0.00
Other Expense
- 0.00
Parcel Number
- 0373060690
Pets Allowed
- Cats OK
- Dogs OK
Property Type
- Residential
Roof
- Tile
School Elementary
- Laurel Nokomis Elementary
Sewer
- Public Sewer
Tax Year
- 2023
Township
- 38S
Utilities
- Cable Connected
- Electricity Connected
- Natural Gas Connected
- Public
- Sewer Connected
- Sprinkler Recycled
- Street Lights
- Underground Utilities
- Water Connected
Views
- 16
Virtual Tour Url
- http://player.vimeo.com/video/933886986?h=5be890024a
Water Source
- Public
Year Built
- 2006
Zoning Code
- PUD
Listing Data ©2024 Pinellas/Central Pasco REALTOR® Organization
The information provided by this website is for the personal, non-commercial use of consumers and may not be used for any purpose other than to identify prospective properties consumers may be interested in purchasing.Display of MLS data is usually deemed reliable but is NOT guaranteed accurate.
Datafeed Last updated on October 16, 2024 @ 12:00 am
©2006-2024 brokerIDXsites.com - https://brokerIDXsites.com
Sign Up Now for Free!X
Call Direct: Brokerage Office: Mobile: 727.710.4938
Registration Benefits:
- New Listings & Price Reduction Updates sent directly to your email
- Create Your Own Property Search saved for your return visit.
- "Like" Listings and Create a Favorites List
* NOTICE: By creating your free profile, you authorize us to send you periodic emails about new listings that match your saved searches and related real estate information.If you provide your telephone number, you are giving us permission to call you in response to this request, even if this phone number is in the State and/or National Do Not Call Registry.
Already have an account? Login to your account.

