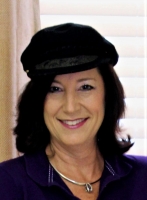
- Jackie Lynn, Broker,GRI,MRP
- Acclivity Now LLC
- Signed, Sealed, Delivered...Let's Connect!
Featured Listing

12976 98th Street
- Home
- Property Search
- Search results
- 12332 Destin Loop, VENICE, FL 34293
Property Photos
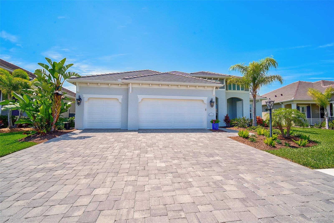

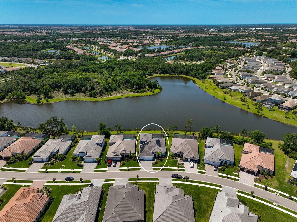
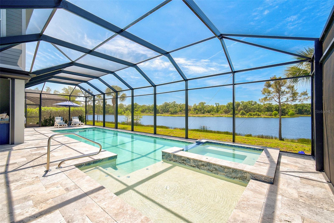
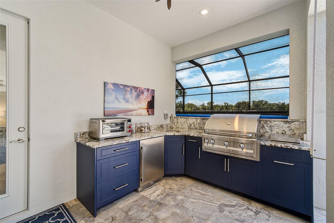
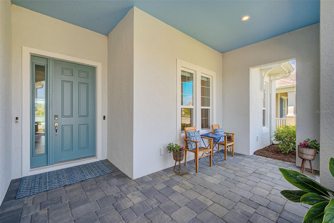
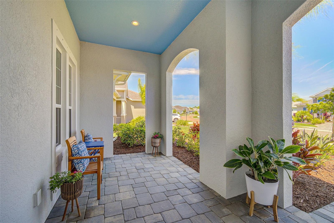
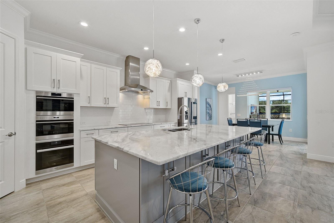
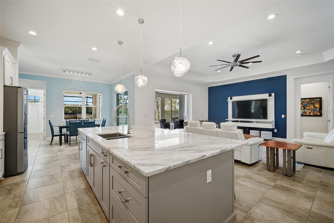
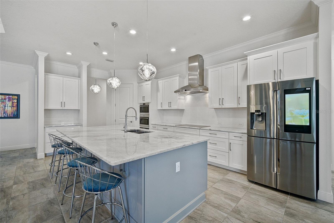
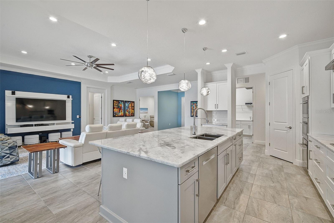
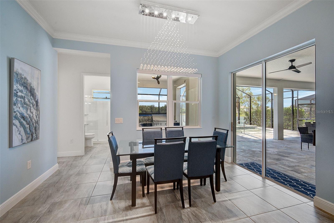
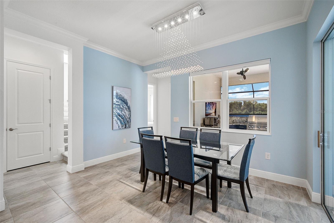
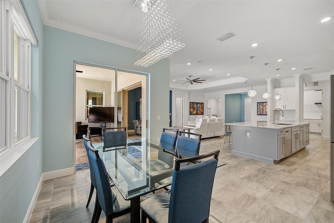
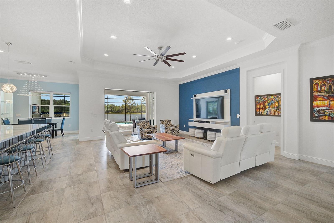
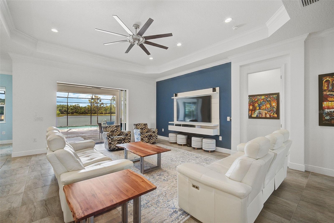
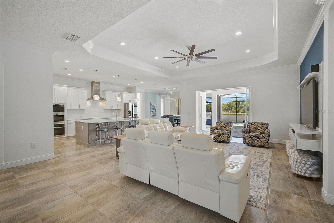
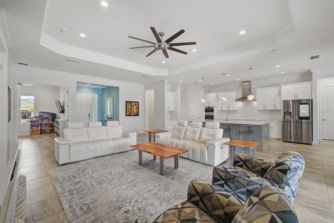
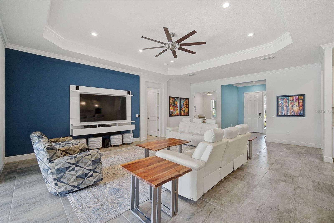
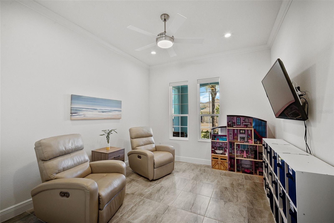
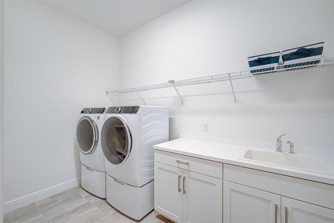
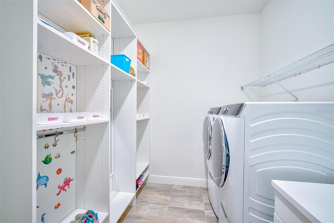
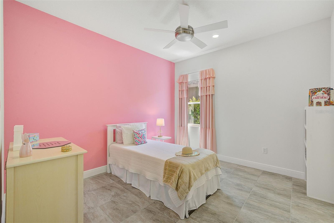
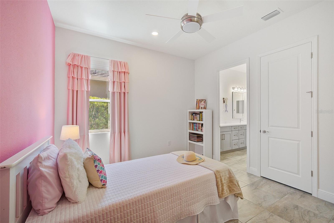
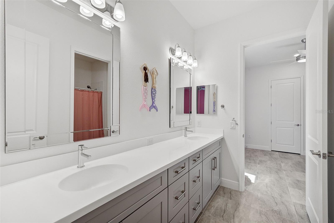
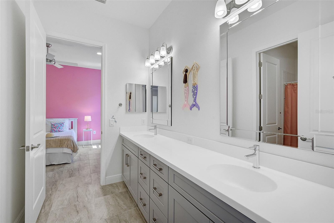
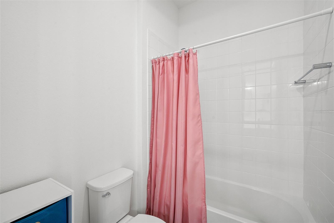
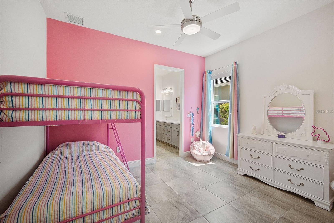
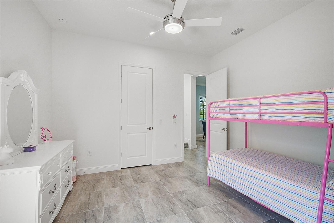
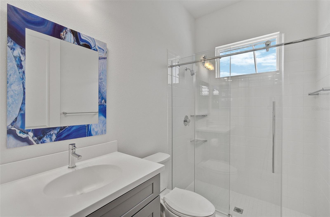
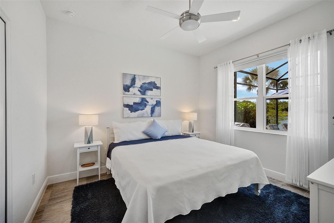
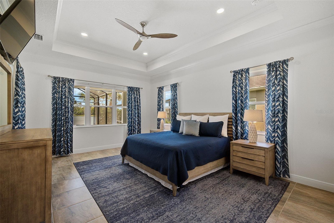
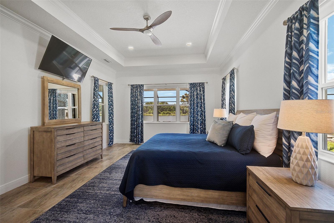
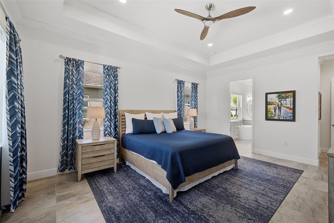
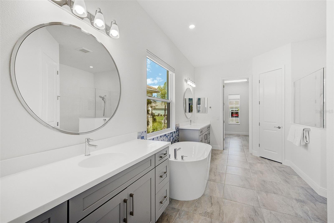
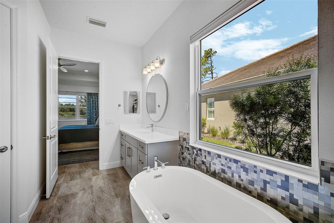
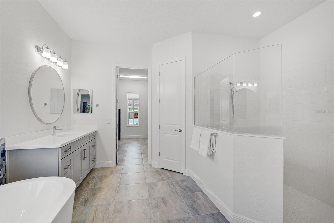
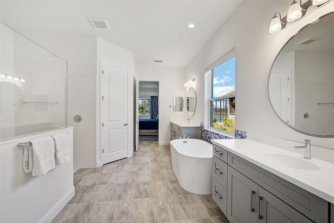
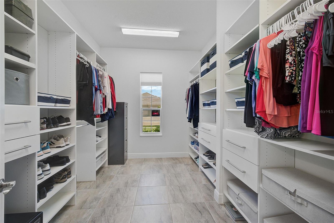
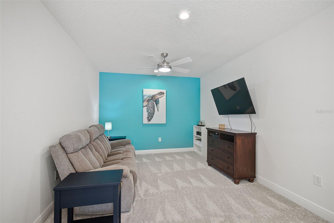
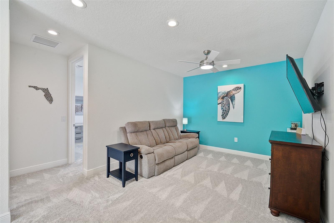
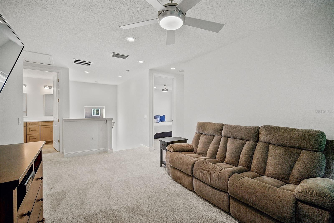
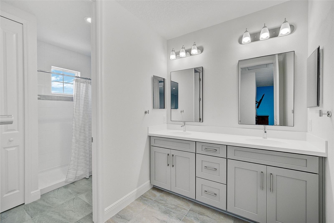
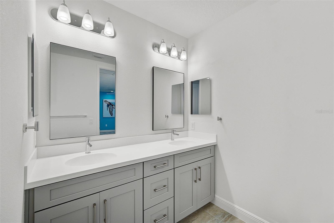
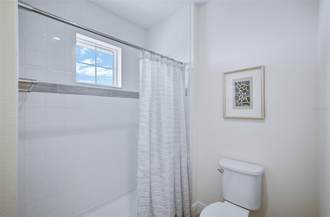
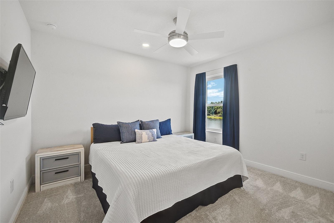
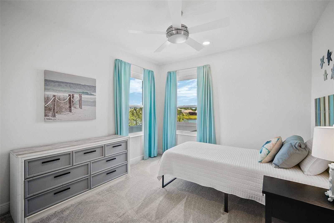
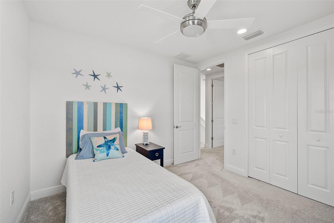
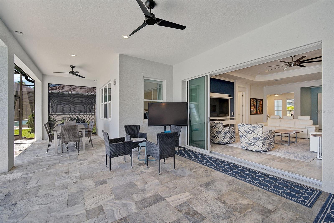
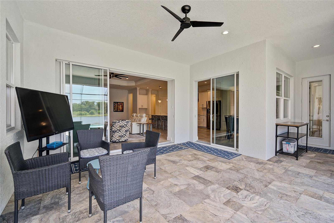
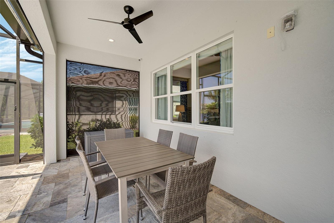
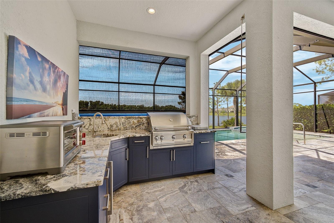
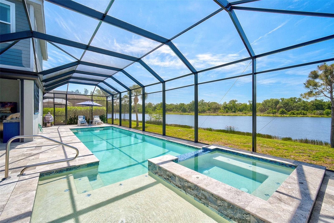
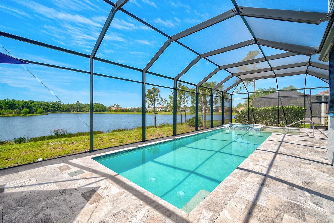
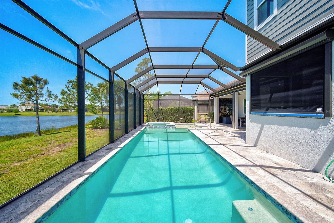
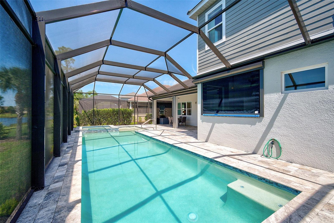
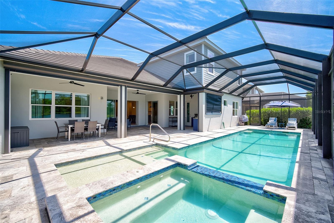
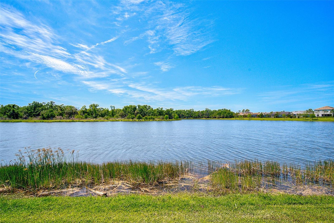
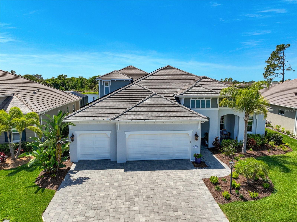

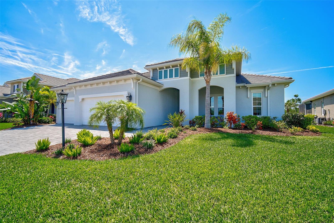
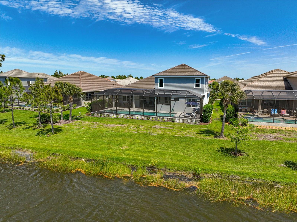
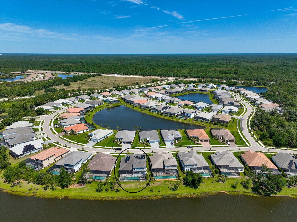
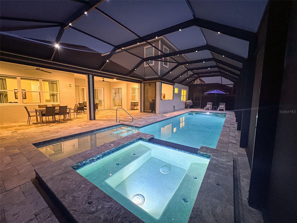
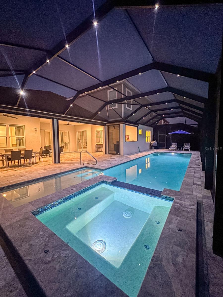
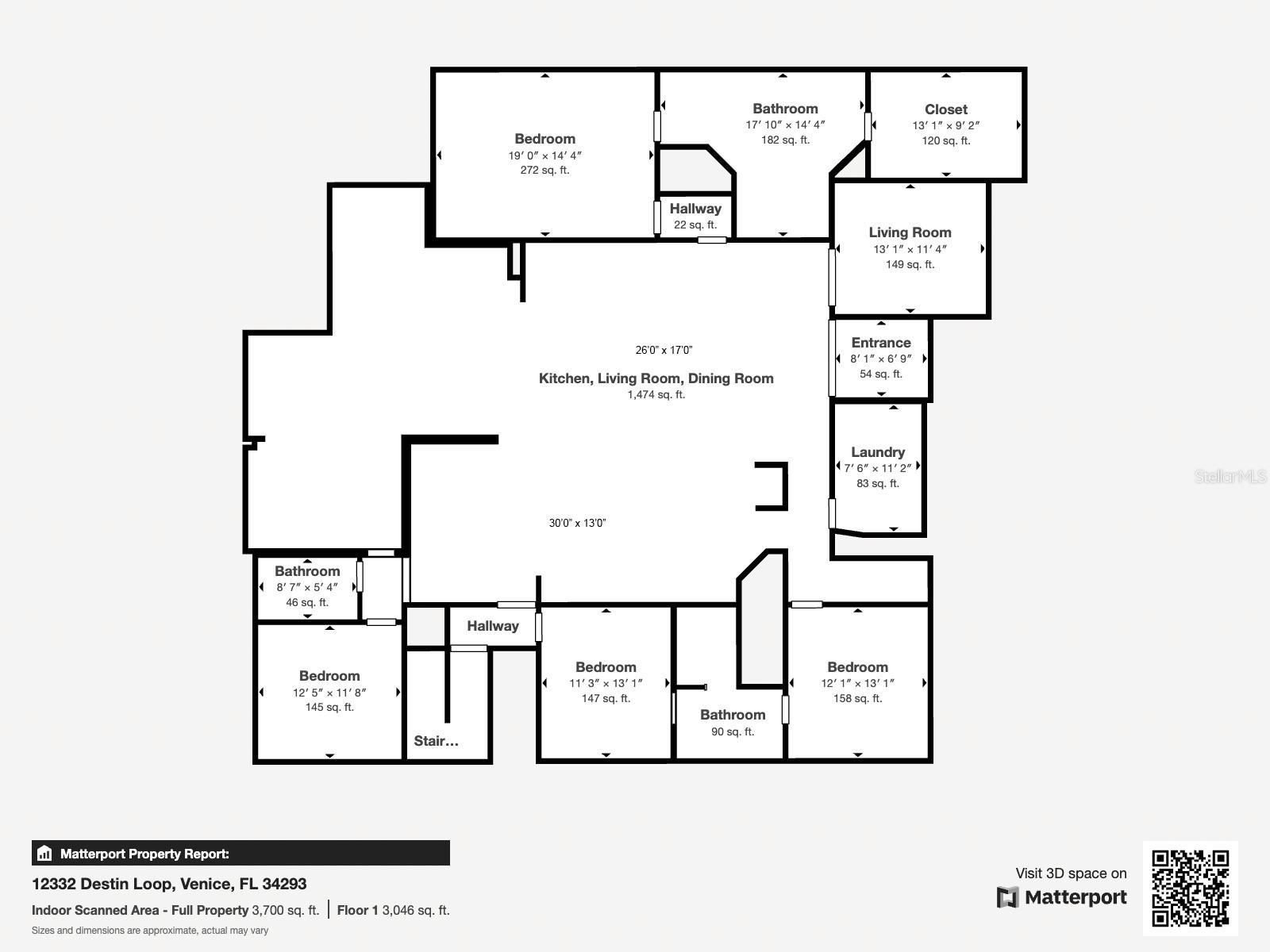
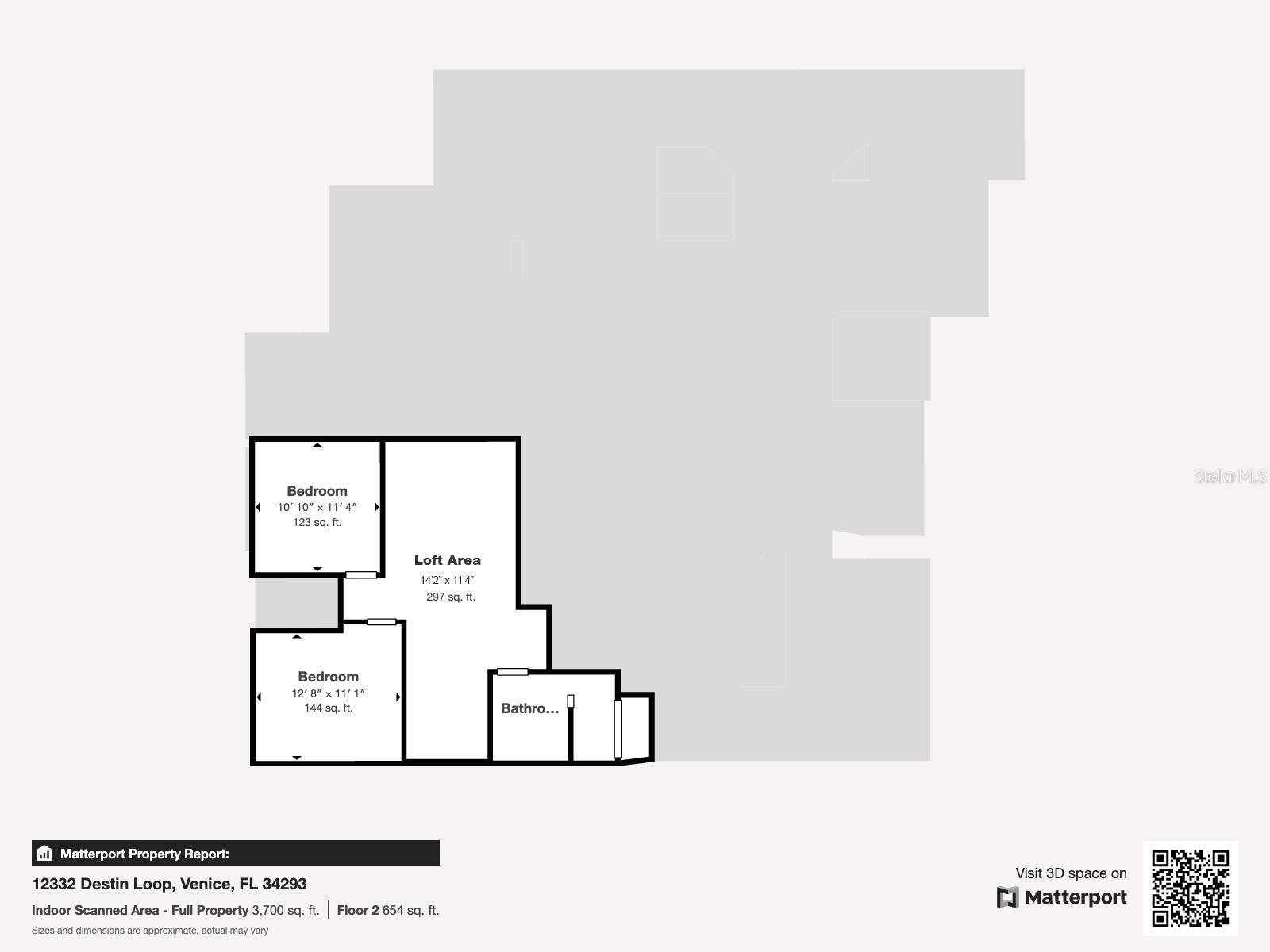
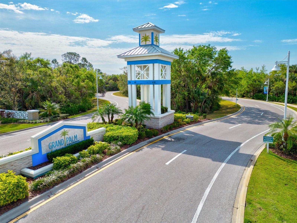
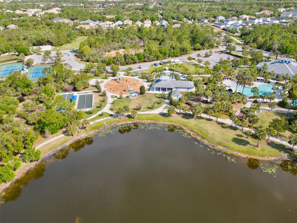
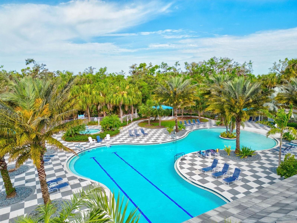
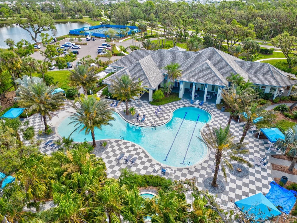
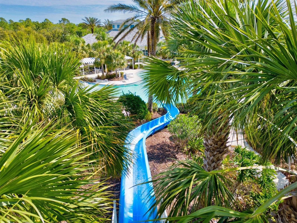
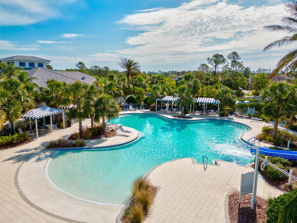
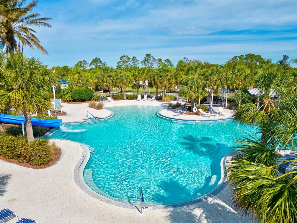
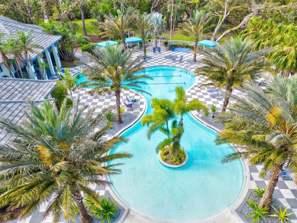
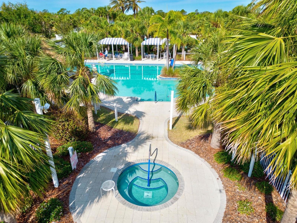
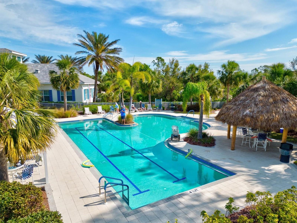
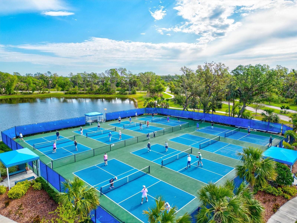
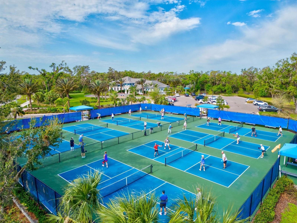
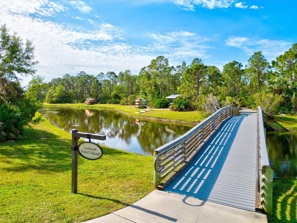
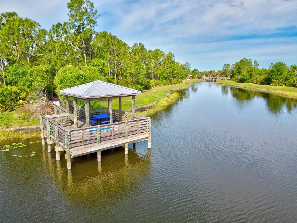
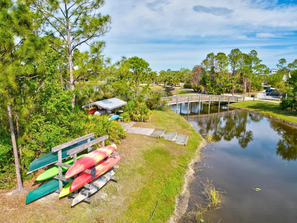
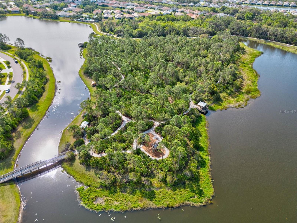
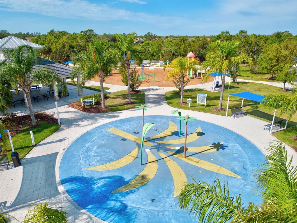
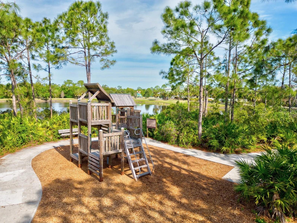
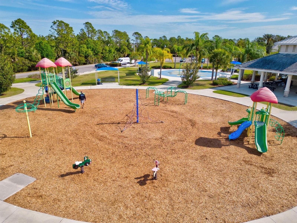
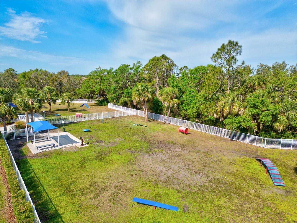
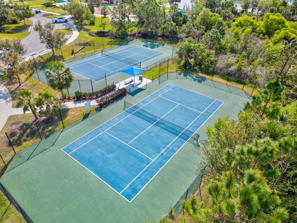
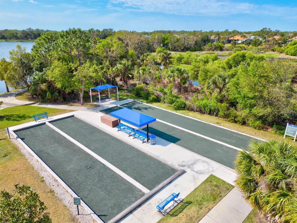
- MLS#: N6132213 ( Residential )
- Street Address: 12332 Destin Loop
- Viewed: 20
- Price: $1,399,900
- Price sqft: $267
- Waterfront: Yes
- Wateraccess: Yes
- Waterfront Type: Lake
- Year Built: 2020
- Bldg sqft: 5246
- Bedrooms: 6
- Total Baths: 4
- Full Baths: 4
- Garage / Parking Spaces: 3
- Days On Market: 193
- Additional Information
- Geolocation: 27.0757 / -82.3348
- County: SARASOTA
- City: VENICE
- Zipcode: 34293
- Subdivision: Grand Palm
- Elementary School: Taylor Ranch Elementary
- Middle School: Venice Area Middle
- High School: Venice Senior High
- Provided by: CORNERSTONE R.E OF SW FL
- Contact: Erik Dunigan
- 941-404-4620
- DMCA Notice
-
DescriptionRare Find with Stunning Lake Views! Welcome to this exceptional 6 bedroom, 4 bathroom home with an office and loft, boasting over 3700 square feet of luxurious living space. Situated in the highly coveted Grand Palm, this residence offers one of the best lake views in the area, making it a truly unique gem. Step inside to discover a home loaded with upgrades both inside and out. The first floor features beautiful tile flooring throughout, complemented by 8 foot doors and 5.25 inch base trim, creating an elegant and modern aesthetic. The gourmet kitchen is a chef's dream, showcasing white shaker cabinets, soft close drawers, and top of the line Wolf and Miele stainless steel appliances including two steam/convection ovens and microwave convection oven, a Wolf Induction cooktop along with a Samsung refrigerator and Bosch dishwasher. The kitchen also features quartzite countertops, providing both style and functionality for meal preparation. Notable features of this home include a gas generator capable of powering the entire house during storms as well as solar panels that power the entire home, offering energy efficiency and cost savings. Recessed lighting, custom ceiling fans, crown molding, and a water softener system add to the home's comfort and convenience. The property includes a 4 foot garage extension with overhead storage racks and an epoxy garage floor, providing ample space for storage and organization. For added safety and convenience, the home is equipped with power remote Storm Smart hurricane shutters and impact rated windows on the second story. Outside, you'll find an oversized saltwater heated pool and spa overlooking the expansive lake view with a preserve beyond, creating a serene and picturesque setting for relaxation and entertainment. The outdoor space also features a custom built outdoor kitchen, perfect for hosting gatherings and enjoying the beautiful surroundings. Additional features such as master closet organizer and pantry organization systems further enhance the functionality and appeal of this home. With a list of upgrades that goes on and on, this property truly must be seen to be fully appreciated. THIS PROPERTY IS NOT LOCATED IN A FLOOD ZONE, IT IS FLOOD ZONE X! Don't miss the opportunity to make this exceptional home yours and enjoy a lifestyle of luxury and comfort in a truly spectacular setting. Schedule your showing today to experience all that this remarkable property has to offer! Located in the highly desired gated community of Grand Palm, residents enjoy acres of natural preserve, miles of walking and biking trails, pickleball and tennis courts, multiple pools and spas, a fitness center, two dog parks, kayaking, and fishing piers, providing a true resort style living experience. Best of all, this is maintenance assisted living at its finest. Don't miss the opportunity to make this exceptional property your own and experience the epitome of luxury living in Grand Palm!
Property Location and Similar Properties
All
Similar
Features
Waterfront Description
- Lake
Appliances
- Built-In Oven
- Cooktop
- Dishwasher
- Disposal
- Dryer
- Exhaust Fan
- Gas Water Heater
- Microwave
- Refrigerator
- Washer
Association Amenities
- Basketball Court
- Clubhouse
- Fitness Center
- Gated
- Maintenance
- Park
- Pickleball Court(s)
- Playground
- Pool
- Spa/Hot Tub
- Tennis Court(s)
- Trail(s)
Home Owners Association Fee
- 1399.00
Home Owners Association Fee Includes
- Pool
- Maintenance Grounds
- Management
- Private Road
Association Name
- Castle Group / Toni Michel
Association Phone
- 941-278-8738
Builder Model
- Kiawah
Builder Name
- Neal Construction
Carport Spaces
- 0.00
Close Date
- 0000-00-00
Cooling
- Central Air
Country
- US
Covered Spaces
- 0.00
Exterior Features
- Irrigation System
- Lighting
- Outdoor Kitchen
- Rain Gutters
- Sidewalk
- Sliding Doors
Flooring
- Ceramic Tile
Furnished
- Unfurnished
Garage Spaces
- 3.00
Heating
- Central
- Natural Gas
High School
- Venice Senior High
Insurance Expense
- 0.00
Interior Features
- Ceiling Fans(s)
- Crown Molding
- Open Floorplan
- Primary Bedroom Main Floor
- Thermostat
- Tray Ceiling(s)
Legal Description
- LOT 1794
- GRAND PALM PH 2C
- P B 52 PG 351-367
Levels
- Two
Living Area
- 3706.00
Lot Features
- In County
- Landscaped
- Level
- Sidewalk
- Paved
- Private
Middle School
- Venice Area Middle
Area Major
- 34293 - Venice
Net Operating Income
- 0.00
Occupant Type
- Owner
Open Parking Spaces
- 0.00
Other Expense
- 0.00
Parcel Number
- 0759040078
Pets Allowed
- Yes
Pool Features
- Gunite
- Heated
- In Ground
- Lighting
Possession
- Negotiable
Property Condition
- Completed
Property Type
- Residential
Roof
- Tile
School Elementary
- Taylor Ranch Elementary
Sewer
- Public Sewer
Style
- Florida
Tax Year
- 2023
Township
- 39S
Utilities
- Cable Available
- Electricity Connected
- Natural Gas Connected
- Phone Available
- Public
- Sewer Connected
- Water Connected
View
- Pool
- Water
Views
- 20
Virtual Tour Url
- https://my.matterport.com/show/?m=yT3TdT9UAM3&brand=0&mls=1&
Water Source
- Canal/Lake For Irrigation
- Public
Year Built
- 2020
Zoning Code
- SAPD
Listing Data ©2024 Pinellas/Central Pasco REALTOR® Organization
The information provided by this website is for the personal, non-commercial use of consumers and may not be used for any purpose other than to identify prospective properties consumers may be interested in purchasing.Display of MLS data is usually deemed reliable but is NOT guaranteed accurate.
Datafeed Last updated on October 16, 2024 @ 12:00 am
©2006-2024 brokerIDXsites.com - https://brokerIDXsites.com
Sign Up Now for Free!X
Call Direct: Brokerage Office: Mobile: 727.710.4938
Registration Benefits:
- New Listings & Price Reduction Updates sent directly to your email
- Create Your Own Property Search saved for your return visit.
- "Like" Listings and Create a Favorites List
* NOTICE: By creating your free profile, you authorize us to send you periodic emails about new listings that match your saved searches and related real estate information.If you provide your telephone number, you are giving us permission to call you in response to this request, even if this phone number is in the State and/or National Do Not Call Registry.
Already have an account? Login to your account.

