
- Jackie Lynn, Broker,GRI,MRP
- Acclivity Now LLC
- Signed, Sealed, Delivered...Let's Connect!
Featured Listing

12976 98th Street
- Home
- Property Search
- Search results
- 8533 September Sky Court, SARASOTA, FL 34238
Property Photos


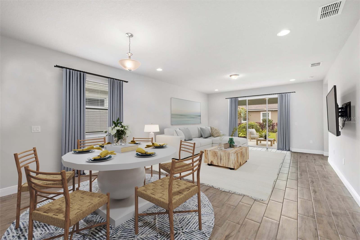
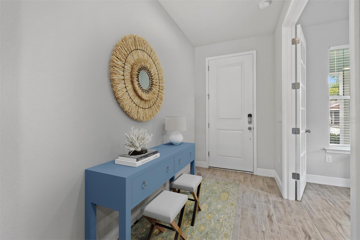
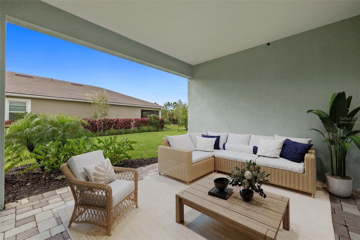
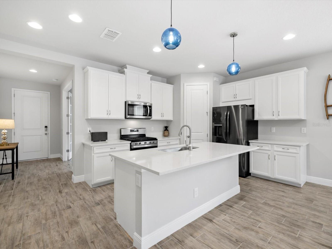
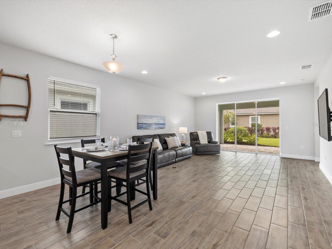
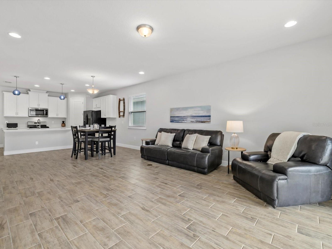
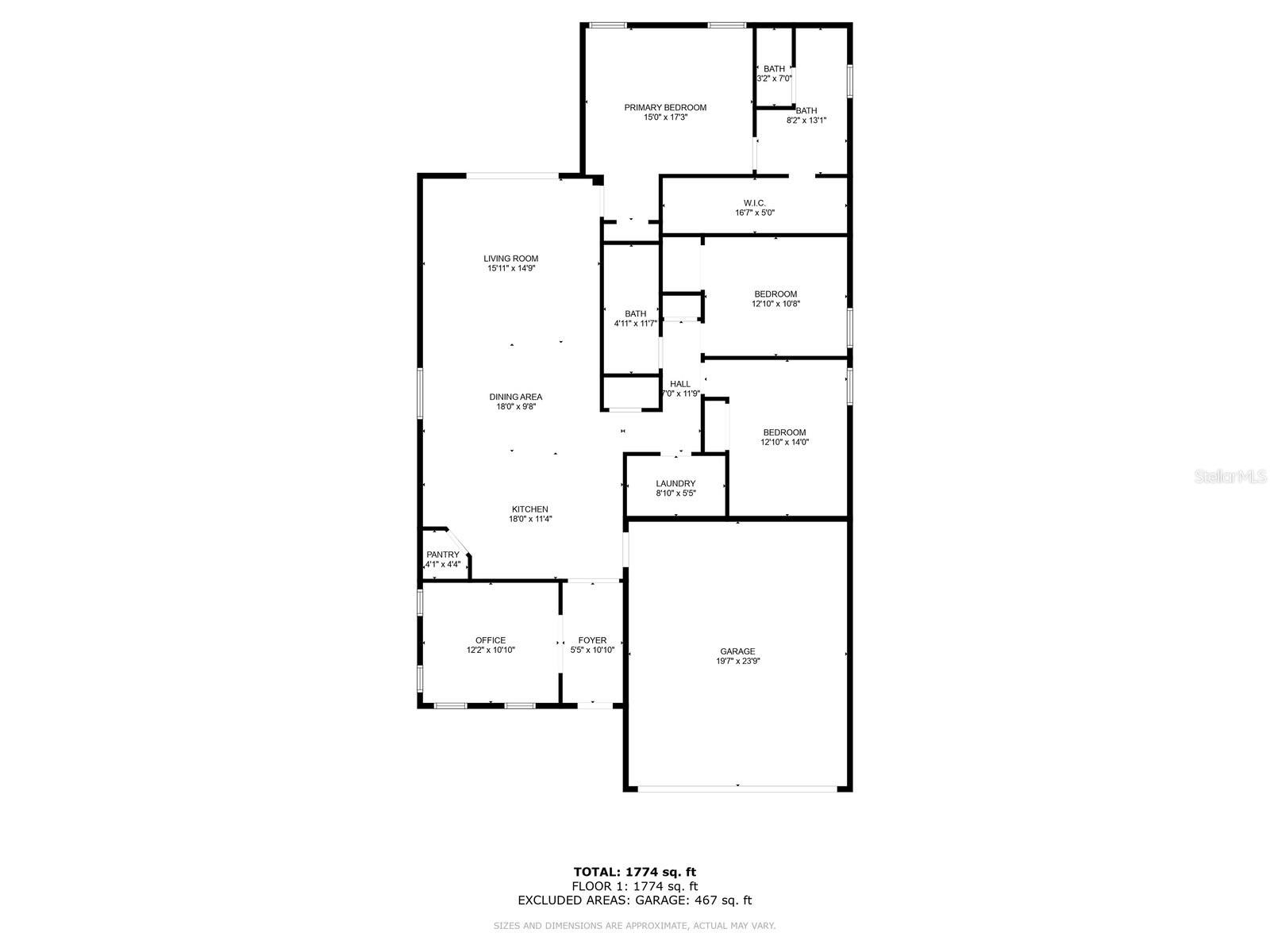
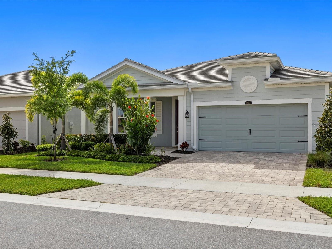
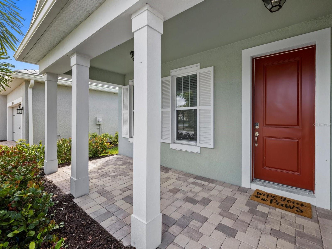


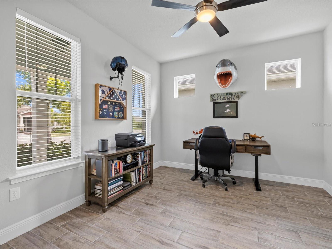
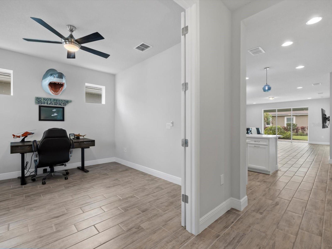

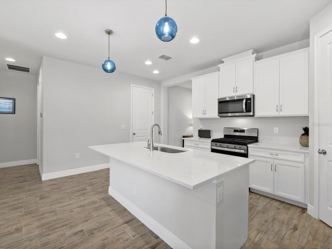
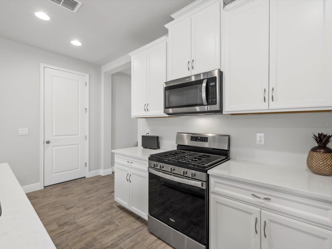
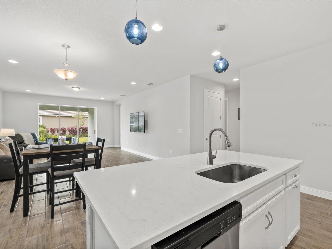
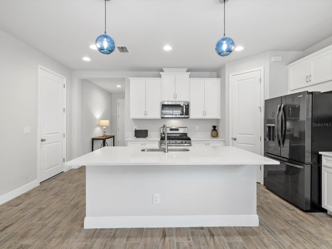
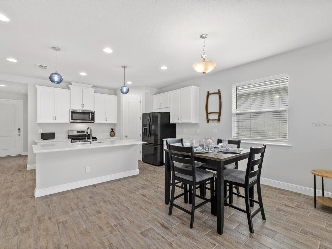
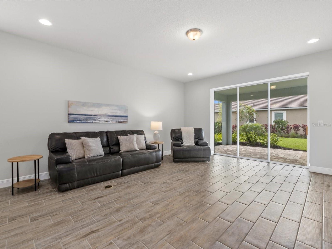

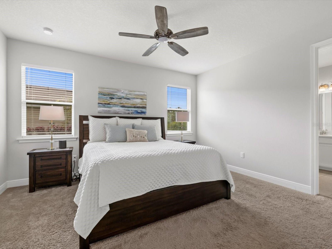
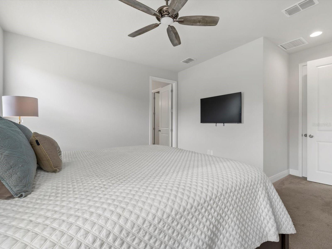
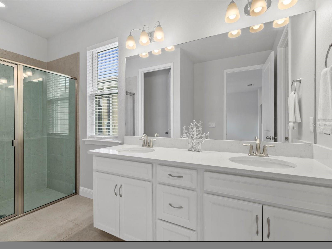
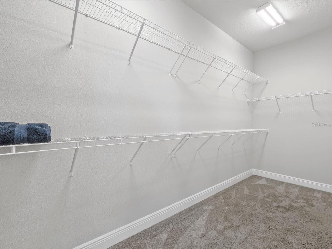
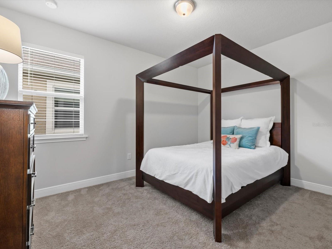


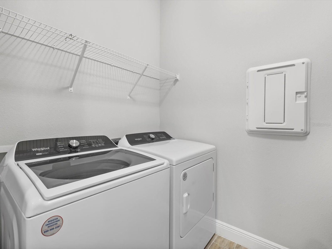
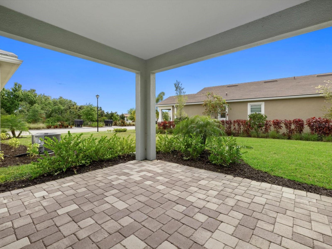

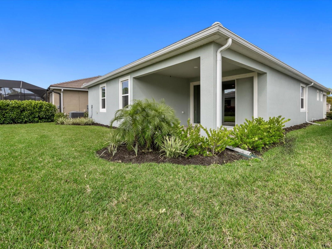
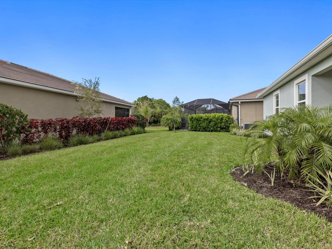
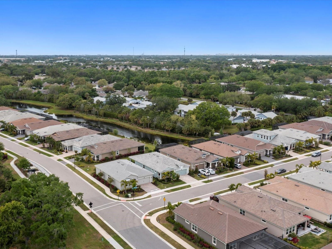
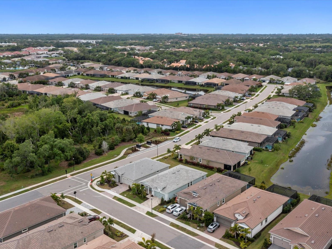
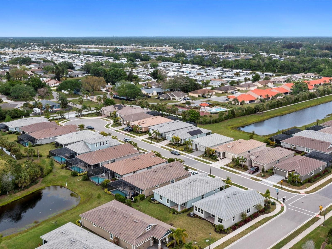


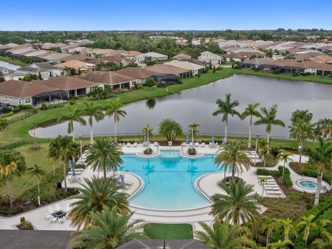
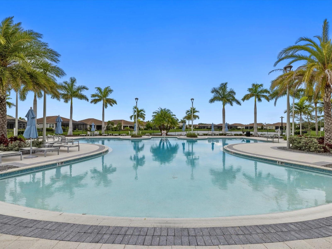
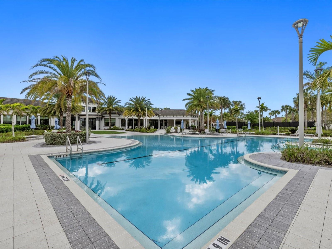
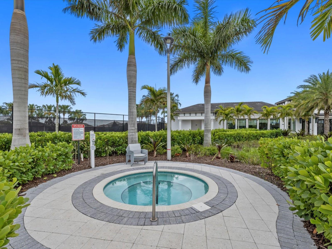
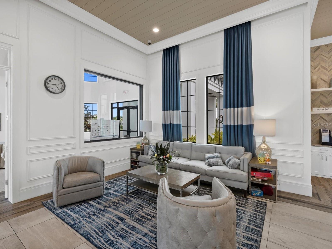

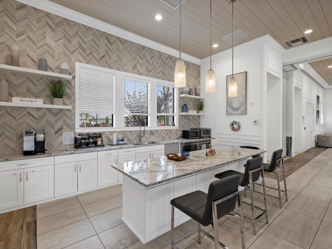
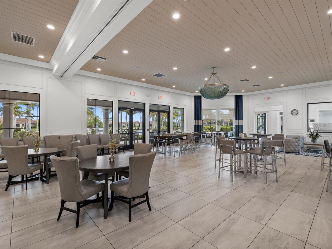
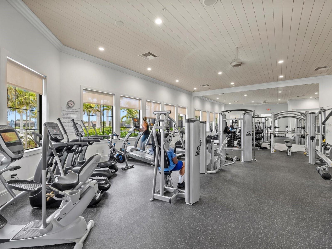
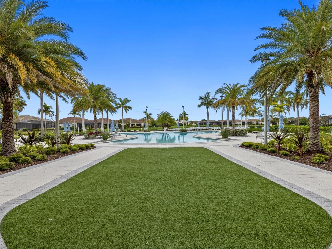

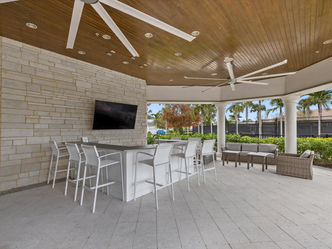
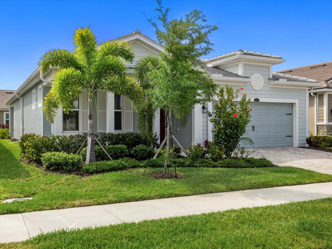
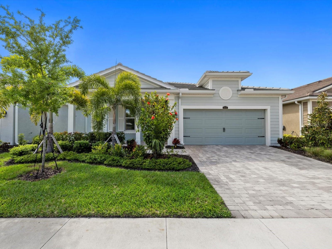
- MLS#: N6131973 ( Residential )
- Street Address: 8533 September Sky Court
- Viewed: 17
- Price: $614,000
- Price sqft: $220
- Waterfront: No
- Year Built: 2022
- Bldg sqft: 2785
- Bedrooms: 3
- Total Baths: 2
- Full Baths: 2
- Garage / Parking Spaces: 2
- Days On Market: 207
- Additional Information
- Geolocation: 27.2605 / -82.4561
- County: SARASOTA
- City: SARASOTA
- Zipcode: 34238
- Subdivision: Sunrise Preserve Ph 4
- Elementary School: Ashton Elementary
- Middle School: Sarasota Middle
- High School: Riverview High
- Provided by: KELLER WILLIAMS ISLAND LIFE REAL ESTATE
- Contact: Michelle Hupp
- 941-254-6467
- DMCA Notice
-
DescriptionOne or more photo(s) has been virtually staged. WHY WAIT TO BUILD? Lowest priced 3 bedroom/2 bathroom single family home in Sunrise Preserve!!! Welcome to your slice of paradise in the coveted Sunrise Preserve community of Palmer Ranch! This meticulously maintained Riviera II is a 3 bedroom plus a bonus room, 2 bathroom home located on a quiet CUL DE SAC with no through traffic along with a peek a boo view of the water, offers modern living at its finest, boasting the perfect blend of luxury, comfort, and convenience. Why wait to build when you can step inside this nearly new residence, just two years young, in SHOWROOM CONDITION and be greeted by an inviting open concept floor plan bathed in natural light. The spacious living area provides an ideal space for both relaxation and entertainment, seamlessly flowing into the kitchen adorned with sleek quartz countertops, stainless steel appliances, including GAS range, and ample cabinetry and a corner pantry. Escape to the tranquil master suite featuring an ample layout, with an expansive walk in closet, a second closet for additional space, and an ensuite bathroom with dual vanities and a luxurious walk in shower. Two additional well appointed bedrooms offer versatility for guests, family, or as an additional home office, den, workout or craft room, catering to your every need. The guest bath is also sure to impress with quartz countertops and dual sinks. Embrace the quintessential Florida lifestyle as you step outside to your lanai, perfect for sipping morning coffee or hosting alfresco gatherings. With a peaceful ambiance, outdoor living has never been more inviting. This easy living home also comes with hurricane protection and the lanai has GAS plumbed to it so that you may complete your own outdoor kitchen! The backyard has plenty of room to add a pool if you should desire, please ask for a copy of the survey! Nestled within the highly sought after Sunrise Preserve community, residents enjoy resort style amenities including a sparkling pool, hot tub, tennis, pickleball and bocce ball courts, fitness center, and clubhouse, all while being minutes away from Sarasota's renowned beaches, shopping, dining, and cultural attractions. Don't miss this opportunity to own a piece of paradise in one of Sarasota's most desirable areas. Schedule your showing today and start living the Florida dream! Please copy and paste this link into your browser for the luxury video https://player.vimeo.com/video/926300446?h=fc70f940a1&badge=0&autopause=0&player_id=0&app_id=58479
Property Location and Similar Properties
All
Similar
Features
Appliances
- Dishwasher
- Disposal
- Exhaust Fan
- Gas Water Heater
- Microwave
- Range
- Refrigerator
- Tankless Water Heater
Association Amenities
- Clubhouse
- Fitness Center
- Gated
- Pickleball Court(s)
- Pool
- Recreation Facilities
- Spa/Hot Tub
- Tennis Court(s)
- Vehicle Restrictions
Home Owners Association Fee
- 376.00
Home Owners Association Fee Includes
- Common Area Taxes
- Pool
- Escrow Reserves Fund
- Maintenance Grounds
- Management
- Private Road
- Recreational Facilities
Association Name
- Michelle LeCroy
Association Phone
- 941-217-6724
Builder Model
- Riviera II
Builder Name
- Mattamy
Carport Spaces
- 0.00
Close Date
- 0000-00-00
Cooling
- Central Air
Country
- US
Covered Spaces
- 0.00
Exterior Features
- Hurricane Shutters
- Irrigation System
- Sidewalk
- Sliding Doors
Flooring
- Carpet
- Tile
Furnished
- Unfurnished
Garage Spaces
- 2.00
Heating
- Central
- Electric
High School
- Riverview High
Insurance Expense
- 0.00
Interior Features
- Ceiling Fans(s)
- Kitchen/Family Room Combo
- Open Floorplan
- Primary Bedroom Main Floor
- Solid Surface Counters
- Thermostat
- Walk-In Closet(s)
- Window Treatments
Legal Description
- LOT 262
- SUNRISE PRESERVE PHASE 4
- PB 55 PG 145-148
Levels
- One
Living Area
- 1925.00
Lot Features
- Cul-De-Sac
- In County
- Landscaped
- Level
- Sidewalk
- Street Dead-End
- Paved
Middle School
- Sarasota Middle
Area Major
- 34238 - Sarasota/Sarasota Square
Net Operating Income
- 0.00
Occupant Type
- Owner
Open Parking Spaces
- 0.00
Other Expense
- 0.00
Parcel Number
- 0096030262
Parking Features
- Driveway
- Garage Door Opener
Pets Allowed
- Yes
Possession
- Close of Escrow
Property Condition
- Completed
Property Type
- Residential
Roof
- Concrete
- Tile
School Elementary
- Ashton Elementary
Sewer
- Public Sewer
Style
- Ranch
Tax Year
- 2023
Township
- 37S
Utilities
- BB/HS Internet Available
- Cable Connected
- Electricity Connected
- Natural Gas Connected
- Public
- Sewer Connected
- Street Lights
- Underground Utilities
- Water Connected
Views
- 17
Virtual Tour Url
- https://www.propertypanorama.com/instaview/stellar/N6131973
Water Source
- Public
Year Built
- 2022
Zoning Code
- RSF4
Listing Data ©2024 Pinellas/Central Pasco REALTOR® Organization
The information provided by this website is for the personal, non-commercial use of consumers and may not be used for any purpose other than to identify prospective properties consumers may be interested in purchasing.Display of MLS data is usually deemed reliable but is NOT guaranteed accurate.
Datafeed Last updated on October 16, 2024 @ 12:00 am
©2006-2024 brokerIDXsites.com - https://brokerIDXsites.com
Sign Up Now for Free!X
Call Direct: Brokerage Office: Mobile: 727.710.4938
Registration Benefits:
- New Listings & Price Reduction Updates sent directly to your email
- Create Your Own Property Search saved for your return visit.
- "Like" Listings and Create a Favorites List
* NOTICE: By creating your free profile, you authorize us to send you periodic emails about new listings that match your saved searches and related real estate information.If you provide your telephone number, you are giving us permission to call you in response to this request, even if this phone number is in the State and/or National Do Not Call Registry.
Already have an account? Login to your account.

