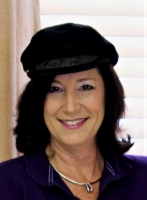
- Jackie Lynn, Broker,GRI,MRP
- Acclivity Now LLC
- Signed, Sealed, Delivered...Let's Connect!
No Properties Found
- Home
- Property Search
- Search results
- 11140 Hogan Circle, ENGLEWOOD, FL 34223
Property Photos


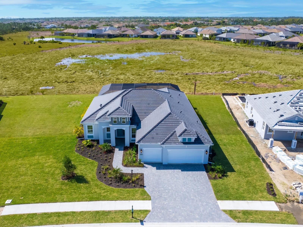
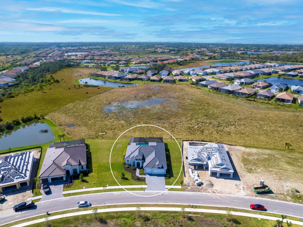
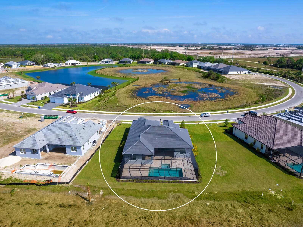
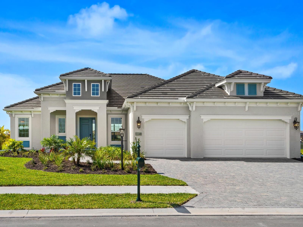
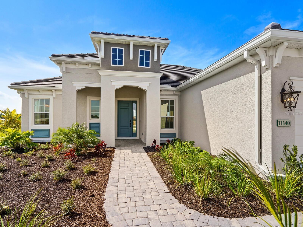
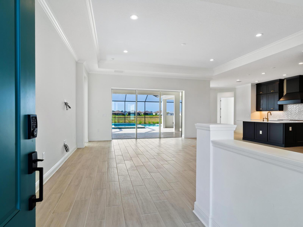
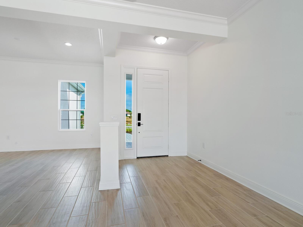
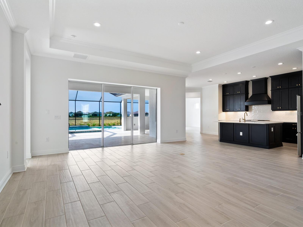
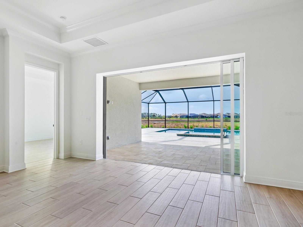
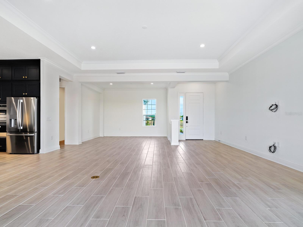
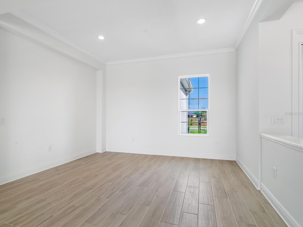
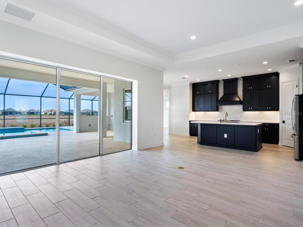
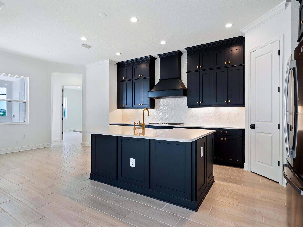
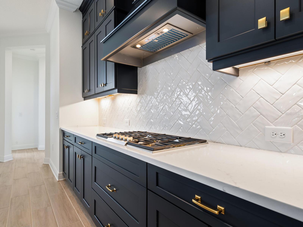
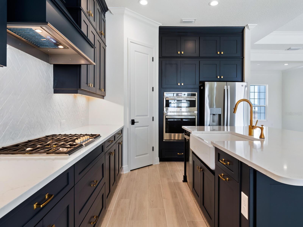
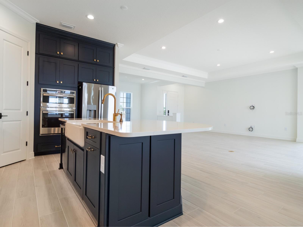
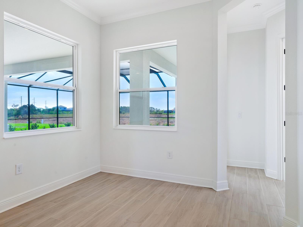
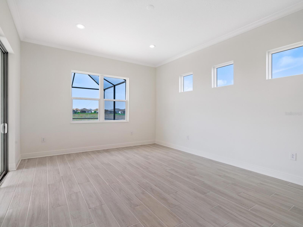

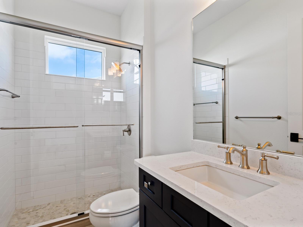
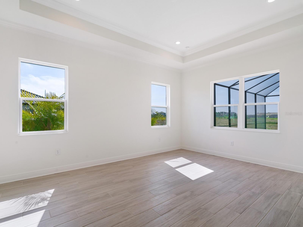
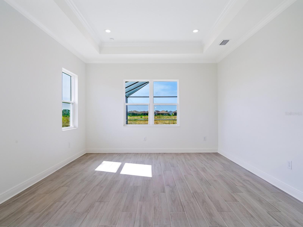
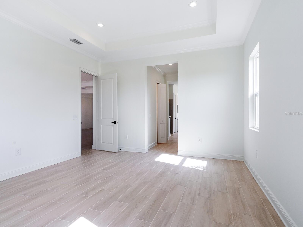
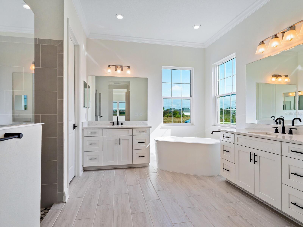
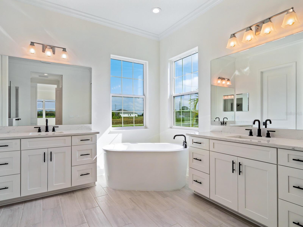
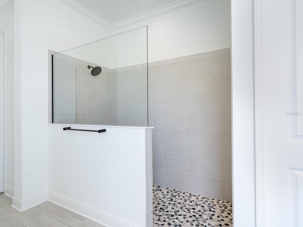
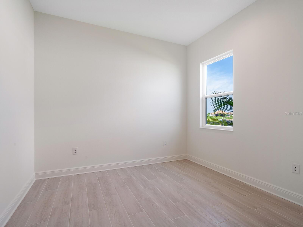
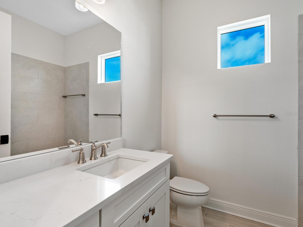
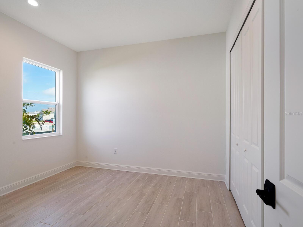
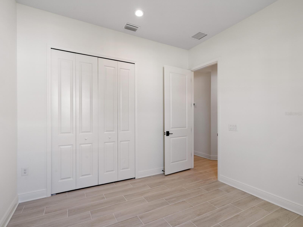
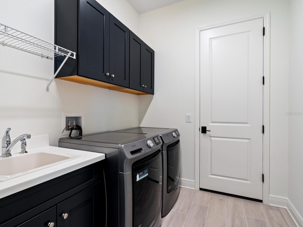
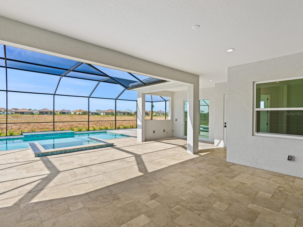
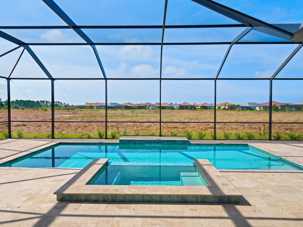
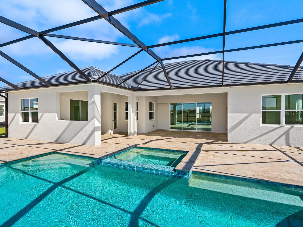
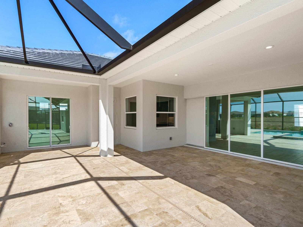
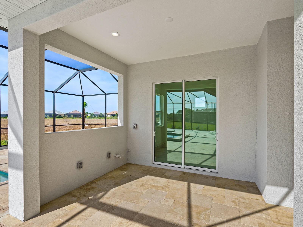
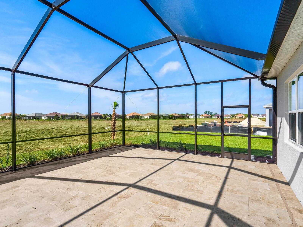
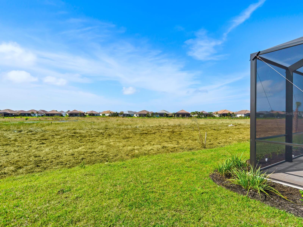
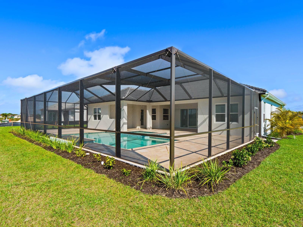
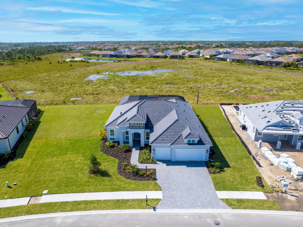
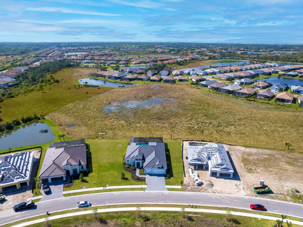
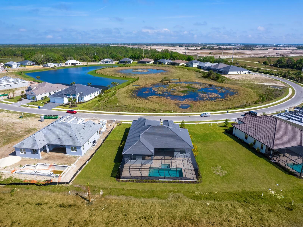
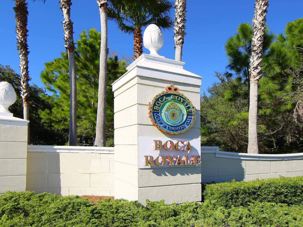
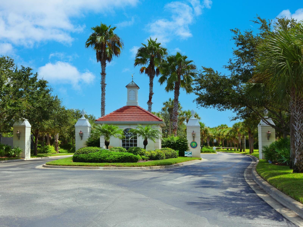
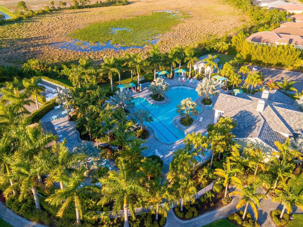
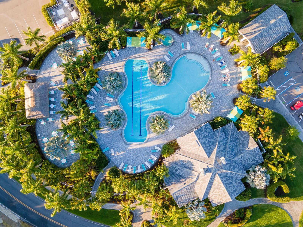
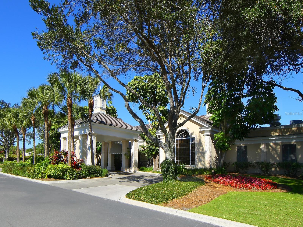
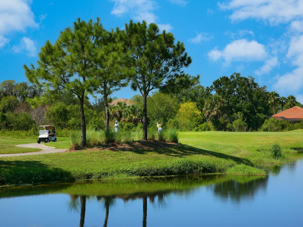
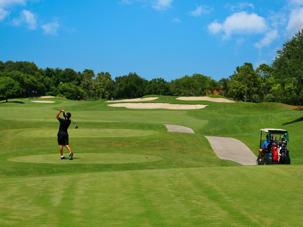
- MLS#: N6131736 ( Residential )
- Street Address: 11140 Hogan Circle
- Viewed: 27
- Price: $959,900
- Price sqft: $255
- Waterfront: Yes
- Wateraccess: Yes
- Waterfront Type: Lagoon
- Year Built: 2024
- Bldg sqft: 3771
- Bedrooms: 3
- Total Baths: 3
- Full Baths: 3
- Garage / Parking Spaces: 3
- Days On Market: 283
- Additional Information
- Geolocation: 27.0028 / -82.3546
- County: SARASOTA
- City: ENGLEWOOD
- Zipcode: 34223
- Subdivision: Boca Royale Ph 2 Un 14
- Provided by: PREMIER SOTHEBYS INTL REALTY
- Contact: Bob Linthicum
- 941-412-3323

- DMCA Notice
-
DescriptionNEW Country Club Home. This rare maintenance free 2024 home sits on almost a half acre, unheard of! Ready for the wildlife/bird spectators, the home has a large preserve view in the rear as well as a preserve to the front. This sought after Sanibel features 3 bedrooms, 3 baths, with the extended Club room with walkout sliders. As soon as you step though the front door, bright and airy, your eyes continue through to the vanishing sliders, past the hot tub, pool and extend lanai to the view! The home has many upgrades. Entire home has plank ceramic tile throughout, extended crown molding, tray ceilings and 8 ft. doors. Beautiful hardwood cabinetry soars towards the tall ceilings, finished with quartz and upgraded gas appliances, fit for the best chef. The primary features 2 large walk in closets, a super sized bath with dual sinks, Roman shower and soaking tub. What could be more inviting? The decadent lanai is finished in marble tile, plumbed with gas/water/electric ready for the outdoor kitchen. The saltwater pool is heated with natural gas. Decisions, decisions, golf, the beach, the resort pool, the dog park or pickleball? Never mind, maybe a frozen cocktail in the jacuzzi ten steps away! Where do you want to start your new journey?
Property Location and Similar Properties
All
Similar
Features
Waterfront Description
- Lagoon
Appliances
- Built-In Oven
- Convection Oven
- Cooktop
- Dishwasher
- Disposal
- Dryer
- Exhaust Fan
- Gas Water Heater
- Microwave
- Refrigerator
- Washer
Association Amenities
- Clubhouse
- Fitness Center
- Gated
- Golf Course
- Pickleball Court(s)
- Pool
- Spa/Hot Tub
- Tennis Court(s)
Home Owners Association Fee
- 1688.64
Home Owners Association Fee Includes
- Common Area Taxes
- Pool
- Maintenance Grounds
- Management
- Recreational Facilities
Association Name
- Alcon Management/Elain Frderick
Association Phone
- 941-475-6464
Carport Spaces
- 0.00
Close Date
- 0000-00-00
Cooling
- Central Air
- Zoned
Country
- US
Covered Spaces
- 0.00
Exterior Features
- Hurricane Shutters
- Irrigation System
- Outdoor Kitchen
- Sidewalk
- Sliding Doors
Flooring
- Ceramic Tile
Furnished
- Unfurnished
Garage Spaces
- 3.00
Green Energy Efficient
- Appliances
Heating
- Central
- Electric
Insurance Expense
- 0.00
Interior Features
- Crown Molding
- Eat-in Kitchen
- High Ceilings
- Open Floorplan
- Primary Bedroom Main Floor
- Solid Wood Cabinets
- Split Bedroom
- Stone Counters
- Tray Ceiling(s)
- Walk-In Closet(s)
Legal Description
- LOT 708
- BOCA ROYALE UNIT 14 PHASE 2
- PB 56 PG 41-52
Levels
- One
Living Area
- 2563.00
Lot Features
- Landscaped
- Level
- Oversized Lot
Area Major
- 34223 - Englewood
Net Operating Income
- 0.00
Occupant Type
- Owner
Open Parking Spaces
- 0.00
Other Expense
- 0.00
Parcel Number
- 0483010708
Parking Features
- Garage Door Opener
Pets Allowed
- Yes
Pool Features
- Chlorine Free
- Gunite
- Heated
- In Ground
- Lighting
- Salt Water
- Screen Enclosure
Possession
- Close of Escrow
Property Type
- Residential
Roof
- Tile
Sewer
- Public Sewer
Style
- Florida
Tax Year
- 2023
Township
- 40
Utilities
- BB/HS Internet Available
- Electricity Connected
- Fiber Optics
- Fire Hydrant
- Natural Gas Connected
- Public
- Sprinkler Recycled
View
- Park/Greenbelt
- Pool
- Water
Views
- 27
Virtual Tour Url
- https://tours.coastalhomephotography.net/2223825?idx=1
Water Source
- Canal/Lake For Irrigation
- Public
Year Built
- 2024
Zoning Code
- RSF1
Listing Data ©2024 Pinellas/Central Pasco REALTOR® Organization
The information provided by this website is for the personal, non-commercial use of consumers and may not be used for any purpose other than to identify prospective properties consumers may be interested in purchasing.Display of MLS data is usually deemed reliable but is NOT guaranteed accurate.
Datafeed Last updated on December 22, 2024 @ 12:00 am
©2006-2024 brokerIDXsites.com - https://brokerIDXsites.com
Sign Up Now for Free!X
Call Direct: Brokerage Office: Mobile: 727.710.4938
Registration Benefits:
- New Listings & Price Reduction Updates sent directly to your email
- Create Your Own Property Search saved for your return visit.
- "Like" Listings and Create a Favorites List
* NOTICE: By creating your free profile, you authorize us to send you periodic emails about new listings that match your saved searches and related real estate information.If you provide your telephone number, you are giving us permission to call you in response to this request, even if this phone number is in the State and/or National Do Not Call Registry.
Already have an account? Login to your account.

