
- Jackie Lynn, Broker,GRI,MRP
- Acclivity Now LLC
- Signed, Sealed, Delivered...Let's Connect!
Featured Listing

12976 98th Street
- Home
- Property Search
- Search results
- 13602 Brilliante Drive, VENICE, FL 34293
Property Photos
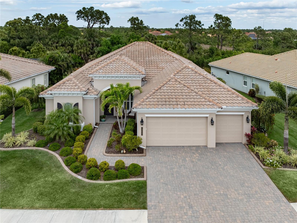

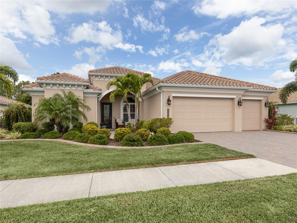
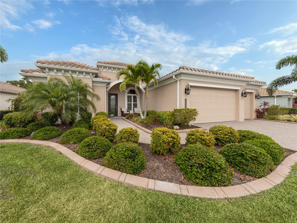
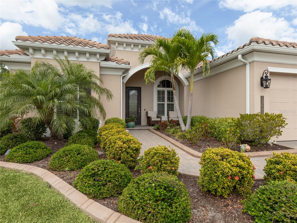
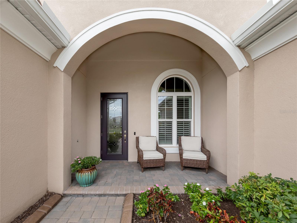
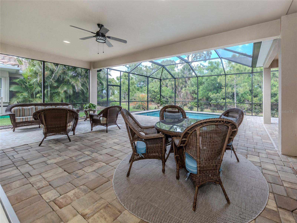
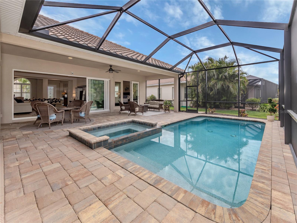
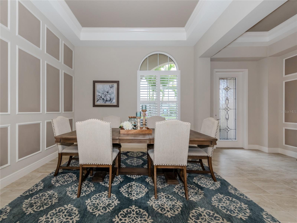

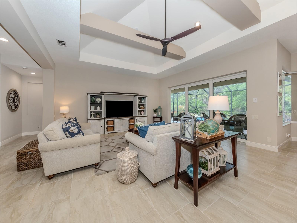
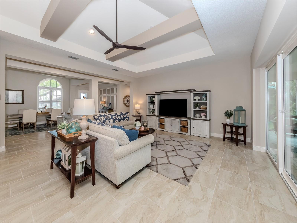
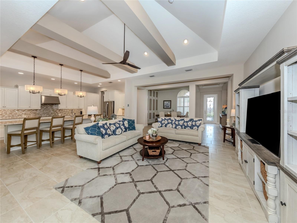

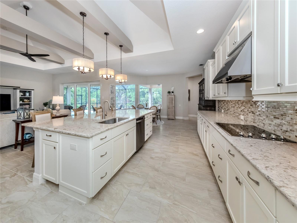

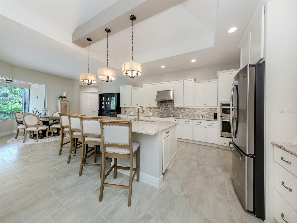

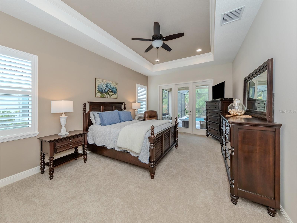

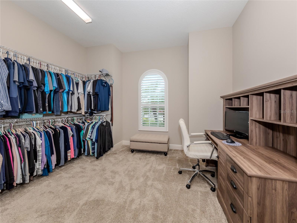
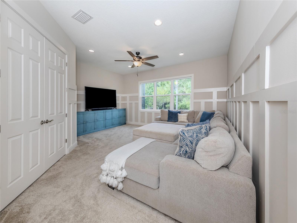


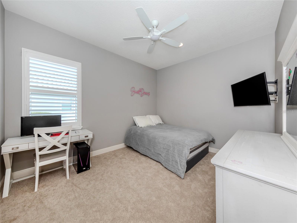
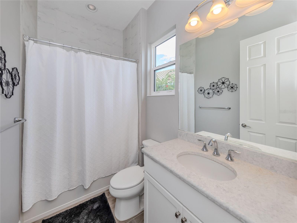
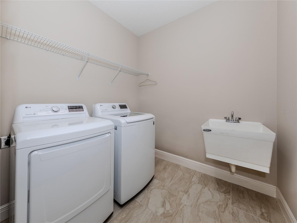
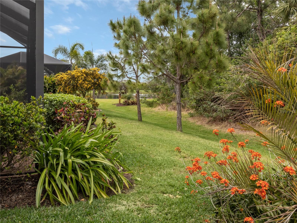

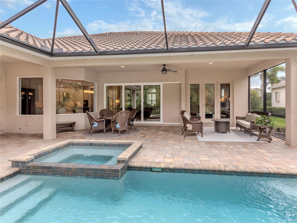
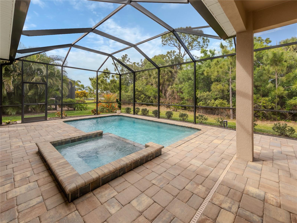
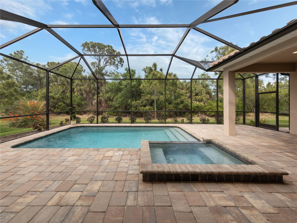
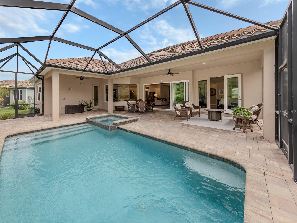
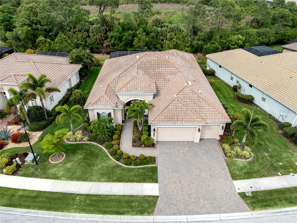
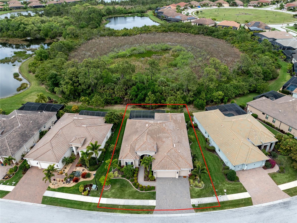
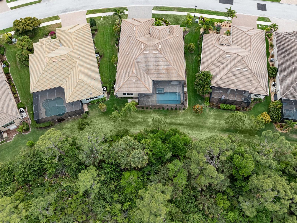
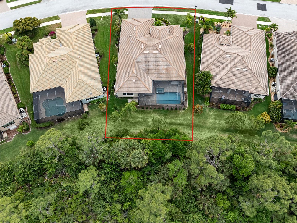
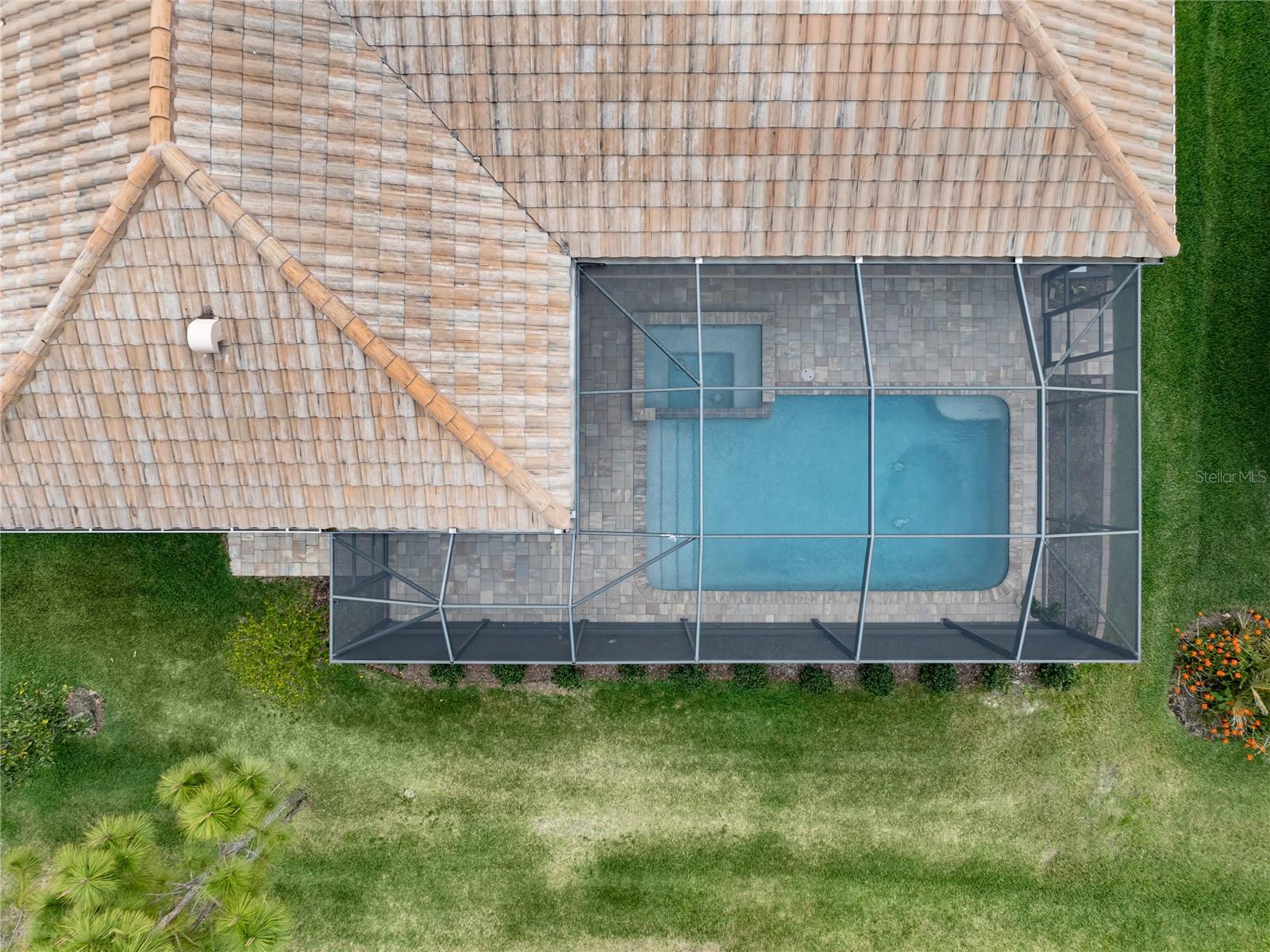

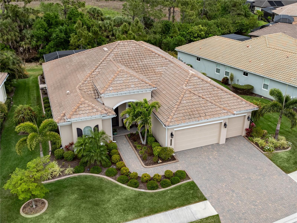
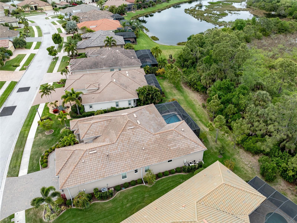
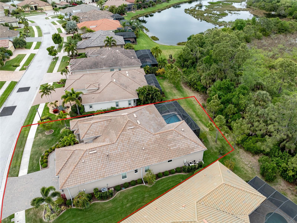

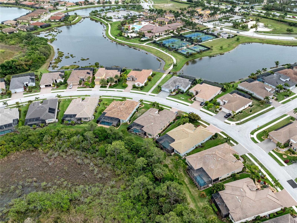
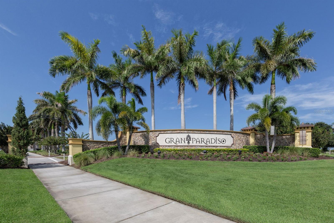


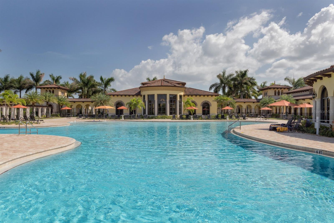
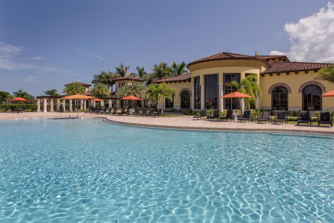

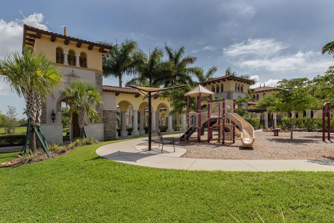
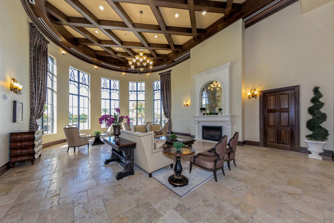
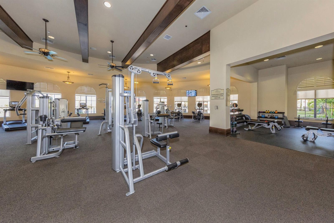
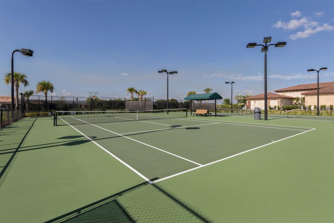
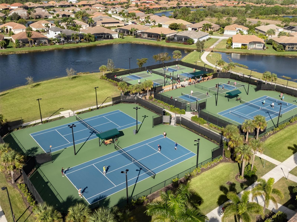

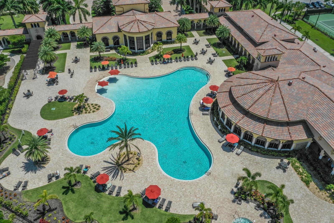
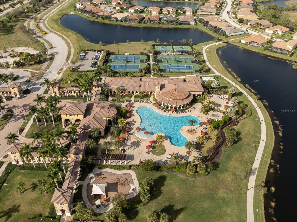
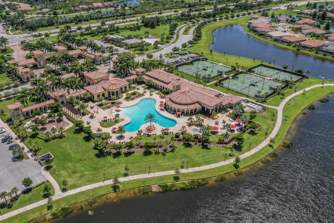
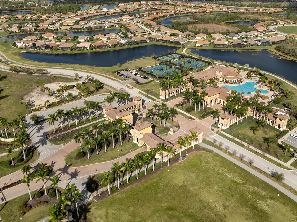
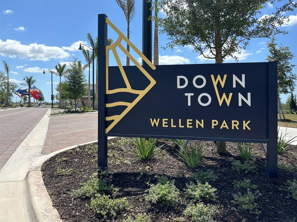
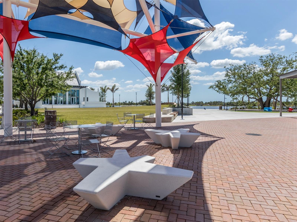
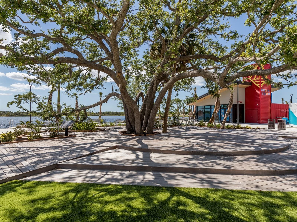
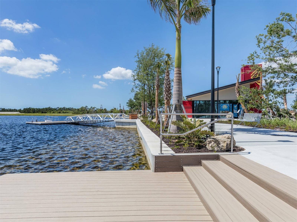
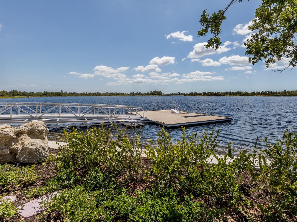

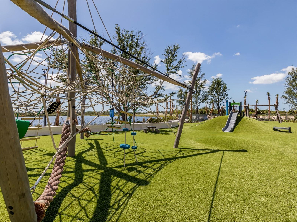
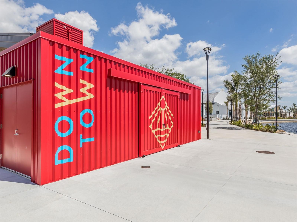
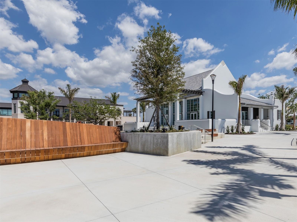
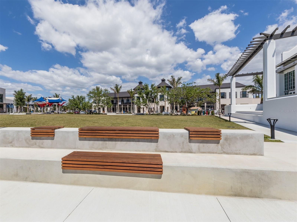

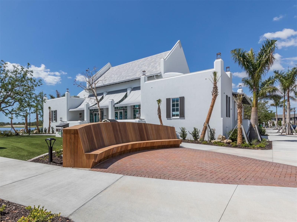
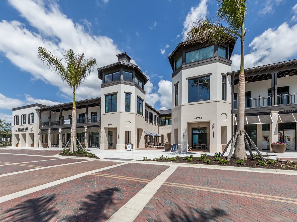
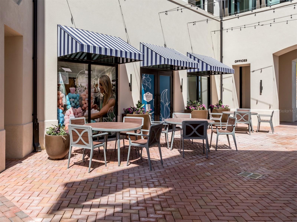


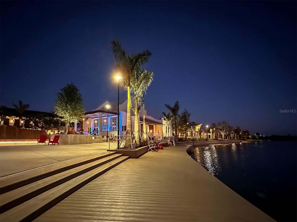
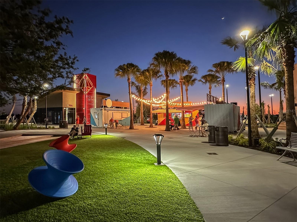
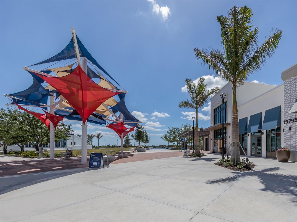
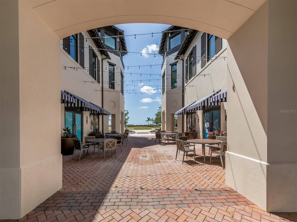

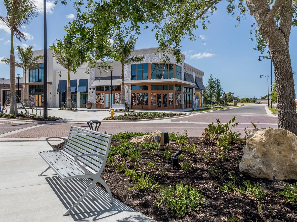

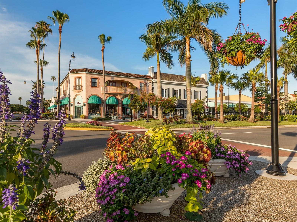
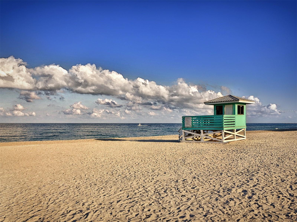
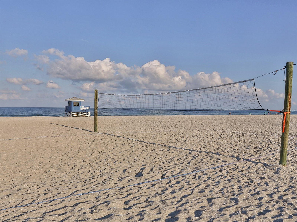
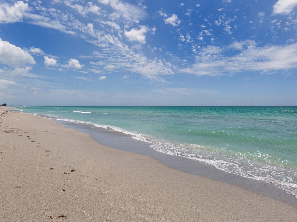
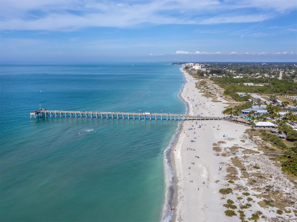
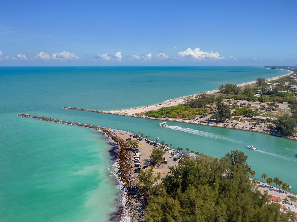
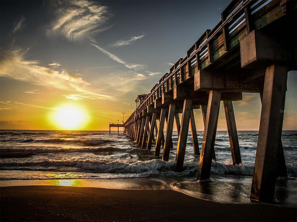
- MLS#: N6131660 ( Residential )
- Street Address: 13602 Brilliante Drive
- Viewed: 14
- Price: $899,000
- Price sqft: $221
- Waterfront: No
- Year Built: 2020
- Bldg sqft: 4067
- Bedrooms: 3
- Total Baths: 3
- Full Baths: 3
- Garage / Parking Spaces: 3
- Days On Market: 206
- Additional Information
- Geolocation: 27.0529 / -82.3457
- County: SARASOTA
- City: VENICE
- Zipcode: 34293
- Subdivision: Gran Paradiso Ph 1
- Elementary School: Taylor Ranch Elementary
- Middle School: Venice Area Middle
- High School: Venice Senior High
- Provided by: EXP REALTY LLC
- Contact: Lorrie Miller
- 888-883-8509
- DMCA Notice
-
Descriptionspanning 2800 square feet, it is one of the largest of the sam rogers estate series single story homes with hurricane impact windows and doors, and wow, what a location! situated on the preserve, near the community center, this home also boasts a view of the pond, with a northern sun exposure in the backyard, providing sunlight throughout the day on the pool area and shade under the lanai for those hot summer days! upon arriving at this executive home, you'll immediately notice the upgraded craftsman elevation and the impressive front entry porch, setting it apart from the rest. Inside, your eyes will be drawn to the soaring 13 foot ceilings throughout the living area, with its massive custom built ceiling rafters, is the focal point and epitome of open concept living. The upgraded chef's kitchen features a built in wall oven and microwave, glass cooktop range, beautiful cabinetry with coordinating stone backsplash, and quartz counter and island tops. With the addition of the expansive dining area, you have the perfect setup for exceptional entertaining. the large owner's suite offers a tray ceiling with a pocket door leading to a luxurious en suite bathroom, complete with a floor to ceiling tiled shower with frameless glass doors and a large soaking tub for relaxation. Behind the pocket door, you'll find an expansive walk in closet, completing this perfect retreat. The remaining two bedrooms both feature separate bathrooms, strategically placed in opposite corners of the home to ensure privacy for all. An optional den/office/flex space off the pool door entryway, with french double doors, is ideal for remote work, a movie room, or your personal sanctuary. step outside the 12 sliding glass doors onto the expansive covered lanai, and enter a world of resort style living and entertaining. A custom heated, saltwater pool with a spa for all day relaxation offering a view of florida nature at its finest. The entire outside screened lanai area features pavers that blend beautifully with the rest of the home. if that's not enough, consider the 3 car garage, perfect for housing cars, a golf cart, and a workshop. With wellen park within close proximity, you'll surely want to take your golf cart to all that downtown wellen park offers, including numerous dining, entertainment, and shopping options. with a clubhouse and full time activities director, an oversized resort style pool, an event center, pickleball courts, 24 hour fitness center, tennis courts, a basketball court, a playground, and locker rooms with steam rooms and saunas, gran paradiso is arguably one of the most largest and sought after master planned community within wellen park. this home provides the perfect opportunity to infuse your own personal decorating style, making it uniquely yours. For those familiar with wellen park real estate, you know that estate homes of this quality rarely come on the market. Youve watched, waited, and hoped for your chance to own a piece of florida paradise. We believe that moment has finally arrived!
Property Location and Similar Properties
All
Similar
Features
Appliances
- Built-In Oven
- Cooktop
- Dishwasher
- Disposal
- Dryer
- Electric Water Heater
- Microwave
- Refrigerator
- Washer
Association Amenities
- Basketball Court
- Clubhouse
- Fitness Center
- Gated
- Pickleball Court(s)
- Playground
- Pool
- Recreation Facilities
- Sauna
- Security
- Spa/Hot Tub
- Tennis Court(s)
- Trail(s)
Home Owners Association Fee
- 961.21
Home Owners Association Fee Includes
- Common Area Taxes
- Pool
- Recreational Facilities
- Security
Association Name
- Gran Paradiso POA / KW Property Management
Builder Model
- Napoli I
Builder Name
- Sam Rogers
Carport Spaces
- 0.00
Close Date
- 0000-00-00
Cooling
- Central Air
- Humidity Control
Country
- US
Covered Spaces
- 0.00
Exterior Features
- Irrigation System
- Rain Gutters
- Sidewalk
- Sliding Doors
Flooring
- Carpet
- Tile
Garage Spaces
- 3.00
Heating
- Central
- Electric
High School
- Venice Senior High
Insurance Expense
- 0.00
Interior Features
- Ceiling Fans(s)
- Crown Molding
- Eat-in Kitchen
- High Ceilings
- In Wall Pest System
- Kitchen/Family Room Combo
- Living Room/Dining Room Combo
- Open Floorplan
- Pest Guard System
- Solid Wood Cabinets
- Split Bedroom
- Stone Counters
- Thermostat
- Tray Ceiling(s)
- Vaulted Ceiling(s)
- Walk-In Closet(s)
- Window Treatments
Legal Description
- LOT 14
- GRAN PARADISO
- PHASE 1
- PB 47 PG 06
Levels
- One
Living Area
- 2796.00
Lot Features
- Landscaped
- Level
- Sidewalk
- Paved
Middle School
- Venice Area Middle
Area Major
- 34293 - Venice
Net Operating Income
- 0.00
Occupant Type
- Vacant
Open Parking Spaces
- 0.00
Other Expense
- 0.00
Parcel Number
- 0780020140
Parking Features
- Driveway
- Garage Door Opener
Pets Allowed
- Yes
Pool Features
- Gunite
- Heated
- In Ground
- Lighting
- Salt Water
- Screen Enclosure
Possession
- Close of Escrow
Property Type
- Residential
Roof
- Tile
School Elementary
- Taylor Ranch Elementary
Sewer
- Public Sewer
Style
- Florida
- Mediterranean
Tax Year
- 2023
Township
- 39S
Utilities
- Cable Connected
- Electricity Connected
- Public
- Sewer Connected
- Water Connected
View
- Trees/Woods
- Water
Views
- 14
Virtual Tour Url
- http://player.vimeo.com/video/926616404?h=2812e5c50f
Water Source
- Public
Year Built
- 2020
Listing Data ©2024 Pinellas/Central Pasco REALTOR® Organization
The information provided by this website is for the personal, non-commercial use of consumers and may not be used for any purpose other than to identify prospective properties consumers may be interested in purchasing.Display of MLS data is usually deemed reliable but is NOT guaranteed accurate.
Datafeed Last updated on October 16, 2024 @ 12:00 am
©2006-2024 brokerIDXsites.com - https://brokerIDXsites.com
Sign Up Now for Free!X
Call Direct: Brokerage Office: Mobile: 727.710.4938
Registration Benefits:
- New Listings & Price Reduction Updates sent directly to your email
- Create Your Own Property Search saved for your return visit.
- "Like" Listings and Create a Favorites List
* NOTICE: By creating your free profile, you authorize us to send you periodic emails about new listings that match your saved searches and related real estate information.If you provide your telephone number, you are giving us permission to call you in response to this request, even if this phone number is in the State and/or National Do Not Call Registry.
Already have an account? Login to your account.

