
- Jackie Lynn, Broker,GRI,MRP
- Acclivity Now LLC
- Signed, Sealed, Delivered...Let's Connect!
No Properties Found
- Home
- Property Search
- Search results
- 11801 De Herreda Drive, NORTH PORT, FL 34287
Property Photos
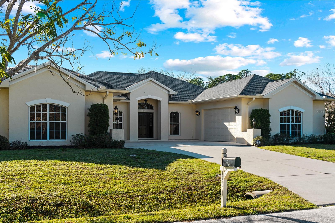


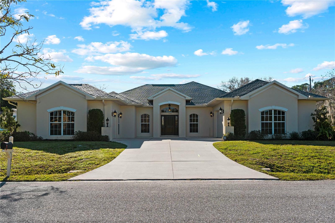
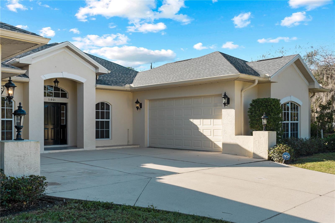

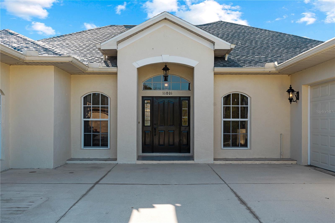
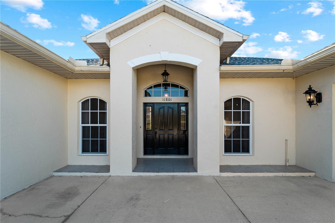

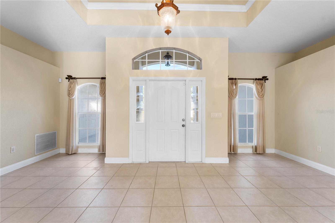

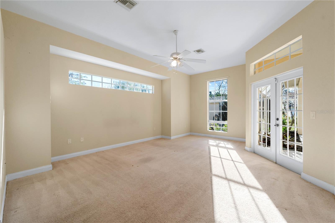

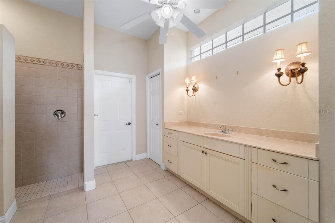
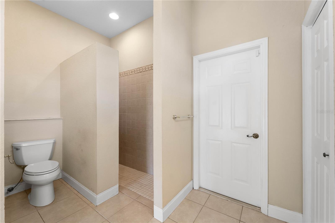
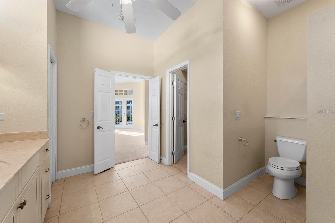
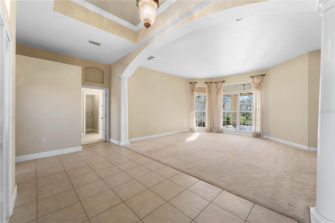

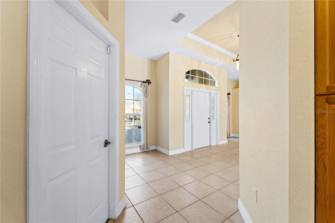
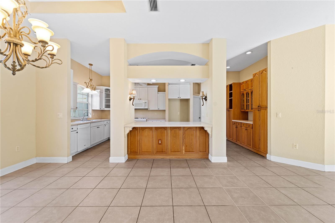
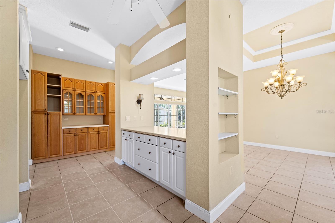

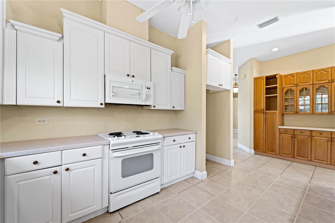
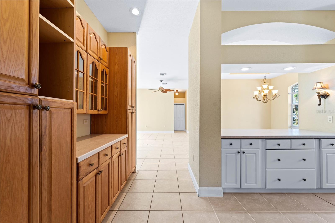


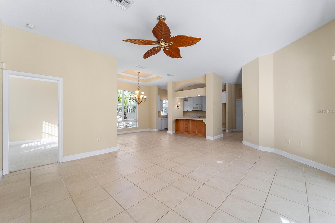
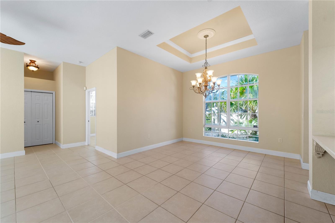
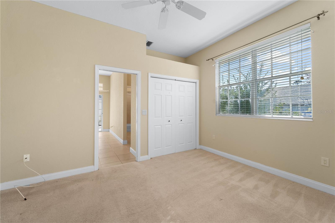
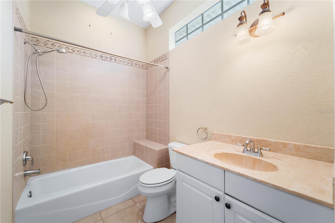

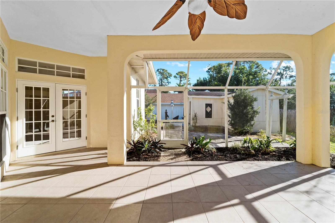

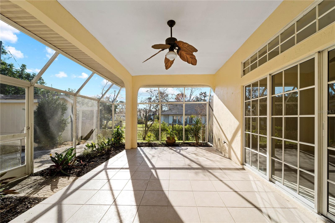
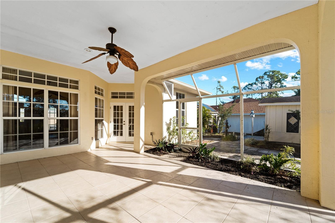
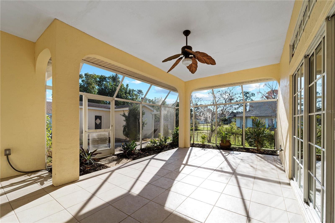

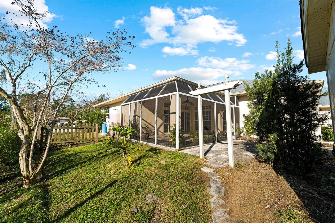
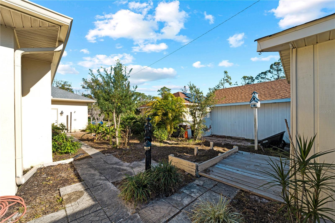



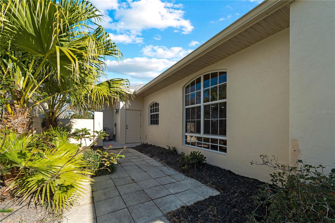
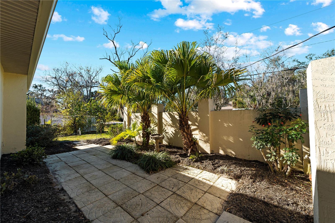
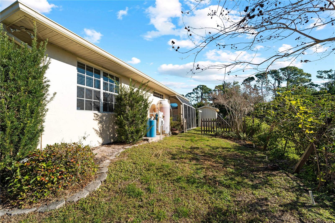

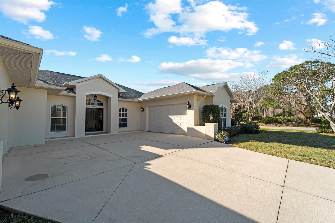
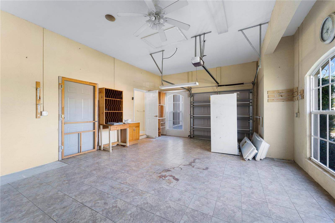
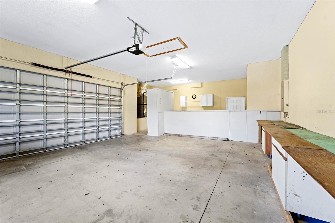

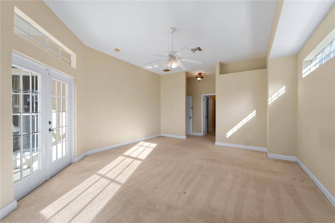
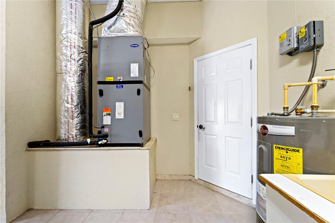



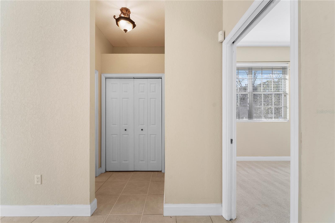
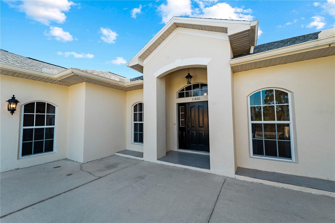
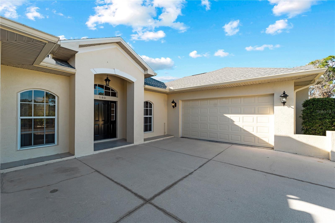

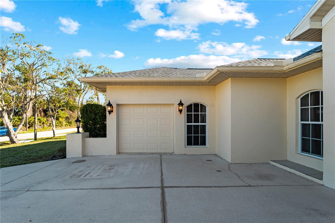


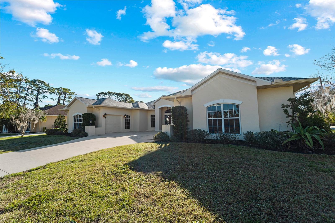
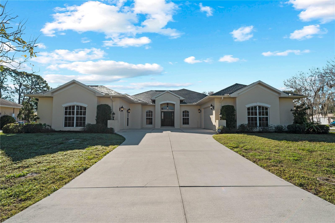


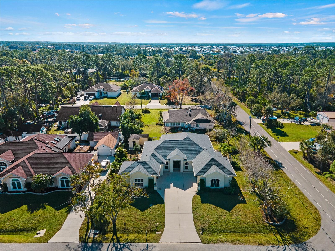
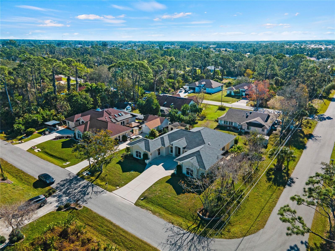
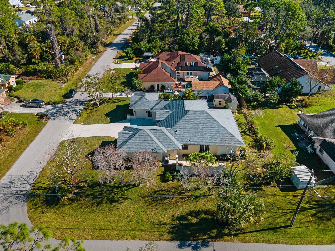




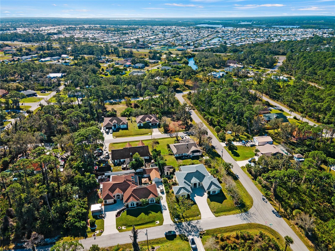


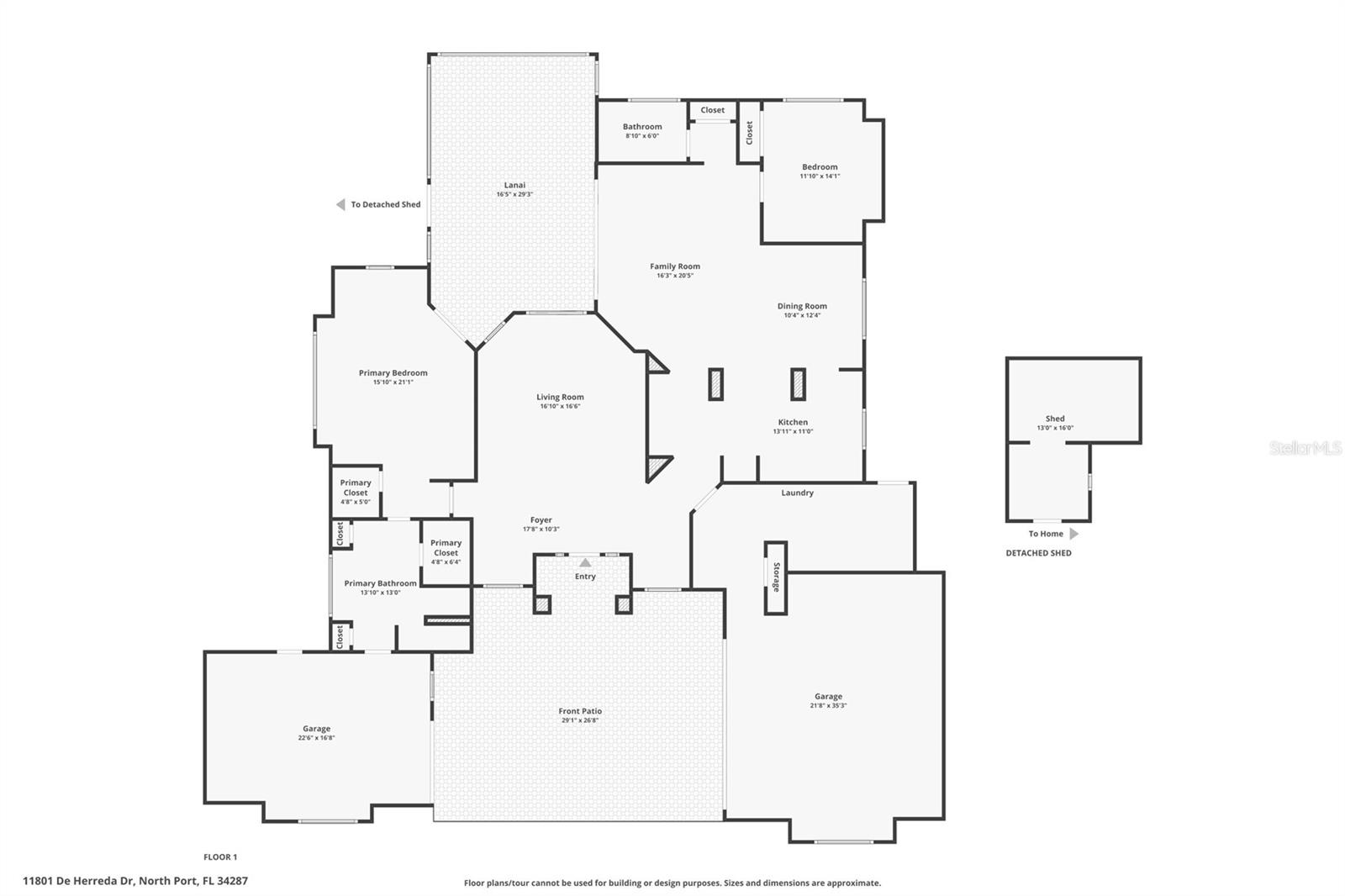
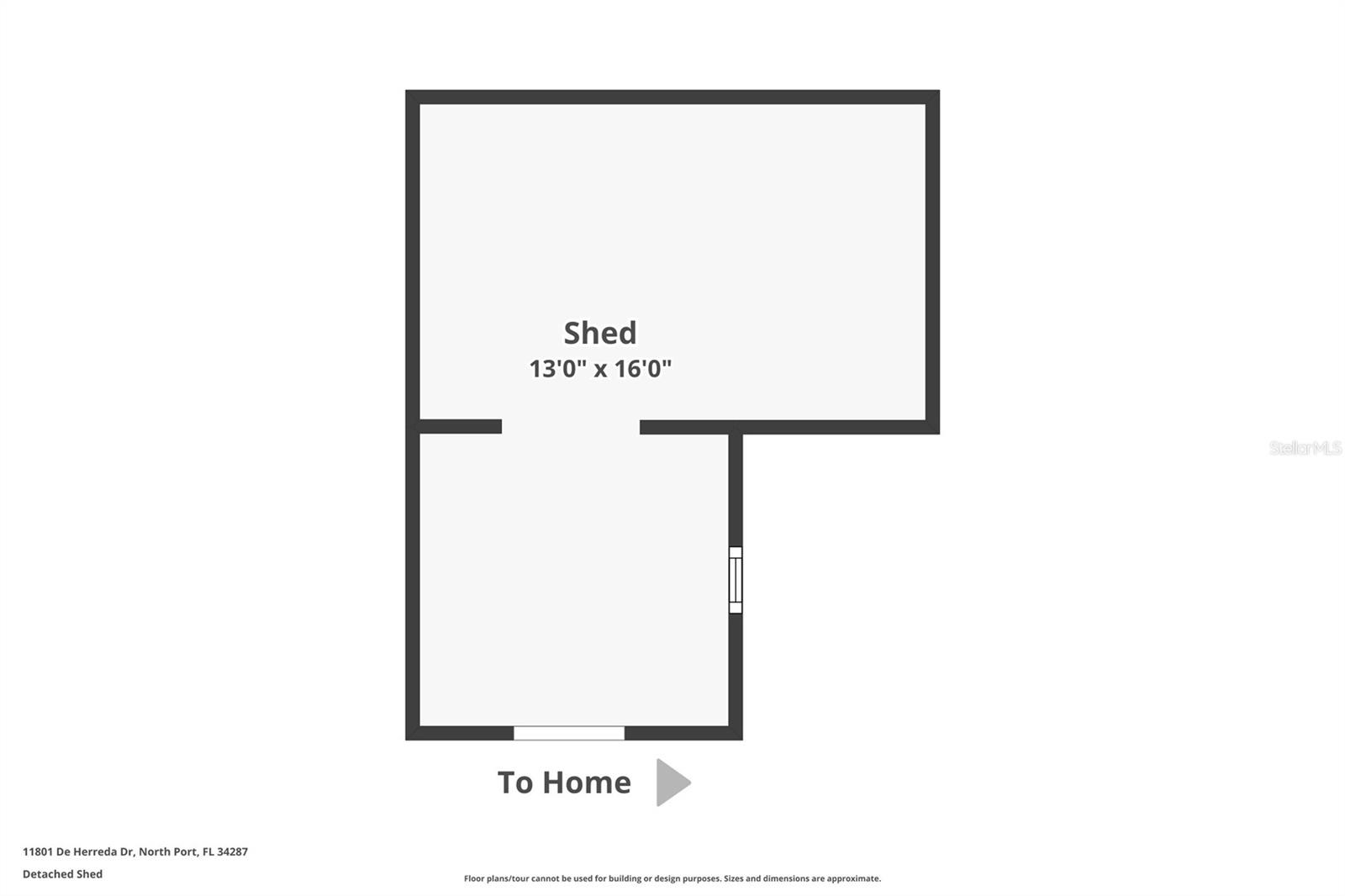

- MLS#: N6131129 ( Residential )
- Street Address: 11801 De Herreda Drive
- Viewed: 21
- Price: $464,900
- Price sqft: $132
- Waterfront: No
- Year Built: 2006
- Bldg sqft: 3521
- Bedrooms: 2
- Total Baths: 2
- Full Baths: 2
- Garage / Parking Spaces: 3
- Days On Market: 315
- Additional Information
- Geolocation: 27.0522 / -82.2756
- County: SARASOTA
- City: NORTH PORT
- Zipcode: 34287
- Subdivision: Warm Mineral Spgs
- Provided by: SETTLES REAL ESTATE LLC
- Contact: Penny Rose
- 941-685-3600

- DMCA Notice
-
DescriptionHere's a unique, spacious, custom one owner home, built in beautiful warm mineral springs! No cdd, no hoa and no flood zone! Stunning entry with large tiled foyer leads to a light & airy living room, overlooking your screened lanai. Kitchen features a brand new refrigerator, huge amount of cabinetry, breakfast bar and 2 pantries. Lots of light is provided by clerestory windows throughout the home. Tray ceilings in foyer and formal dining area feature crown molding. Storage abounds throughout!! Huge master bedroom features french doors onto lanai. Master bath features easy access to walk in shower with rain showerhead, plus "his & her bath" closets, cultured marble sink. Family room overlooks the lanai & gardens. Spacious, shelved shed could be used for gardening or standard storage. This beautiful corner lot has been well kept & tastefully landscaped. The roof was replaced recently. A wonderful bonus space, nearly 400 sq ft, was used as a hobby/workshop & has a 1 car garage door, plus a sink & and outdoor shower. This area could easily become your home office, an in law suite, or another bedroom! Many opportunities to make your home work just for your comfort. Fantastic location near beaches, boating, golfing and the "atlanta braves" cool today park & easy access to i 75, and a new costco in wellen park! The 2+ car garage offers great hobby or storage space for your toys. Access to a walled, private garden area off dining room! Bedroom closet type: walk in closet (primary bedroom).
Property Location and Similar Properties
All
Similar
Features
Appliances
- Dishwasher
- Electric Water Heater
- Ice Maker
- Microwave
- Range
- Refrigerator
- Washer
- Whole House R.O. System
Home Owners Association Fee
- 0.00
Carport Spaces
- 0.00
Close Date
- 0000-00-00
Cooling
- Central Air
Country
- US
Covered Spaces
- 0.00
Exterior Features
- French Doors
- Garden
- Outdoor Shower
- Private Mailbox
Flooring
- Carpet
- Ceramic Tile
Furnished
- Unfurnished
Garage Spaces
- 3.00
Heating
- Electric
Insurance Expense
- 0.00
Interior Features
- Ceiling Fans(s)
- High Ceilings
- Primary Bedroom Main Floor
- Split Bedroom
- Tray Ceiling(s)
- Walk-In Closet(s)
Legal Description
- LOTS 4
- 5 & 6
- BLK J
- WARM MINERAL SPRINGS UNIT 57
- OR 2993/2417
Levels
- One
Living Area
- 2242.00
Area Major
- 34287 - North Port/Venice
Net Operating Income
- 0.00
Occupant Type
- Vacant
Open Parking Spaces
- 0.00
Other Expense
- 0.00
Parcel Number
- 0772070026
Parking Features
- Boat
- Driveway
- Garage Door Opener
- Garage Faces Side
- Guest
- Oversized
- Parking Pad
Pets Allowed
- Yes
Possession
- Close of Escrow
Property Type
- Residential
Roof
- Shingle
Sewer
- Septic Tank
Tax Year
- 2023
Township
- 39
Utilities
- Cable Available
- Electricity Connected
Views
- 21
Virtual Tour Url
- https://www.propertypanorama.com/instaview/stellar/N6131129
Water Source
- Well
Year Built
- 2006
Zoning Code
- RSF3
Listing Data ©2024 Pinellas/Central Pasco REALTOR® Organization
The information provided by this website is for the personal, non-commercial use of consumers and may not be used for any purpose other than to identify prospective properties consumers may be interested in purchasing.Display of MLS data is usually deemed reliable but is NOT guaranteed accurate.
Datafeed Last updated on December 22, 2024 @ 12:00 am
©2006-2024 brokerIDXsites.com - https://brokerIDXsites.com
Sign Up Now for Free!X
Call Direct: Brokerage Office: Mobile: 727.710.4938
Registration Benefits:
- New Listings & Price Reduction Updates sent directly to your email
- Create Your Own Property Search saved for your return visit.
- "Like" Listings and Create a Favorites List
* NOTICE: By creating your free profile, you authorize us to send you periodic emails about new listings that match your saved searches and related real estate information.If you provide your telephone number, you are giving us permission to call you in response to this request, even if this phone number is in the State and/or National Do Not Call Registry.
Already have an account? Login to your account.

