
- Jackie Lynn, Broker,GRI,MRP
- Acclivity Now LLC
- Signed, Sealed, Delivered...Let's Connect!
Featured Listing

12976 98th Street
- Home
- Property Search
- Search results
- 7321 Forest Mere Drive, RIVERVIEW, FL 33578
Property Photos
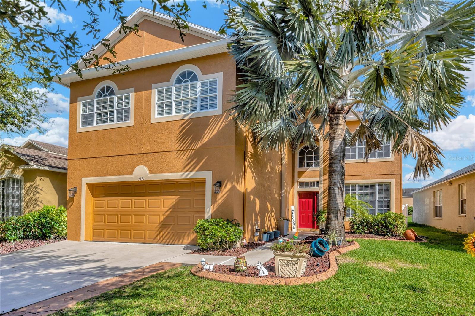


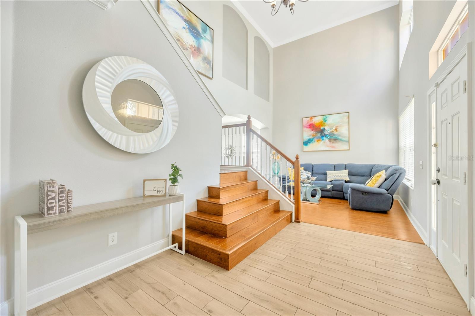

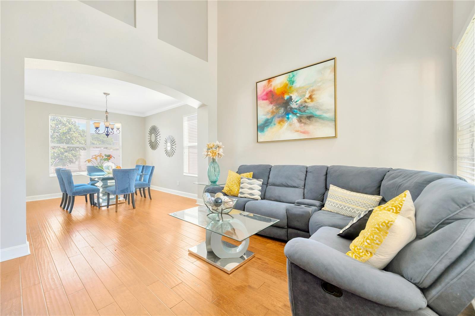

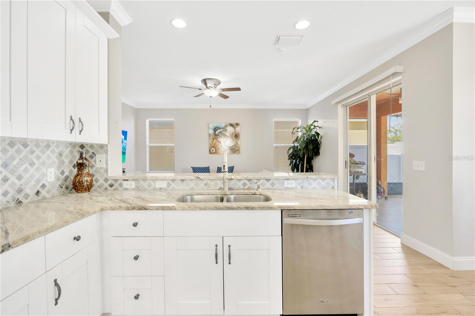
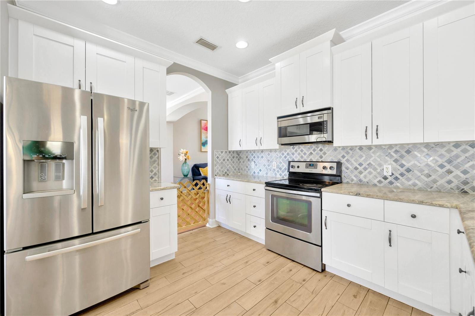
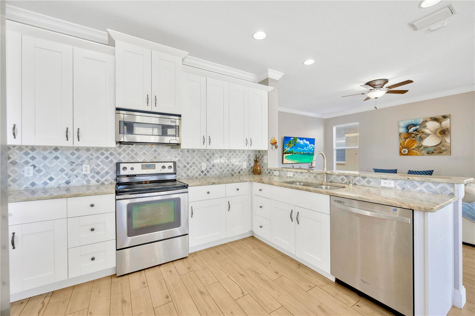
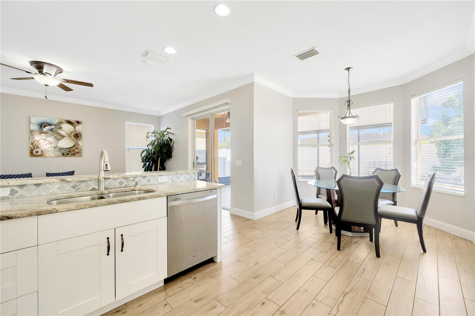


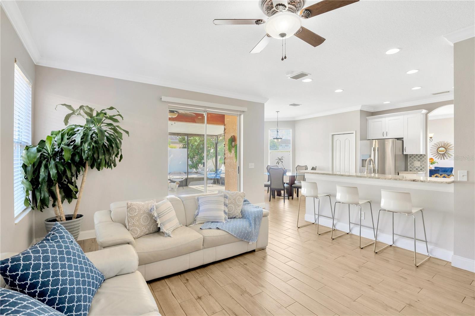

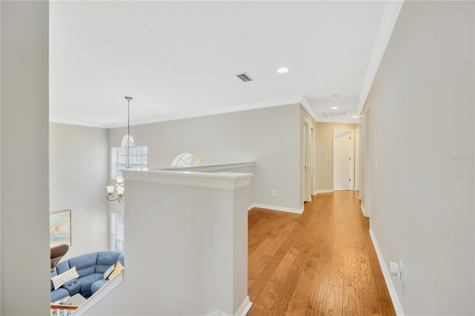
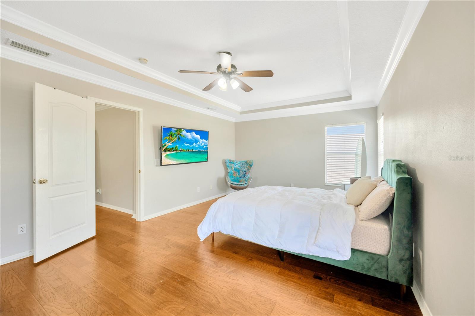
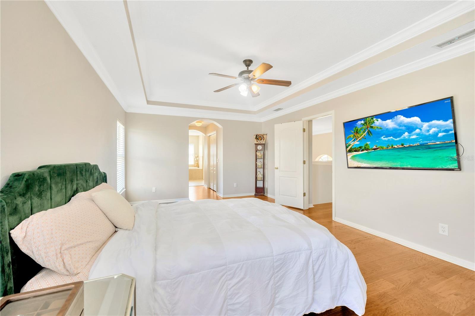
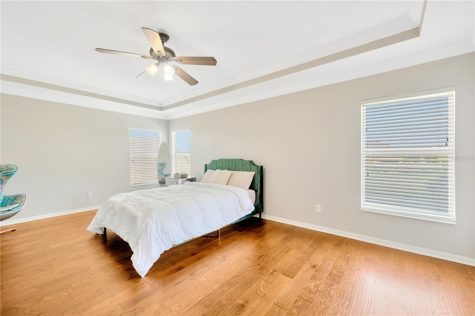
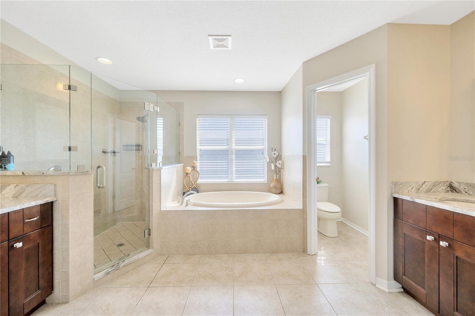
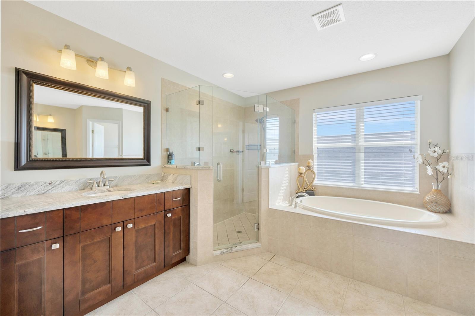

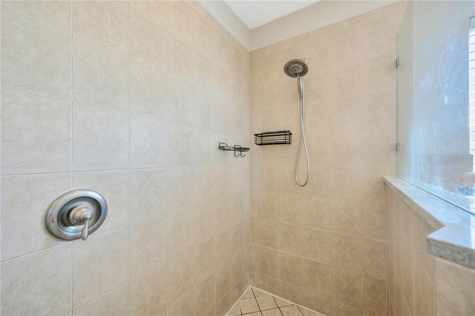
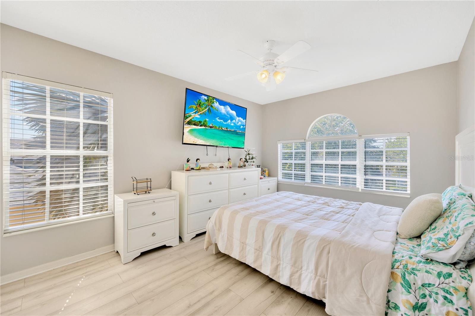



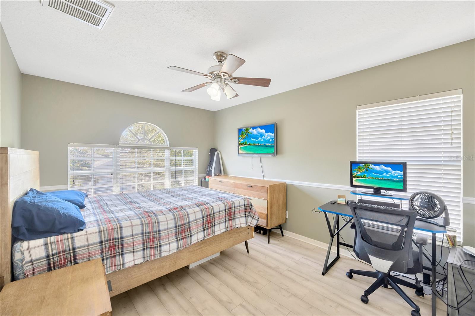
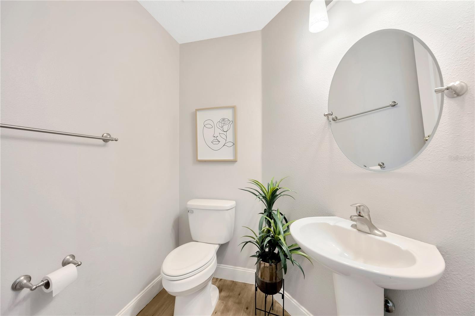
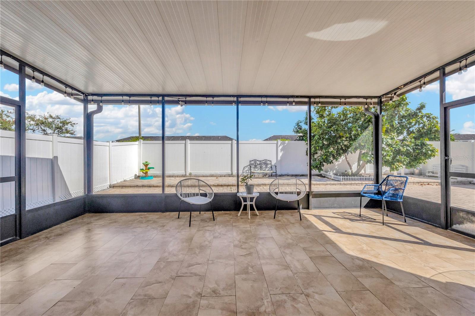
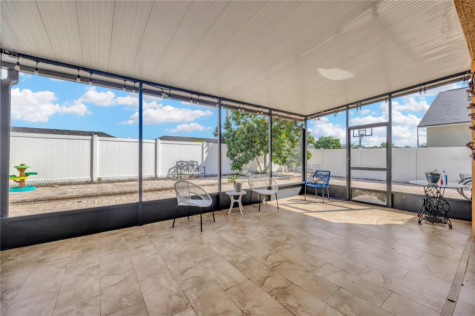
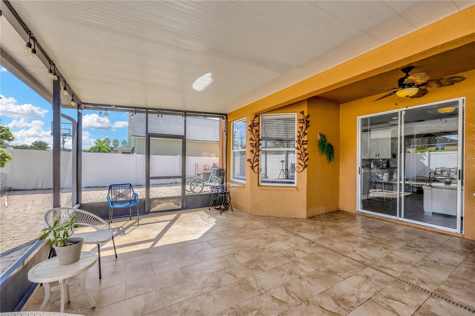

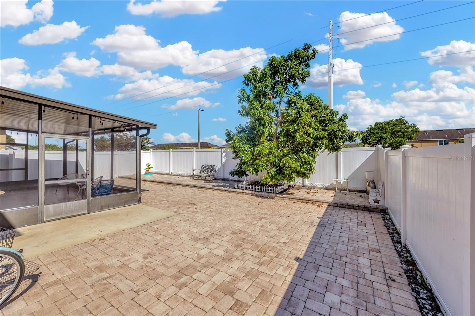
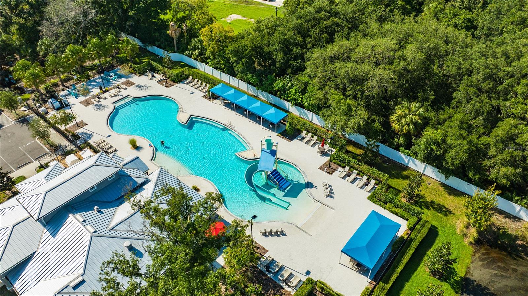
- MLS#: T3553441 ( Residential )
- Street Address: 7321 Forest Mere Drive
- Viewed: 6
- Price: $487,500
- Price sqft: $139
- Waterfront: No
- Year Built: 2007
- Bldg sqft: 3496
- Bedrooms: 4
- Total Baths: 3
- Full Baths: 2
- 1/2 Baths: 1
- Garage / Parking Spaces: 2
- Days On Market: 41
- Additional Information
- Geolocation: 27.8751 / -82.3612
- County: HILLSBOROUGH
- City: RIVERVIEW
- Zipcode: 33578
- Subdivision: Oak Creek Prcl 1a
- Elementary School: Ippolito HB
- Middle School: Giunta Middle HB
- High School: Spoto High HB
- Provided by: SUN CAY REAL ESTATE
- Contact: Jimary Jimenez
- 518-376-0669
- DMCA Notice
-
Description*** ATTENTION BUYERS *** Our Preferred lender is offering an interest rate reduction for the 1st year on this home !! Welcome to your dream home featuring 4 bedroom, 2.5 bathroom located in the heart of Riverview. As you enter the front door, you'll be greeted by high ceilings, a beautiful staircase, and ample windows that flood this home with lots of natural light. Head to the beautiful kitchen, and you will find solid wood cabinets, granite countertops with a breakfast bar, pantry, and stainless steel appliances. With both a formal dining area and a breakfast nook, this home is great for all your needs. The formal dining room is perfect for hosting family dinners, and the living room provides the perfect setting for gatherings and relaxation. Head upstairs to the second floor to find four generously sized bedrooms and two full bathrooms. The master suite is a luxurious retreat, featuring immense size, two spacious closets, and a master bathroom with his and her vanities, a soaking tub, and a walk in shower. The remaining three bedrooms are all well sized, each with ample closet space, and share a spacious bathroom. The sliding glass doors off the family room invite you to the large covered lanai, an ideal extension of living space where you can revel in outdoor gatherings without any rear neighbors. With a fully fenced yard and your very own avocado tree what else do you need? Don't like cutting the grass in this Florida heat? Then this home is for you! The backyard is fully paved and ready for your creative ideas. This community offers a resort style pool, dog park, playground, and basketball court. This community is close to shopping, dining, the Brandon Mall, a movie theater, a hospital, schools, entertainment, and recreation. It's just minutes away from the Selmon Expressway, I 75, and I 4. Travel north to downtown Tampa and MacDill Air Force Base. Dont miss the opportunity to call this property home! For more information or to schedule a viewing, contact us today!
Property Location and Similar Properties
All
Similar
Features
Appliances
- Dishwasher
- Disposal
- Dryer
- Microwave
- Range
- Refrigerator
- Washer
Home Owners Association Fee
- 240.00
Home Owners Association Fee Includes
- Pool
Association Name
- Vanguard management Group
Association Phone
- 813-955-5923
Carport Spaces
- 0.00
Close Date
- 0000-00-00
Cooling
- Central Air
Country
- US
Covered Spaces
- 0.00
Exterior Features
- Sidewalk
- Sliding Doors
Fencing
- Vinyl
Flooring
- Ceramic Tile
- Hardwood
Garage Spaces
- 2.00
Heating
- Central
High School
- Spoto High-HB
Insurance Expense
- 0.00
Interior Features
- Cathedral Ceiling(s)
- Ceiling Fans(s)
- Eat-in Kitchen
- High Ceilings
- PrimaryBedroom Upstairs
- Split Bedroom
- Stone Counters
- Thermostat
- Walk-In Closet(s)
Legal Description
- OAK CREEK PARCEL 1A LOT 11 BLOCK 26
Levels
- Two
Living Area
- 2552.00
Lot Features
- Sidewalk
Middle School
- Giunta Middle-HB
Area Major
- 33578 - Riverview
Net Operating Income
- 0.00
Occupant Type
- Owner
Open Parking Spaces
- 0.00
Other Expense
- 0.00
Parcel Number
- U-13-30-19-92O-000026-00011.0
Parking Features
- Garage Door Opener
Pets Allowed
- Breed Restrictions
Possession
- Close of Escrow
Property Type
- Residential
Roof
- Shingle
School Elementary
- Ippolito-HB
Sewer
- Public Sewer
Tax Year
- 2023
Township
- 30
Utilities
- Cable Connected
- Electricity Connected
- Sewer Connected
- Water Connected
Virtual Tour Url
- https://www.propertypanorama.com/instaview/stellar/T3553441
Water Source
- Public
Year Built
- 2007
Zoning Code
- PD
Listing Data ©2024 Pinellas/Central Pasco REALTOR® Organization
The information provided by this website is for the personal, non-commercial use of consumers and may not be used for any purpose other than to identify prospective properties consumers may be interested in purchasing.Display of MLS data is usually deemed reliable but is NOT guaranteed accurate.
Datafeed Last updated on October 16, 2024 @ 12:00 am
©2006-2024 brokerIDXsites.com - https://brokerIDXsites.com
Sign Up Now for Free!X
Call Direct: Brokerage Office: Mobile: 727.710.4938
Registration Benefits:
- New Listings & Price Reduction Updates sent directly to your email
- Create Your Own Property Search saved for your return visit.
- "Like" Listings and Create a Favorites List
* NOTICE: By creating your free profile, you authorize us to send you periodic emails about new listings that match your saved searches and related real estate information.If you provide your telephone number, you are giving us permission to call you in response to this request, even if this phone number is in the State and/or National Do Not Call Registry.
Already have an account? Login to your account.

