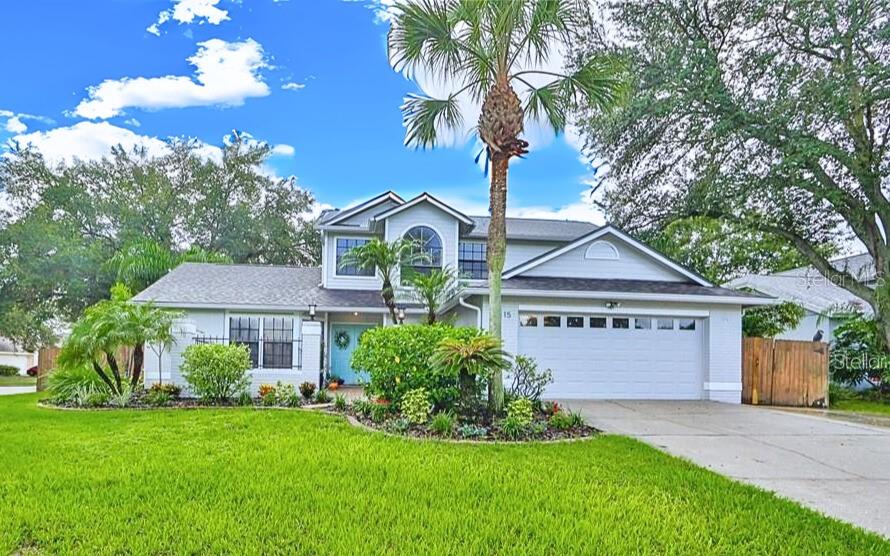
- Jackie Lynn, Broker,GRI,MRP
- Acclivity Now LLC
- Signed, Sealed, Delivered...Let's Connect!
No Properties Found
- Home
- Property Search
- Search results
- 12415 Pathway Court, RIVERVIEW, FL 33569
Property Photos




































- MLS#: T3553390 ( Residential )
- Street Address: 12415 Pathway Court
- Viewed: 23
- Price: $550,000
- Price sqft: $154
- Waterfront: No
- Year Built: 1989
- Bldg sqft: 3567
- Bedrooms: 5
- Total Baths: 3
- Full Baths: 3
- Garage / Parking Spaces: 2
- Days On Market: 113
- Additional Information
- Geolocation: 27.8496 / -82.2866
- County: HILLSBOROUGH
- City: RIVERVIEW
- Zipcode: 33569
- Subdivision: Boyette Spgs B
- Elementary School: Boyette Springs HB
- Middle School: Rodgers HB
- High School: Riverview HB
- Provided by: KAREN PFEIFFER & ASSOCIATES
- Contact: Kim Kelly
- 941-747-2170

- DMCA Notice
-
DescriptionOne or more photo(s) has been virtually staged. This is a Steal! Nearly 3,000 SqFt Pool Home in the heart of Riverview that needs a few cosmetic updates to make it your Dream Home! Major updates include a new roof in 2020, a new pool pump in 2022, the upstairs AC unit in 2024, and all appliances being less than 4 years old.
Property Location and Similar Properties
All
Similar
Features
Appliances
- Dishwasher
- Disposal
- Dryer
- Electric Water Heater
- Microwave
- Range
- Refrigerator
- Washer
Home Owners Association Fee
- 0.00
Carport Spaces
- 0.00
Close Date
- 0000-00-00
Cooling
- Central Air
Country
- US
Covered Spaces
- 0.00
Exterior Features
- French Doors
- Garden
- Irrigation System
- Lighting
- Sidewalk
- Sliding Doors
Fencing
- Fenced
- Vinyl
- Wood
Flooring
- Carpet
- Tile
Furnished
- Unfurnished
Garage Spaces
- 2.00
Heating
- Central
High School
- Riverview-HB
Insurance Expense
- 0.00
Interior Features
- Cathedral Ceiling(s)
- Ceiling Fans(s)
- Primary Bedroom Main Floor
- Skylight(s)
- Split Bedroom
- Thermostat
- Walk-In Closet(s)
- Window Treatments
Legal Description
- BOYETTE SPRINGS B UNIT 5 LOT 2 BLOCK 4
Levels
- Two
Living Area
- 2869.00
Lot Features
- Corner Lot
- In County
- Landscaped
- Sidewalk
- Paved
Middle School
- Rodgers-HB
Area Major
- 33569 - Riverview
Net Operating Income
- 0.00
Occupant Type
- Vacant
Open Parking Spaces
- 0.00
Other Expense
- 0.00
Other Structures
- Shed(s)
Parcel Number
- U-27-30-20-2SU-000004-00002.0
Parking Features
- Driveway
- Garage Door Opener
Pets Allowed
- Cats OK
- Dogs OK
Pool Features
- Gunite
- In Ground
- Screen Enclosure
Possession
- Close of Escrow
Property Type
- Residential
Roof
- Shingle
School Elementary
- Boyette Springs-HB
Sewer
- Public Sewer
Style
- Bungalow
Tax Year
- 2023
Township
- 30
Utilities
- Electricity Connected
- Public
- Sewer Connected
- Water Connected
View
- Garden
- Pool
Views
- 23
Virtual Tour Url
- https://unbranded.youriguide.com/12415_pathway_ct_riverview_fl/
Water Source
- Public
Year Built
- 1989
Zoning Code
- PD
Listing Data ©2025 Pinellas/Central Pasco REALTOR® Organization
The information provided by this website is for the personal, non-commercial use of consumers and may not be used for any purpose other than to identify prospective properties consumers may be interested in purchasing.Display of MLS data is usually deemed reliable but is NOT guaranteed accurate.
Datafeed Last updated on January 4, 2025 @ 12:00 am
©2006-2025 brokerIDXsites.com - https://brokerIDXsites.com
Sign Up Now for Free!X
Call Direct: Brokerage Office: Mobile: 727.710.4938
Registration Benefits:
- New Listings & Price Reduction Updates sent directly to your email
- Create Your Own Property Search saved for your return visit.
- "Like" Listings and Create a Favorites List
* NOTICE: By creating your free profile, you authorize us to send you periodic emails about new listings that match your saved searches and related real estate information.If you provide your telephone number, you are giving us permission to call you in response to this request, even if this phone number is in the State and/or National Do Not Call Registry.
Already have an account? Login to your account.

