
- Jackie Lynn, Broker,GRI,MRP
- Acclivity Now LLC
- Signed, Sealed, Delivered...Let's Connect!
Featured Listing

12976 98th Street
- Home
- Property Search
- Search results
- 6913 Potomac Circle, RIVERVIEW, FL 33578
Property Photos
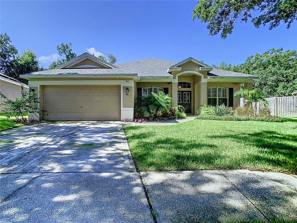

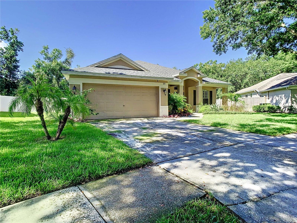
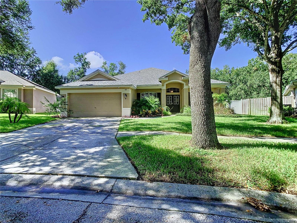
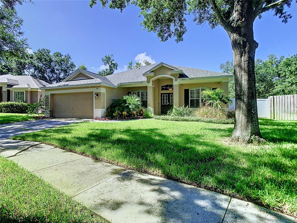
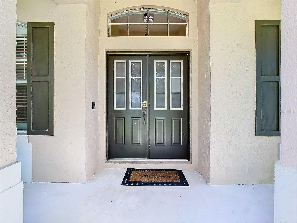
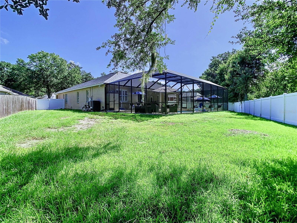

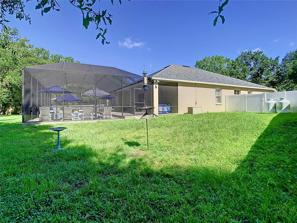
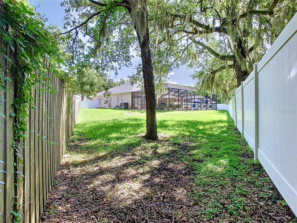

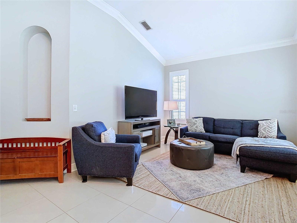
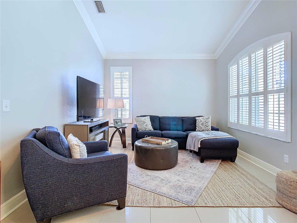
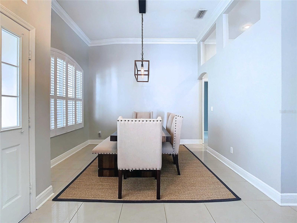
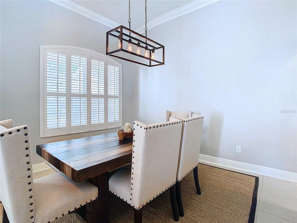
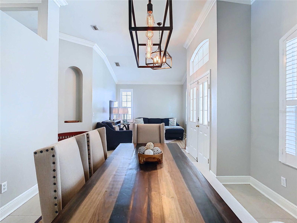
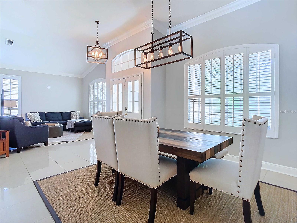
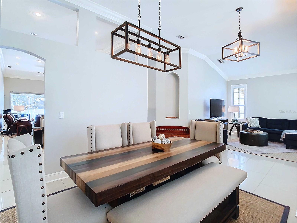
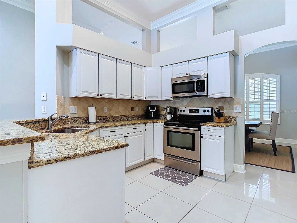
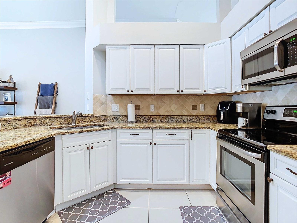
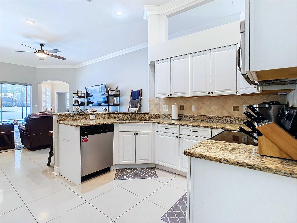
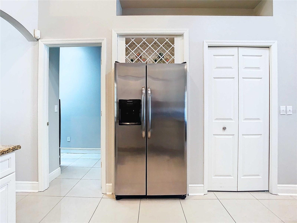
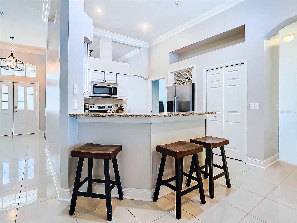
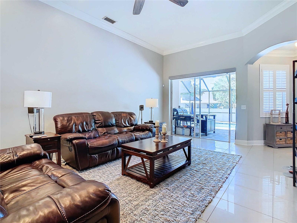
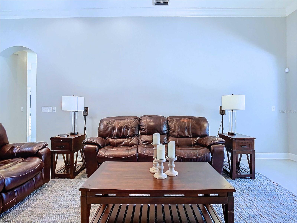
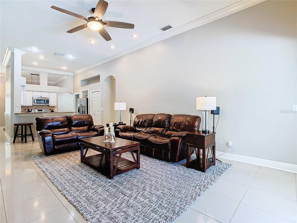
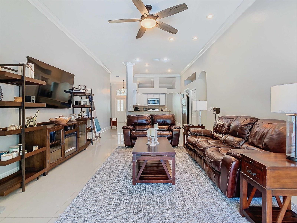
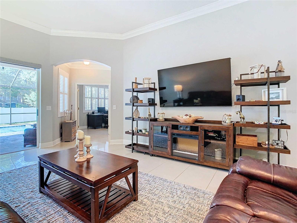
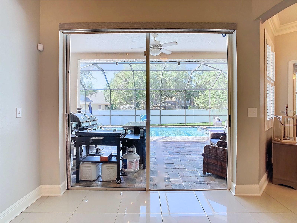
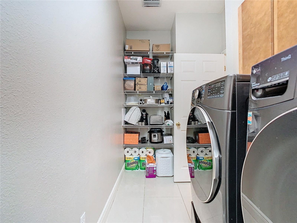
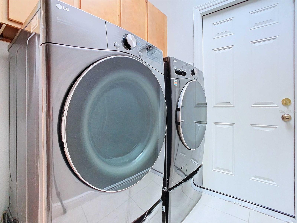
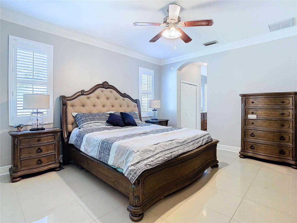
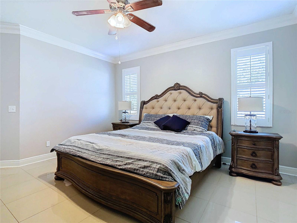
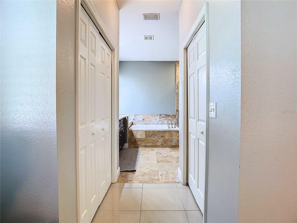

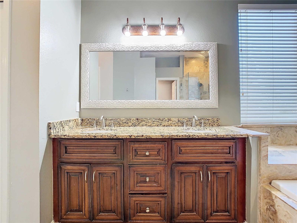
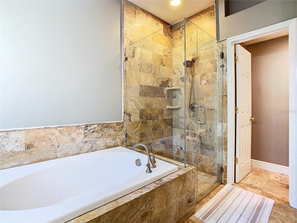
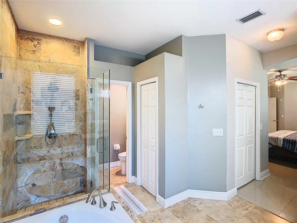
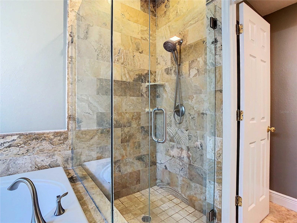
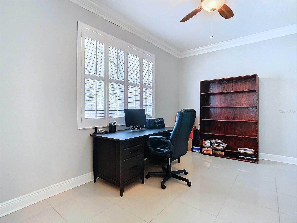
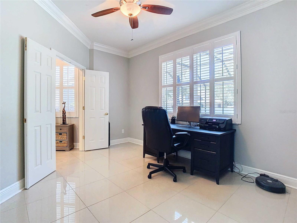
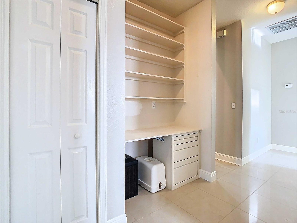
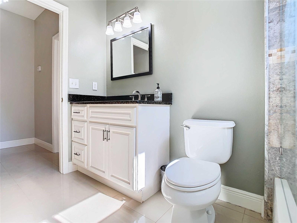

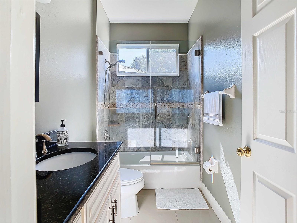
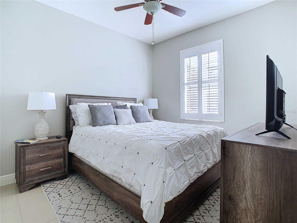
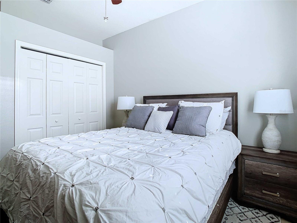
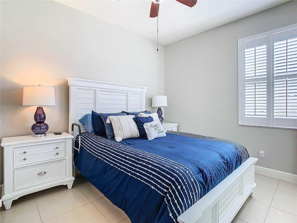
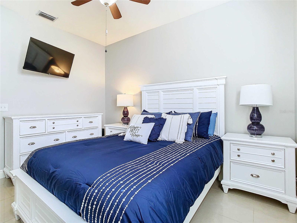

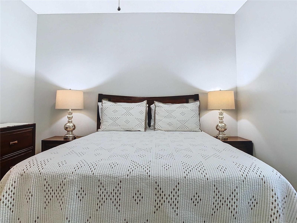

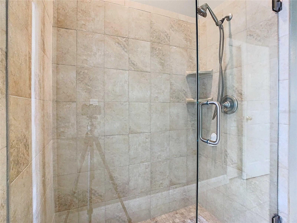
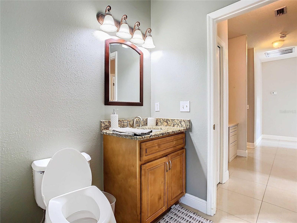
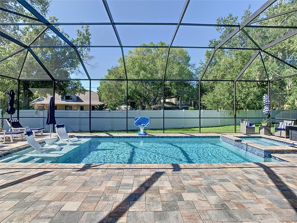
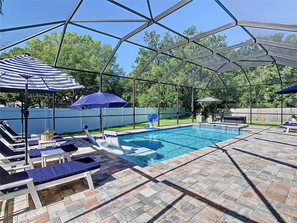
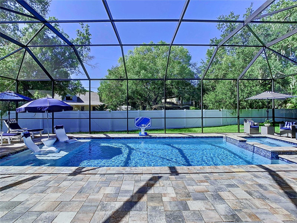
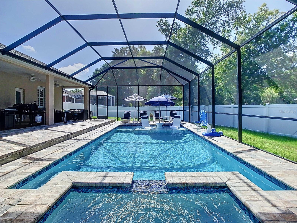

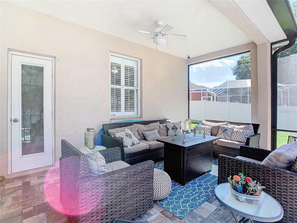
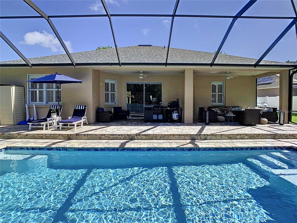
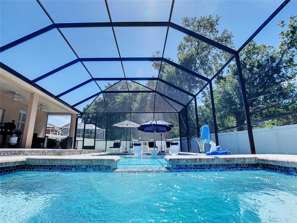
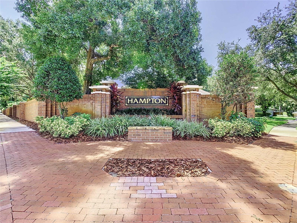

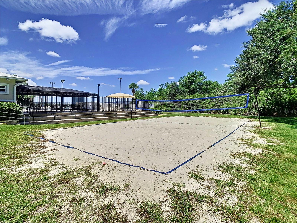

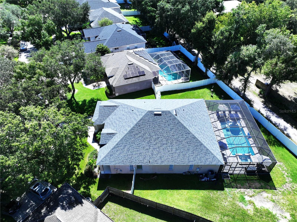
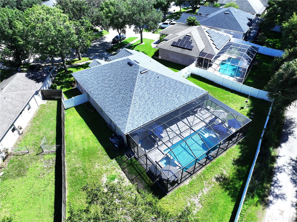
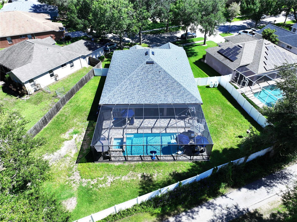
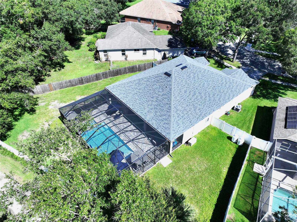
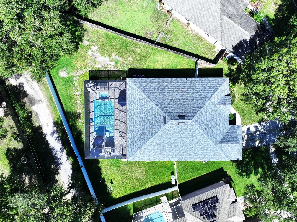
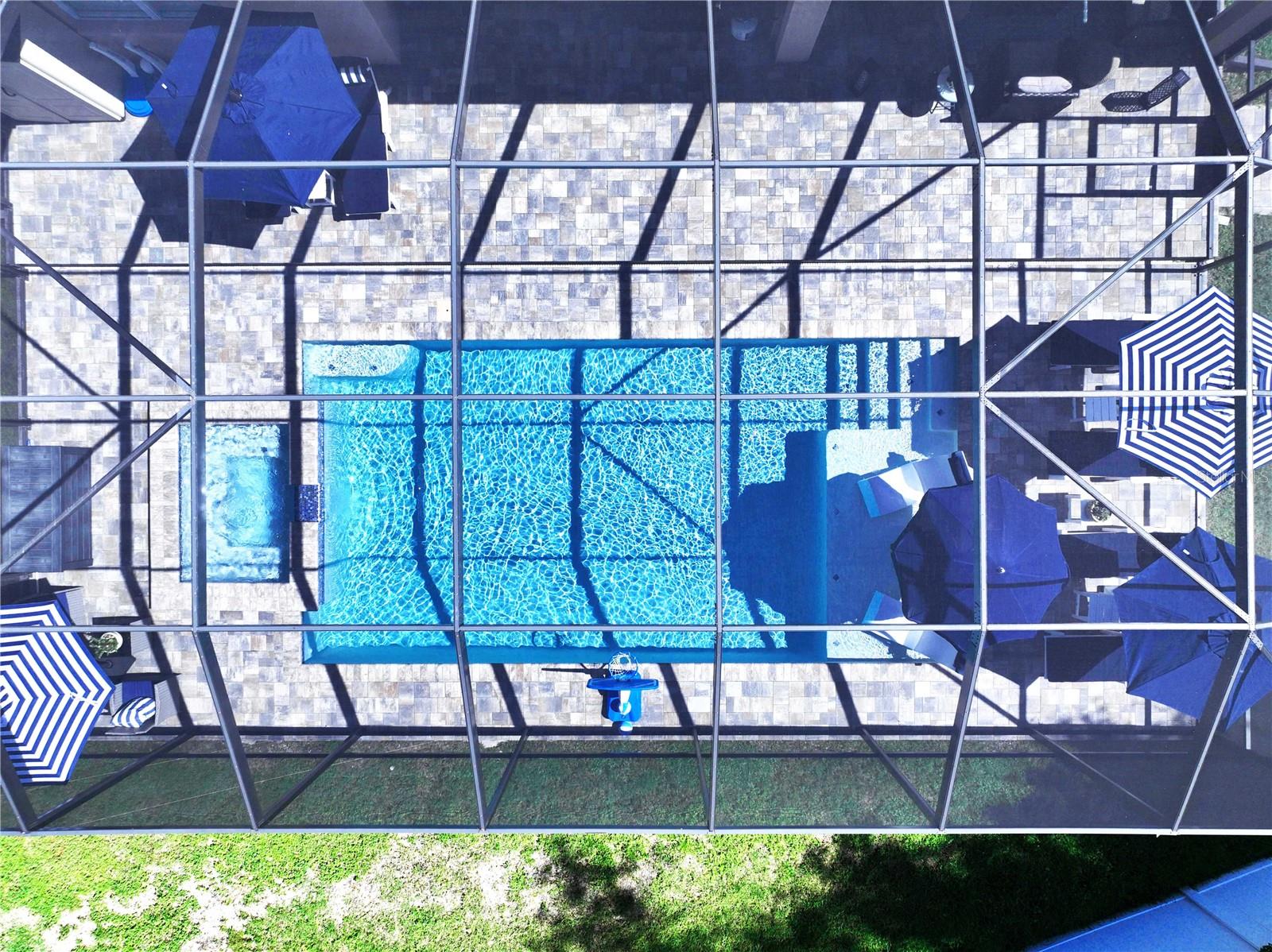
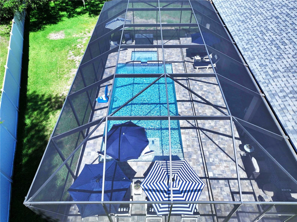
- MLS#: T3553358 ( Residential )
- Street Address: 6913 Potomac Circle
- Viewed: 3
- Price: $550,000
- Price sqft: $170
- Waterfront: No
- Year Built: 1998
- Bldg sqft: 3230
- Bedrooms: 4
- Total Baths: 3
- Full Baths: 3
- Garage / Parking Spaces: 2
- Days On Market: 41
- Additional Information
- Geolocation: 27.8792 / -82.3327
- County: HILLSBOROUGH
- City: RIVERVIEW
- Zipcode: 33578
- Subdivision: Lake St Charles
- Elementary School: Riverview Elem School HB
- Middle School: Giunta Middle HB
- High School: Spoto High HB
- Provided by: BHHS FLORIDA PROPERTIES GROUP
- Contact: Tammy Hellman
- 813-907-8200
- DMCA Notice
-
DescriptionIf a country setting with city conveniences is what you desire, this Charming, move in ready Single Family Pool home is a must see! This 4 bedroom, 3 bath home is situated on a beautiful .27 acre home site in the quiet, highly desirable Riverview community of Lake St. Charles; an idyllic, 400 acre community surrounding a 70 acre lake that is conveniently positioned near shopping, restaurants & major interstates. The easy and natural flow of this Morrison Homes built floor plan make the spaciousness of this 2,384 square foot, casual yet elegant home feel even grander. The interior boasts an open floor plan, a formal living area, a formal dining room, an office/study w/double French doors, a nice sized family room measuring approx.12x15, an inside laundry room w/upper cabinets & additional storage, front entry door w/glass allowing ample natural light, custom window shutters, upgraded light fixtures & faucets, crown molding, a warm yet trendy color pallet and beautiful porcelain tile (neutral in color) flow throughout the home. The kitchen has ample cabinet and counter space, granite countertops, tile backsplash, a breakfast bar w/available seating, and a complete stainless appliance package. The primary bedroom is 12x15 with double walk in closets. The en suite bath has a large double bowl vanity w/multiple drawers and ample under sink storage for towels or miscellaneous items, granite counter tops, upgraded mirrors & light fixtures, a soaking tub, XL shower w/earth tone tile & separate toilet closet. The very spacious, covered, screened lanai with pavers & the gorgeous saltwater pool/spa are accessible from the family room and the pool bath. This custom saltwater pool & spa obtain several amazing features they are both heated and offer an automation system that can be controlled from anywhere, LED lights that can be adjusted by the aquai link, a fantastic shallow water lounge chair ledge for relaxing in the sun, and a ton of space for outdoor furniture/umbrellas and/or fire pit. The community of Lake St Charles provides a number of recreational amenities where residents can enjoy nature in abundance. Each village within the community have homes nestled in and around the scenic 70 acre lake, wetlands and ponds that are surrounded by majestic pine and oak trees. Residents can enjoy a nice walk, hike or bike ride around a 2 mile paved nature trail that weaves around the conservation areas, lake and private community park. Along the trail/path there are multiple benches to sit and enjoy the view, and 10 outdoor exercise stations for a short workout if desired. Recreational amenities include a clubhouse, large swimming pool w/separate lap pool, spa and kiddie pool, lighted sand volleyball court, 15 acres of outdoor park facilities encompassing soccer & baseball fields, 2 basketball courts, 3 tennis courts, a dog park, 2 children playgrounds, gazebo with drinking fountains for people & pets, a rustic canoe launch and 2 fishing docks. In addition to the low HOA fee of $120.00 annually and reasonable yearly CDD fee, this home and community have a lot to offer its new owner/family. *Full home Generator, Roof is 8 years old, A/c system replaced approx.2014
Property Location and Similar Properties
All
Similar
Features
Appliances
- Dishwasher
- Disposal
- Microwave
- Range
- Refrigerator
Association Amenities
- Basketball Court
- Park
- Playground
- Pool
- Tennis Court(s)
- Trail(s)
Home Owners Association Fee
- 120.00
Association Name
- Enprovera / Adriana Urbina
Association Phone
- 813-671-8339
Builder Name
- Morrison Homes of Florida
Carport Spaces
- 0.00
Close Date
- 0000-00-00
Cooling
- Central Air
Country
- US
Covered Spaces
- 0.00
Exterior Features
- Irrigation System
- Sidewalk
- Sliding Doors
Flooring
- Ceramic Tile
Furnished
- Unfurnished
Garage Spaces
- 2.00
Heating
- Central
High School
- Spoto High-HB
Insurance Expense
- 0.00
Interior Features
- Ceiling Fans(s)
- Crown Molding
- High Ceilings
- Kitchen/Family Room Combo
- Primary Bedroom Main Floor
- Solid Surface Counters
- Stone Counters
- Walk-In Closet(s)
Legal Description
- LAKE ST CHARLES UNIT 1 LOT 19 BLOCK 1
Levels
- One
Living Area
- 2384.00
Lot Features
- Landscaped
- Paved
Middle School
- Giunta Middle-HB
Area Major
- 33578 - Riverview
Net Operating Income
- 0.00
Occupant Type
- Owner
Open Parking Spaces
- 0.00
Other Expense
- 0.00
Parcel Number
- U-08-30-20-2O5-000001-00019.0
Parking Features
- Driveway
- Garage Door Opener
Pets Allowed
- Yes
Pool Features
- Heated
- In Ground
- Lighting
- Salt Water
Property Type
- Residential
Roof
- Shingle
School Elementary
- Riverview Elem School-HB
Sewer
- Public Sewer
Tax Year
- 2023
Township
- 30
Utilities
- BB/HS Internet Available
- Electricity Connected
- Sewer Connected
- Water Connected
View
- Pool
Virtual Tour Url
- https://www.propertypanorama.com/instaview/stellar/T3553358
Water Source
- Public
Year Built
- 1998
Zoning Code
- PD
Listing Data ©2024 Pinellas/Central Pasco REALTOR® Organization
The information provided by this website is for the personal, non-commercial use of consumers and may not be used for any purpose other than to identify prospective properties consumers may be interested in purchasing.Display of MLS data is usually deemed reliable but is NOT guaranteed accurate.
Datafeed Last updated on October 16, 2024 @ 12:00 am
©2006-2024 brokerIDXsites.com - https://brokerIDXsites.com
Sign Up Now for Free!X
Call Direct: Brokerage Office: Mobile: 727.710.4938
Registration Benefits:
- New Listings & Price Reduction Updates sent directly to your email
- Create Your Own Property Search saved for your return visit.
- "Like" Listings and Create a Favorites List
* NOTICE: By creating your free profile, you authorize us to send you periodic emails about new listings that match your saved searches and related real estate information.If you provide your telephone number, you are giving us permission to call you in response to this request, even if this phone number is in the State and/or National Do Not Call Registry.
Already have an account? Login to your account.

