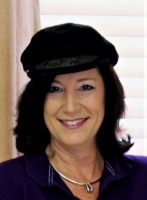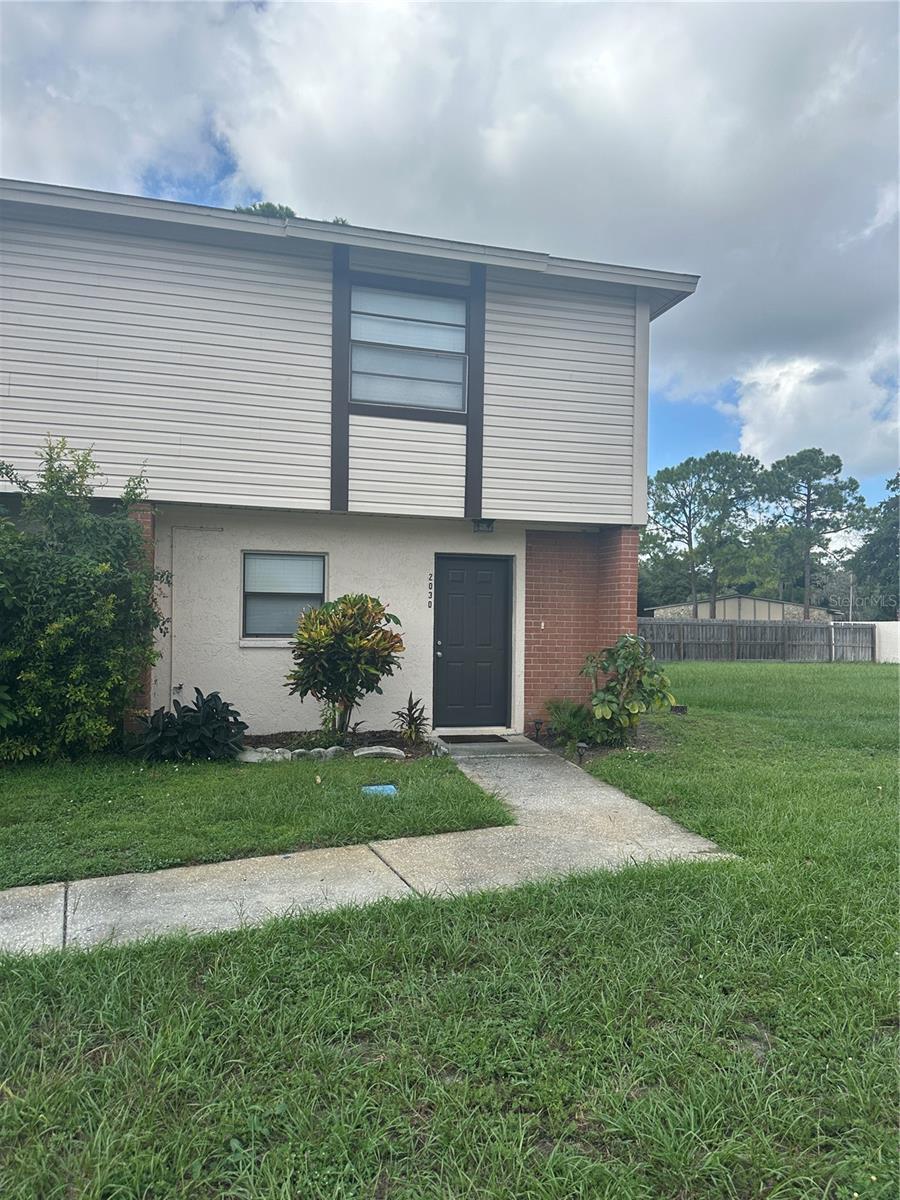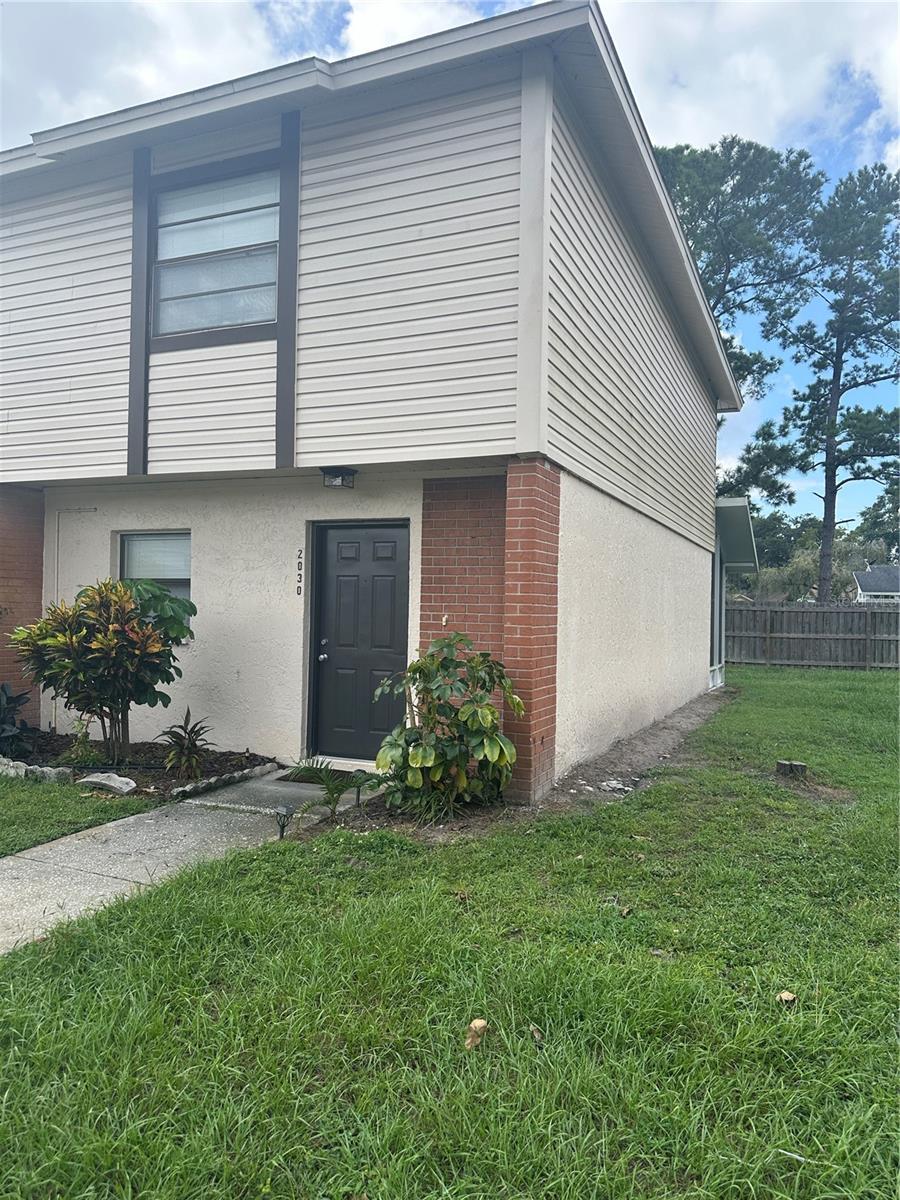
- Jackie Lynn, Broker,GRI,MRP
- Acclivity Now LLC
- Signed, Sealed, Delivered...Let's Connect!
No Properties Found
- Home
- Property Search
- Search results
- 2030 Autumn Chace Court, TAMPA, FL 33613
Property Photos





























- MLS#: T3553142 ( Residential )
- Street Address: 2030 Autumn Chace Court
- Viewed: 22
- Price: $240,000
- Price sqft: $193
- Waterfront: No
- Year Built: 1982
- Bldg sqft: 1242
- Bedrooms: 3
- Total Baths: 3
- Full Baths: 2
- 1/2 Baths: 1
- Days On Market: 133
- Additional Information
- Geolocation: 28.0793 / -82.4373
- County: HILLSBOROUGH
- City: TAMPA
- Zipcode: 33613
- Subdivision: Pine Lake Sec B
- Elementary School: Mort HB
- Middle School: Buchanan HB
- High School: Freedom HB
- Provided by: RICHARDS & AYER REAL ESTATE FLORIDA, INC
- Contact: Linda Hawes
- 817-975-6993

- DMCA Notice
-
DescriptionDiscover the perfect blend of modern comfort and convenience with this stunning end unit townhome, ideally situated in a prime Tampa location. Close to USF, Busch Gardens, VA Hospital, I 275, and I 75, this beautifully updated home offers easy access to major roads and local amenities. Step inside to find a welcoming, clean, and bright interior. The first floor features a versatile third bedroom or office, highlighted by a fun sliding barn door. Though the closet is compact and shelved, additional hanging space is available in the adjacent coat closet. Upstairs, you'll find two generously sized bedrooms, each with its own private bath, providing both privacy and comfort. The updated, spacious kitchen is a culinary delight, making meal preparation a pleasure. Enjoy outdoor living on the screened and covered lanai, and take advantage of the expansive grassy yard just outside your door, perfect for pets and leisurely activities. The end unit is located on a quiet dead end street, ensuring peace and privacy. Recent updates include a new HVAC system and water heater, providing added peace of mind. The property also includes two dedicated parking spaces. Opportunities like this are rarethese units dont come up for sale often. Dont miss your chance to make this fantastic home yours!
Property Location and Similar Properties
All
Similar
Features
Appliances
- Dishwasher
- Disposal
- Microwave
- Range
- Refrigerator
Home Owners Association Fee
- 125.00
Home Owners Association Fee Includes
- Common Area Taxes
- Maintenance Structure
- Maintenance Grounds
Association Name
- West Coast Management
Association Phone
- 813-908-0766
Carport Spaces
- 0.00
Close Date
- 0000-00-00
Cooling
- Central Air
Country
- US
Covered Spaces
- 0.00
Exterior Features
- Sidewalk
- Sliding Doors
Flooring
- Carpet
- Ceramic Tile
Garage Spaces
- 0.00
Heating
- Central
High School
- Freedom-HB
Insurance Expense
- 0.00
Interior Features
- Kitchen/Family Room Combo
- Thermostat
Legal Description
- PINE LAKE SECTION B UNIT ONE LOT 6 LESS SELY .85 FT BLK 6
Levels
- Two
Living Area
- 1188.00
Middle School
- Buchanan-HB
Area Major
- 33613 - Tampa
Net Operating Income
- 0.00
Occupant Type
- Owner
Open Parking Spaces
- 0.00
Other Expense
- 0.00
Parcel Number
- U-06-28-19-1GC-000006-00006.0
Parking Features
- Assigned
- Off Street
Pets Allowed
- Yes
Possession
- Close of Escrow
Property Condition
- Completed
Property Type
- Residential
Roof
- Shingle
School Elementary
- Mort-HB
Sewer
- Public Sewer
Tax Year
- 2023
Township
- 28
Utilities
- Electricity Connected
- Sewer Connected
- Water Connected
Views
- 22
Virtual Tour Url
- https://www.propertypanorama.com/instaview/stellar/T3553142
Water Source
- None
Year Built
- 1982
Zoning Code
- PD
Listing Data ©2025 Pinellas/Central Pasco REALTOR® Organization
The information provided by this website is for the personal, non-commercial use of consumers and may not be used for any purpose other than to identify prospective properties consumers may be interested in purchasing.Display of MLS data is usually deemed reliable but is NOT guaranteed accurate.
Datafeed Last updated on January 14, 2025 @ 12:00 am
©2006-2025 brokerIDXsites.com - https://brokerIDXsites.com
Sign Up Now for Free!X
Call Direct: Brokerage Office: Mobile: 727.710.4938
Registration Benefits:
- New Listings & Price Reduction Updates sent directly to your email
- Create Your Own Property Search saved for your return visit.
- "Like" Listings and Create a Favorites List
* NOTICE: By creating your free profile, you authorize us to send you periodic emails about new listings that match your saved searches and related real estate information.If you provide your telephone number, you are giving us permission to call you in response to this request, even if this phone number is in the State and/or National Do Not Call Registry.
Already have an account? Login to your account.

