
- Jackie Lynn, Broker,GRI,MRP
- Acclivity Now LLC
- Signed, Sealed, Delivered...Let's Connect!
Featured Listing

12976 98th Street
- Home
- Property Search
- Search results
- 9481 Highland Oak Drive 1615, TAMPA, FL 33647
Property Photos
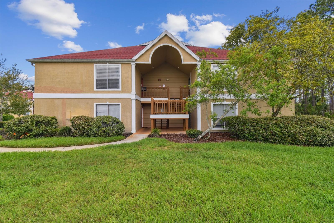

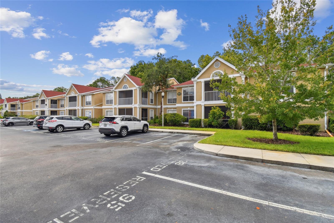
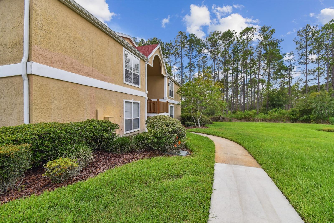
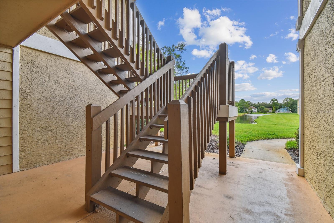
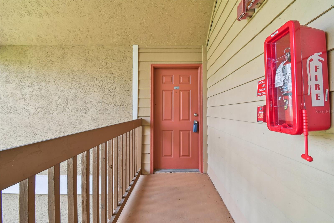
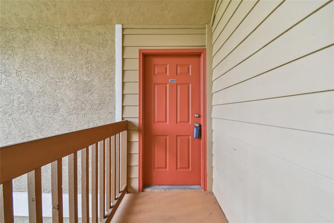
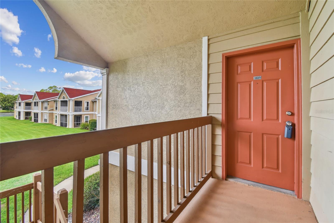
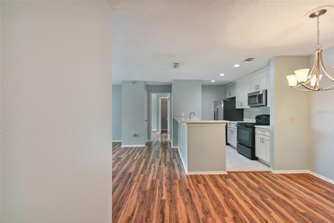
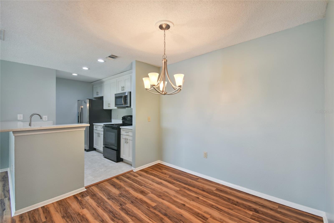
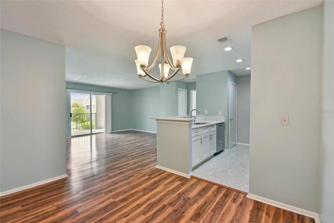
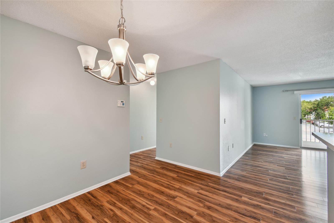
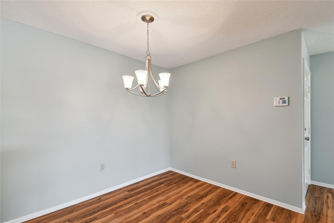
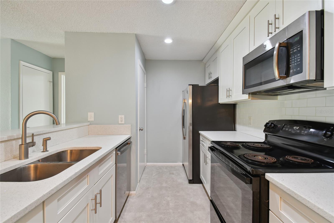
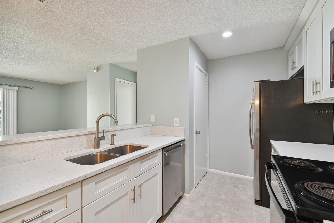
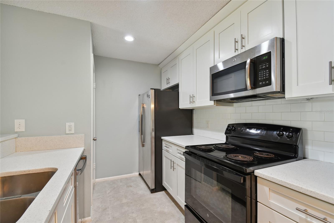
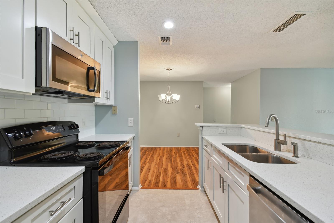
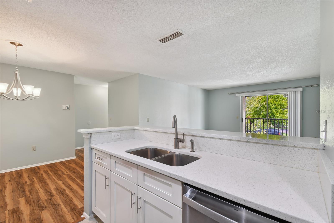
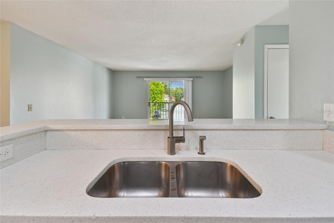
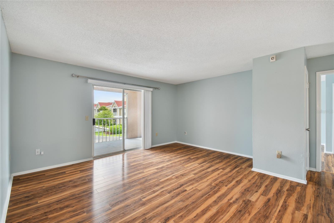
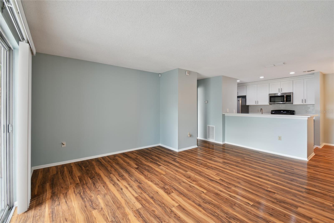
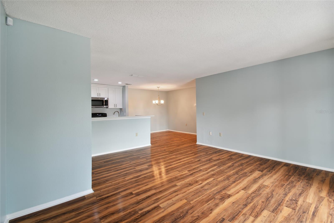
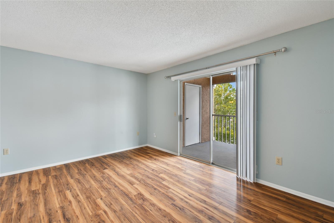
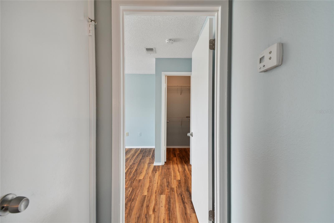
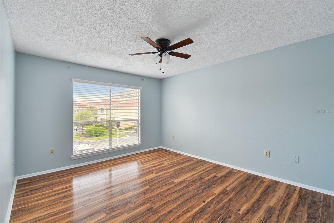
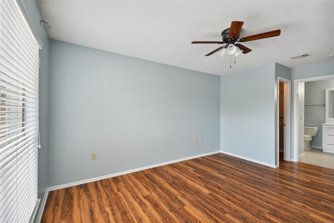
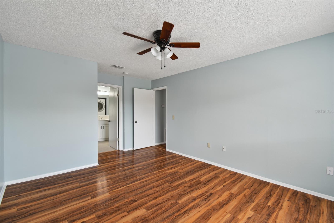
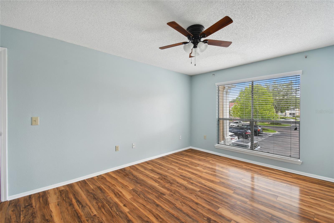
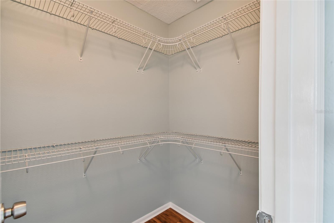
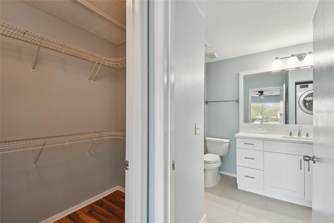
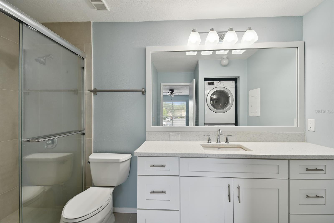
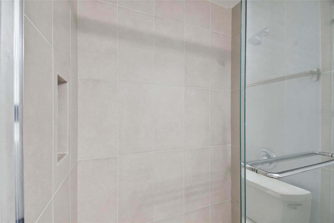
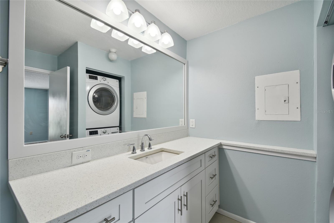
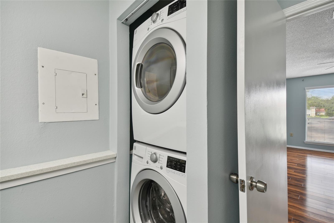
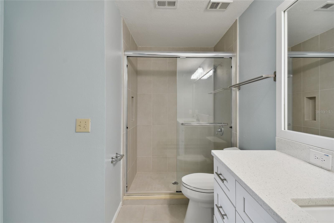
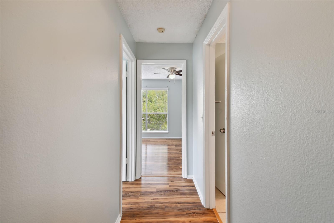
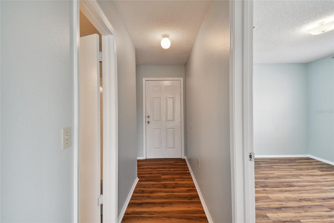
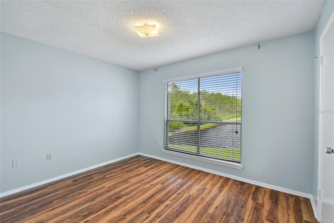
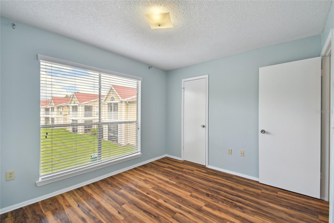
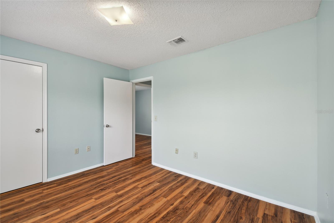
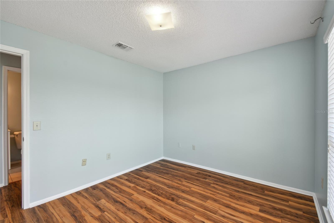
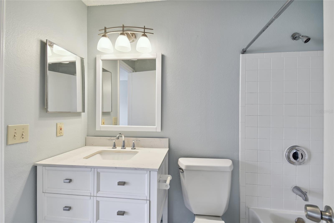
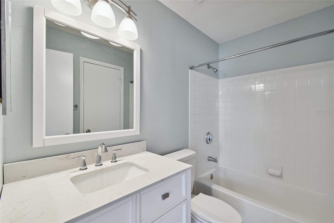
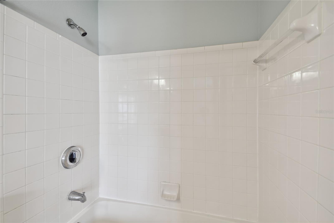
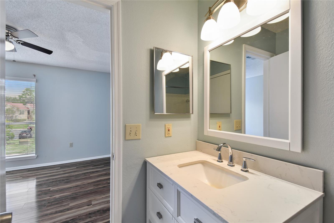
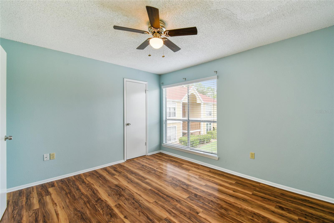
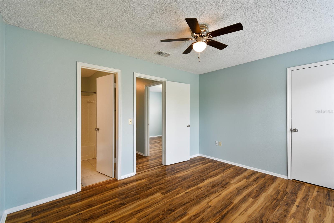
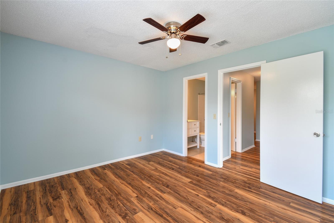
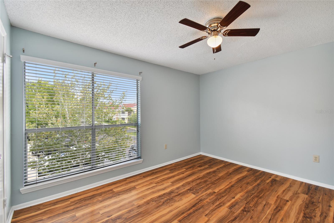
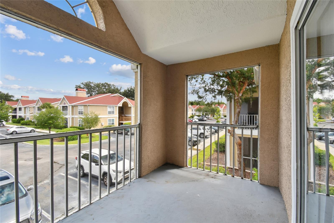
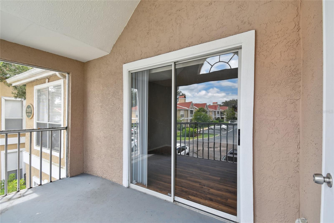
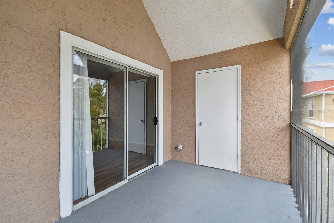
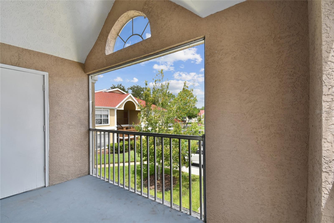
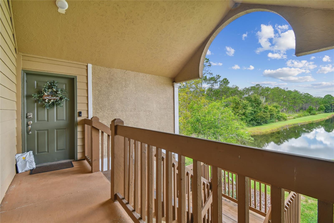
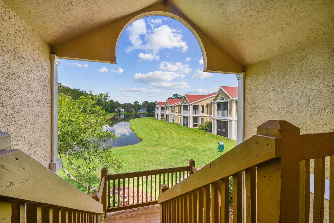
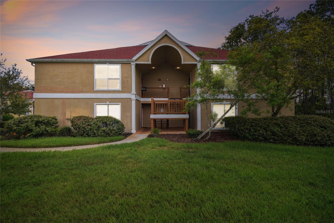
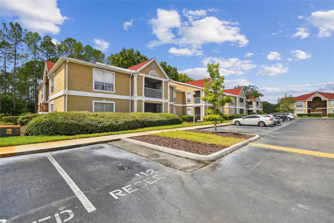
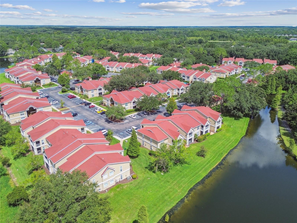
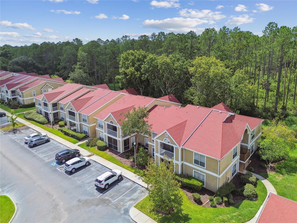
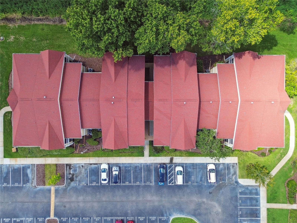
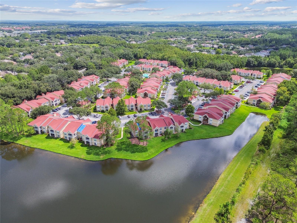
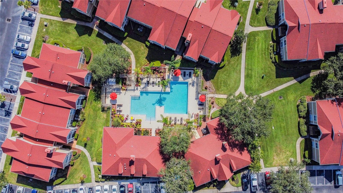
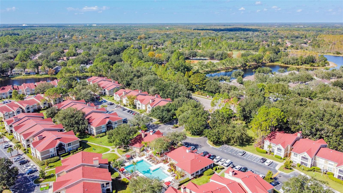
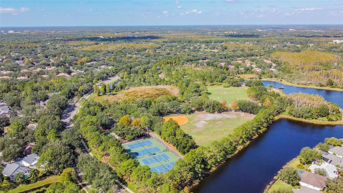
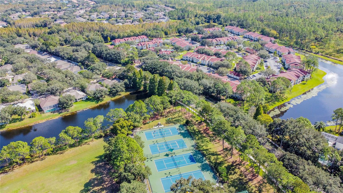
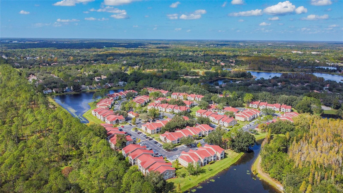

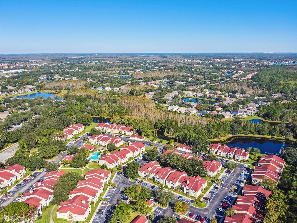
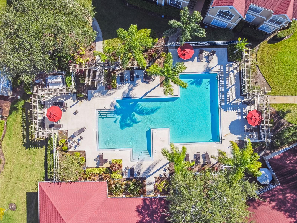
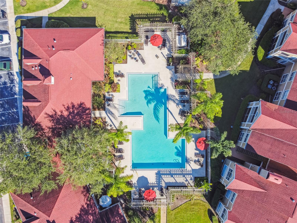
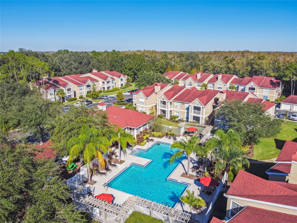
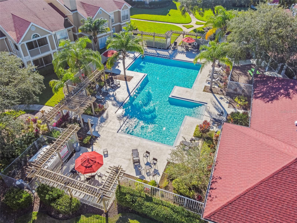
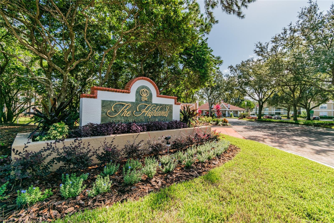
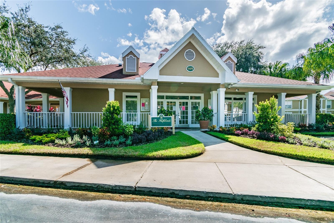
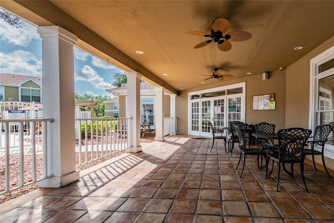
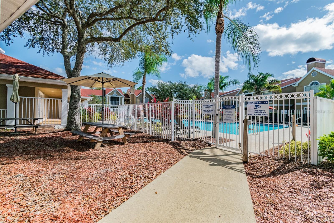
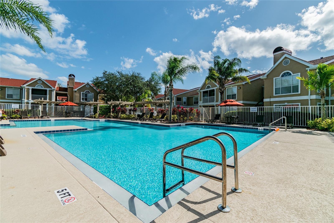
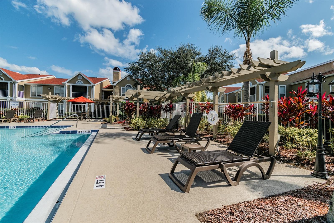
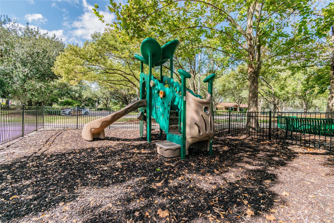
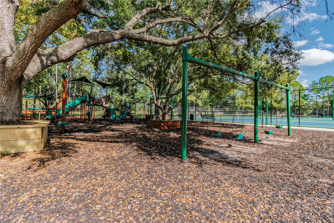
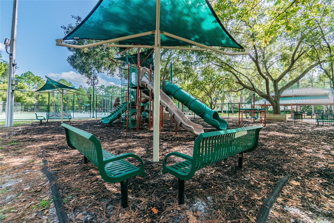
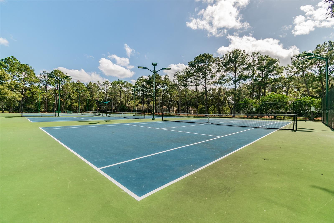
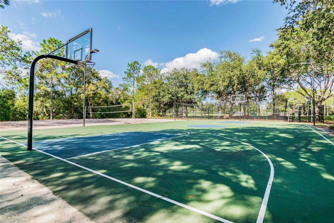
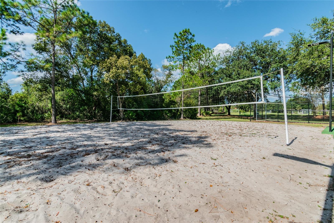
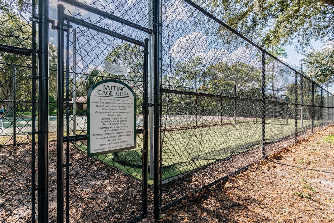
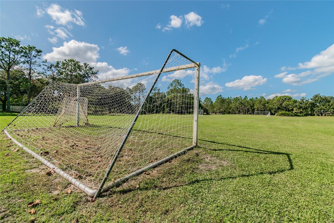
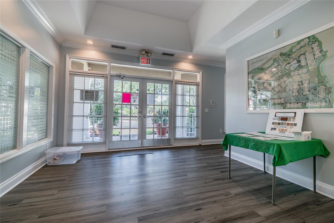
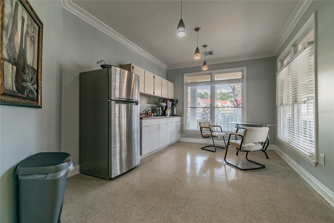
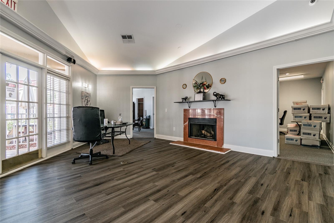
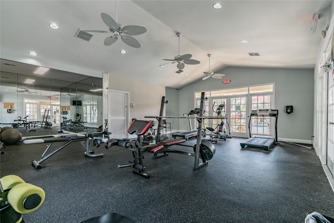
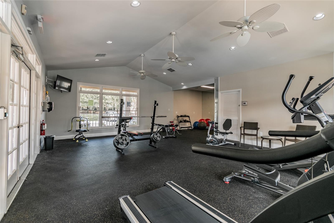
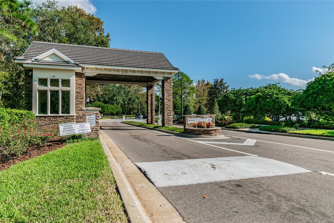
- MLS#: T3552612 ( Residential )
- Street Address: 9481 Highland Oak Drive 1615
- Viewed: 4
- Price: $230,000
- Price sqft: $164
- Waterfront: No
- Year Built: 1992
- Bldg sqft: 1402
- Bedrooms: 3
- Total Baths: 2
- Full Baths: 2
- Days On Market: 47
- Additional Information
- Geolocation: 28.129 / -82.329
- County: HILLSBOROUGH
- City: TAMPA
- Zipcode: 33647
- Subdivision: The Highlands At Hunters Green
- Building: The Highlands At Hunters Green
- Elementary School: Hunter's Green HB
- Middle School: Benito HB
- High School: Wharton HB
- Provided by: KELLER WILLIAMS SOUTH TAMPA
- Contact: Sheila Sorensen
- 813-875-3700
- DMCA Notice
-
DescriptionSpacious END UNIT with 3 bedrooms and 2 full bathrooms WITH A WATER VIEW! This home features an updated kitchen in a modern white and stainless palette. FRESH PAINT inside and magnificent CONSERVATION VIEWS outside. Primary bedroom features an UPDATED BATHROOM with stall shower. Secondary bathroom serves bedroom 2 and bedroom 3. The split floorplan features a dining room and gathering/family room. Exterior sliders open to the screened balcony. EXTRA STORAGE space available off of the balcony. This home has been beautifully maintained and is in MOVE IN READY CONDITION! Hunter's Green features miles of sidewalks with mature tree canopies and golf views. Enjoy ultimate privacy with a 24 hour guard at the gated entries. The Highlands has its own pool and clubhouse. Minutes to The Shoppes at Wiregrass and a regional outlet mall. Tons of dining and entertainment options nearby. Close to I 275/I 75. Approx 30 min to Tampa International Airport.
Property Location and Similar Properties
All
Similar
Features
Appliances
- Dishwasher
- Disposal
- Microwave
- Refrigerator
Home Owners Association Fee
- 0.00
Home Owners Association Fee Includes
- Guard - 24 Hour
Association Name
- West Coast Management & Realty
Association Phone
- 813-428-5920
Carport Spaces
- 0.00
Close Date
- 0000-00-00
Cooling
- Central Air
Country
- US
Covered Spaces
- 0.00
Exterior Features
- Balcony
- Sliding Doors
- Storage
Flooring
- Laminate
Garage Spaces
- 0.00
Heating
- Central
High School
- Wharton-HB
Insurance Expense
- 0.00
Interior Features
- Kitchen/Family Room Combo
- Open Floorplan
Legal Description
- THE HIGHLANDS AT HUNTER'S GREEN A CONDOMINIUM UNIT 1615 AND AN UNDIV INT IN COMMON ELEMENTS
Levels
- One
Living Area
- 1274.00
Lot Features
- Conservation Area
- Sidewalk
- Paved
Middle School
- Benito-HB
Area Major
- 33647 - Tampa / Tampa Palms
Net Operating Income
- 0.00
Occupant Type
- Vacant
Open Parking Spaces
- 0.00
Other Expense
- 0.00
Parcel Number
- A-17-27-20-69M-000000-01615.0
Pets Allowed
- Cats OK
- Dogs OK
Possession
- Close of Escrow
Property Type
- Residential
Roof
- Shingle
School Elementary
- Hunter's Green-HB
Sewer
- Public Sewer
Tax Year
- 2023
Township
- 27
Unit Number
- 1615
Utilities
- BB/HS Internet Available
- Cable Available
- Electricity Connected
- Sewer Connected
- Street Lights
View
- Trees/Woods
- Water
Virtual Tour Url
- https://www.propertypanorama.com/instaview/stellar/T3552612
Water Source
- Public
Year Built
- 1992
Zoning Code
- PD-A
Listing Data ©2024 Pinellas/Central Pasco REALTOR® Organization
The information provided by this website is for the personal, non-commercial use of consumers and may not be used for any purpose other than to identify prospective properties consumers may be interested in purchasing.Display of MLS data is usually deemed reliable but is NOT guaranteed accurate.
Datafeed Last updated on October 16, 2024 @ 12:00 am
©2006-2024 brokerIDXsites.com - https://brokerIDXsites.com
Sign Up Now for Free!X
Call Direct: Brokerage Office: Mobile: 727.710.4938
Registration Benefits:
- New Listings & Price Reduction Updates sent directly to your email
- Create Your Own Property Search saved for your return visit.
- "Like" Listings and Create a Favorites List
* NOTICE: By creating your free profile, you authorize us to send you periodic emails about new listings that match your saved searches and related real estate information.If you provide your telephone number, you are giving us permission to call you in response to this request, even if this phone number is in the State and/or National Do Not Call Registry.
Already have an account? Login to your account.

