
- Jackie Lynn, Broker,GRI,MRP
- Acclivity Now LLC
- Signed, Sealed, Delivered...Let's Connect!
No Properties Found
- Home
- Property Search
- Search results
- 321 Hanlon Street, TAMPA, FL 33604
Property Photos
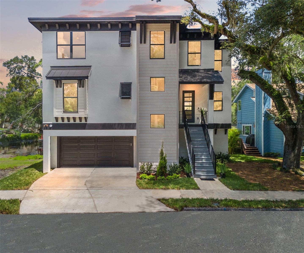

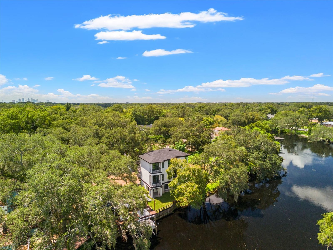



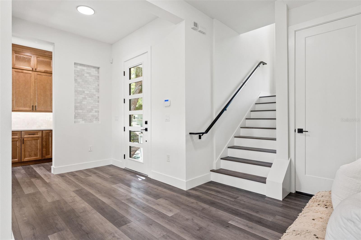

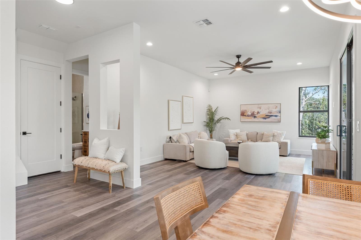
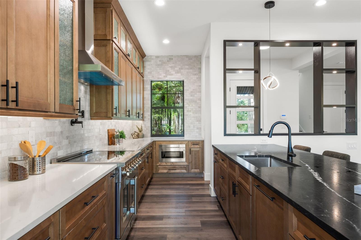


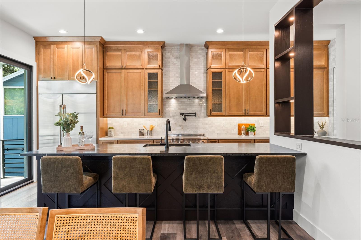

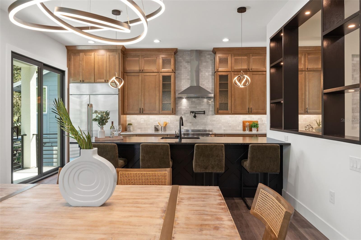
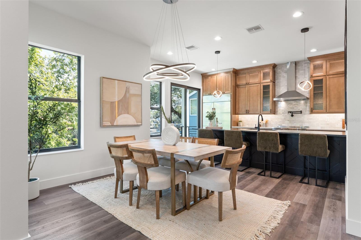


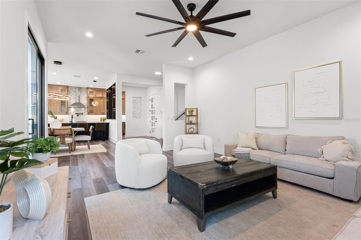
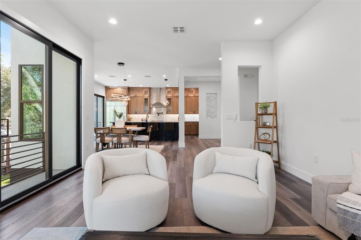
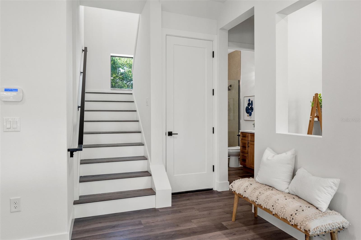
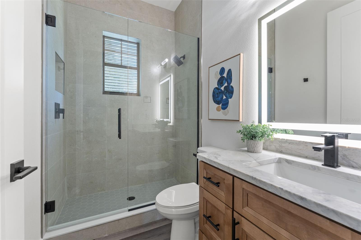
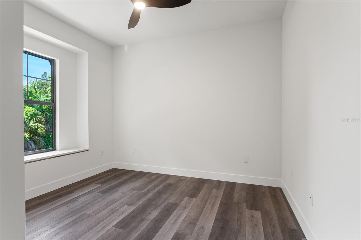
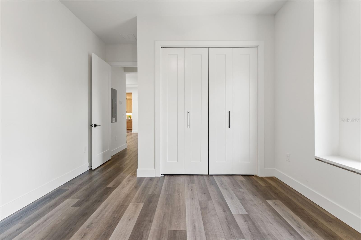

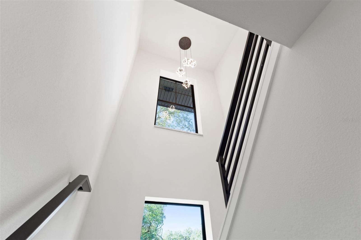
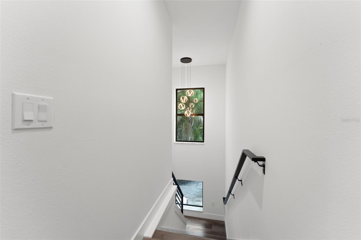
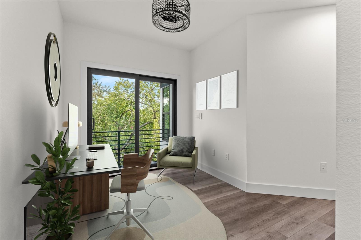
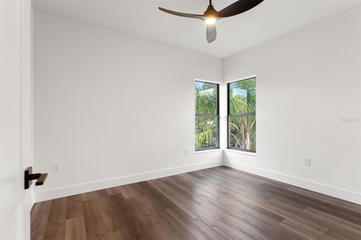
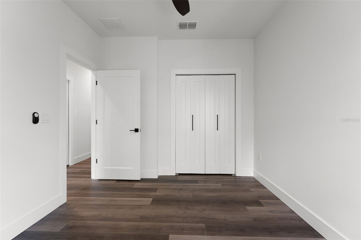

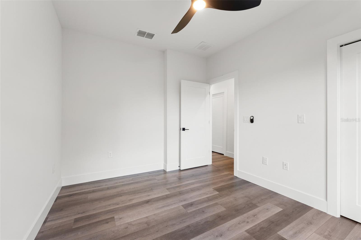
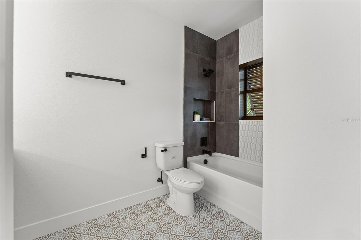
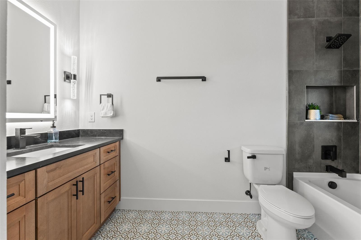
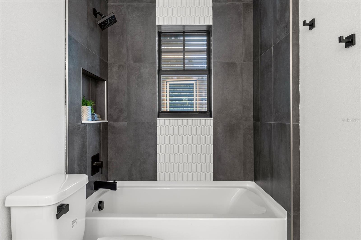

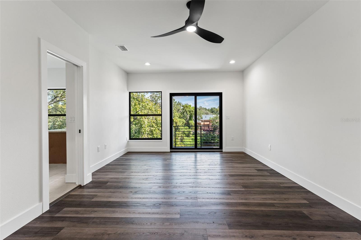
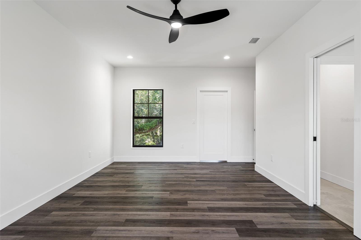
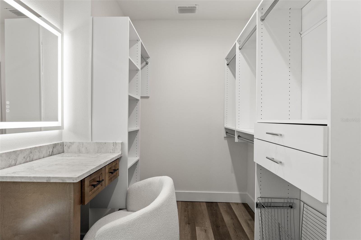
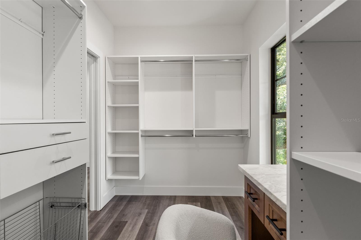

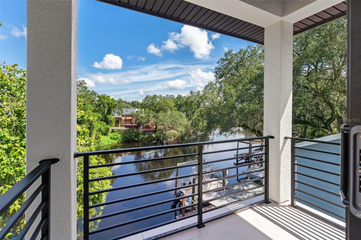

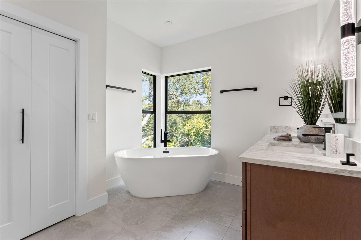
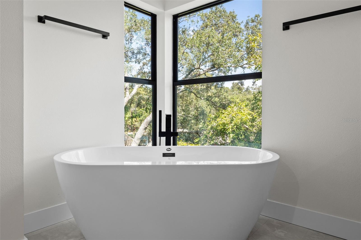
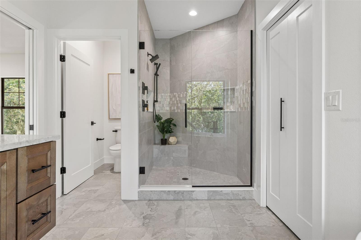
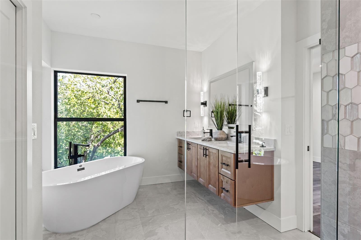
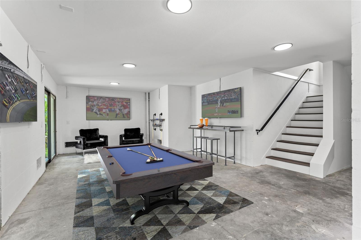

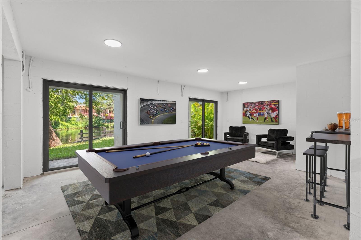

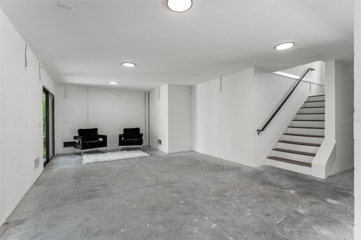

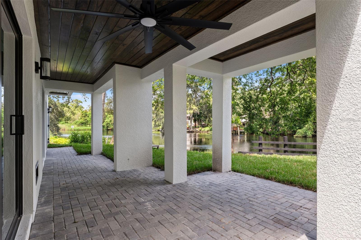
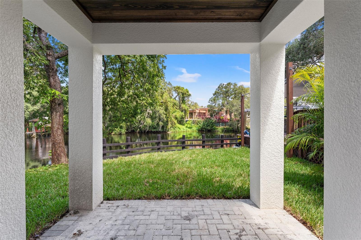
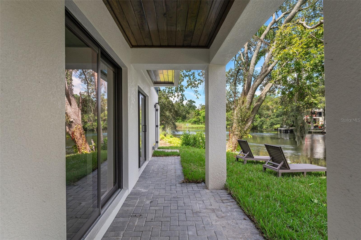
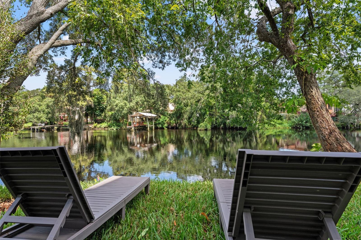
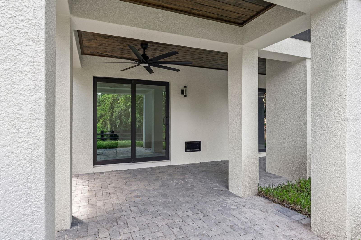

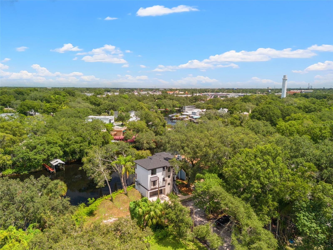
- MLS#: T3552197 ( Residential )
- Street Address: 321 Hanlon Street
- Viewed: 46
- Price: $1,325,000
- Price sqft: $357
- Waterfront: Yes
- Wateraccess: Yes
- Waterfront Type: River Front
- Year Built: 2024
- Bldg sqft: 3715
- Bedrooms: 4
- Total Baths: 3
- Full Baths: 3
- Garage / Parking Spaces: 2
- Days On Market: 283
- Additional Information
- Geolocation: 28.0194 / -82.4633
- County: HILLSBOROUGH
- City: TAMPA
- Zipcode: 33604
- Subdivision: Wittes Sub
- Provided by: FRANK ALBERT REALTY
- Contact: Sean Bowes
- 813-546-2503

- DMCA Notice
-
DescriptionConstruction Finished. Tours Available. Experience luxury waterfront living at 321 W. Hanlon, a stunning new construction nestled along the tranquil Hillsborough River in Tampa with direct gulf access & a quick boat ride to Downtown's finest waterfront restaurants and Riverwalk. This exquisitely crafted 4 bedroom, 3 bath home offers the perfect blend of modern design and timeless elegance, with panoramic river views from FOUR private balconies. Thoughtfully elevated HIGH above flood zones, the residence provides direct Gulf access, making boating or kayaking adventures effortless. The luminous gourmet kitchen features high end stainless steel appliances, elegant cabinetry, and a spacious island ideal for entertaining guests. The primary suite serves as a private sanctuary, complete with another private balcony, a generous walk in closet, and a spa like ensuite with a soaking tub. Step outside to an outdoor retreat designed for low maintenance, where you can enjoy sightings of dolphins and manatees from the covered patioperfect for relaxing or docking your boat. Additional features include storm rated windows, a 10 year structural warranty, and a versatile bonus room suitable for a home gym, in law apartment or game room. Ask agent about a boat dock and boat lift expansion!! 3D tours are available. Don't miss the chance to own this exceptional Tampa Bay waterfront homeschedule your private showing today! Featuring storm rated windows, a 10 year structural warranty, and a versatile bonus space for a gym or game room, this home is built to impress. Built HIGH AND DRY. Inquire about EASY boat dock potential and bonus space expansion. 3D Tours available. Schedule your private tour today and claim this Tampa Bay gem!
Property Location and Similar Properties
All
Similar






Features
Waterfront Description
- River Front
Appliances
- Built-In Oven
- Convection Oven
- Dishwasher
- Disposal
- Exhaust Fan
- Freezer
- Microwave
- Range
- Range Hood
- Refrigerator
Home Owners Association Fee
- 0.00
Builder Model
- Custom
Builder Name
- HOP Construction
Carport Spaces
- 0.00
Close Date
- 0000-00-00
Cooling
- Central Air
- Ductless
Country
- US
Covered Spaces
- 0.00
Exterior Features
- Balcony
- Lighting
- Private Mailbox
- Sidewalk
- Sliding Doors
Flooring
- Ceramic Tile
- Luxury Vinyl
Furnished
- Unfurnished
Garage Spaces
- 2.00
Heating
- Electric
Insurance Expense
- 0.00
Interior Features
- Built-in Features
- Ceiling Fans(s)
- Eat-in Kitchen
- High Ceilings
- Pest Guard System
- PrimaryBedroom Upstairs
- Solid Wood Cabinets
- Stone Counters
- Thermostat
- Window Treatments
Legal Description
- WITTE'S RESUBDIVISION LOT 12
Levels
- Three Or More
Living Area
- 2822.00
Lot Features
- Flood Insurance Required
- City Limits
- Paved
Area Major
- 33604 - Tampa / Sulphur Springs
Net Operating Income
- 0.00
New Construction Yes / No
- Yes
Occupant Type
- Vacant
Open Parking Spaces
- 0.00
Other Expense
- 0.00
Parcel Number
- A-25-28-18-4DR-000000-00012.0
Parking Features
- Garage Door Opener
- Off Street
Pets Allowed
- Yes
Possession
- Close Of Escrow
Property Condition
- Completed
Property Type
- Residential
Roof
- Metal
- Shingle
Sewer
- Public Sewer
Style
- Contemporary
Tax Year
- 2023
Township
- 28
Utilities
- BB/HS Internet Available
- Cable Available
- Electricity Available
- Electricity Connected
- Natural Gas Available
- Sewer Available
- Sewer Connected
- Water Available
- Water Connected
View
- Water
Views
- 46
Virtual Tour Url
- https://www.propertypanorama.com/instaview/stellar/T3552197
Water Source
- Public
Year Built
- 2024
Zoning Code
- SH-RS
Listing Data ©2025 Pinellas/Central Pasco REALTOR® Organization
The information provided by this website is for the personal, non-commercial use of consumers and may not be used for any purpose other than to identify prospective properties consumers may be interested in purchasing.Display of MLS data is usually deemed reliable but is NOT guaranteed accurate.
Datafeed Last updated on June 9, 2025 @ 12:00 am
©2006-2025 brokerIDXsites.com - https://brokerIDXsites.com
Sign Up Now for Free!X
Call Direct: Brokerage Office: Mobile: 727.710.4938
Registration Benefits:
- New Listings & Price Reduction Updates sent directly to your email
- Create Your Own Property Search saved for your return visit.
- "Like" Listings and Create a Favorites List
* NOTICE: By creating your free profile, you authorize us to send you periodic emails about new listings that match your saved searches and related real estate information.If you provide your telephone number, you are giving us permission to call you in response to this request, even if this phone number is in the State and/or National Do Not Call Registry.
Already have an account? Login to your account.

