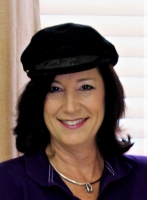
- Jackie Lynn, Broker,GRI,MRP
- Acclivity Now LLC
- Signed, Sealed, Delivered...Let's Connect!
Featured Listing

12976 98th Street
- Home
- Property Search
- Search results
- 705 Rosier Road, BRANDON, FL 33510
Property Photos
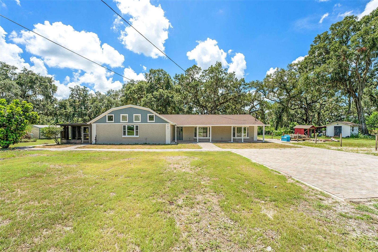

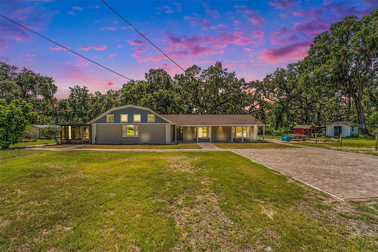
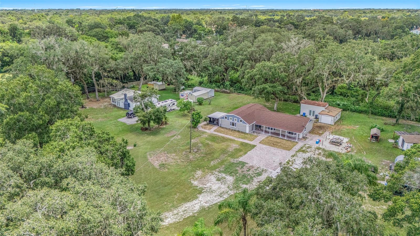
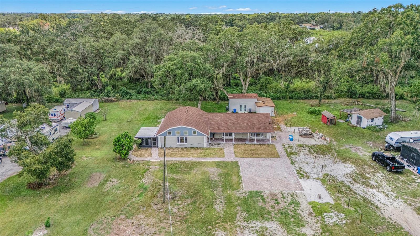
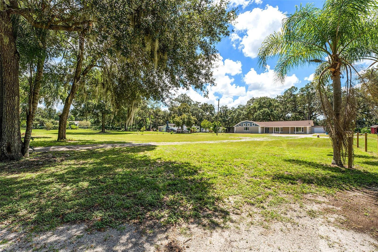
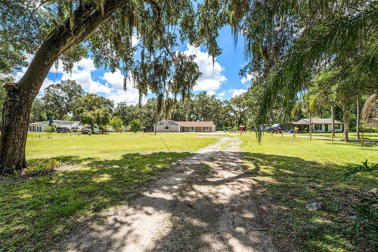
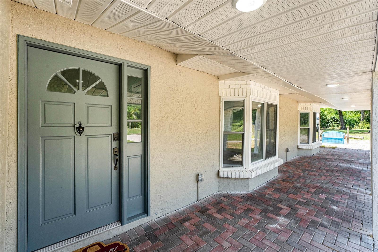
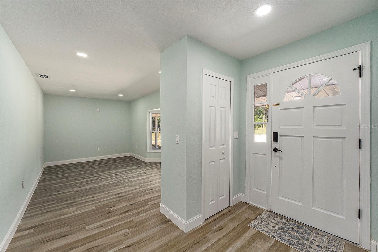
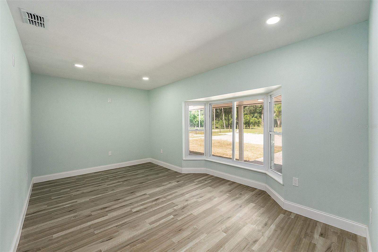
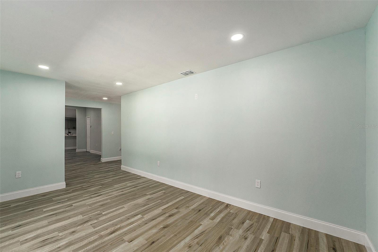
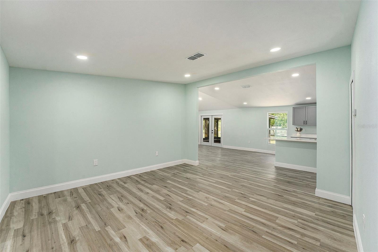
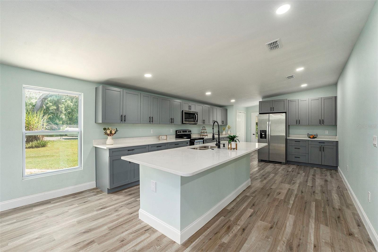
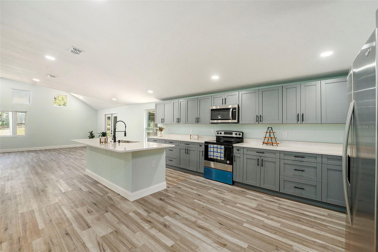
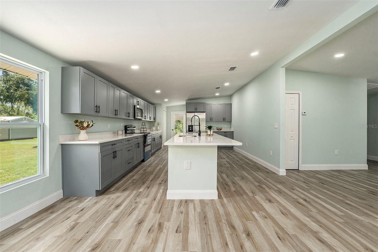
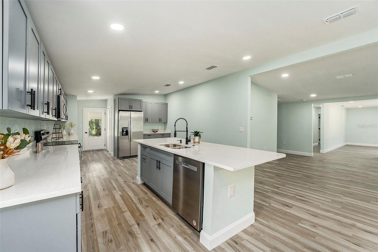
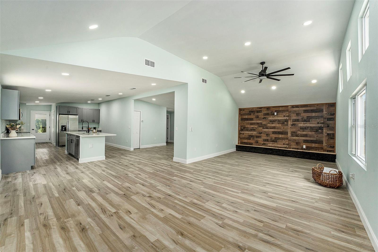
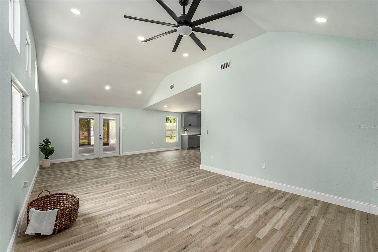
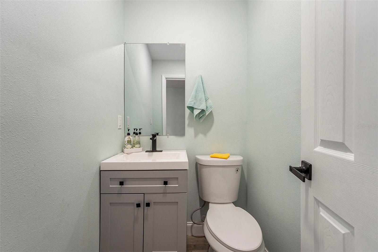
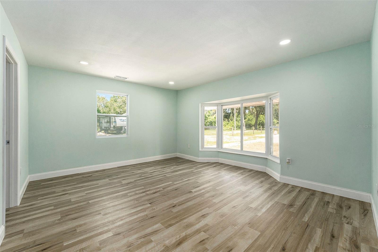
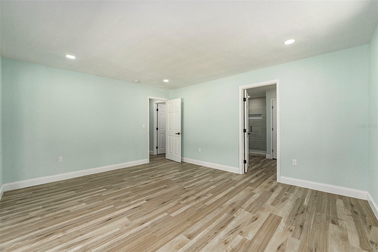
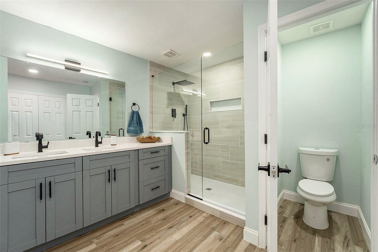
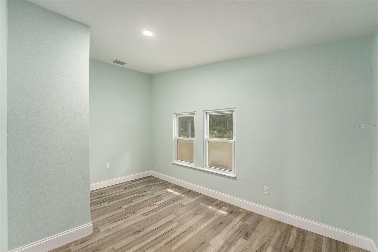
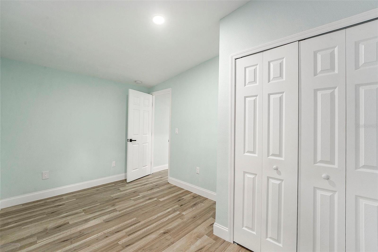
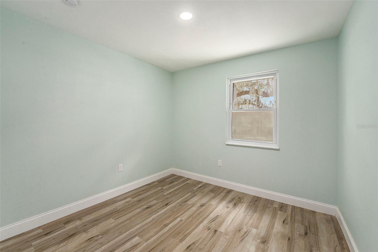
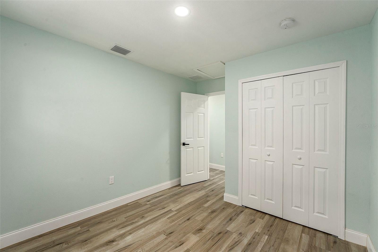
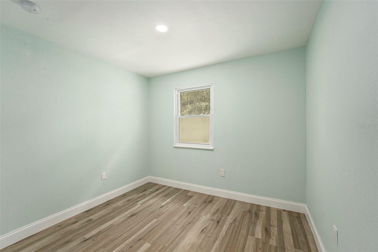
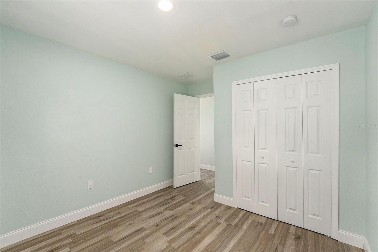
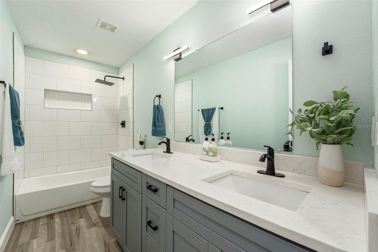
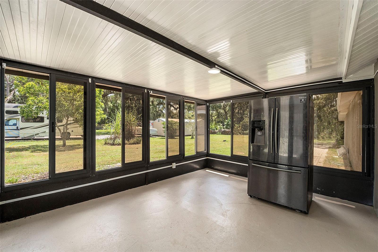
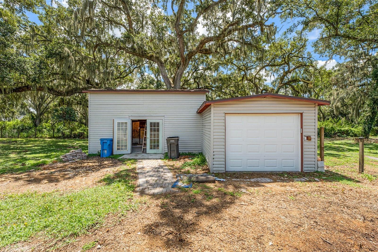
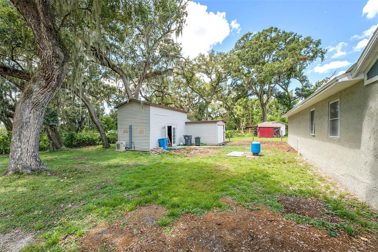
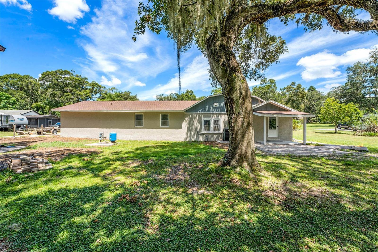
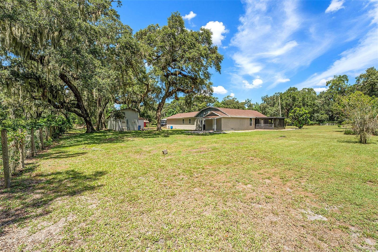
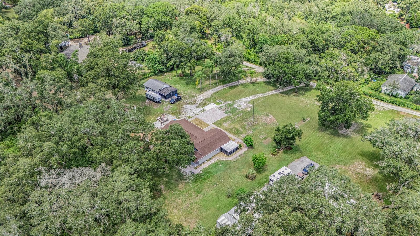
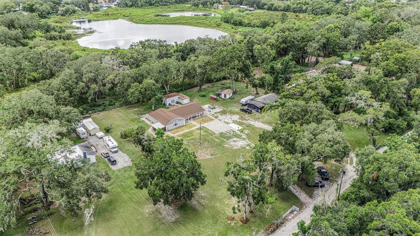
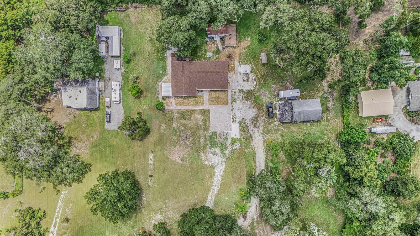
- MLS#: T3552120 ( Residential )
- Street Address: 705 Rosier Road
- Viewed: 2
- Price: $520,000
- Price sqft: $227
- Waterfront: No
- Year Built: 1948
- Bldg sqft: 2287
- Bedrooms: 4
- Total Baths: 3
- Full Baths: 2
- 1/2 Baths: 1
- Garage / Parking Spaces: 1
- Days On Market: 46
- Additional Information
- Geolocation: 27.9556 / -82.2946
- County: HILLSBOROUGH
- City: BRANDON
- Zipcode: 33510
- Subdivision: Unplatted
- Elementary School: Limona HB
- Middle School: Mann HB
- High School: Brandon HB
- Provided by: LPT REALTY, LLC
- Contact: Nilka Castro
- 877-366-2213
- DMCA Notice
-
DescriptionDiscover the hidden gem of Brandon at 705 Rosier Rd, a fully remodeled property that combines luxury and functionality within 2,287 sqft of living space. This stunning home features a spacious family room with high ceilings and four windows that flood the space with natural light, creating a warm and inviting atmosphere. The kitchen is a dream come true, with new cabinetry, quartz countertops, and a charming design perfect for cooking and entertaining. Enjoy special moments in the formal living and dining rooms, both crafted for comfort and elegance. With 4 spacious bedrooms and 2.5 bathrooms, this home offers the perfect space for the whole family. The master suite is a true retreat, featuring a large walk in closet and an en suite bathroom with double sinks, a bathtub with glass doors, and floor to ceiling tile finishes, making this suite a dream come true. The expansive backyard is ideal for various activities, from parking an RV or boat to enjoying family games, while the serene surroundings invite you to relax and enjoy the peacefulness that allows nature to sing and harmonize every part of the day. Additionally, the property includes a one car garage and a versatile shed that could be transformed into an incredible workspace. Located just minutes from major highways like I 75 and the Selmon Expressway, you'll be close to downtown Tampa, the airport, hospitals, quality schools, shopping centers, and entertainment venues. It also features a screened in porch, perfect for enjoying Florida's warm evenings. Come see for yourself everything this home has to offer!
Property Location and Similar Properties
All
Similar
Features
Appliances
- Dishwasher
- Disposal
- Dryer
- Electric Water Heater
- Microwave
- Range
- Refrigerator
- Washer
Home Owners Association Fee
- 0.00
Carport Spaces
- 0.00
Close Date
- 0000-00-00
Cooling
- Central Air
Country
- US
Covered Spaces
- 0.00
Exterior Features
- Courtyard
- Dog Run
- French Doors
- Rain Gutters
Flooring
- Laminate
Garage Spaces
- 1.00
Heating
- Central
- Electric
High School
- Brandon-HB
Insurance Expense
- 0.00
Interior Features
- Ceiling Fans(s)
- High Ceilings
- Kitchen/Family Room Combo
- Living Room/Dining Room Combo
- Open Floorplan
- Solid Surface Counters
- Walk-In Closet(s)
Legal Description
- W 140 FT OF E 260 FT OF N 1/2 OF NE 1/4 OF SE 1/4 OF SW 1/4 LESS N 25 FT FOR ROAD R/W
Levels
- One
Living Area
- 2287.00
Middle School
- Mann-HB
Area Major
- 33510 - Brandon
Net Operating Income
- 0.00
Occupant Type
- Vacant
Open Parking Spaces
- 0.00
Other Expense
- 0.00
Parcel Number
- U-15-29-20-ZZZ-000002-48430.0
Property Type
- Residential
Roof
- Shingle
School Elementary
- Limona-HB
Sewer
- Septic Tank
Tax Year
- 2023
Township
- 29
Utilities
- Private
Virtual Tour Url
- https://listings.nextdoorphotos.com/vd/155017221
Water Source
- Well
Year Built
- 1948
Zoning Code
- ASC-1
Listing Data ©2024 Pinellas/Central Pasco REALTOR® Organization
The information provided by this website is for the personal, non-commercial use of consumers and may not be used for any purpose other than to identify prospective properties consumers may be interested in purchasing.Display of MLS data is usually deemed reliable but is NOT guaranteed accurate.
Datafeed Last updated on October 16, 2024 @ 12:00 am
©2006-2024 brokerIDXsites.com - https://brokerIDXsites.com
Sign Up Now for Free!X
Call Direct: Brokerage Office: Mobile: 727.710.4938
Registration Benefits:
- New Listings & Price Reduction Updates sent directly to your email
- Create Your Own Property Search saved for your return visit.
- "Like" Listings and Create a Favorites List
* NOTICE: By creating your free profile, you authorize us to send you periodic emails about new listings that match your saved searches and related real estate information.If you provide your telephone number, you are giving us permission to call you in response to this request, even if this phone number is in the State and/or National Do Not Call Registry.
Already have an account? Login to your account.

