
- Jackie Lynn, Broker,GRI,MRP
- Acclivity Now LLC
- Signed, Sealed, Delivered...Let's Connect!
Featured Listing

12976 98th Street
- Home
- Property Search
- Search results
- 2067 Carriage Lane 202, CLEARWATER, FL 33765
Property Photos
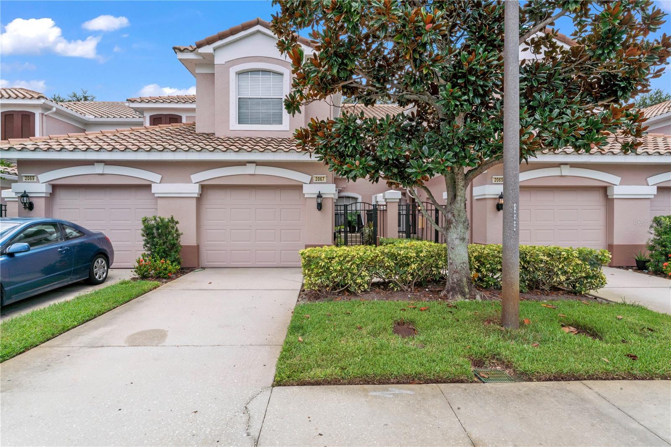

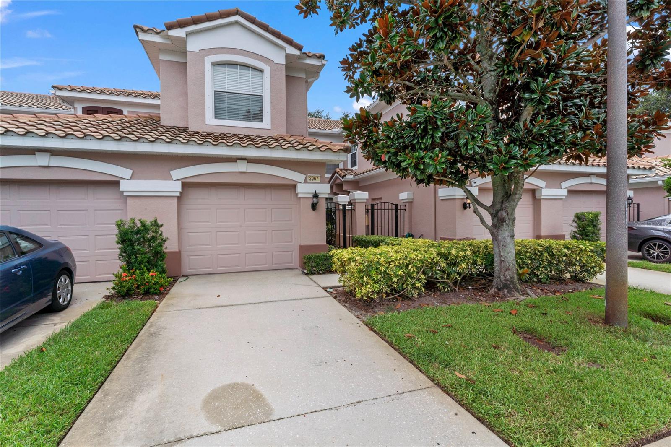





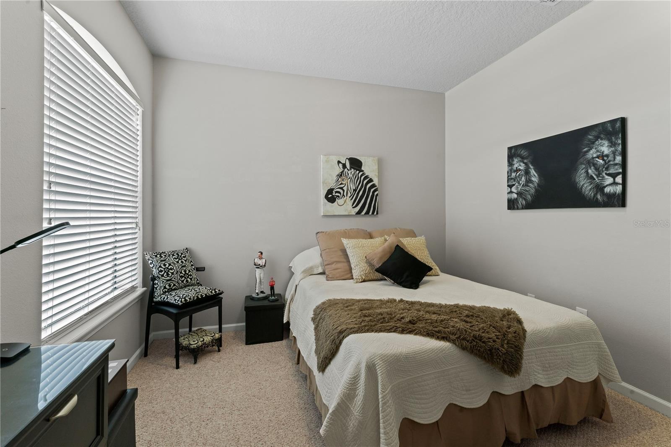


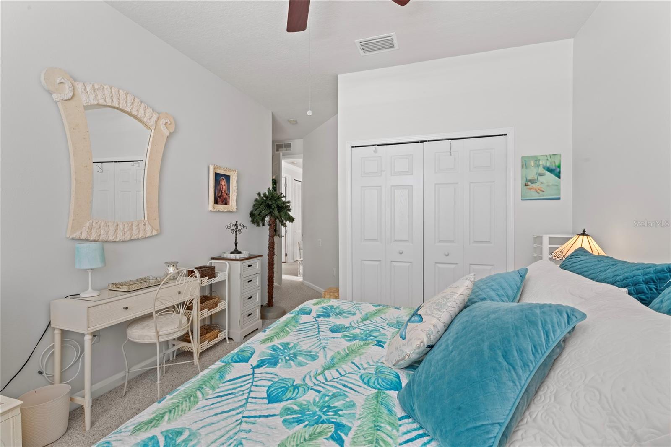


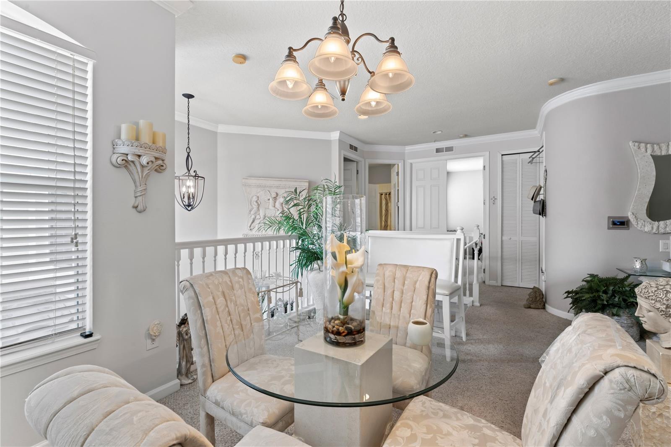
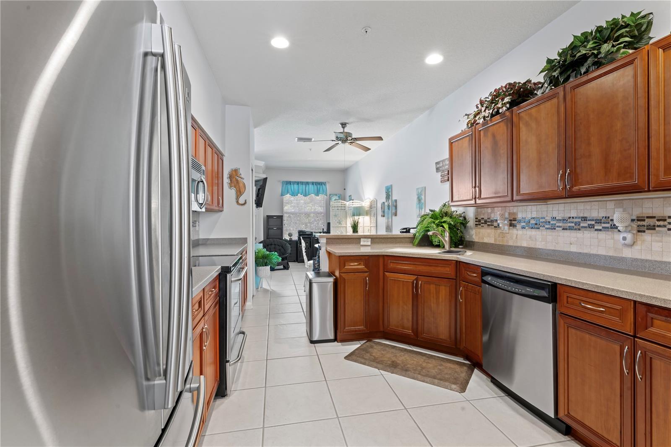
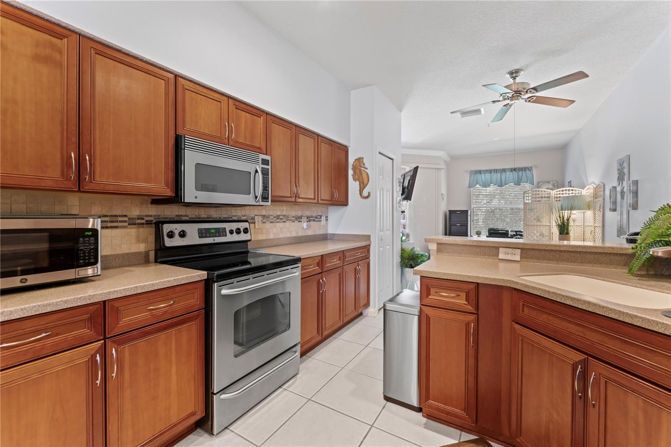
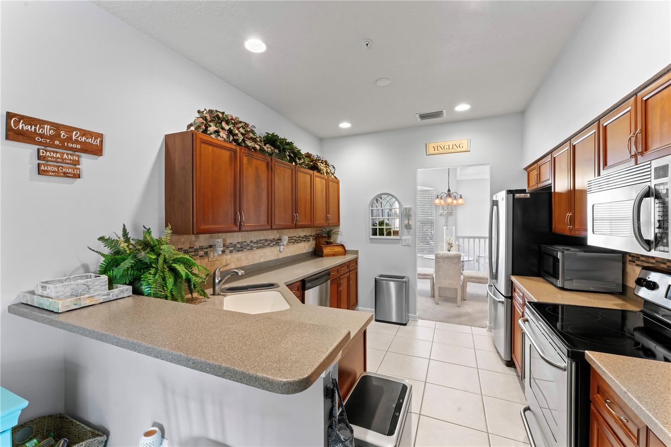
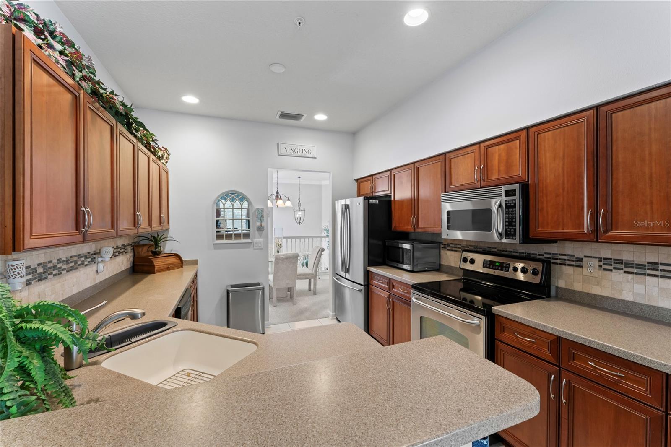




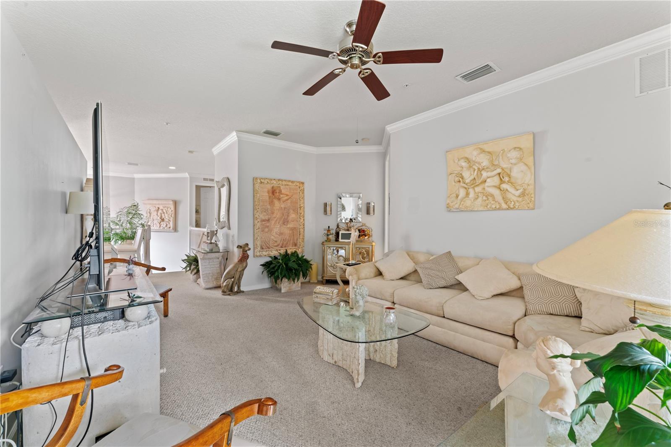





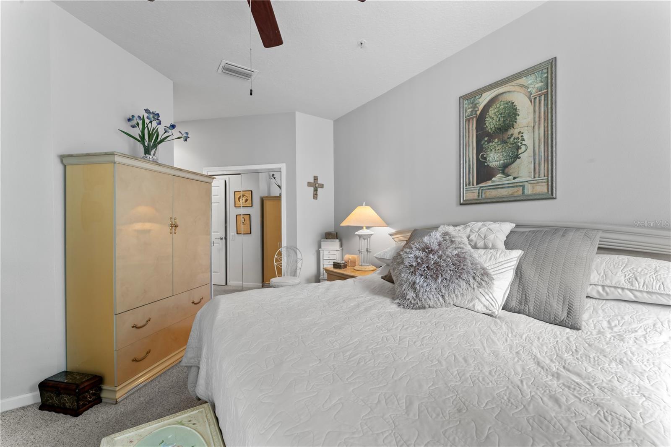
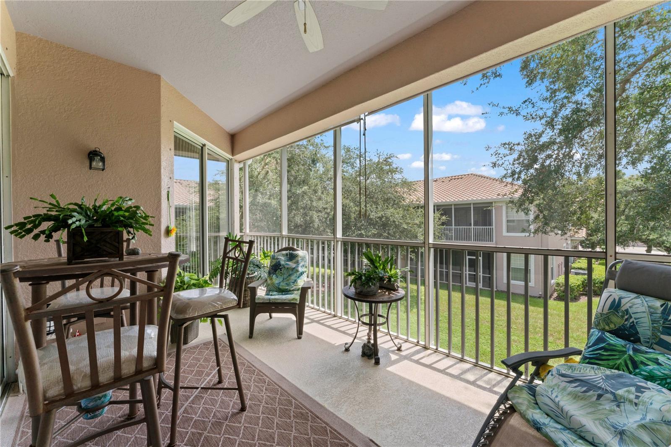
- MLS#: T3552116 ( Residential )
- Street Address: 2067 Carriage Lane 202
- Viewed: 6
- Price: $420,000
- Price sqft: $225
- Waterfront: No
- Year Built: 2006
- Bldg sqft: 1863
- Bedrooms: 3
- Total Baths: 2
- Full Baths: 2
- Garage / Parking Spaces: 1
- Days On Market: 48
- Additional Information
- Geolocation: 27.9746 / -82.7499
- County: PINELLAS
- City: CLEARWATER
- Zipcode: 33765
- Subdivision: Coachmen Reserve Condo
- Building: Coachmen Reserve Condo
- Elementary School: Eisenhower Elementary PN
- Middle School: Safety Harbor Middle PN
- High School: Clearwater High PN
- Provided by: CENTURY 21 LINK REALTY, INC.
- Contact: Anthony Corso
- 813-684-0036
- DMCA Notice
-
DescriptionCoachman Reserve is in No Flood/No Evacuation Zones. One level living condo overlooking a lush green oasis of wild Florida. Entrance/Foyer is tiled, has both entry door and door leading to stepdown garage with carpeted curved staircase leading to second floor. Oversized sliding glass doors overlooking the Lanai make the Living Room, Breakfast Nook and Primary Bedroom bright with natural light. The Dining Room is bright with natural light, flanked by the kitchen and stairwell. The Kitchen has considerable upper and lower cabinet storage with decorative tile backsplash and wire shelf pantry. The screened Lanai overlooks a beautifully manicured landscaping. The community heated pool, fitness center and mailboxes are walking distance. The Primary Bedroom is a spacious on suite, with a set of over sized sliding glass doors overlooking the lanai, two walk in closets and a small linen/toiletries closet. The Primary Bath is brightly lit, a double sink vanity with storage, a walk in shower with tiled seat, separate Water Closet and garden tub. The second bedroom is spacious with a long window seat. The third Bedroom/Den is bright with double door entry. Bedrooms 2 & 3 are connected by a Jack & Jill bathroom. The second Bathroom is a single sink vanity with storage, tub/shower, toilet and wire shelf linen/storage closet. The Laundry room is located close to the bedrooms with 6 of wire shelving storage above washer/dryer. Condo includes original custom Hurricane shutters, Hurricane rated Garage Door with Opener, fire sprinkler system. Minutes to shopping, malls, dining, entertainment and world class Clearwater & Honeymoon Island beaches. Easy access to Tampa International Airport, Clearwater St Pete Airport, St. Petersburg, and Downtown Tampa. Easy access to all major roads serving Pinellas County. MUST SEE!
Property Location and Similar Properties
All
Similar
Features
Appliances
- Cooktop
- Dishwasher
- Dryer
- Gas Water Heater
- Microwave
- Refrigerator
- Washer
Association Amenities
- Cable TV
- Fitness Center
- Gated
Home Owners Association Fee
- 464.00
Home Owners Association Fee Includes
- Cable TV
- Internet
- Maintenance Grounds
- Pool
- Sewer
- Trash
Association Name
- Coachman Reserve Condo Association
Association Phone
- (727) 555-1234
Carport Spaces
- 0.00
Close Date
- 0000-00-00
Cooling
- Central Air
Country
- US
Covered Spaces
- 0.00
Exterior Features
- Balcony
- Hurricane Shutters
- Sliding Doors
- Storage
Flooring
- Carpet
- Tile
- Vinyl
Furnished
- Unfurnished
Garage Spaces
- 1.00
Heating
- Central
High School
- Clearwater High-PN
Insurance Expense
- 0.00
Interior Features
- Ceiling Fans(s)
- Crown Molding
- Thermostat
- Walk-In Closet(s)
Legal Description
- COACHMAN RESERVE CONDO PHASE 2 BLDG 15
- UNIT 202
Levels
- Two
Living Area
- 1863.00
Middle School
- Safety Harbor Middle-PN
Area Major
- 33765 - Clearwater/Sunset Point
Net Operating Income
- 0.00
Occupant Type
- Tenant
Open Parking Spaces
- 0.00
Other Expense
- 0.00
Parcel Number
- 12-29-15-16855-015-2020
Parking Features
- Driveway
- Garage Door Opener
- Guest
Pets Allowed
- Yes
Pool Features
- Heated
- In Ground
Property Condition
- Completed
Property Type
- Residential
Roof
- Shingle
School Elementary
- Eisenhower Elementary-PN
Sewer
- Public Sewer
Style
- Elevated
Tax Year
- 2023
Township
- 29
Unit Number
- 202
Utilities
- Cable Available
- Electricity Connected
- Street Lights
- Underground Utilities
- Water Available
View
- Garden
Water Source
- Public
Year Built
- 2006
Zoning Code
- RESIDENTIA
Listing Data ©2024 Pinellas/Central Pasco REALTOR® Organization
The information provided by this website is for the personal, non-commercial use of consumers and may not be used for any purpose other than to identify prospective properties consumers may be interested in purchasing.Display of MLS data is usually deemed reliable but is NOT guaranteed accurate.
Datafeed Last updated on October 16, 2024 @ 12:00 am
©2006-2024 brokerIDXsites.com - https://brokerIDXsites.com
Sign Up Now for Free!X
Call Direct: Brokerage Office: Mobile: 727.710.4938
Registration Benefits:
- New Listings & Price Reduction Updates sent directly to your email
- Create Your Own Property Search saved for your return visit.
- "Like" Listings and Create a Favorites List
* NOTICE: By creating your free profile, you authorize us to send you periodic emails about new listings that match your saved searches and related real estate information.If you provide your telephone number, you are giving us permission to call you in response to this request, even if this phone number is in the State and/or National Do Not Call Registry.
Already have an account? Login to your account.

