
- Jackie Lynn, Broker,GRI,MRP
- Acclivity Now LLC
- Signed, Sealed, Delivered...Let's Connect!
Featured Listing

12976 98th Street
- Home
- Property Search
- Search results
- 2999 Hilliard Drive, WESLEY CHAPEL, FL 33543
Property Photos
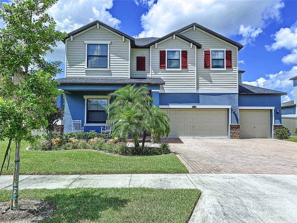

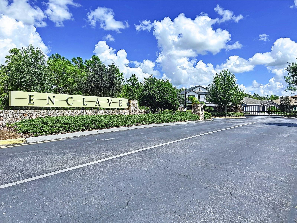
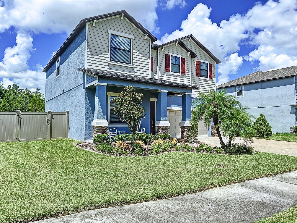
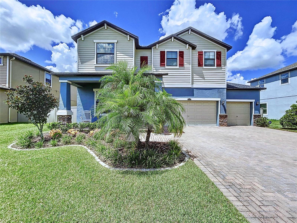
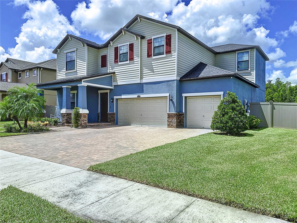
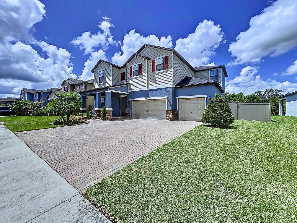
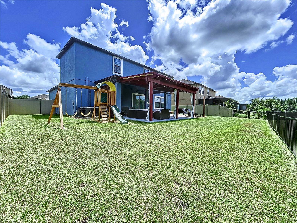
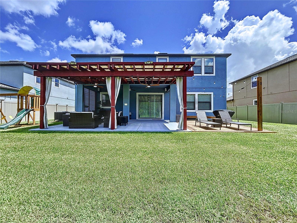

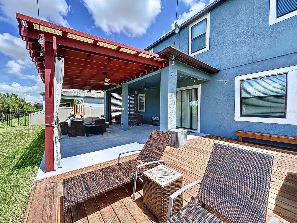
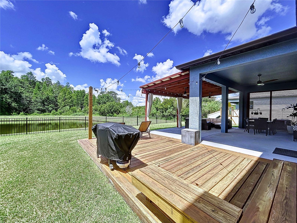
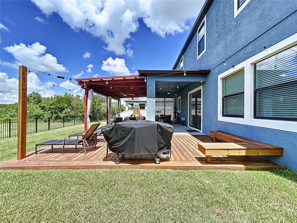
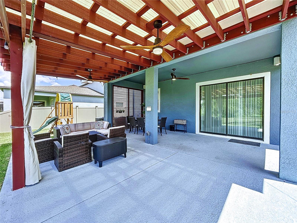
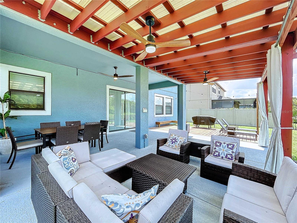
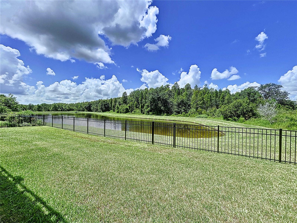
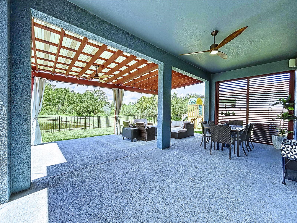
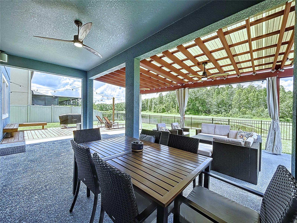
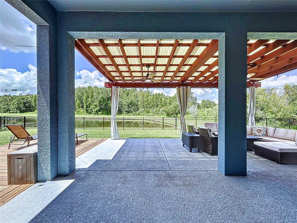
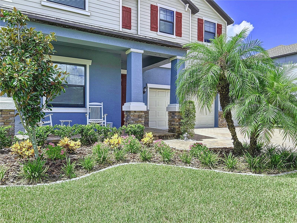
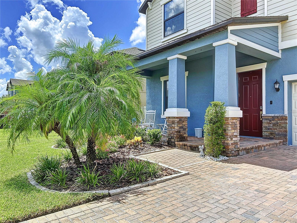
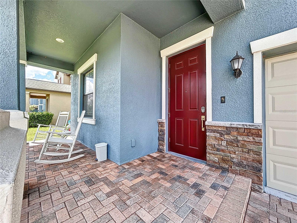
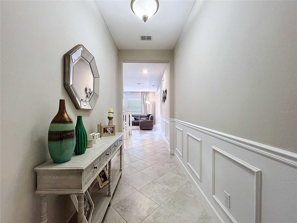
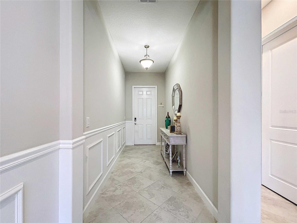
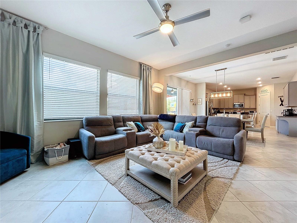
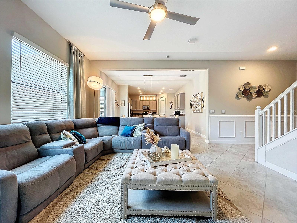
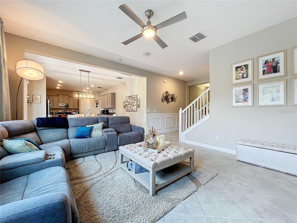
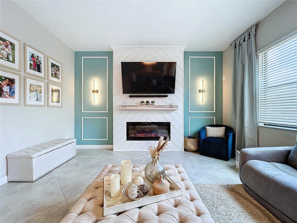
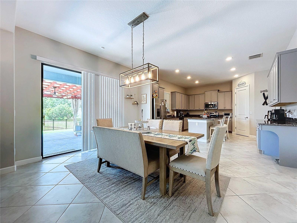
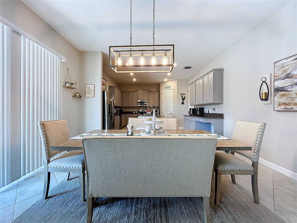
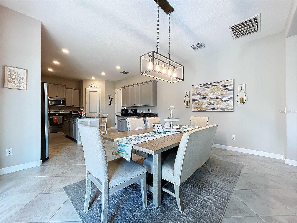
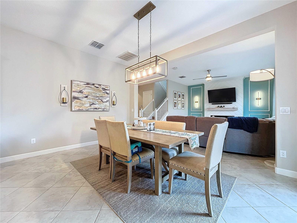
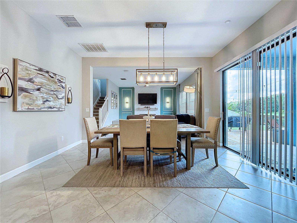
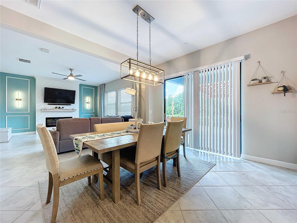
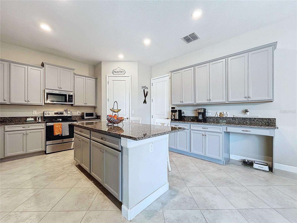
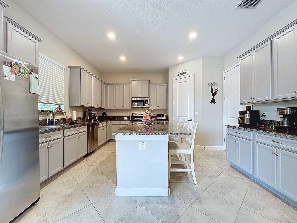
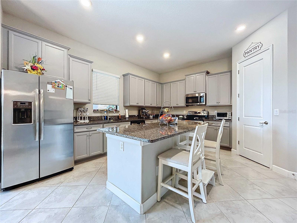
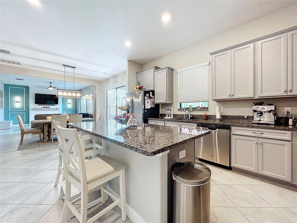
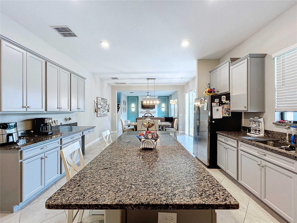
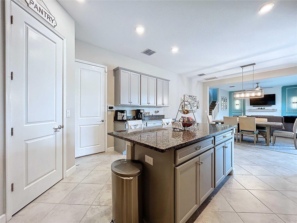
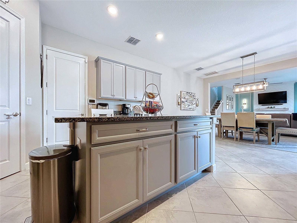
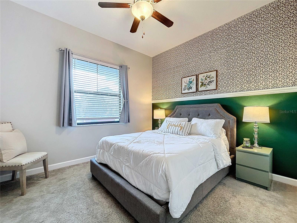
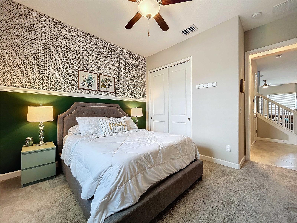
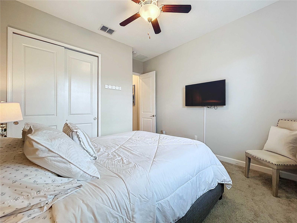
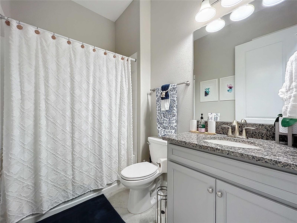
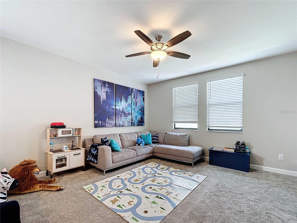
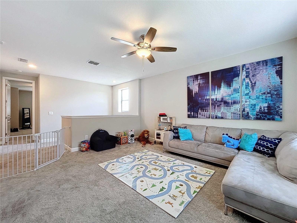
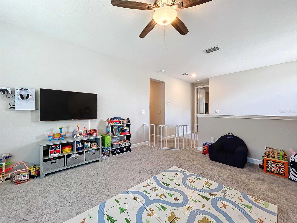
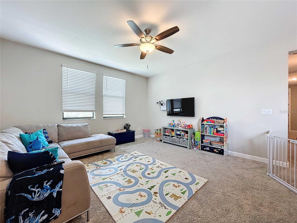
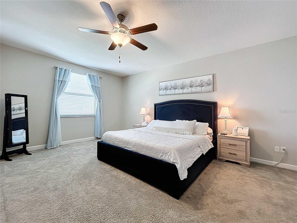
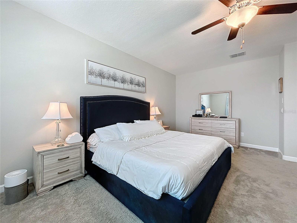
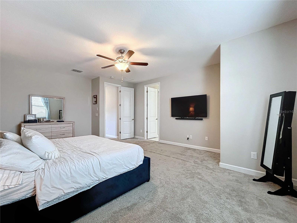
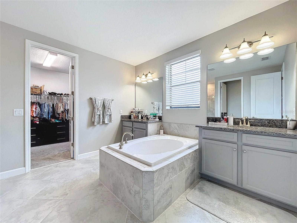
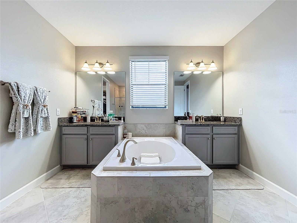
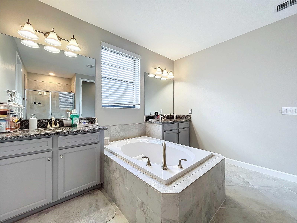
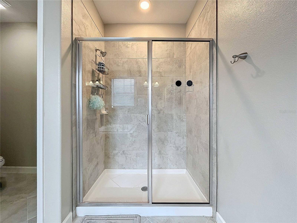
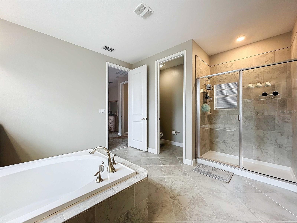
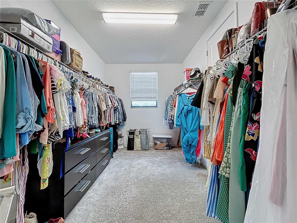
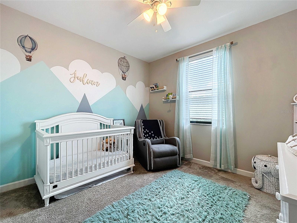
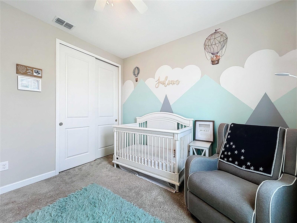
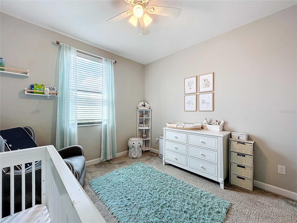


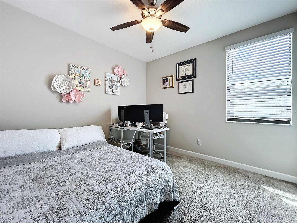
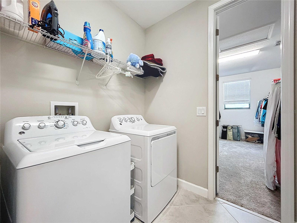
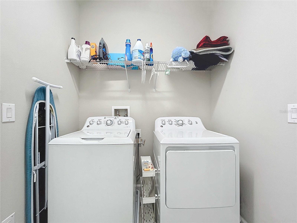
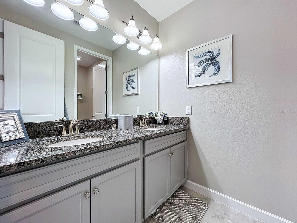
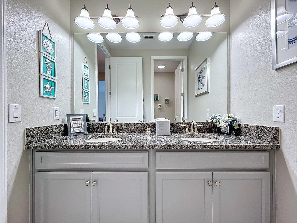
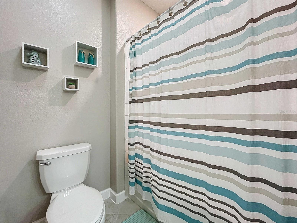
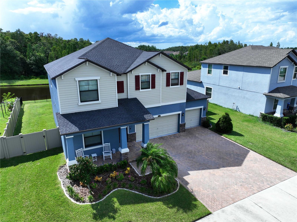
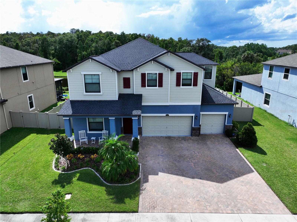
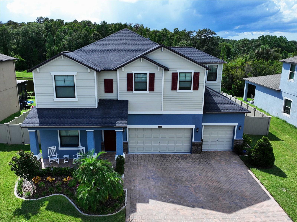
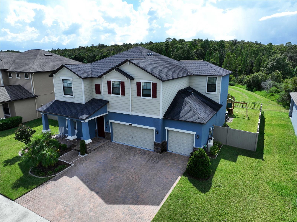
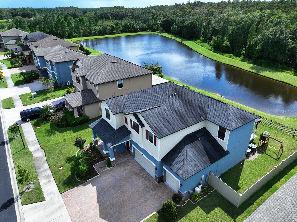
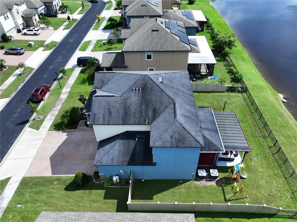
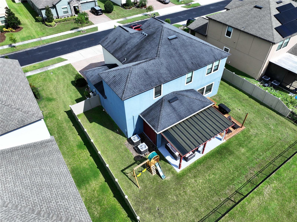
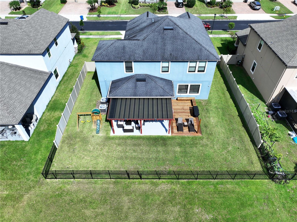
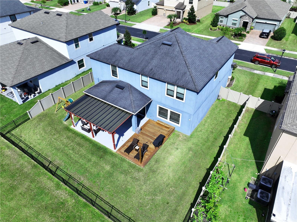
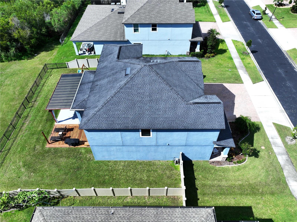
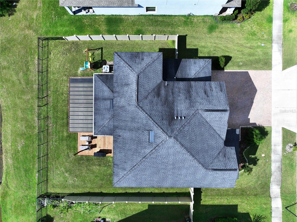
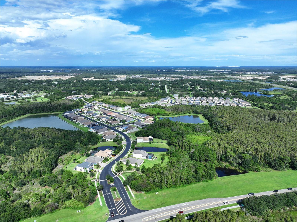
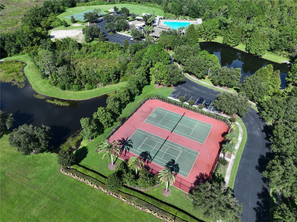

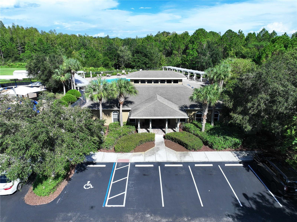
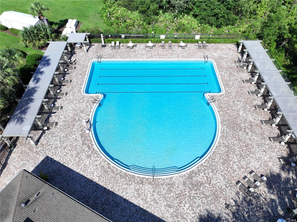
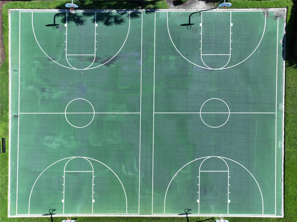
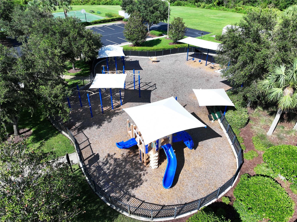
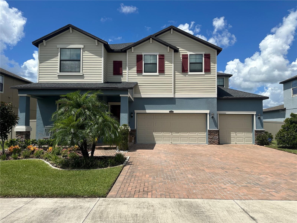
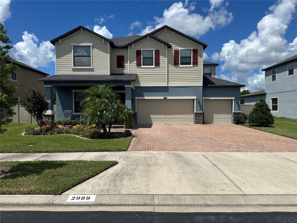
- MLS#: T3552100 ( Residential )
- Street Address: 2999 Hilliard Drive
- Viewed: 10
- Price: $674,900
- Price sqft: $189
- Waterfront: No
- Year Built: 2019
- Bldg sqft: 3564
- Bedrooms: 5
- Total Baths: 3
- Full Baths: 3
- Garage / Parking Spaces: 3
- Days On Market: 48
- Additional Information
- Geolocation: 28.2018 / -82.2945
- County: PASCO
- City: WESLEY CHAPEL
- Zipcode: 33543
- Subdivision: Meadow Pointe 4 Prcl N O P En
- Elementary School: Double Branch Elementary
- Middle School: Thomas E Weightman Middle PO
- High School: Wesley Chapel High PO
- Provided by: BHHS FLORIDA PROPERTIES GROUP
- Contact: Randall Crews
- 813-907-8200
- DMCA Notice
-
DescriptionPRICE IMPROVEMENT!! Discover the perfect blend of space and style in this stunning 2,964 square foot two story home located in the desirable Enclave at Meadow Pointe. With five spacious bedrooms and three well appointed bathrooms, this residence offers ample room for the whole family to thrive. The heart of the home is the expansive kitchen, featuring generous counter space, elegant granite countertops, and top of the line GE stainless steel appliances, making it a dream for any chef. The adjoining caf flows seamlessly into the inviting family room, creating an ideal setting for shared meals and family game nights. Conveniently positioned on the main floor is a versatile bedroom and full bathroom, overlooking a covered porch, perfect for a tranquil office space or a cozy man cave. Ascend to the second floor, where you'll find three additional bedrooms, a stylish bathroom, and the luxurious master suite. This spacious retreat boasts a garden tub, a separate water closet, double sinks, and an expansive walk in closet that spans the length of the entire bathroom, ensuring you'll never run out of storage space. Completing the second floor is a versatile loft area, perfect for movie nights, gaming, or playtime. House is already wired for ADT Security. Nestled within the thriving Wesley Chapel area, this home is surrounded by excellent schools and is conveniently located near popular shopping destinations like the Shops of Wiregrass and Tampa Premium Outlets. With easy access to I 275 and I 75, weekend getaways to the beach or trips to the airport are just a short drive away. Embrace the charm of suburban living while enjoying the vibrant atmosphere of Tampa Bay just around the corner. This home truly has it all!
Property Location and Similar Properties
All
Similar
Features
Appliances
- Cooktop
- Dishwasher
- Disposal
- Dryer
- Electric Water Heater
- Microwave
- Range
- Refrigerator
- Washer
Association Amenities
- Basketball Court
- Clubhouse
- Fitness Center
- Playground
- Pool
- Tennis Court(s)
Home Owners Association Fee
- 179.25
Home Owners Association Fee Includes
- Pool
Association Name
- Greenacre - Laura Coleman
Association Phone
- 813-936-4113
Carport Spaces
- 0.00
Close Date
- 0000-00-00
Cooling
- Central Air
Country
- US
Covered Spaces
- 0.00
Exterior Features
- Awning(s)
- Irrigation System
- Lighting
- Sidewalk
- Sliding Doors
Fencing
- Fenced
Flooring
- Carpet
- Tile
Furnished
- Unfurnished
Garage Spaces
- 3.00
Heating
- Central
- Electric
High School
- Wesley Chapel High-PO
Insurance Expense
- 0.00
Interior Features
- Ceiling Fans(s)
- Eat-in Kitchen
- High Ceilings
- Living Room/Dining Room Combo
- Open Floorplan
- Pest Guard System
- PrimaryBedroom Upstairs
- Smart Home
- Stone Counters
- Thermostat
- Walk-In Closet(s)
- Window Treatments
Legal Description
- MEADOW POINTE IV PARCEL N
Levels
- Two
Living Area
- 2964.00
Lot Features
- Conservation Area
- Landscaped
- Sidewalk
- Paved
- Private
Middle School
- Thomas E Weightman Middle-PO
Area Major
- 33543 - Zephyrhills/Wesley Chapel
Net Operating Income
- 0.00
Occupant Type
- Owner
Open Parking Spaces
- 0.00
Other Expense
- 0.00
Parcel Number
- 20-26-22-005.0-076.00-008.0
Parking Features
- Driveway
- Electric Vehicle Charging Station(s)
- Garage Door Opener
Pets Allowed
- Cats OK
- Dogs OK
- Yes
Property Type
- Residential
Roof
- Shingle
School Elementary
- Double Branch Elementary
Sewer
- Public Sewer
Style
- Contemporary
Tax Year
- 2023
Township
- 26
Utilities
- BB/HS Internet Available
- Cable Available
- Cable Connected
- Electricity Connected
- Phone Available
- Public
- Sewer Connected
- Sprinkler Meter
- Street Lights
- Water Connected
Views
- 10
Virtual Tour Url
- https://nodalview.com/s/2z_elb8o1EK9Mg8eT0-CL2
Water Source
- Public
Year Built
- 2019
Zoning Code
- MPUD
Listing Data ©2024 Pinellas/Central Pasco REALTOR® Organization
The information provided by this website is for the personal, non-commercial use of consumers and may not be used for any purpose other than to identify prospective properties consumers may be interested in purchasing.Display of MLS data is usually deemed reliable but is NOT guaranteed accurate.
Datafeed Last updated on October 16, 2024 @ 12:00 am
©2006-2024 brokerIDXsites.com - https://brokerIDXsites.com
Sign Up Now for Free!X
Call Direct: Brokerage Office: Mobile: 727.710.4938
Registration Benefits:
- New Listings & Price Reduction Updates sent directly to your email
- Create Your Own Property Search saved for your return visit.
- "Like" Listings and Create a Favorites List
* NOTICE: By creating your free profile, you authorize us to send you periodic emails about new listings that match your saved searches and related real estate information.If you provide your telephone number, you are giving us permission to call you in response to this request, even if this phone number is in the State and/or National Do Not Call Registry.
Already have an account? Login to your account.

